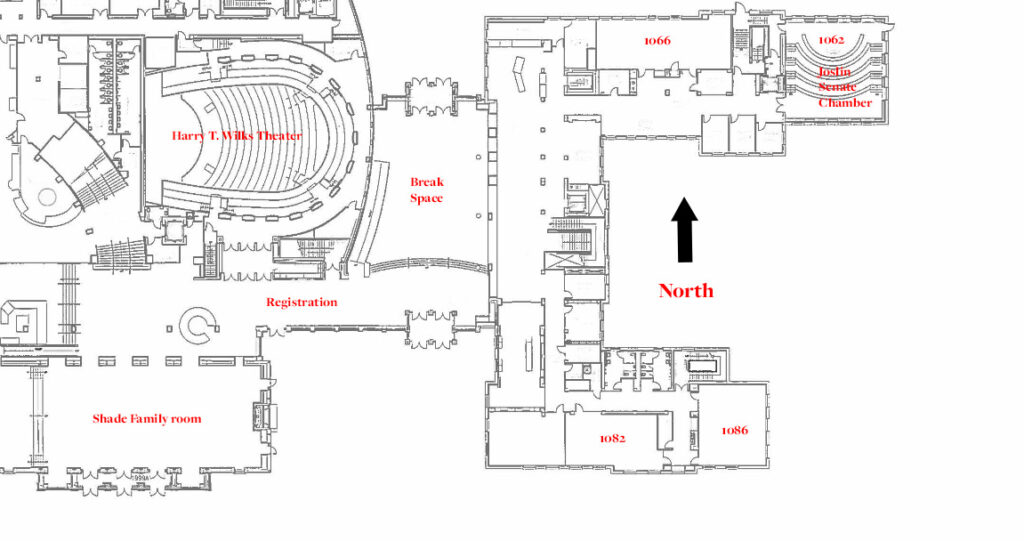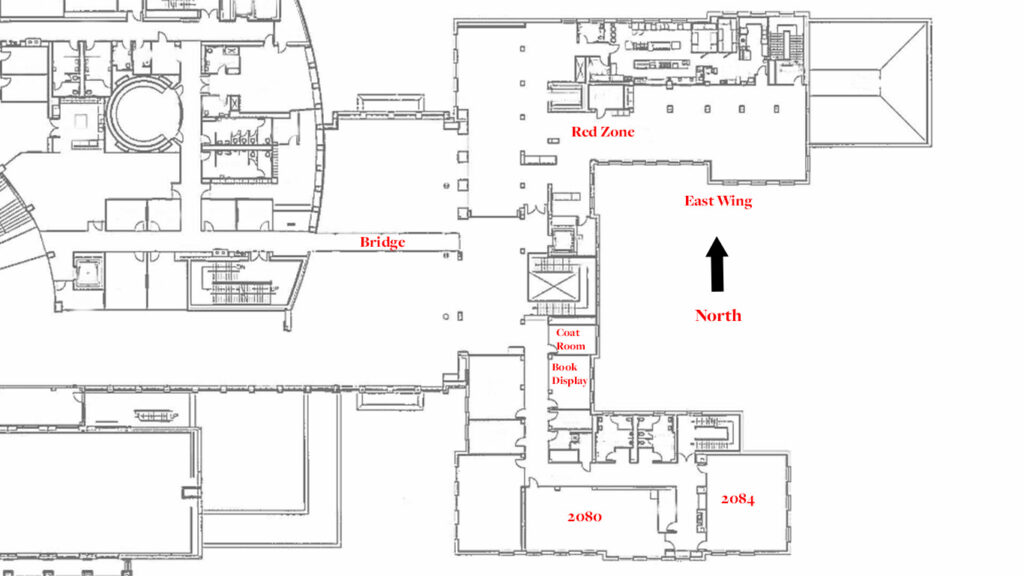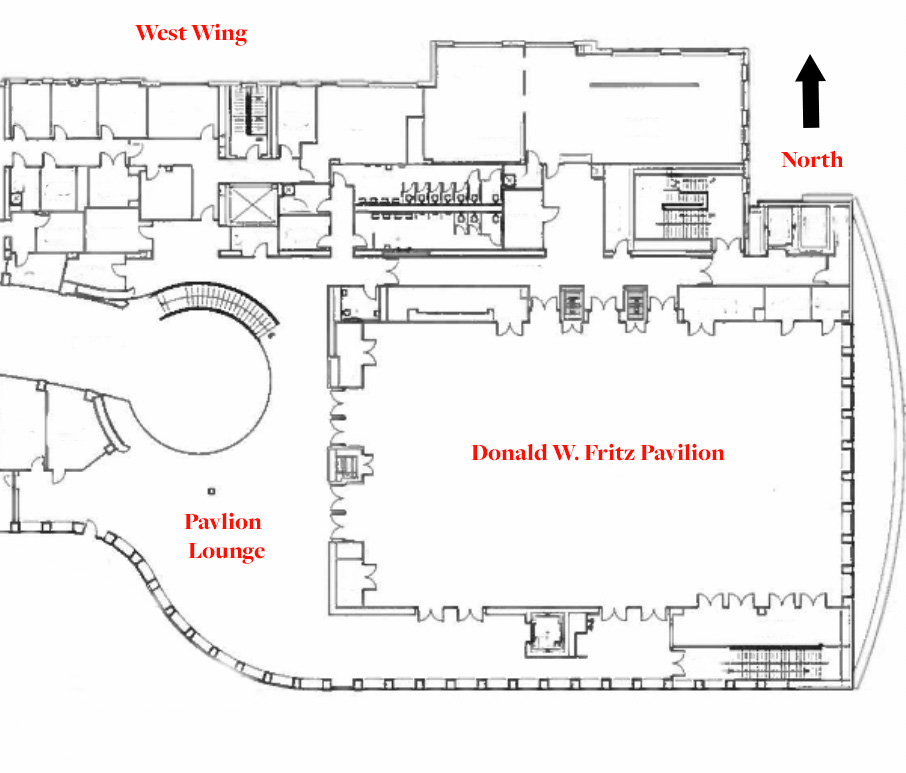Level 1
Figure 1: This graphic is the floor plan of Level 1 of the Armstrong Student Center. The rooms we are using for Lilly clockwise from the bottom left are in the order: Shade Family Room( room 1000), Wilks Box office(1056B), Harry T. Wilks Theater (1056), Atrium/ break space, room 1066, Joslin Senate Chamber (room 1062), room 1086, room 1082.There is an elevator next to the stairs by Atrium/ break space, another near the Joslin Senate Chamber, and another by Wilks Theater. Please note that the elevator next to Wilks Theater is the only elevator to go to level 3. Restrooms are located by room 1082 and Wilks Theater. Registration is just outside the Harry T. Wilks Theater, and a security office is across from it next to Wilks Theater. Exits are located in the Shade Family room, next to Haines’, on either side of the Atrium (located between Wilks Theater and Café Lux) Outside are two courts: Marcum South Court near Haines’, and East Court outside of the Atrium and next to the Shade Family Room.

Level 2
Figure 2: This graphic is the floor plan of Level 2 of the Armstrong Student Center. The rooms we are using for Lilly clockwise starting from the bottom left all these rooms are in the East wing are in the order: Book Display (room 2073), Coat Room (room 2071), Red Zone, Room 2084, Room 2080.A gender neutral restroom is located inside Red Zone, and other restrooms are located near room 2080. There are stairs in Red Zone, near room 2084, and in between Red Zone and room 2073. There is an elevator next to the stairs in between the Red Zone and room 2073, another is in west wing across the bridge infront of the stairs. Please note that the elevator in the west wing is the only elevator to go to level 3.

Level 3
Figure 3: This graphic is the floor plan of Level 3 of the Armstrong Student Center. The rooms we are using for Lilly clockwise from the bottom left are in the order all these rooms are in the West wing: Pavilion Lounge (room 3000), Donald W. Fritz Pavilion (room 3056).Gender neutral restrooms are available in front of the Fritz Pavilion (room 3056). Other restrooms are located adjacent to the Fritz Pavilion (room 3056). A severe weather shelter is located next to the Fritz Pavilion (room 3056). Stairs are located in both the center of the floor and on the side of the Fritz Pavilion (room 3056). An elevator is also located by the stairs on the side of the Fritz Pavilion (room 3056).


