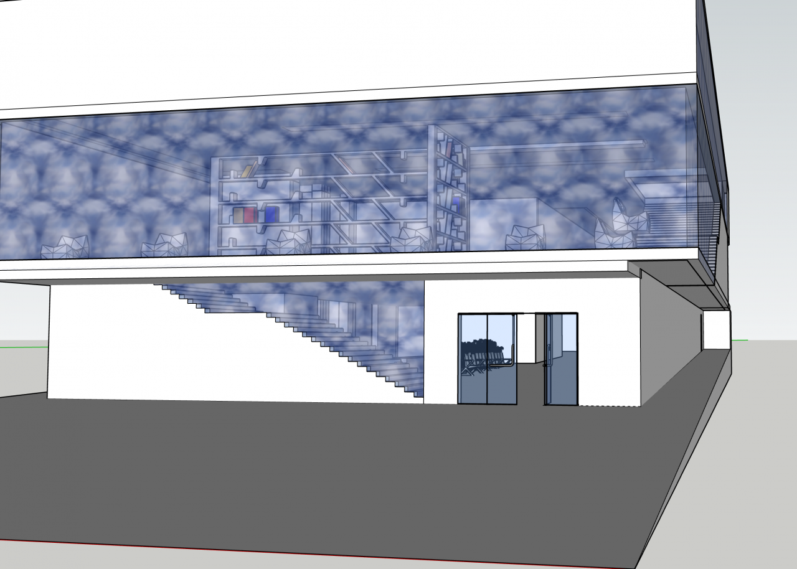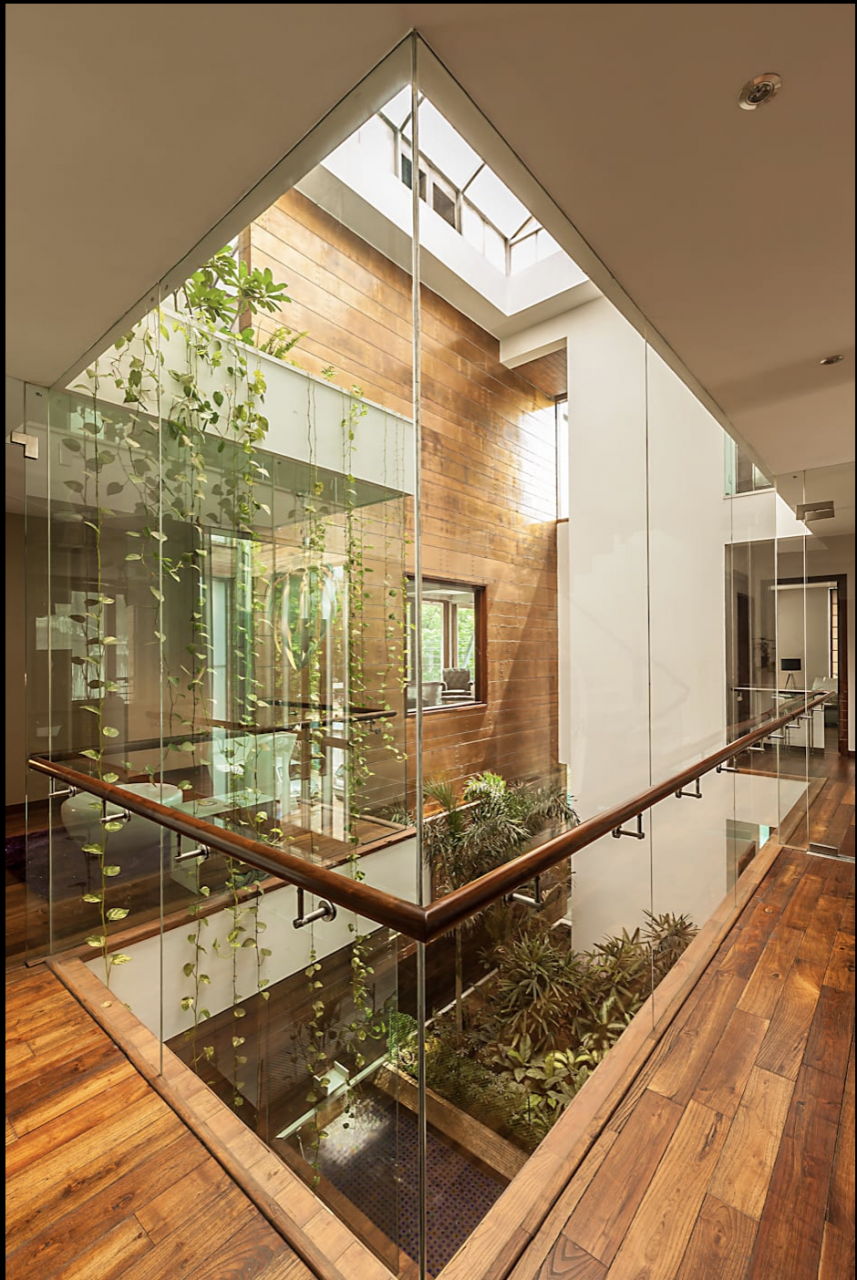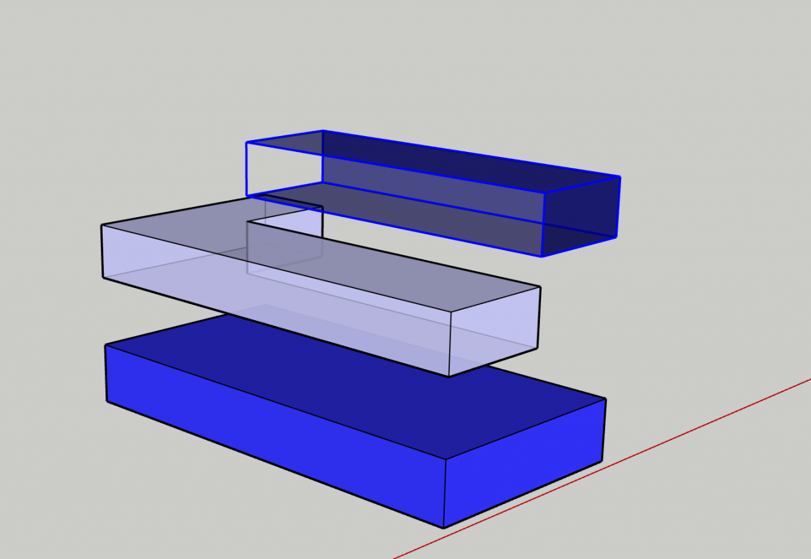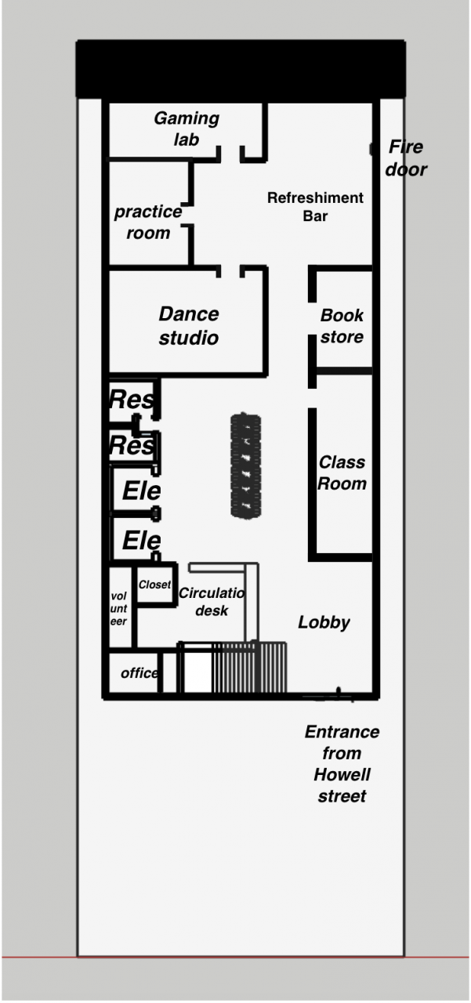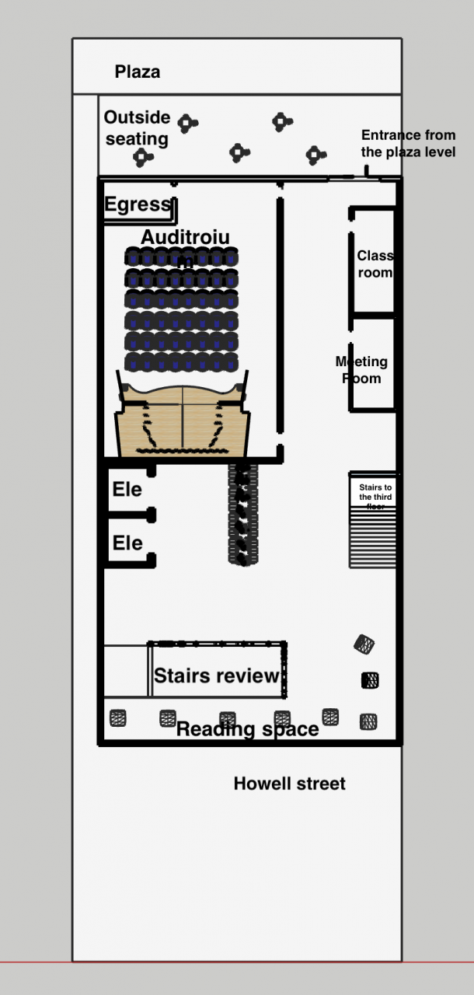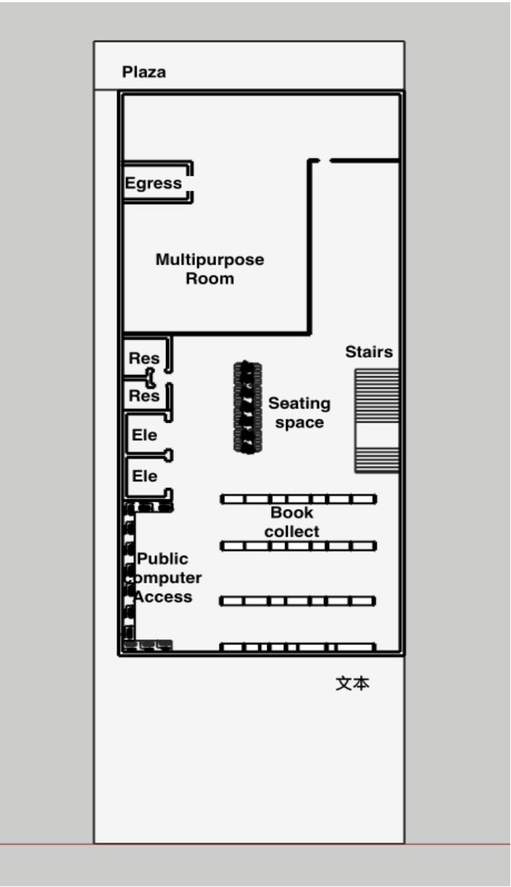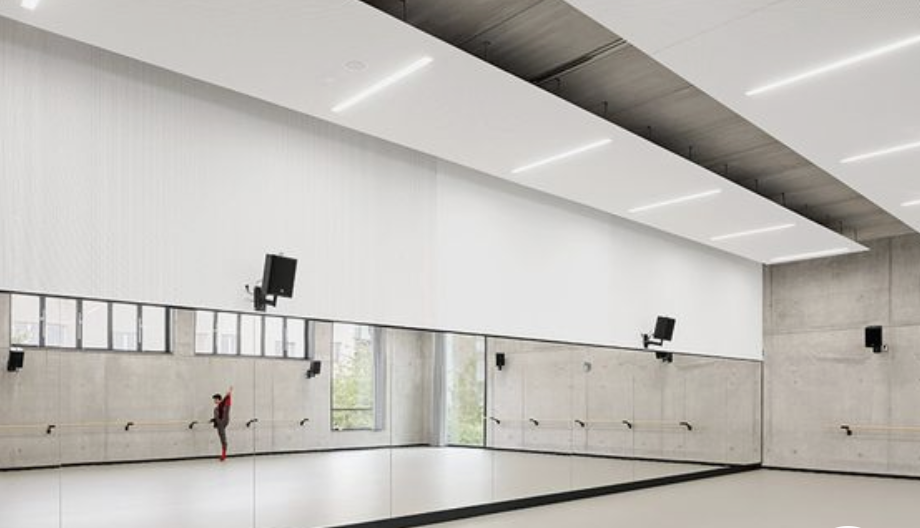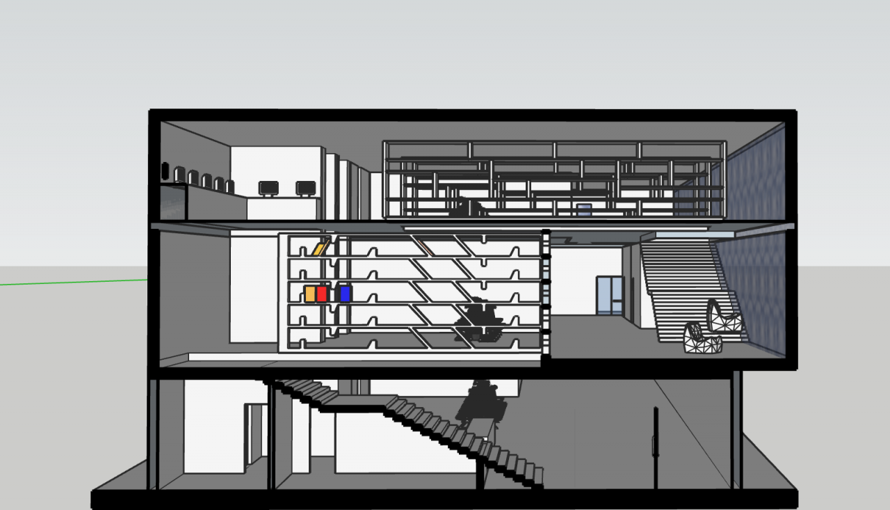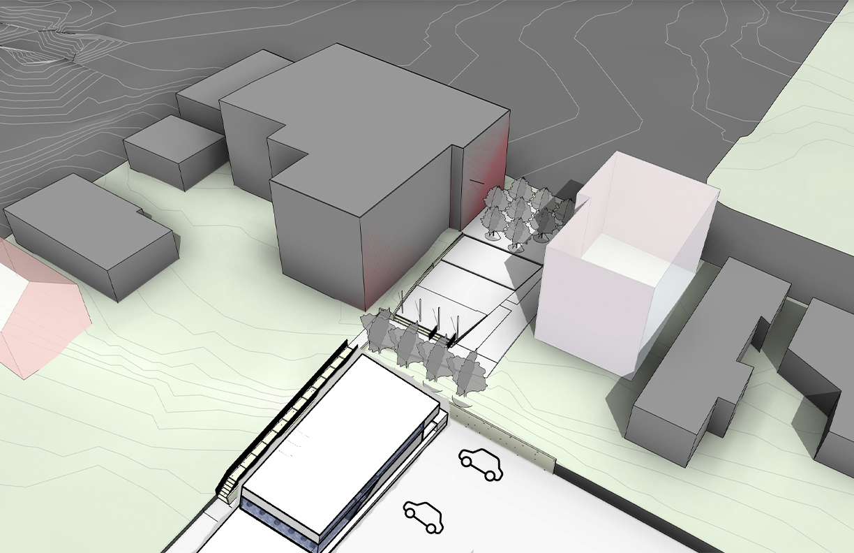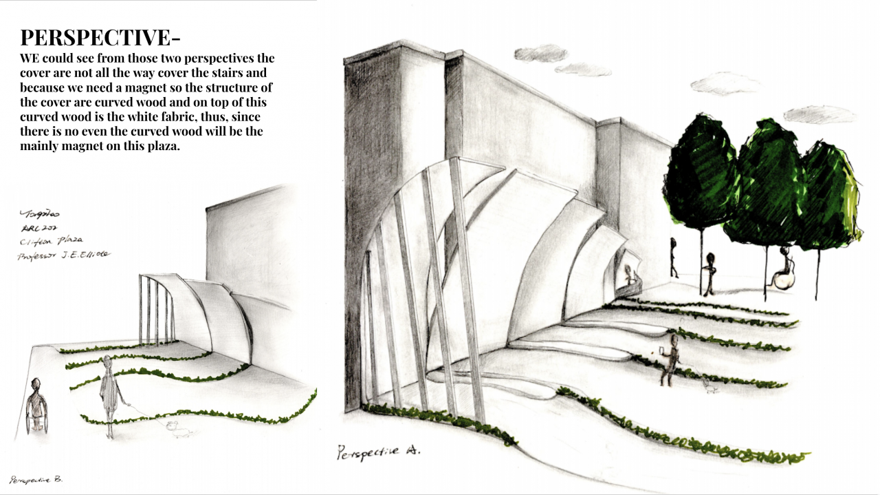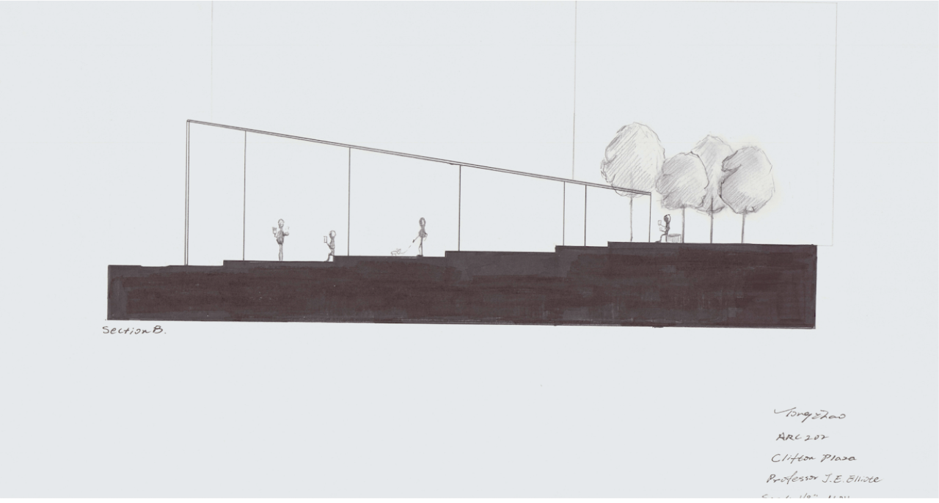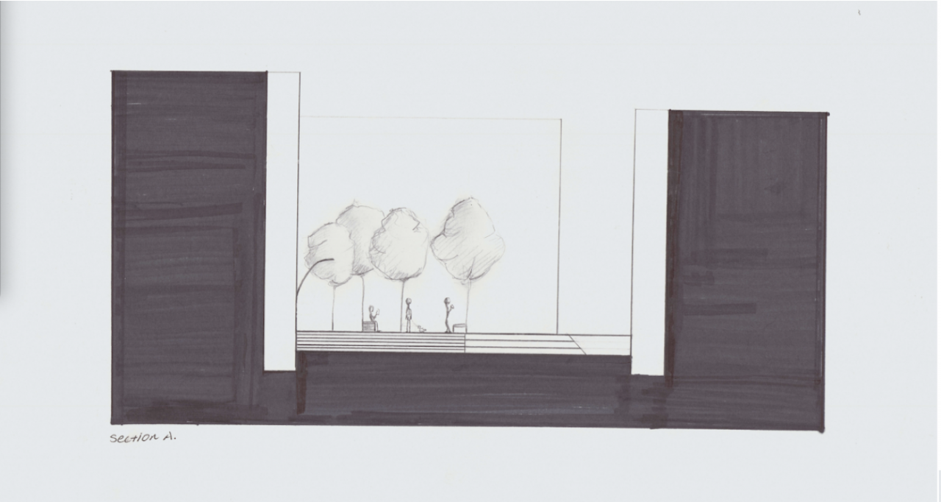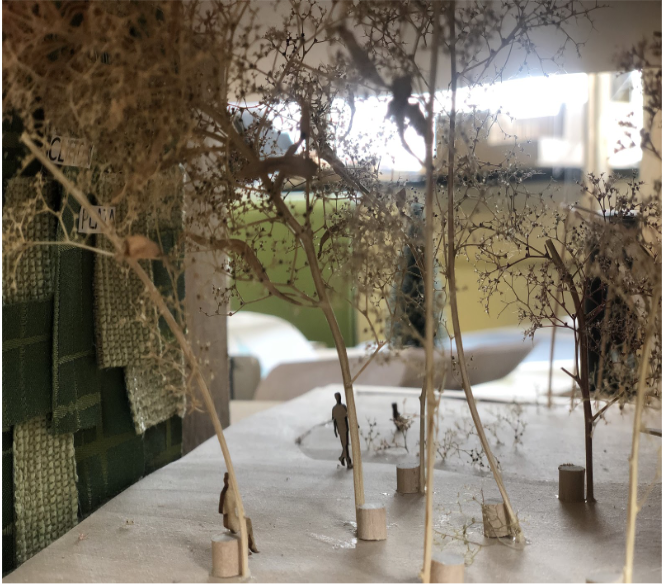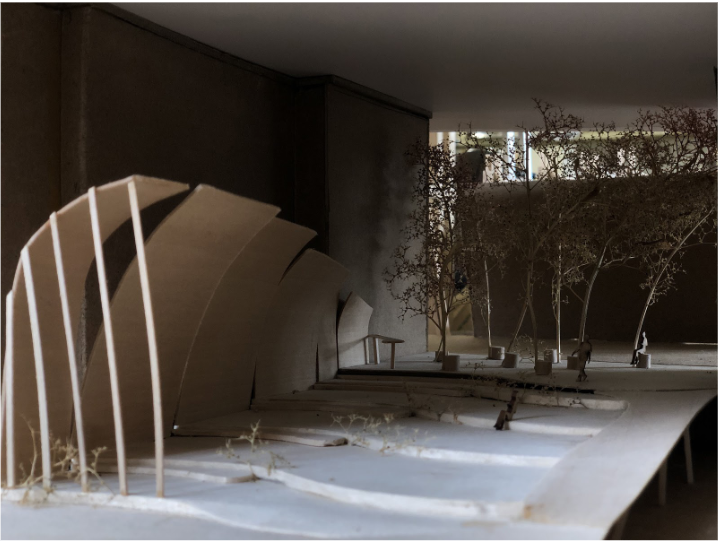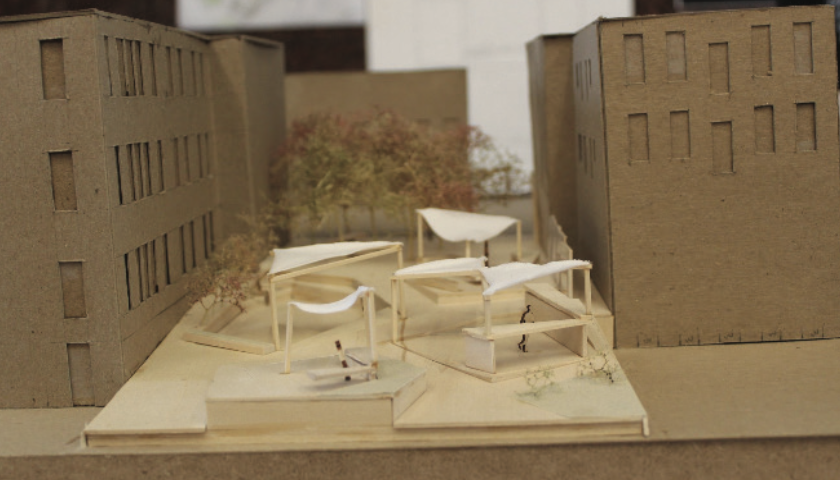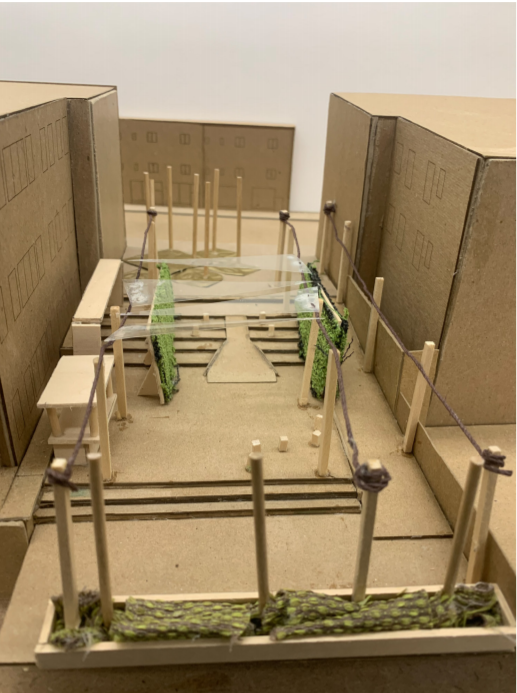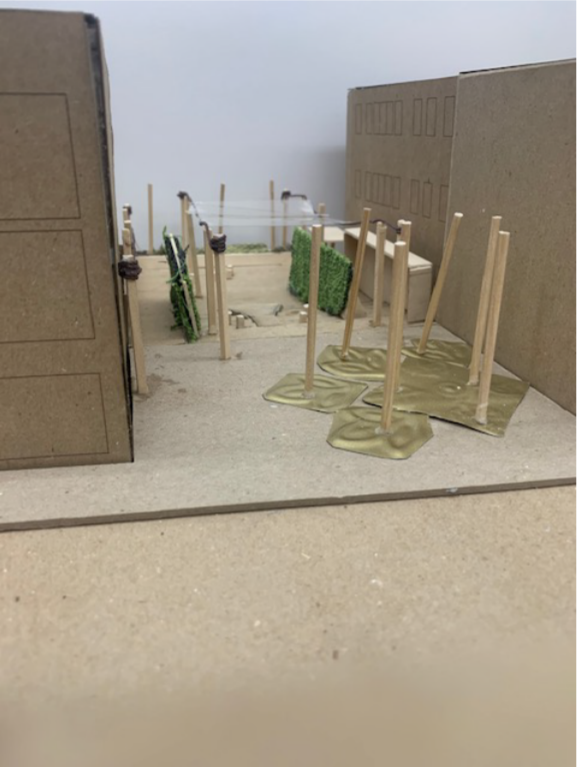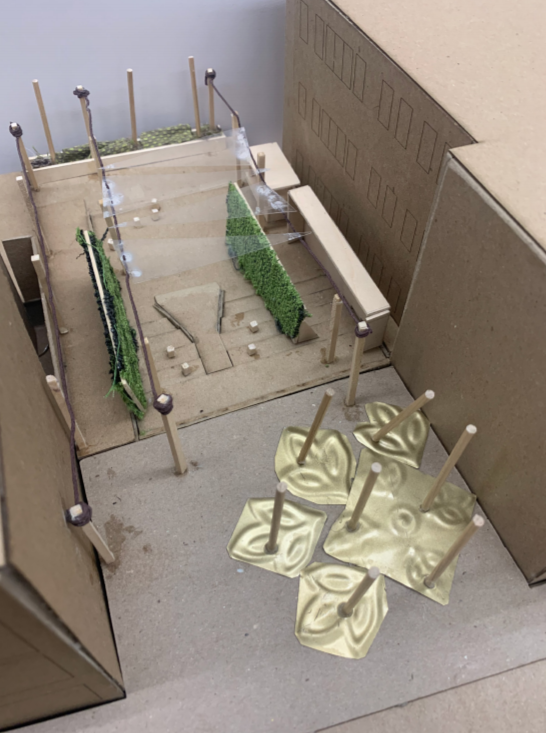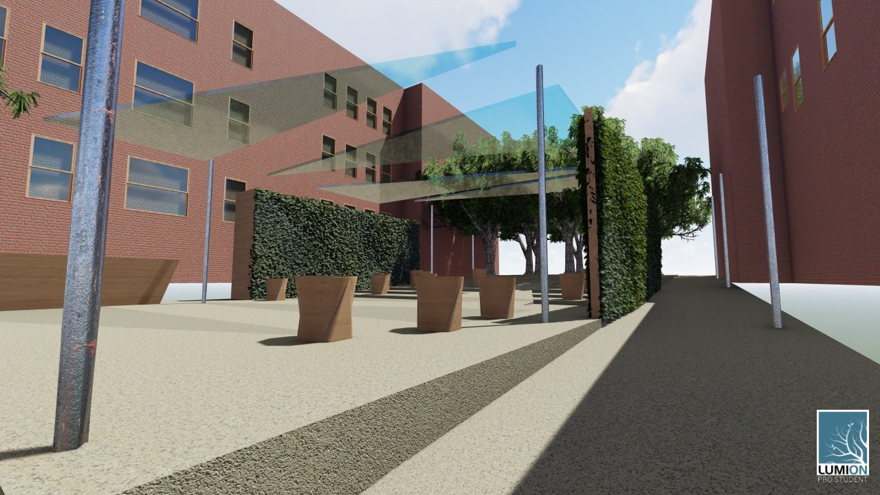Inspired Idea
So for this project, I am inspired by a letter Z, and I want this building is full of lighting so there will be a lot of glass on this building. Also, I am really attracted by BEINECKE RARE BOOK LIBRARY, in the Beinecke library it has a really huge stack tower with all the collect also the interior garden is really impressing me. So my book stack will be a large book stack with all the books from the first floor to the third floor.
Massing
Bubble Diagram and simple plan
On each bubble diagram, I also show how the circulation works. The first floor for the bubble diagram it’s having the main entrance with the parking spot and the first floor is included with refreshment bar, auditorium open seats, bookshelves, public computer access, and staff office also the circulation desk. And the second floor is connected with the Clifton plaza so it has an individual small auditorium, and main reading room, meeting room. The third floor is all the maker space such as practice room, movement, fitness.
Building Material Idea
For my building material, I really attracted the translucent alabaster for the not glass part, and for the glass part, I want to use really large and clean glass.
Building Form
From the Building form, the first floor with a rectangle glass is actually the entrance from the front parking spot. I did add a large glass on the top roof because I want using the natural light for the dancing room.

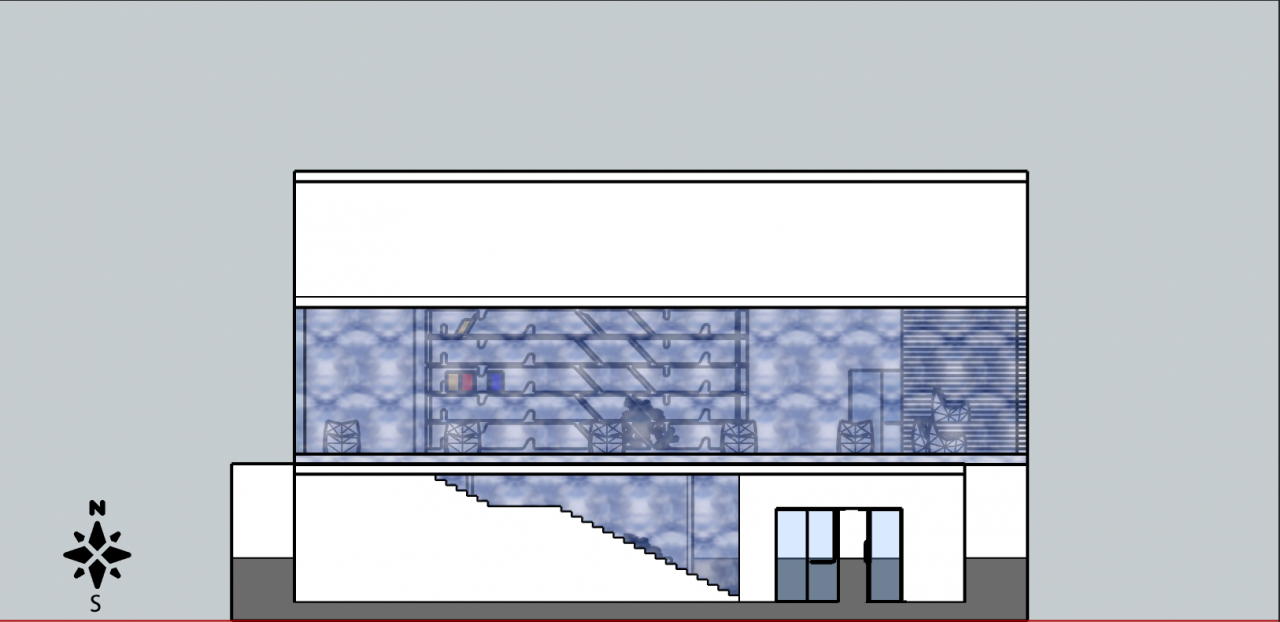
Building Perspective
Building Section View
