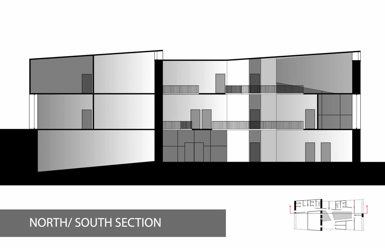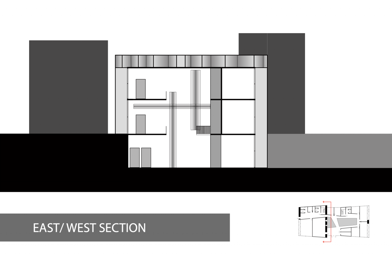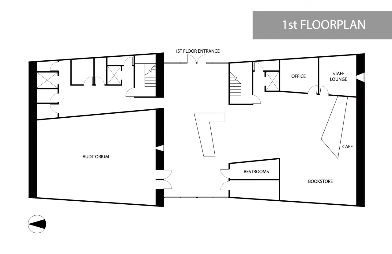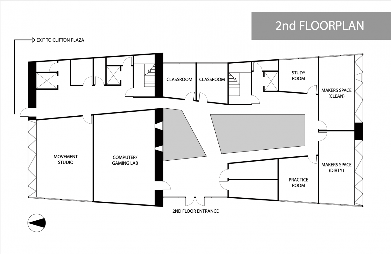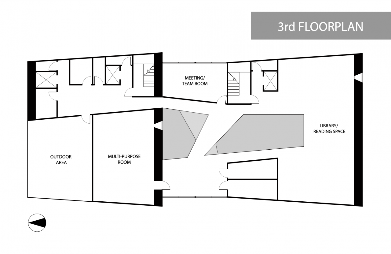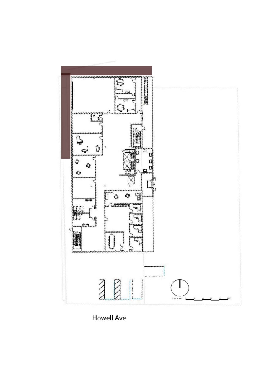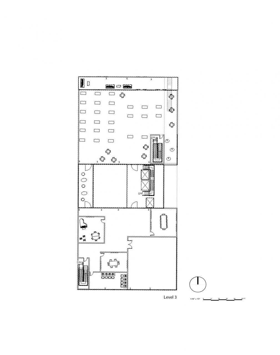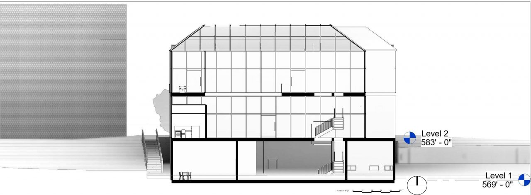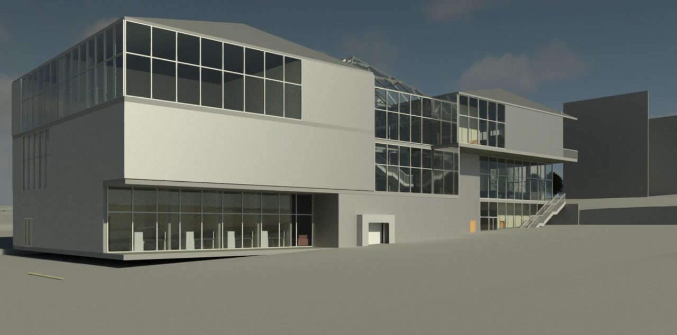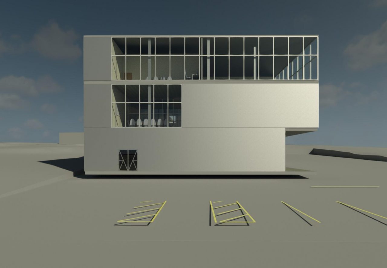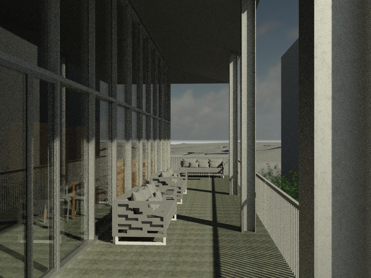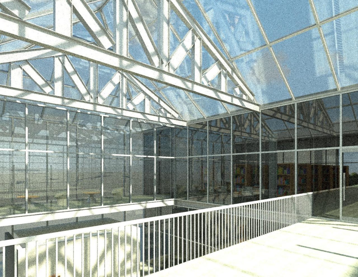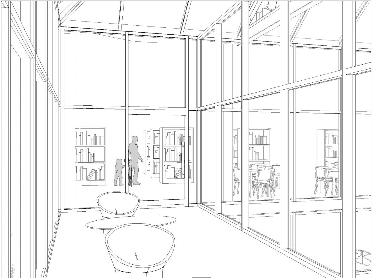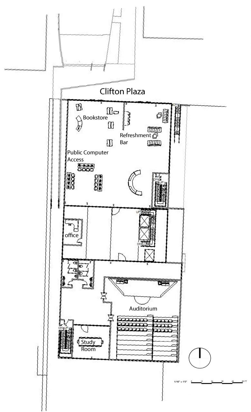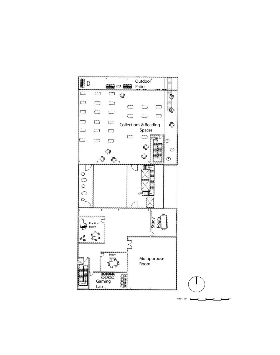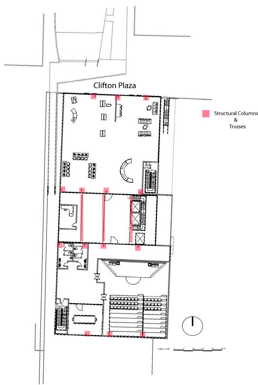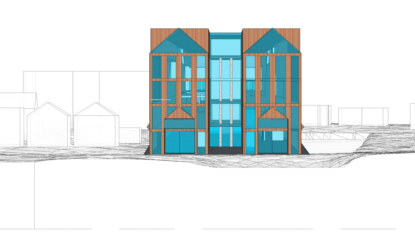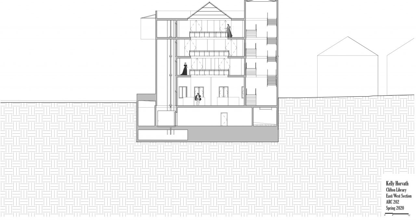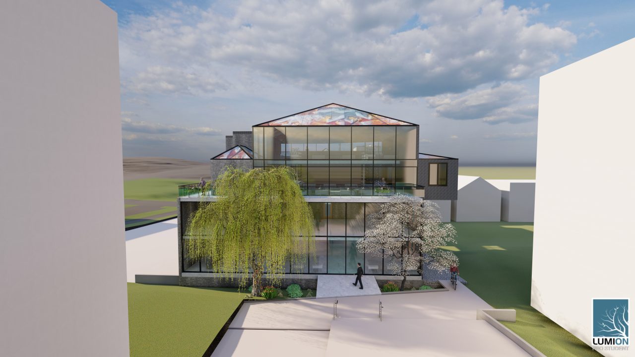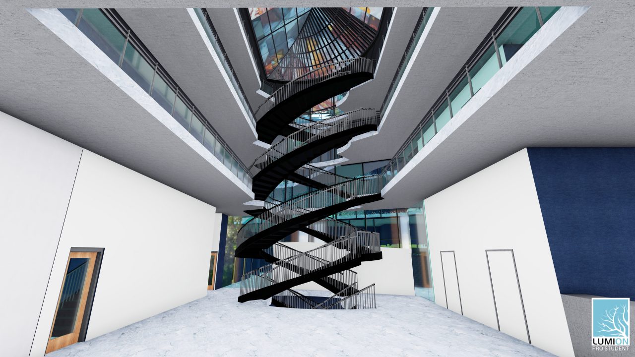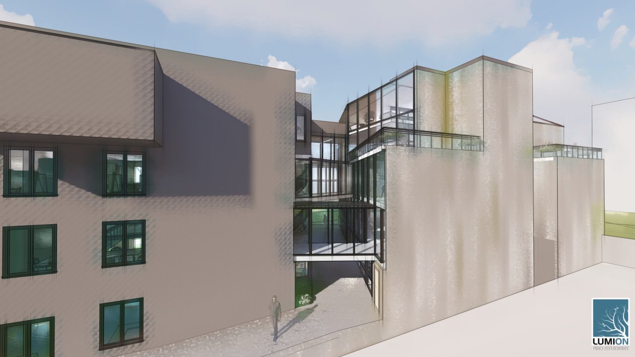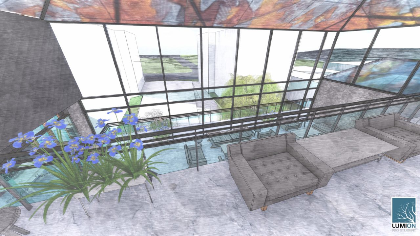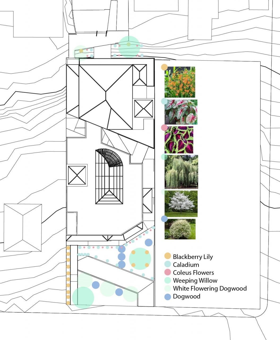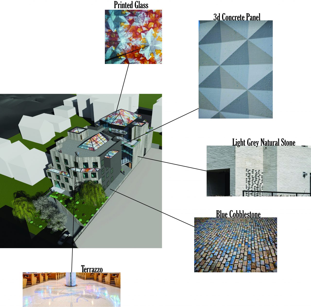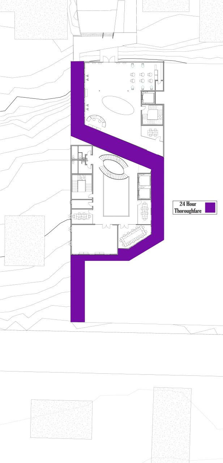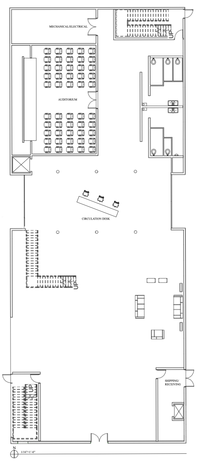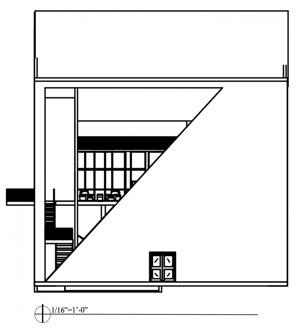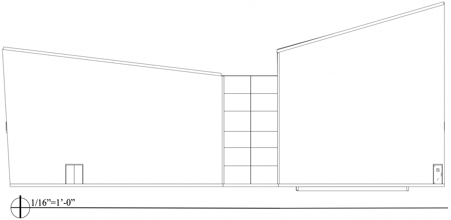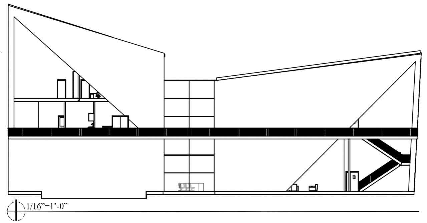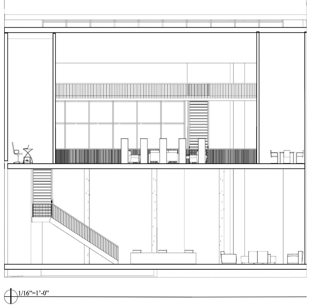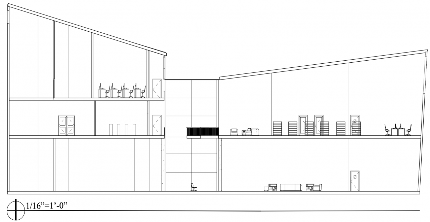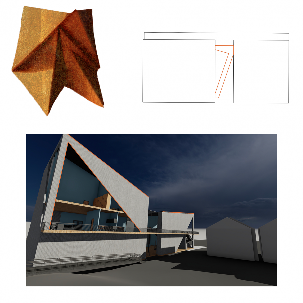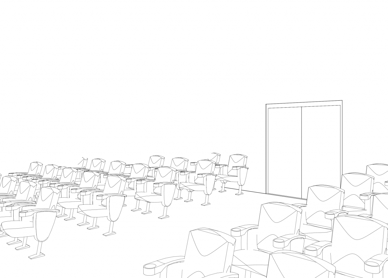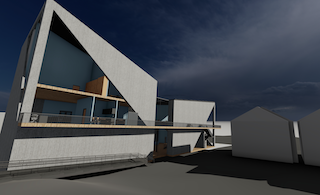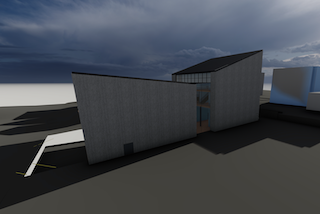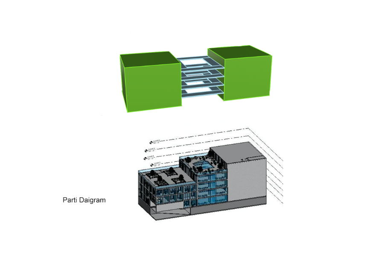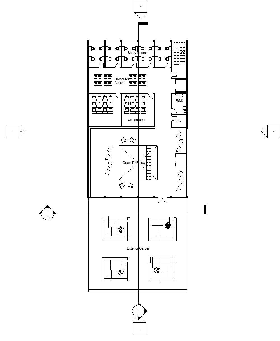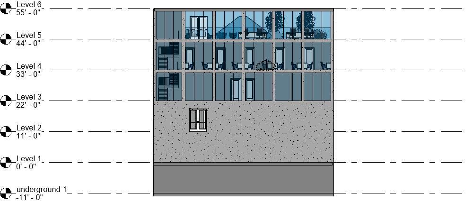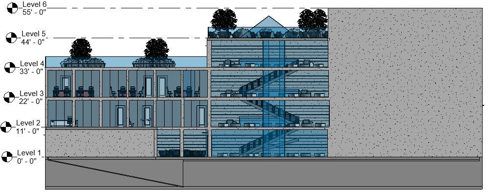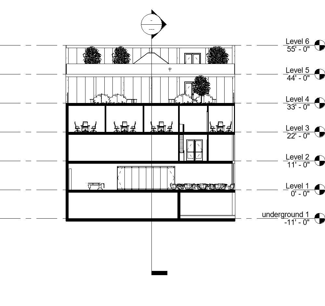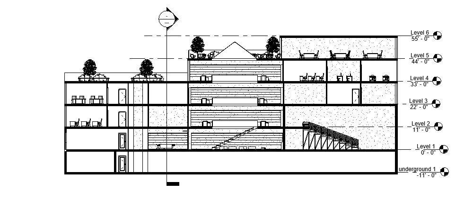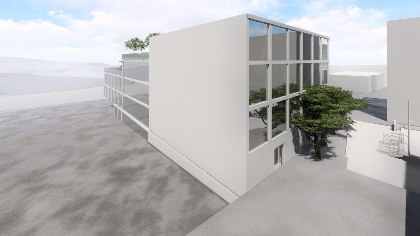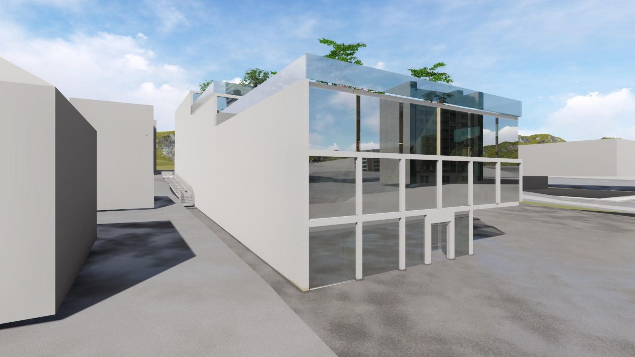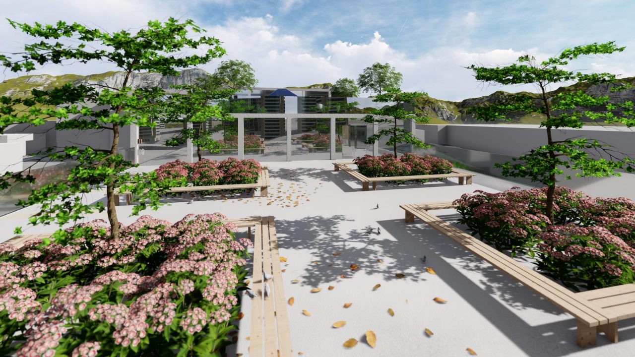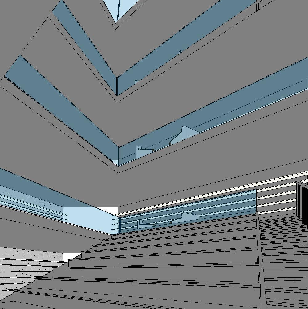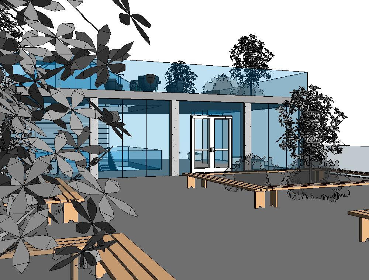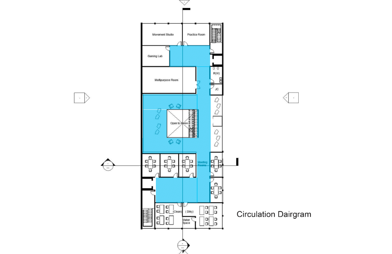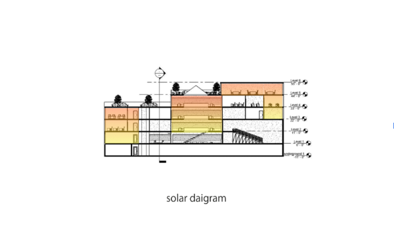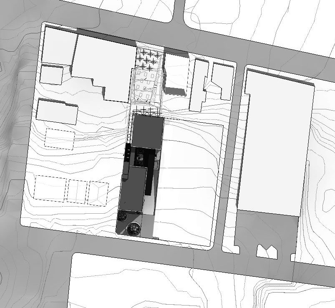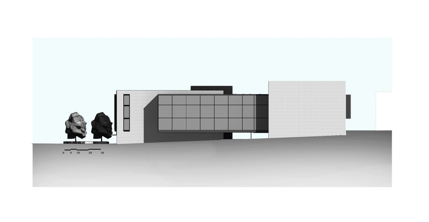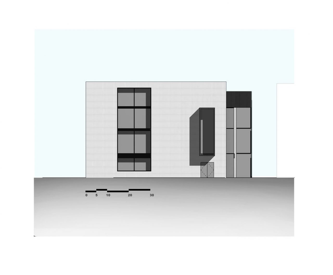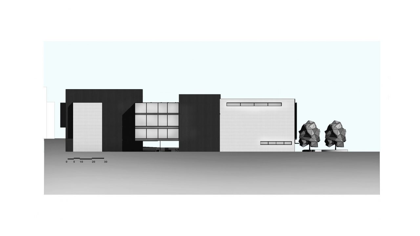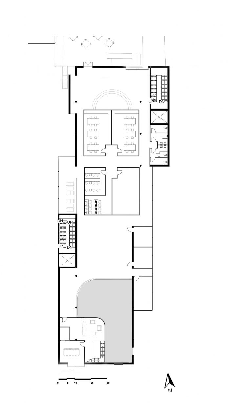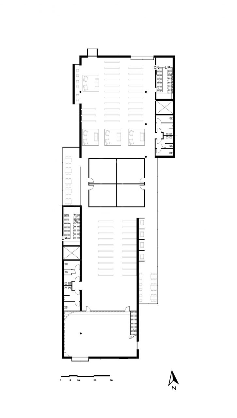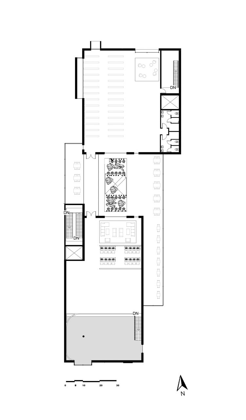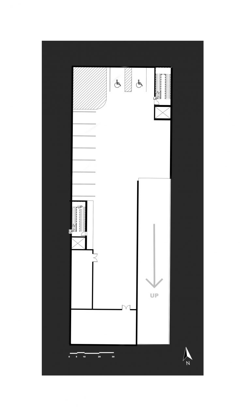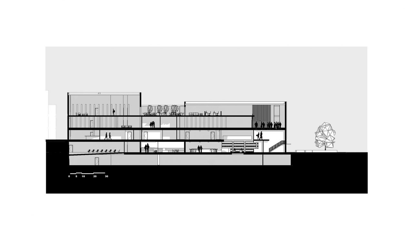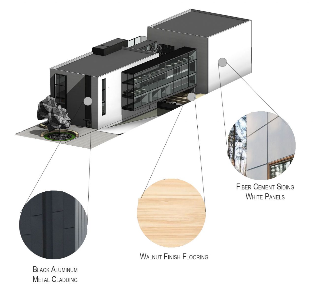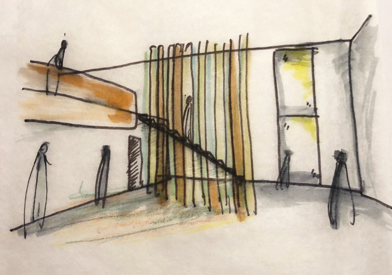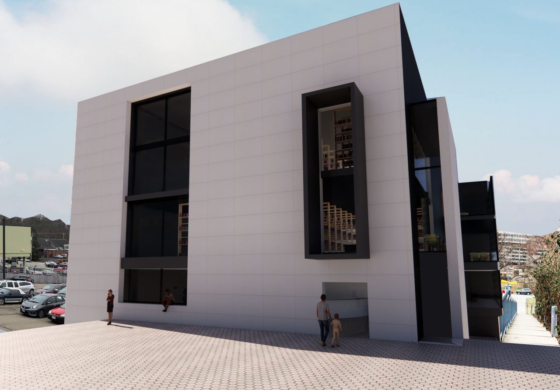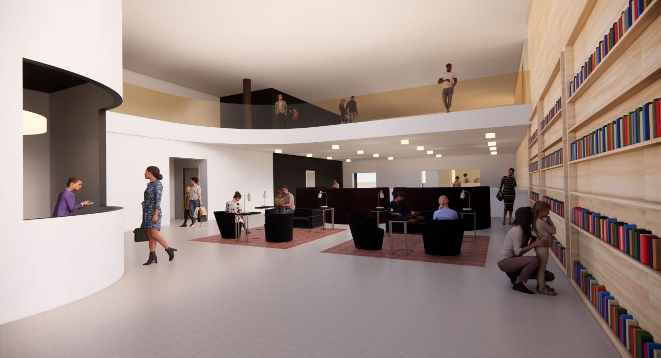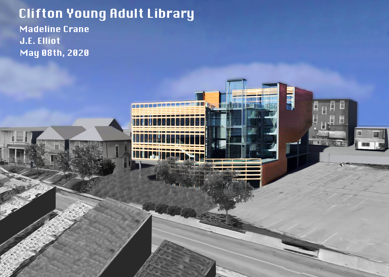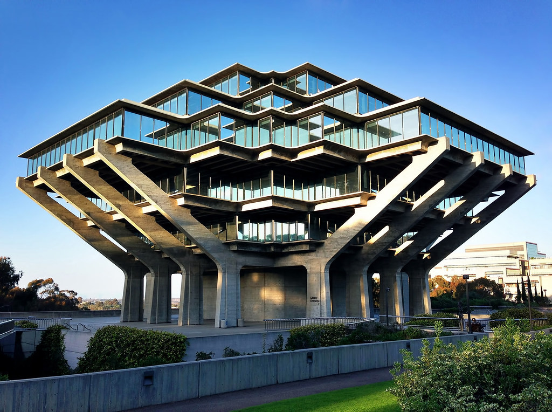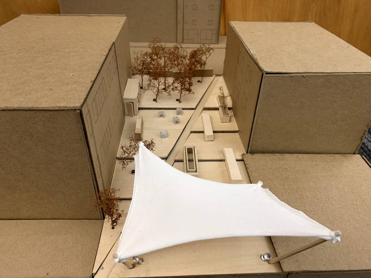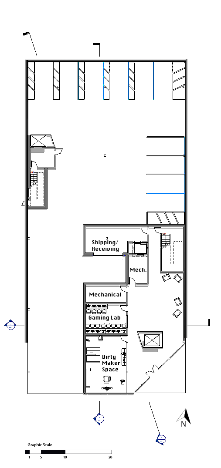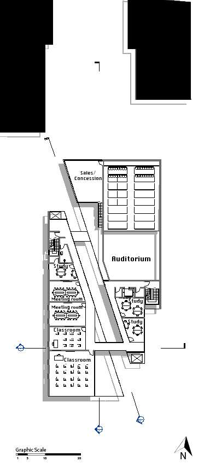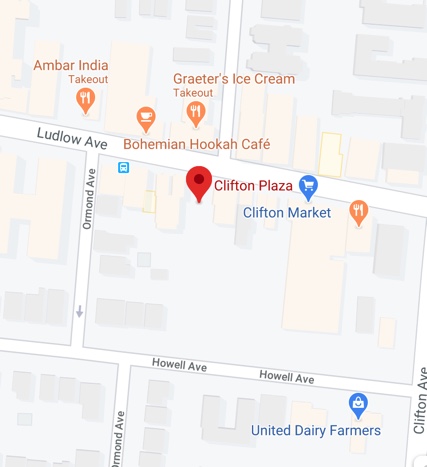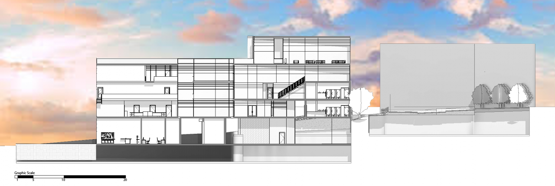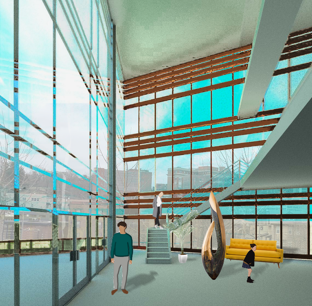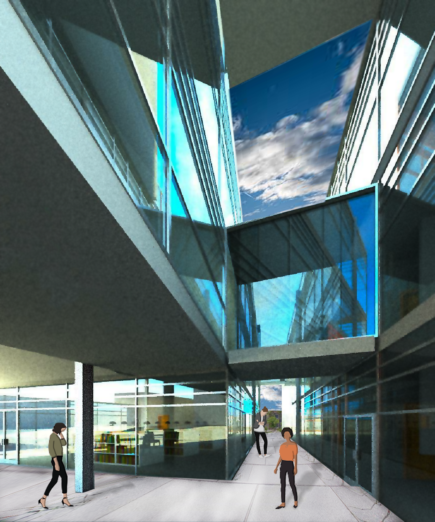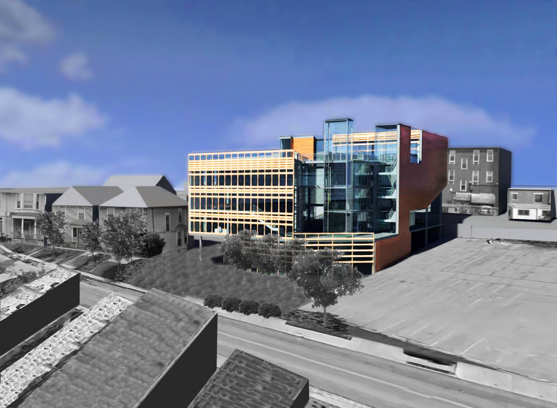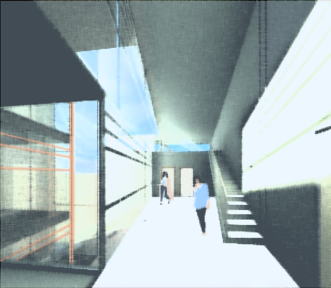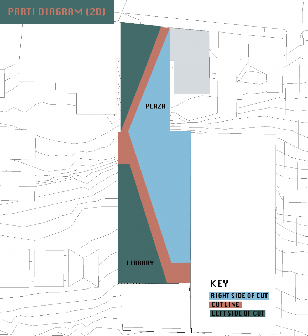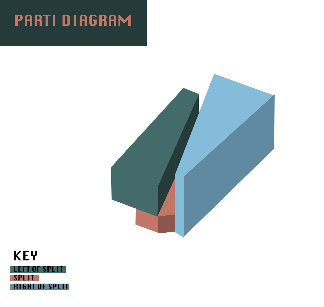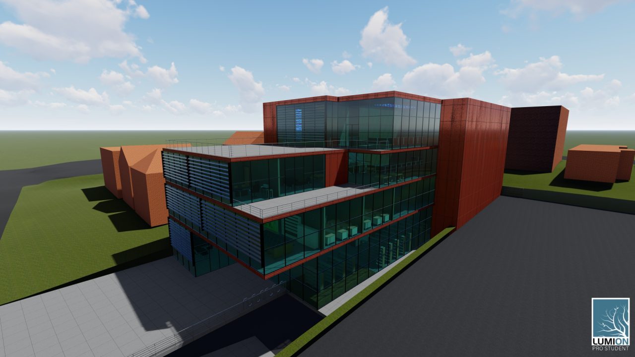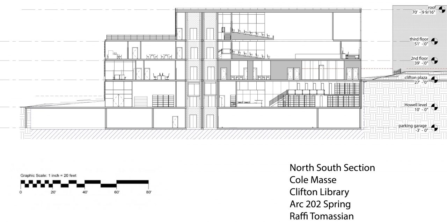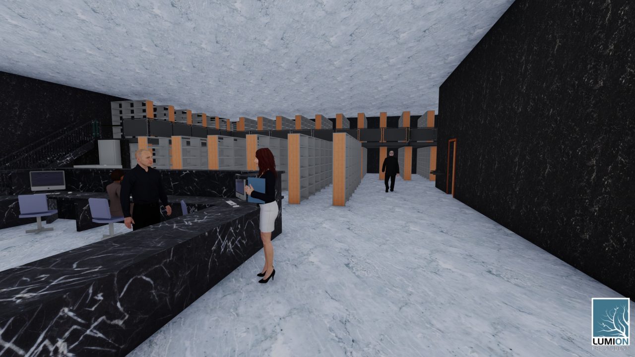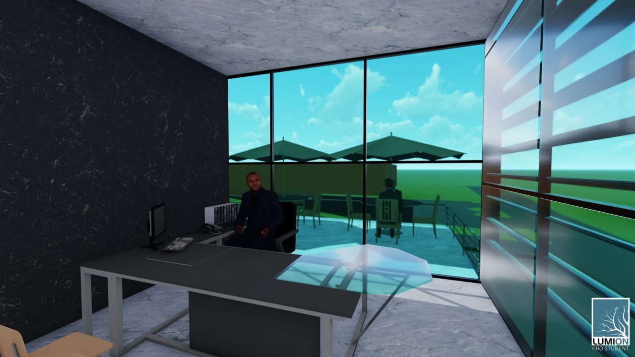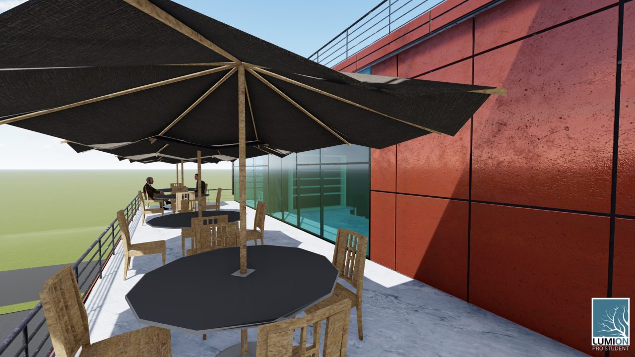FLOORPLANS
Clifton Young Adult Library
The concept behind my design was revolved around the idea of creating an indoor, outdoor experience. This concept came from the idea that Clifton Plaza which this library is attached to, was an outdoor room, with no walls or roofs. With this design it then creates an interesting experience as one travels from one end of the building to the other.
Site Plan
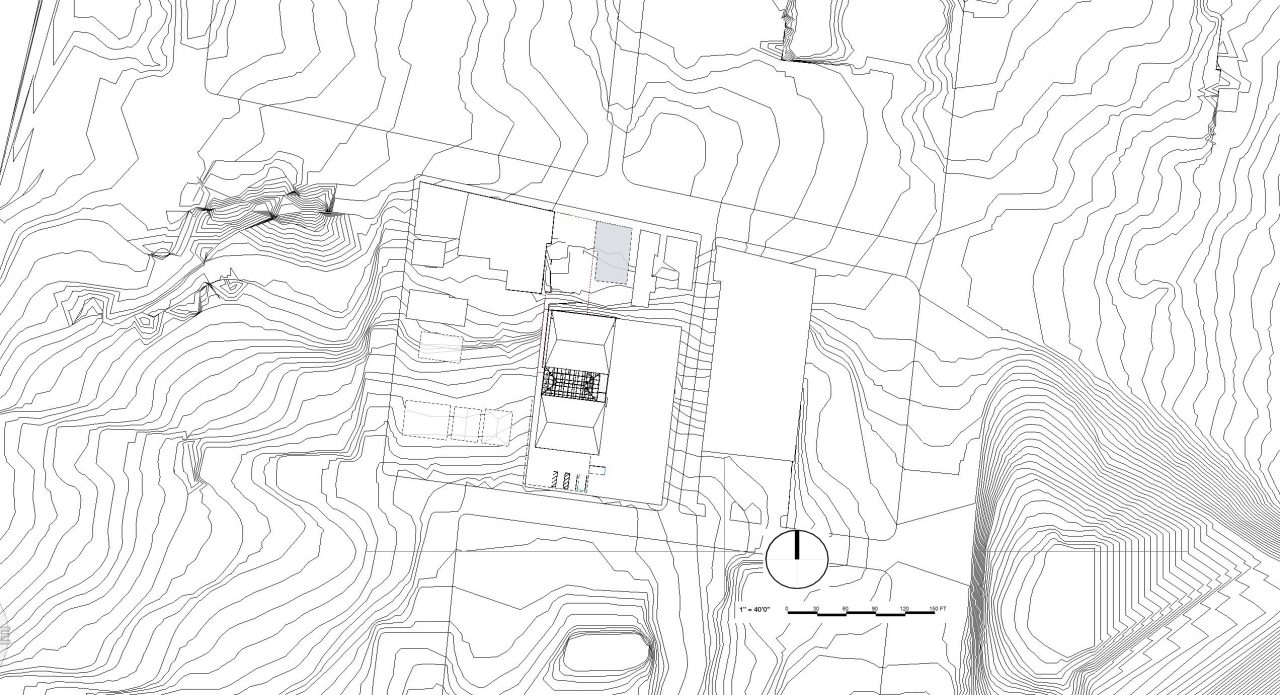
Floor Plans
Sections
Elevations



Exterior Perspectives
Interior Perspectives
Vignettes
Diagrams
Clifton Young Adult Library // Isabella Reardon Ramos
Library as a temple
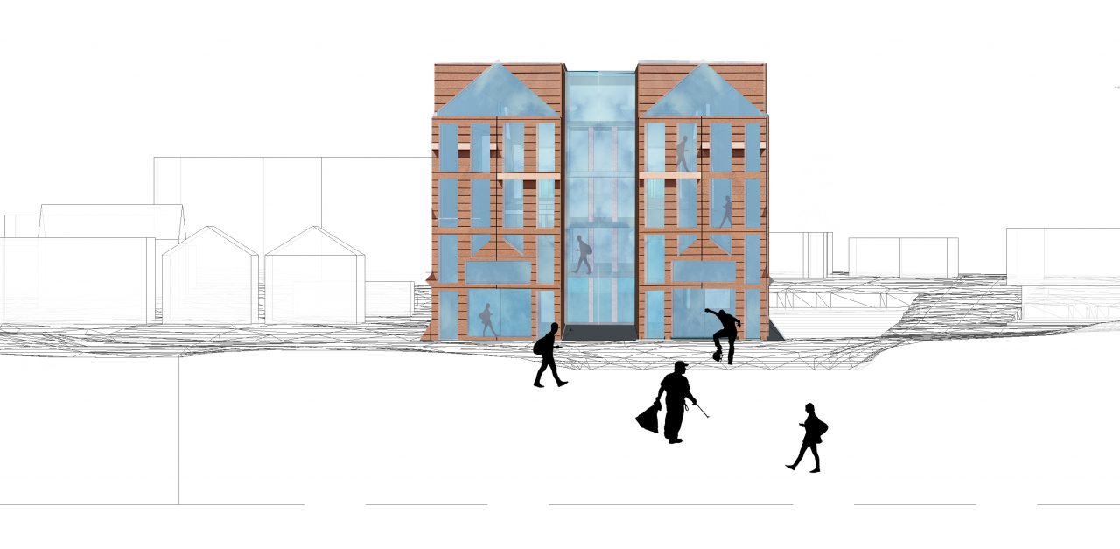
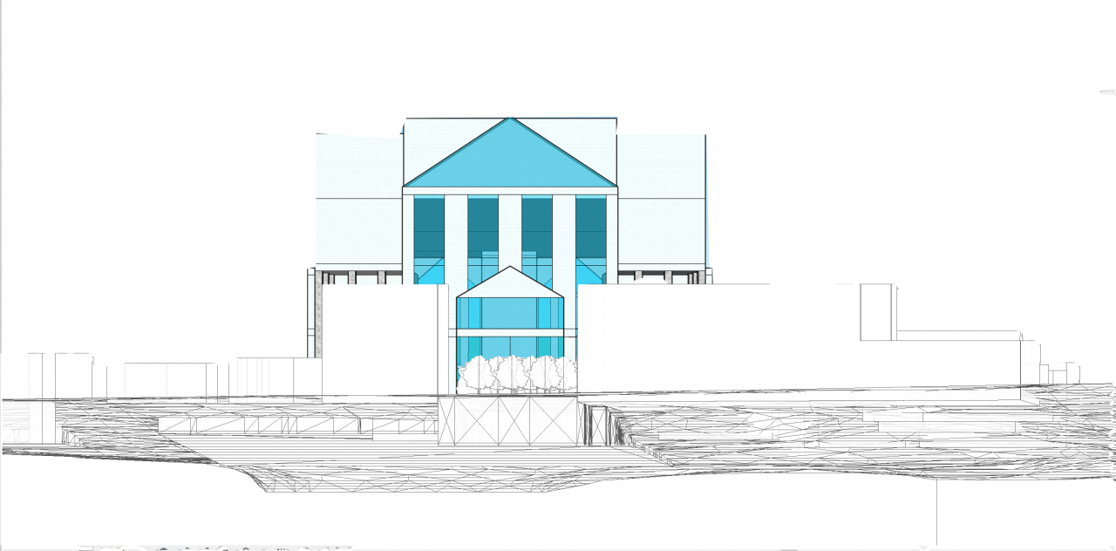
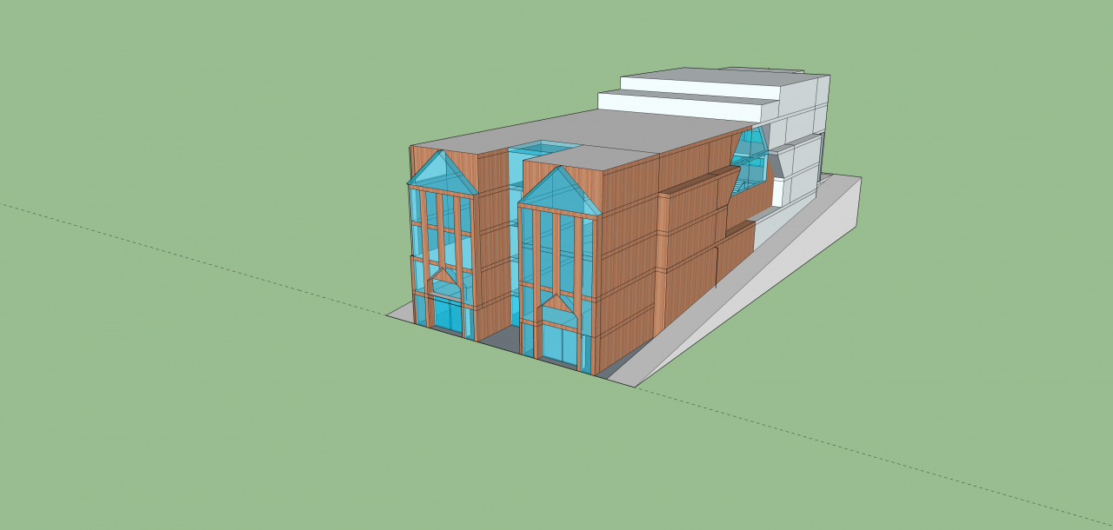
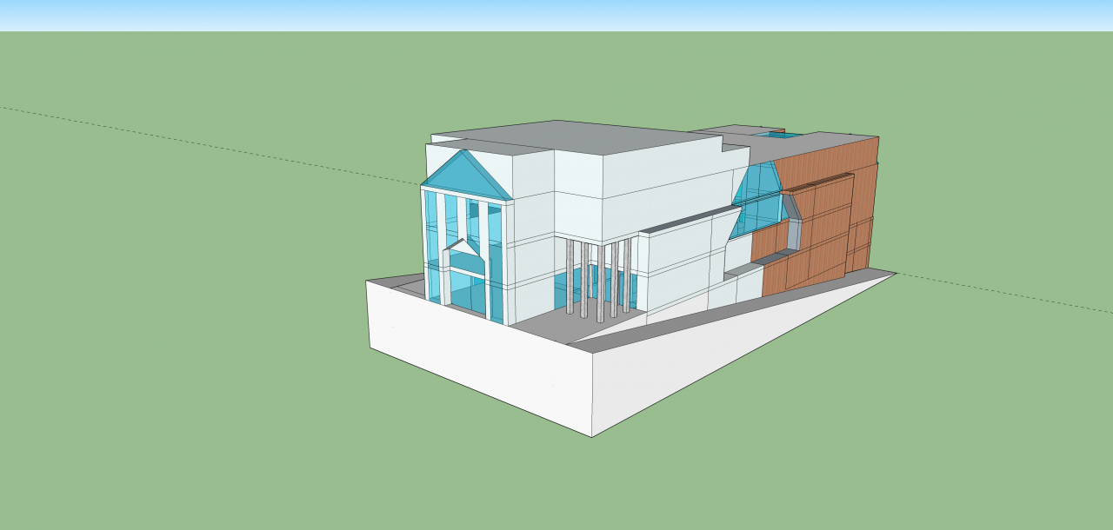
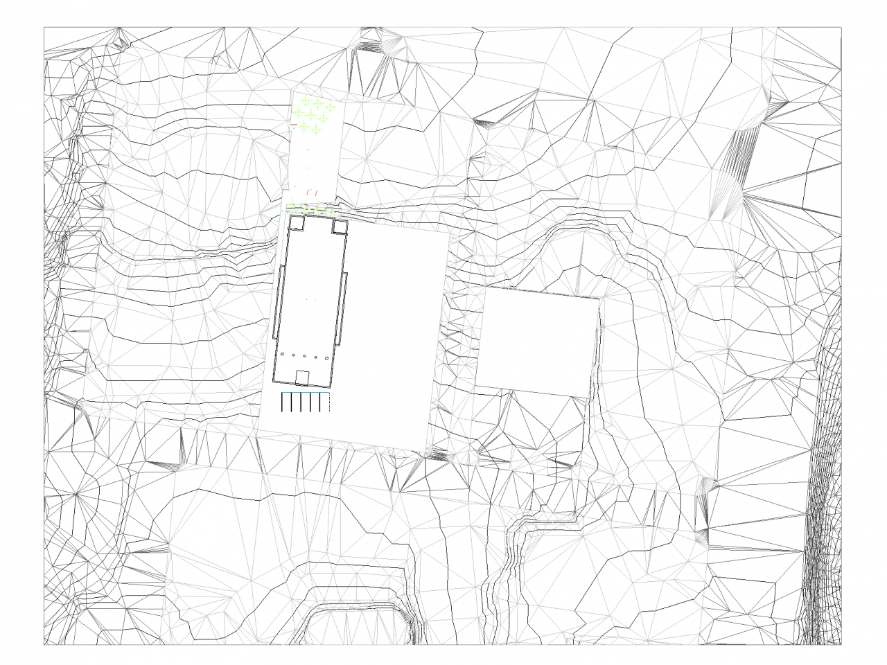

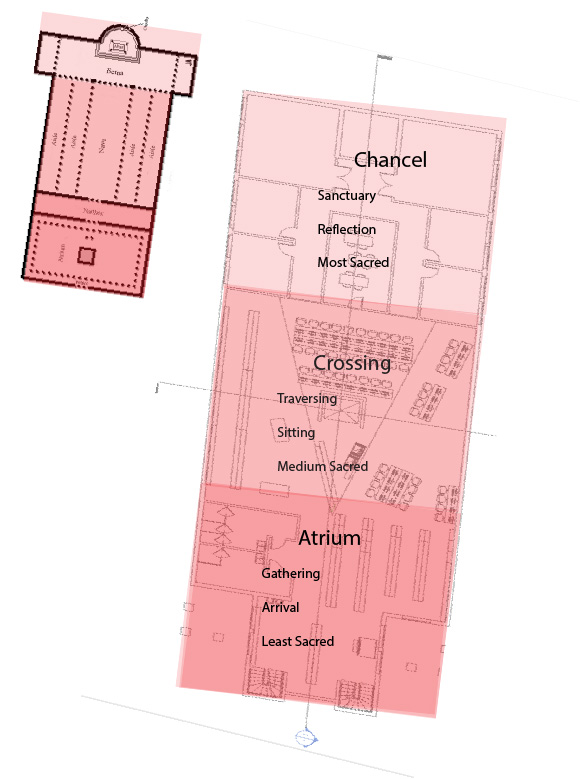
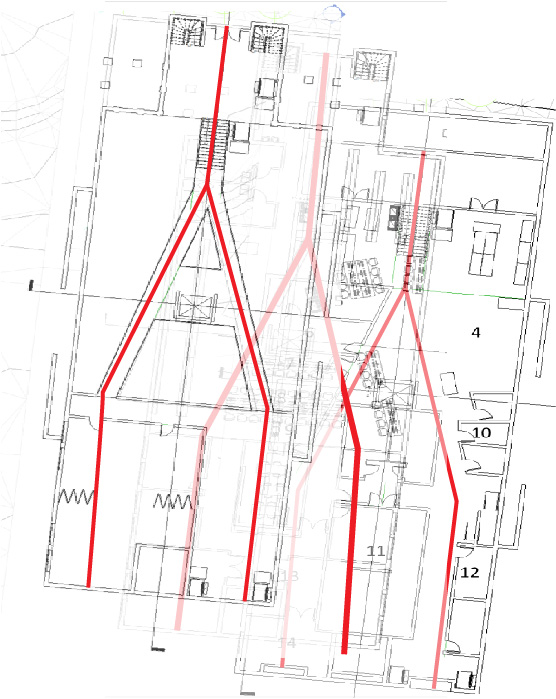

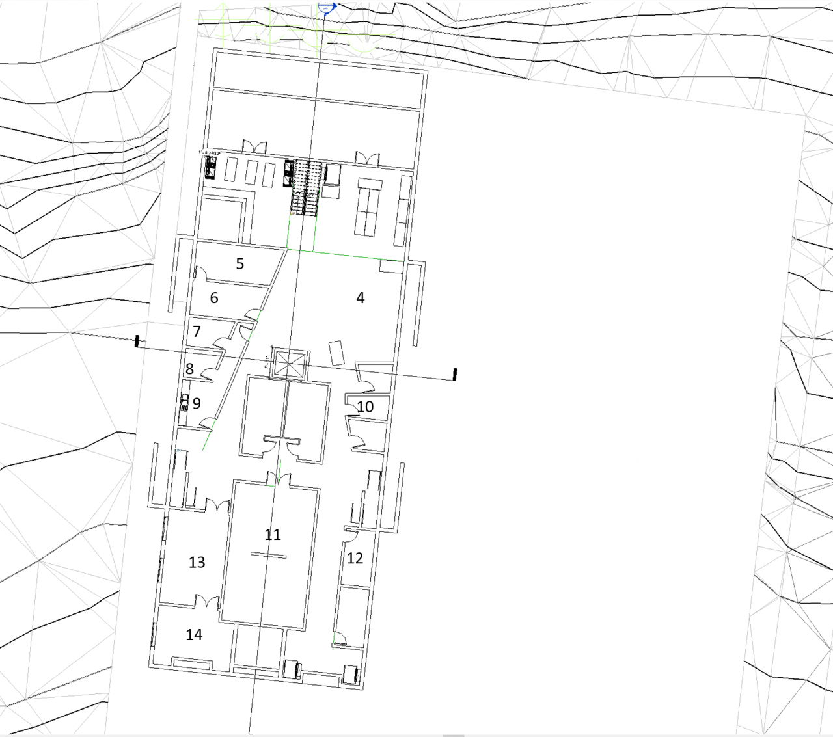

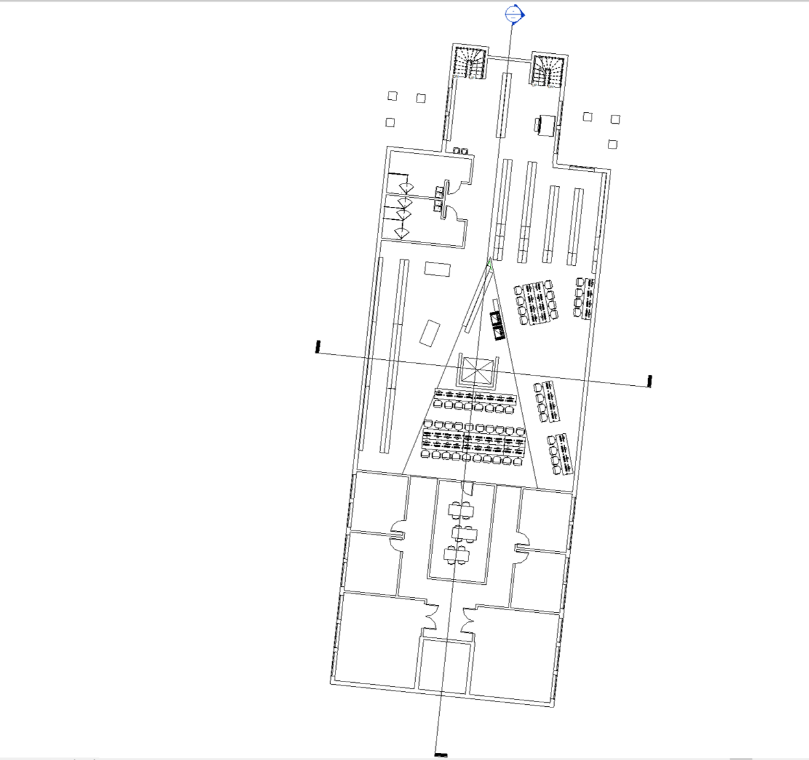
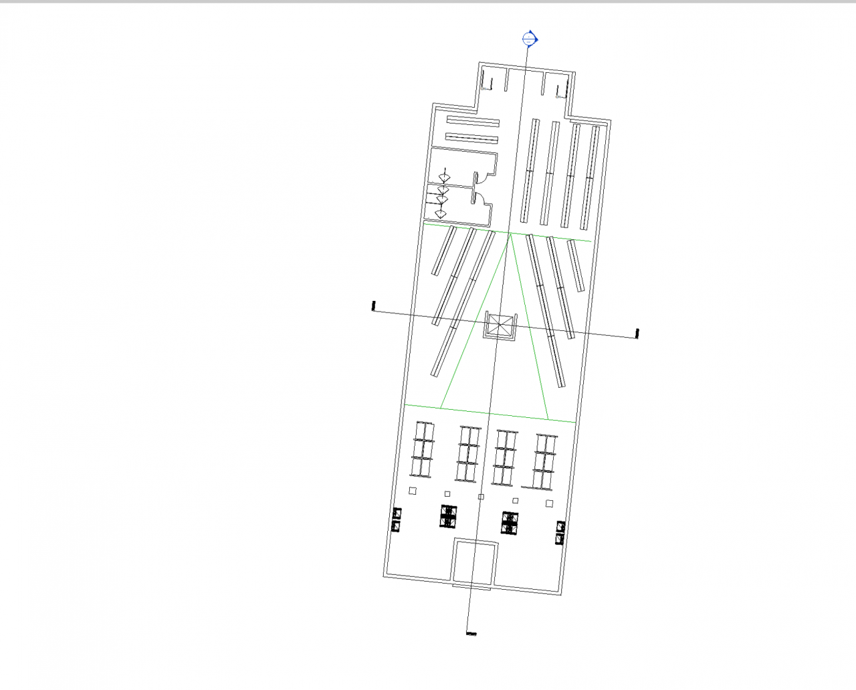
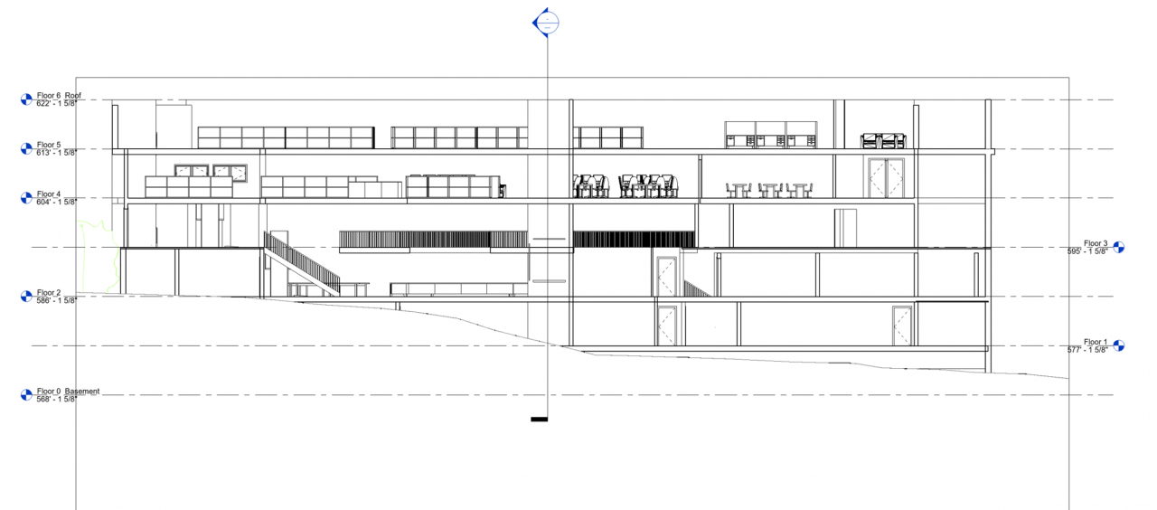

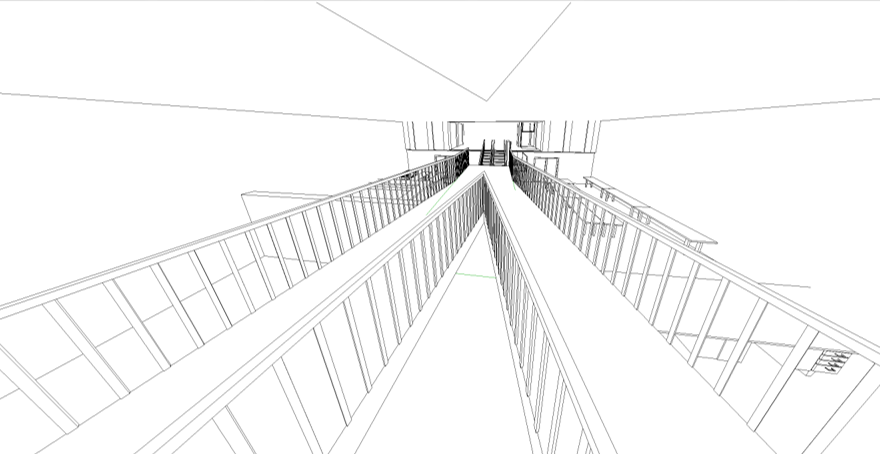

Young Adult Library- Kelly Horvath
Site Plan

Site Axonometric
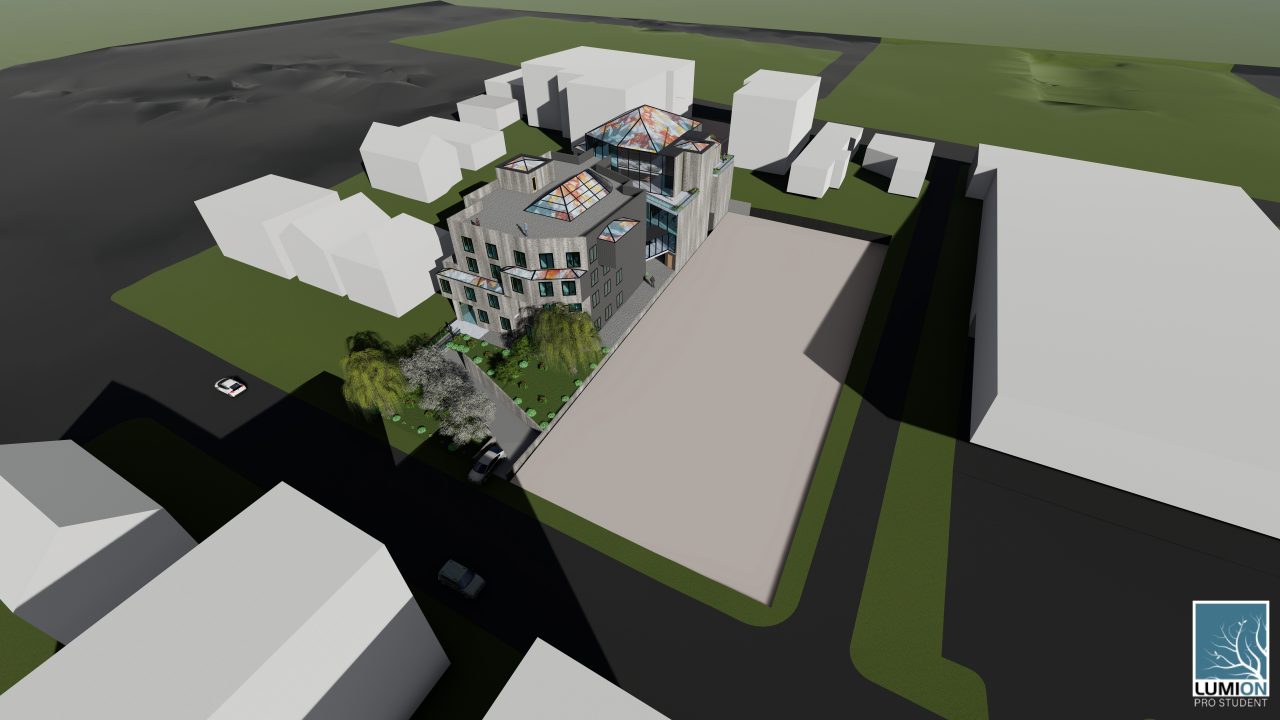
Floor Plans
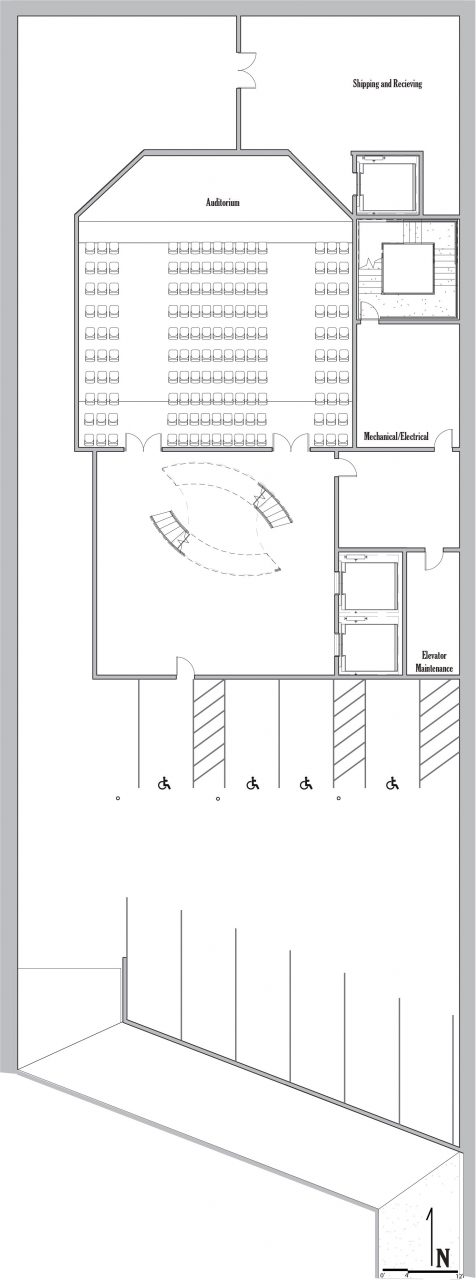
Sub-level 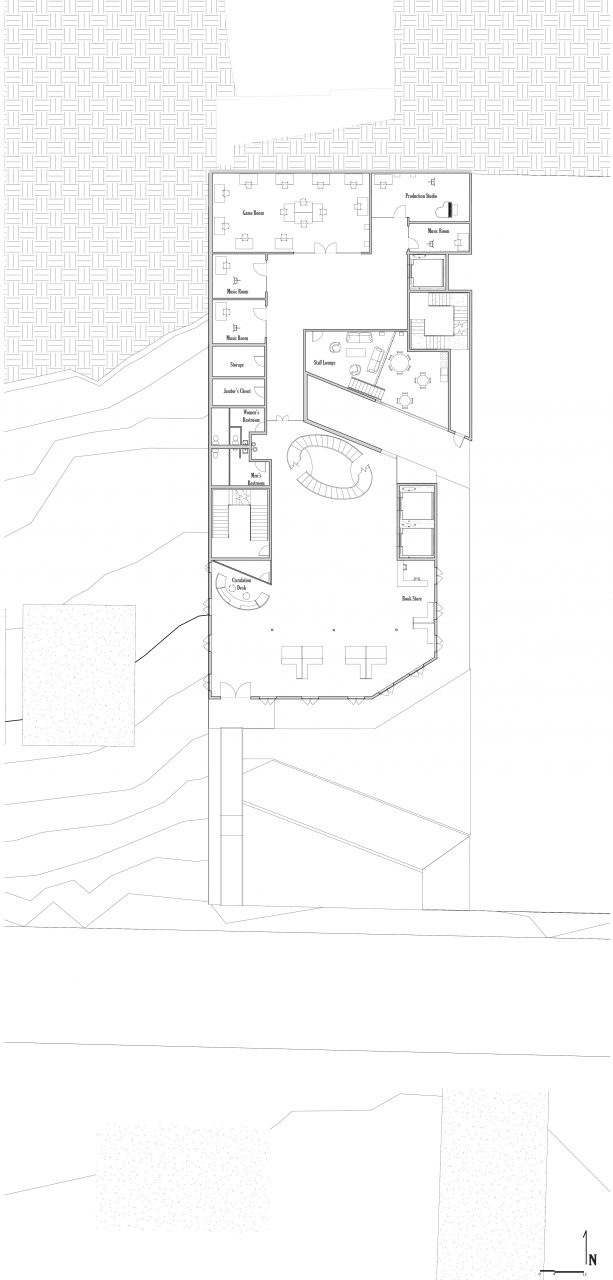
First Floor Plan- Howell Level 
Second Floor Plan- Plaza Level 
Third Floor Plan 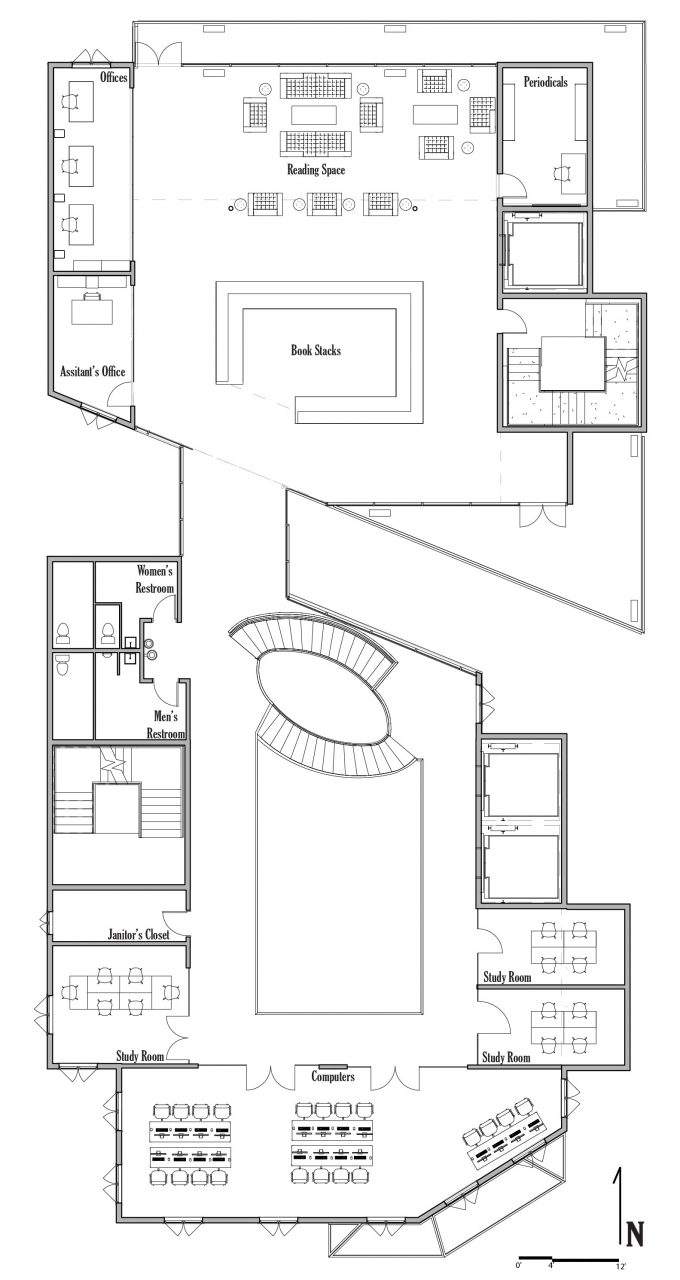
Fourth Floor Plan 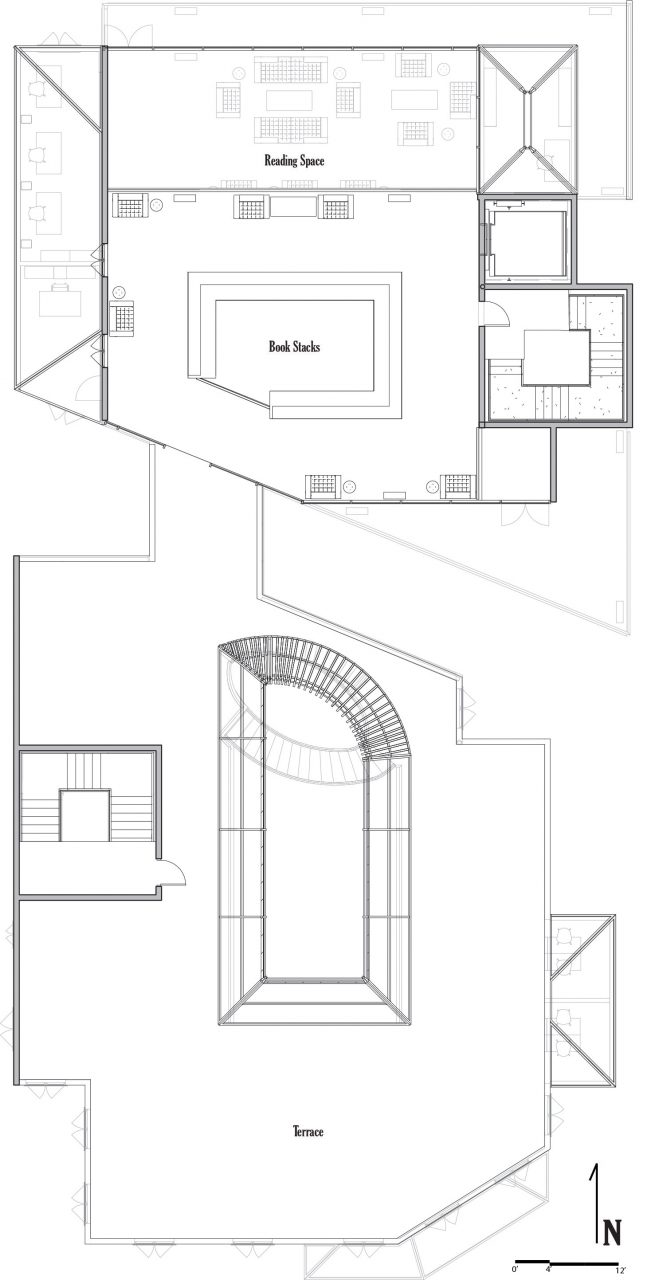
Fifth Floor Plan
Sections
Elevations
Exterior Perspectives
Interior Perspectives
Vignettes
Diagrams
Clifton Library
The big idea behind my design is separating spaces by their noise level while creating a circulation pattern between the two separate spaces. The circulation pattern will allow light to come into the spaces that require it the most. Another goal behind my design is to have a strong connection to the Clifton Plaza and incorporate the idea of “being aware of what is happening in the moment.”

Clifton Young Adult Library-Ruotong Bai
Clifton Community Center
Danielle Young
Concept: Void and Fill
There is an interesting relationship between solid structures and the voids they create; this particular relationship is what I wanted to explore. In the process of designing, I have created multiple spaces where the three volumes intersect. My design explores space through what is there and what is not.
Site Plan
Elevations
Floor Plans
Sections
Building Materials Diagram
Graphic Vignettes
Exterior Perspectives
Interior Perspective
Maddie Crane’s Young Adult Library
Precedent Study
My initial precedent for a library was the Geisel Library by William Pereira. The design itself was not used as much in my library, however taught me valuable lessons about what should not be included in my layout. The main lesson I drew from this library was to provide multiple points of entry, since the Geisel Library only had one main point of entry into the library. Not only is this not up to code today, but it puts lots of pressure on the entry sequence, and constantly has to be repaired.
Conceptual Development
My concept for my Clifton Library was initially derived and continuous from my concept in my Clifton Park. This park is the entrance to the library, and I wanted both designs to be fluid and continuous. In my Clifton Park, I found that an urban park is essentially a break from the every day life. By entering the park, you are breaking from your day to day routine. I wanted to continue this theme into my library, where the library could provide similar opportunities. The surrounding lights at night would encourage users to enter both spaces at any time of day, and provide a safe space to commute, or stop and reflect.


