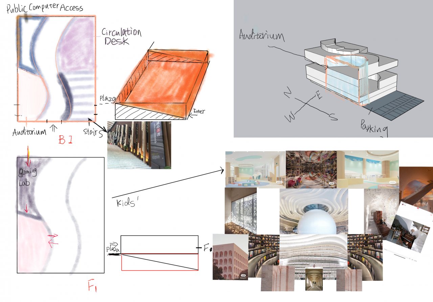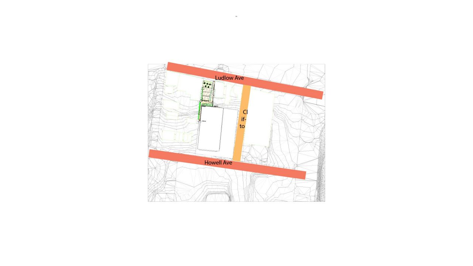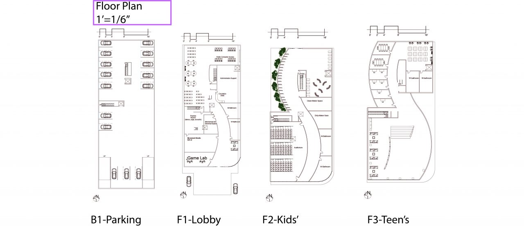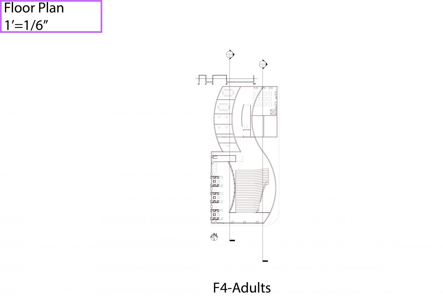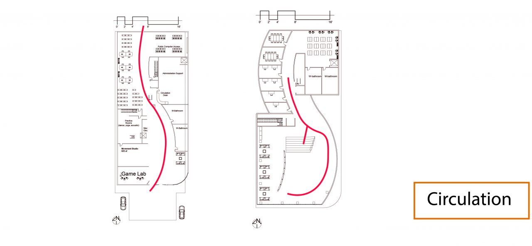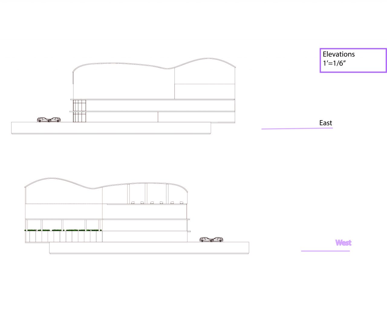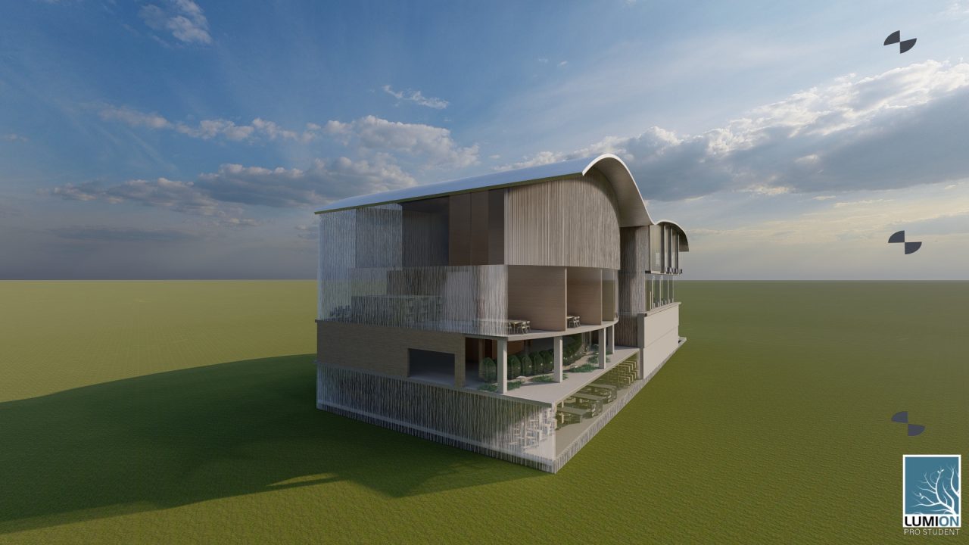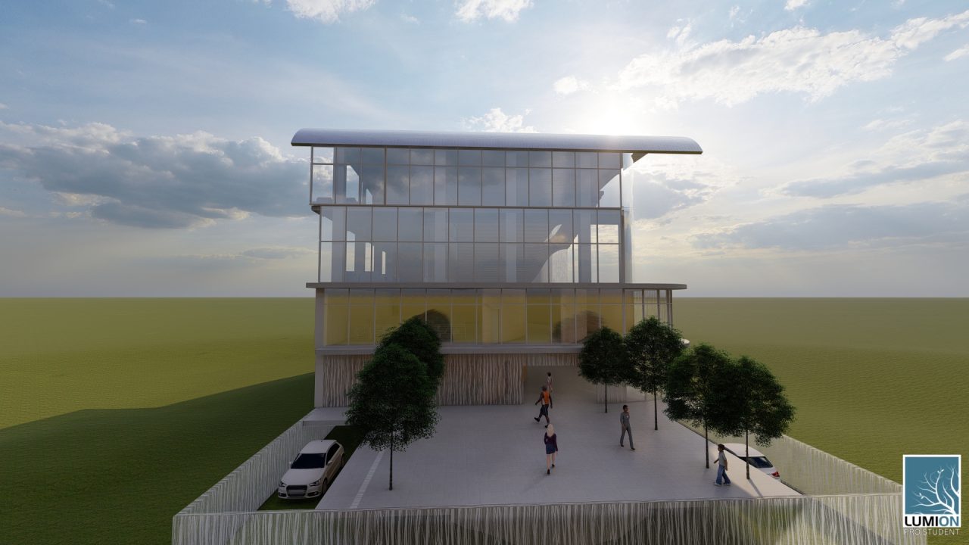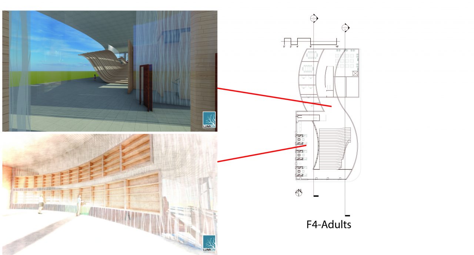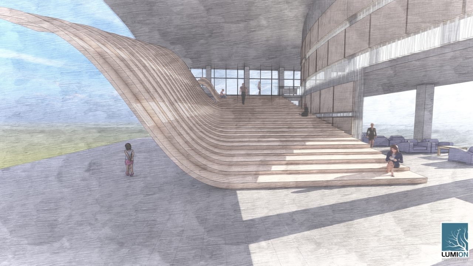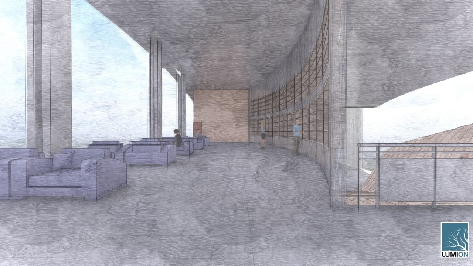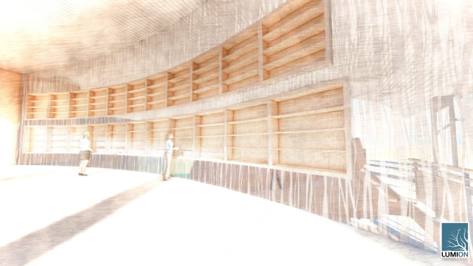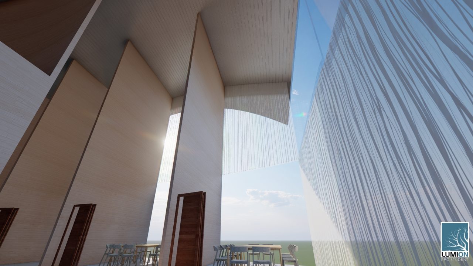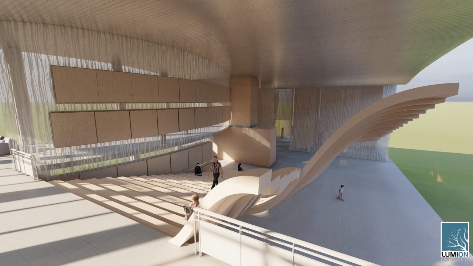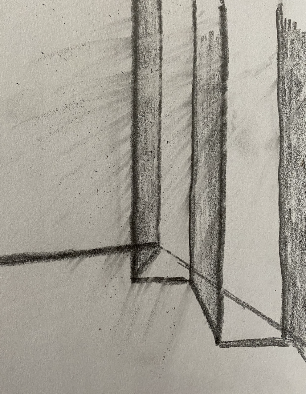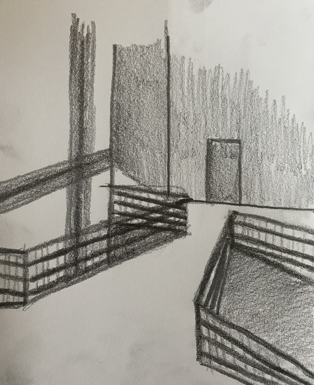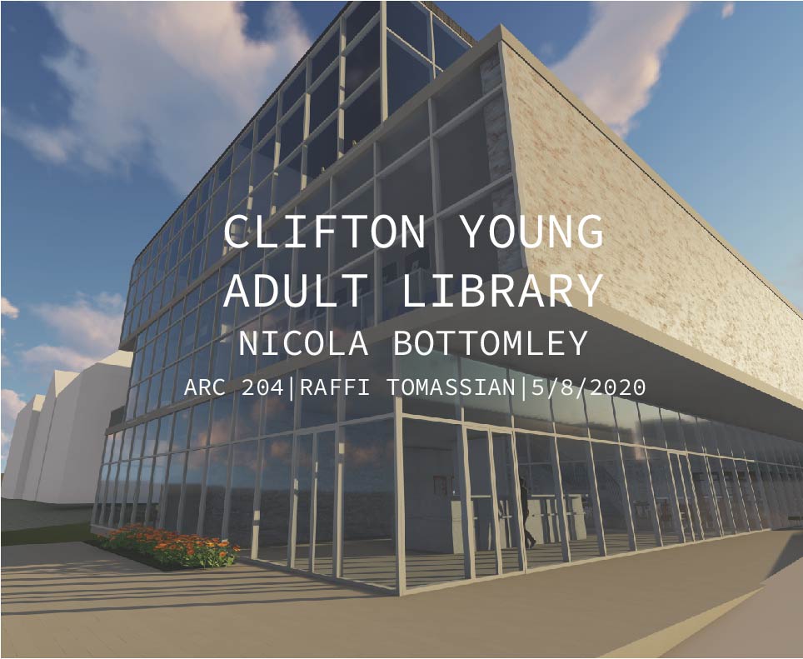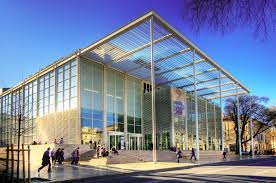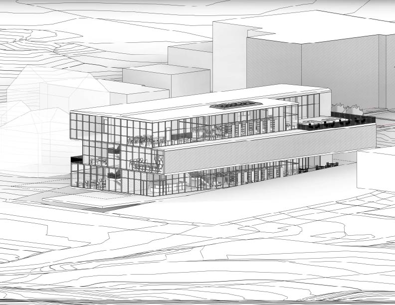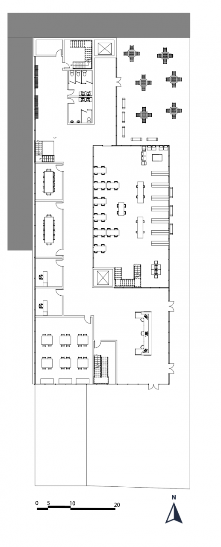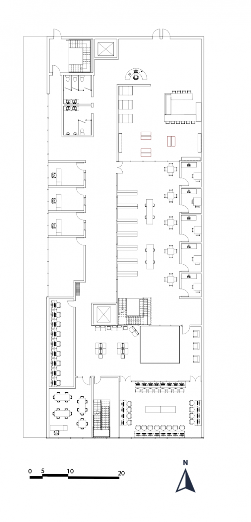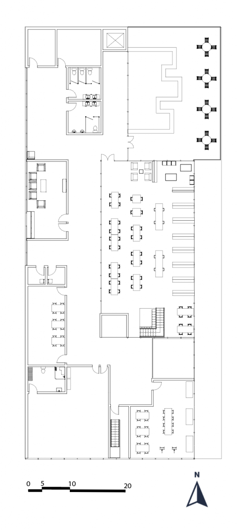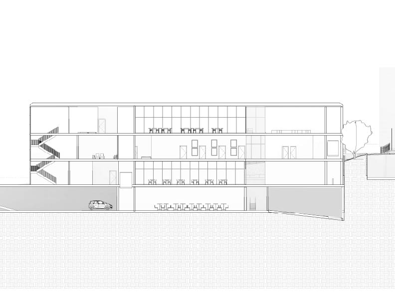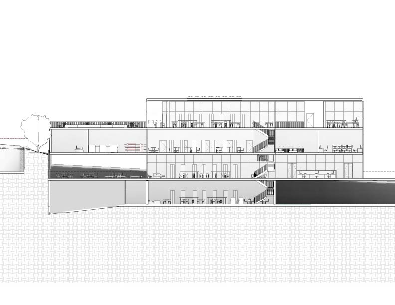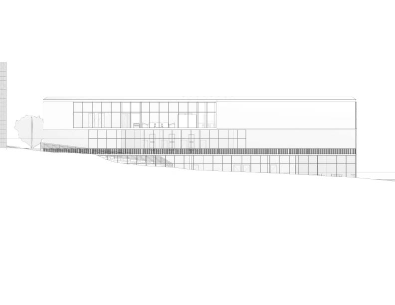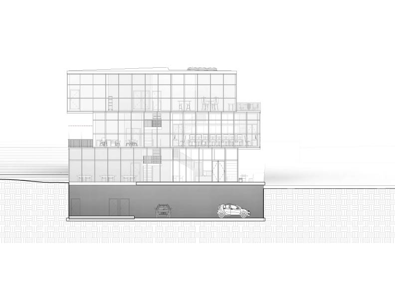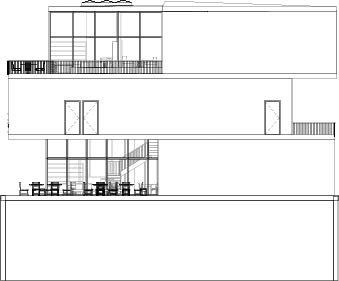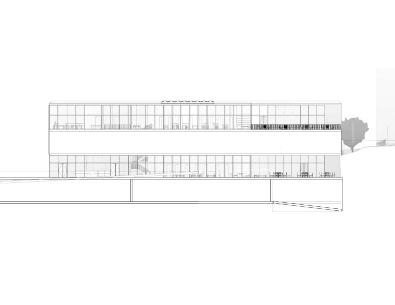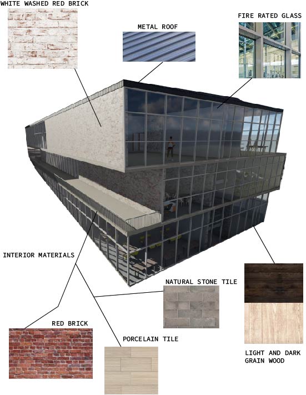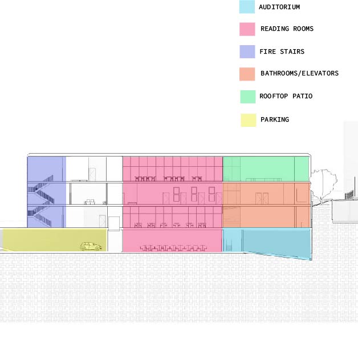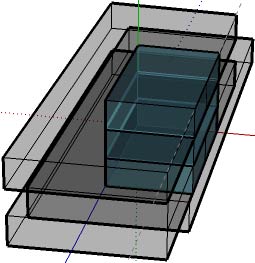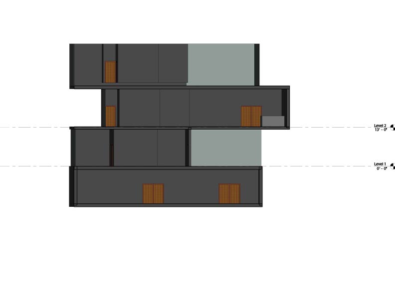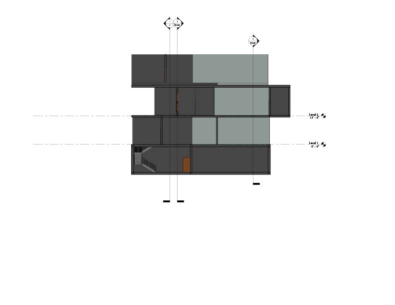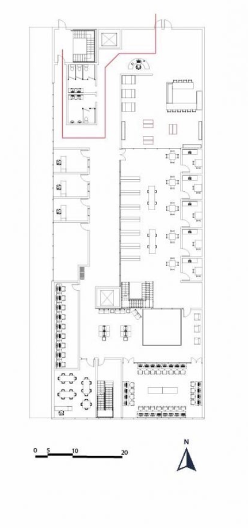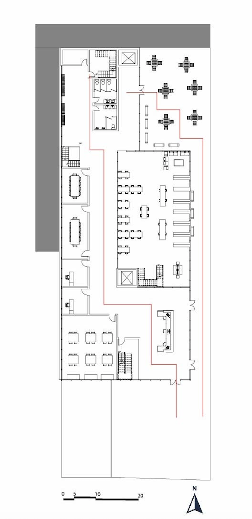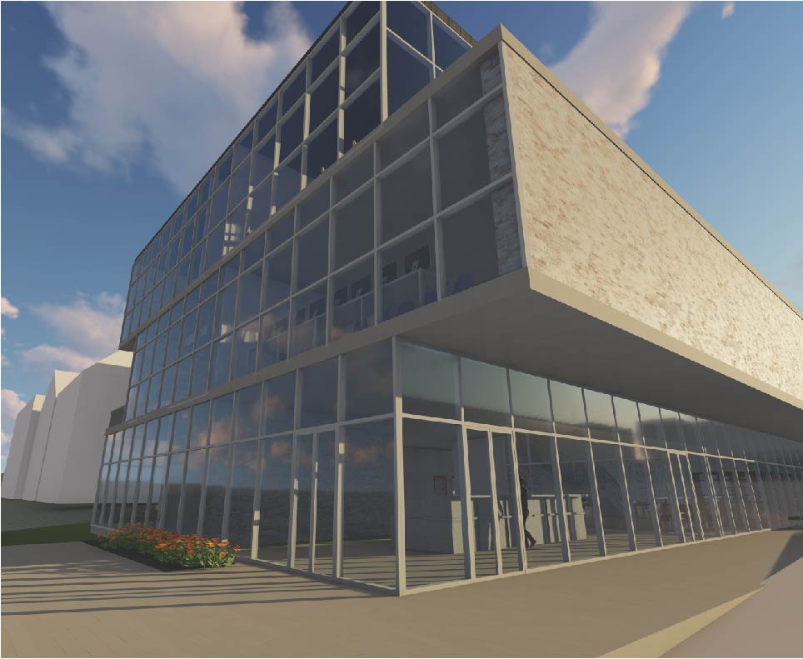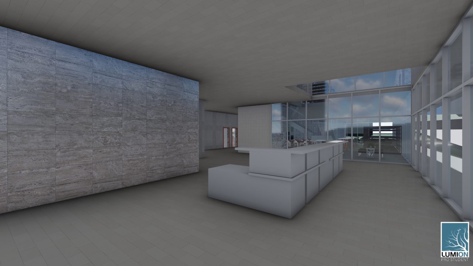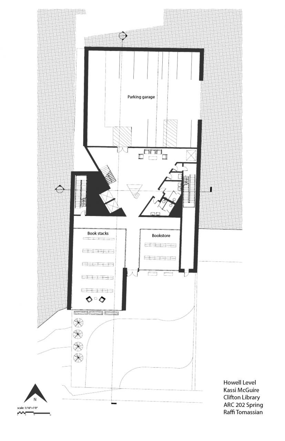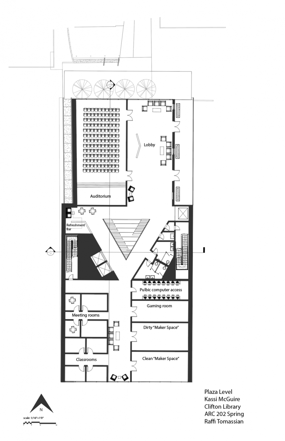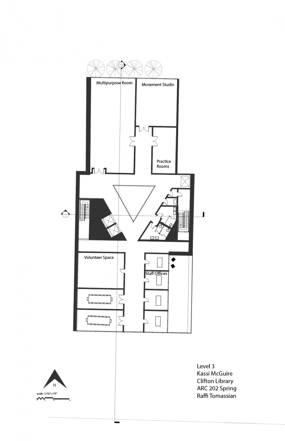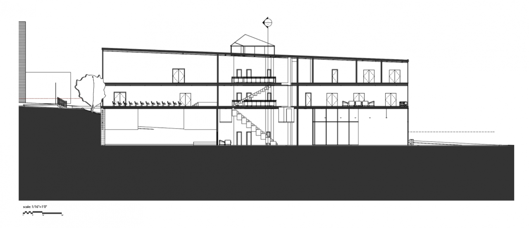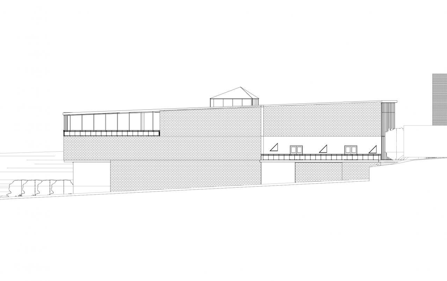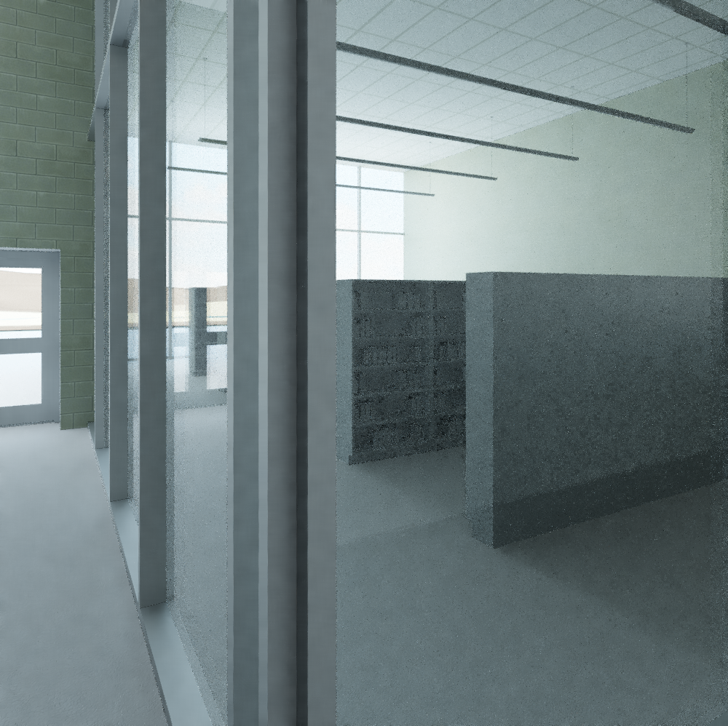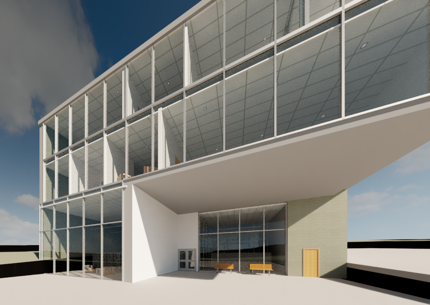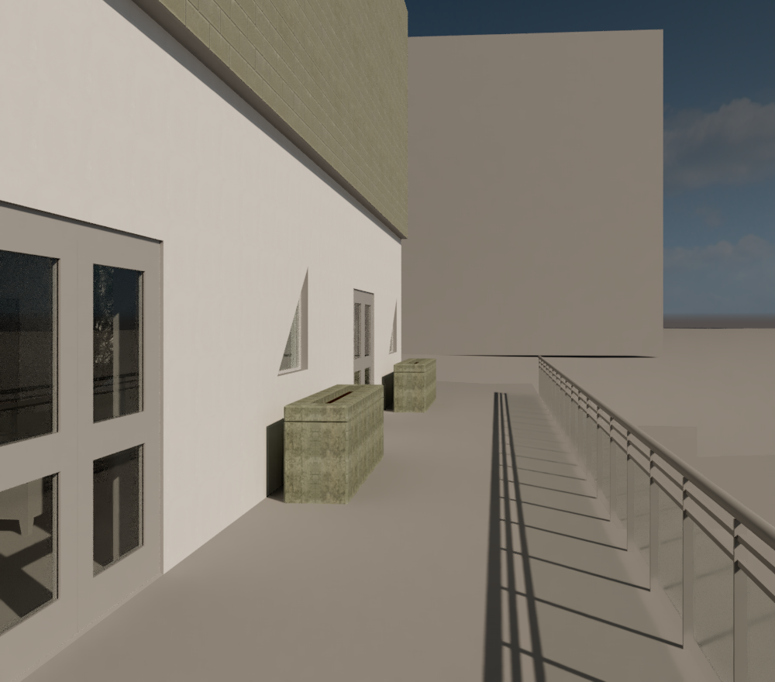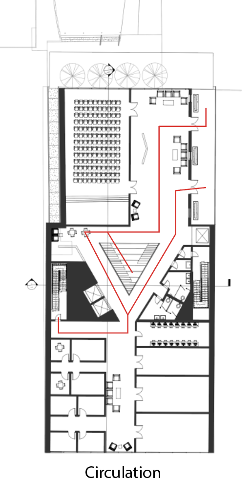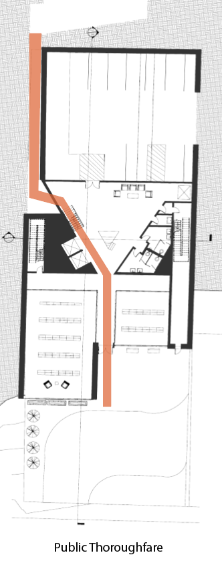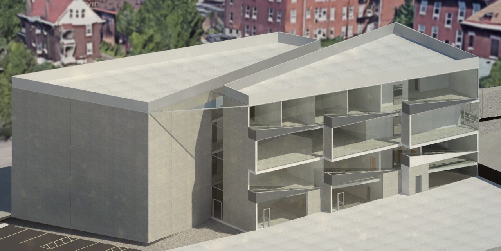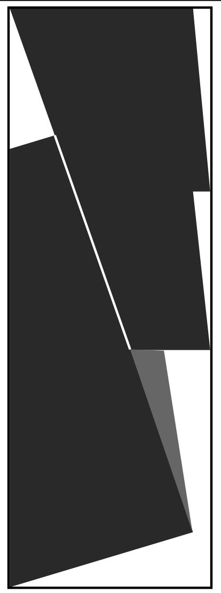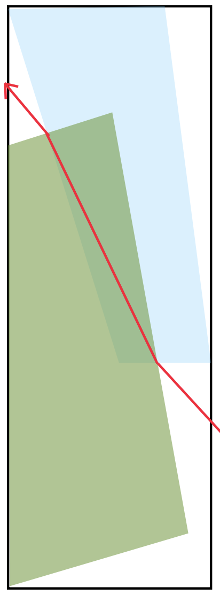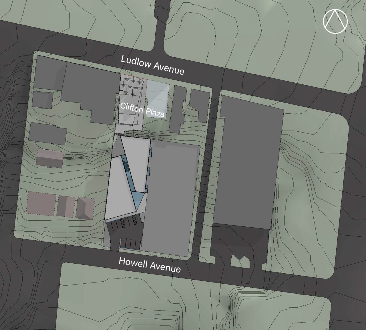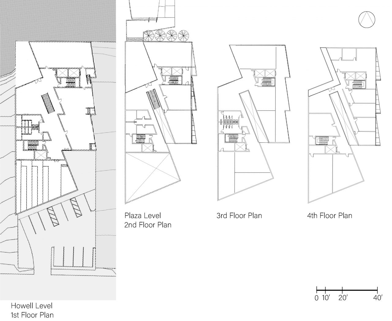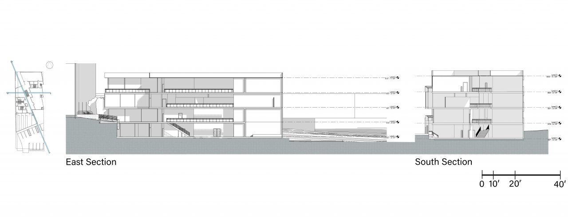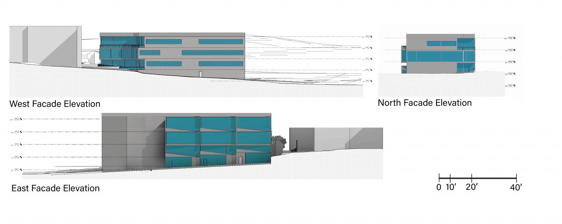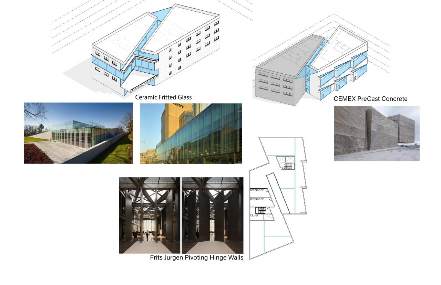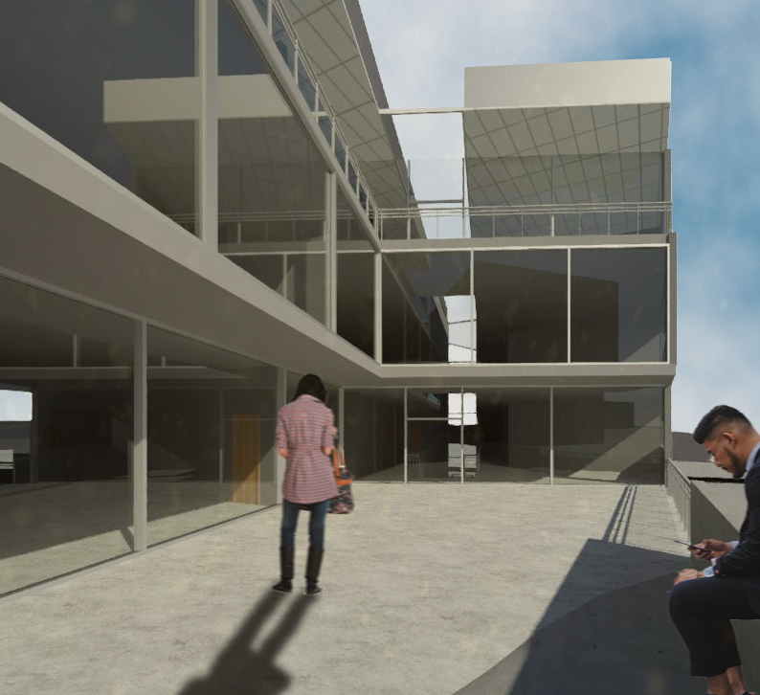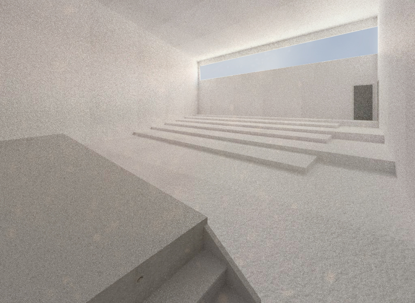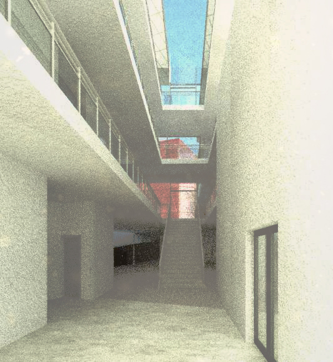CONCEPT
EXTERIOR PERSPECTIVE
Clifton Library ~ Mollie McNally
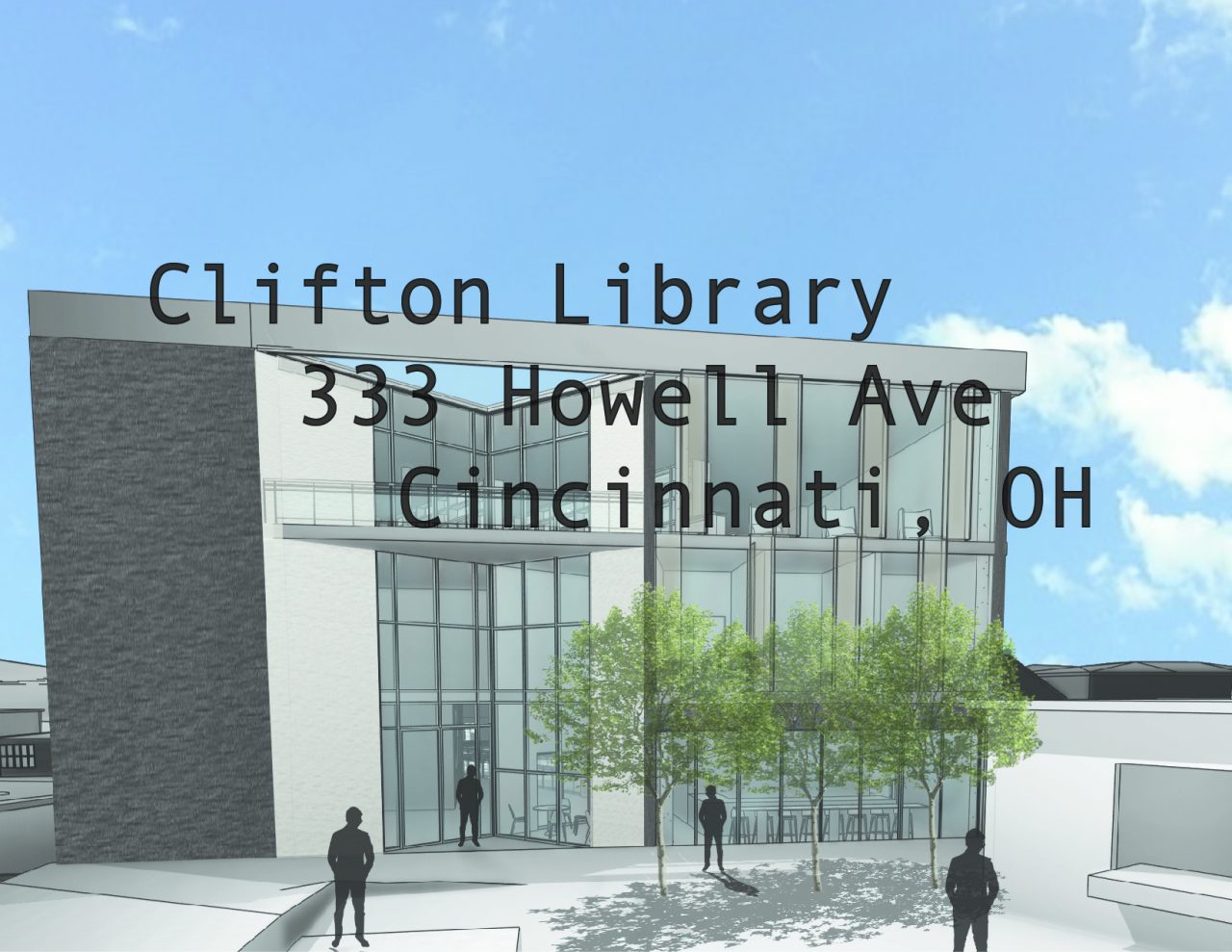
Concept:
The main concept for my Clifton Library is to develop a direct connection to my Plaza design by manipulating the same form to create a circulation path where one can feel their movement in relationship to the building as a whole and overall context of the site. The solid formation of my plaza used to separate program and suggest movement within the space becomes the void in my Library through a series of diagonal crossing bridges that connect the program across the atrium. Overlapping in nature, the walkways allow users to experience the same space from a variety of level which speaks to the sloping nature of the site and the evolution of the library typology overtime.
Plans:
Sections:
Elevations:
Diagrams:
Renderings:
Clifton Library by Gilbert

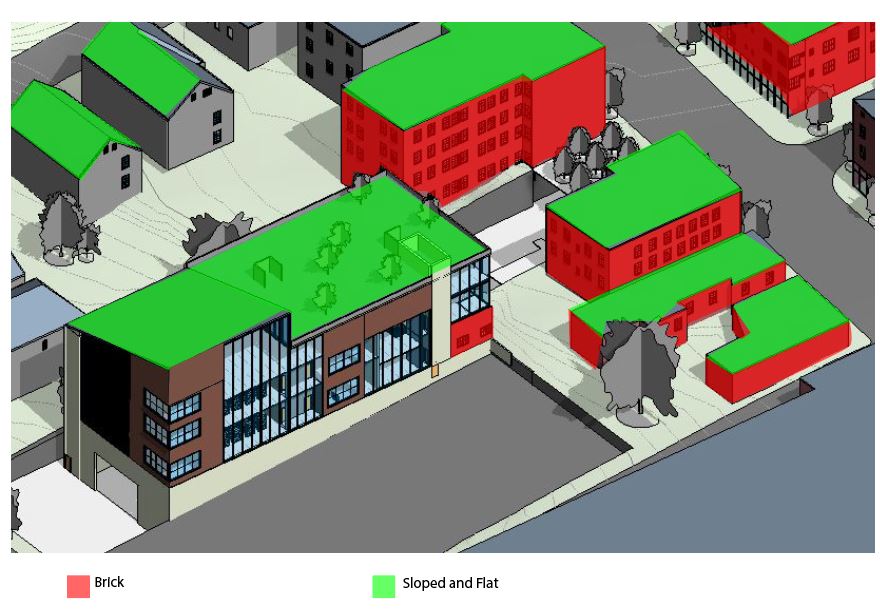

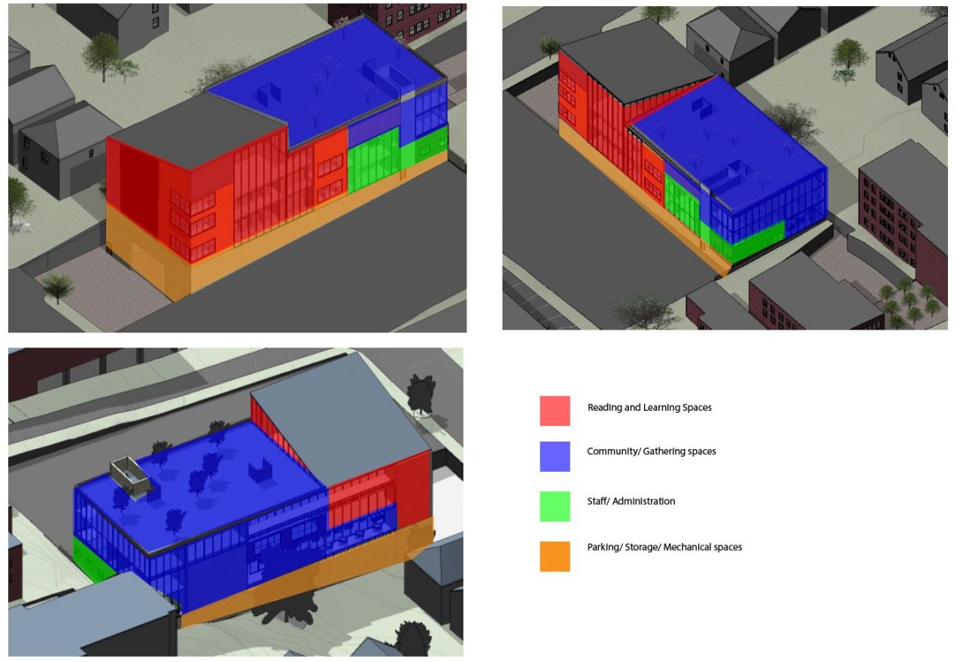
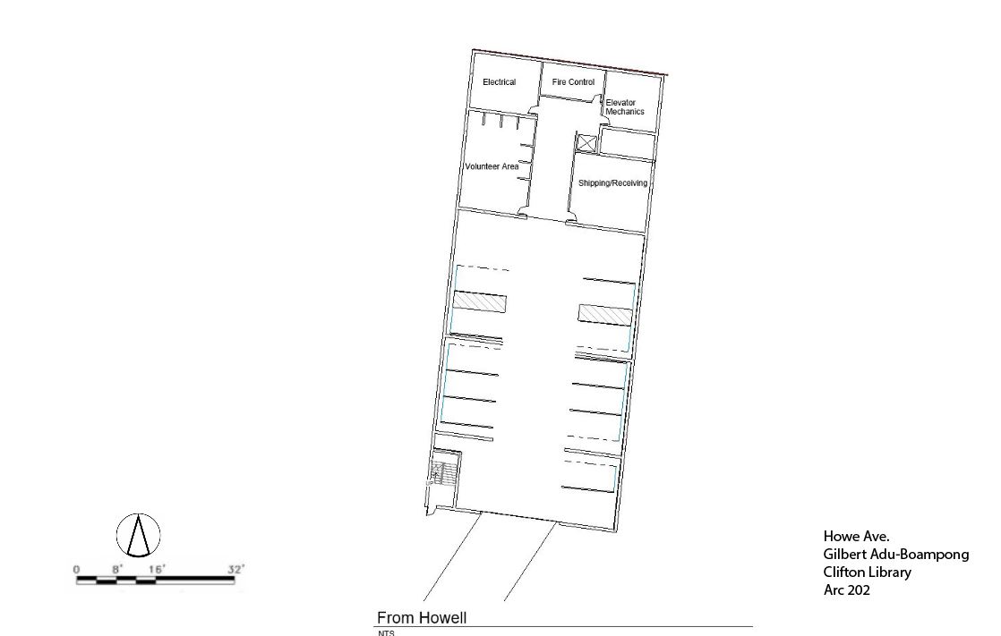
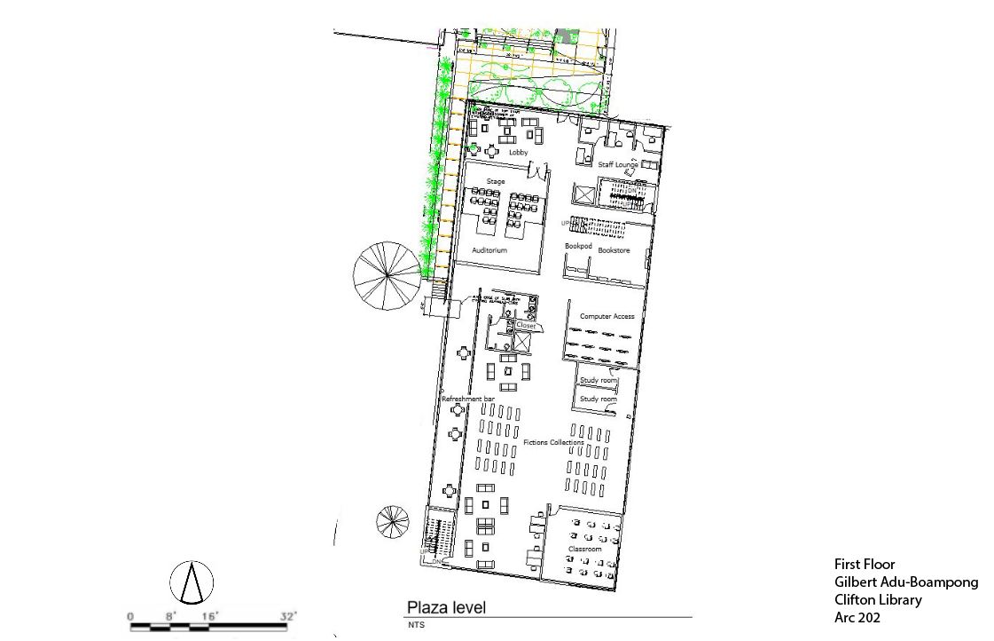
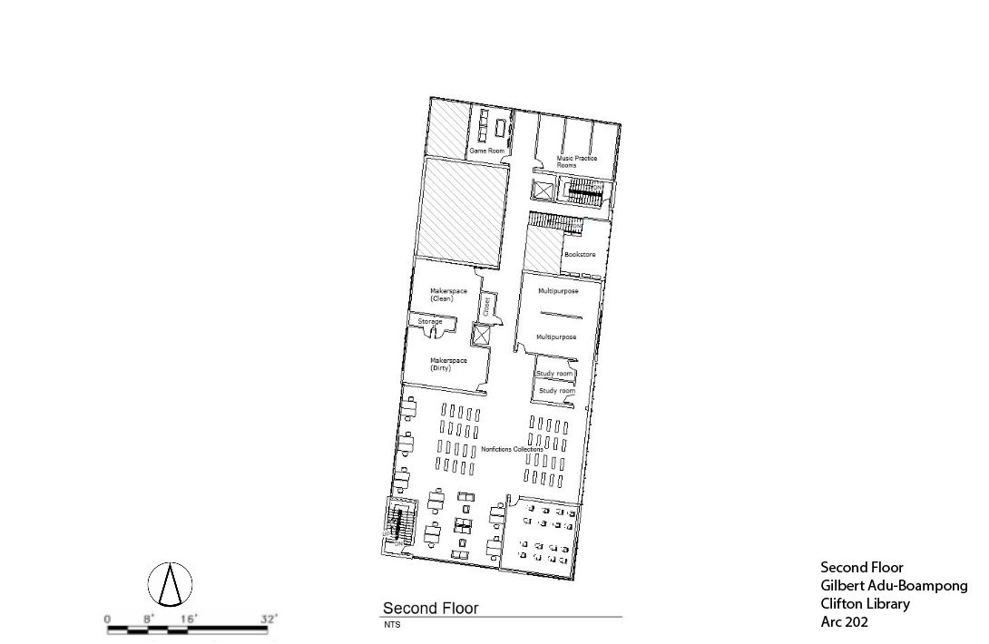
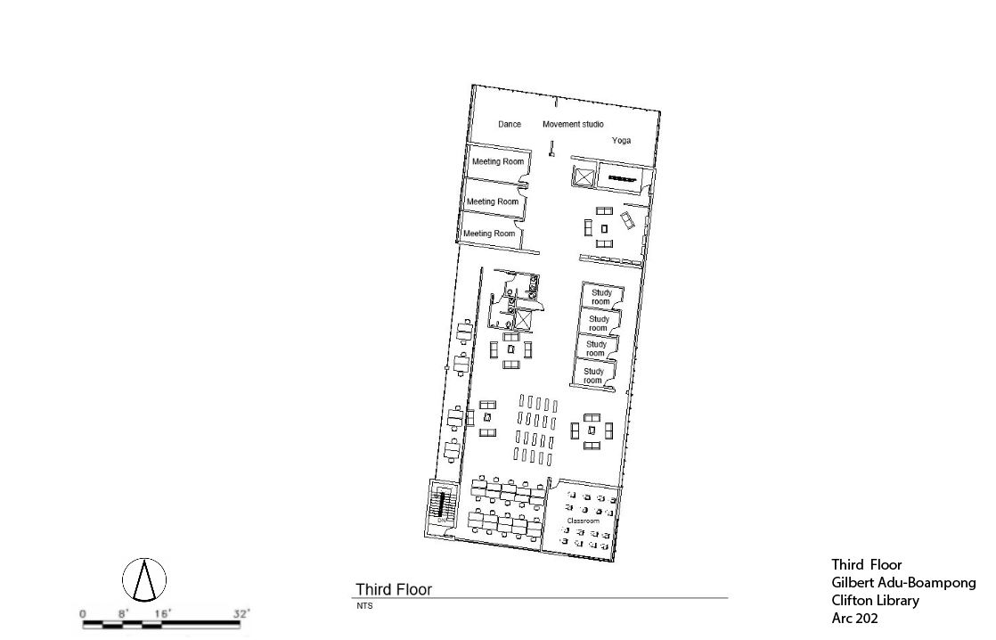

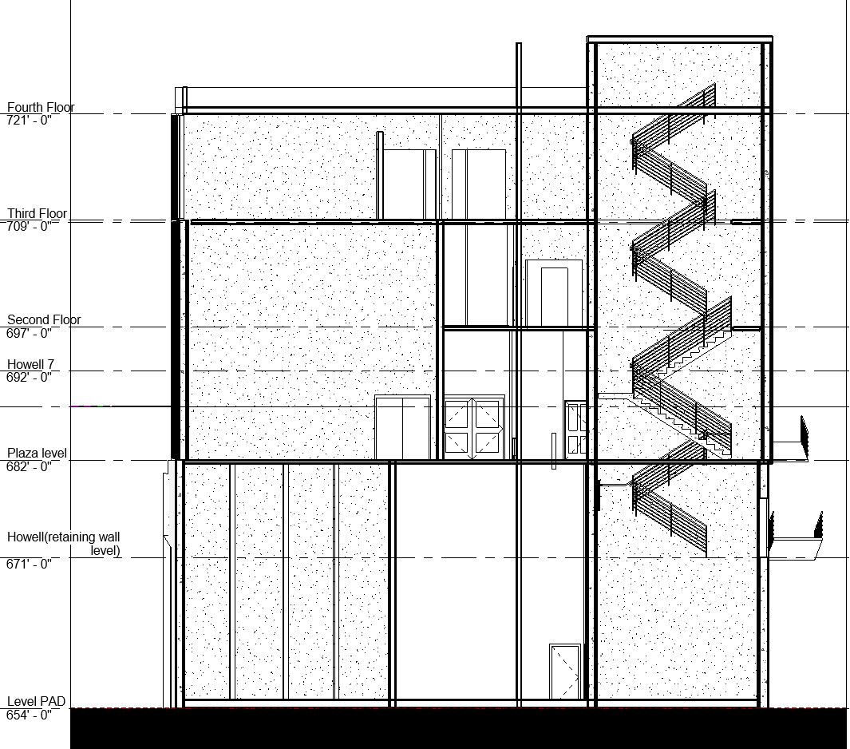
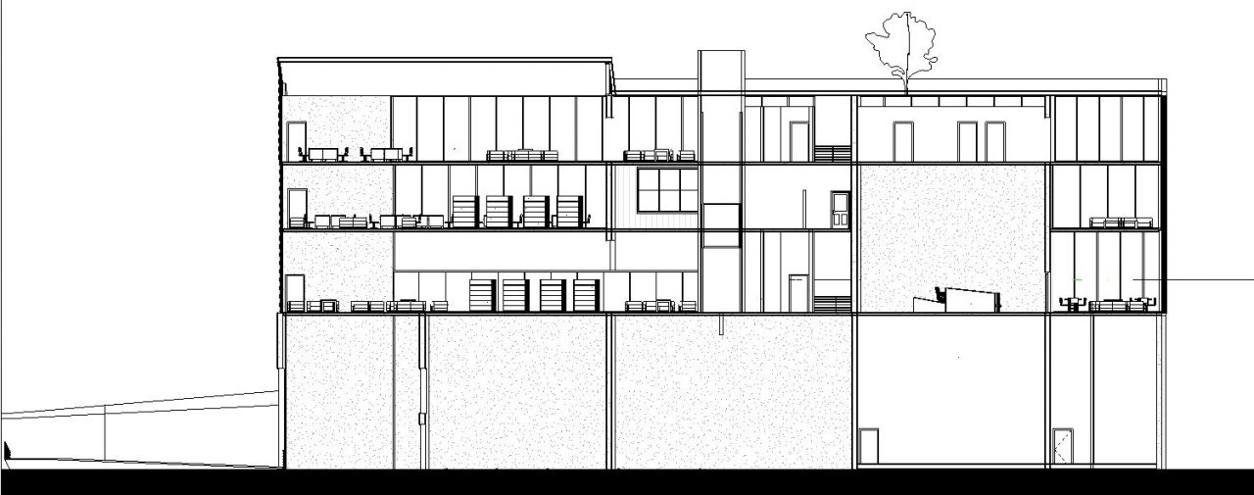
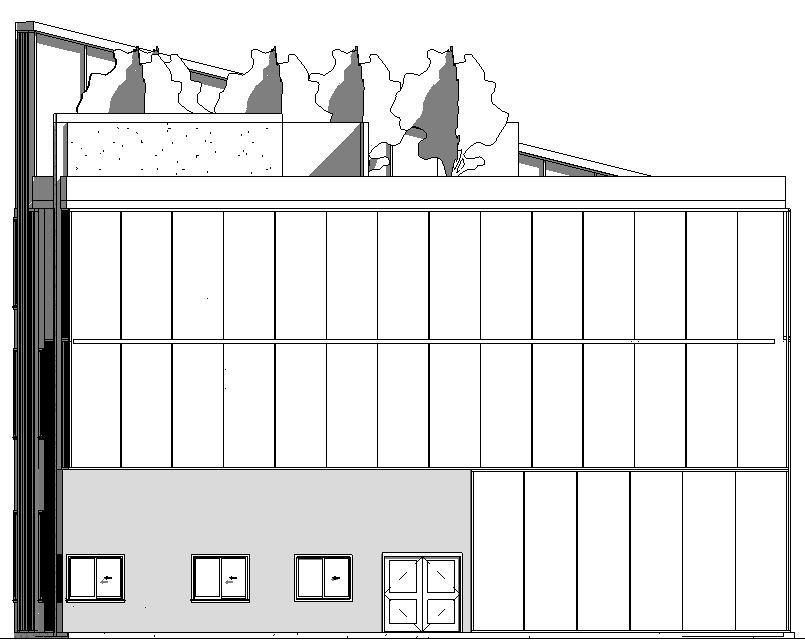
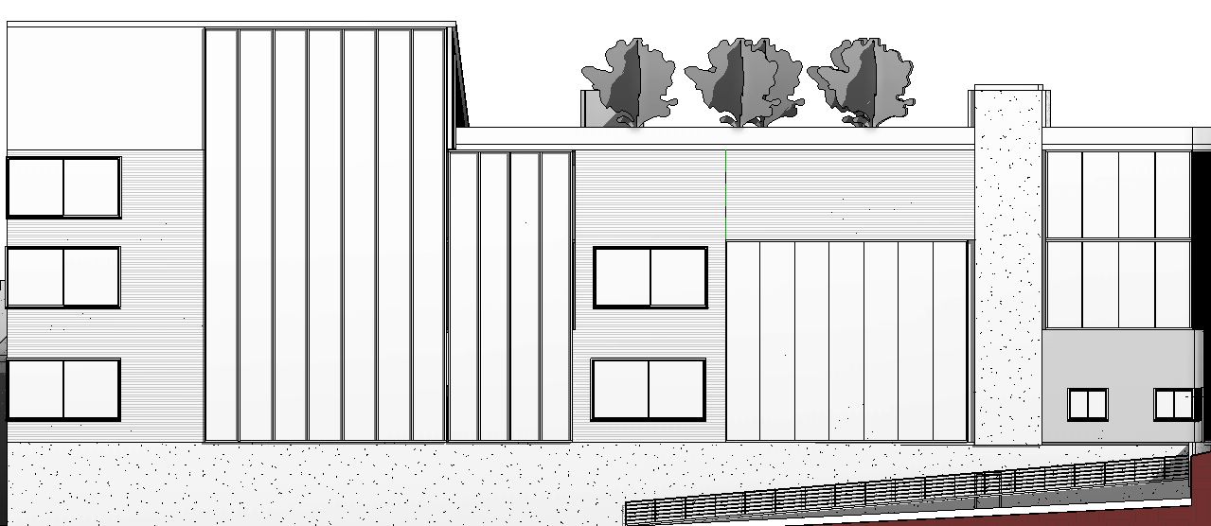


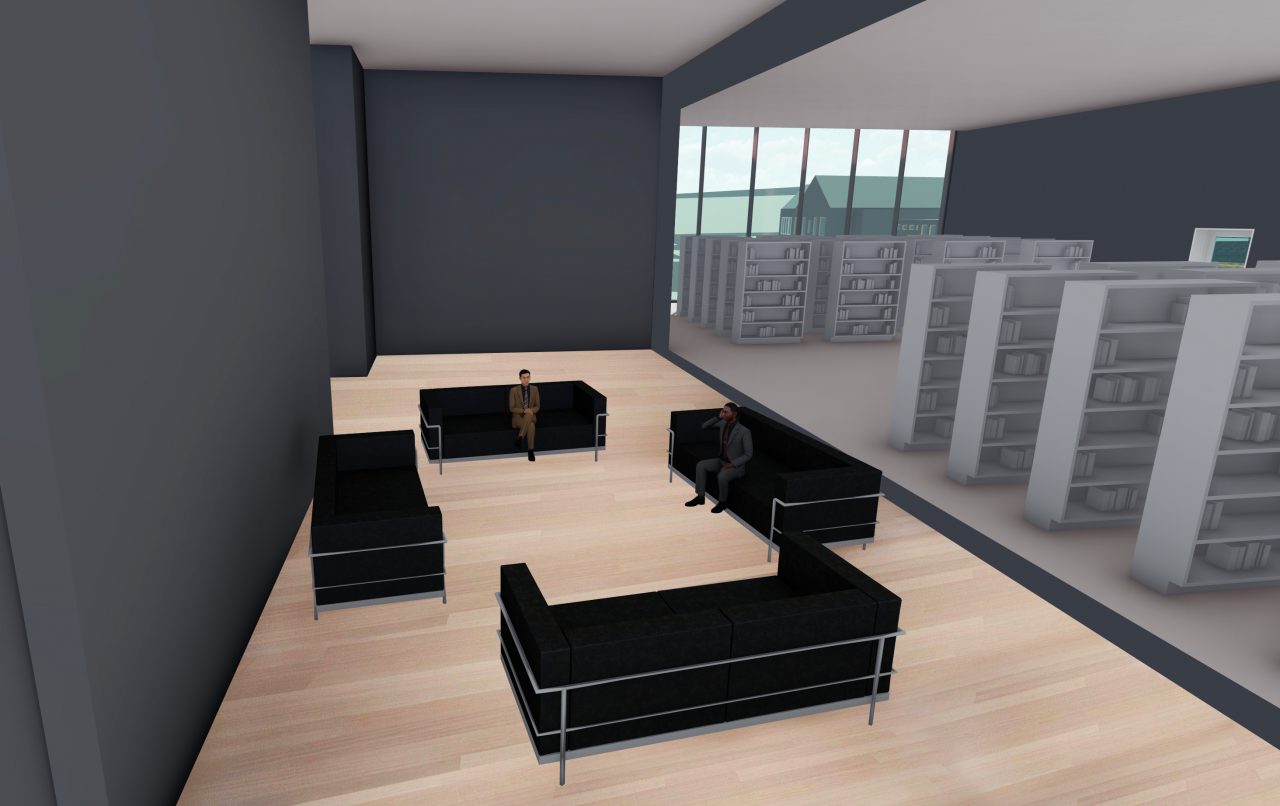
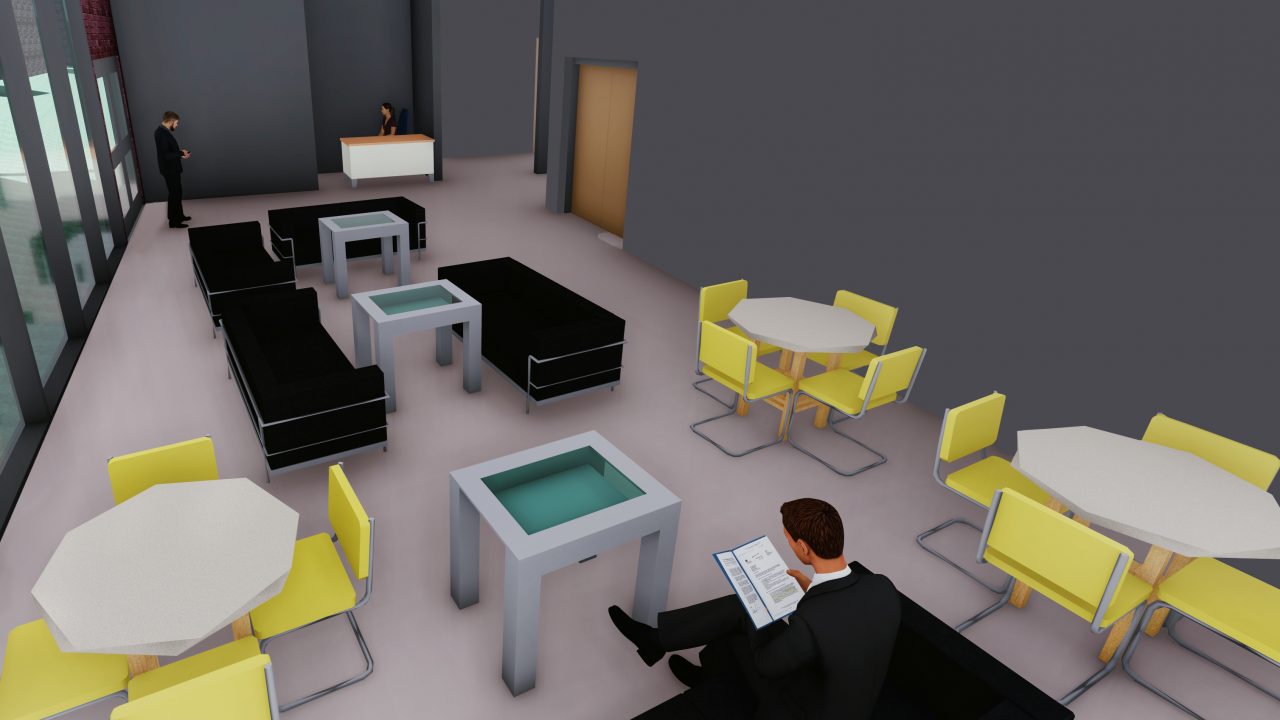

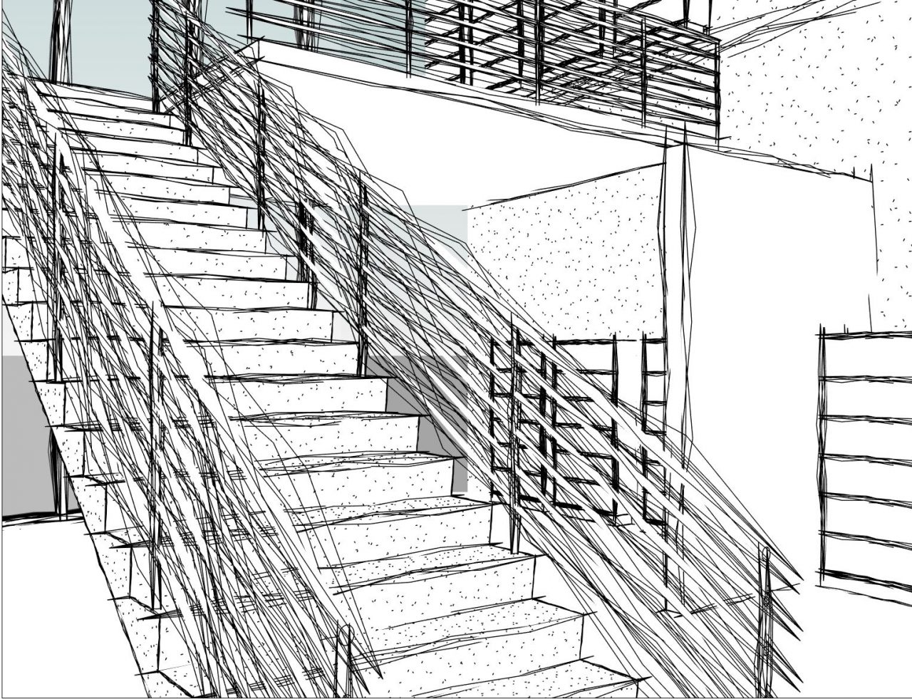
Clifton Young Adult Library
My concept is about distant connection. To be a community, we do not have to be side by side to make valuable connections. I represented this through the spaces in my building by placing similar spaces on different floors. This allows all types of people to make random connections throughout the entire space. This concept extends from the concept of my Clifton Plaza of bringing people together from different backgrounds and cultures in the Clifton community. It is also inspired by my precedent library, Carré D’art and its heavy use of glass and connecting different spaces. I want my space to act as a place for people to gather and make connections, as well as be a space for people to work, create and learn.
Clifton Library // Kassi McGuire
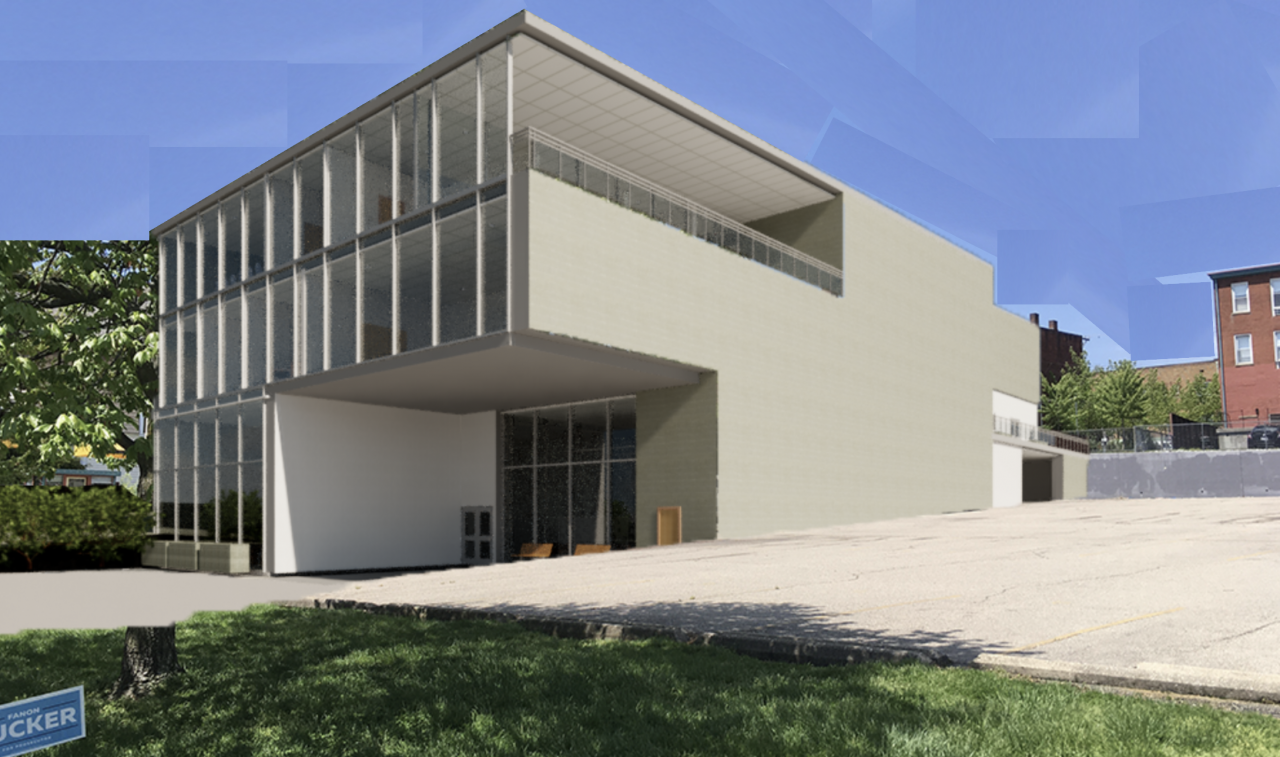
Concept
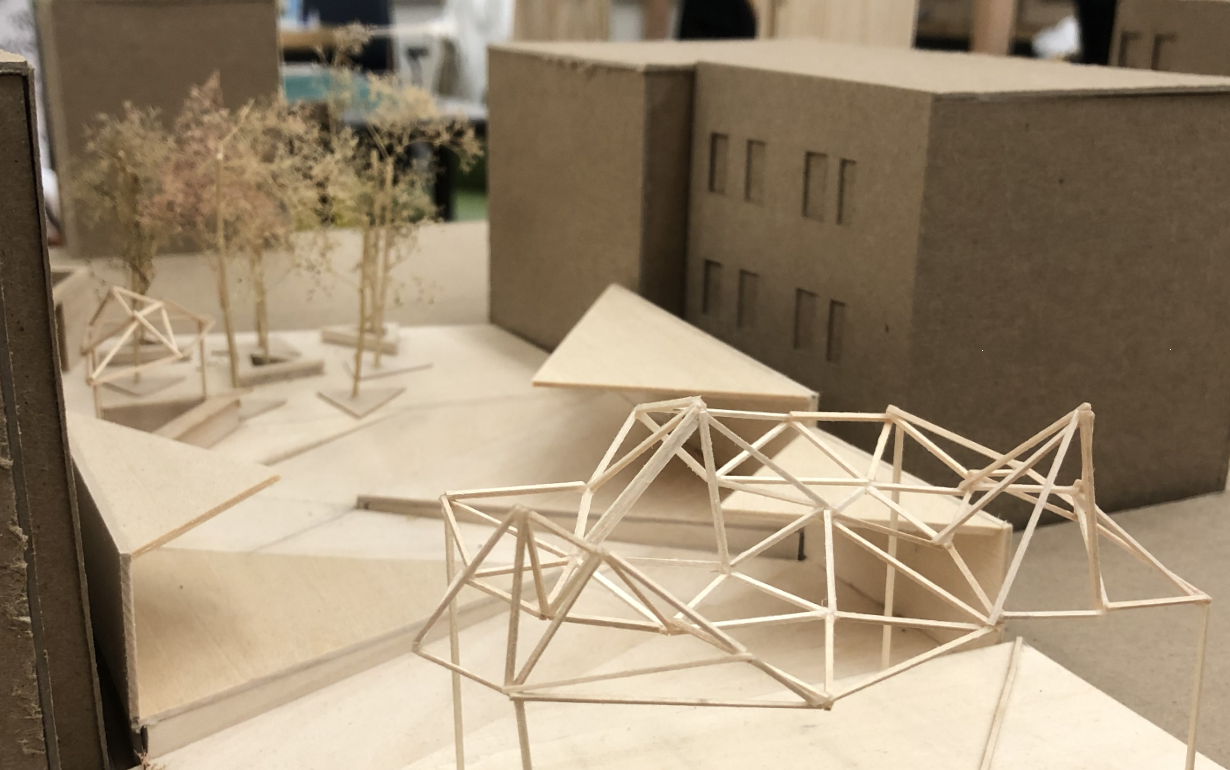
Site Plan
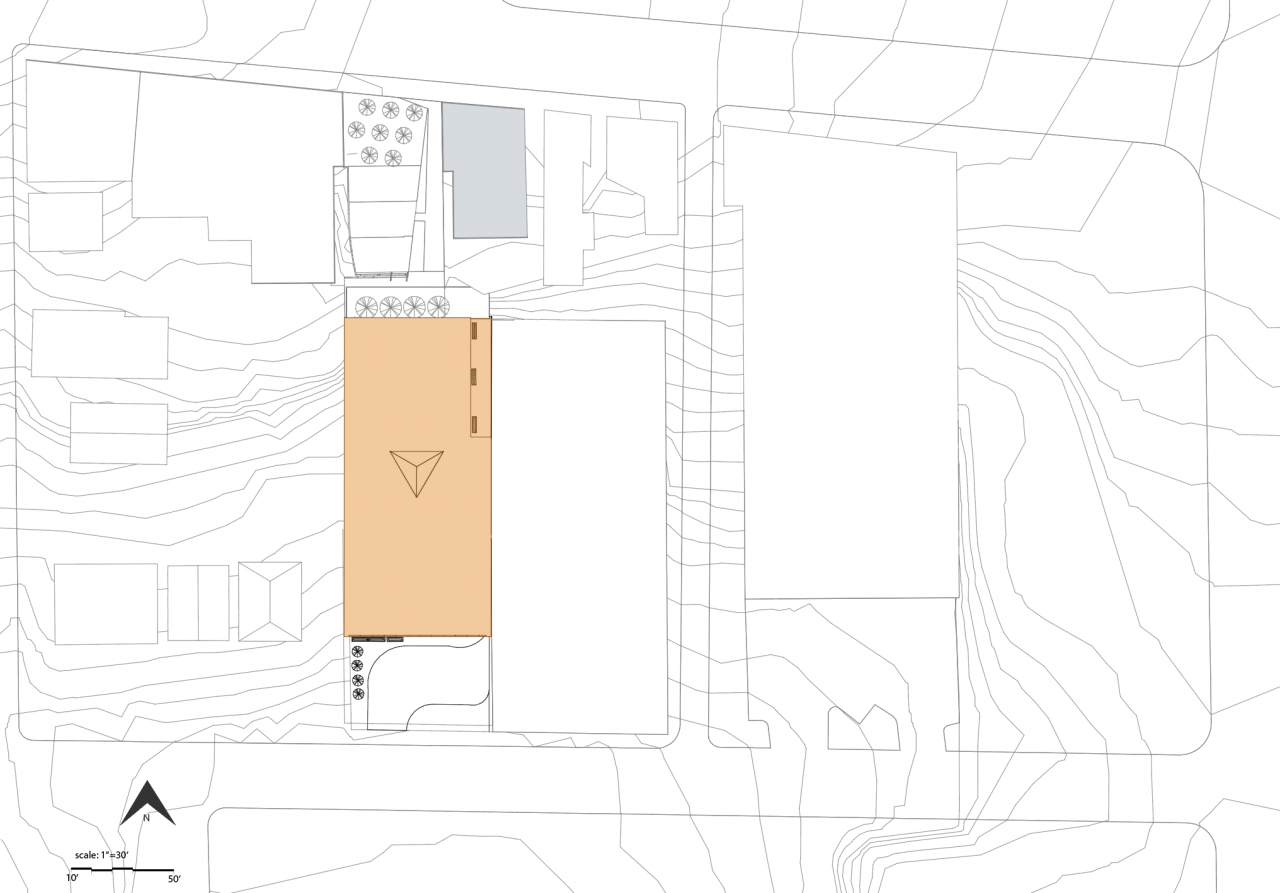
Plans
Sections
Elevations
Vignettes
Interior Perspectives
Exterior Perspectives
Diagrams
Floor Plans
Concept Statement
When approaching this project, I began by considering how the design could connect Clifton Plaza with Howell Street. In order to create a fluid path, I decided on the diagonally split form. The trapezoid shape of the two components reference my Clifton Plaza design. I wanted the plaza to flow into the library with the continuation of green space on the second level. The individual skylight components came out of the desire for each room to be comfortable and desirable for the inhabitants. The most public program elements are placed on the outside of the building and I tried to delineate each element in the East facade making them easier to identify from the outside.
Site Plan
Floor Plans
Sections
Elevations
Clifton Library: Jeannette Gaw
Clifton Library-Jieping Song

