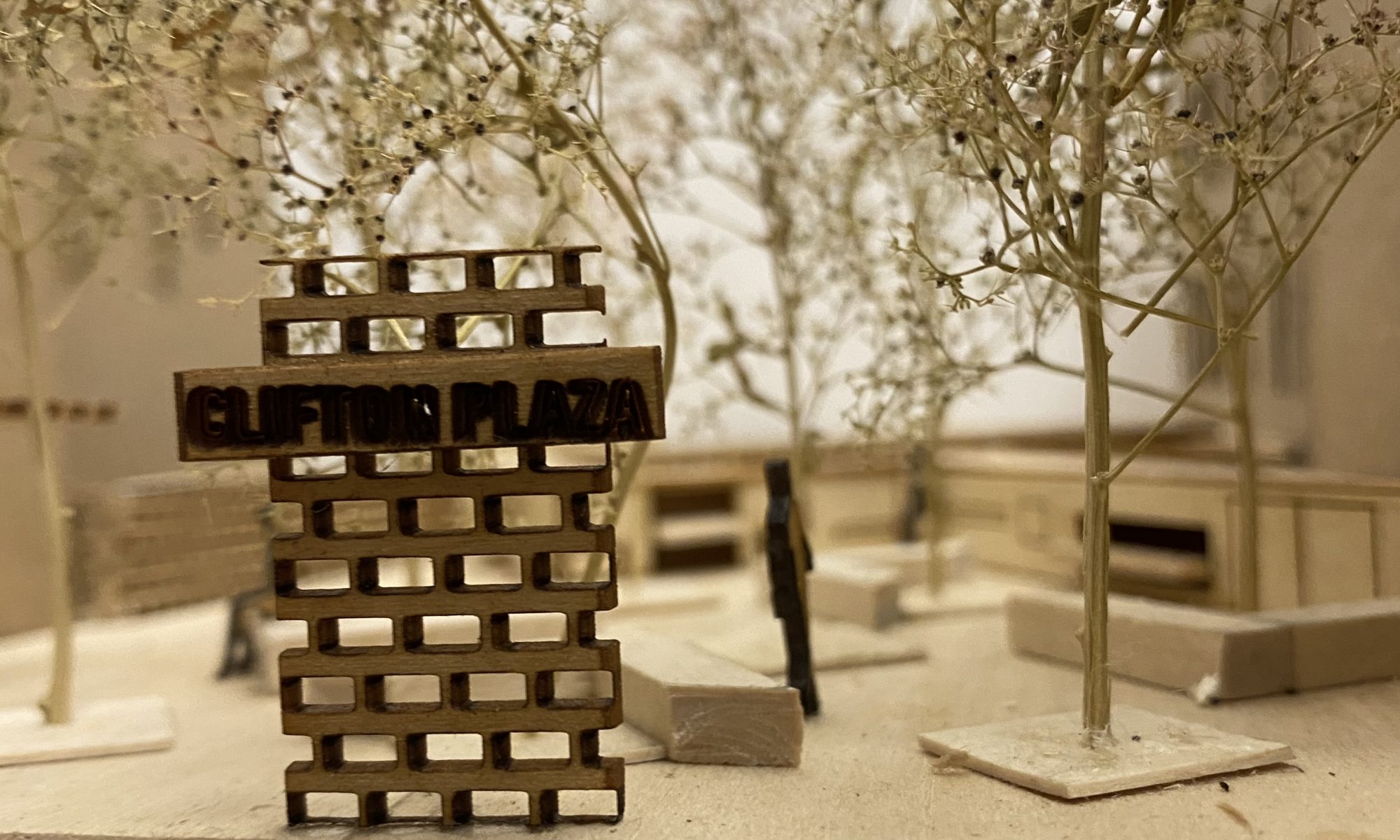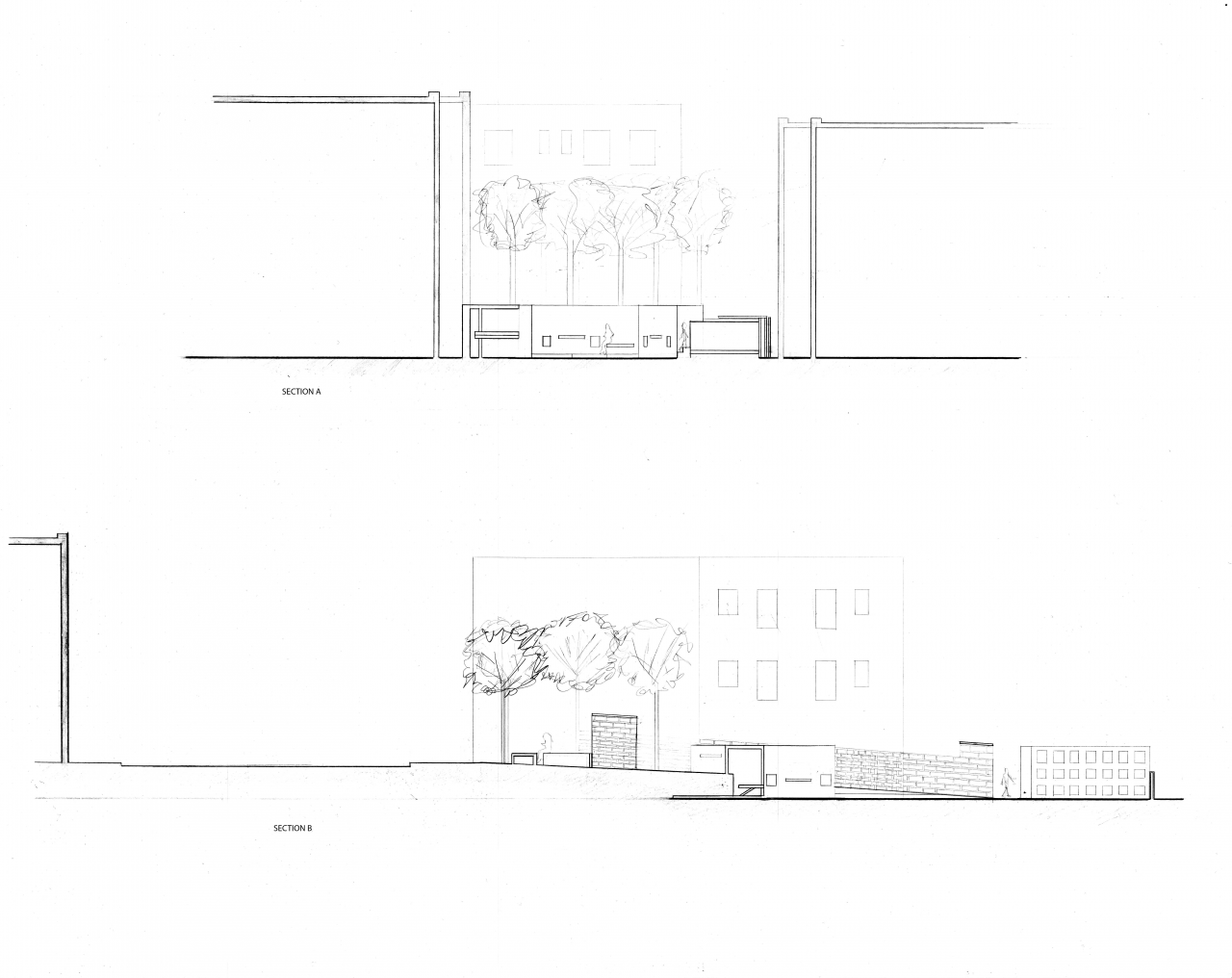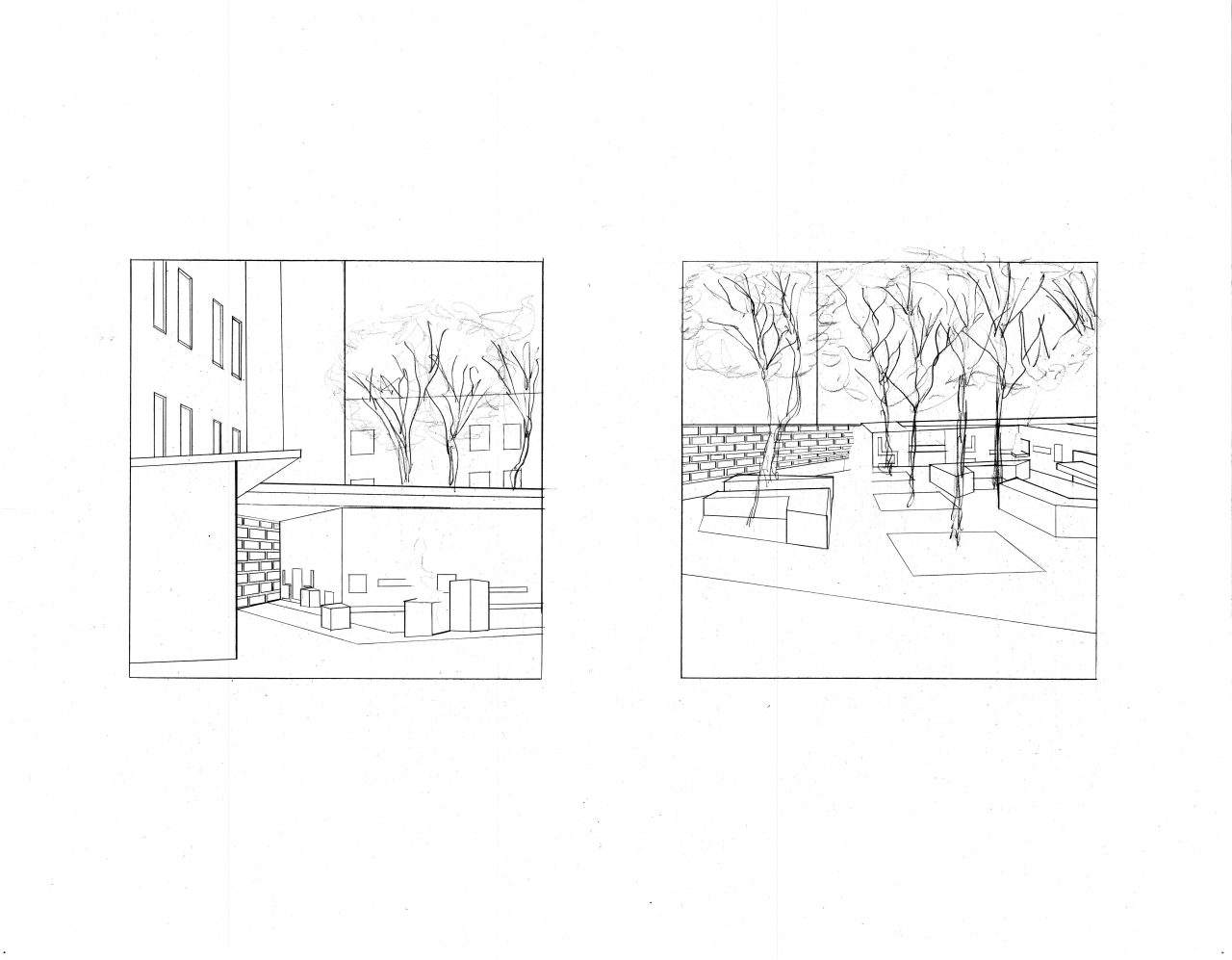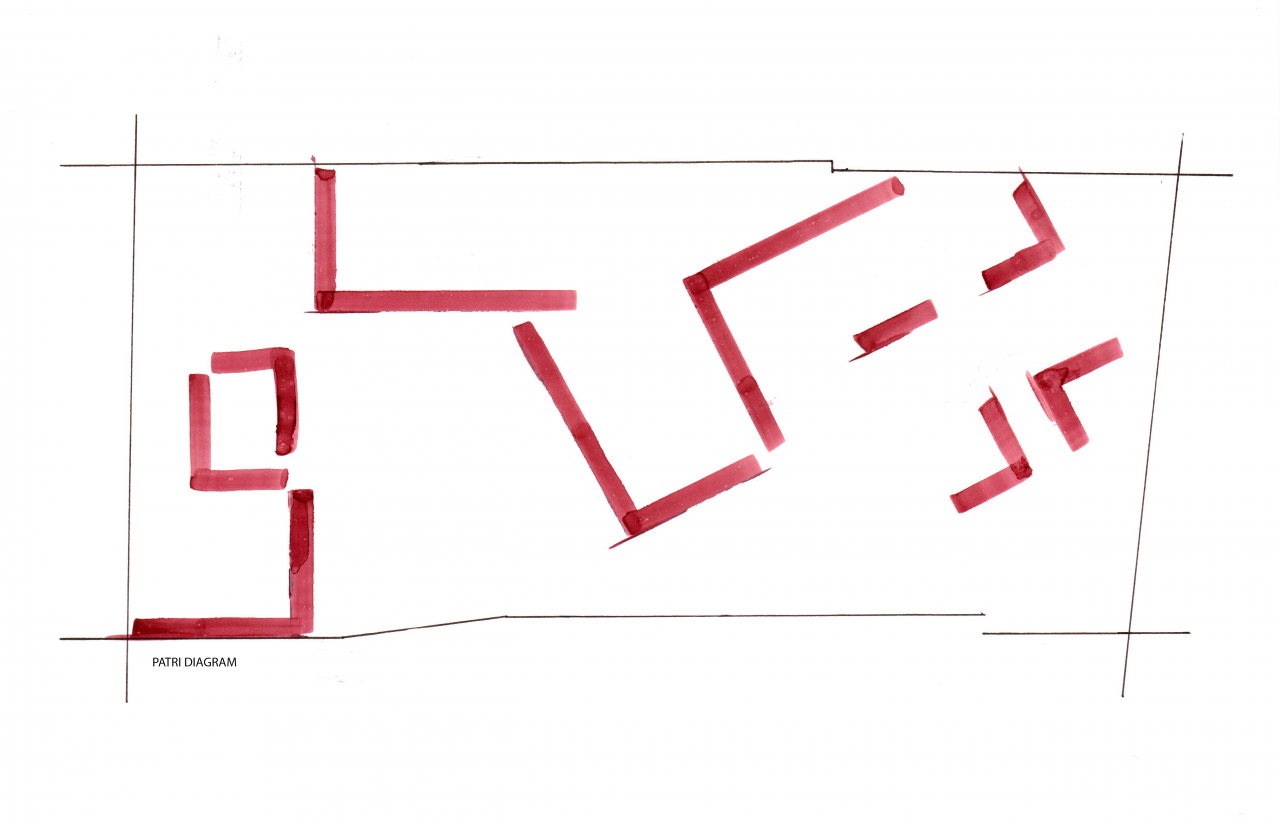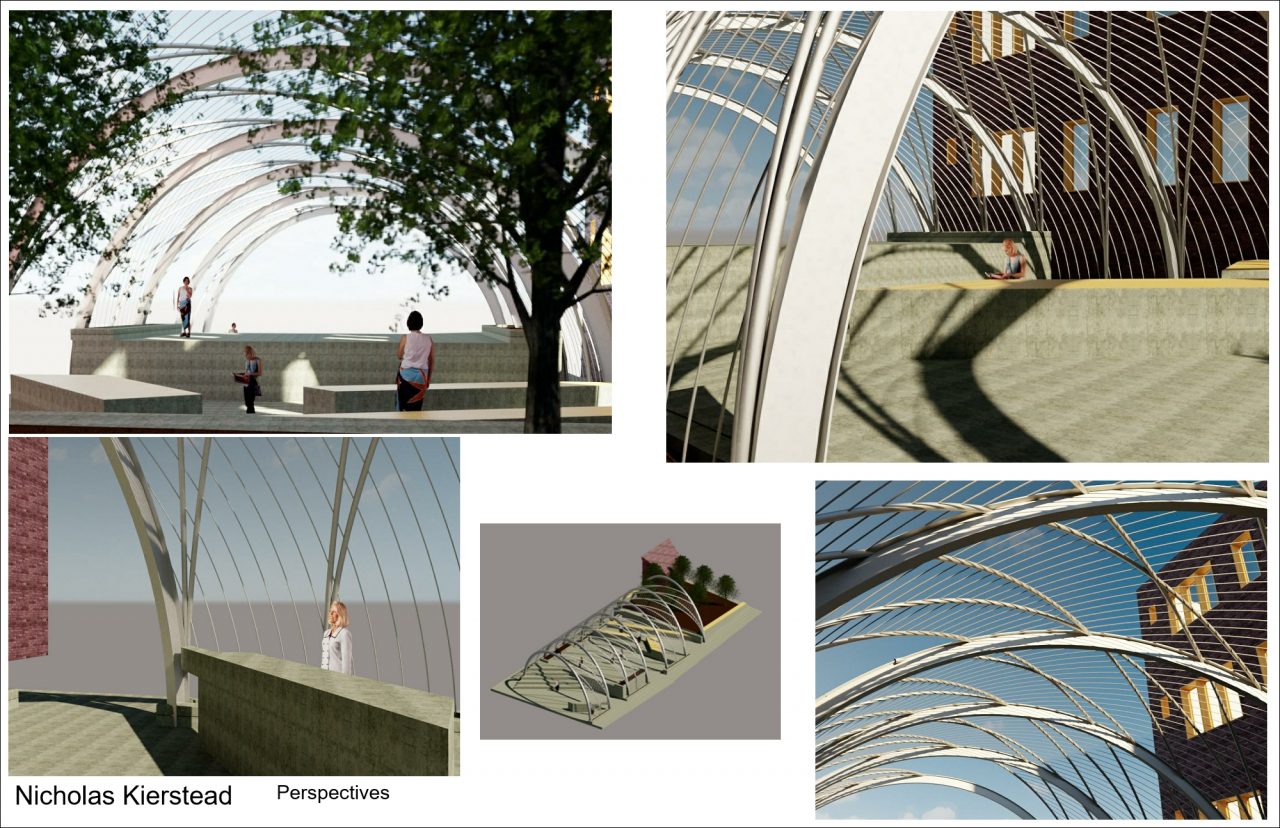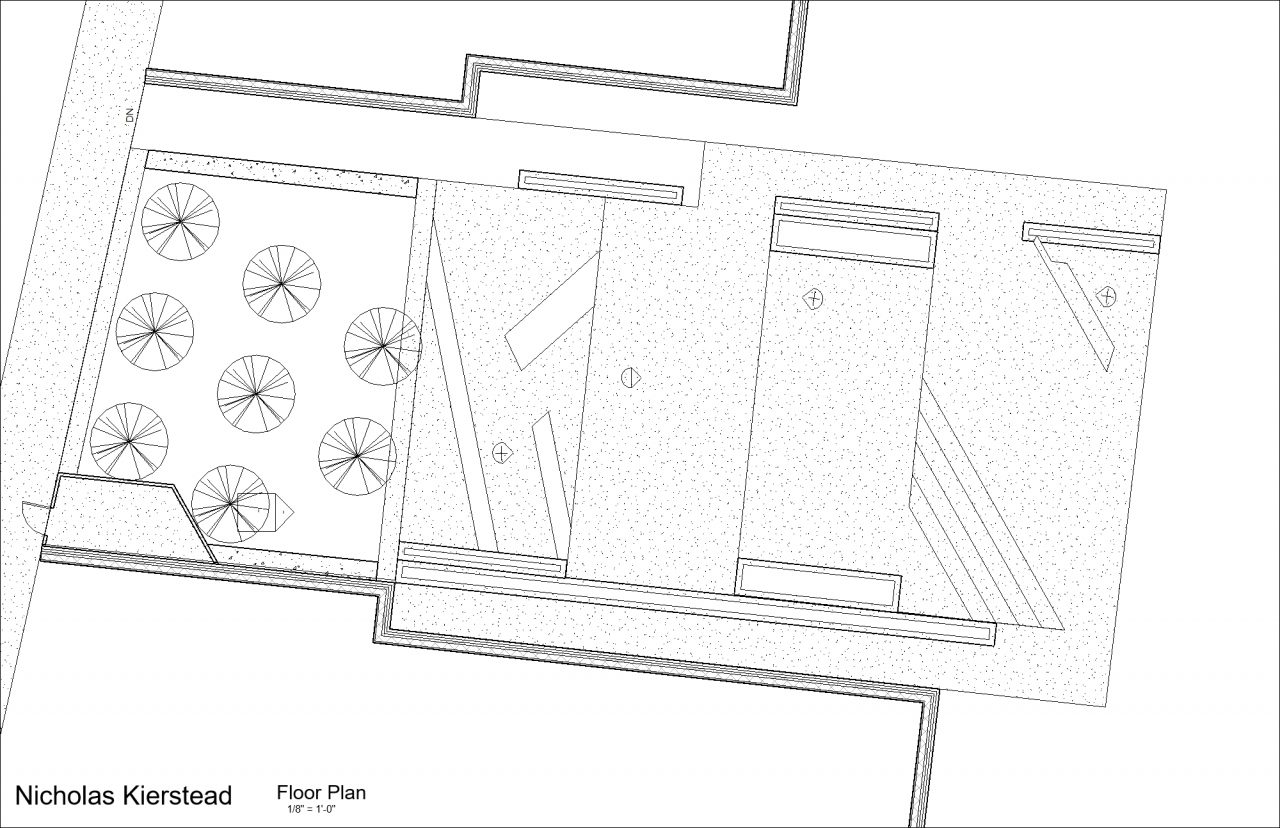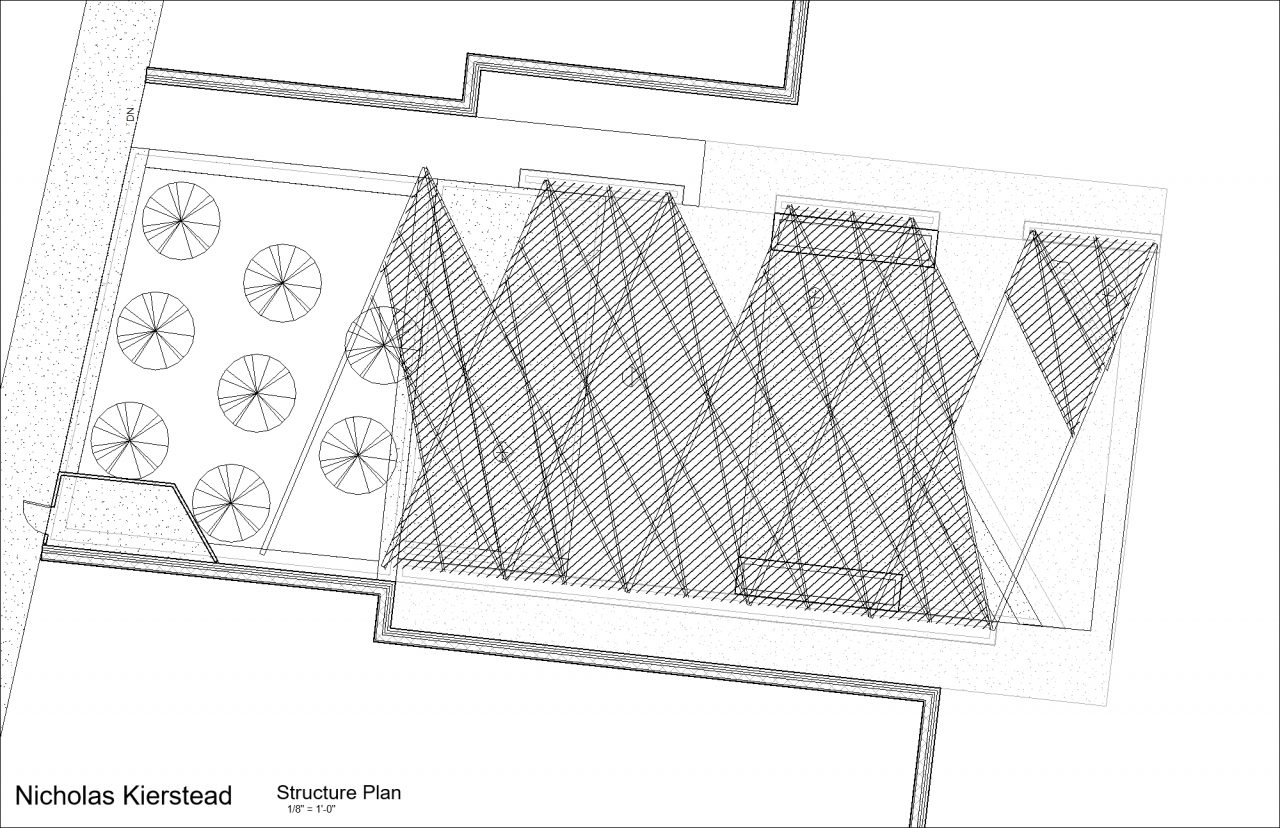My concept for Clifton Plaza centers around the “L” shape formed along the block with intersection of Ludlow Avenue and Telford Street. This geometry along with the plaza was one of the few openings in the rows of buildings. I reflected this “L” shape throughout the site along lines of extension from existing site conditions to create defined social areas. These areas remained flexible by providing furniture that folds down from a geometric storage unit and a modular cube that can be used as a table, chair, or bar.
Clifton Plaza
This project was a redesign of an open plaza in Clifton. It was focused on create a place that could be used for concerts and other formal community gatherings but also be a pleasant place to visit informally. The goal was to create a space that would preserve elements that had already been proven to bring the community together, but also to smooth out some of the rough edges of the existing plaza.


