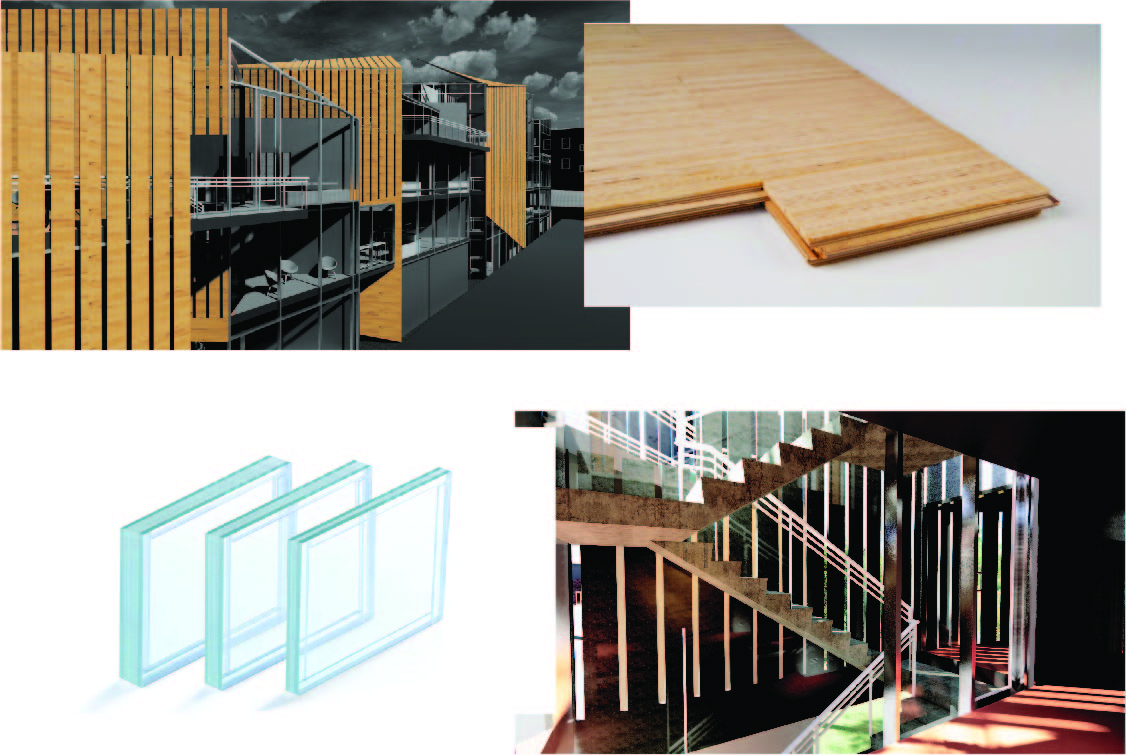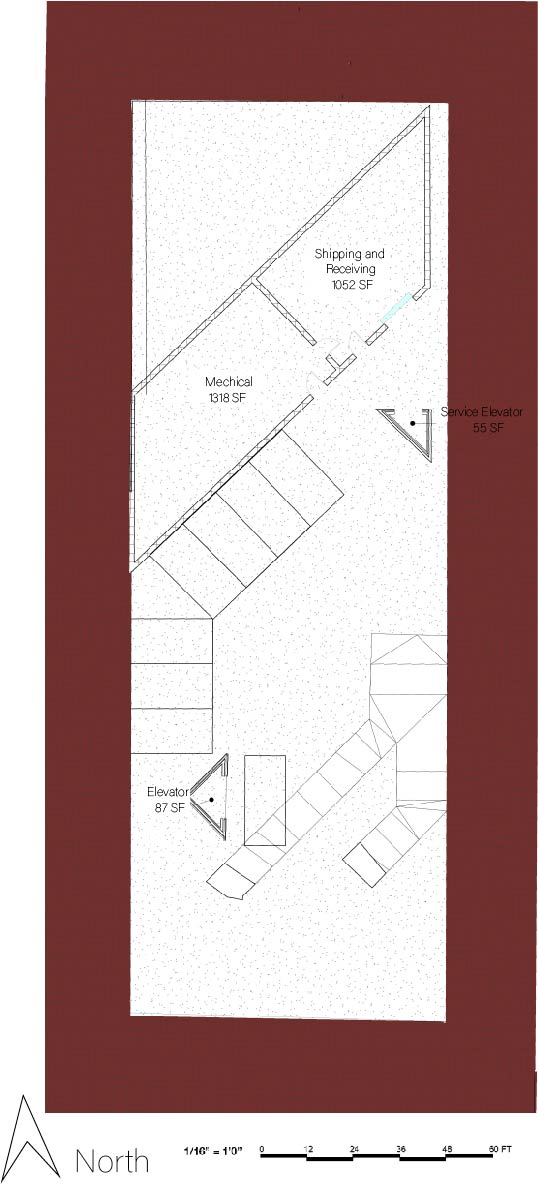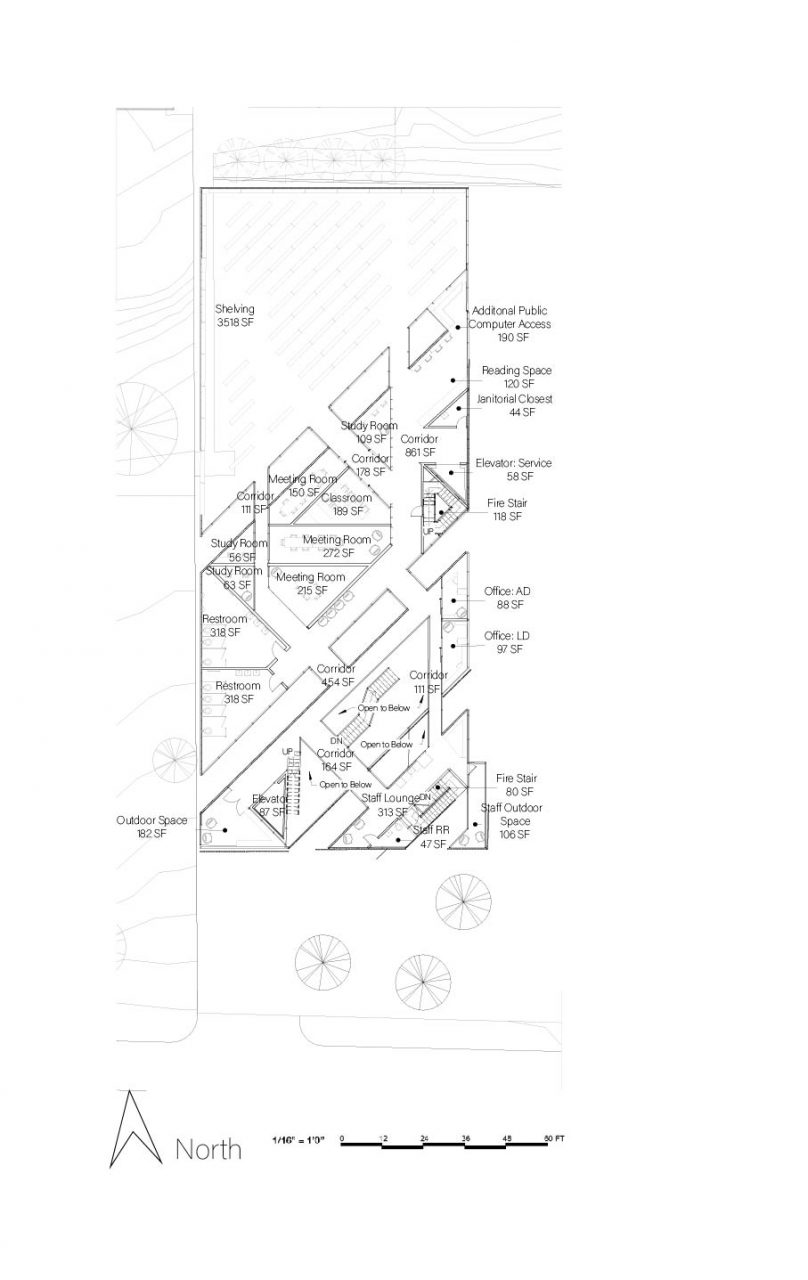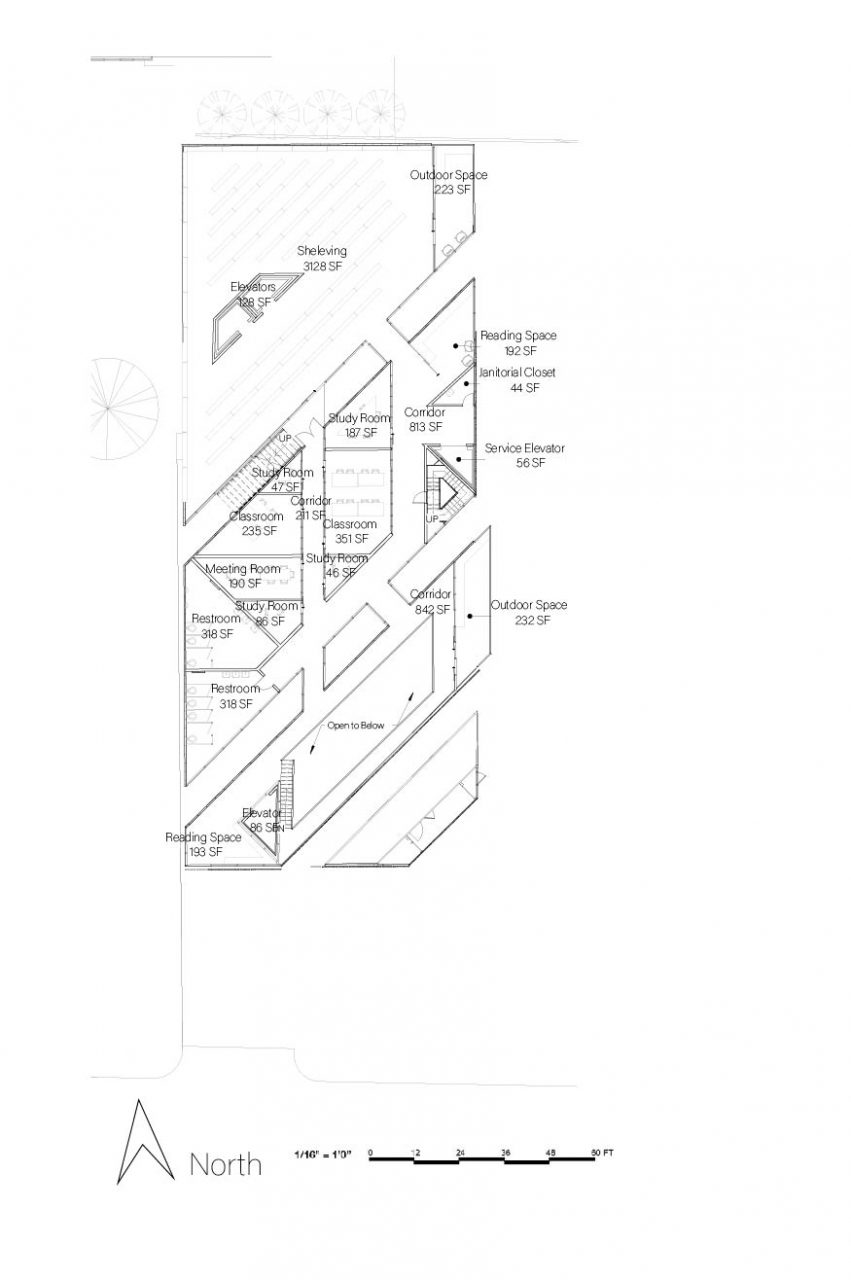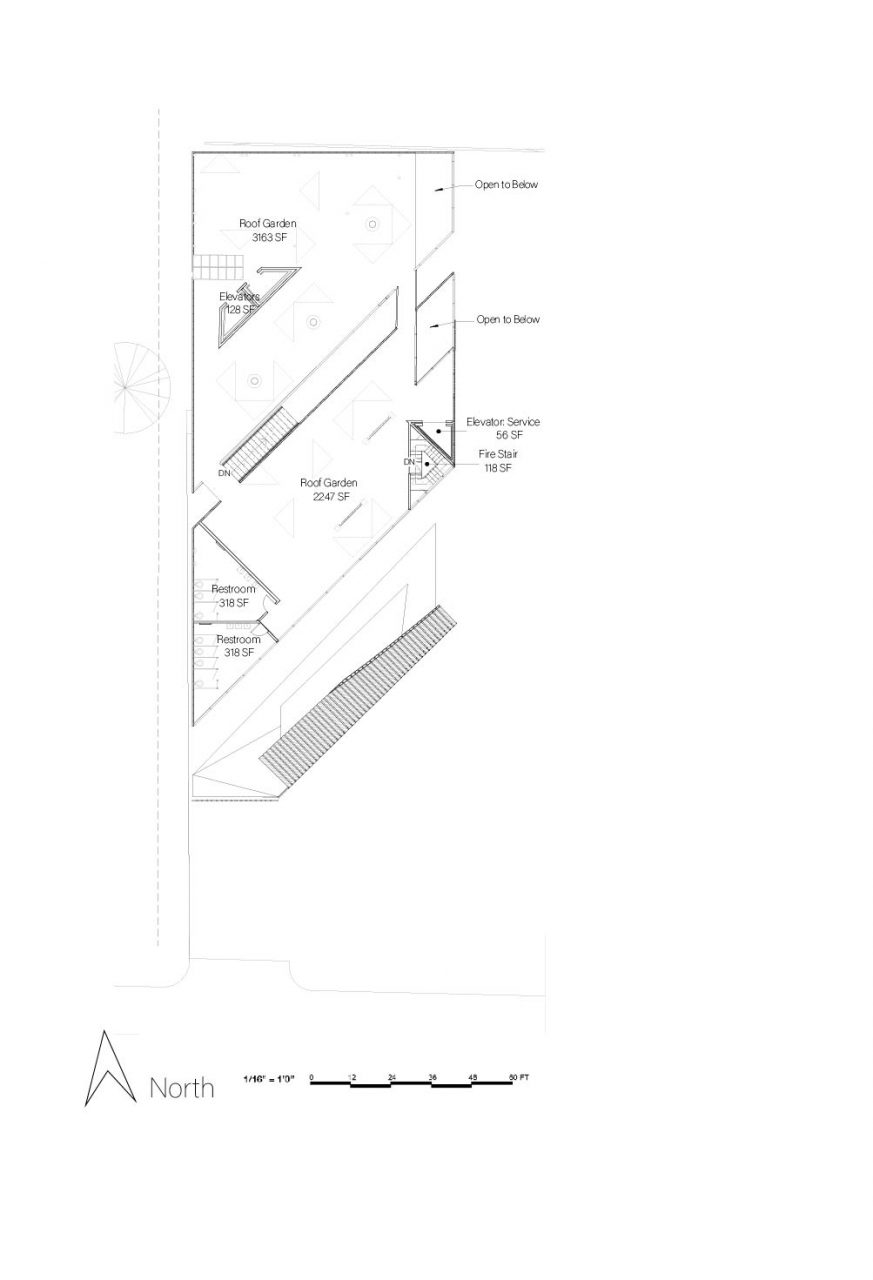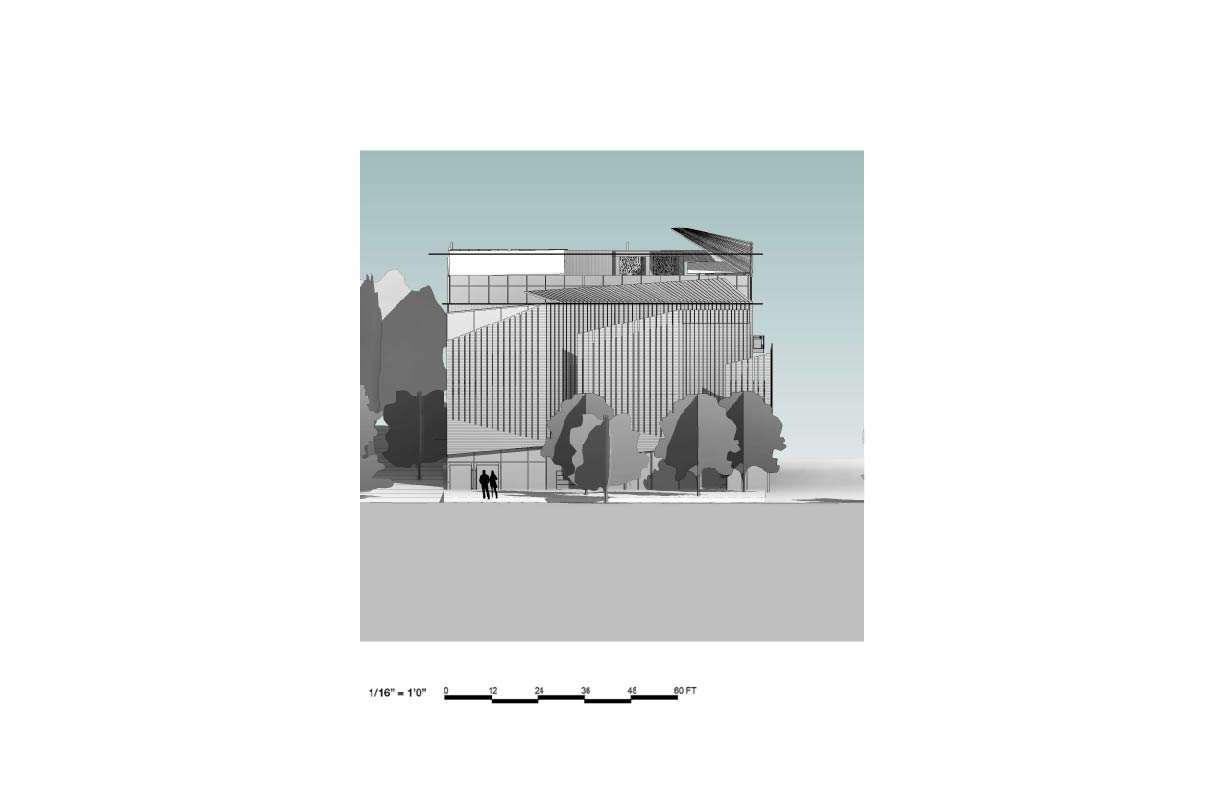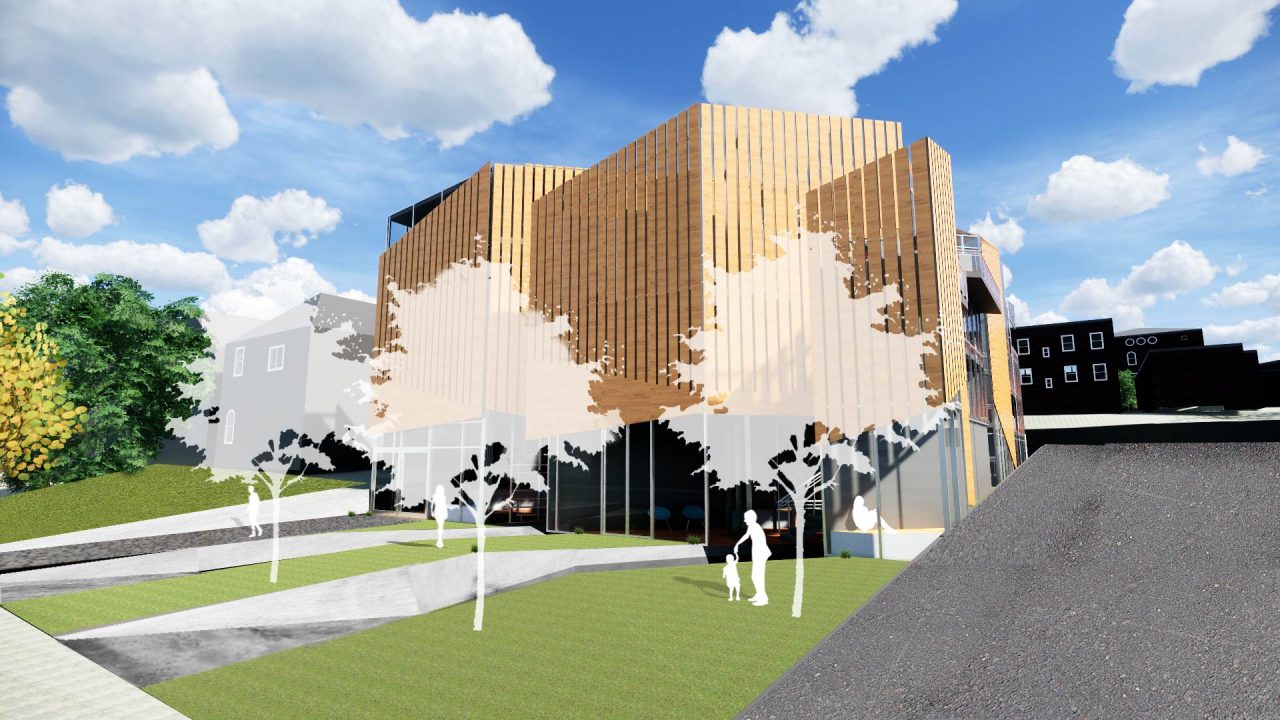
My concept for the Clifton Library project was circulation and Sustainability. My idea was to focus on gaining the most sunlight within my building. Therefore, I focused on on the South East corner of the site and worked to the back corner (North West corner). Then to allow more light into the buildings I divided them to allow light wells, and create more outdoor space for gardens, thus bringing in the Sustainability aspect of my project.
Parti Diagram

Plans
Sections

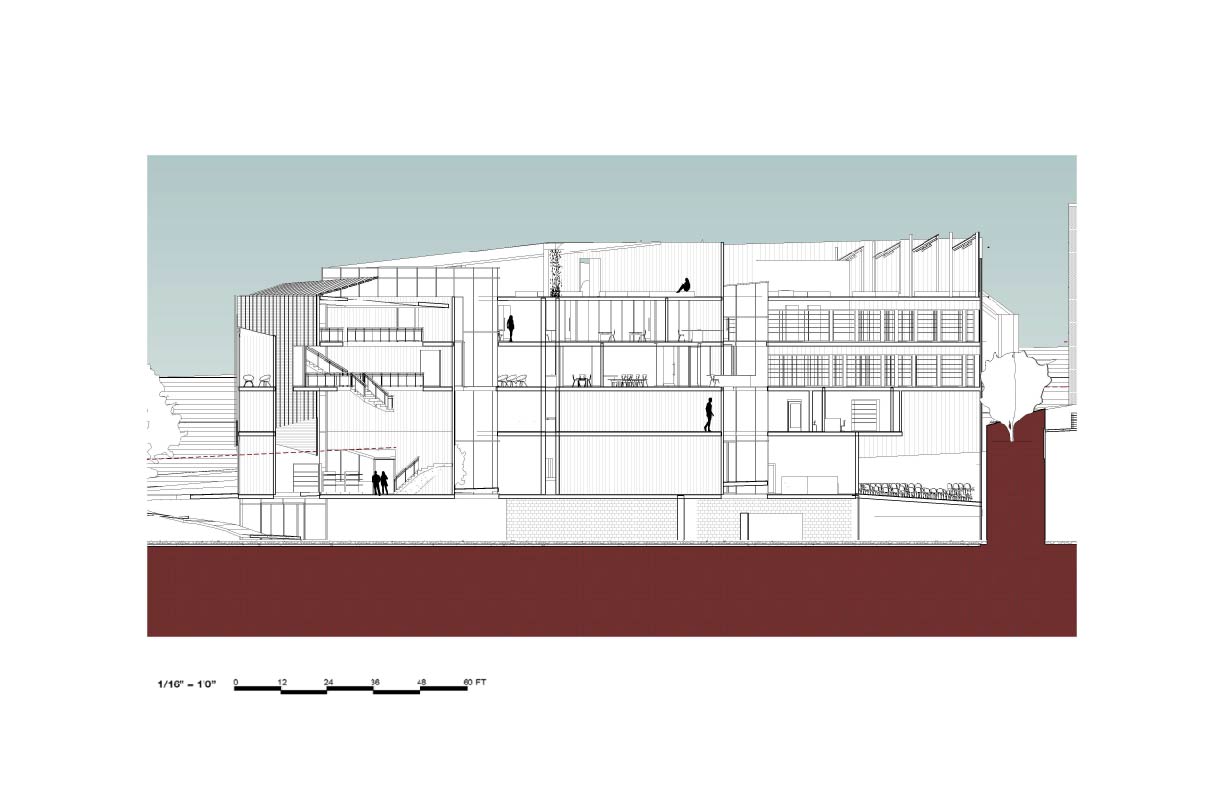
Elevations
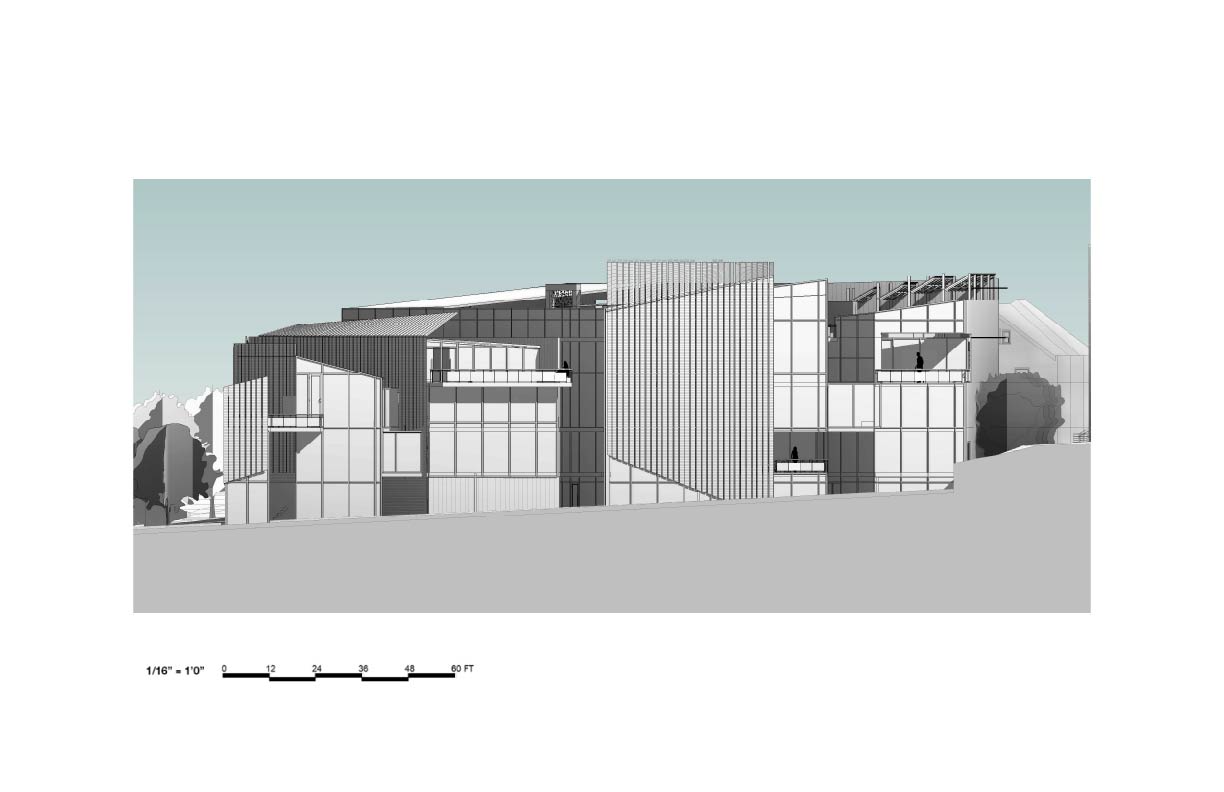
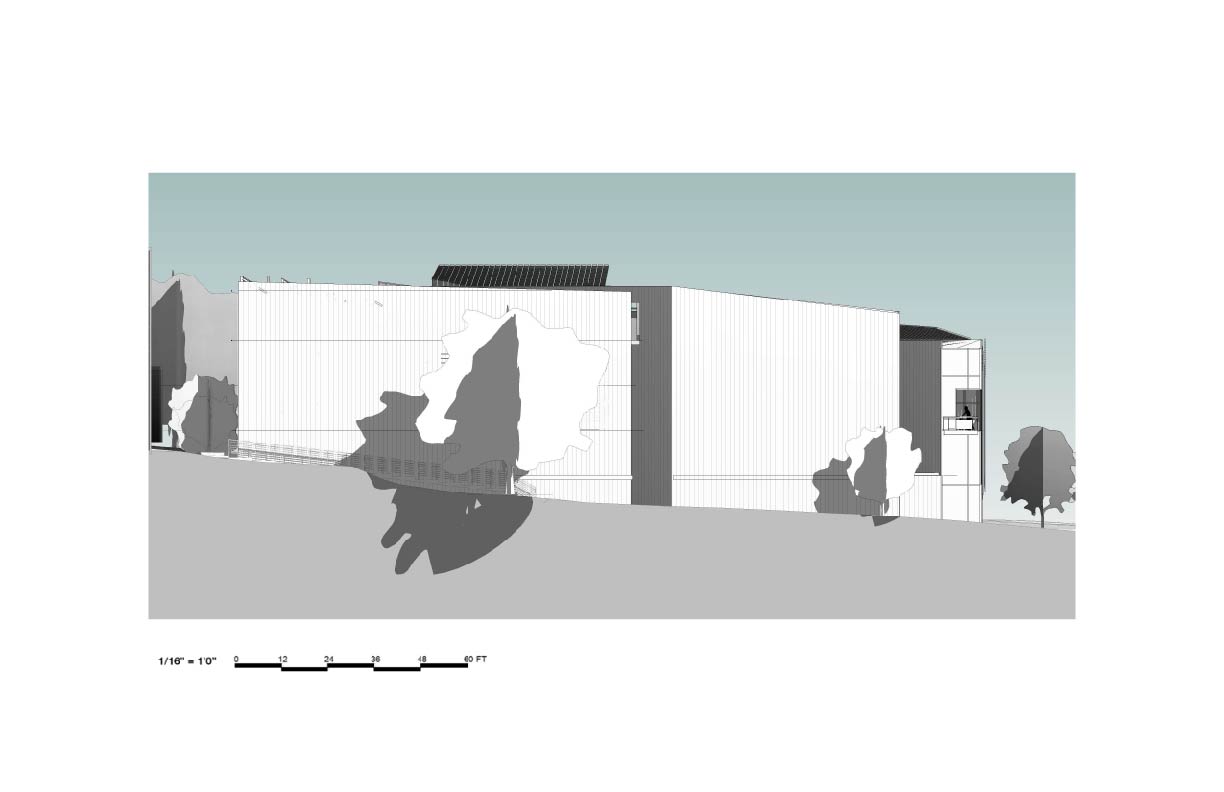
Exterior Perspectives
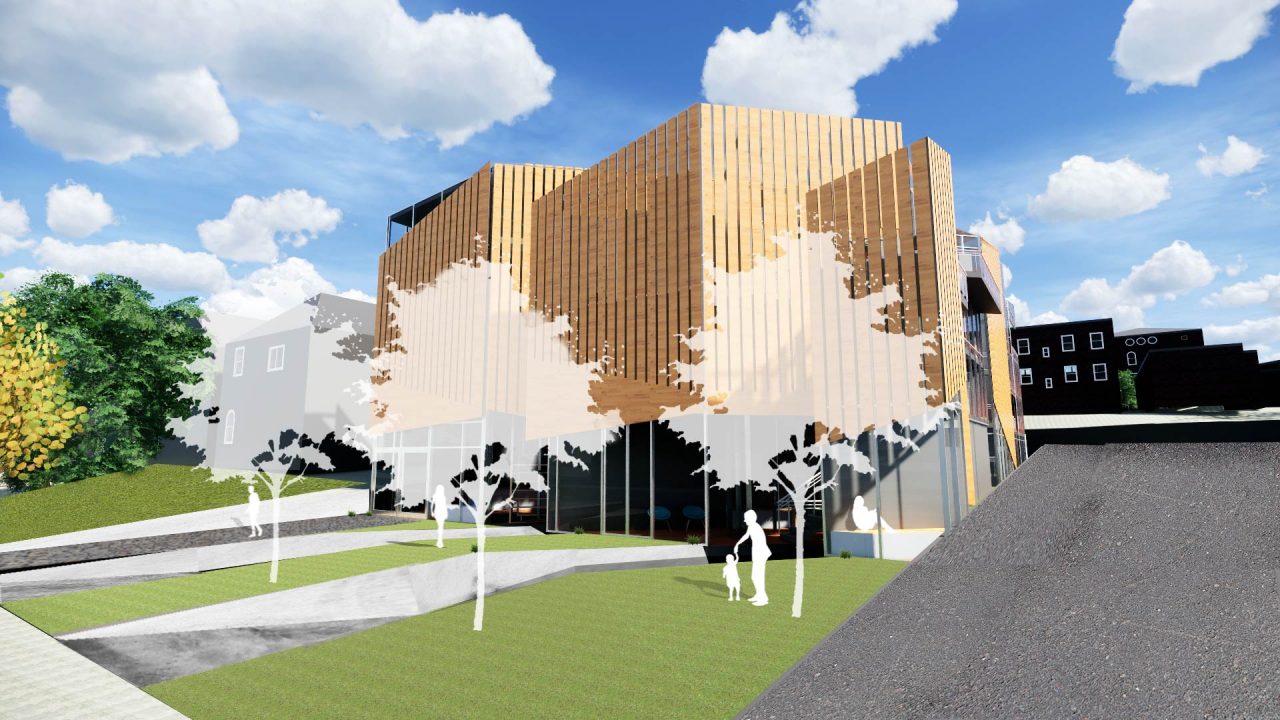

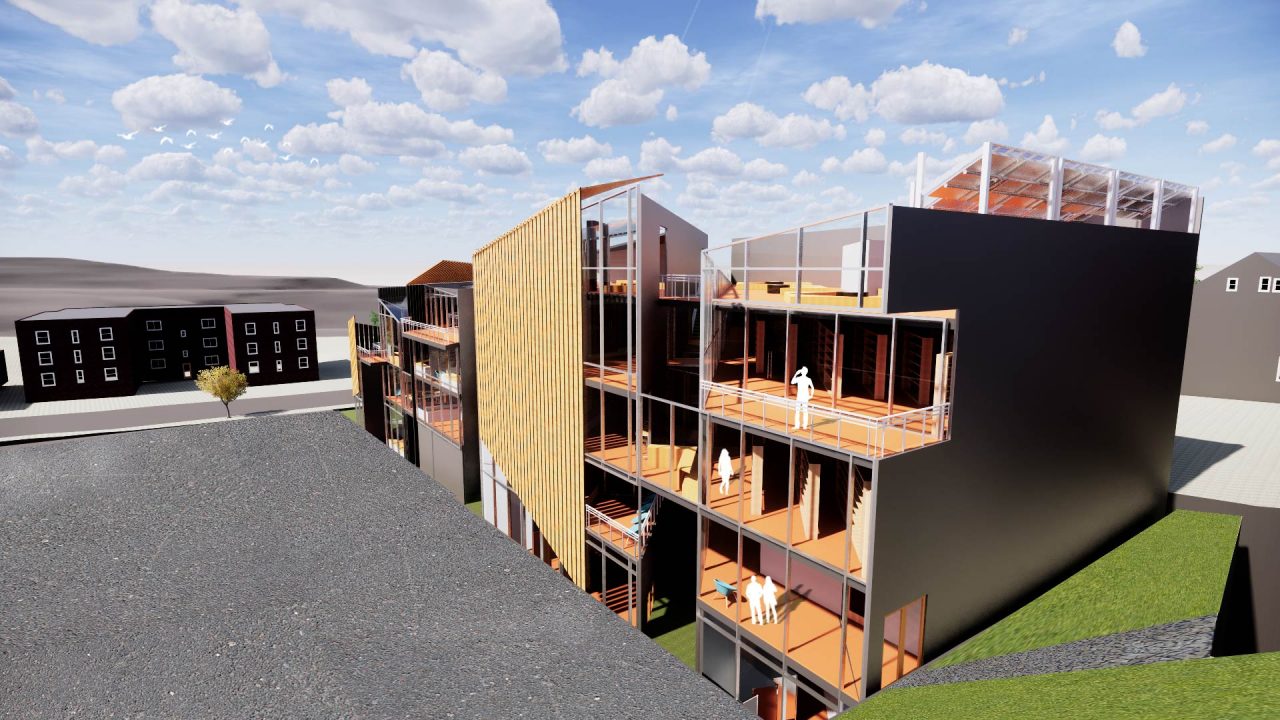
Interior Perspectives

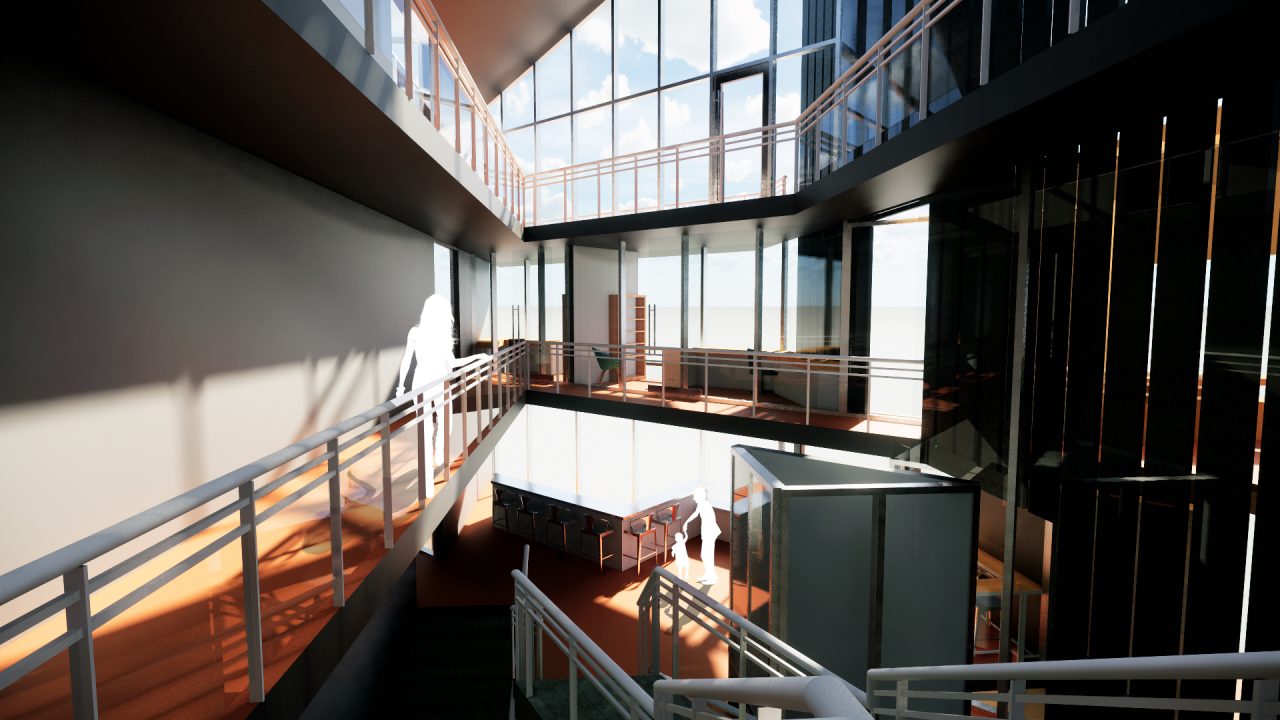

Vignettes
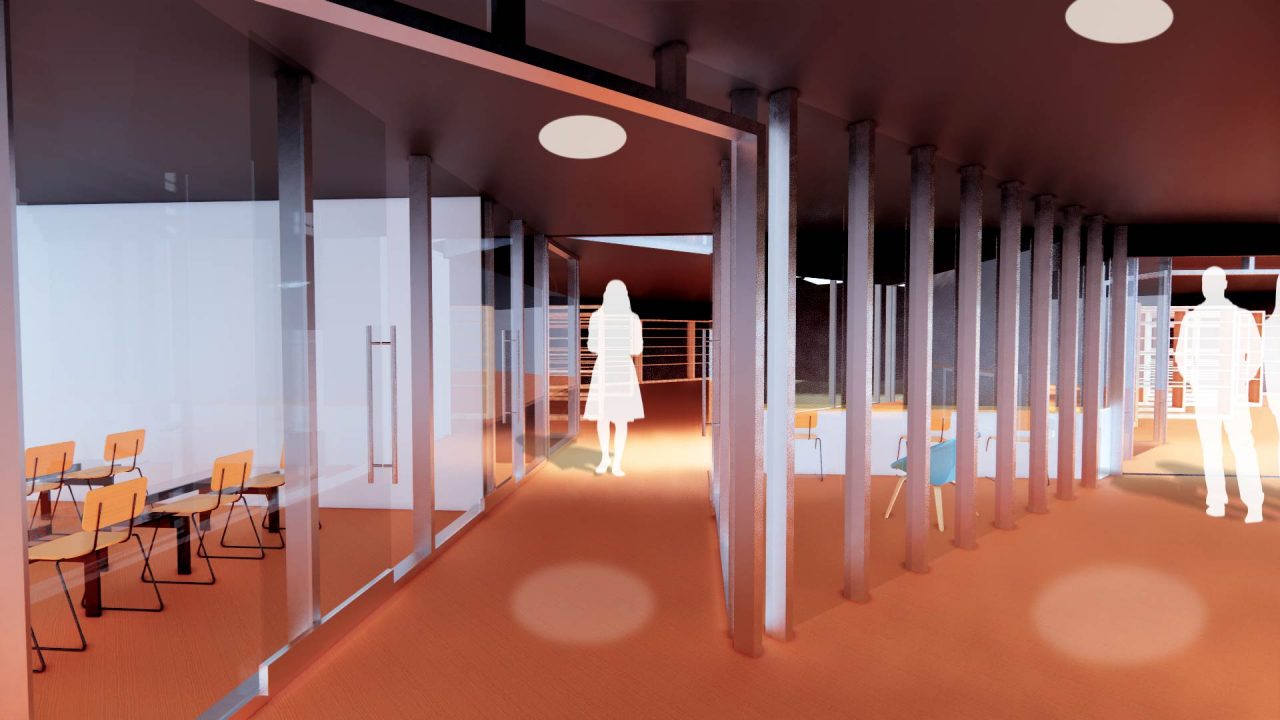

Public Thoroughfare
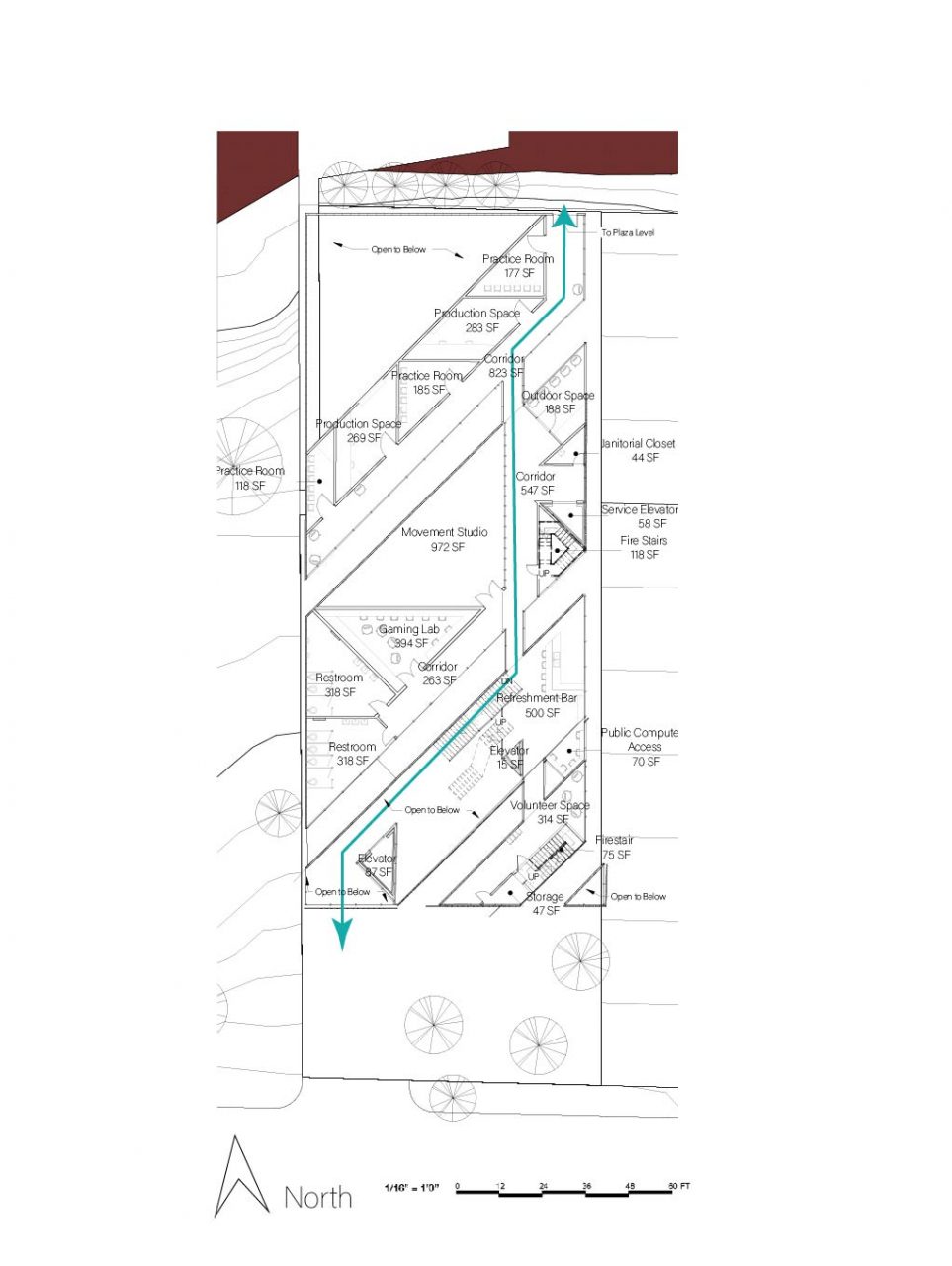
Sustainability Diagrams
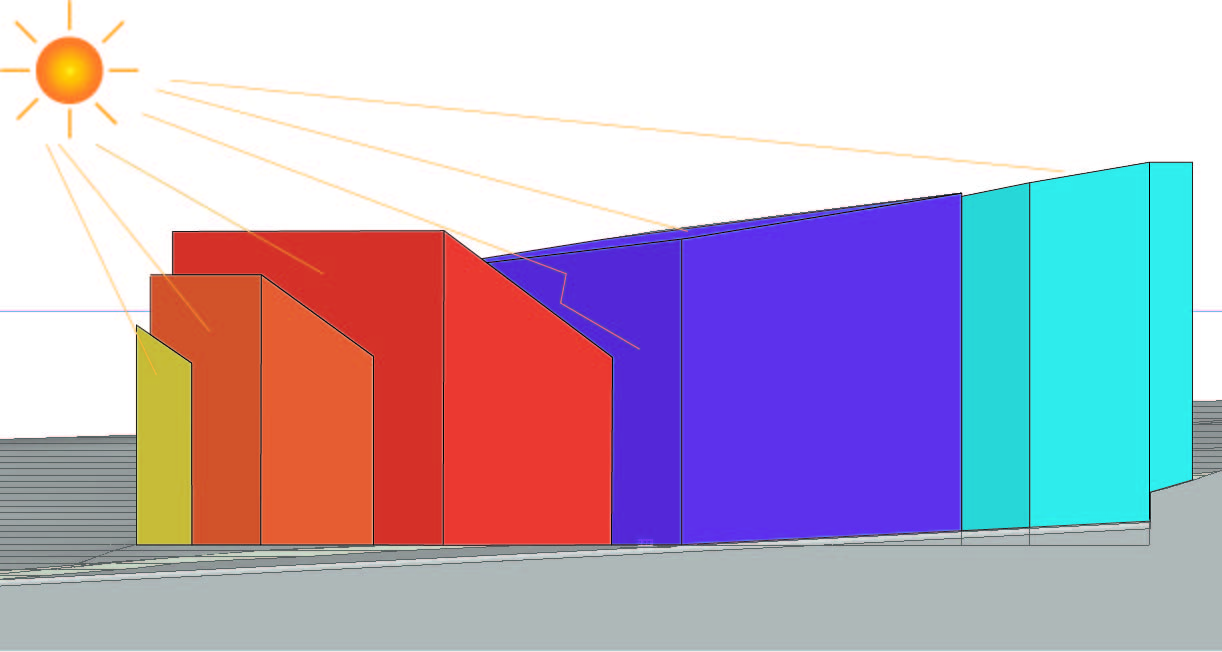

Night Rendering

Materials Diagram
