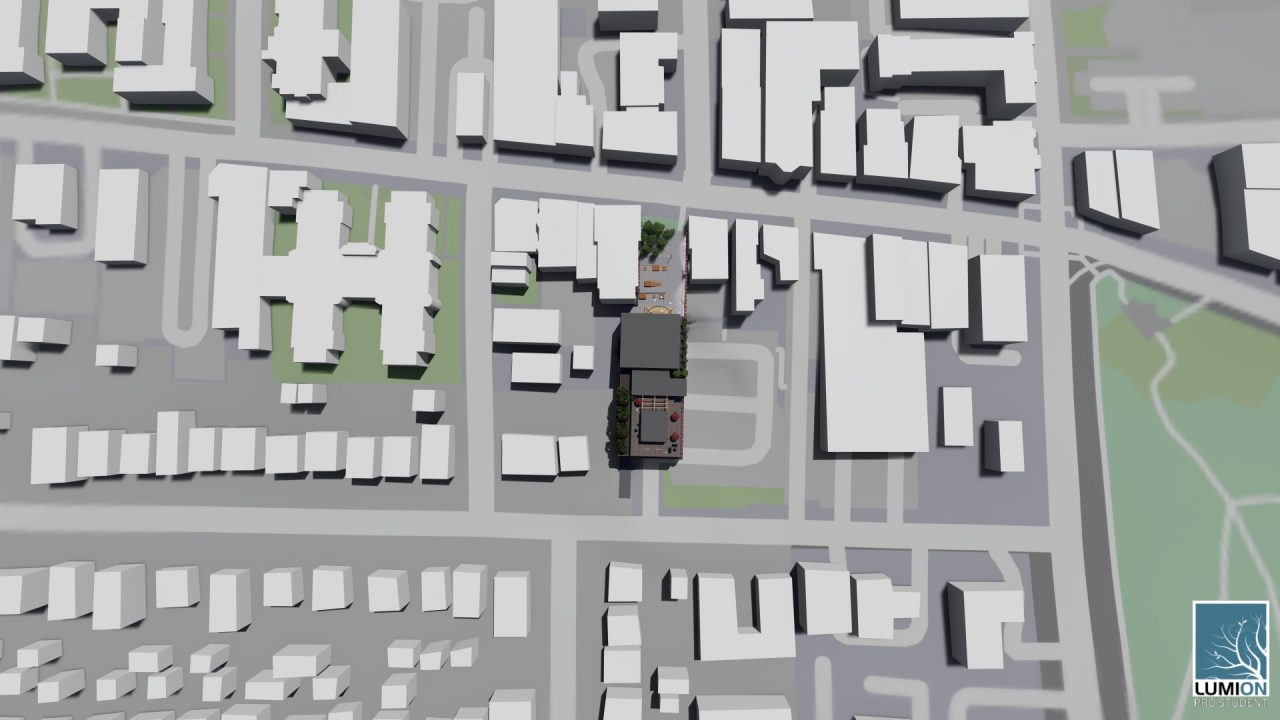
Christian Ledet Clifton Library



Design Studio || Spring 2020 || Second Year
A Miami University Blog

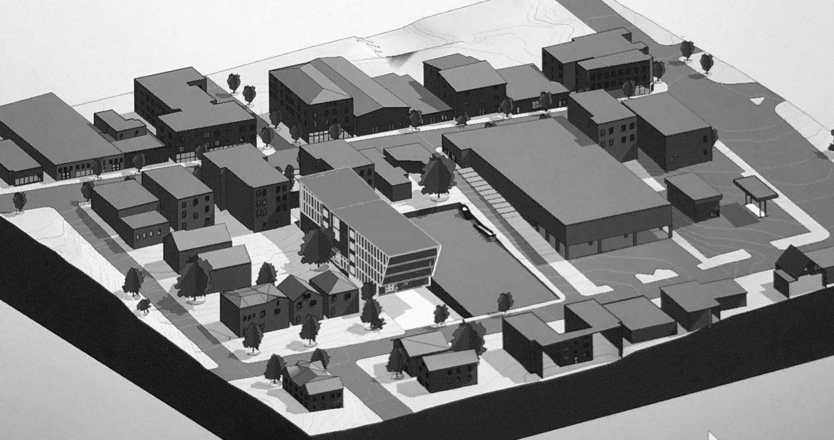
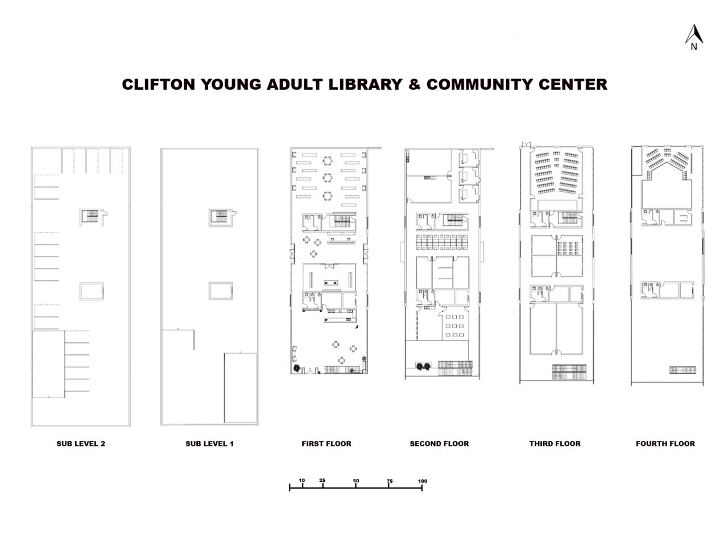
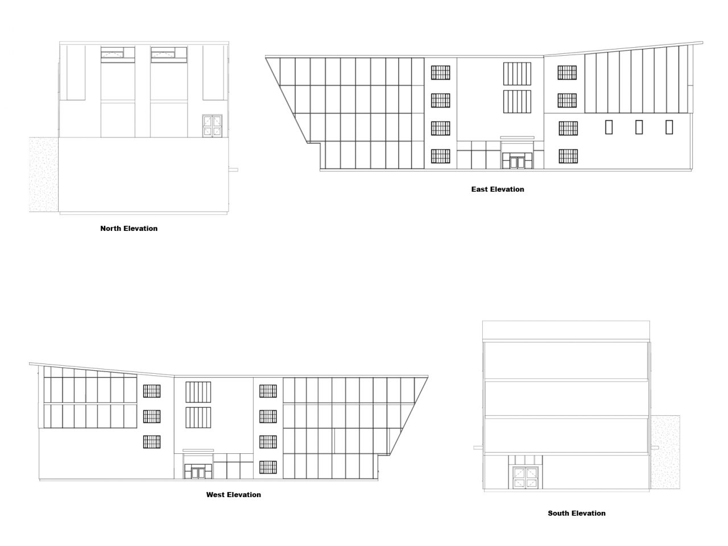

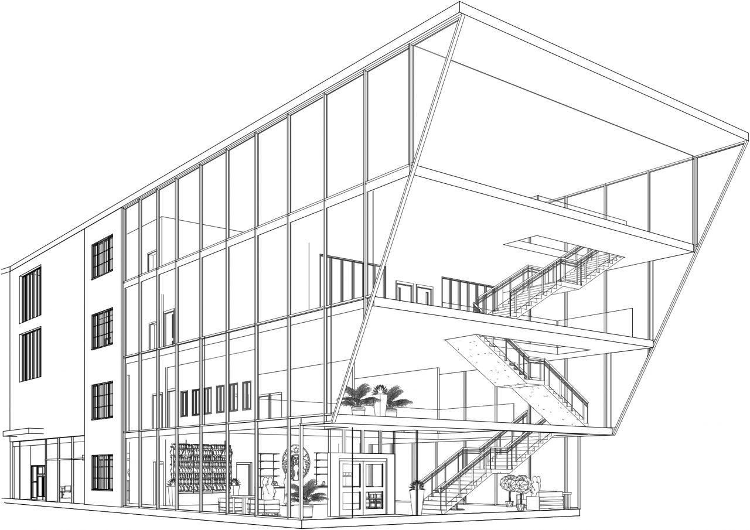
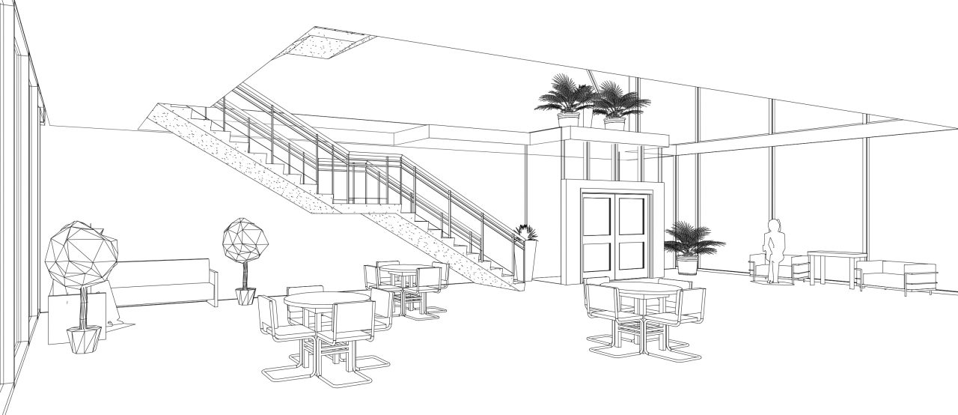
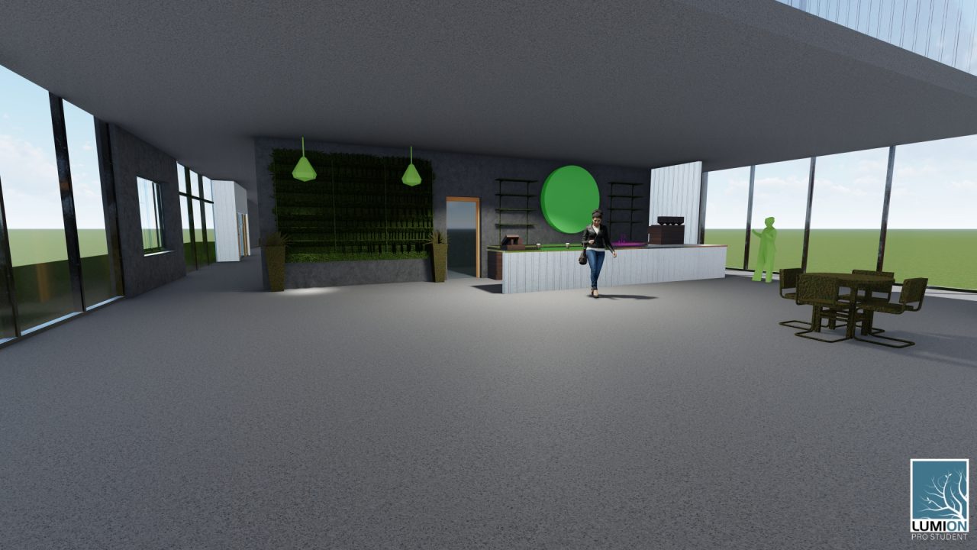
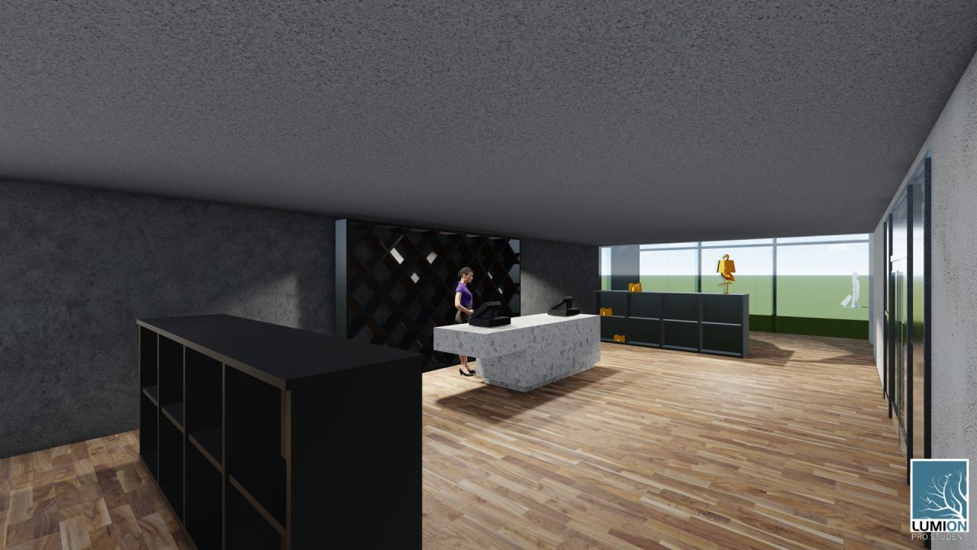
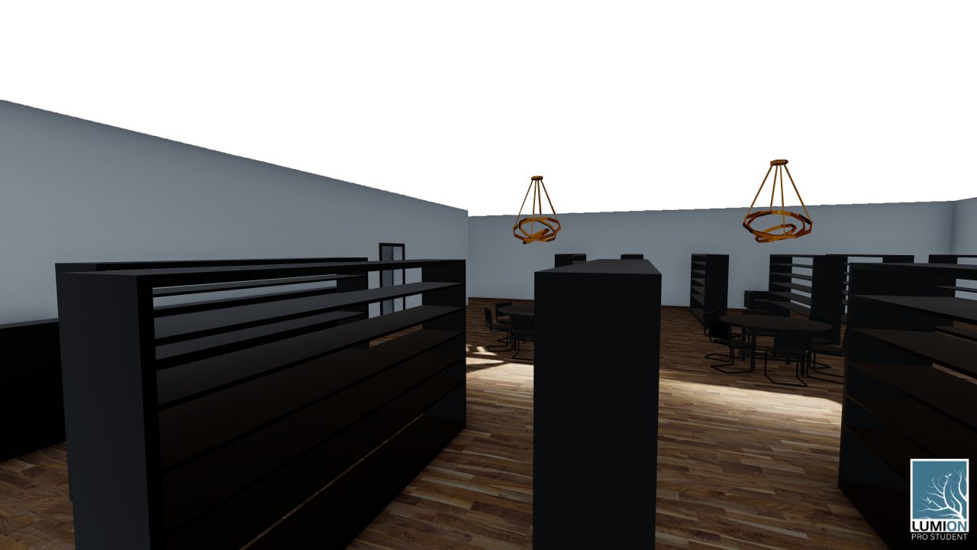
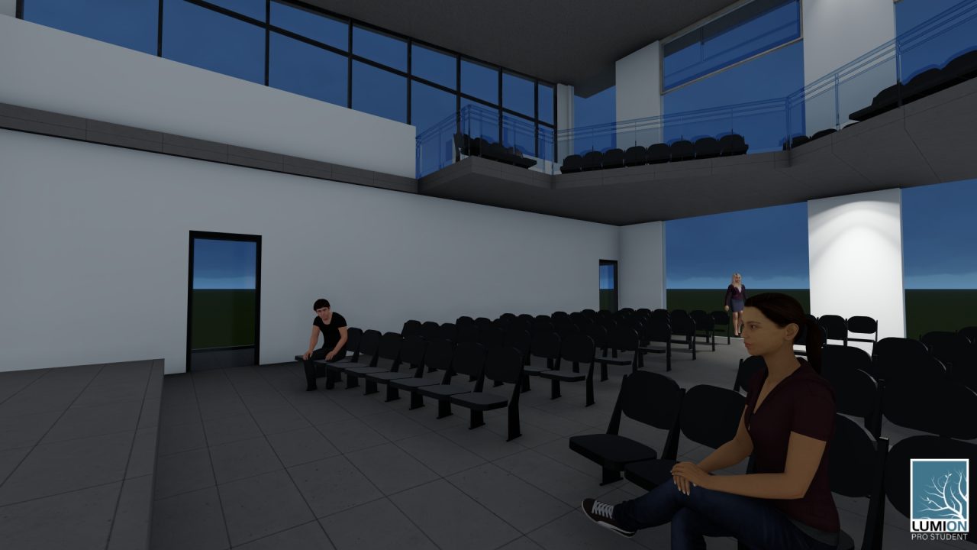

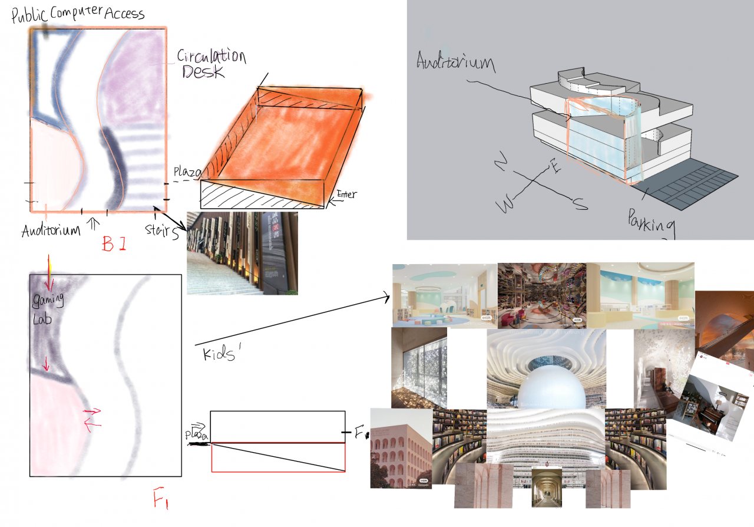
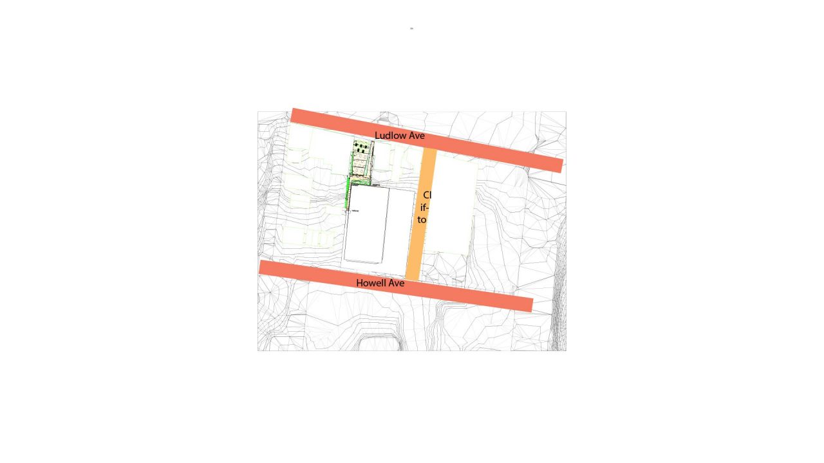
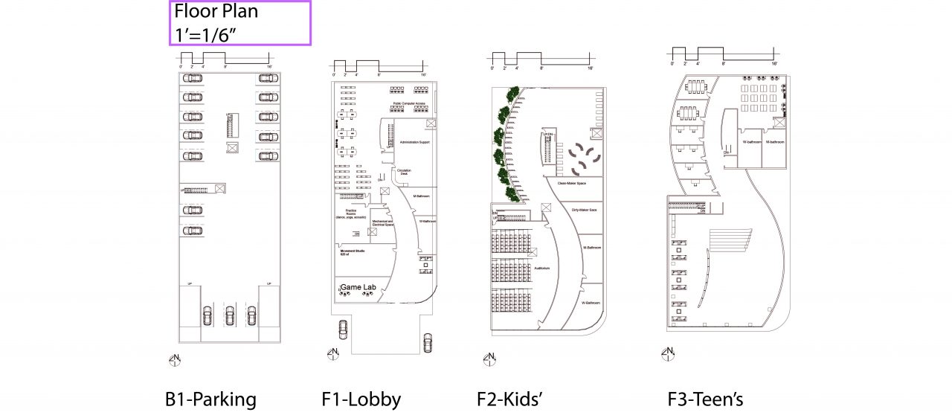
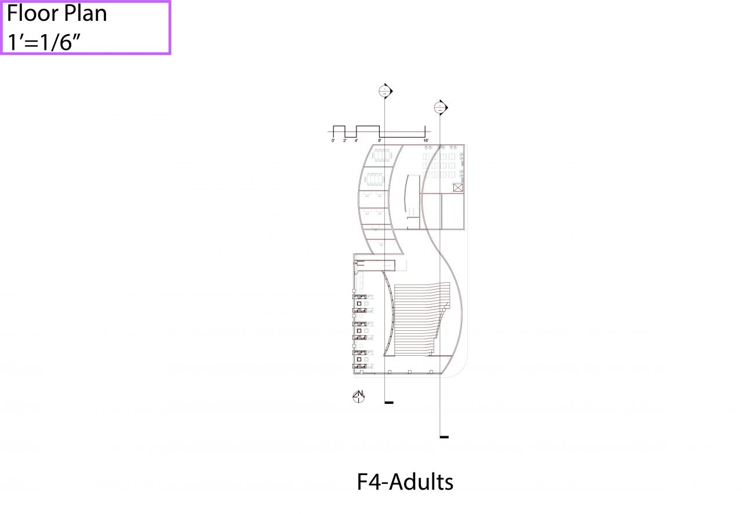
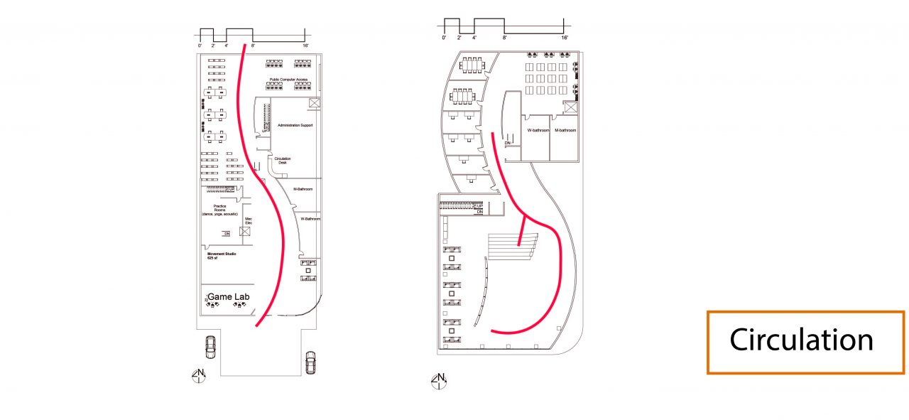

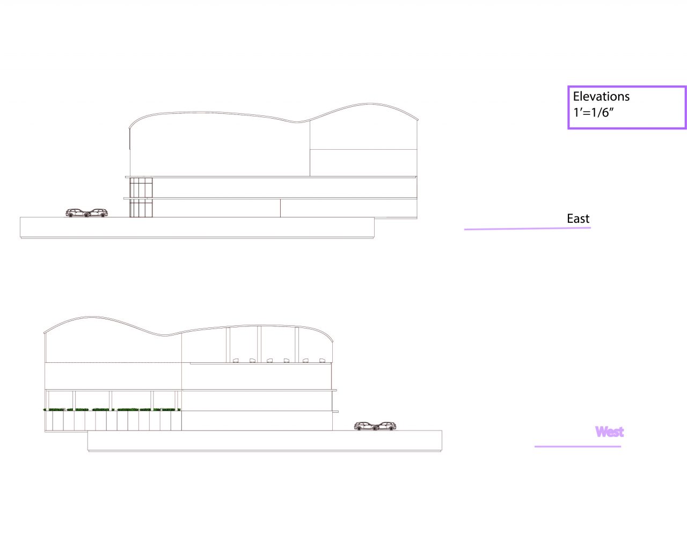


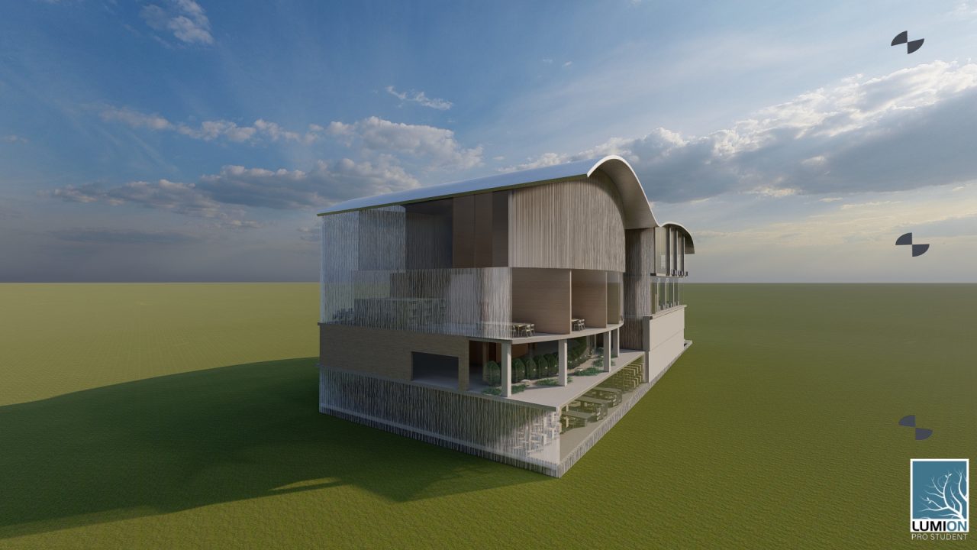
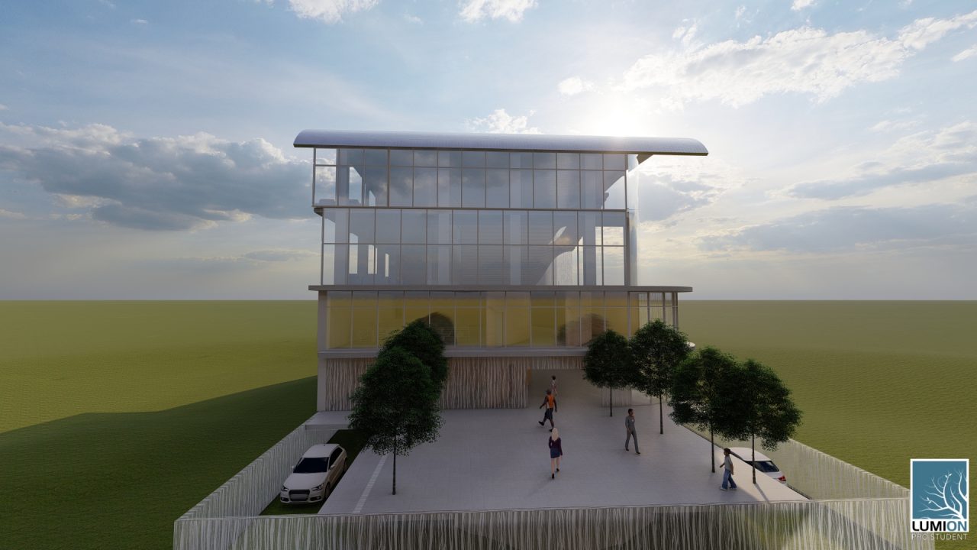

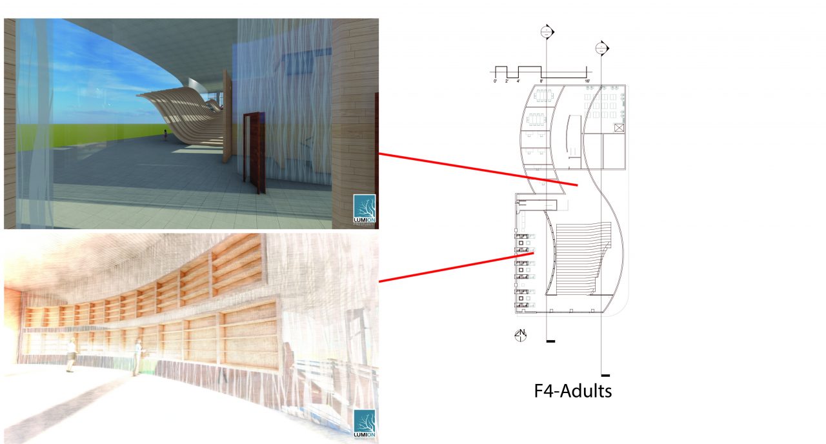
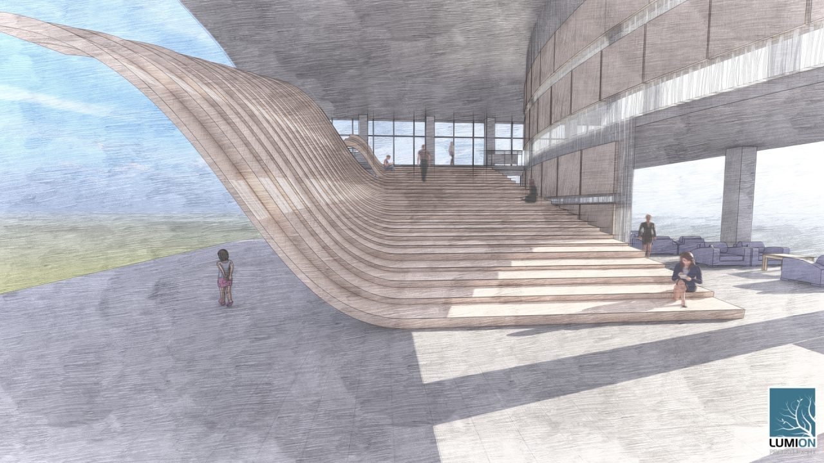


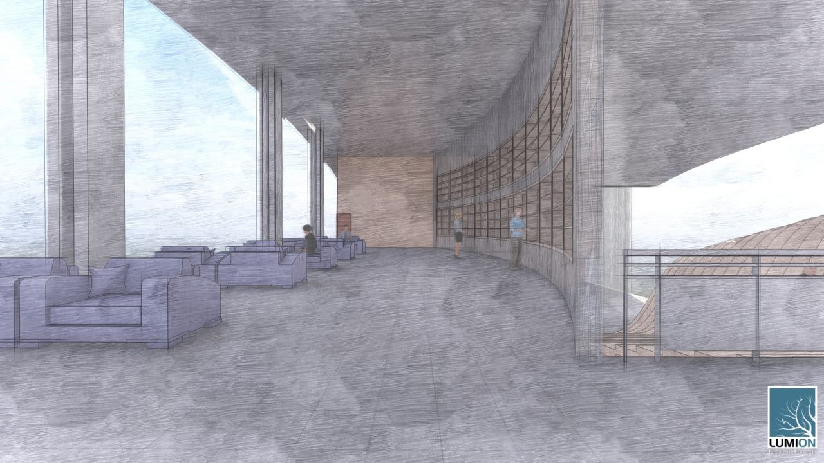
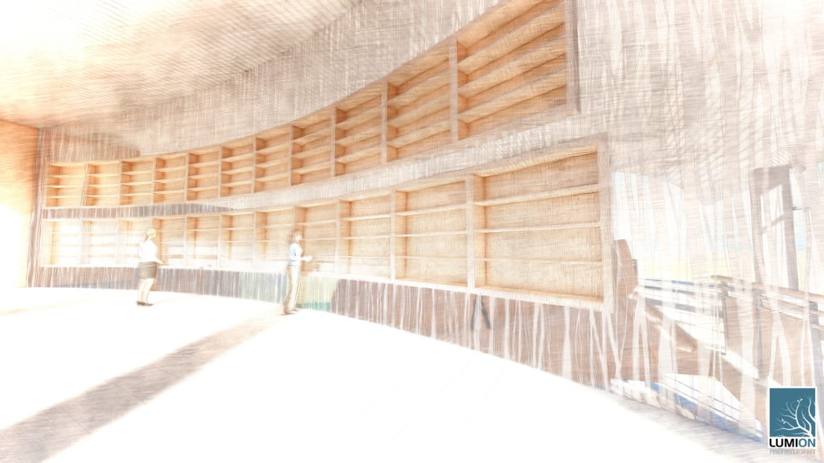
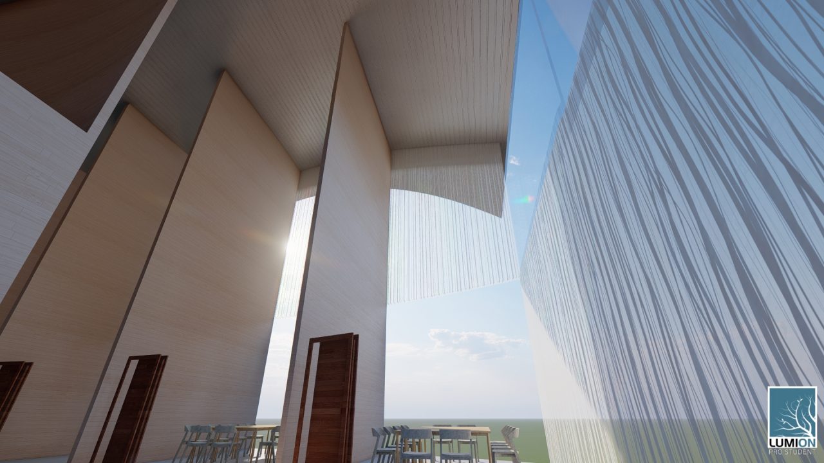
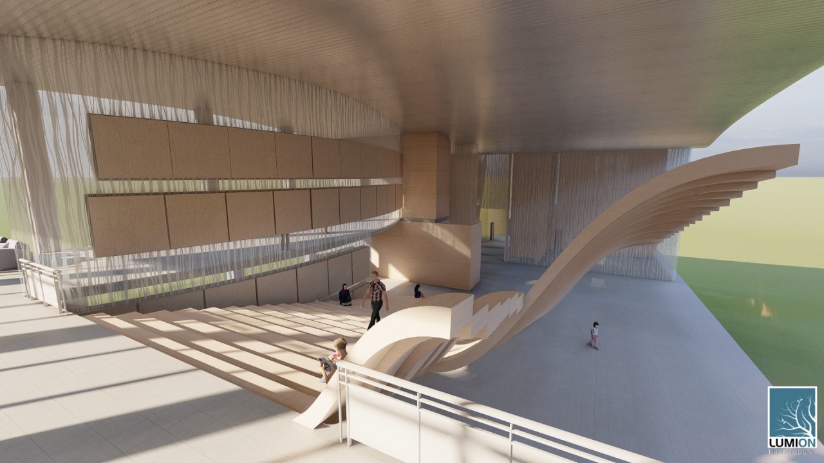
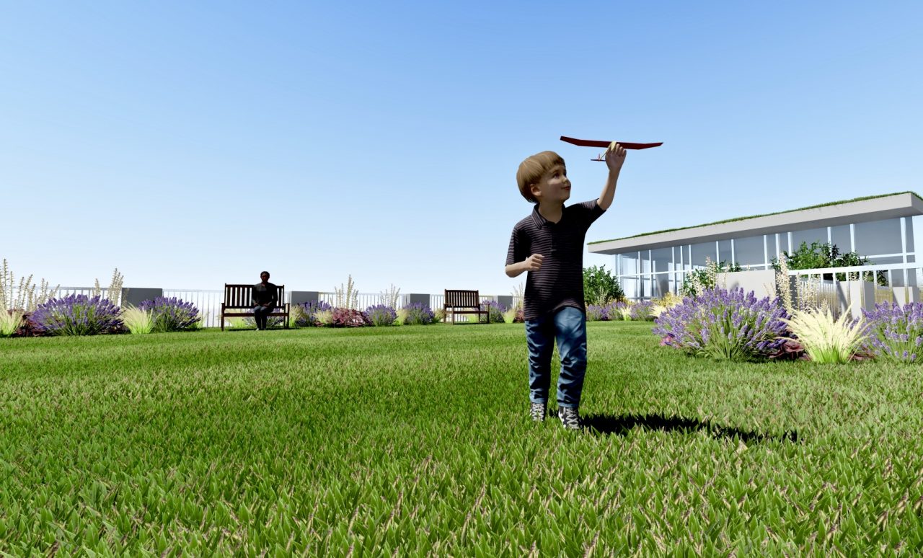
Libraries have always been public spaces of learning, facilitating multiple forms of education, either oral or written knowledge. Going back to the earliest libraries in Athens and Alexandria, libraries have always been spaces that communities went to to join in debate, educated discussion and collaboration. Somewhere along the way, this idea has been lost. Libraries have shifted to individual learning, primarily focused on written knowledge and individual learning. Through the use of Neoclassical proportioning and borrowing from classic sequencing of space and axes this design aims to create a classical library for the modern age.

During the initial stages of the design process, I started by looking to famous library architect, Henri Labrouste. Borrowing from his Bibliotheque Nationale de France, in Paris, my design follows his classic sequences of space. In Labrouste’s Library, one enters through an open courtyard or green space flanked by administrative spaces, which then leads to a series of vestibules that open up to the different programatic spaces of the structure. However following the central axis of the space one would be lead into the large reading room, behind which would reside the majority of the book stacks accessible only by the staff. This design proposal for the Clifton Young Adult Library follows an abstracted version of this sequence with a focus on axes.
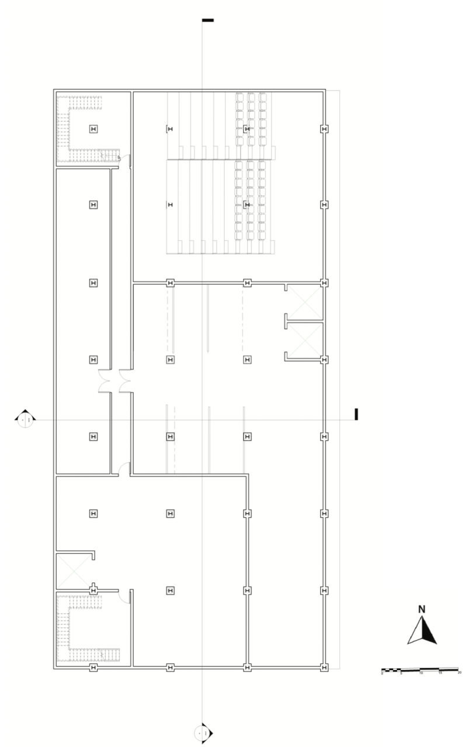

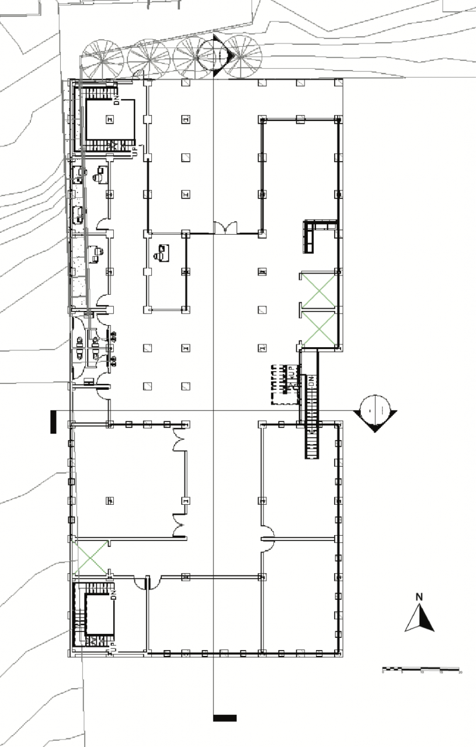
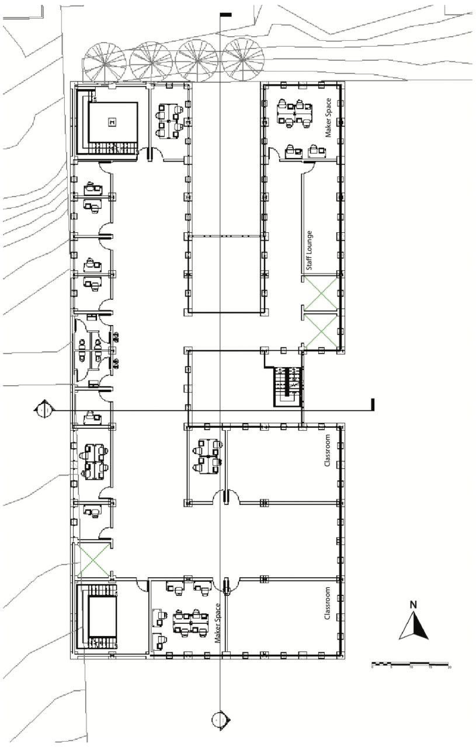
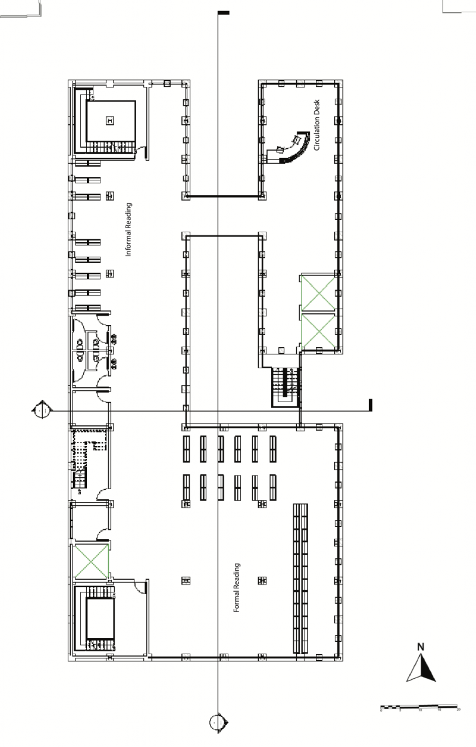
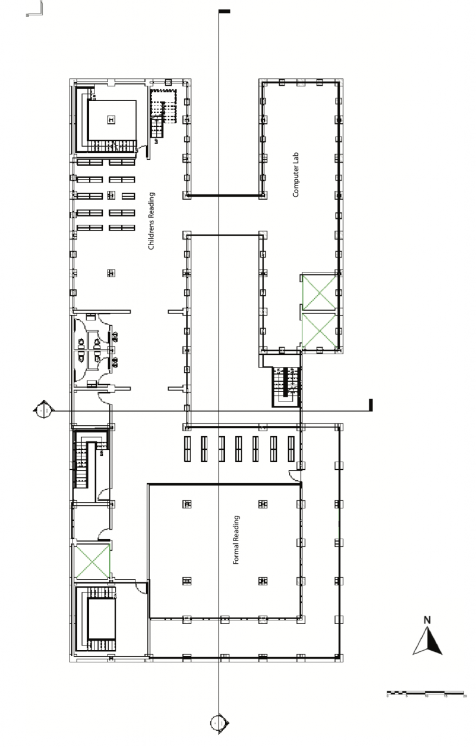
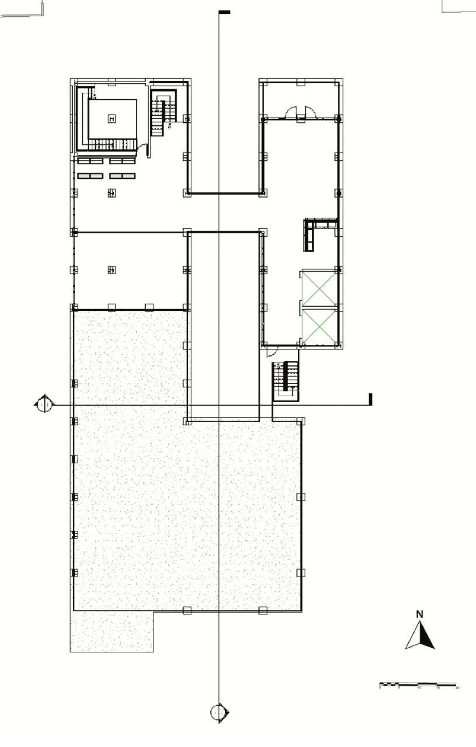
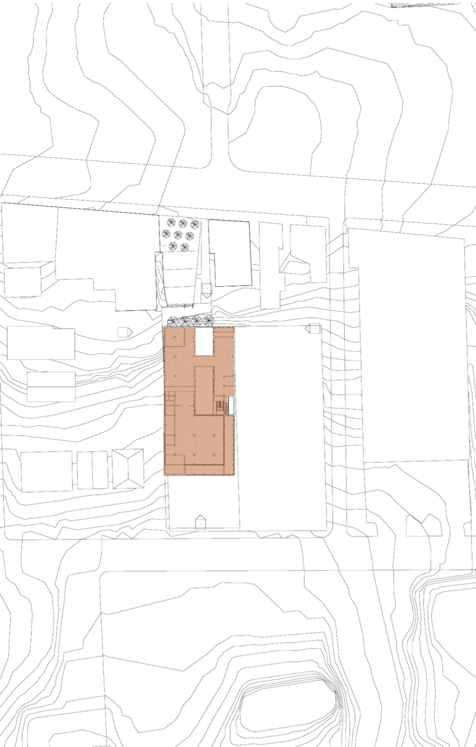

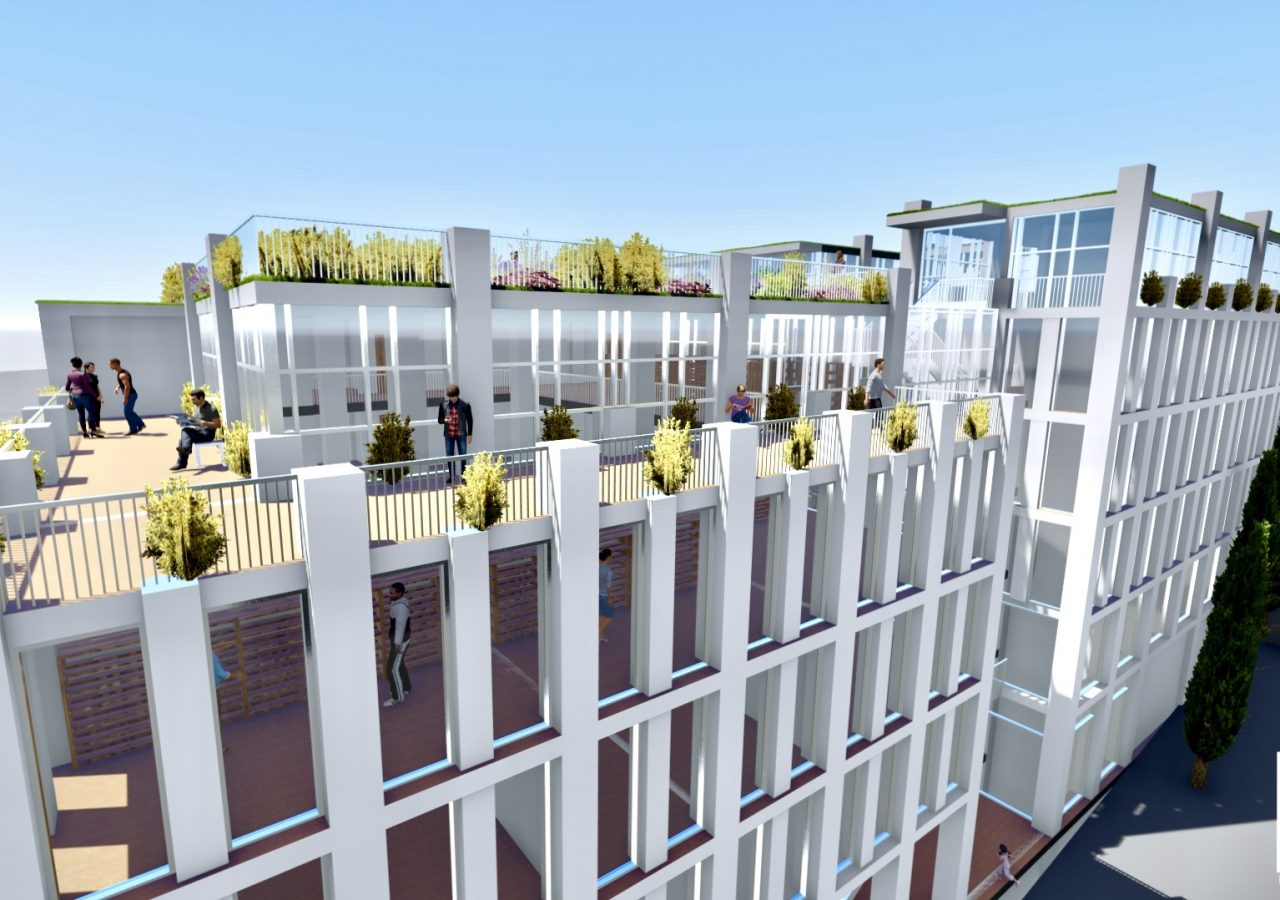


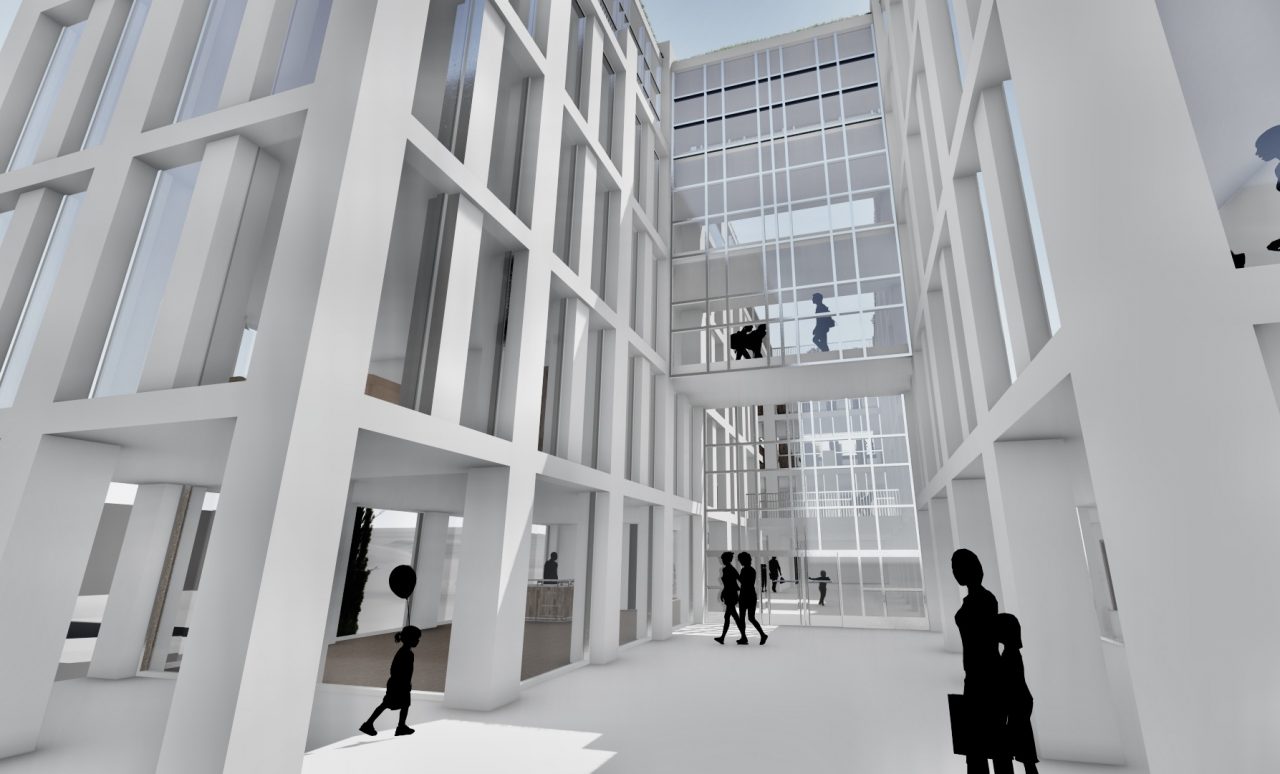

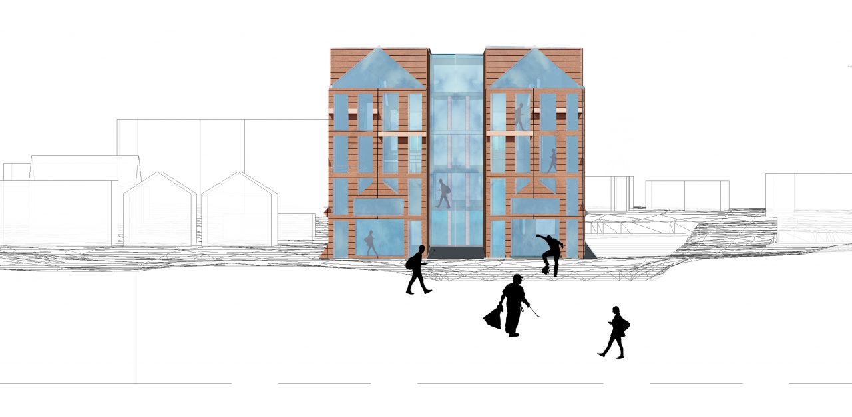
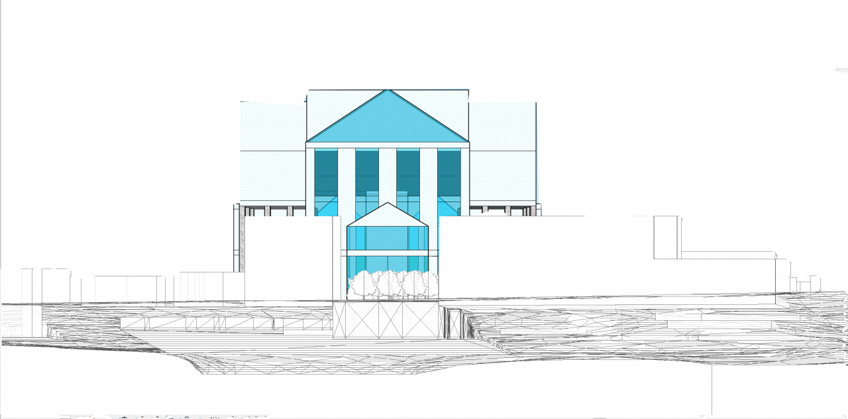
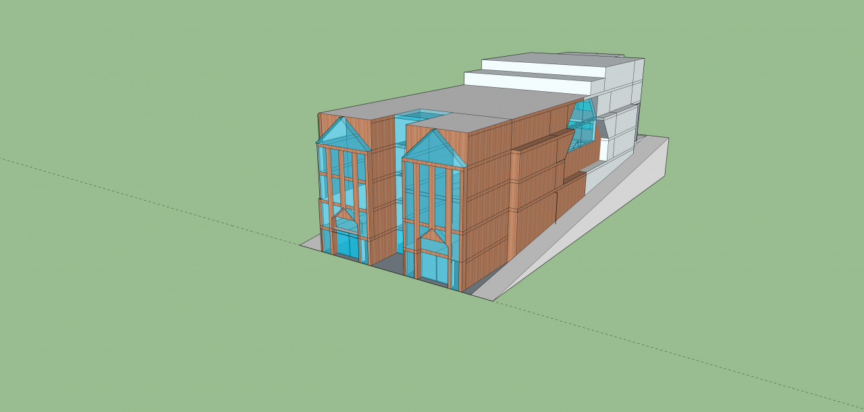
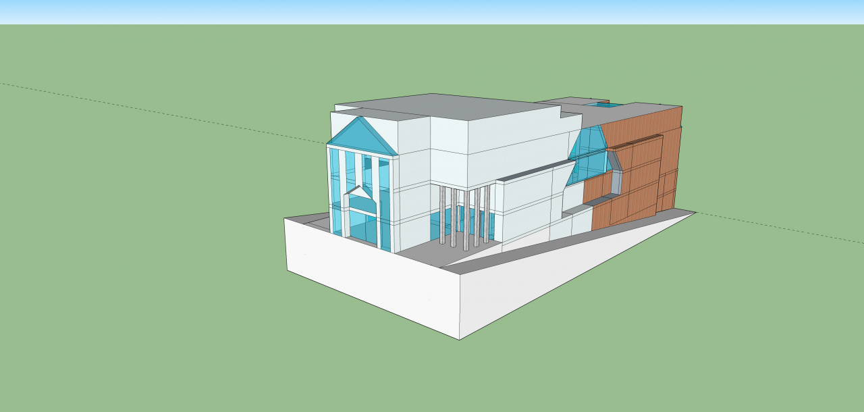
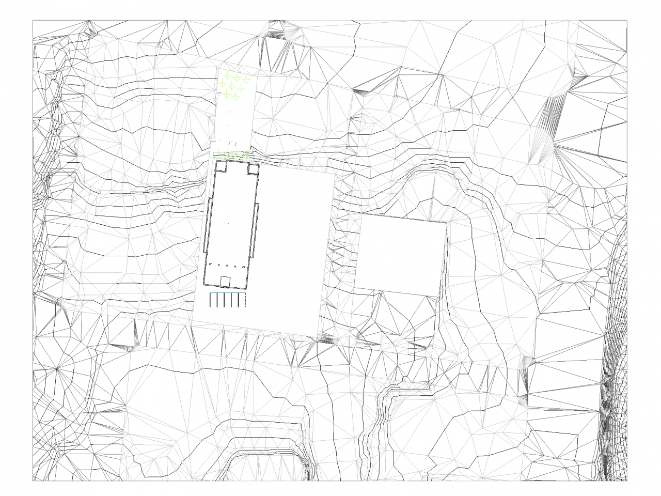

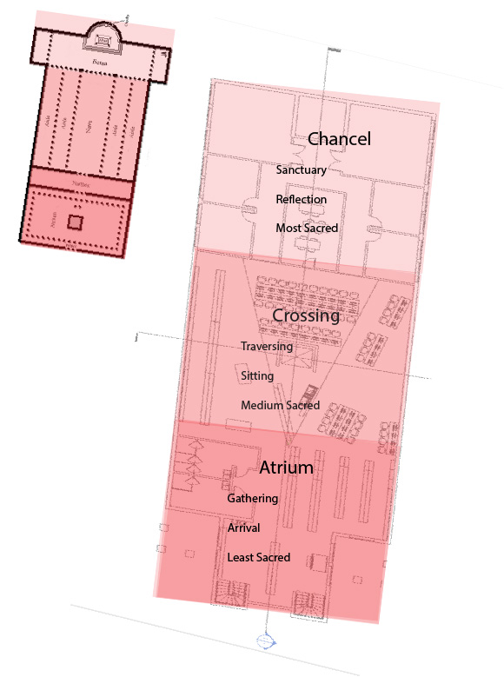
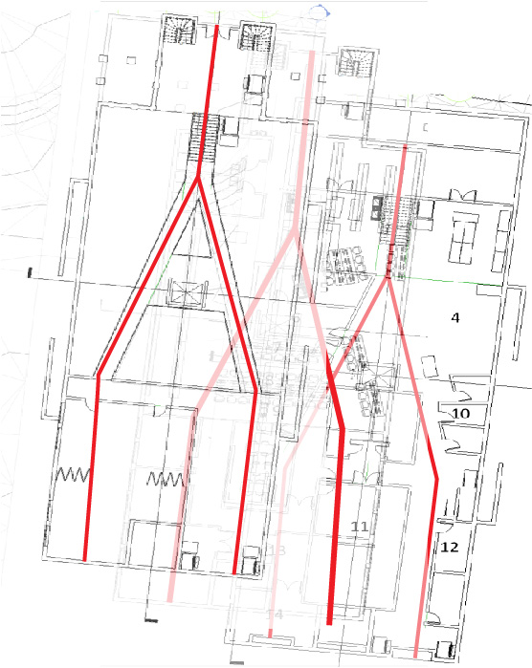

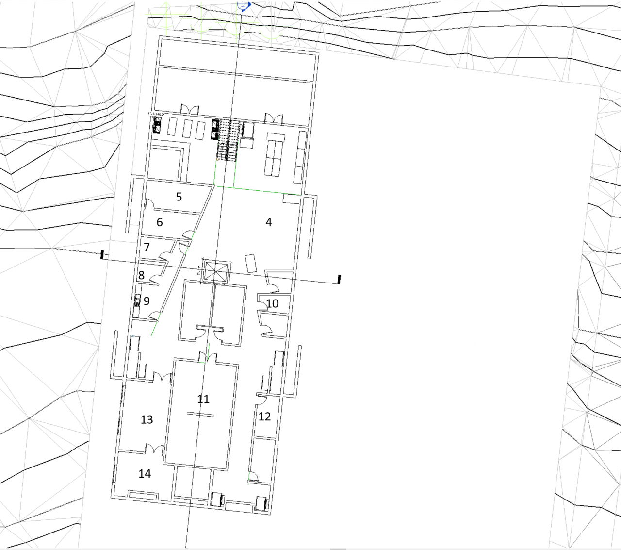

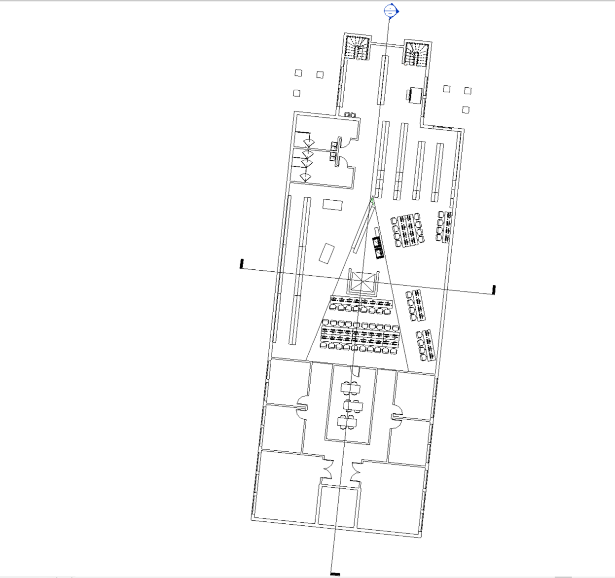
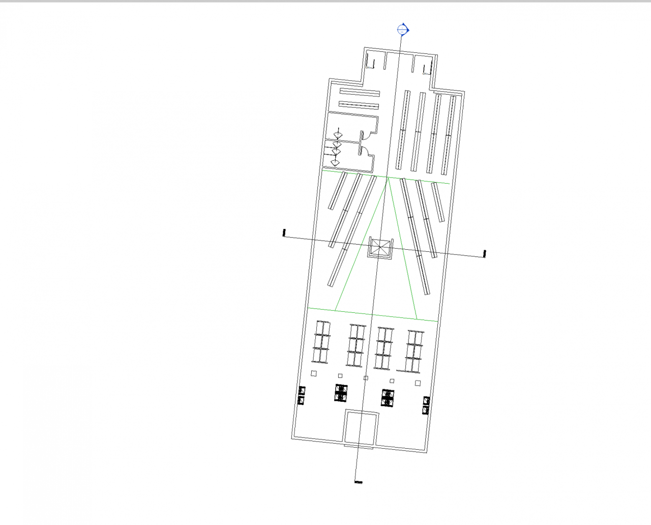
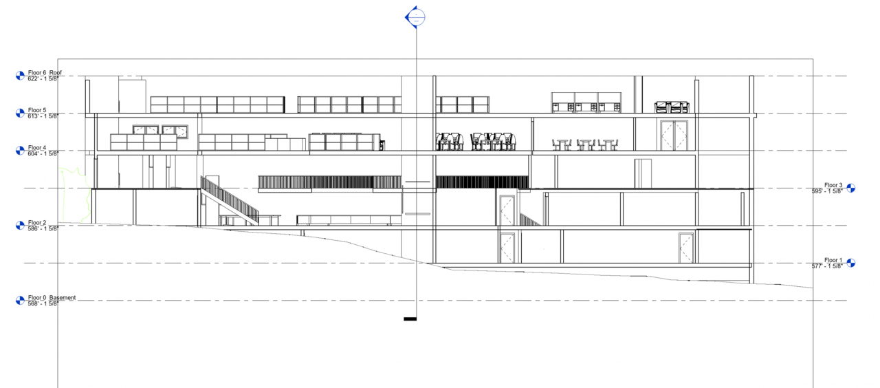

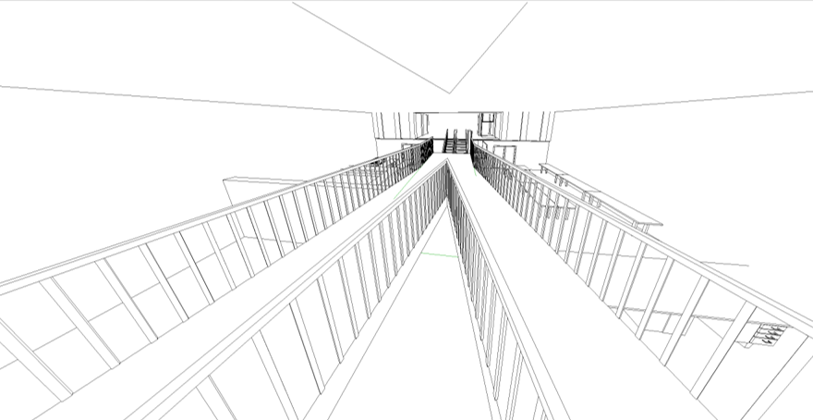


Clifton Young Adult Library

