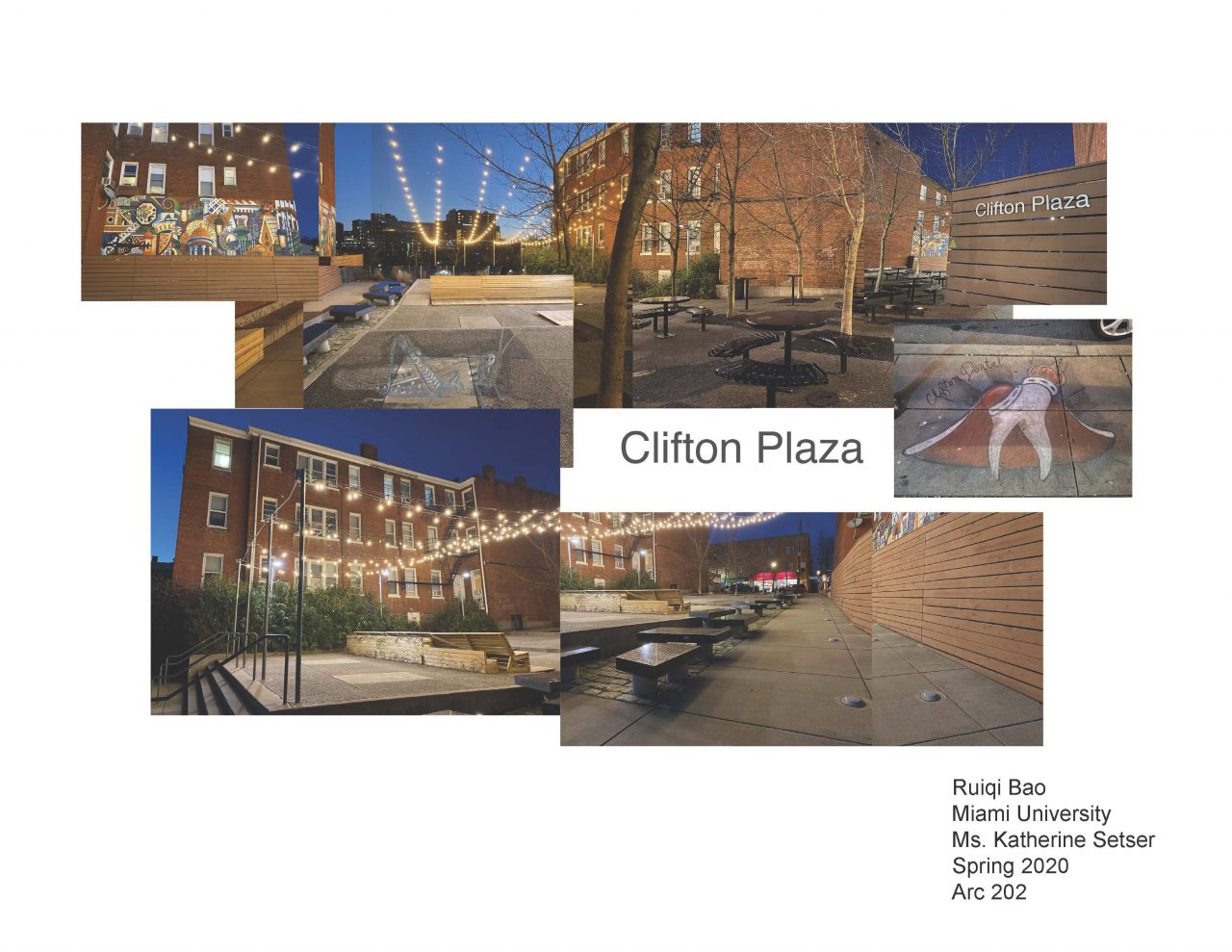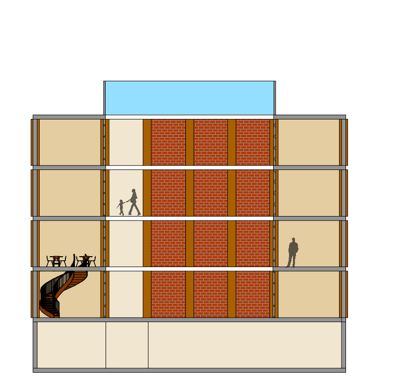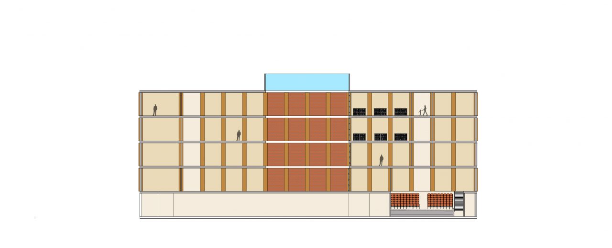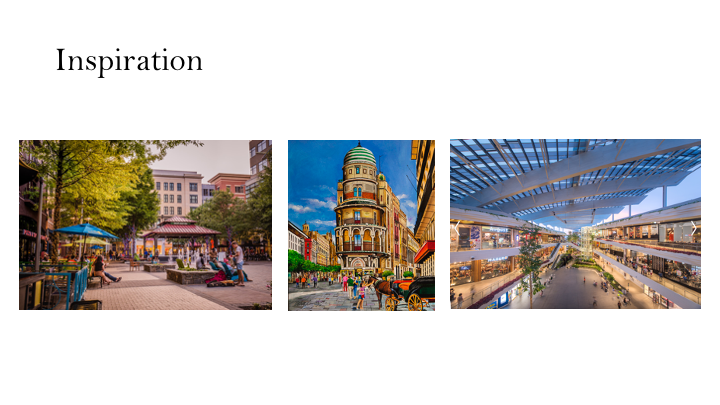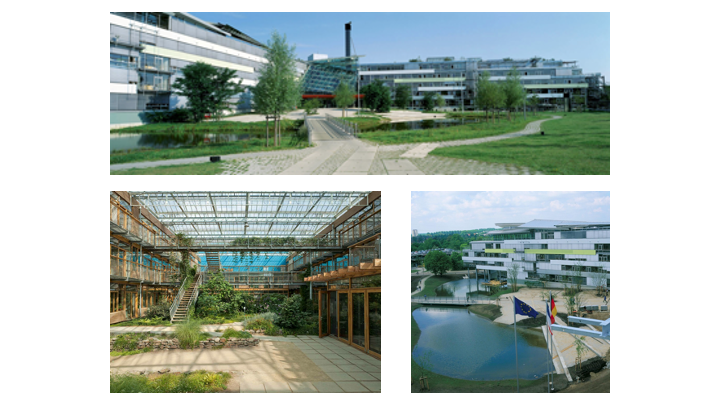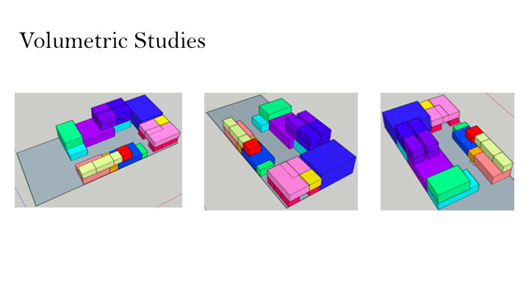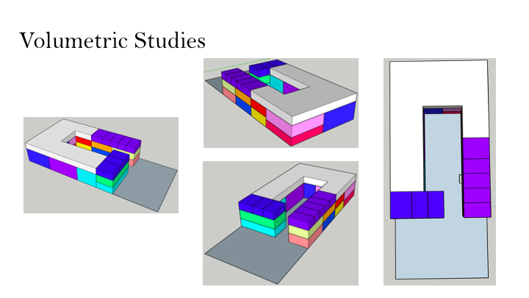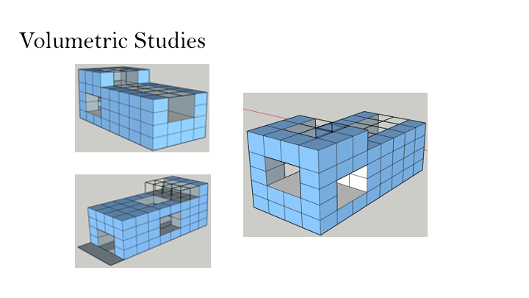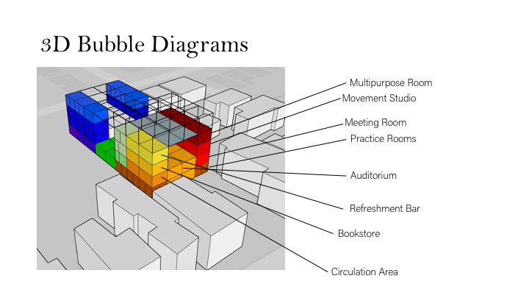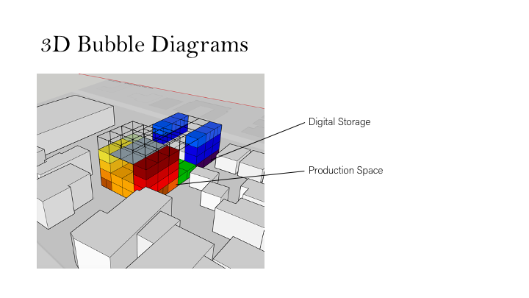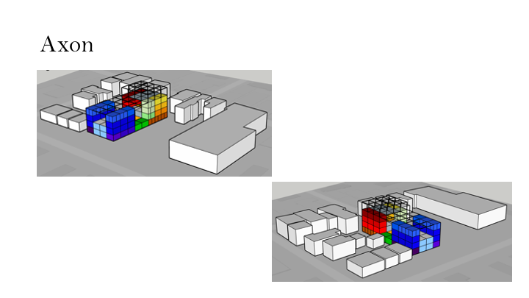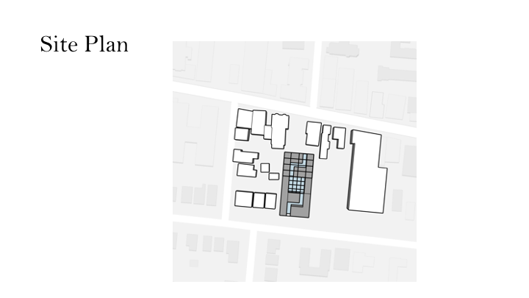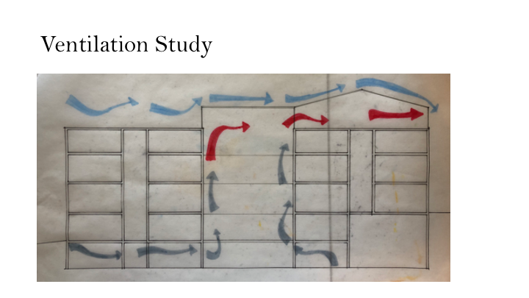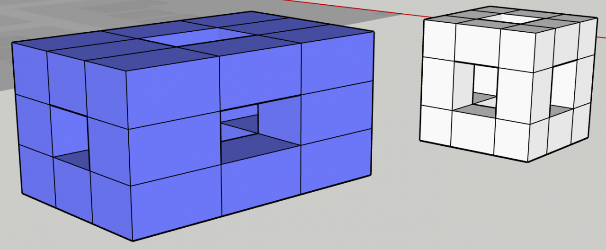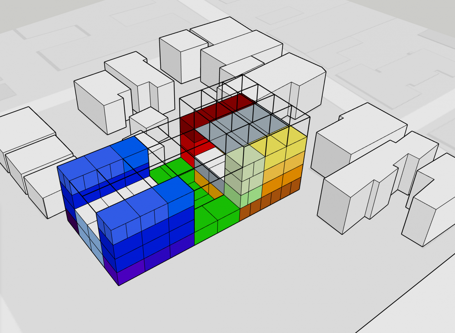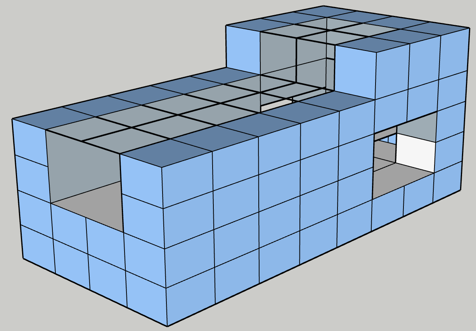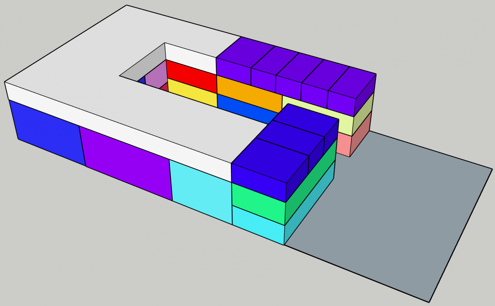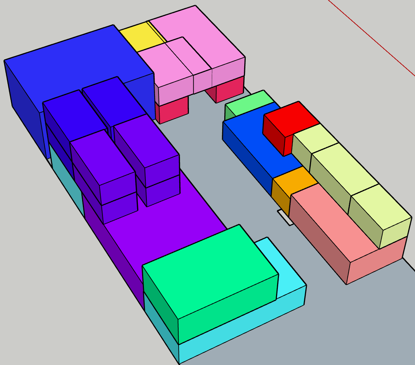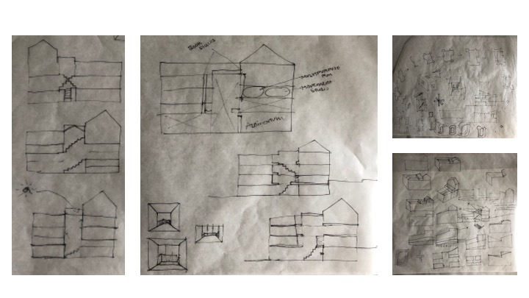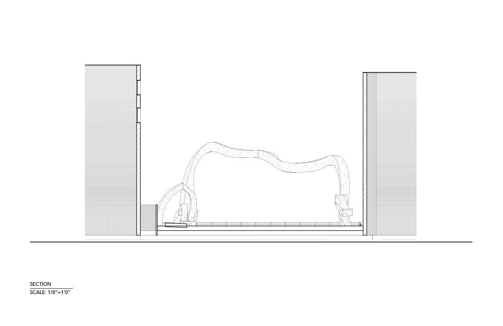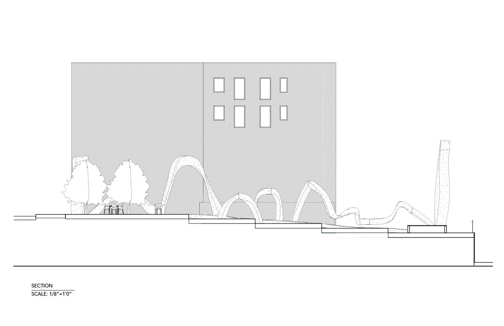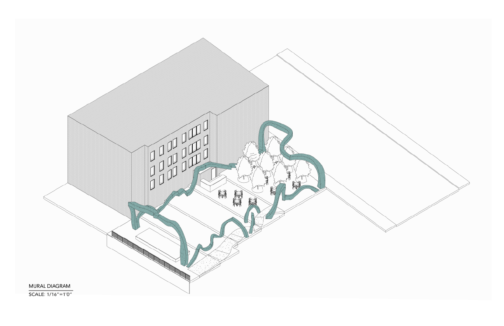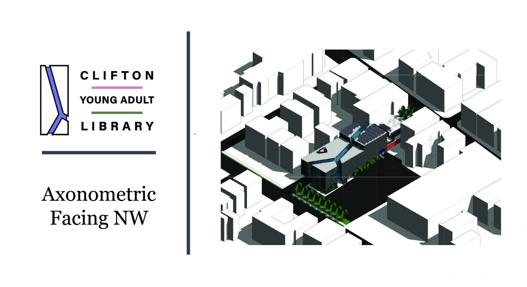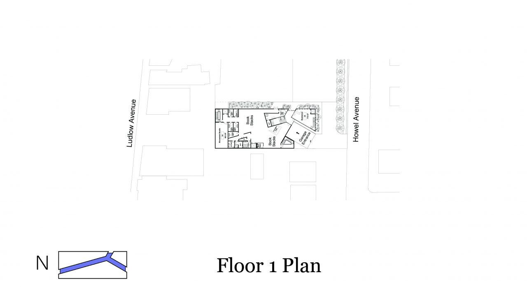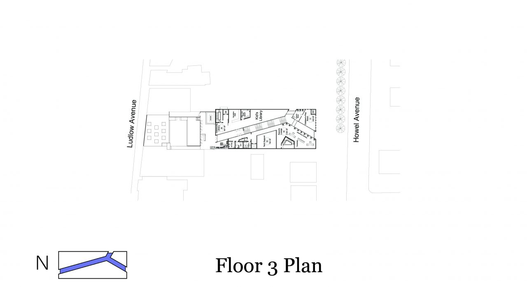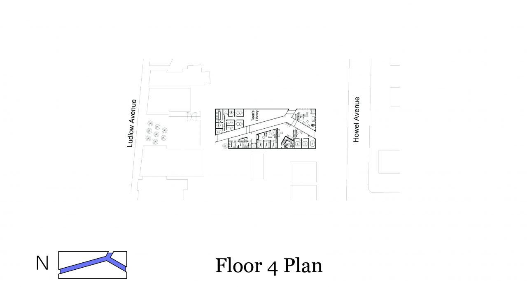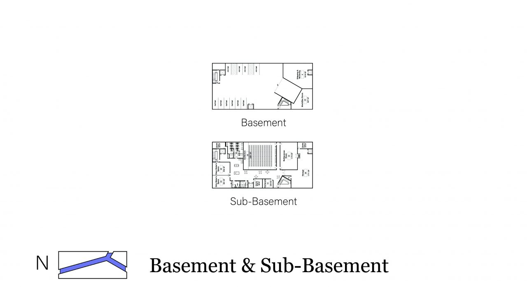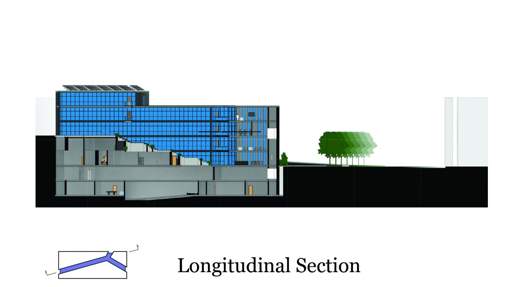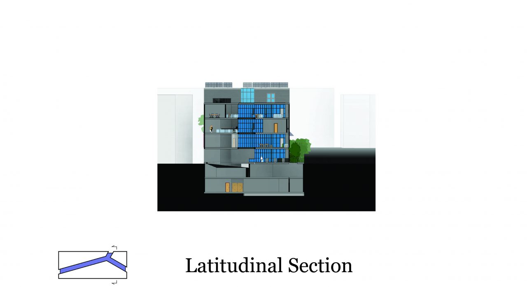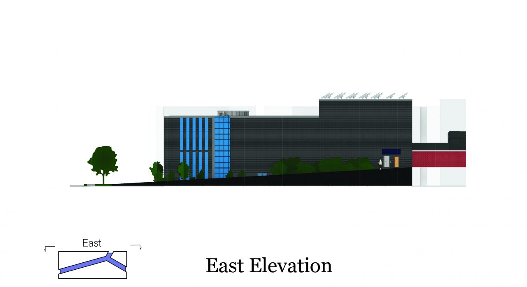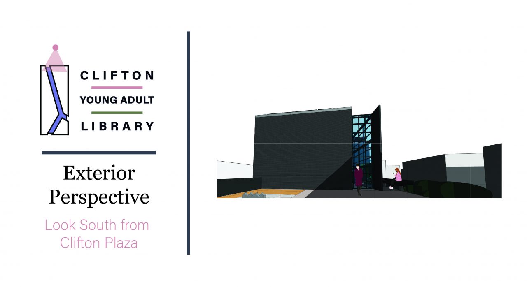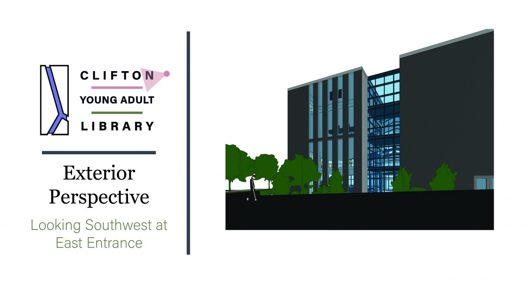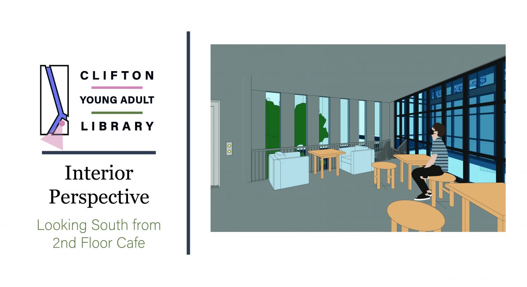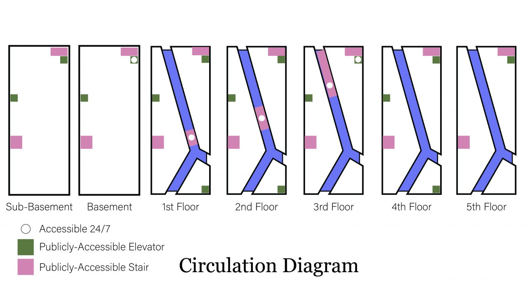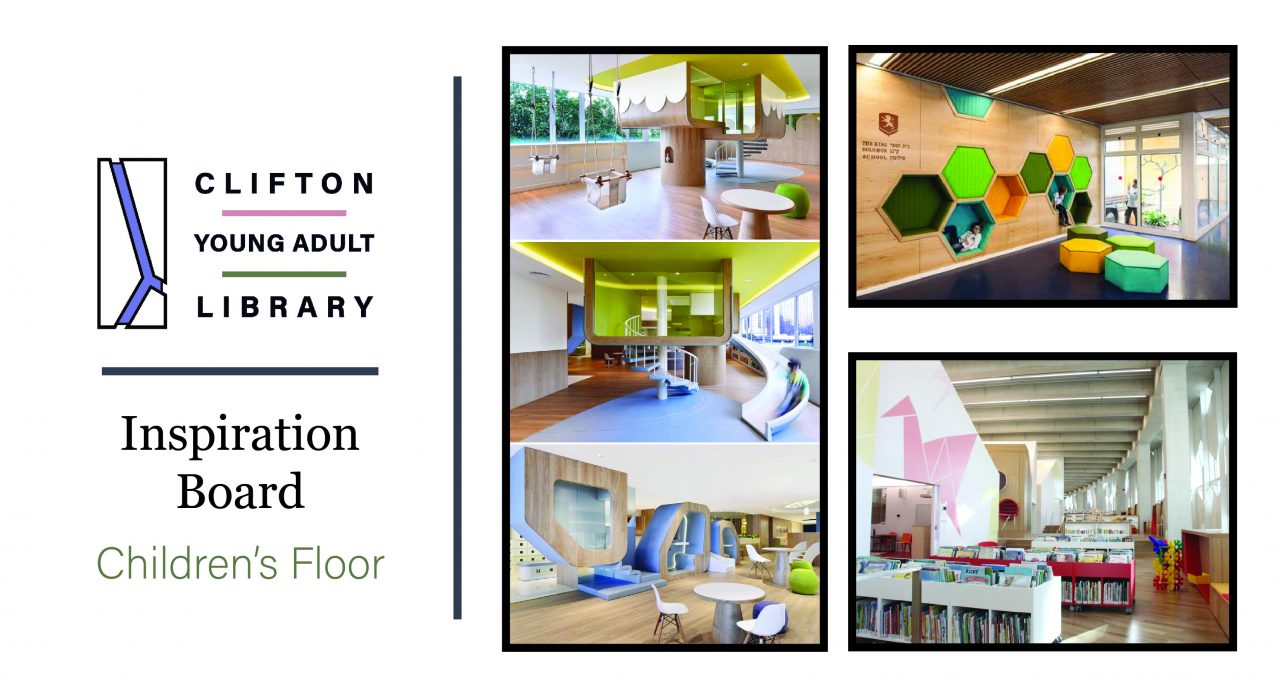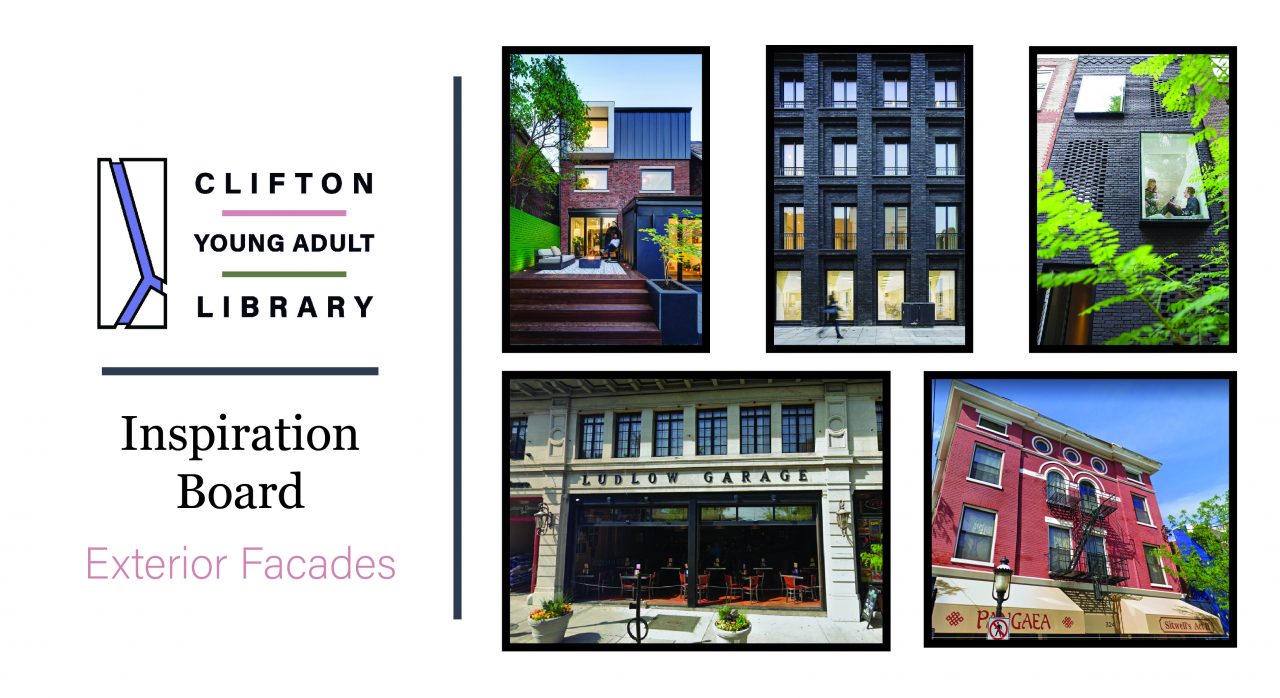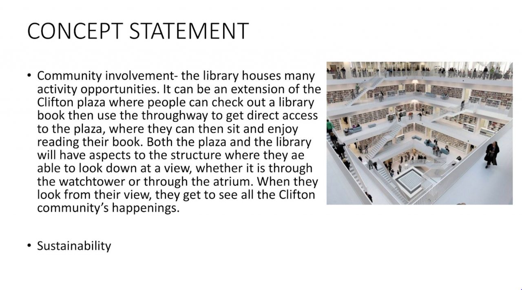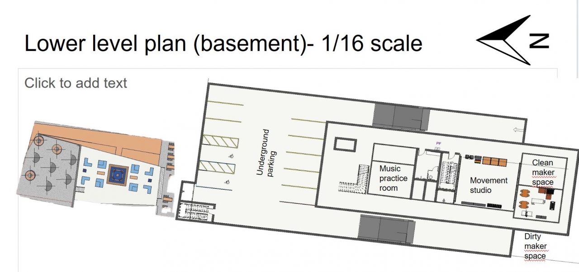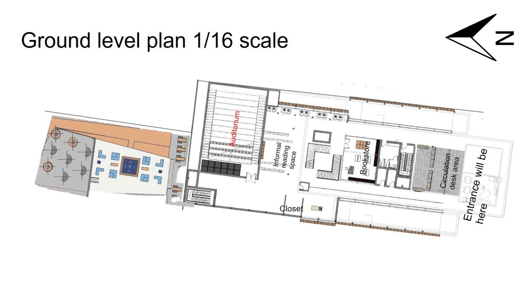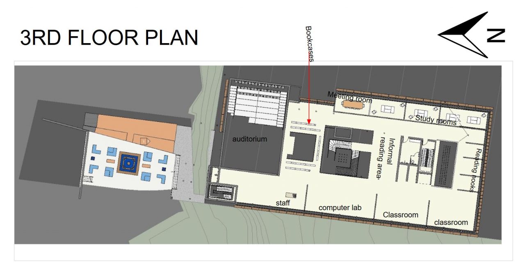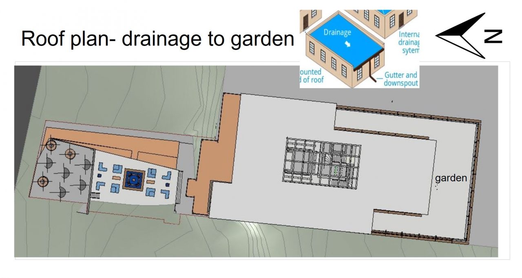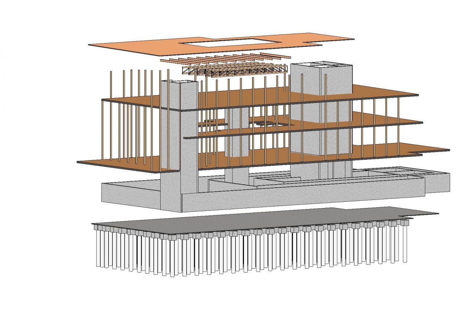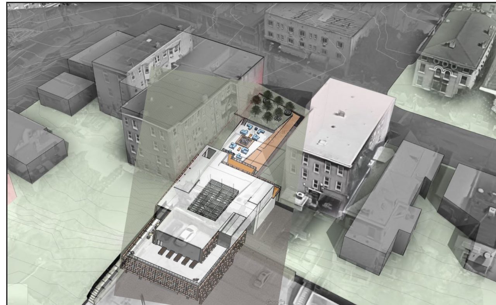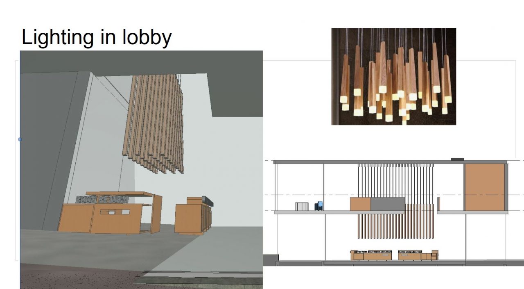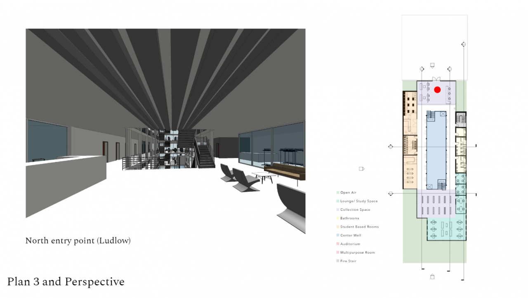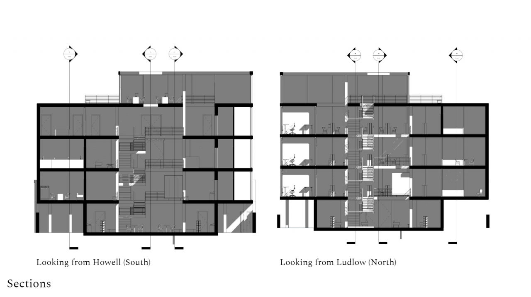Clifton Library: April 10th, 2020 Pinup
Clifton Library Early Process Work
Clifton Plaza
The greatest problem with Clifton Plaza was its lack of character and identity that is so rich in the Clifton neighborhood. We began the design process by making collages and my collage represents many of the other distinguishing features along Ludlow Ave. and beyond.

My design was intended to give Clifton Plaza that sense of identity and character that is so prevalent in the rest of the area. The ribbon-like concrete structure flows through the site creating places for people to sit, kids to play, and it frames views of both the hospital on the south side and the view of Ludlow Avenue on the north. Additionally, the large concrete loops on the north and south side serve as gateways to the different parts of the neighborhood and frames the connection of Ludlow Ave. and Howell St.


April 27th Review
Caroline Yanson April 27th Review: Process Work
Sarah Oldford | April 27th Critique
When beginning our research of various library’s, I used the Sawyer Library as a precedent for my space. This modernized library allows students to move freely throughout the space, utilizing each section. The 2014 edition features an atrium located on the center axis, prioritizing natural light.
The centerpiece parti diagram in the Sawyer Library serves as the driving design point for the entire library. This piece unifies both the new and old sections of the library as it moves the students through the entire space.
I was able to implement some of the design aspects seen in Sawyer Library and Bordeaux House, from my pocket park, into my own library. By intertwining three masses, the building begins to shape its own central backbone. Each mass overlaps creating a variety of dynamic levels, bringing the community together as one in the center of the library.
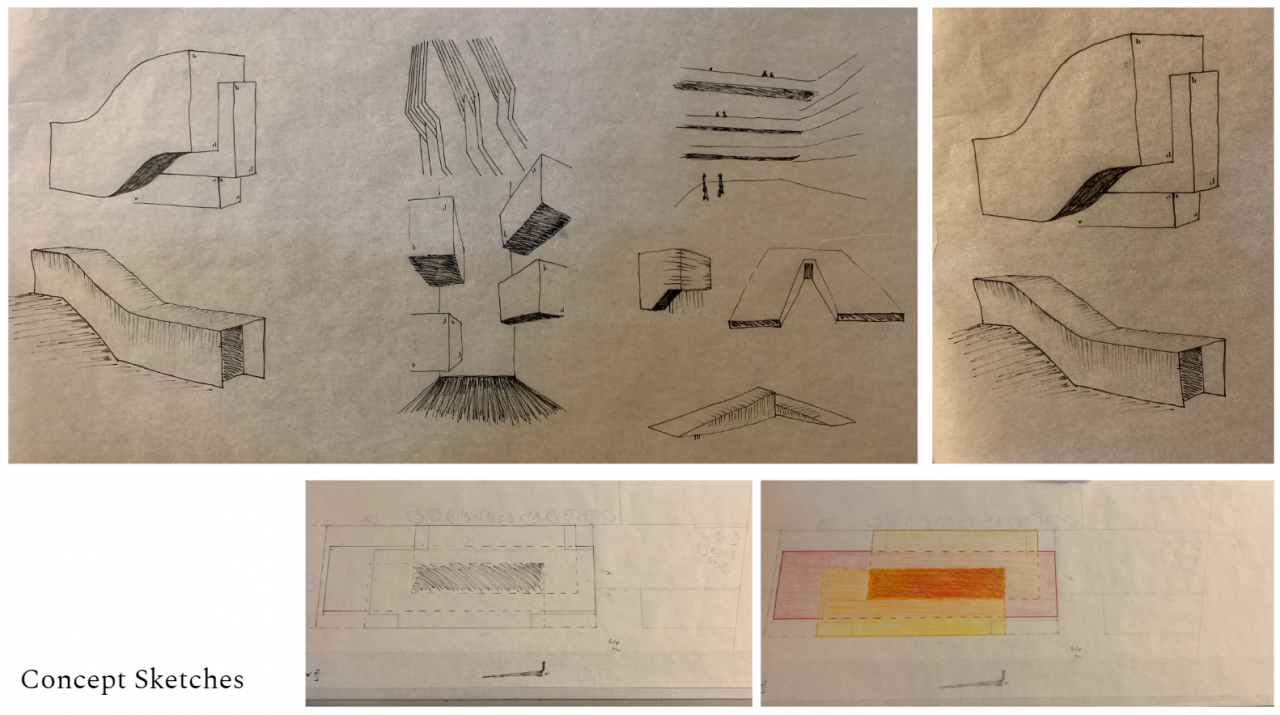
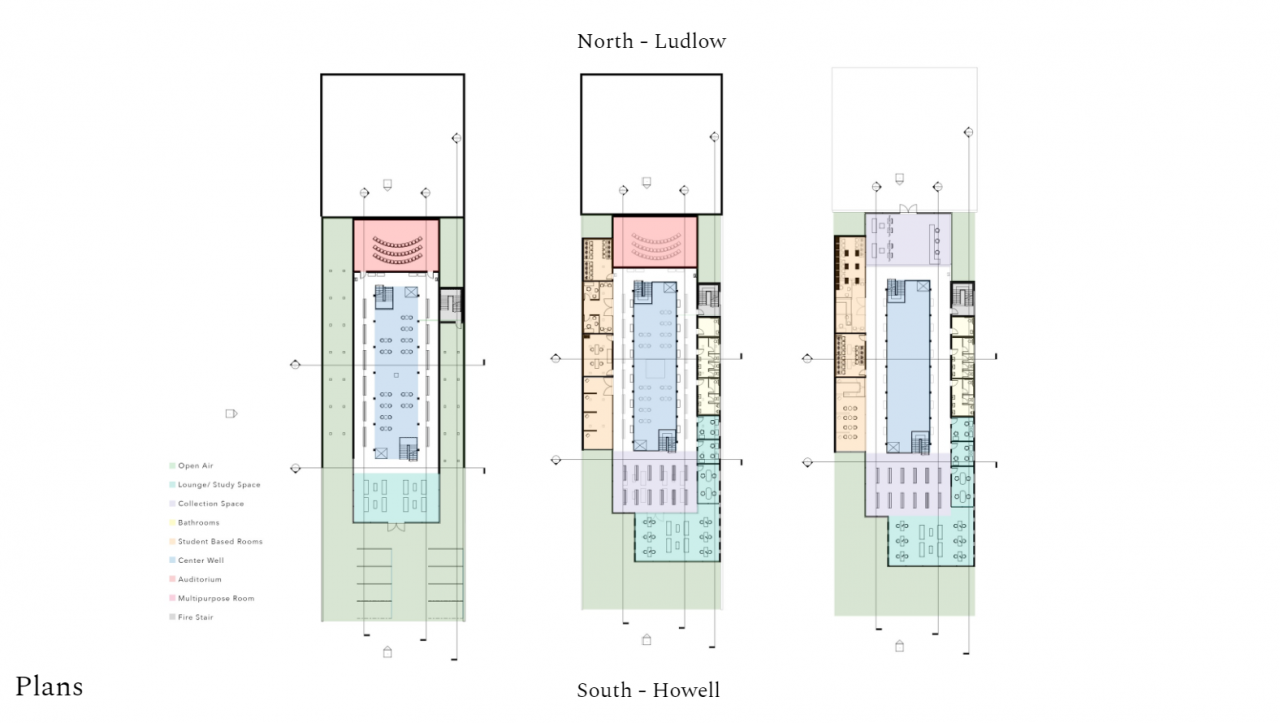
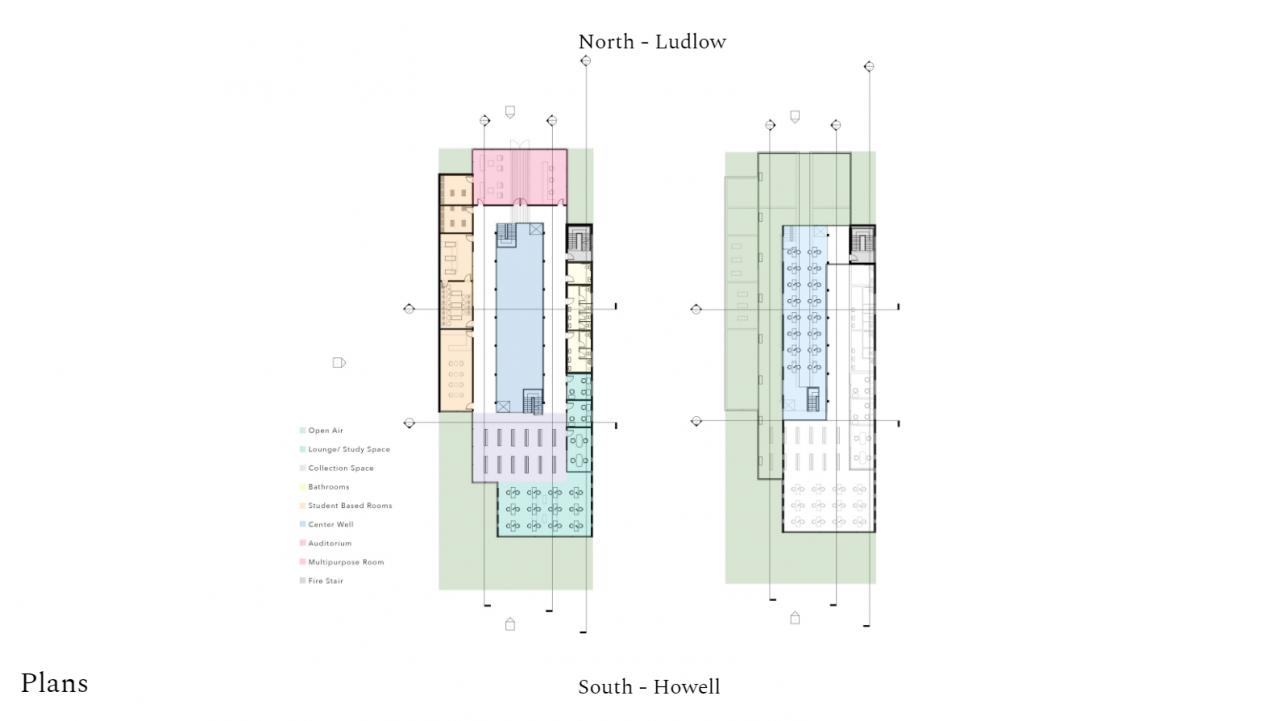
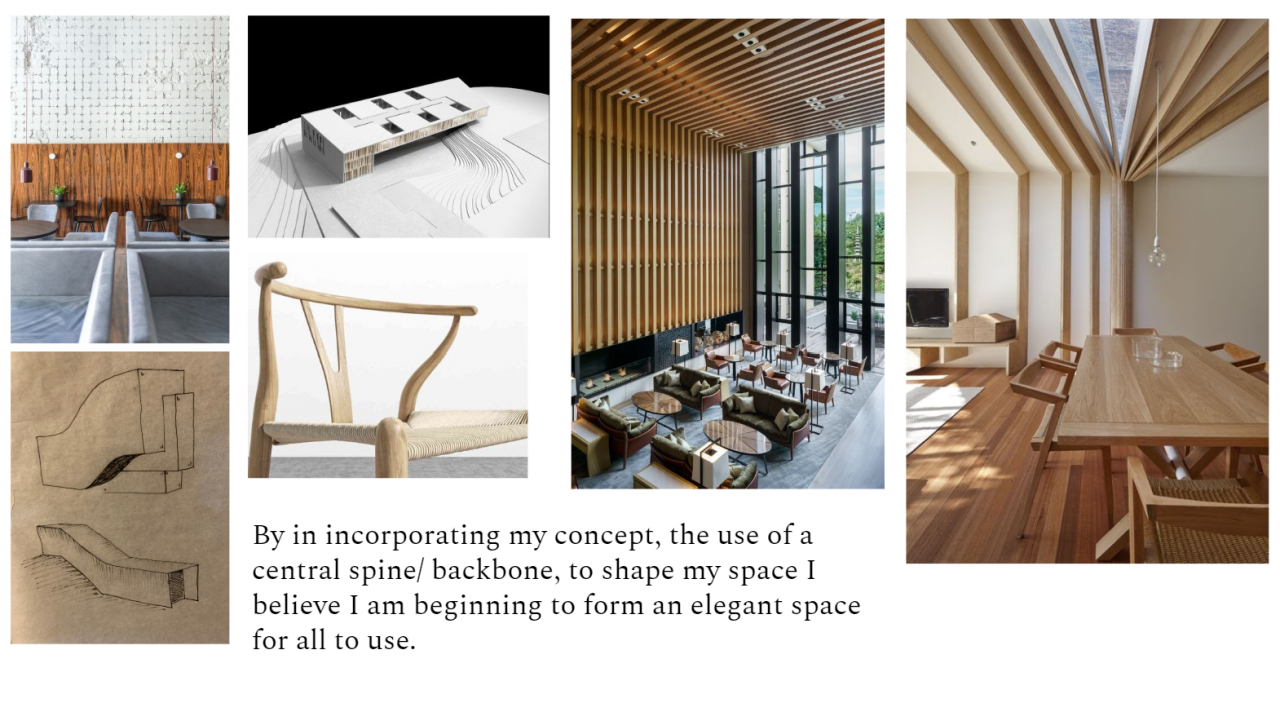
test
Ruiqui’s Clifton Plaza
