Grace Griffith
ARC 202 | Murali Paranandi
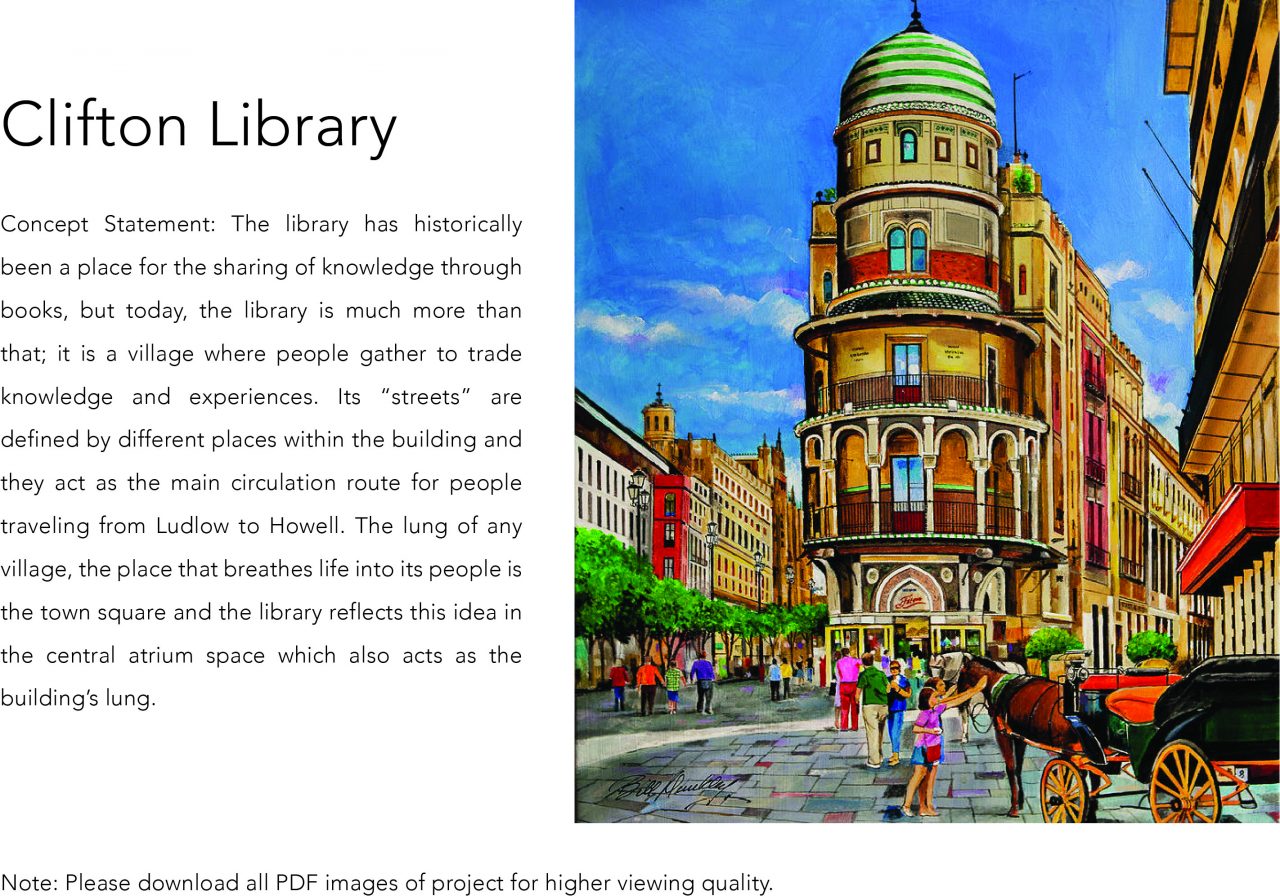
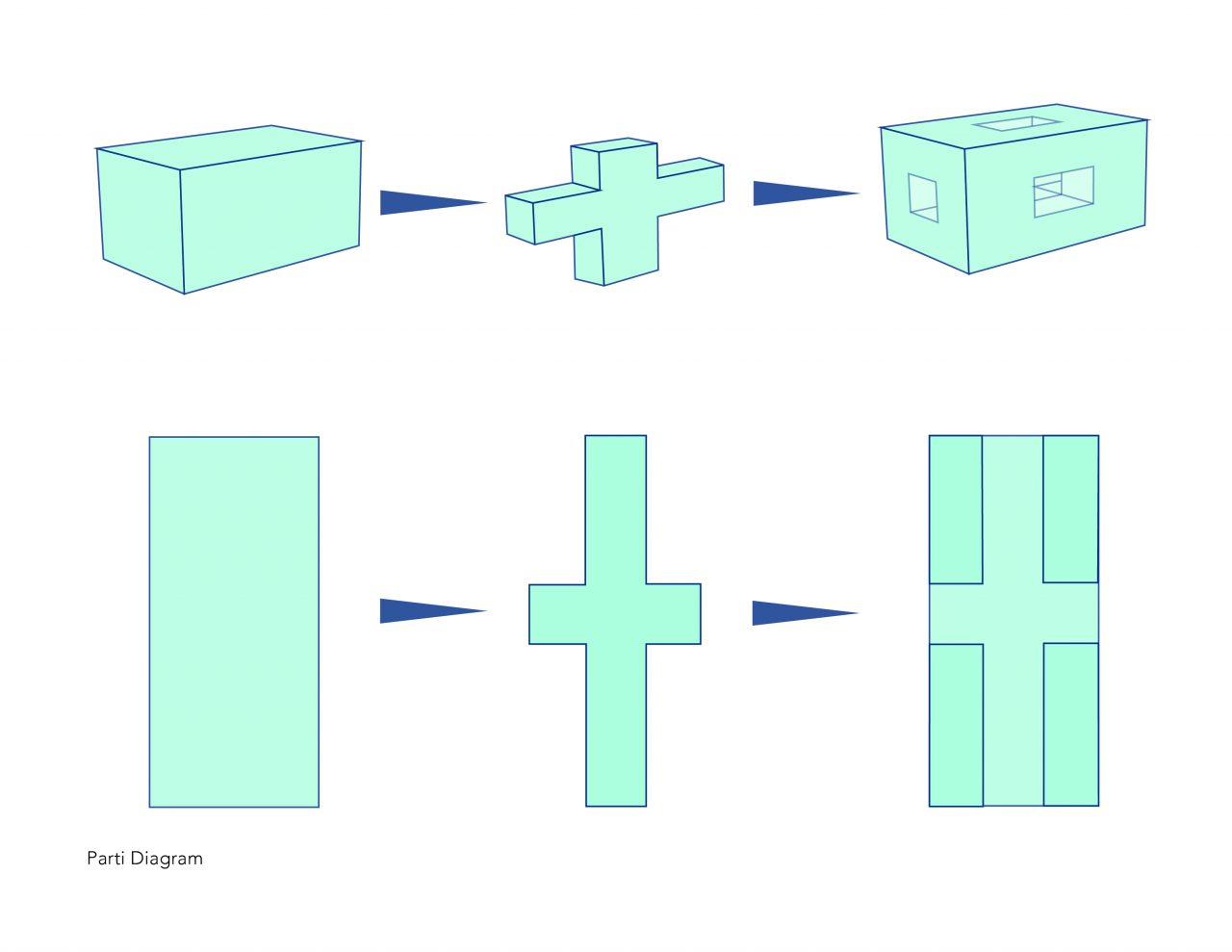
Mid-Project Review (April 27th, 2020)
Plans
Sections


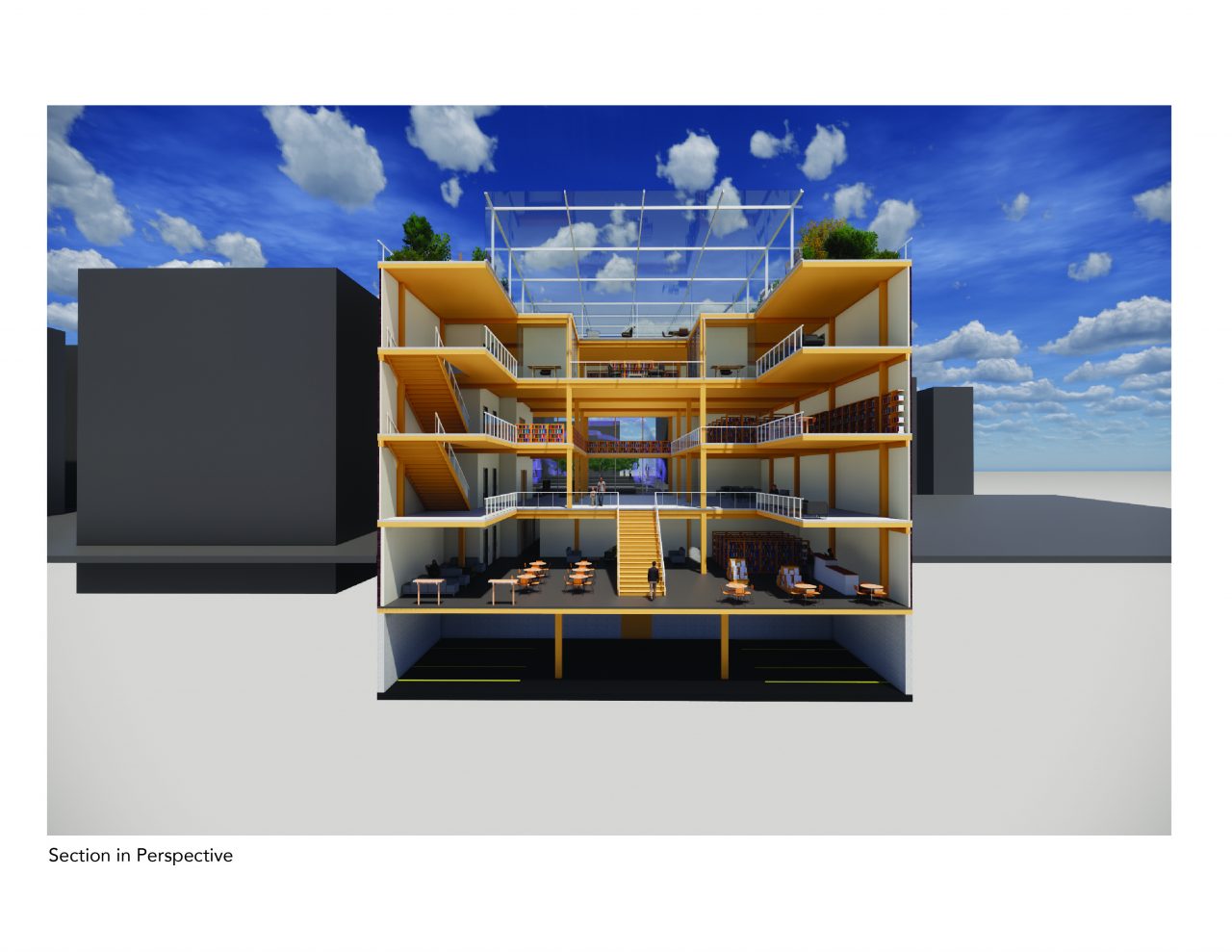
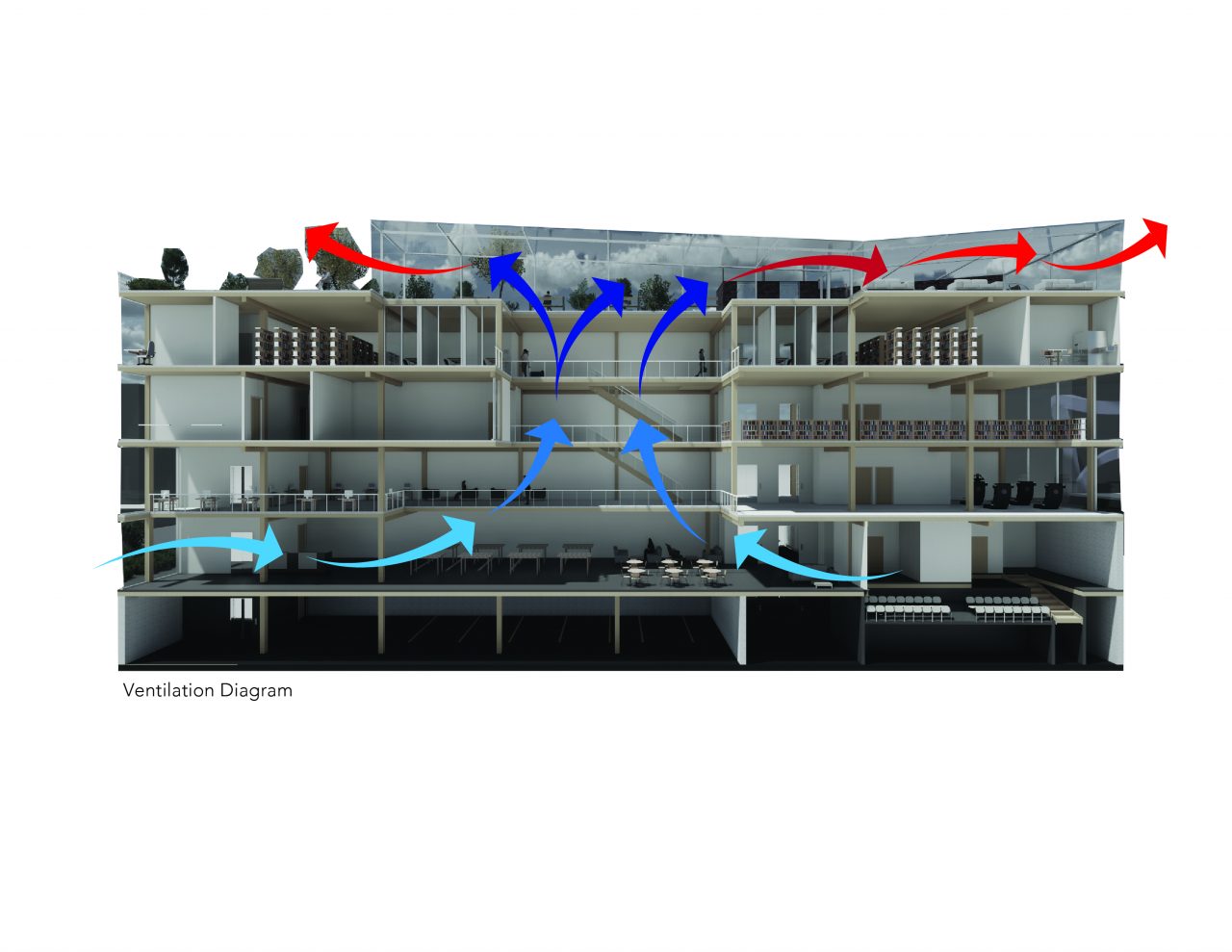
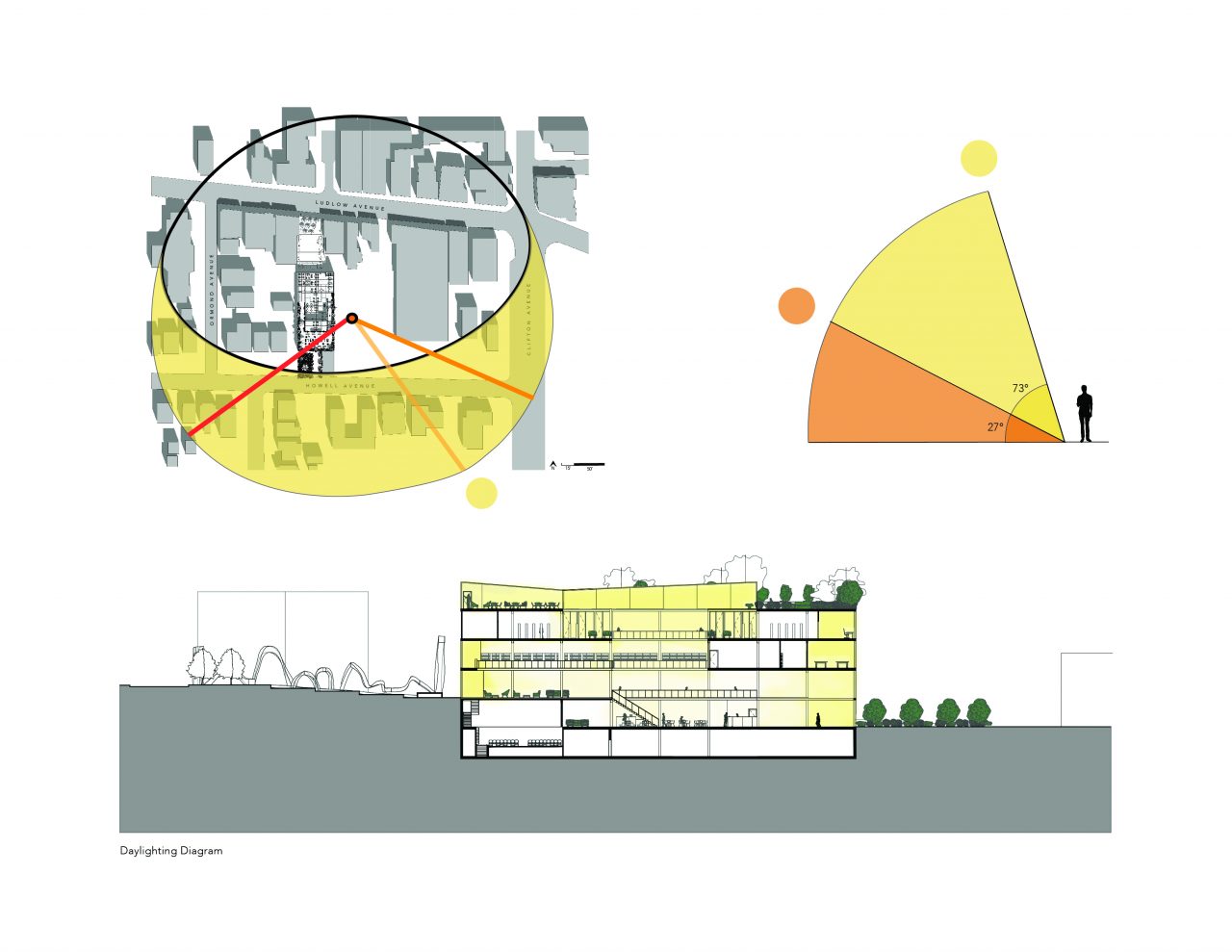
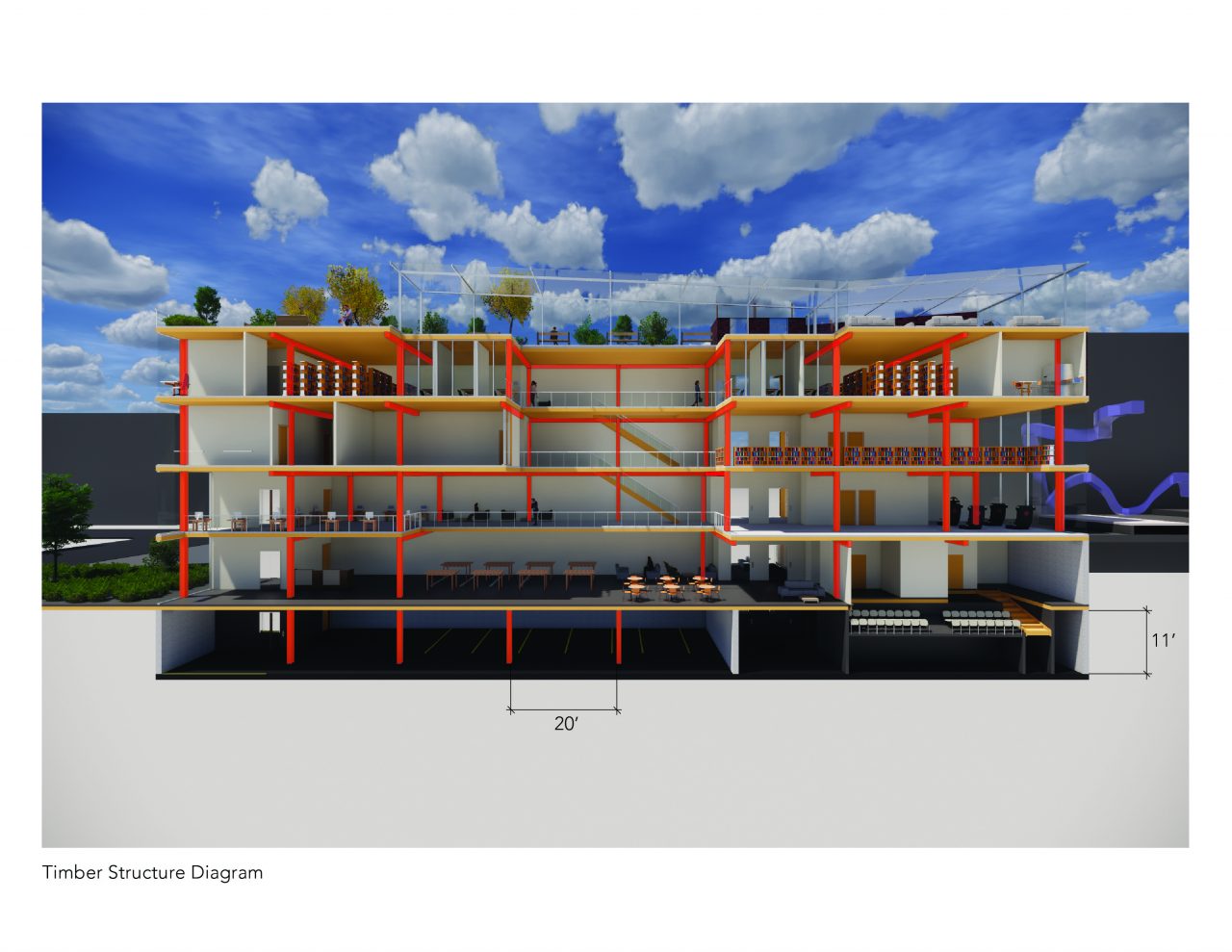
Elevations
Exterior Perspectives

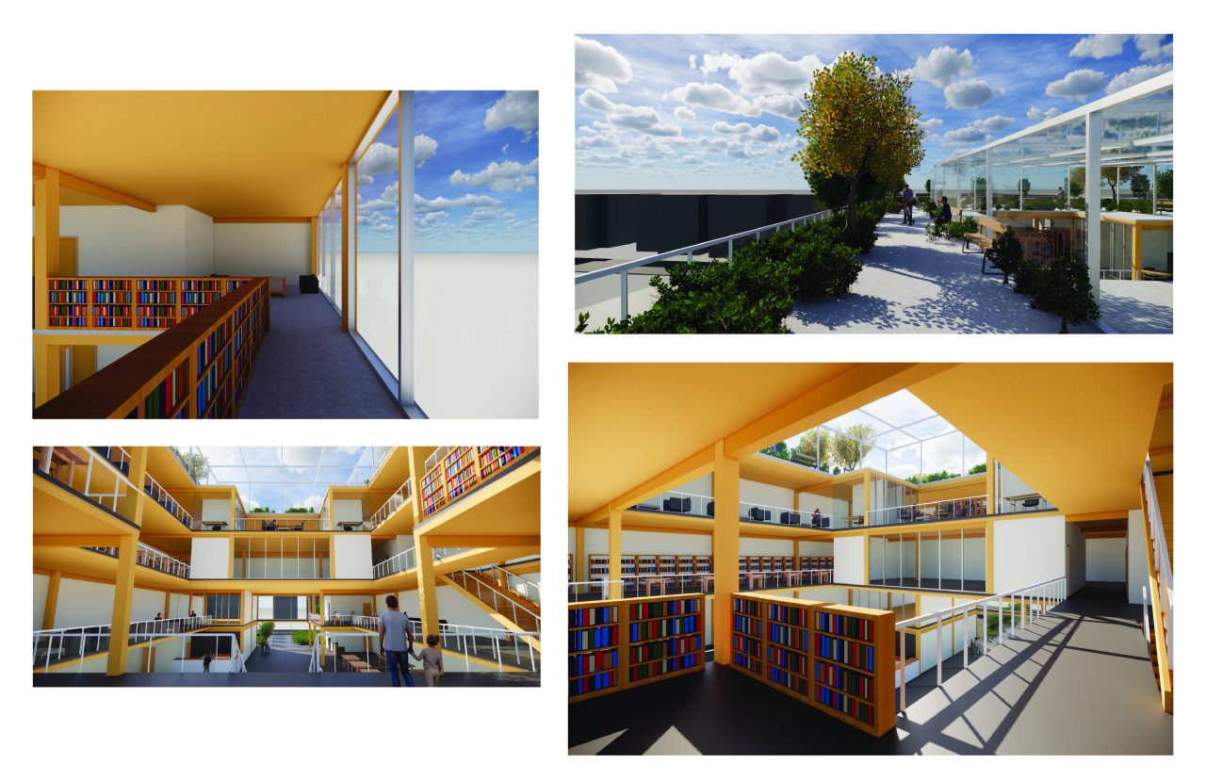
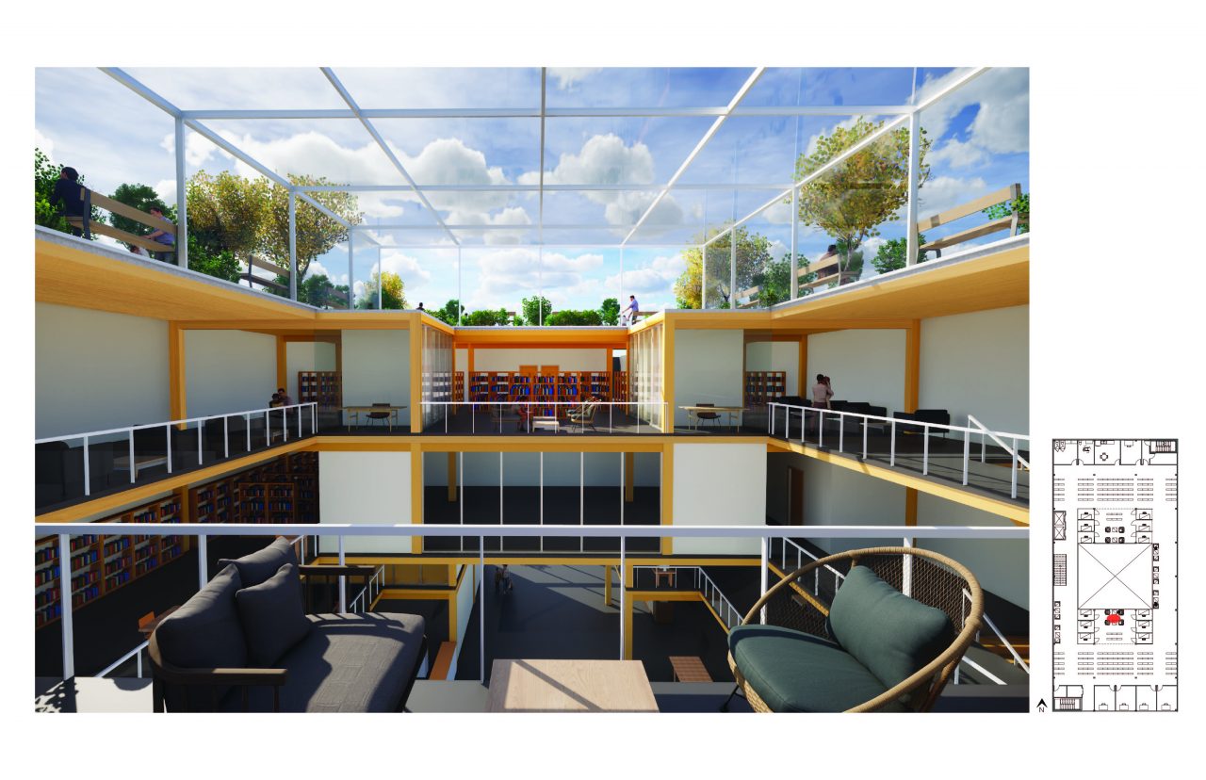
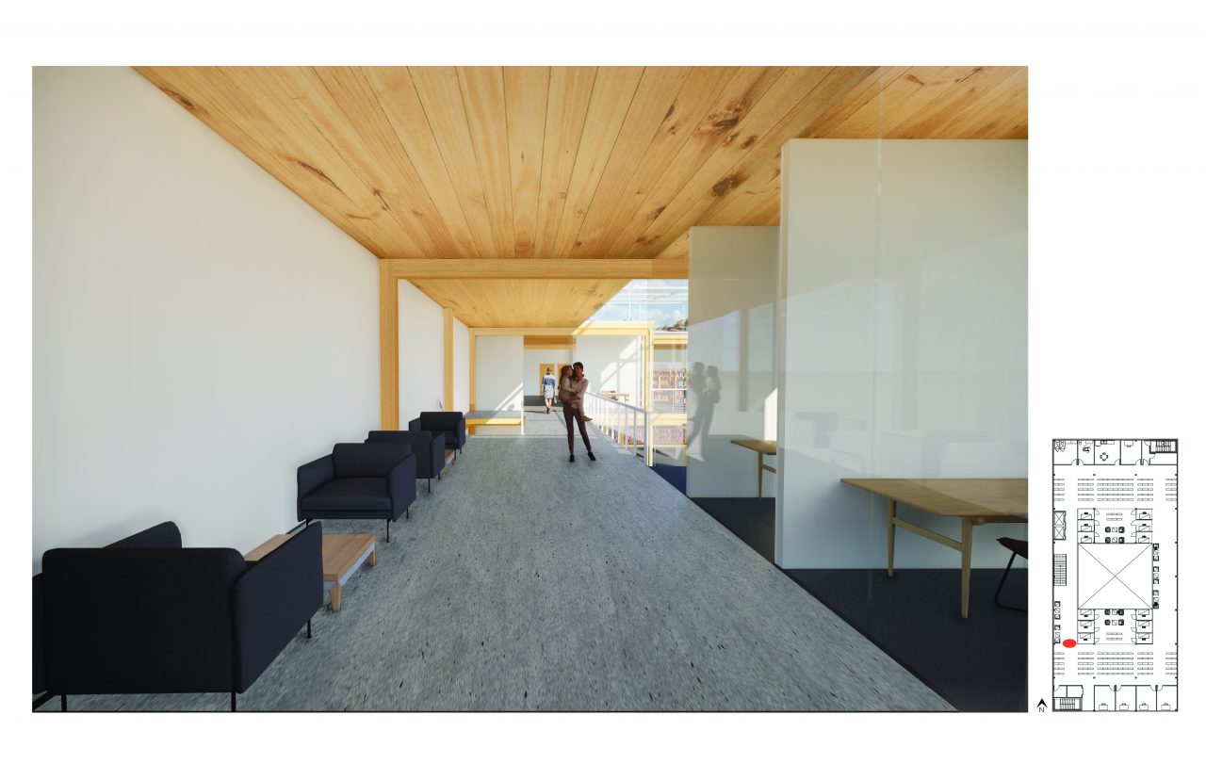
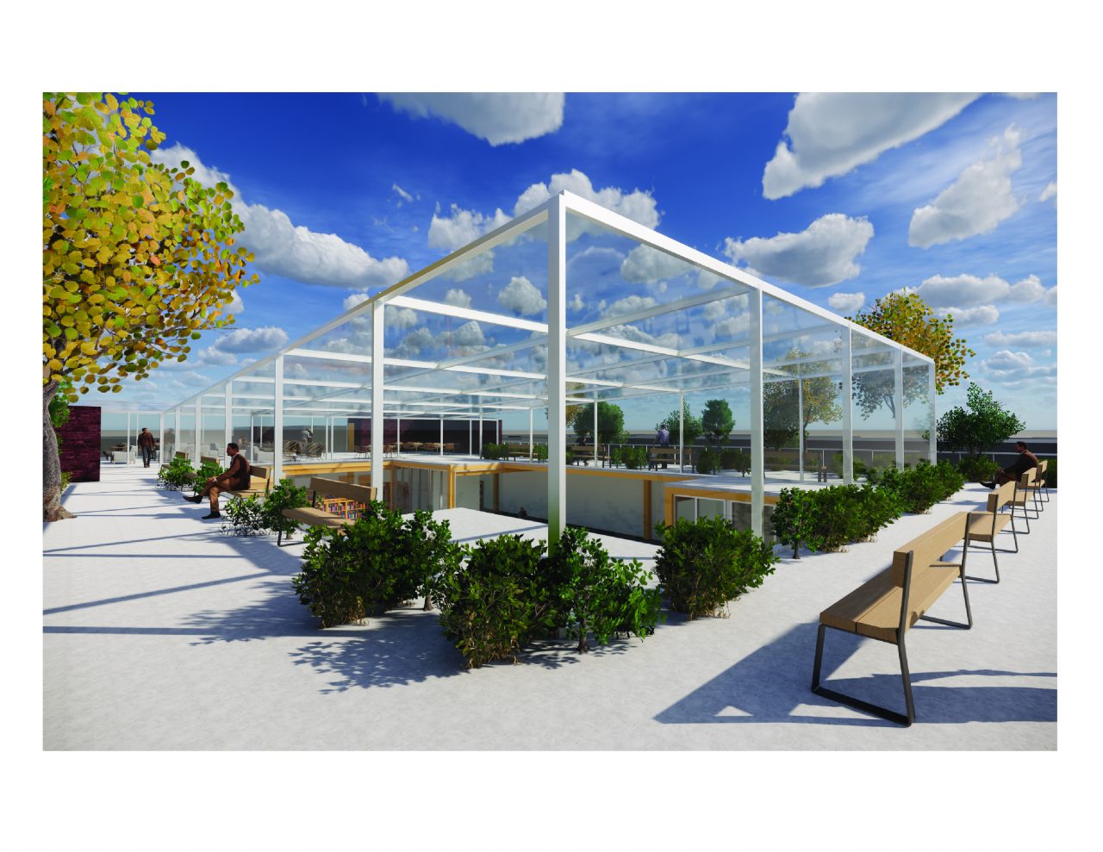


Design Studio || Spring 2020 || Second Year
A Miami University Blog
The greatest problem with Clifton Plaza was its lack of character and identity that is so rich in the Clifton neighborhood. We began the design process by making collages and my collage represents many of the other distinguishing features along Ludlow Ave. and beyond.

My design was intended to give Clifton Plaza that sense of identity and character that is so prevalent in the rest of the area. The ribbon-like concrete structure flows through the site creating places for people to sit, kids to play, and it frames views of both the hospital on the south side and the view of Ludlow Avenue on the north. Additionally, the large concrete loops on the north and south side serve as gateways to the different parts of the neighborhood and frames the connection of Ludlow Ave. and Howell St.

