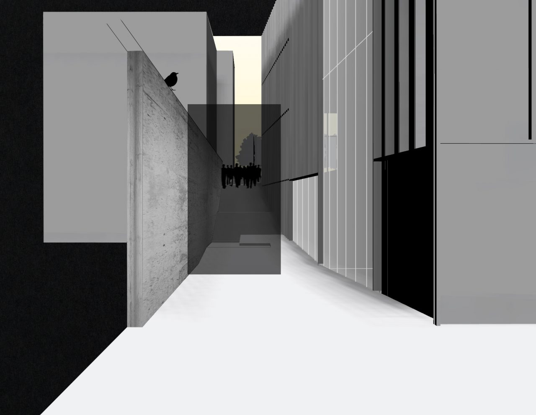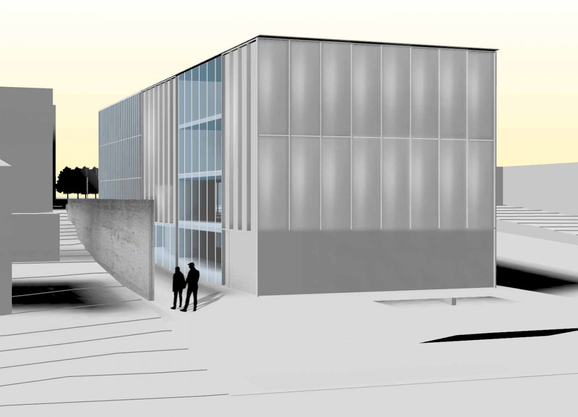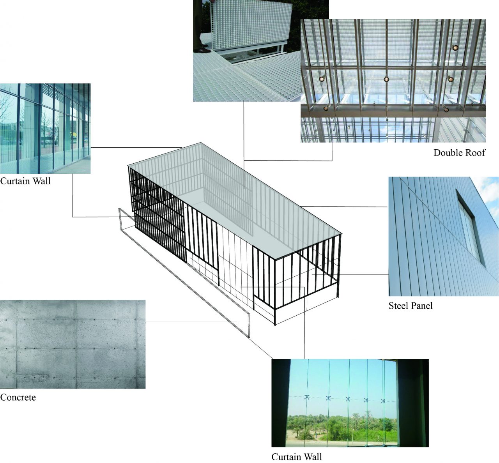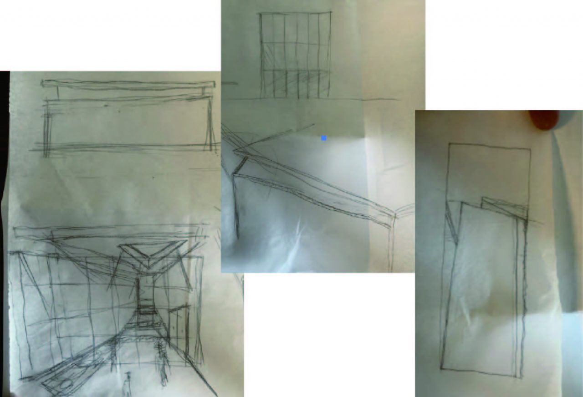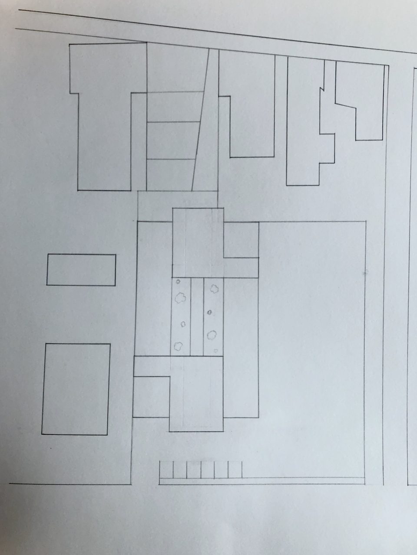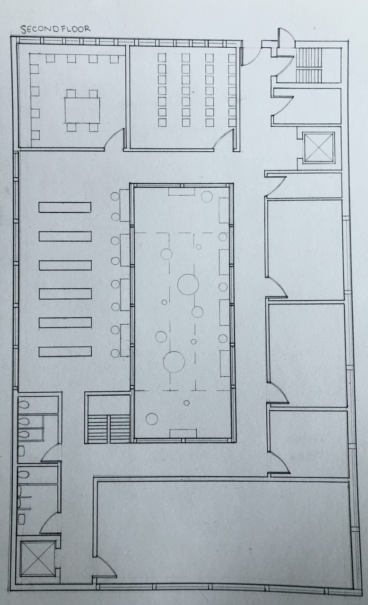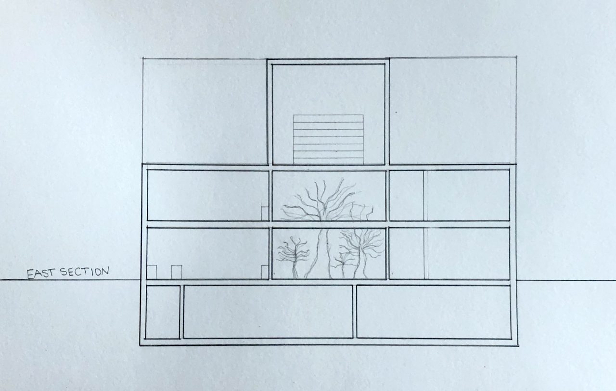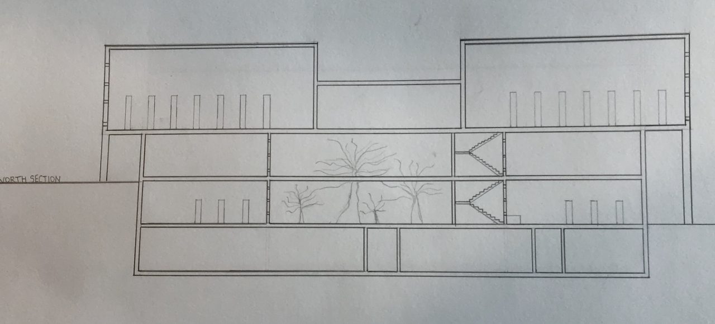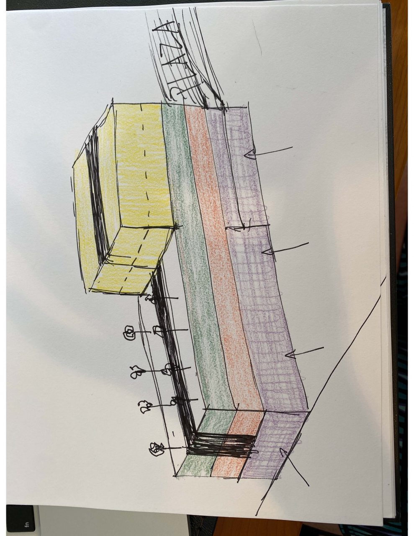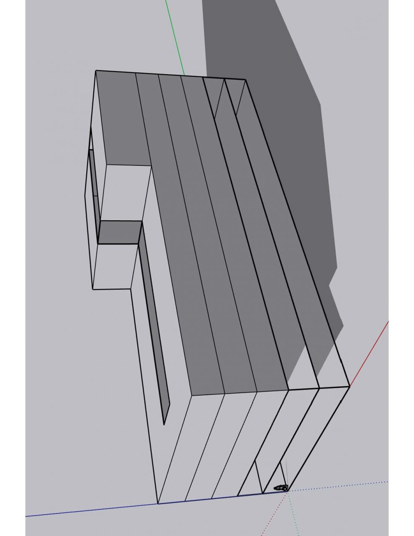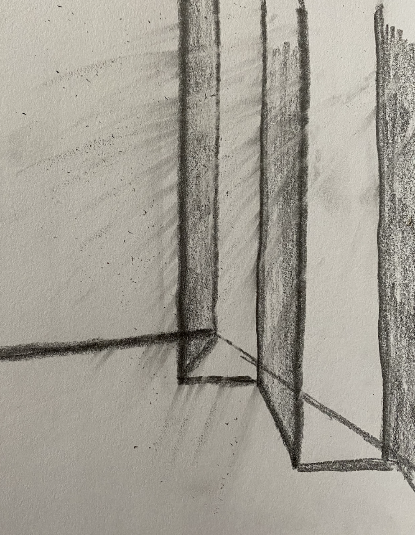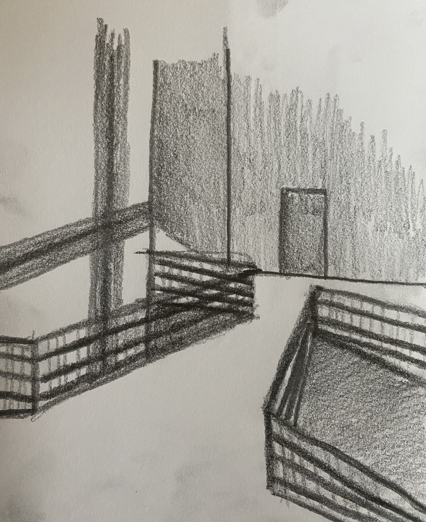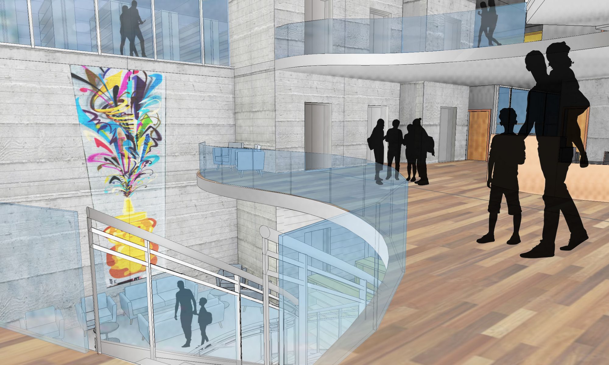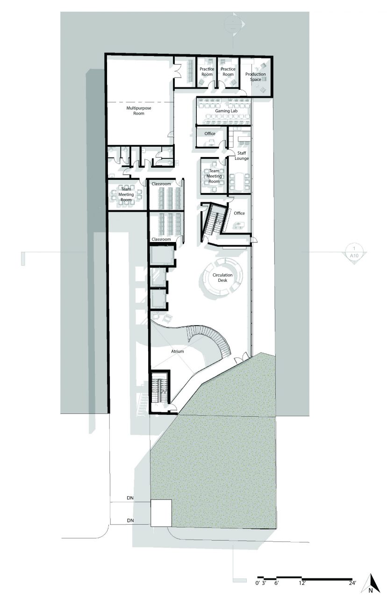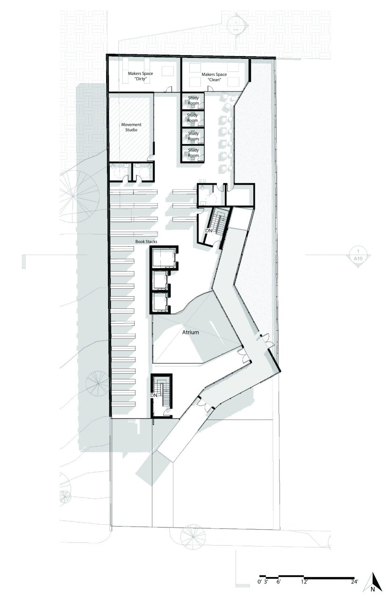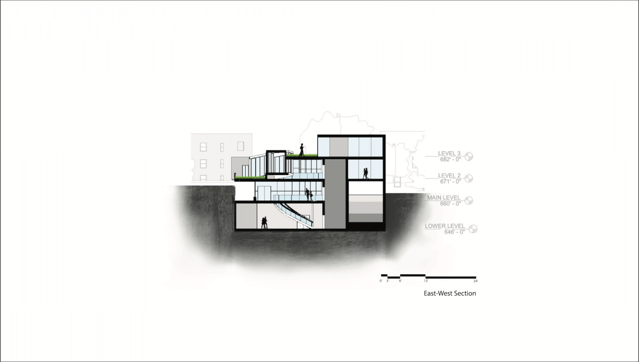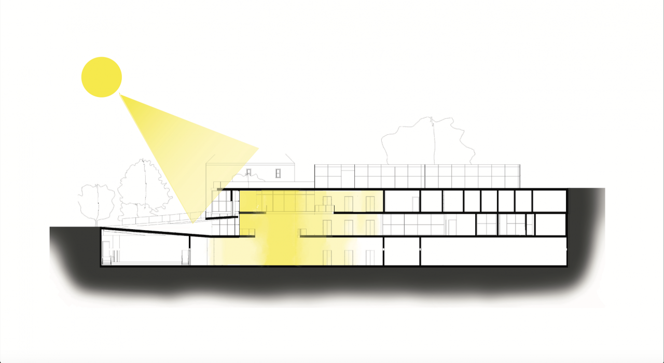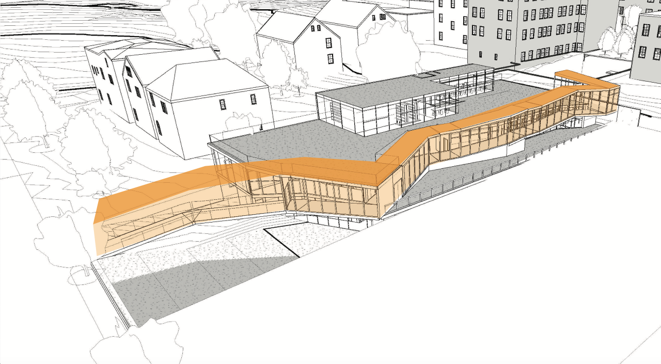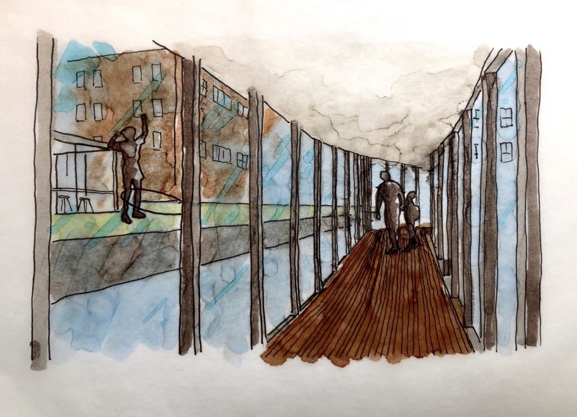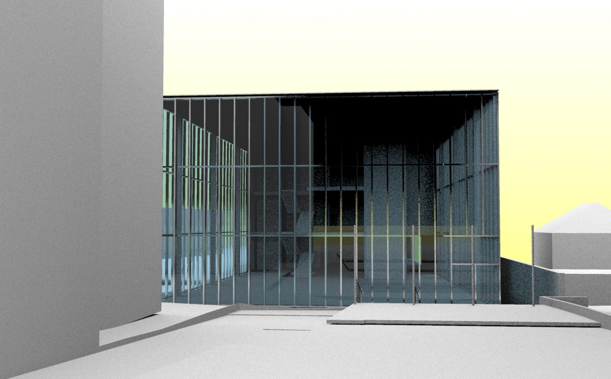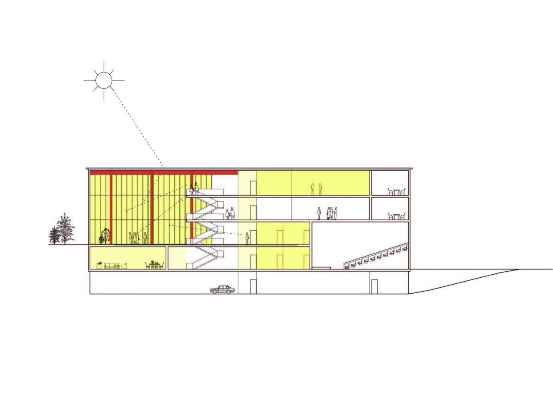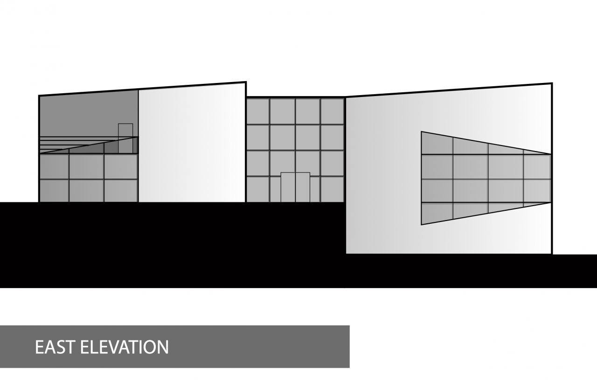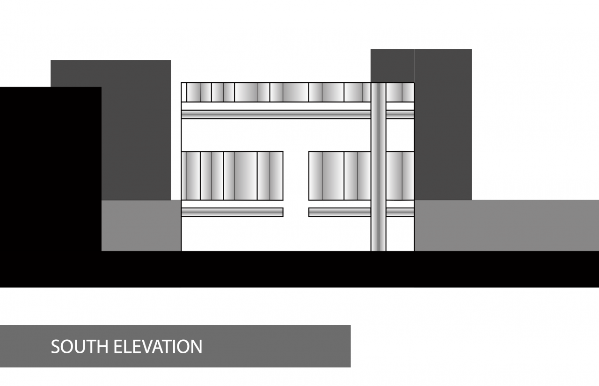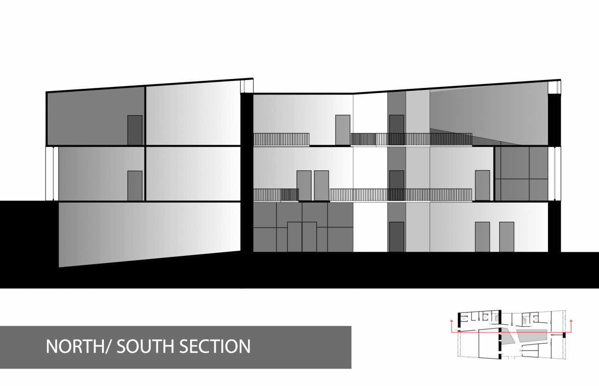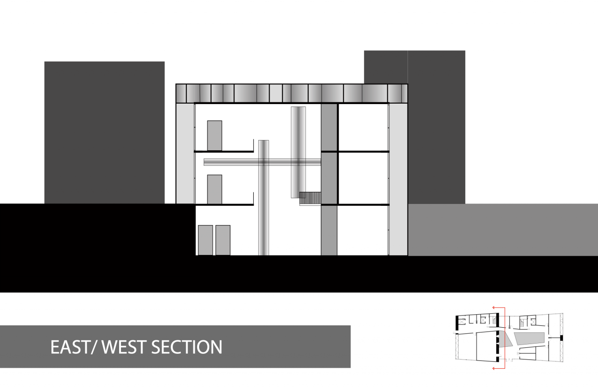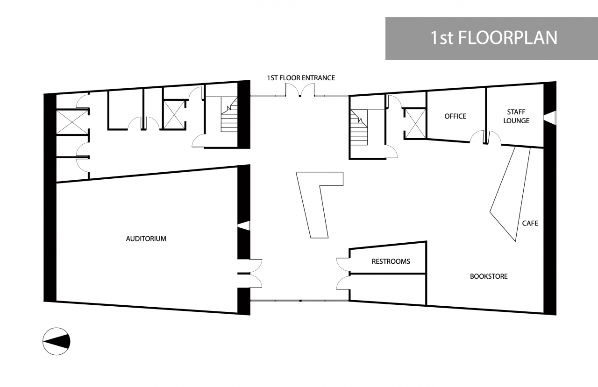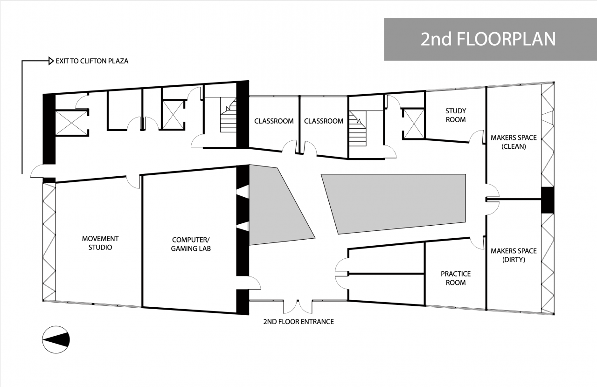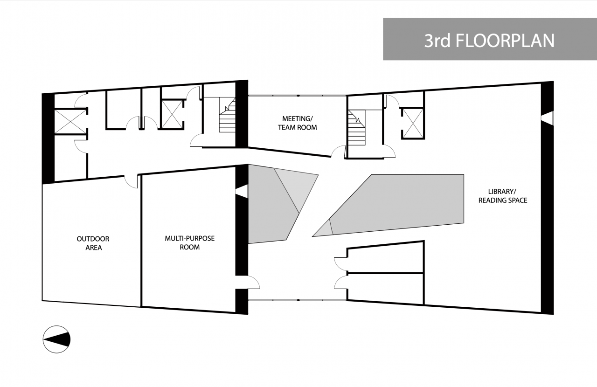Concept: The goal for my library is to create a space that contrasts from the busy city that surrounds it. The library utilizes and builds around the environment and nature of the location. This library is a place to allow quiet rest, studying, and reading.
Clifton Public Library – Jackson Barngrover
VIGNETTES
CONCEPT
EXTERIOR PERSPECTIVE
Clifton Young Adult Library
Clifton Young
Adult Library
Concept Statement
Cincinnati’s hilly topography creates a unique identity for the city. Taking from the surrounding topography the library is an area in the midst of residential and commercial spaces that brings in the hill. With its low profile, the library does not overpower its surroundings and supersede the Clifton community. It instead engages the natural site with the community and creates an anchoring point. The third floor, consisting of the bookstore and refreshment bar, is on grade with Clifton Plaza, welcoming community members to enjoy the extension of public space. A public thoroughfare winds up the side of the library creating a connection between Howell and Ludlow street coinciding with residential and commercial demands, with the goal of ultimately creating a community space with cultural expression.
Site Plan
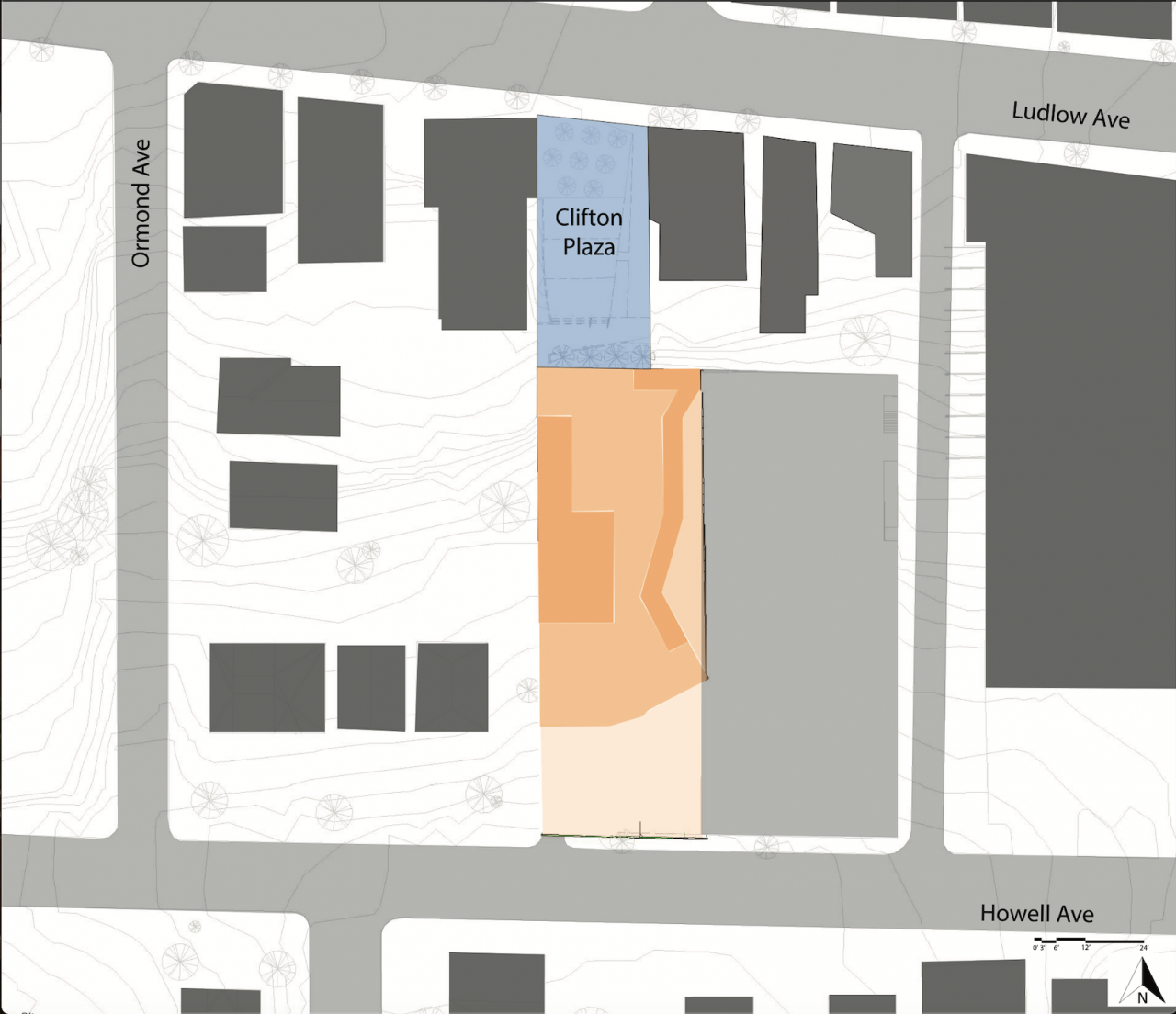
1’=30″
Parti Diagram
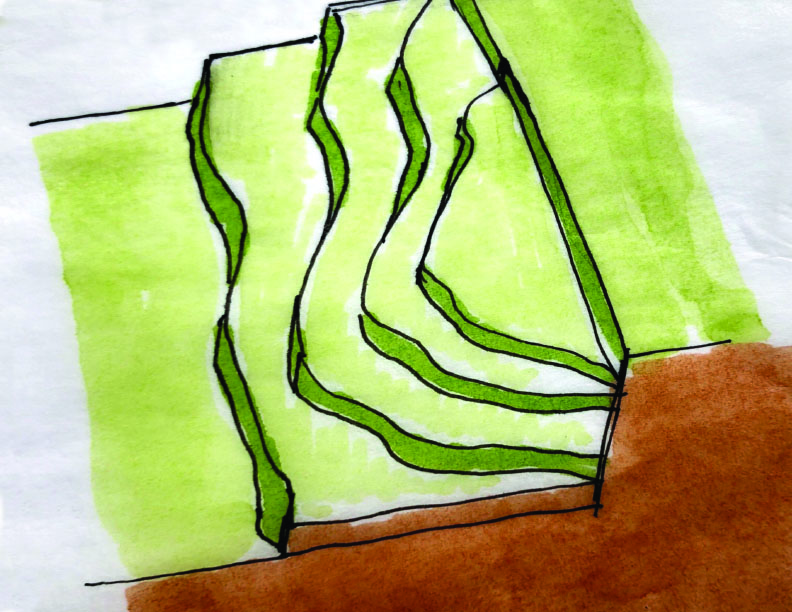
Sections
Elevations
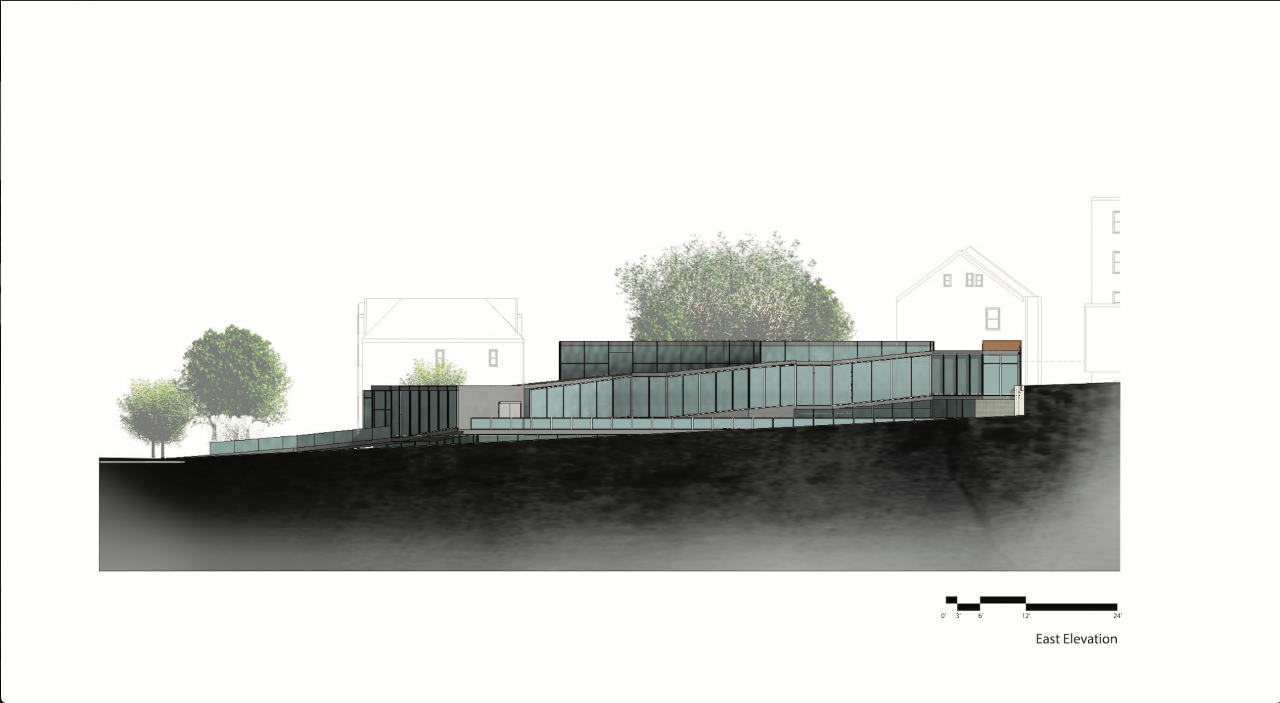
East Elevation
1/16″= 1′-0″
South Elevation
1/16″= 1’0″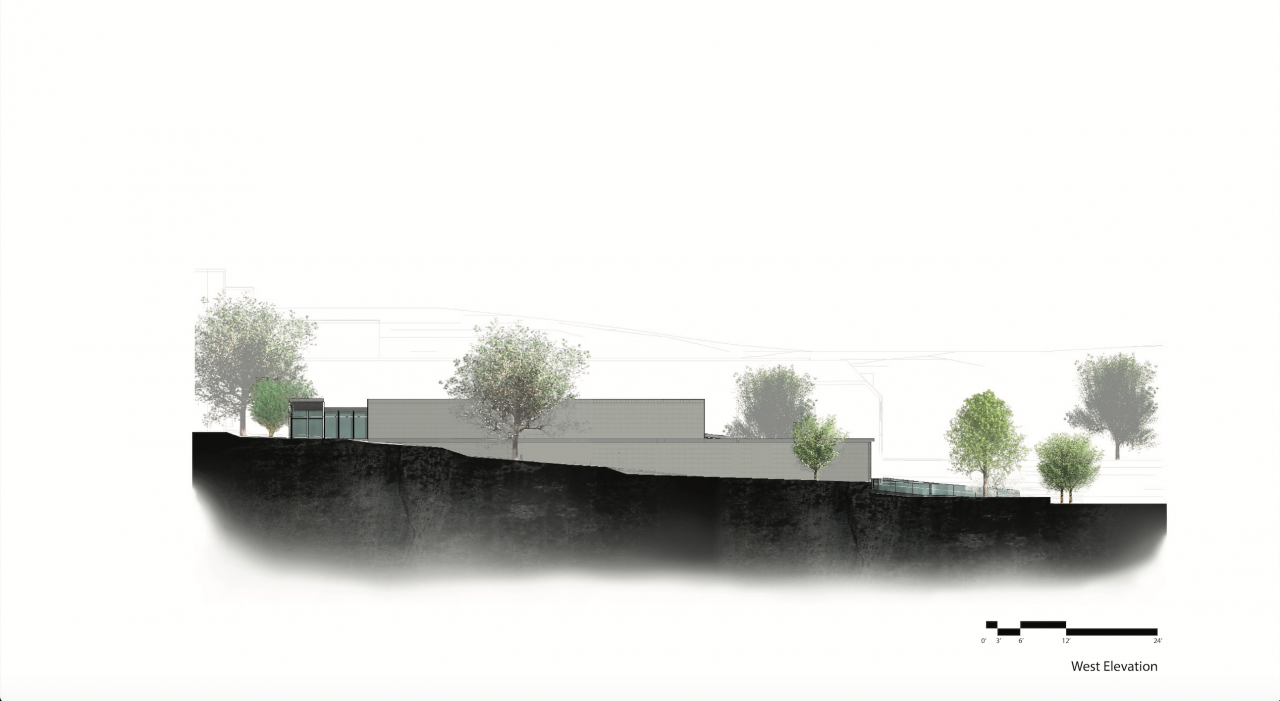
West Elevation
1/16″= 1′-0″
North Elevation
1/16″= 1’0″
Diagrams
Interior and Exterior Renderings
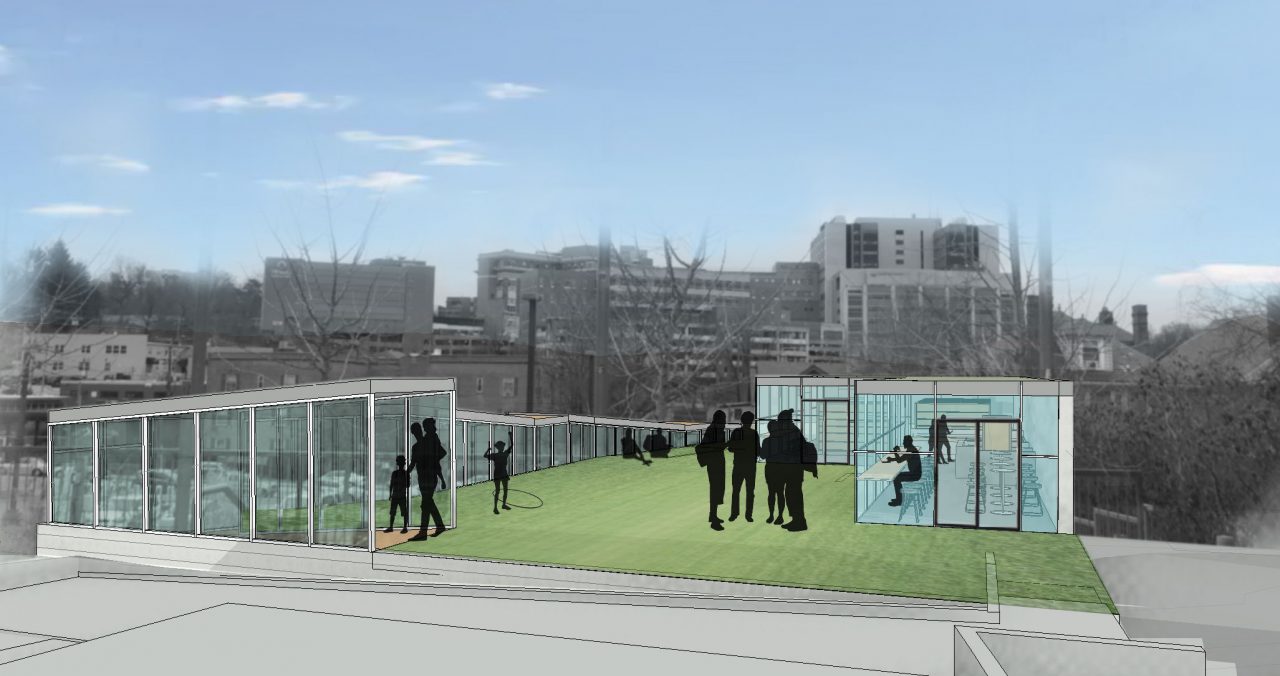
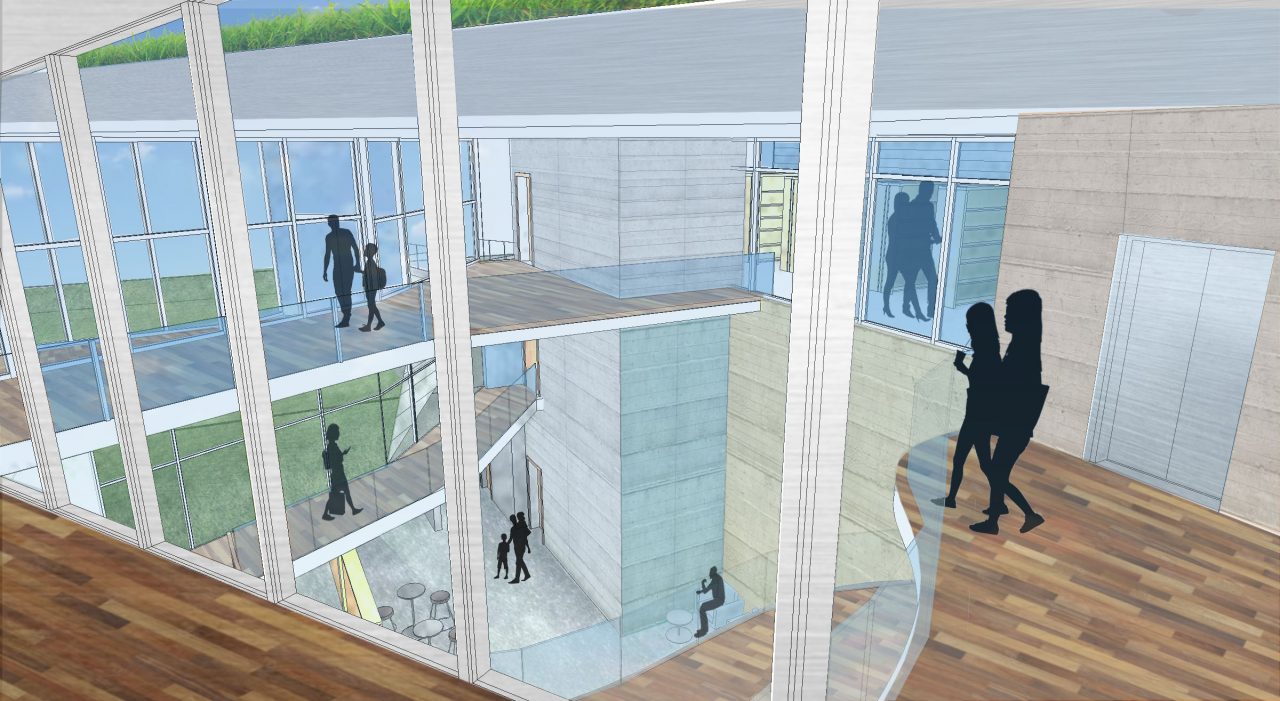
View from the ramp above looking into the atrium 
View from main entrance 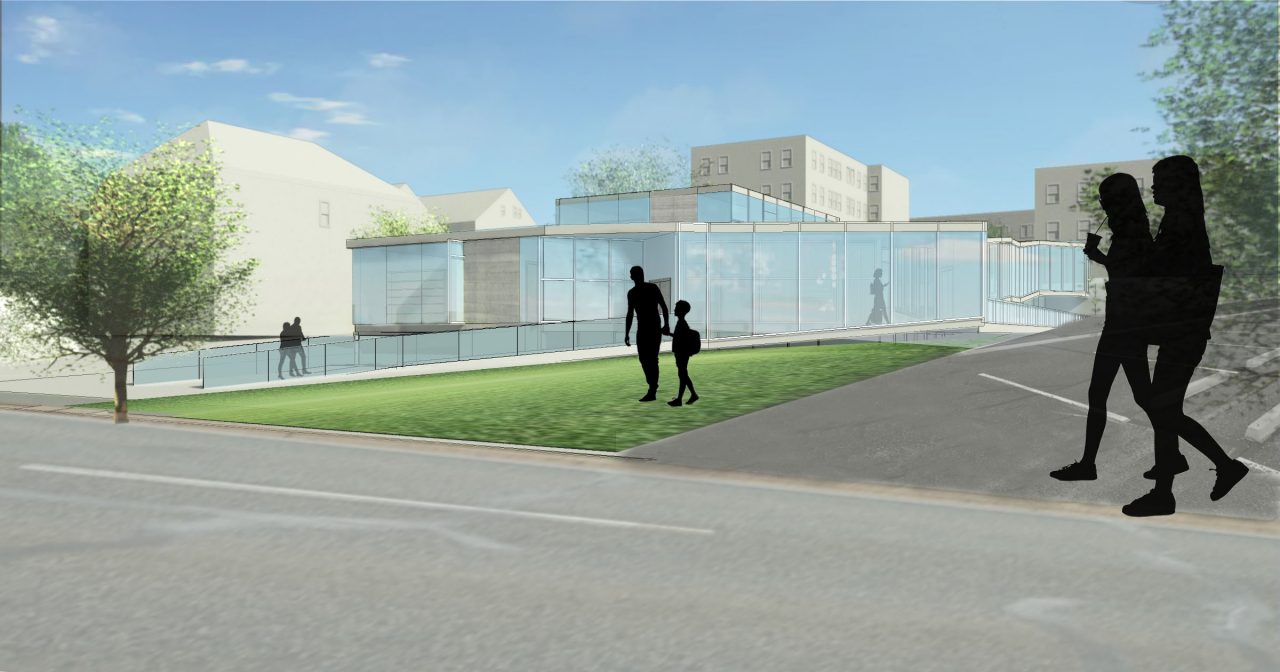
Looking towards the front of the library
Vignettes
Clifton Young Adult/Teen Library Jun Li
Concept
The concept of my library is drawing people into a quiet space that closely connect with nature, daylight, and green space. People can take more time in here for thinking, reading and studying. The library also would have a comfortable relationship with the Clifton plaza, so that makes the library more synthesized.
Site Plan
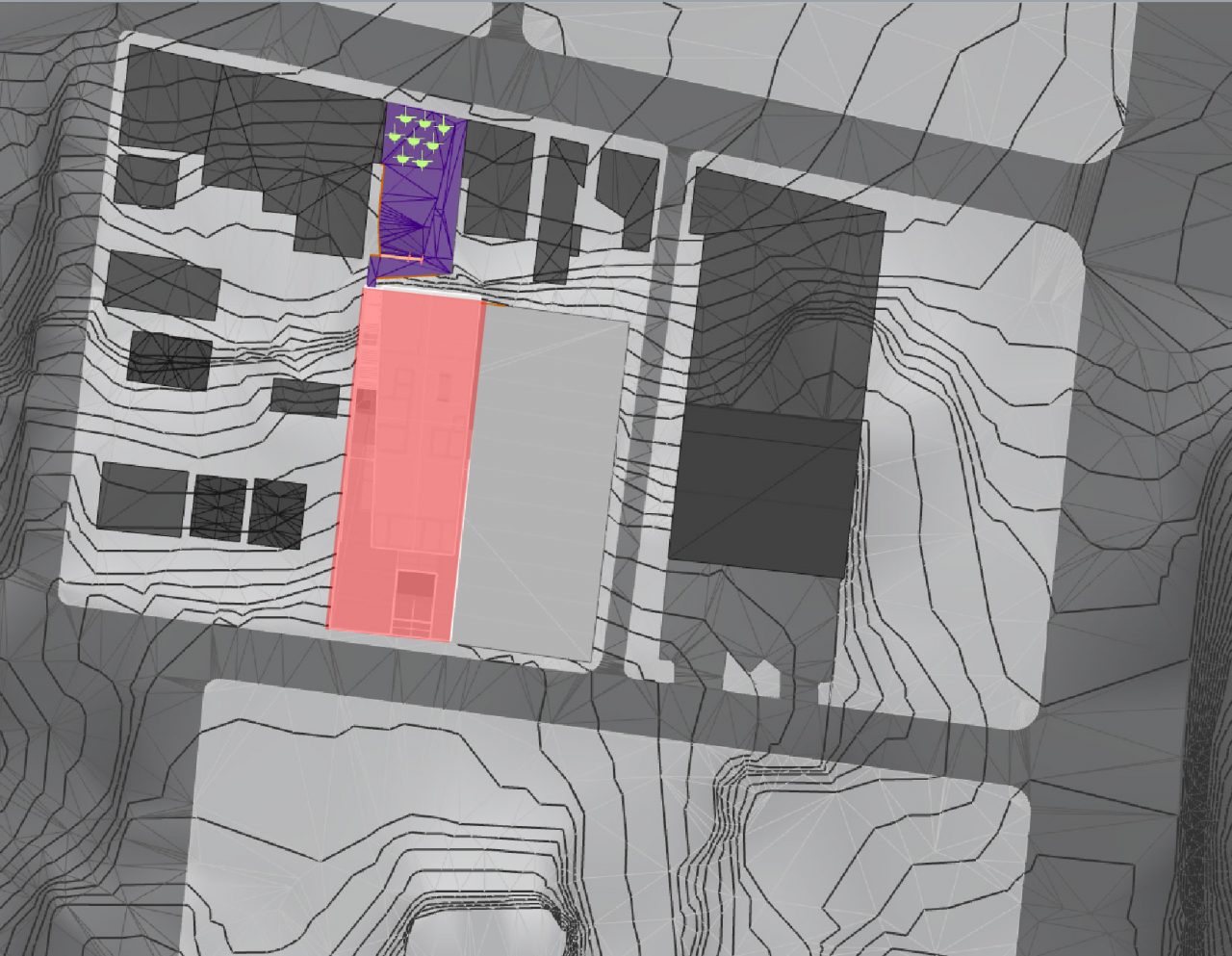
Floor Plan
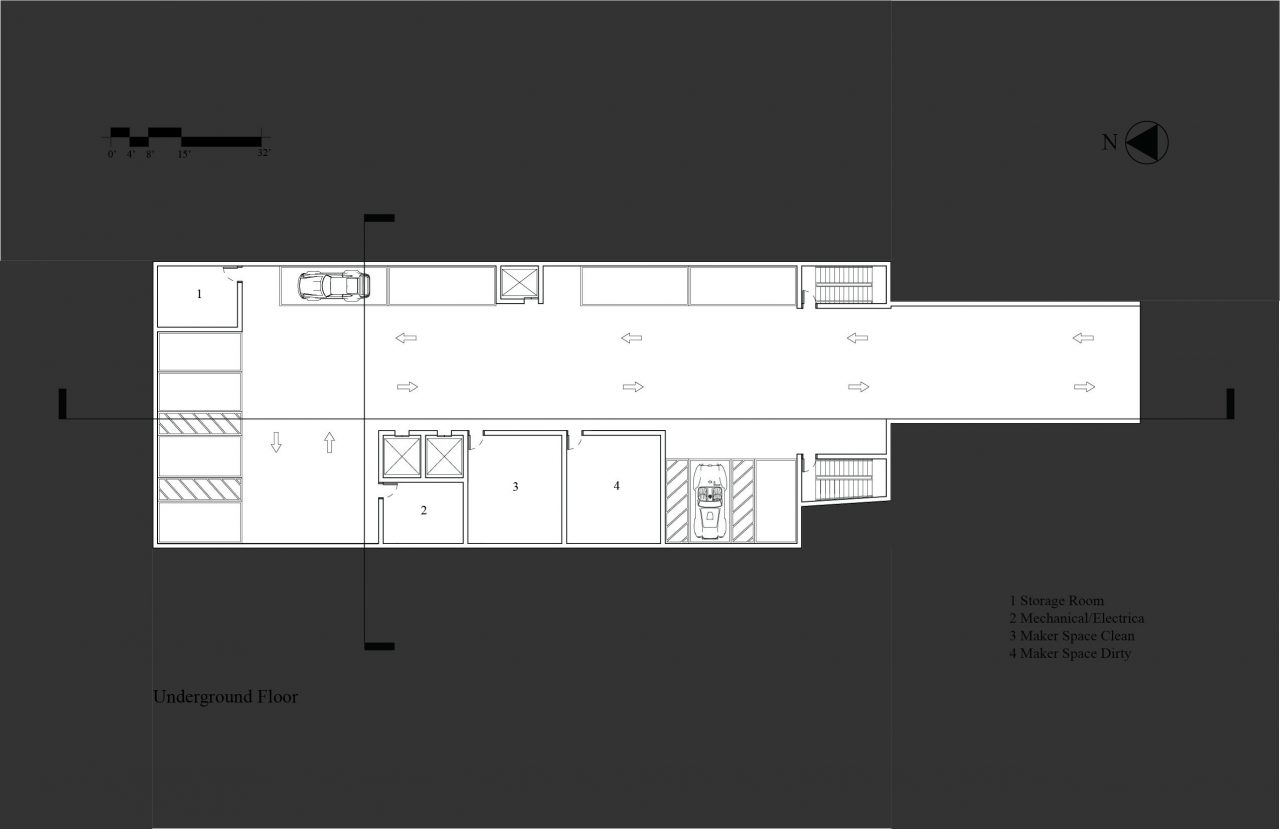

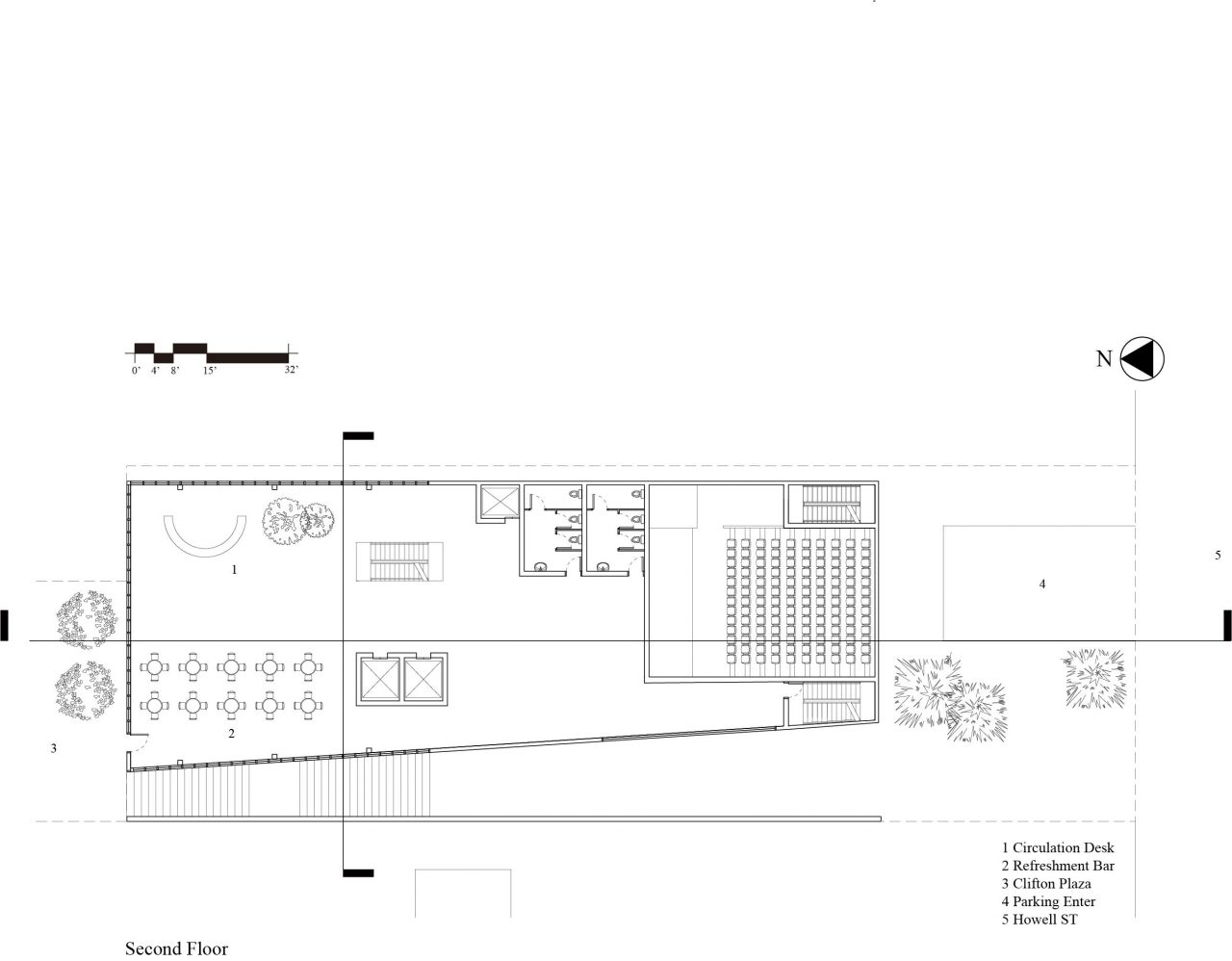

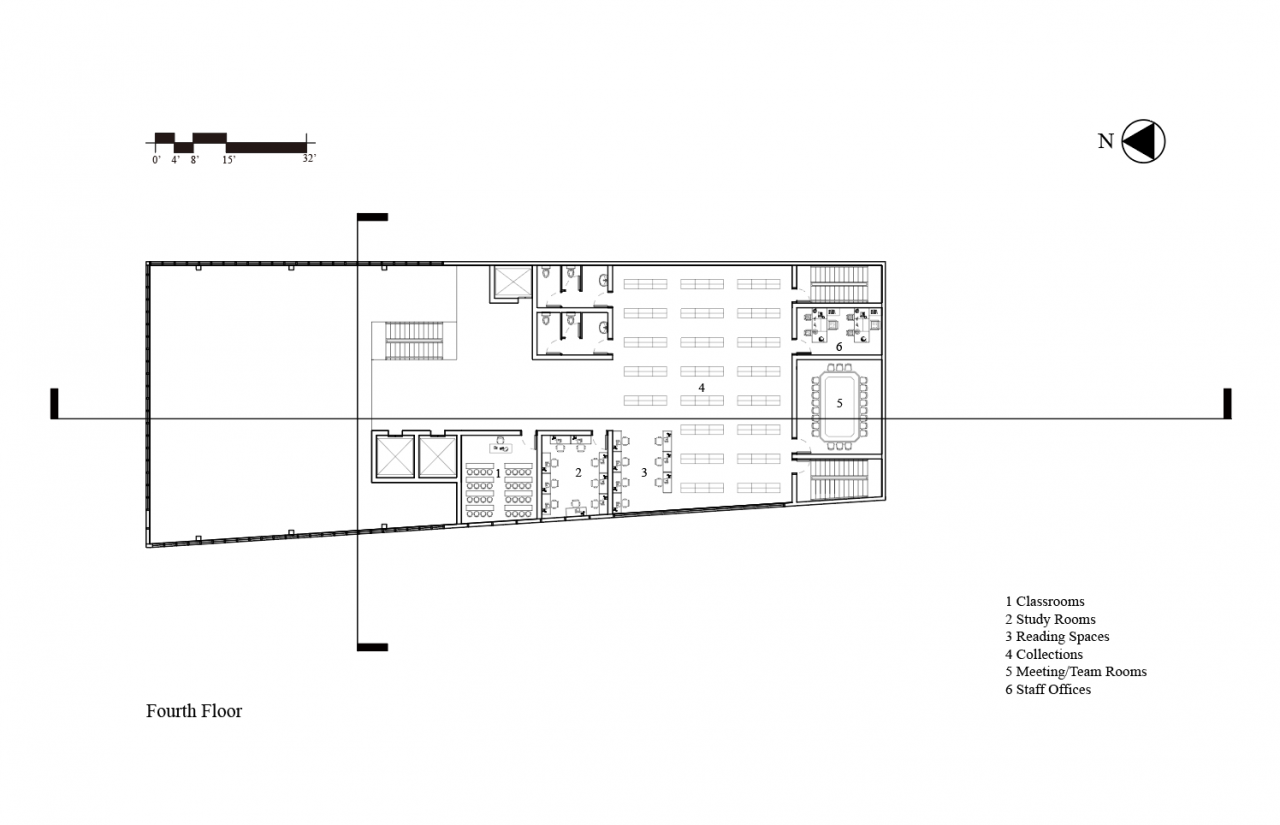
Section
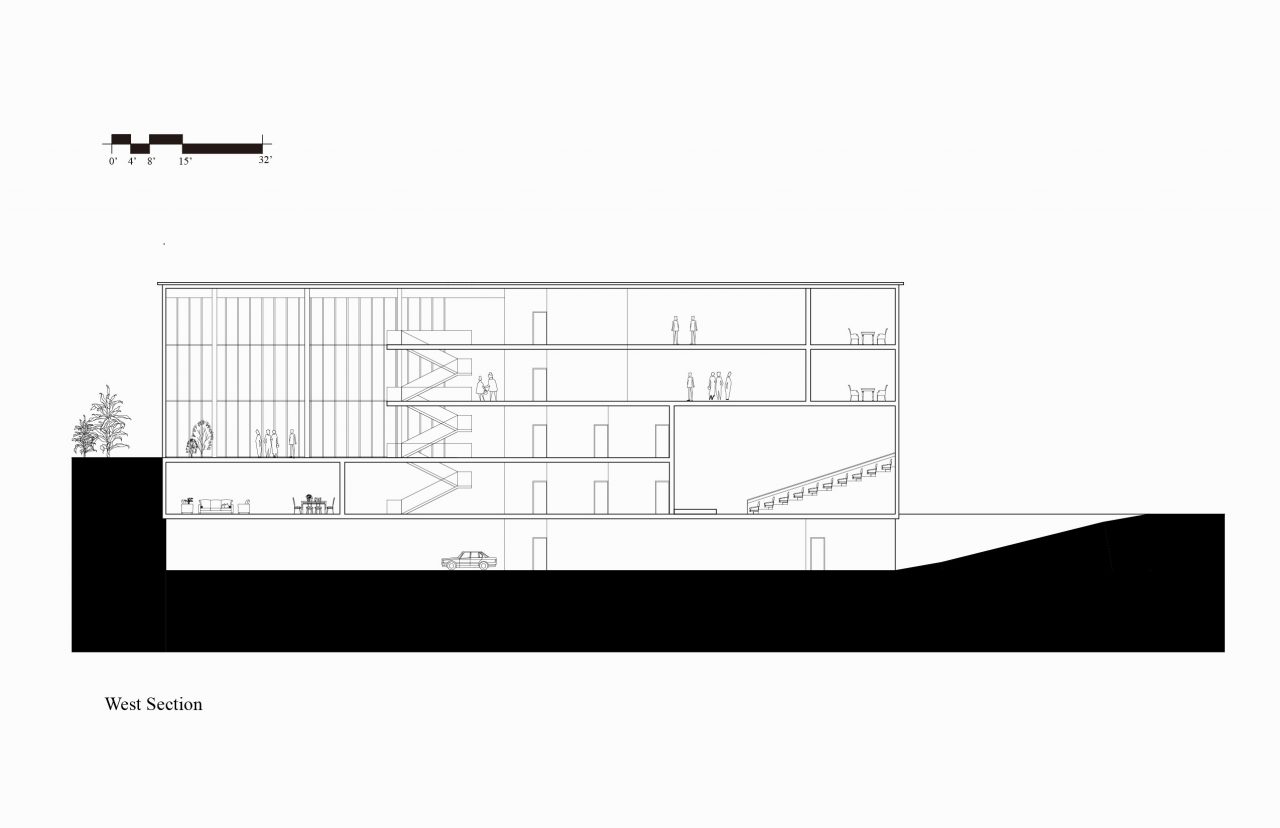

Elevation

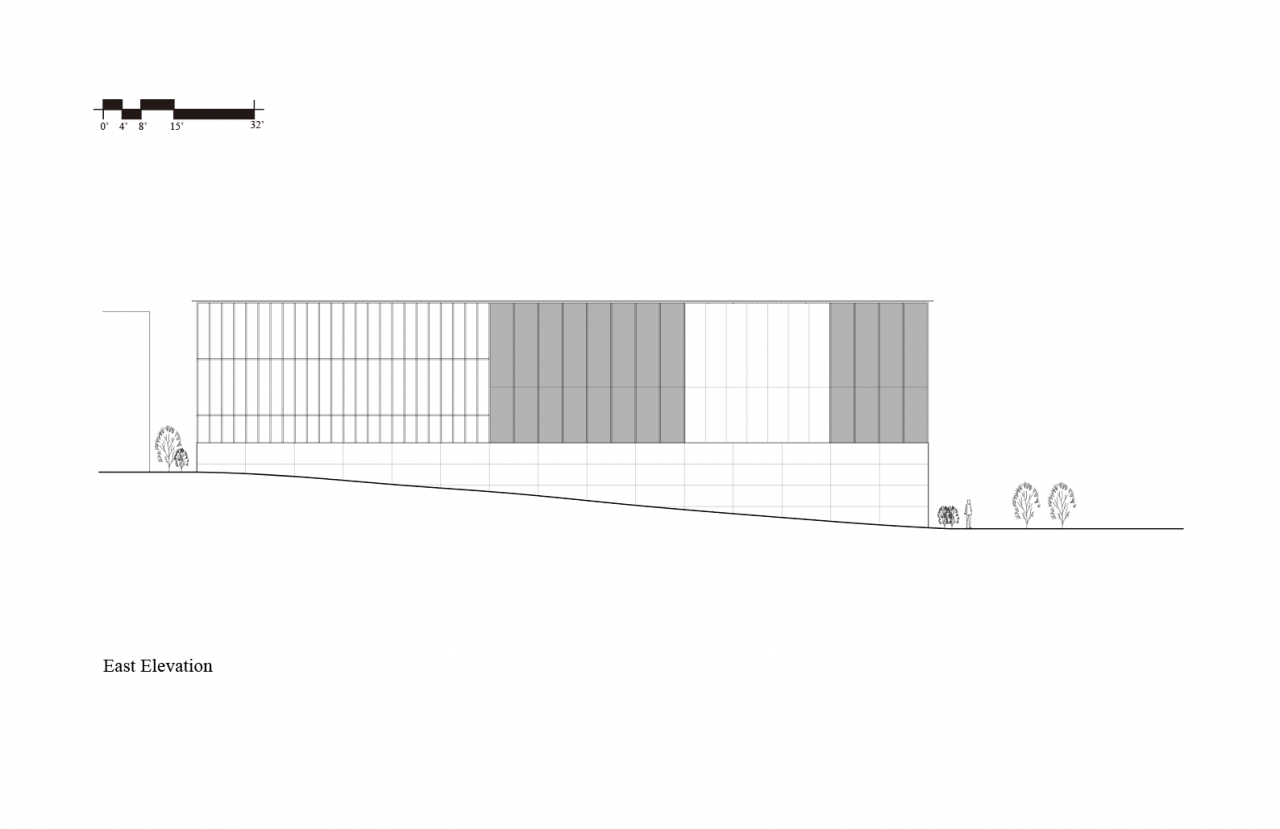
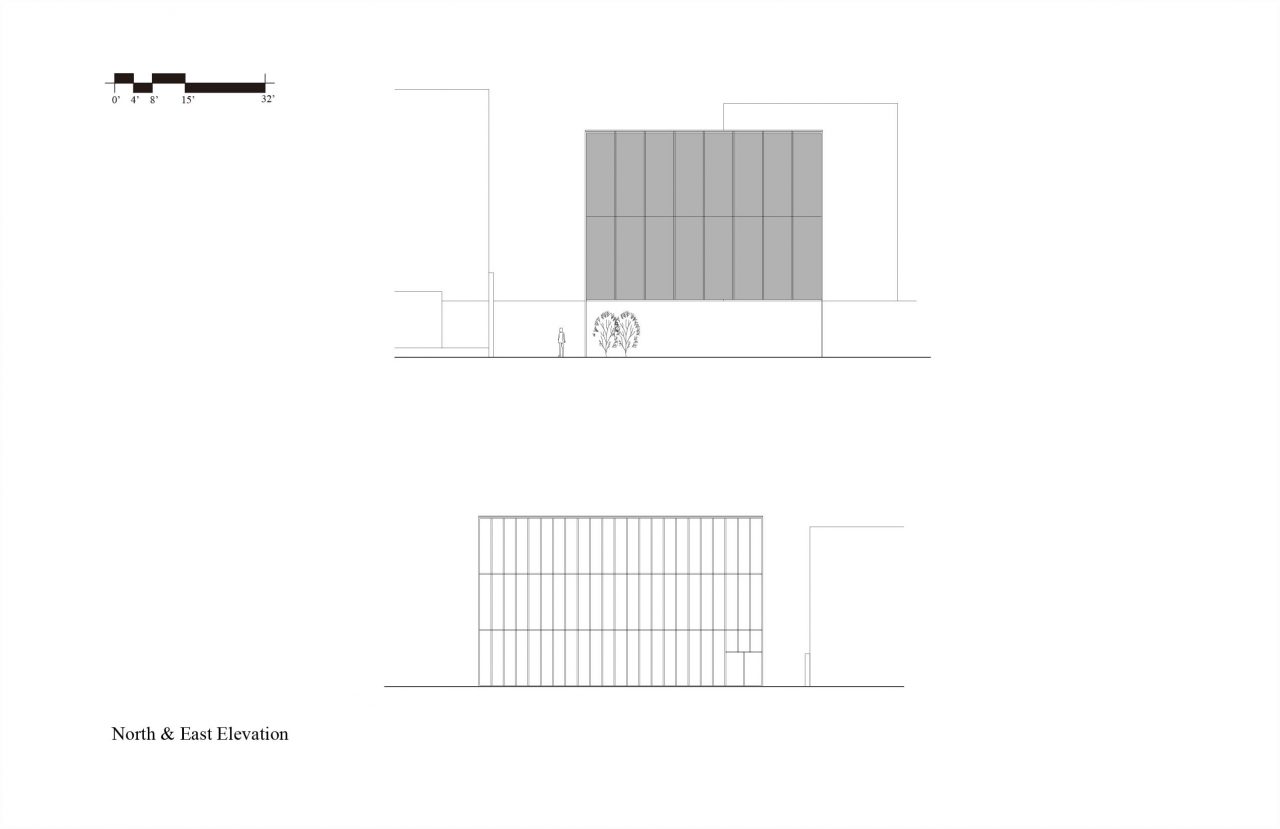
Rendered Exterior Perspectives
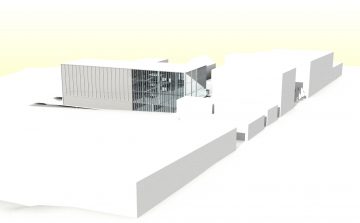

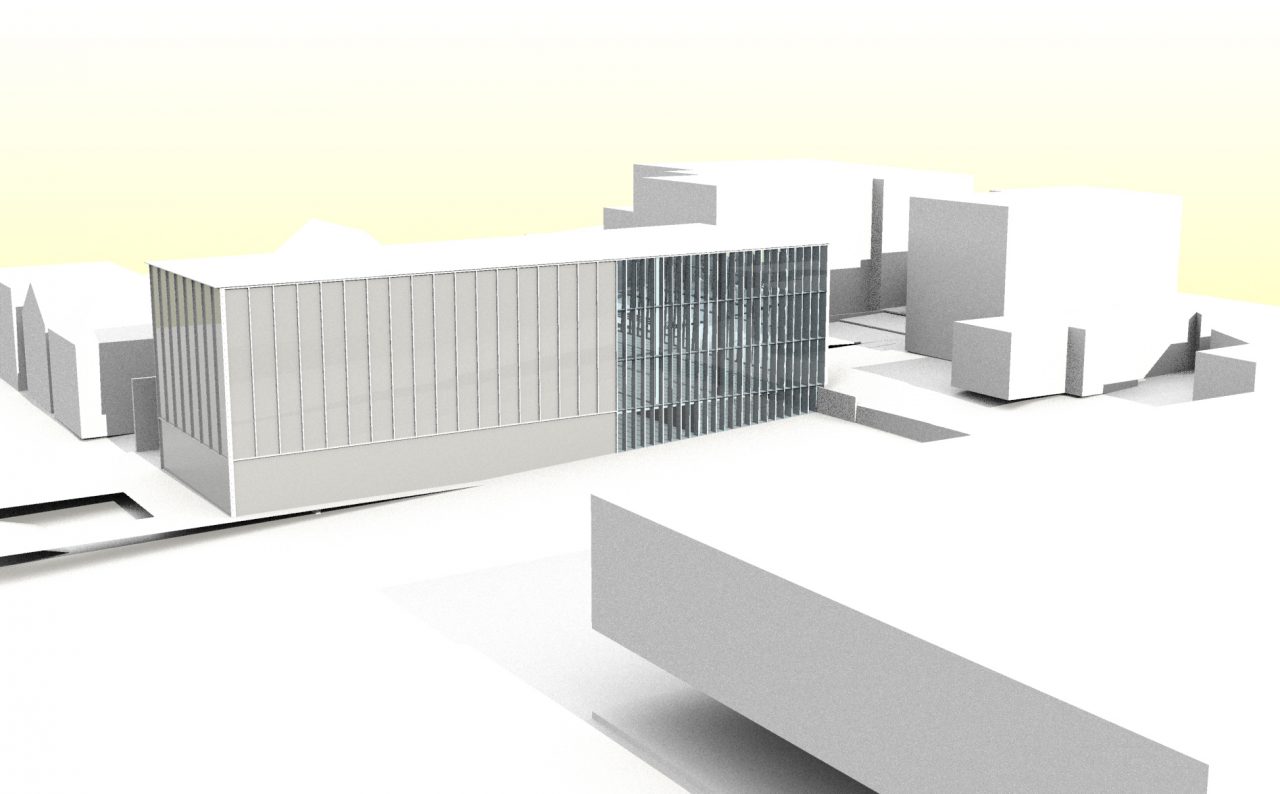
Rendered Interior Perspectives
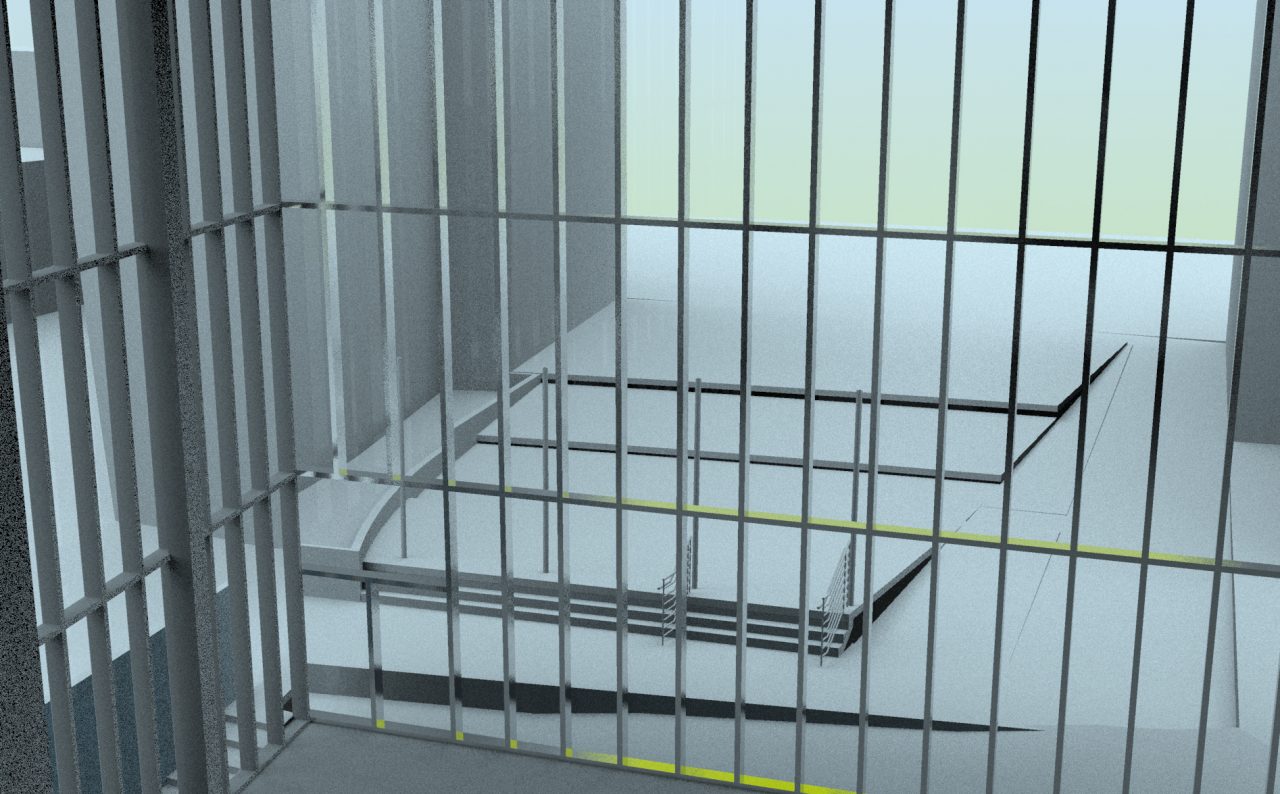
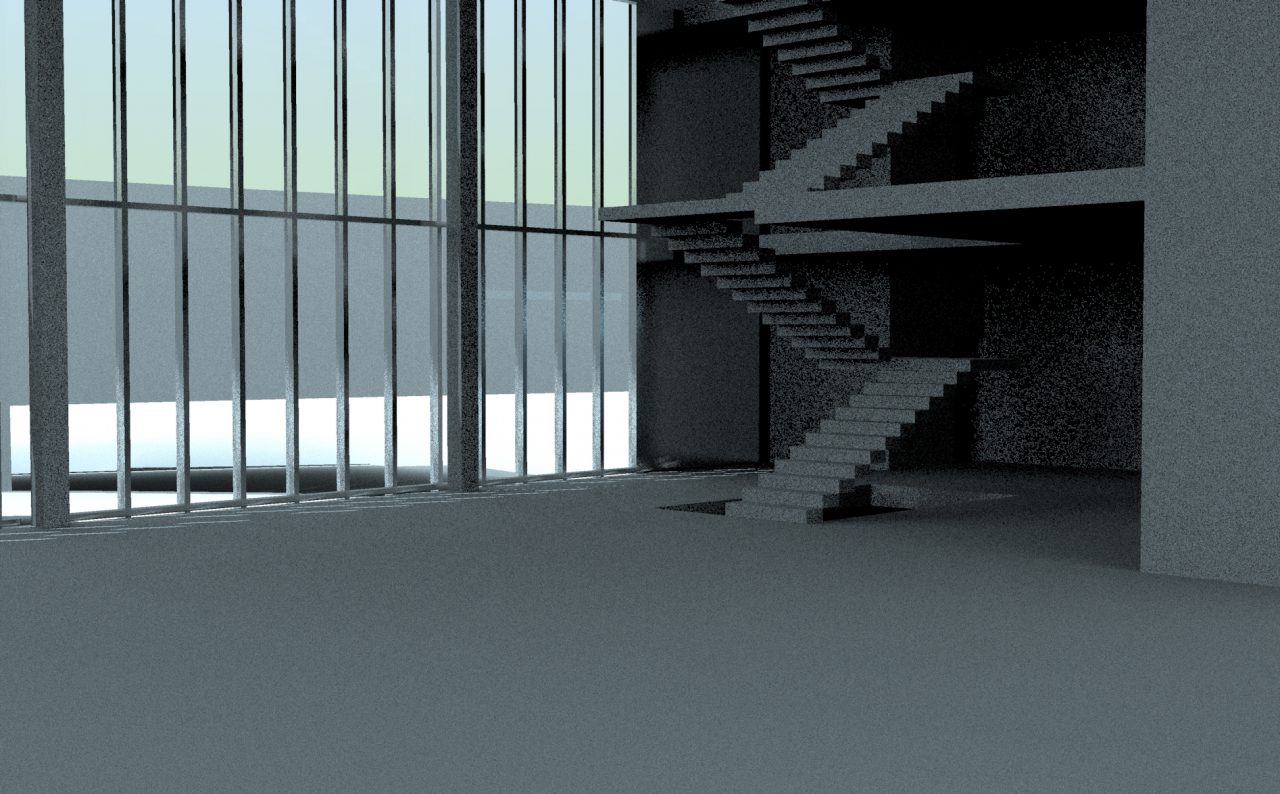
Graphic Vignettes
