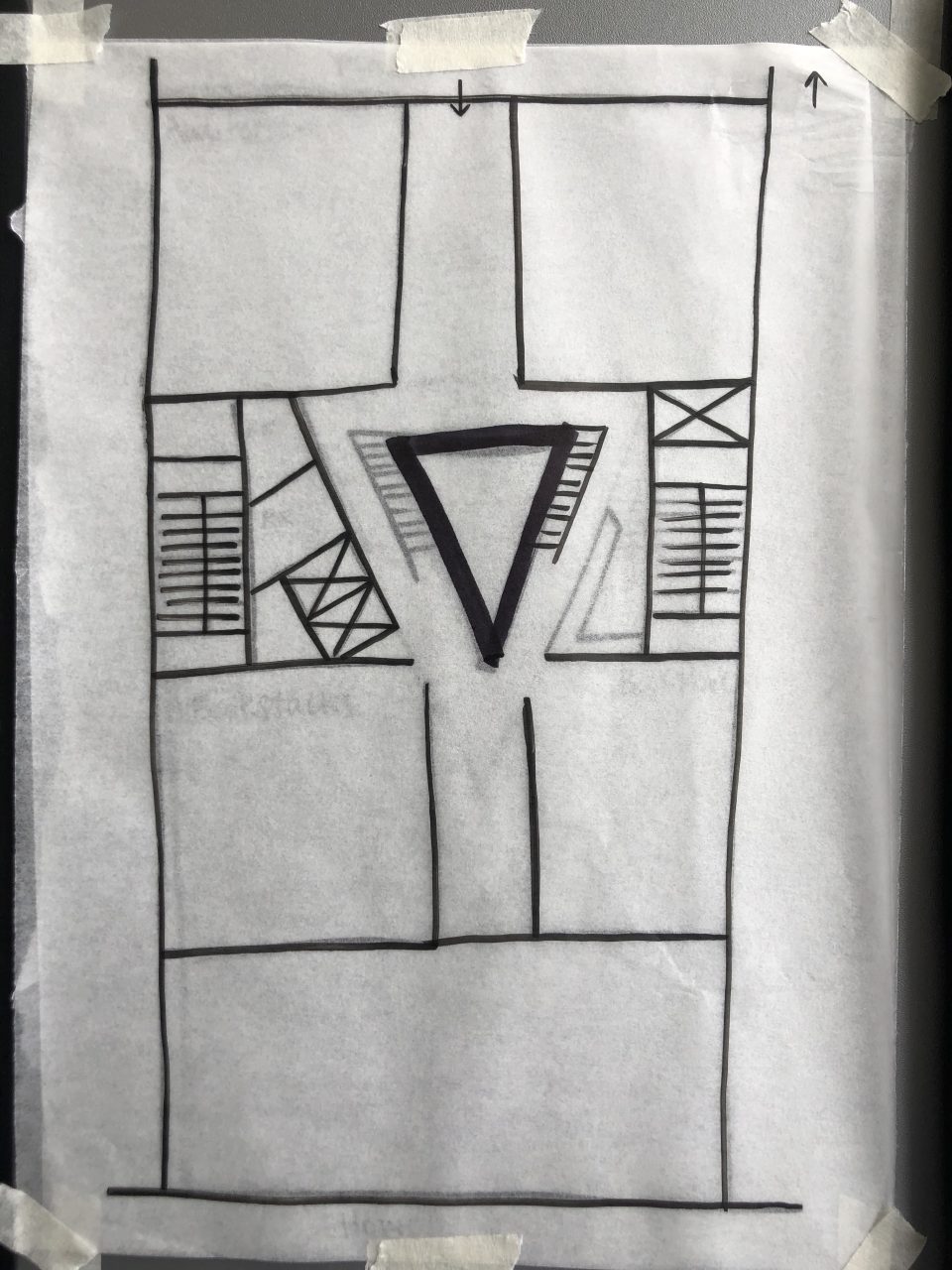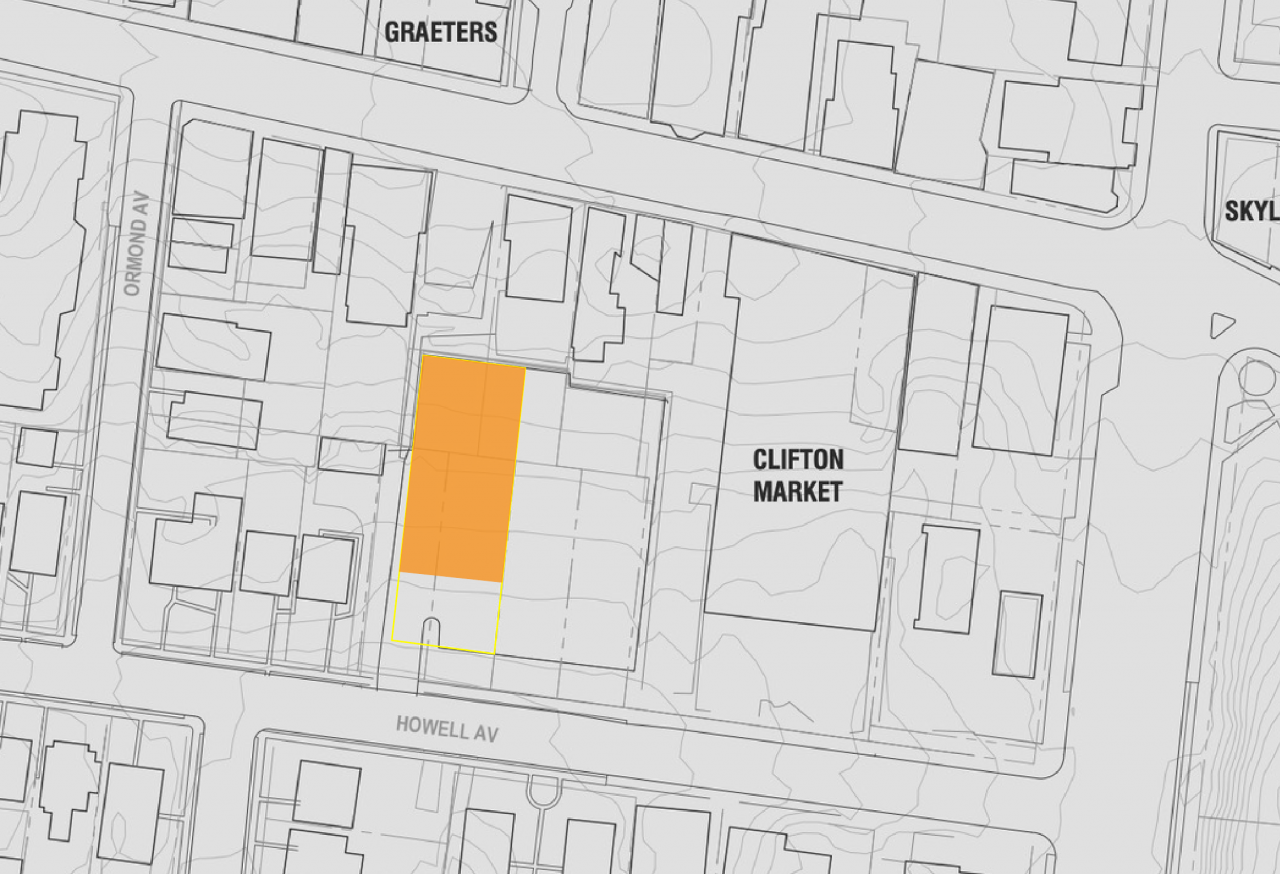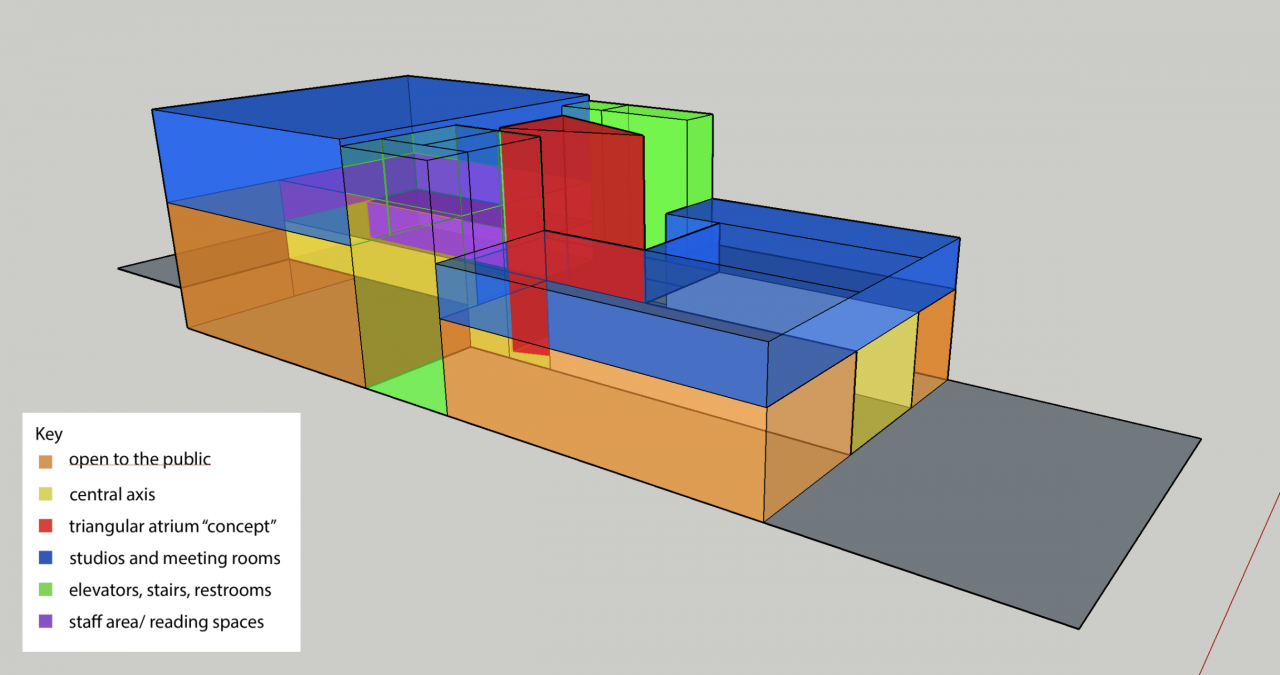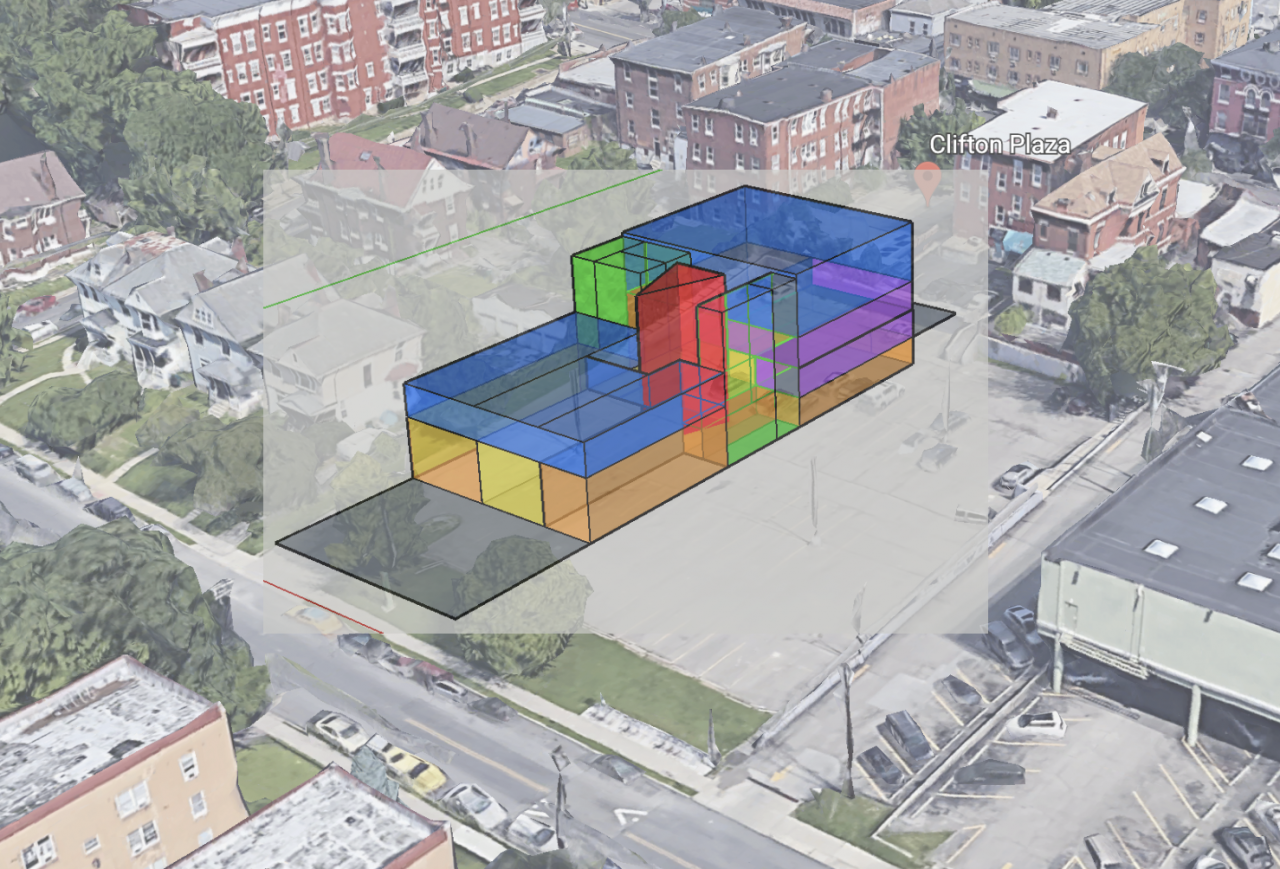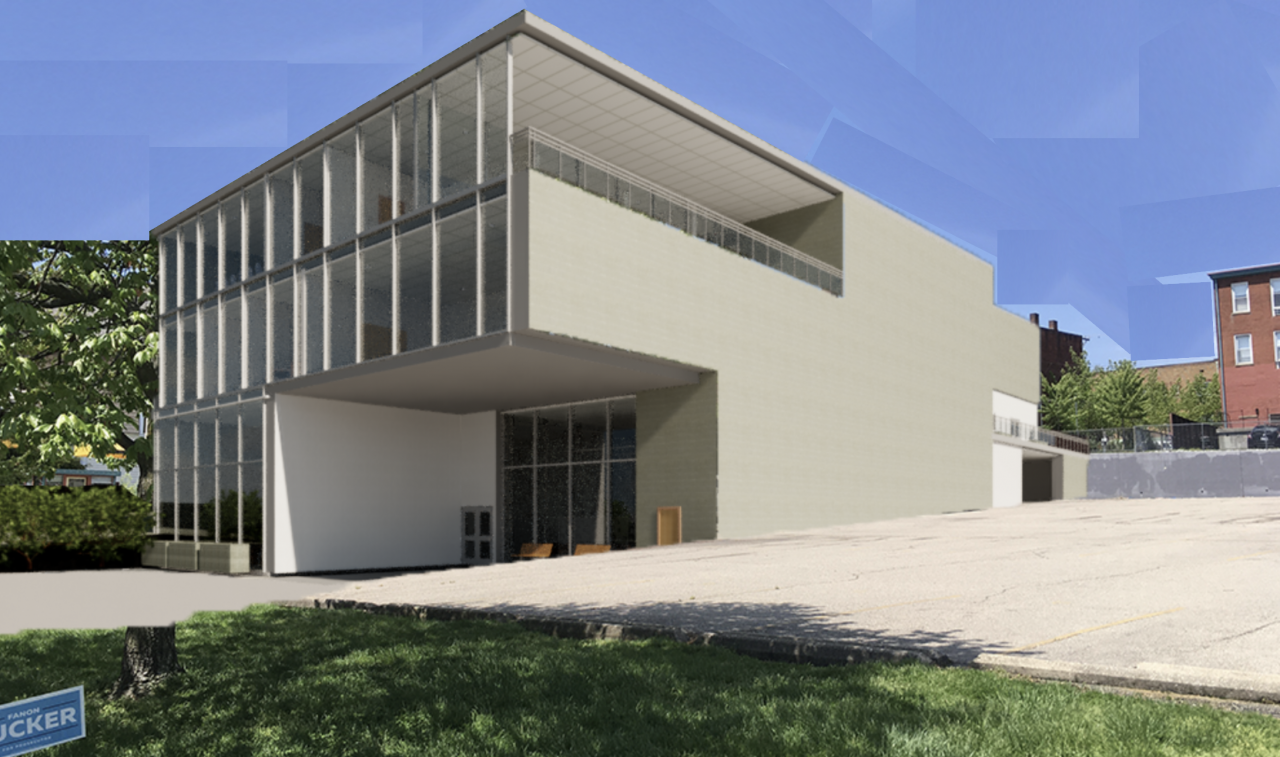
Concept
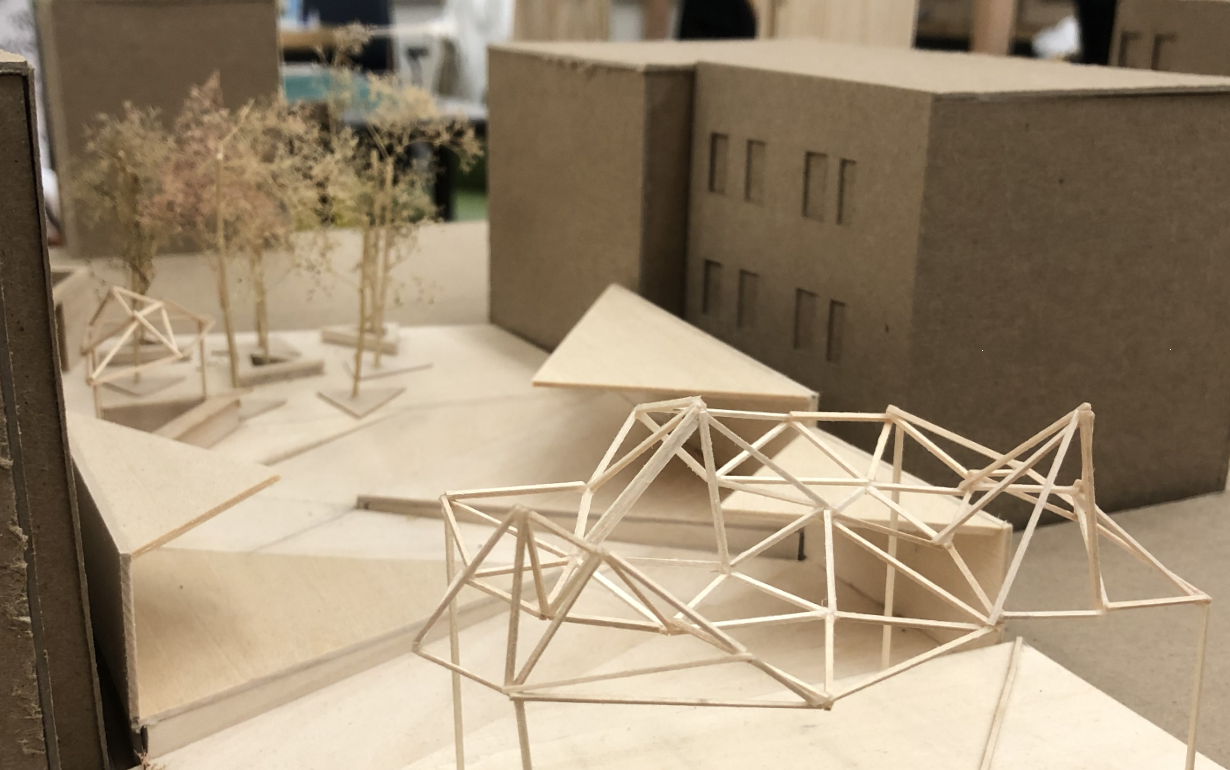
Site Plan
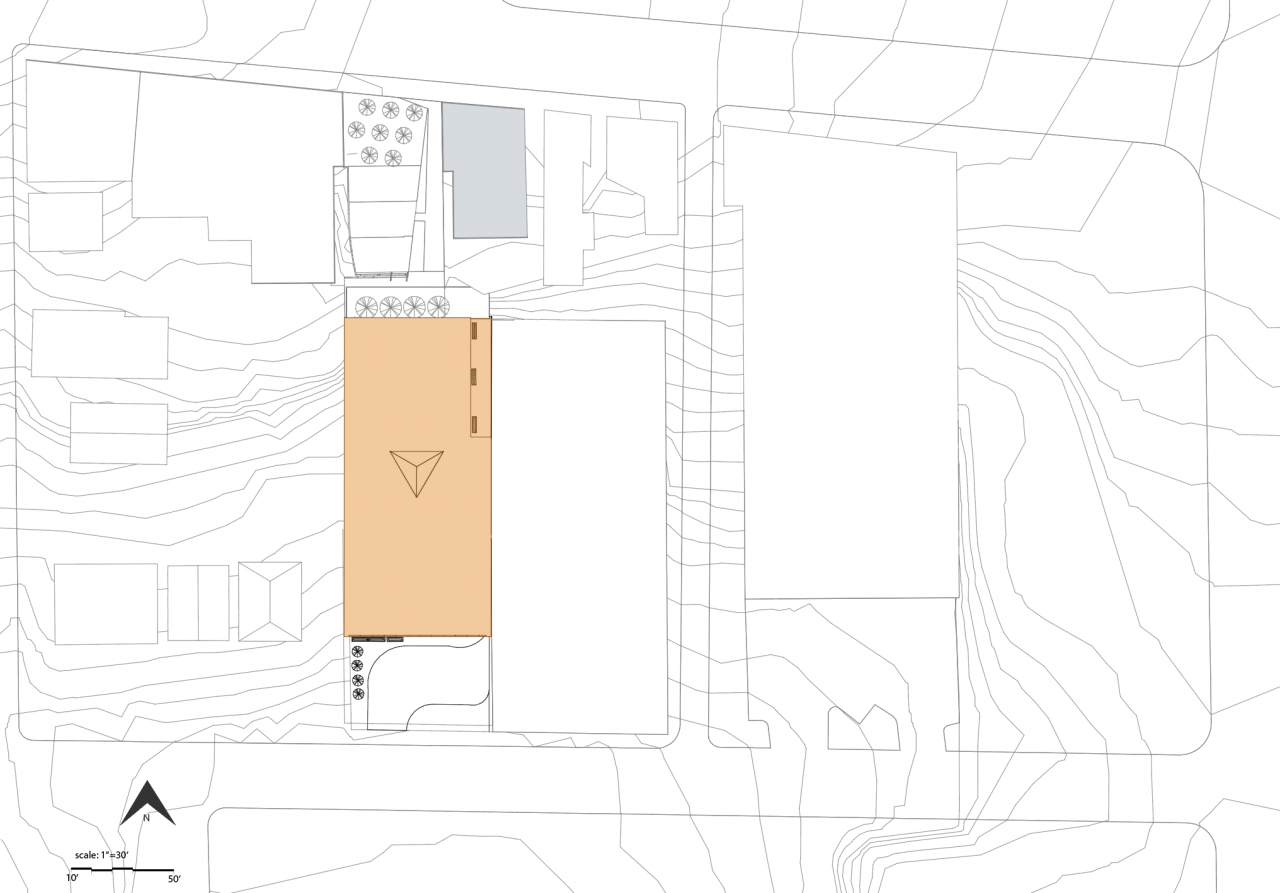


Design Studio || Spring 2020 || Second Year
A Miami University Blog



I started my design process by thinking about how I can incorporate the Clifton Plaza I designed. I brought in aspects of the plaza like a large triangular atrium that is in the center of the space. I have organized the spaces that I feel best fit for my design and would be best for privacy or light purposes.
