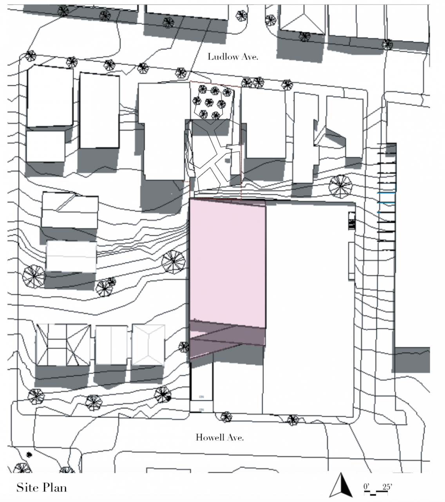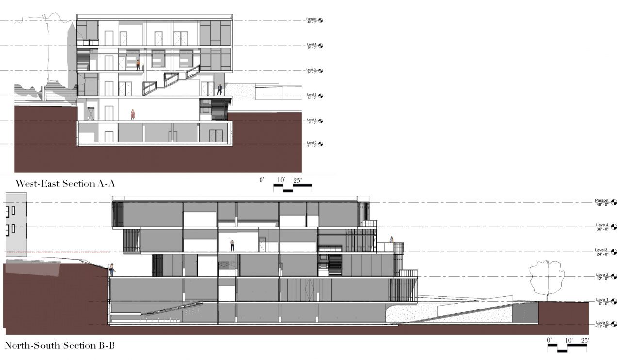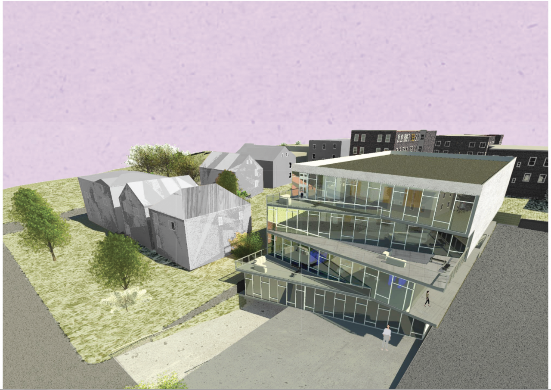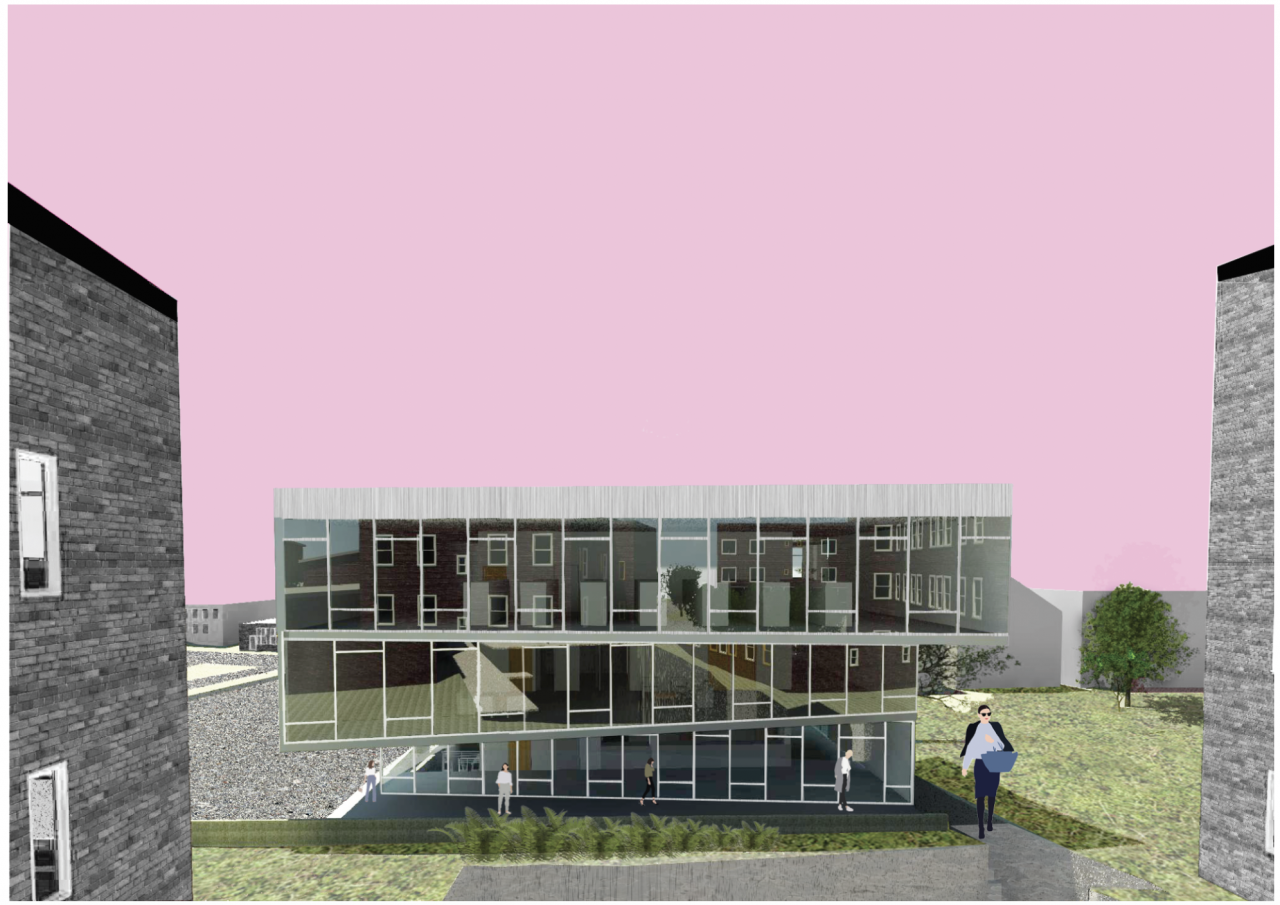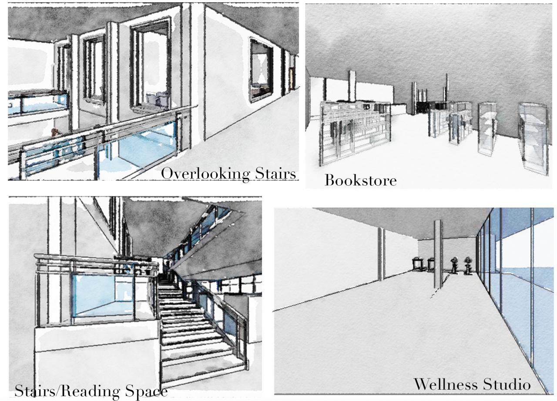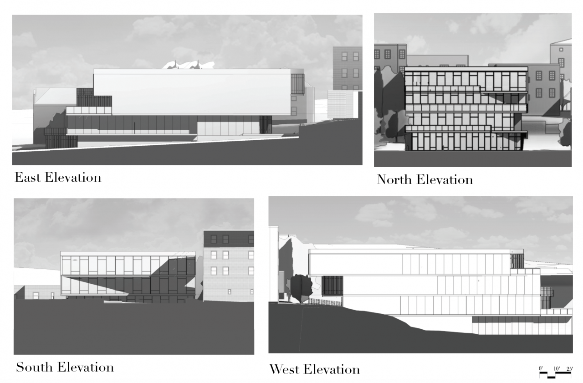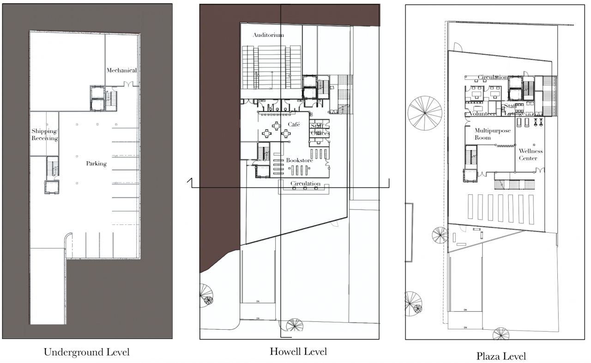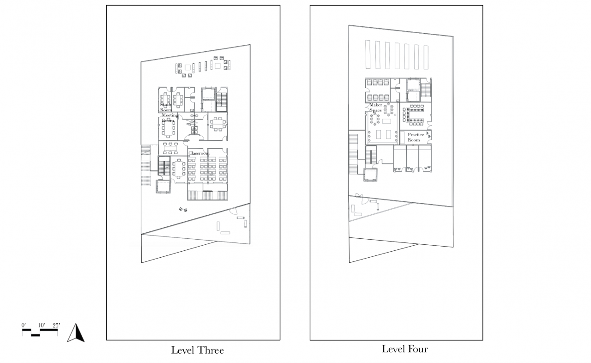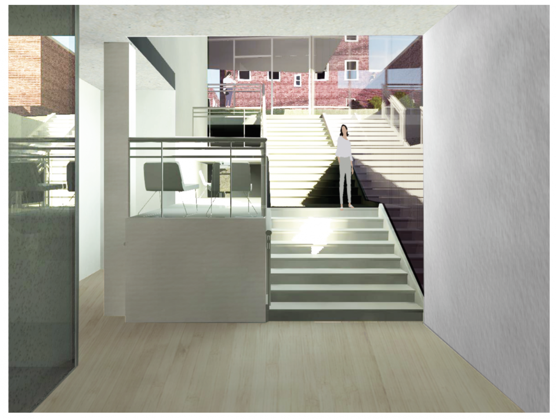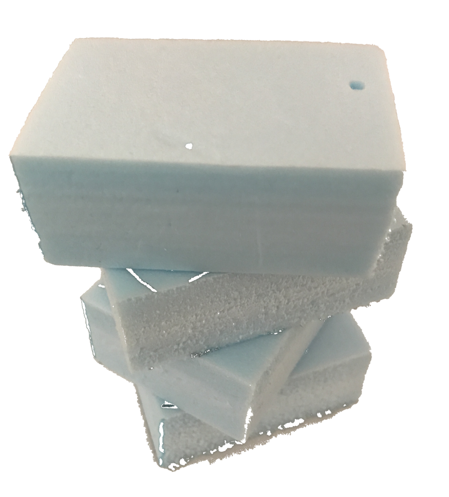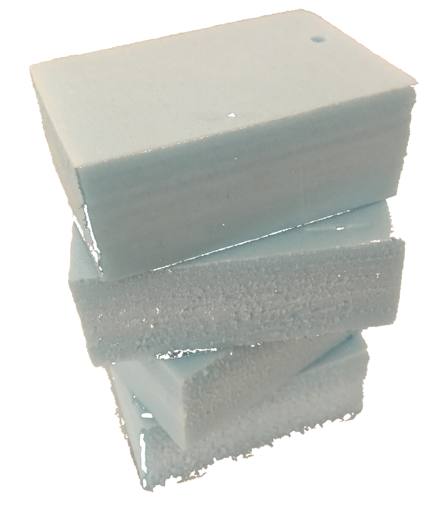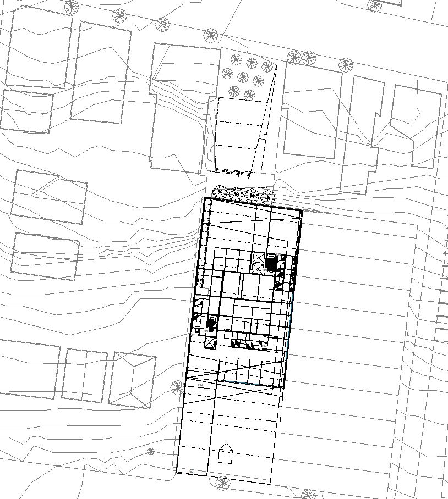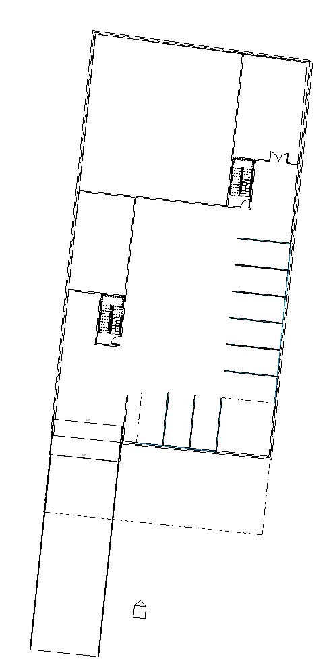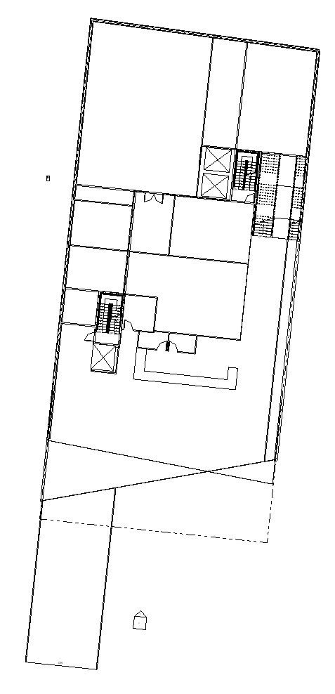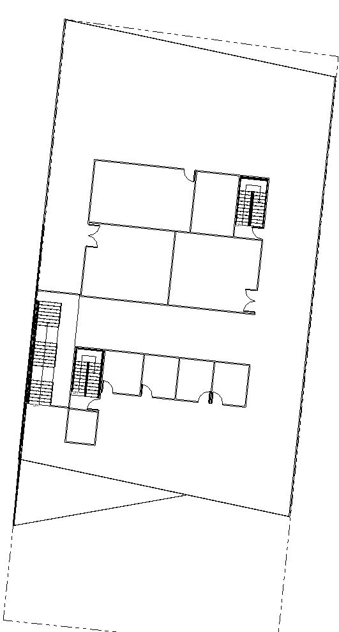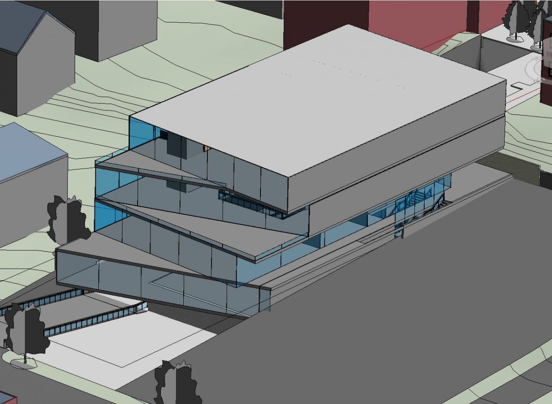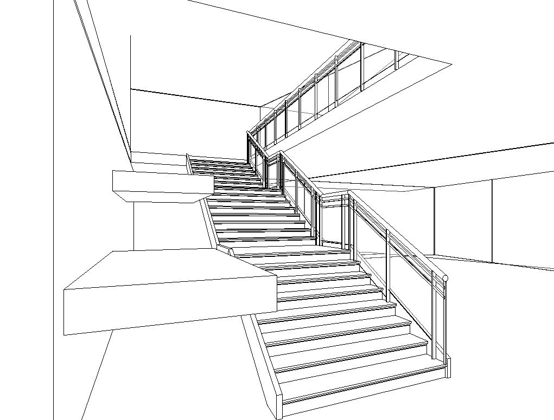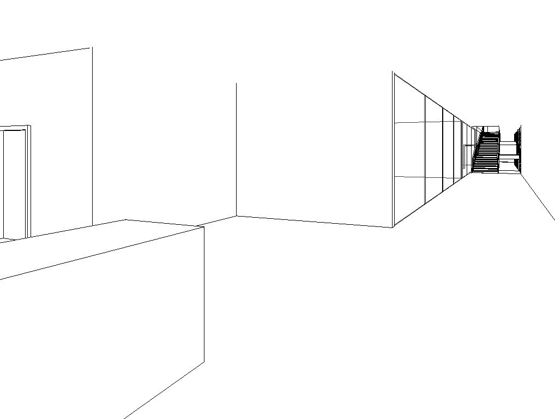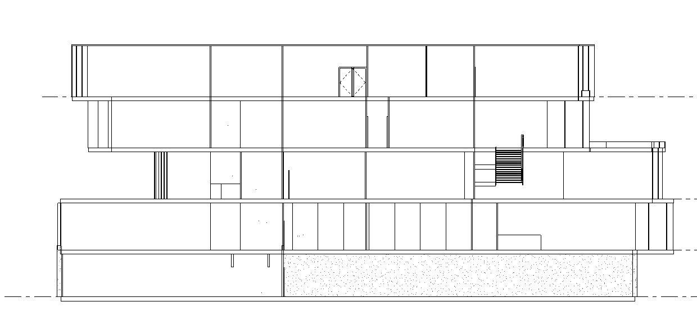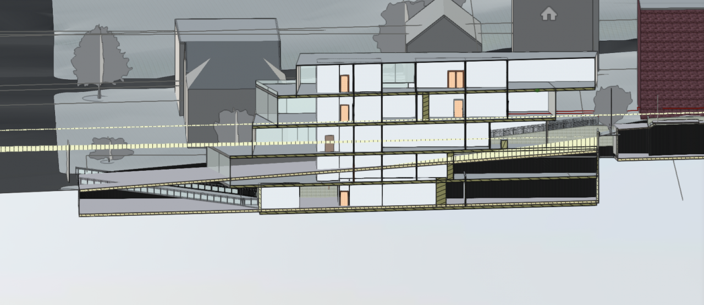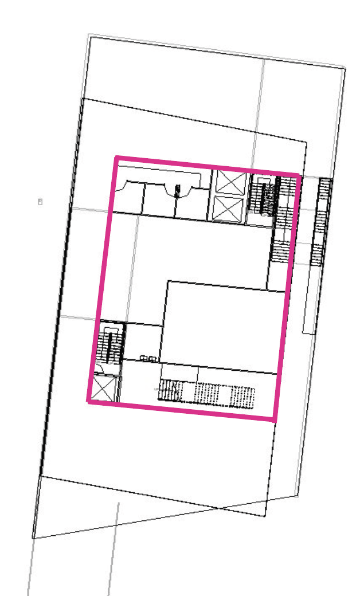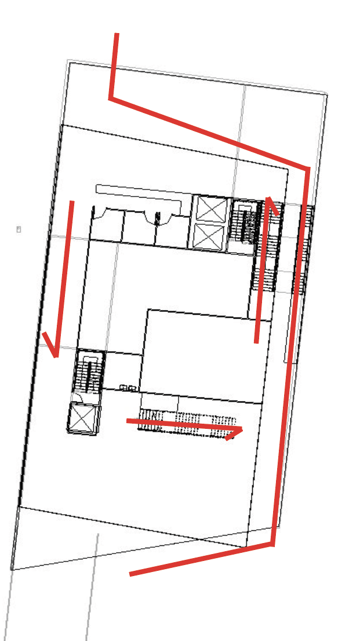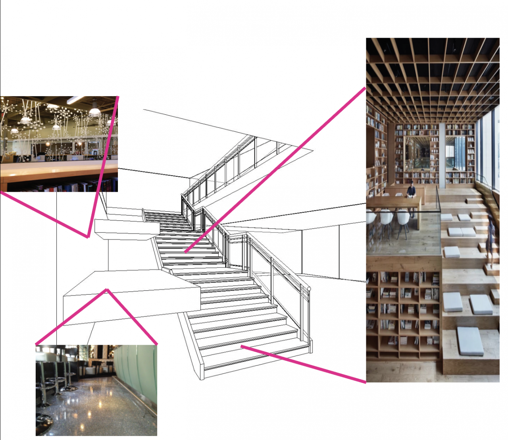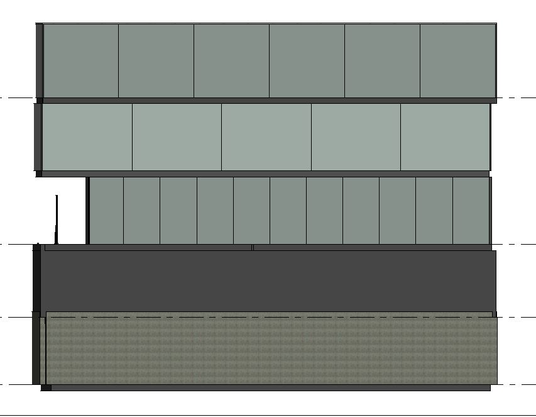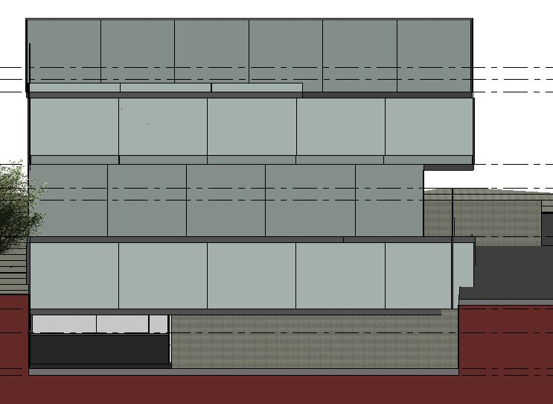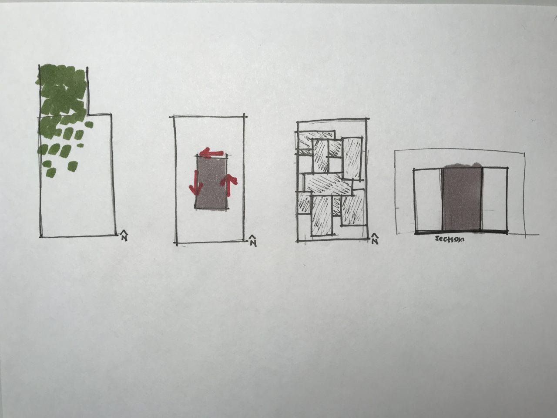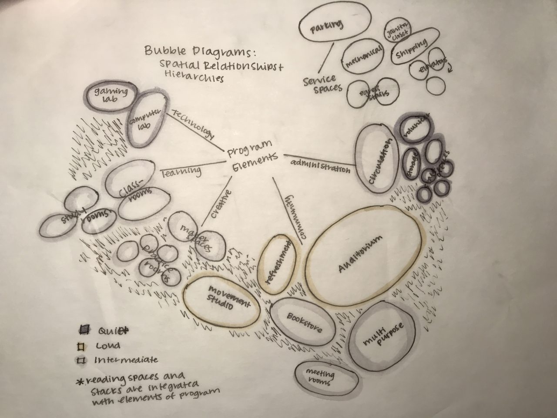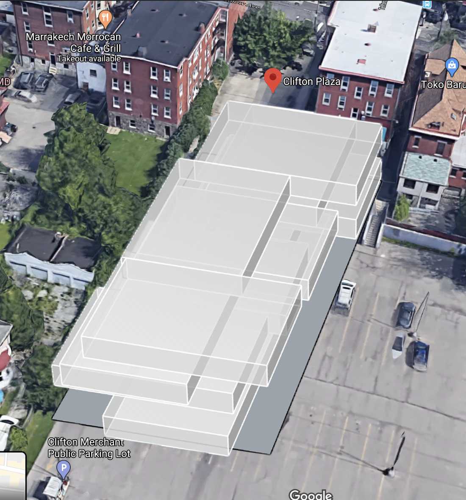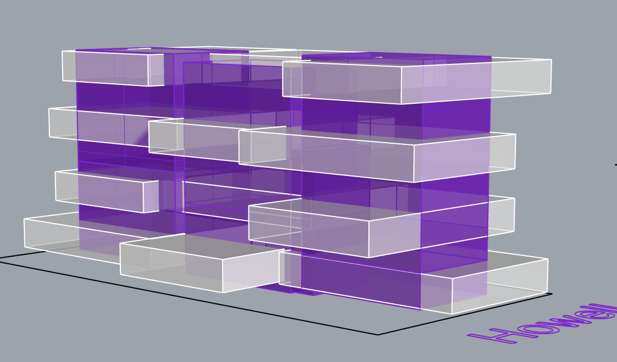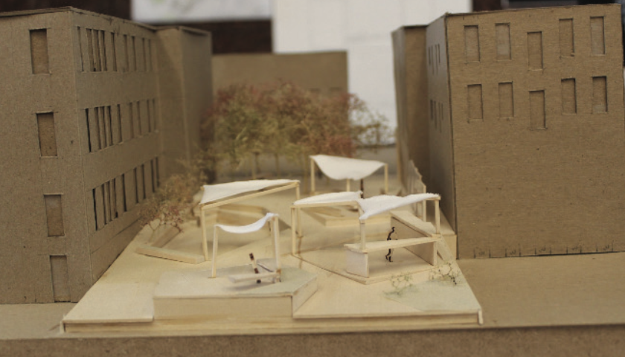
Clifton is a vibrant neighborhood with a strong sense of community which will be enhanced through the addition of the Clifton Young Adult Library. The library is meant to serve as an extension of the Clifton plaza and the library originates from the geometries and experiences created in the design of the Plaza. The library is created through the layering of modules with angles derived from the Plaza. As in my Plaza design, the pentagon geometries transform into squares on the interior where the library contains a central core of program elements that falls where the layers overlap and circulation surrounding this core. As the goal is to create a community space, the routes of circulation force users of the library to travel throughout the building and linger, rather than pass through. Throughout the library there are several levels and many opportunities for spaces and impromptu gathering areas, including outdoor terraces. The thoroughfare from the plaza to Howell mirrors the “zig-zag” circulation found within the plaza.
