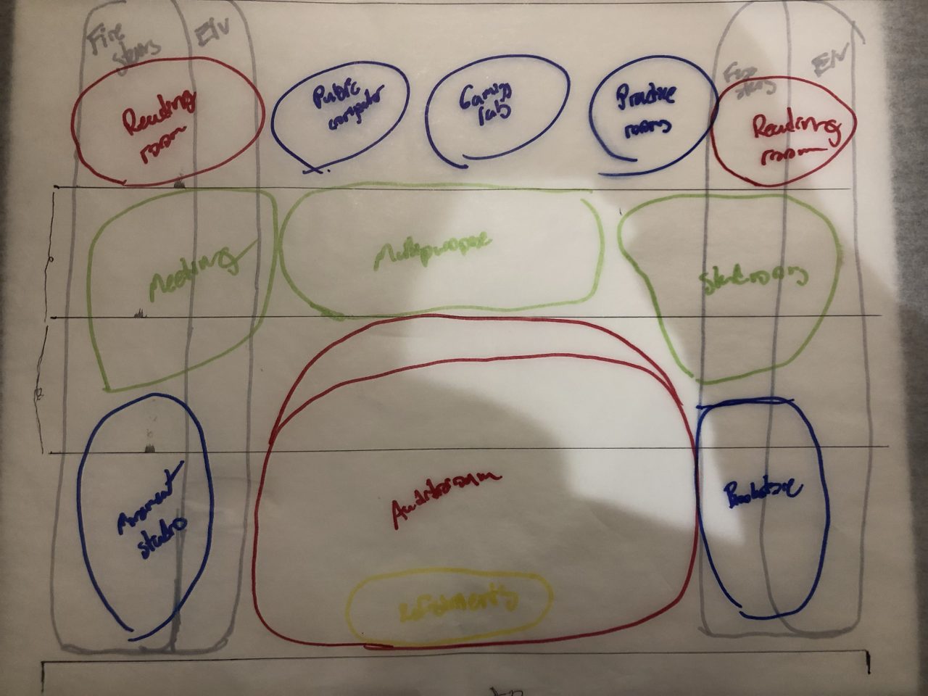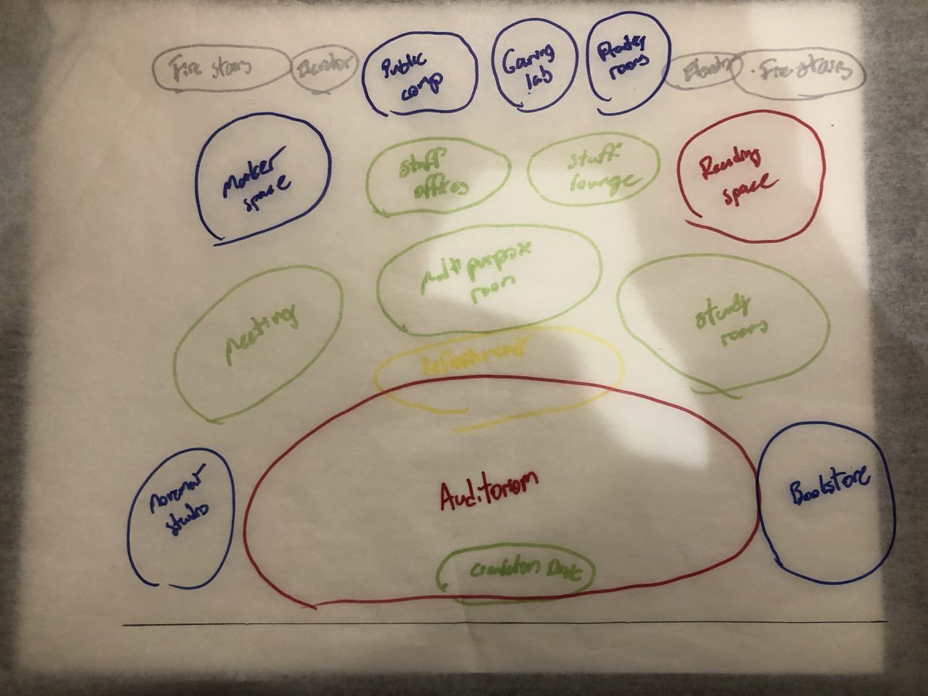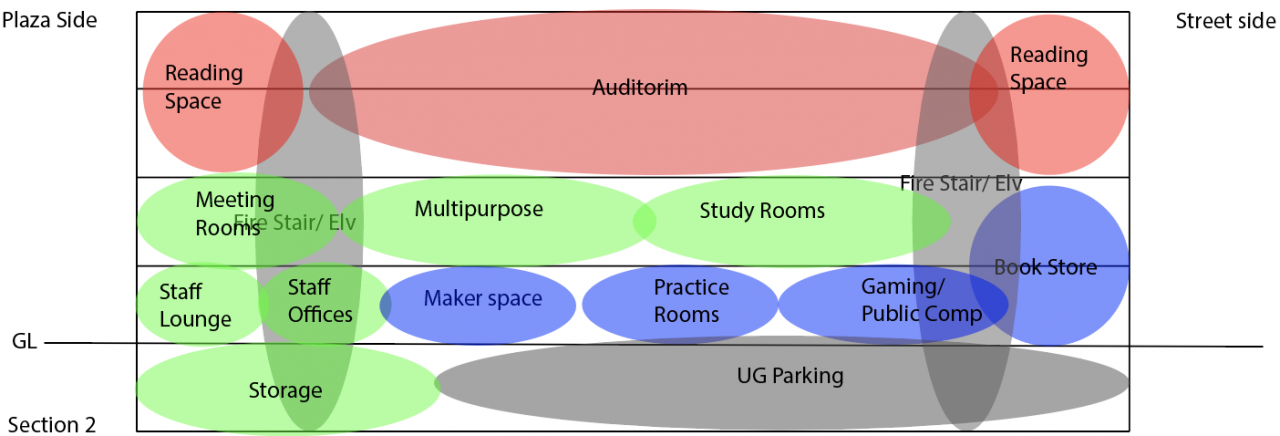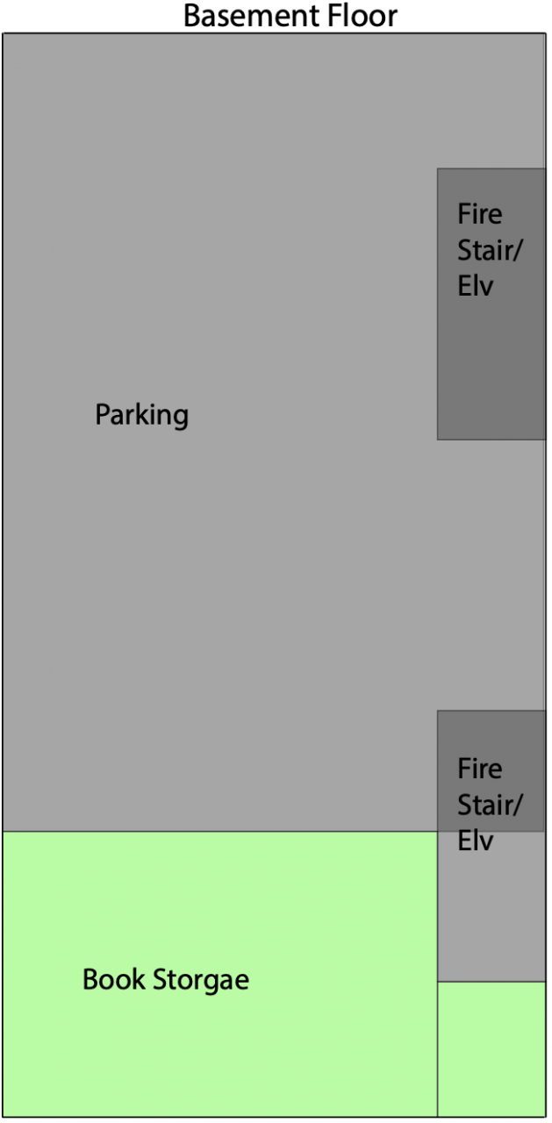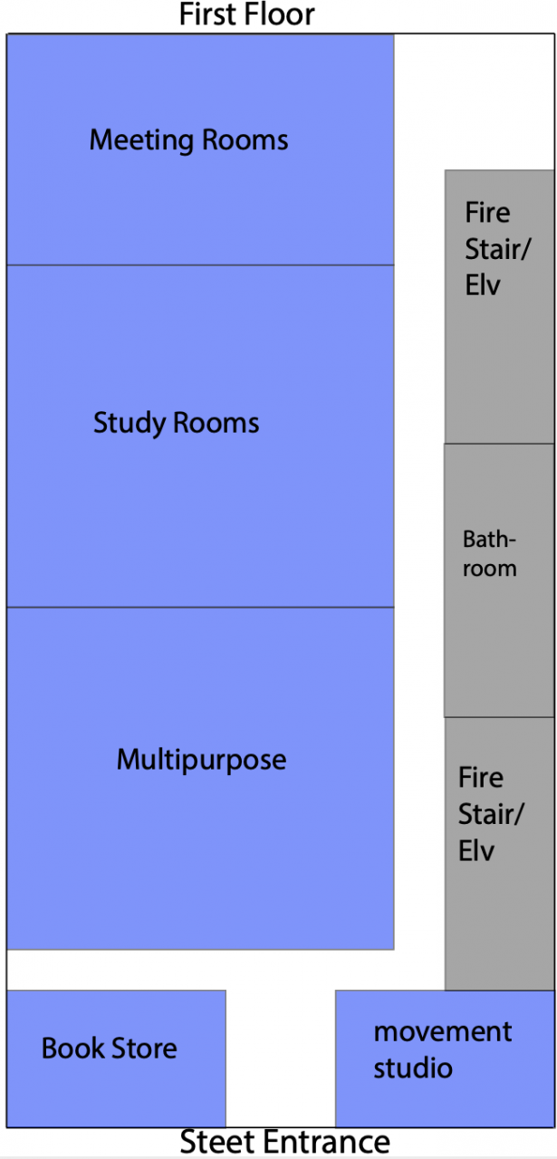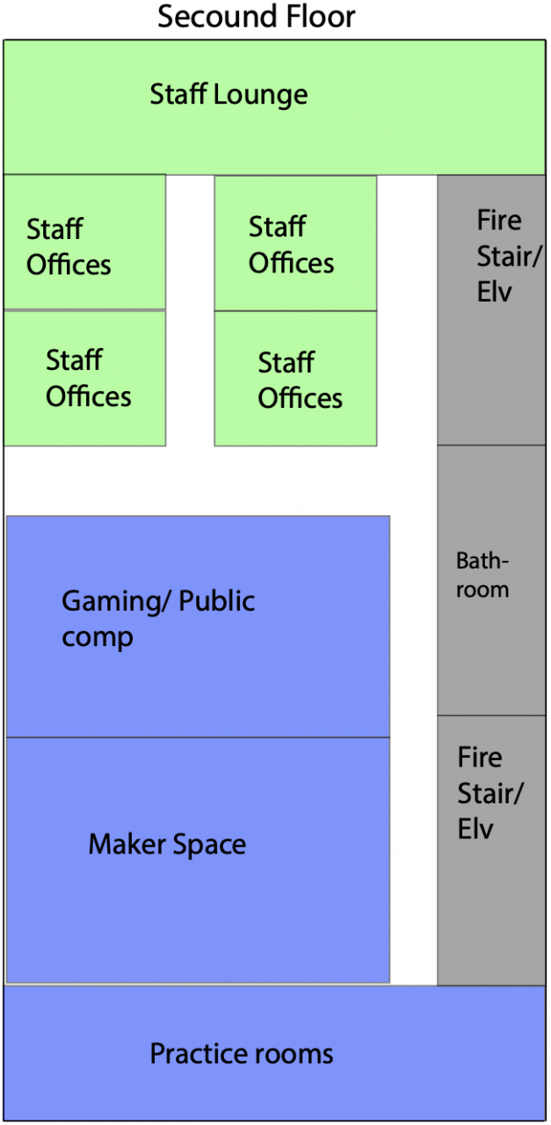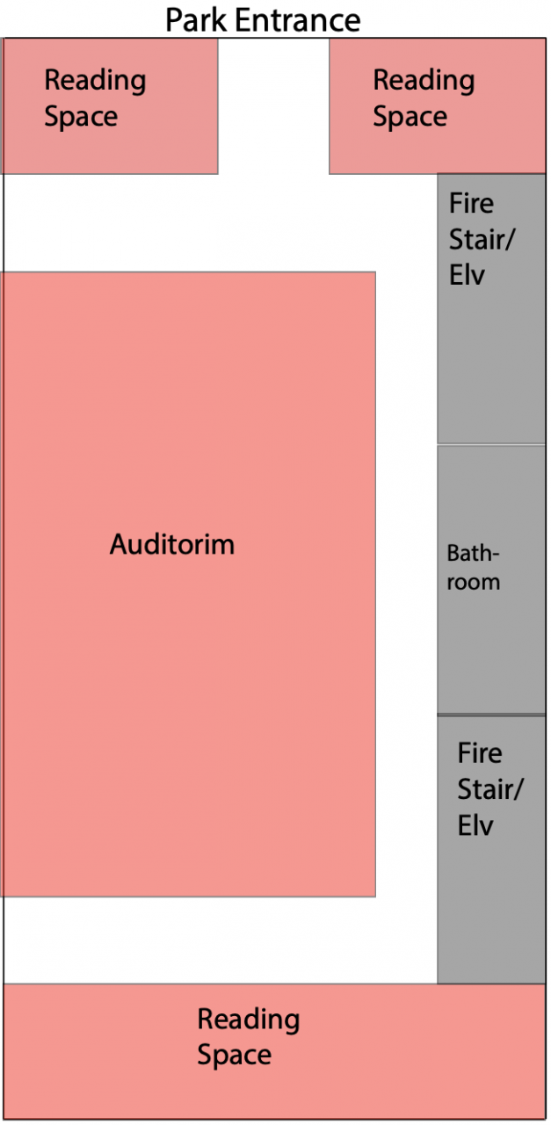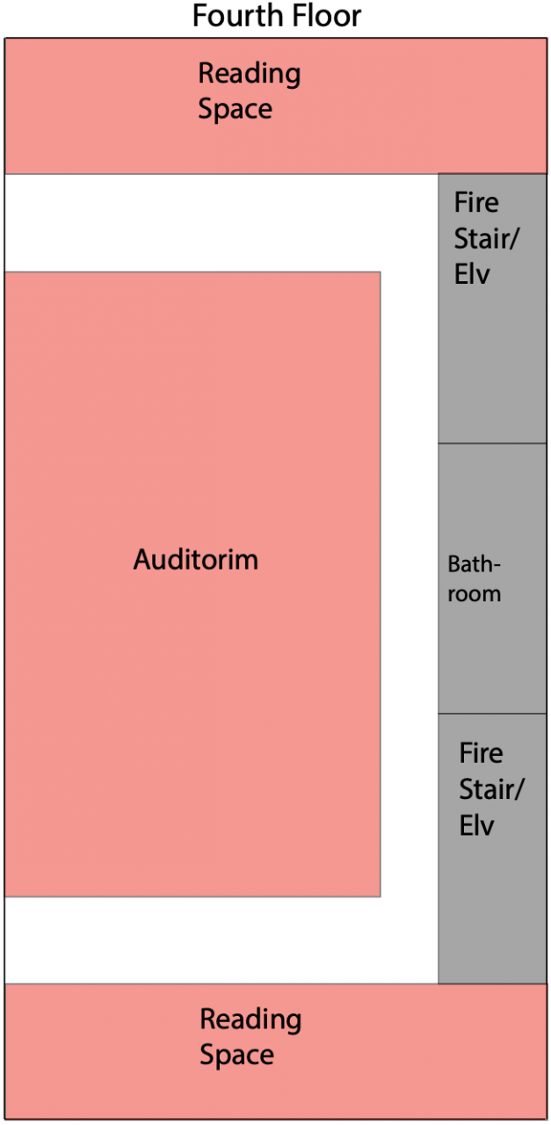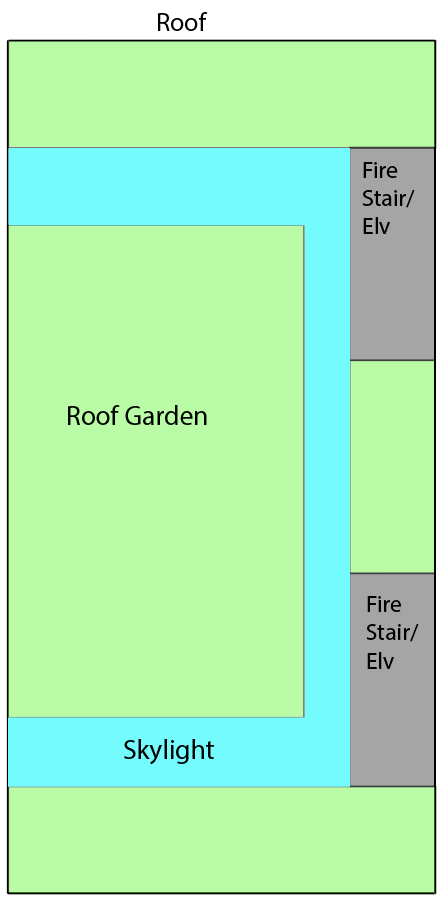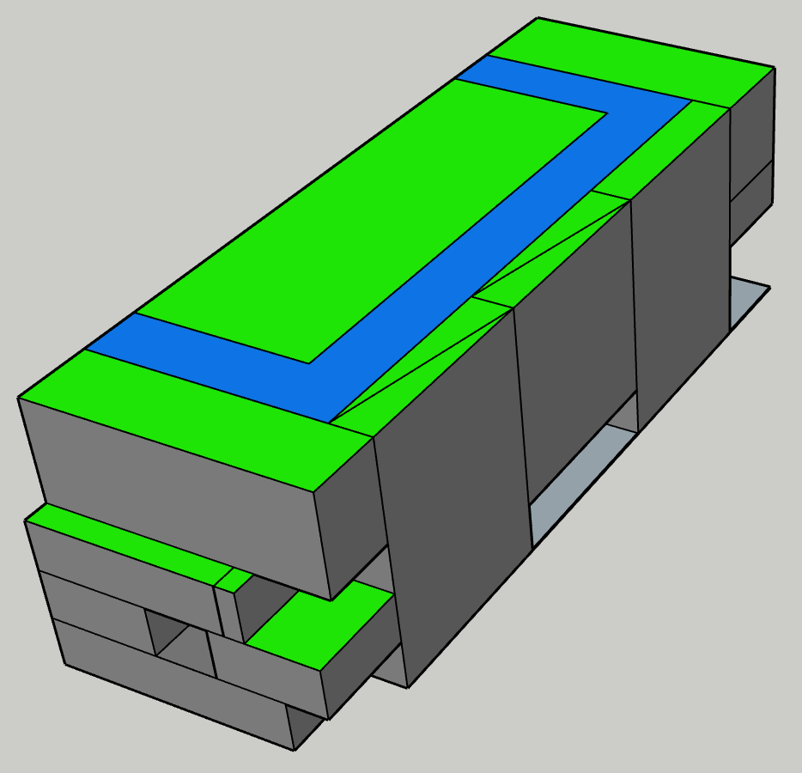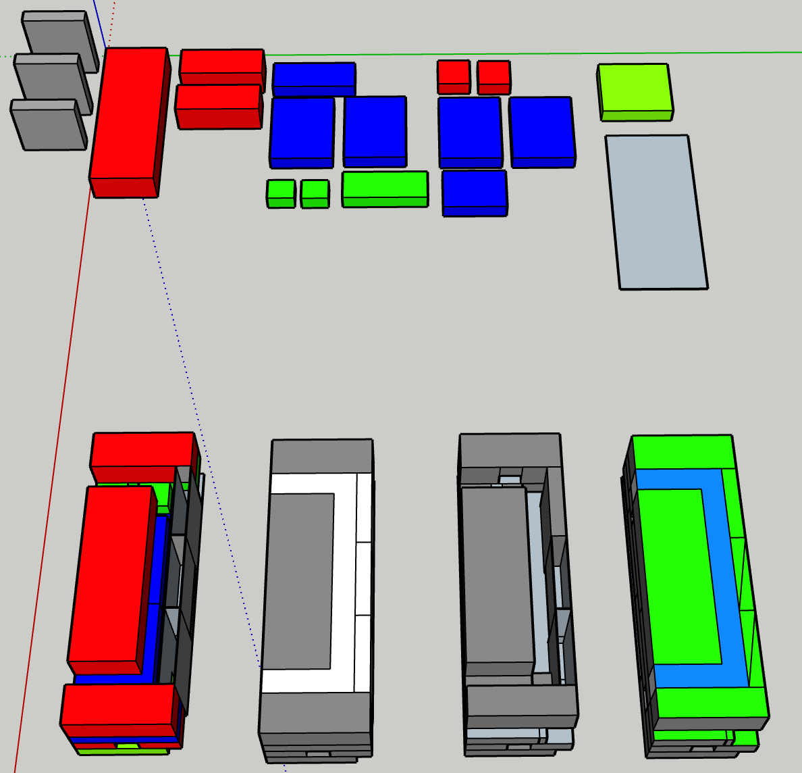For my approach to this design I wanted to implement multi level designs making certain spaces feel open and spacious such as the atrium and reading areas while also creating more intimate areas for meeting and study rooms. The circulation throughout the building will revolve around a U shape design thats lit up from a skylight.
Bubble Diagrams
Floor Plans
Massing


