
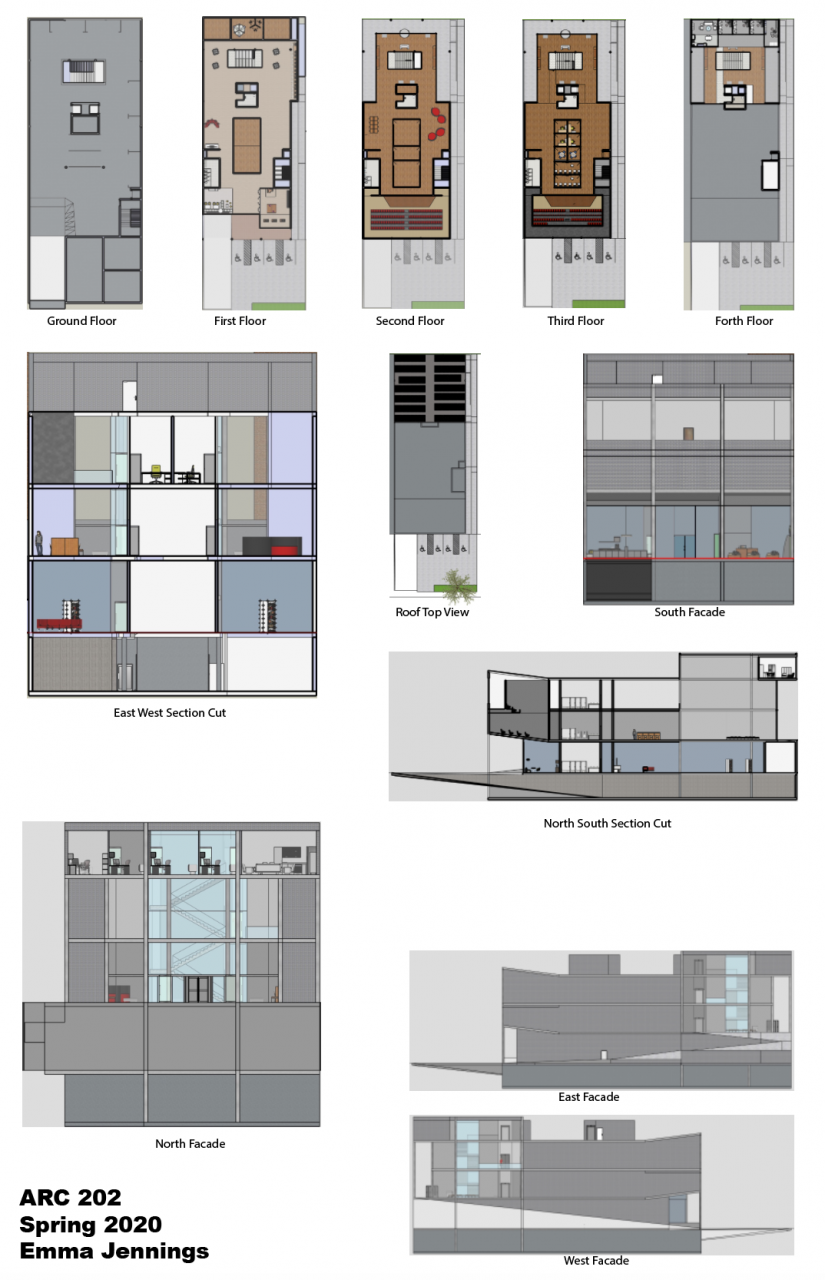


Design Studio || Spring 2020 || Second Year
A Miami University Blog

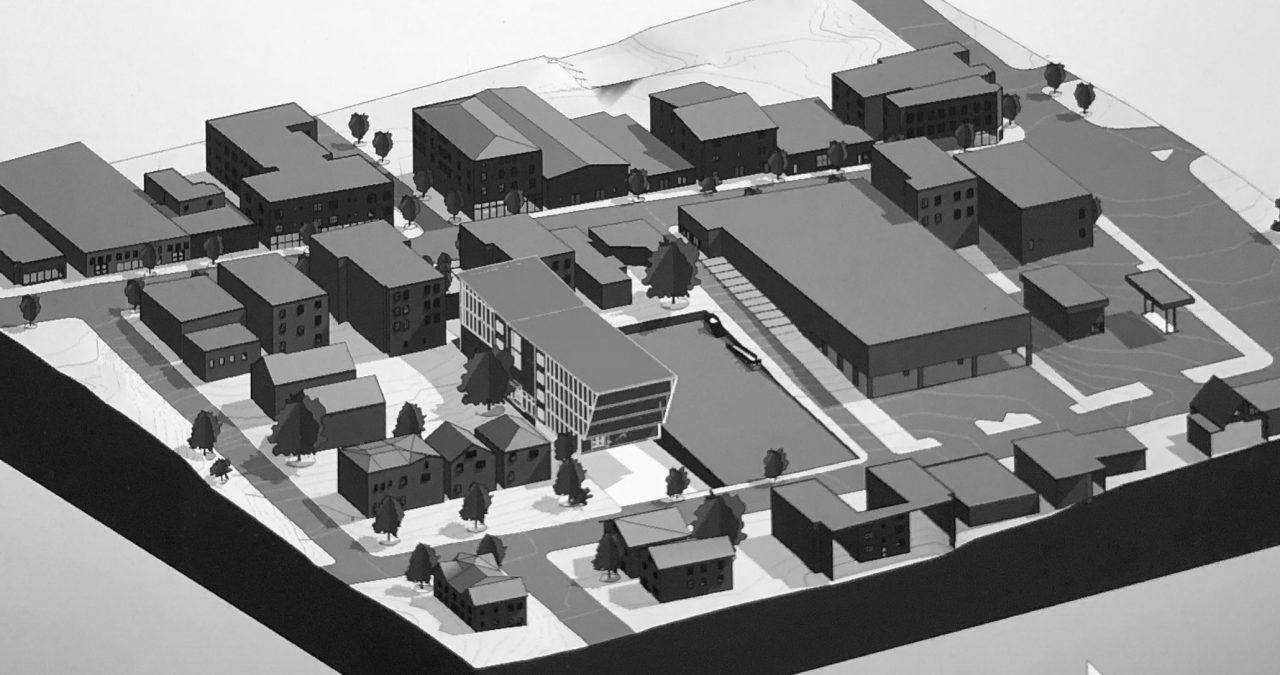
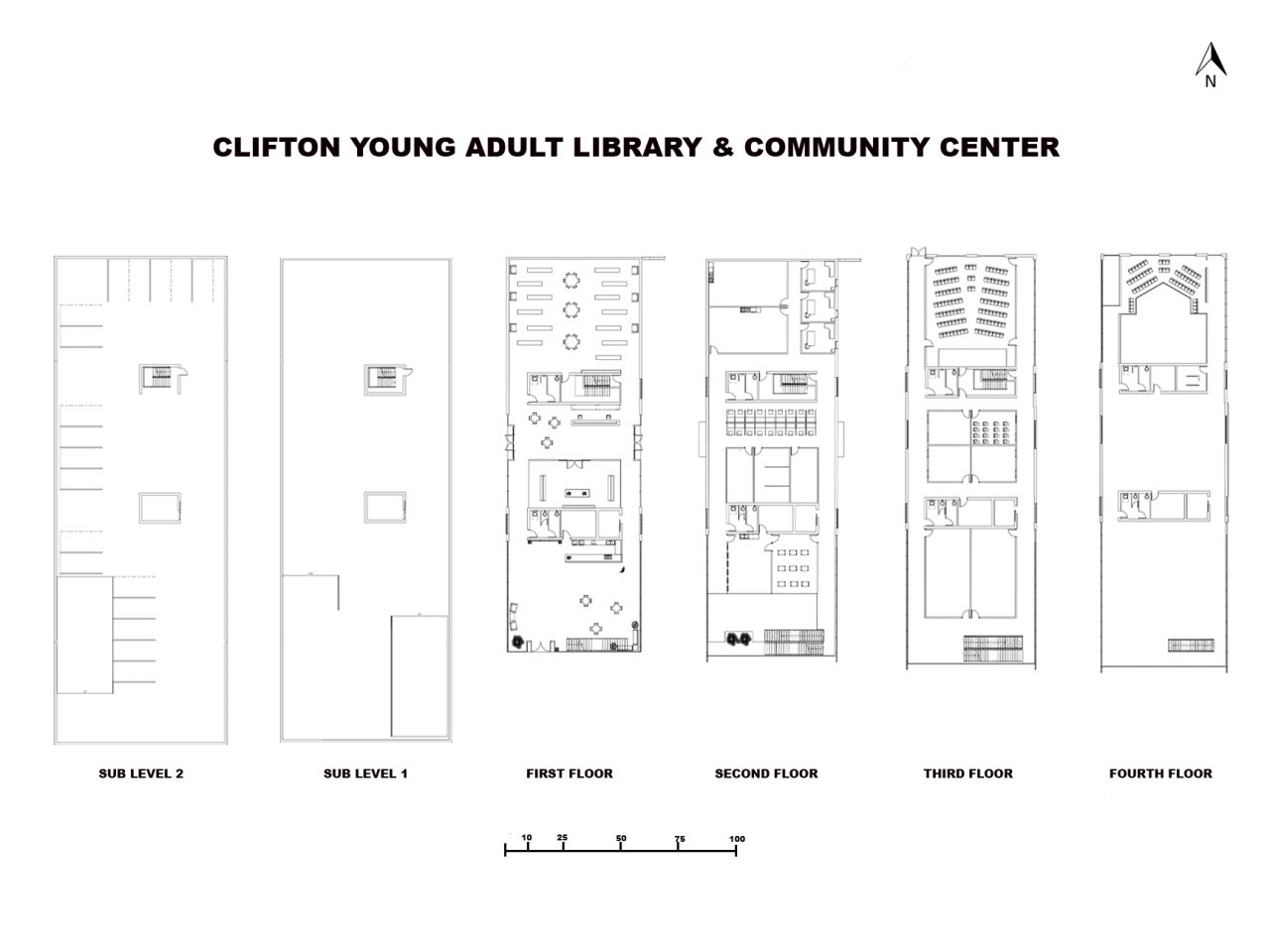
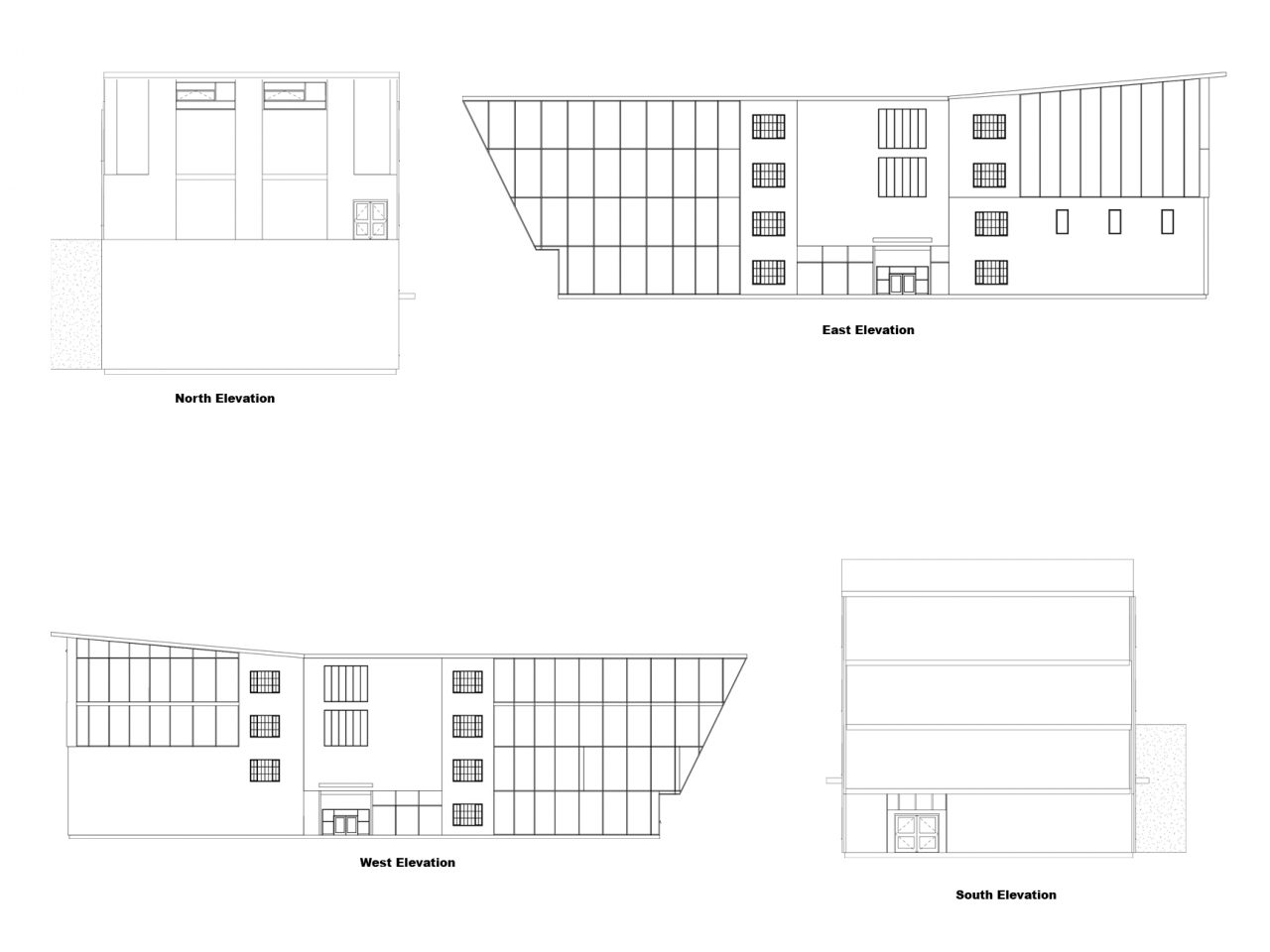

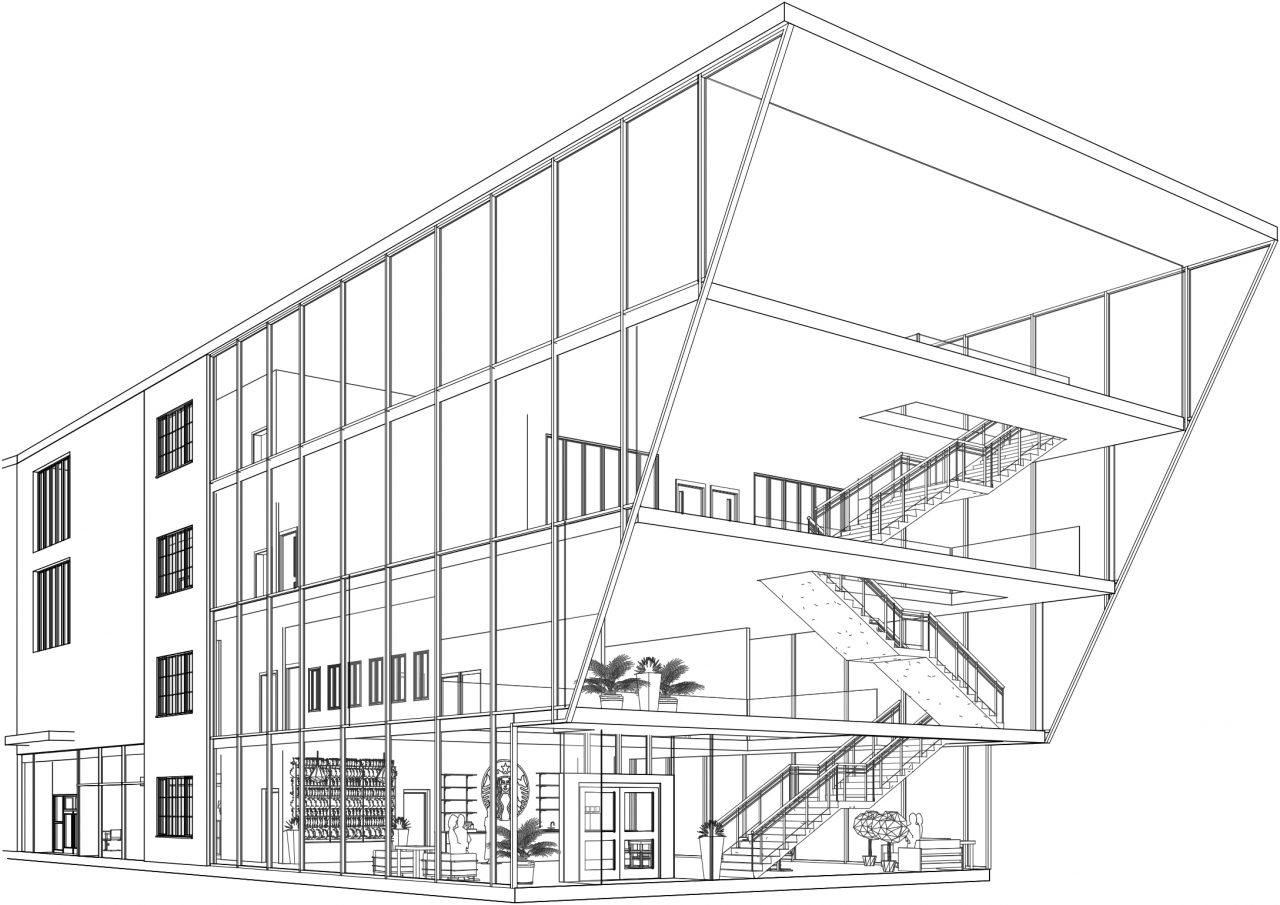
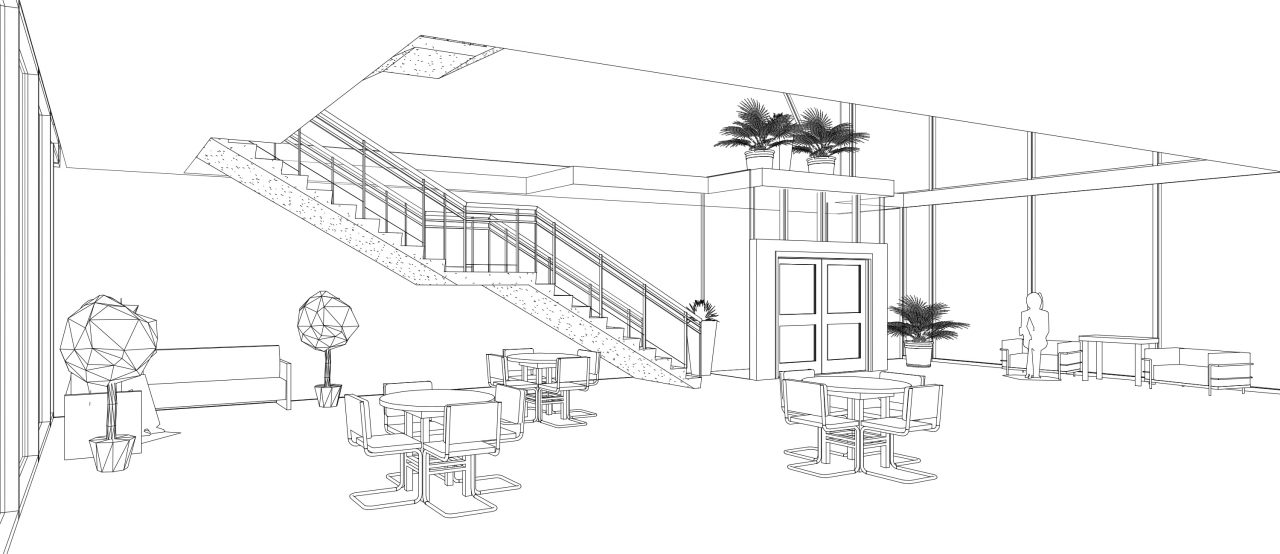
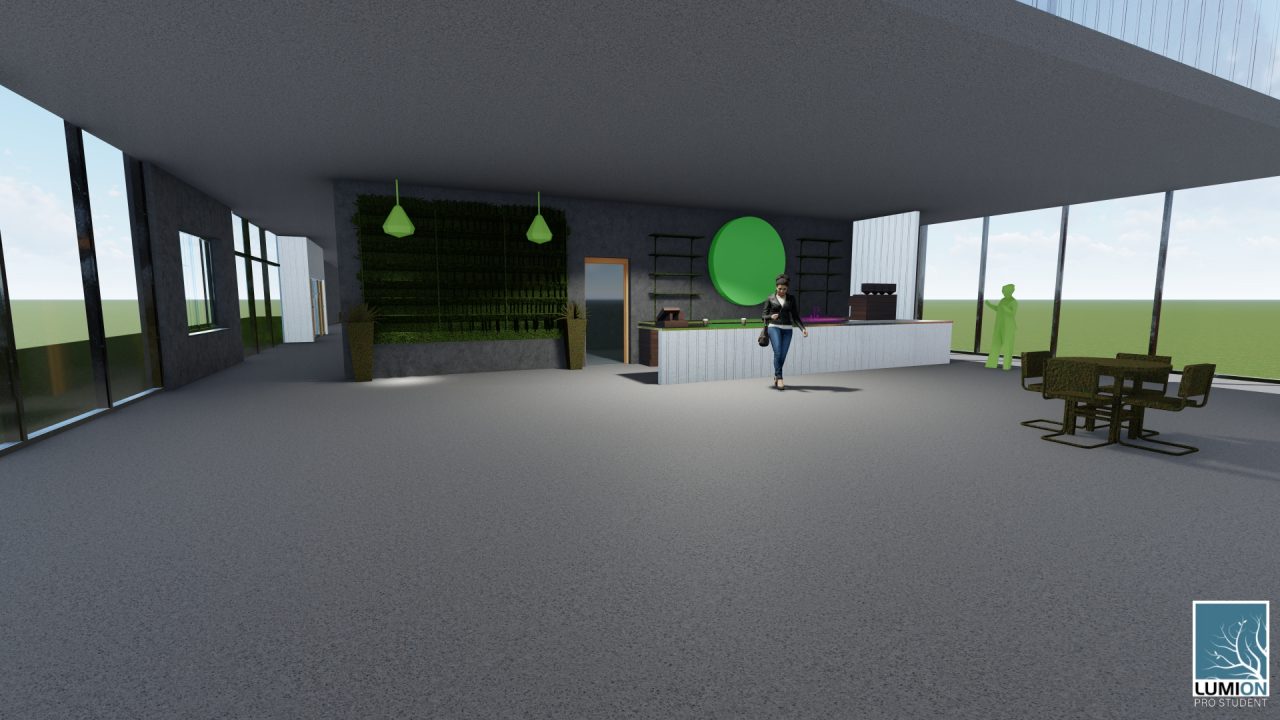
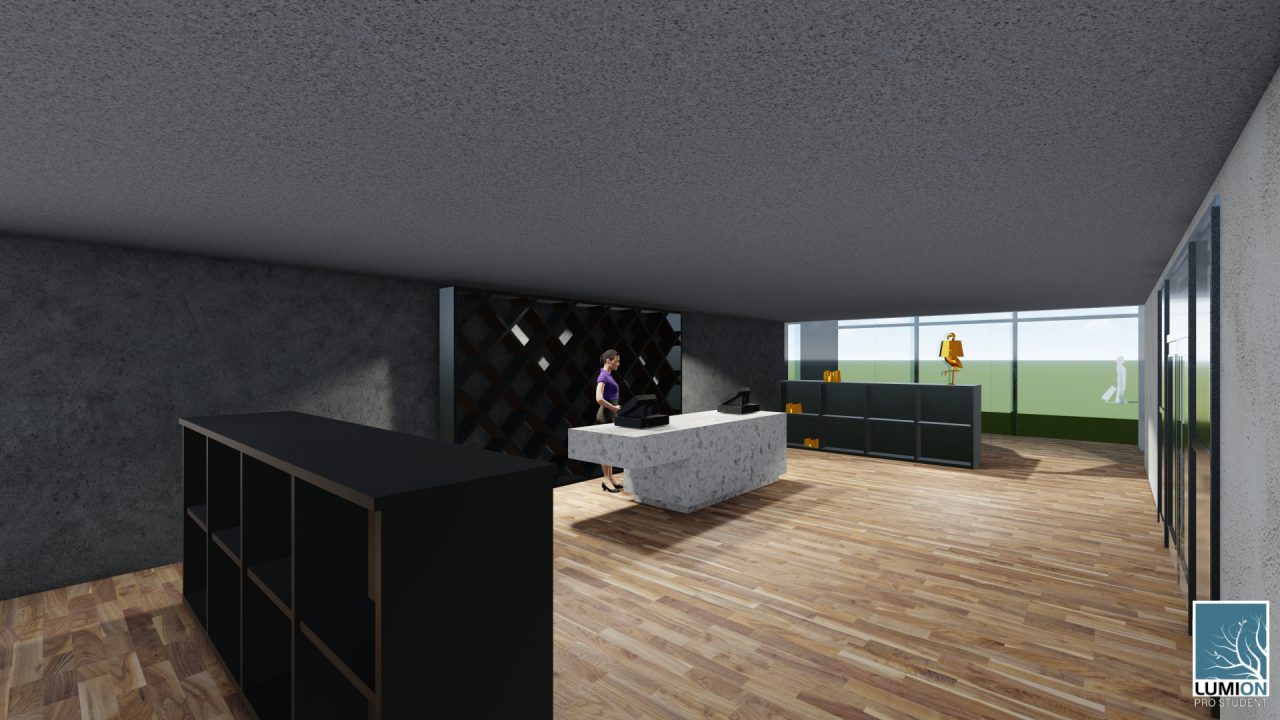
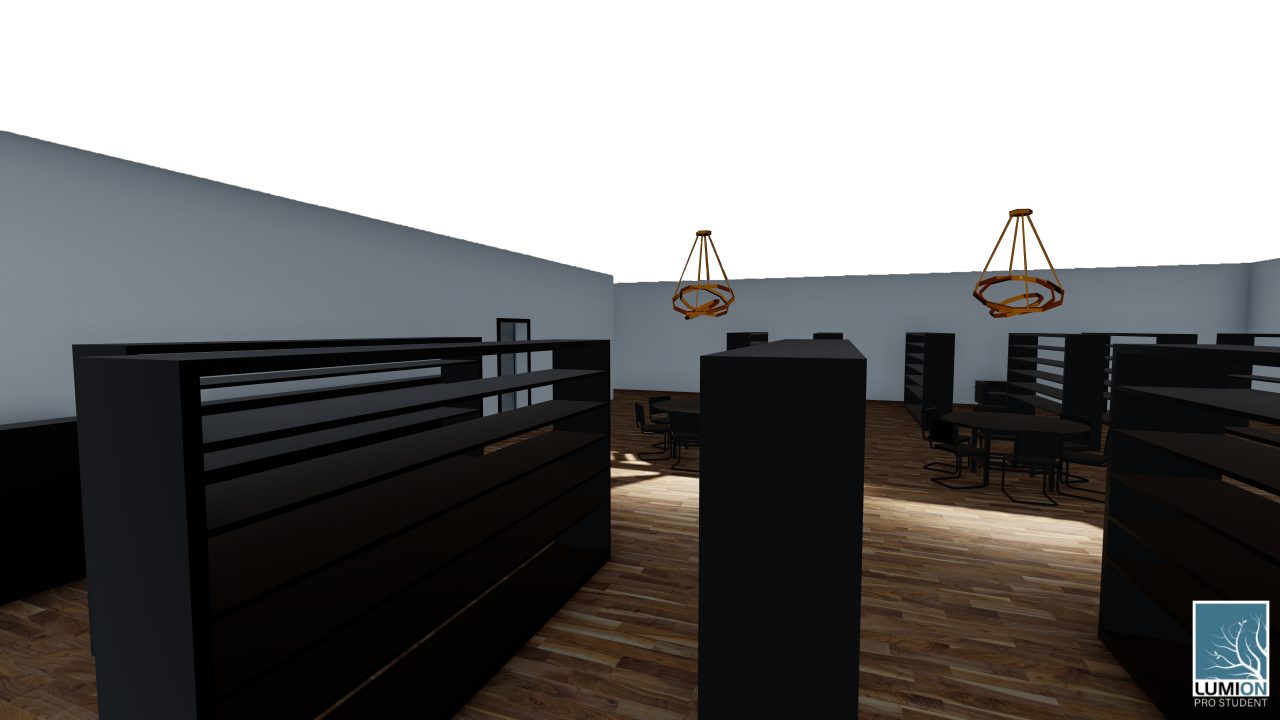
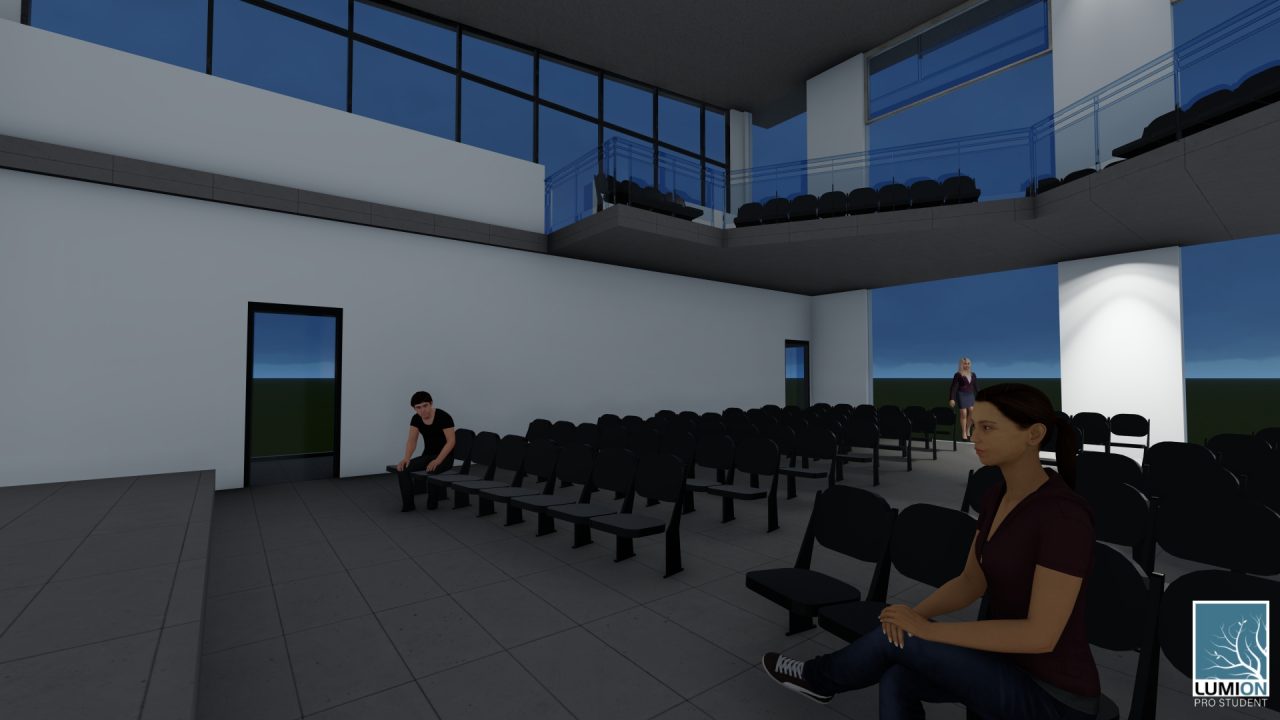
The main concept for this library was to organize everything around a central spiraling ramp that serves as the main circulation as well as the stacks area. The unusual shape presented structural difficulties that led to the decision to use two diagrids braced with beams internal to the ramp. I looked at precedents from Norman Foster and Bernard Tschumi. The spiral structure and diagrid also calls back to the visuals of my Clifton Plaza Project.
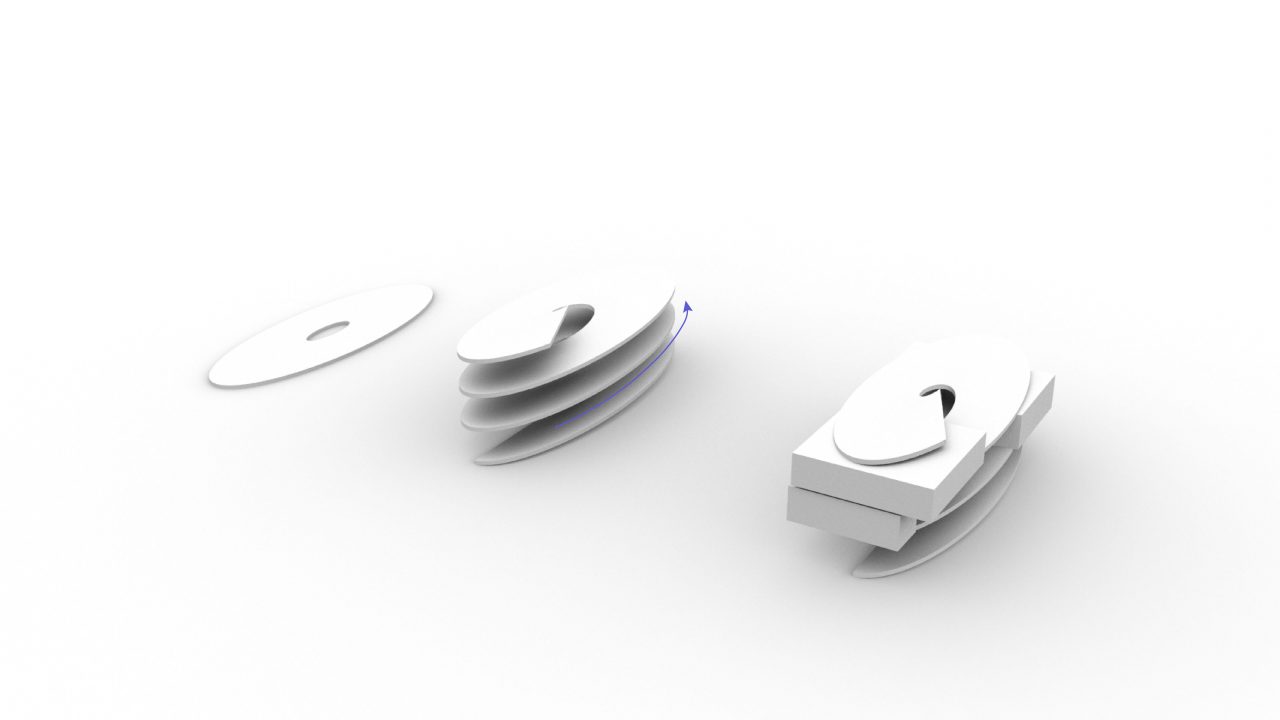


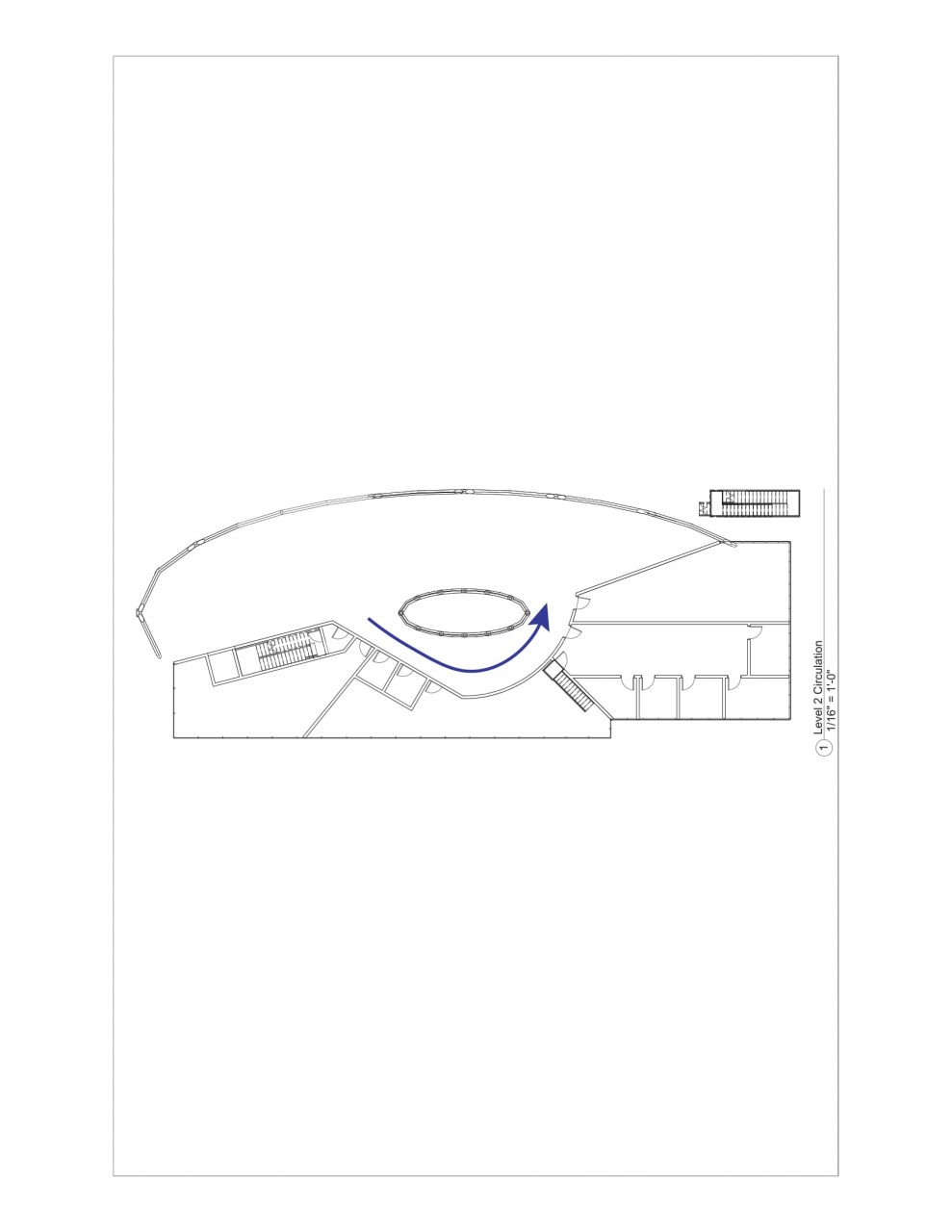


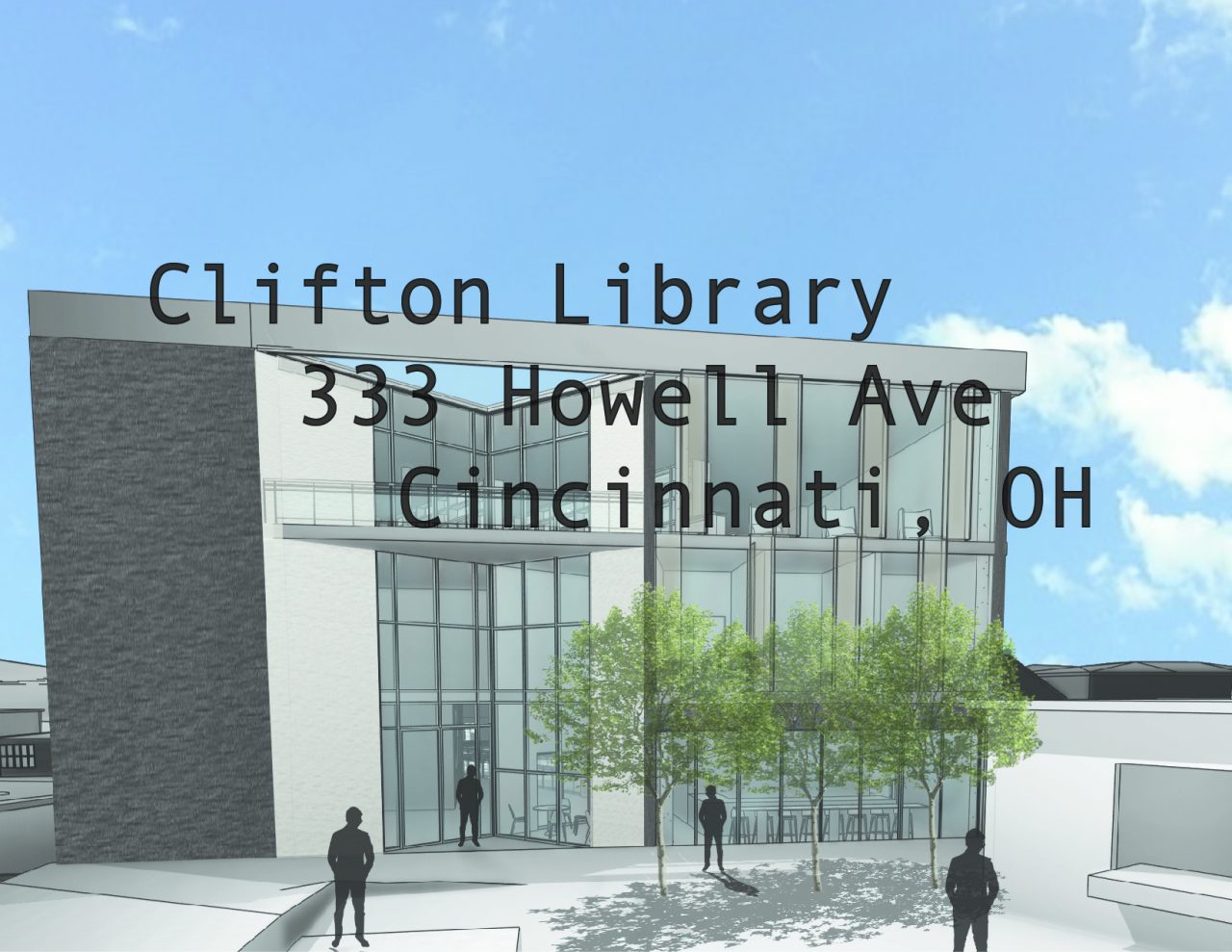
The main concept for my Clifton Library is to develop a direct connection to my Plaza design by manipulating the same form to create a circulation path where one can feel their movement in relationship to the building as a whole and overall context of the site. The solid formation of my plaza used to separate program and suggest movement within the space becomes the void in my Library through a series of diagonal crossing bridges that connect the program across the atrium. Overlapping in nature, the walkways allow users to experience the same space from a variety of level which speaks to the sloping nature of the site and the evolution of the library typology overtime.