Skip to content
Site Plan
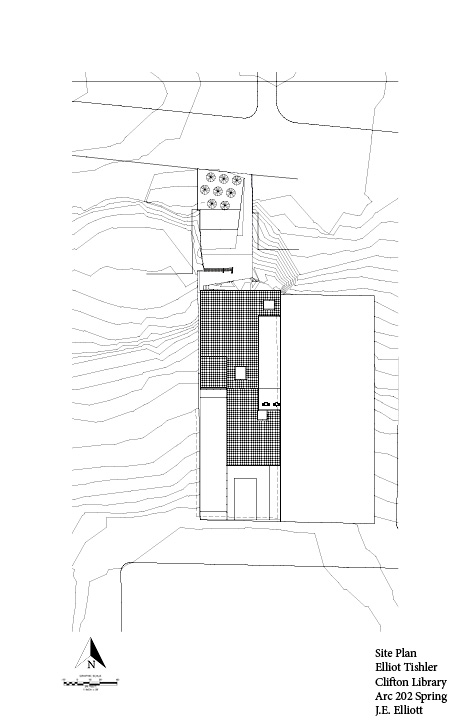 Site Plan
Site Plan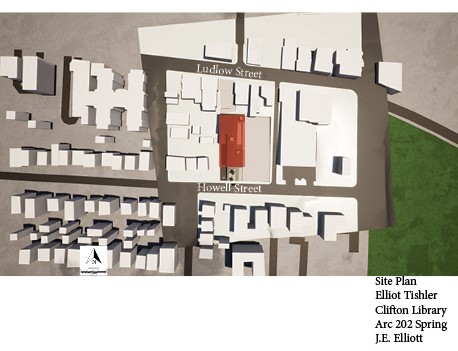 Site Plan
Site Plan
Floor Plans
 Parking Garage
Parking Garage Level 1
Level 1 Level 2
Level 2 Level 3
Level 3 Level 4
Level 4 Level 5
Level 5
Elevations
 South Elevation
South Elevation North Elevation
North Elevation
 East Elevation
East Elevation West Elevation
West Elevation
Sections
 Longitudinal Section
Longitudinal Section
Longitudinal Section Rendered
 Transverse Section
Transverse Section Transverse Section Rendered
Transverse Section Rendered Transverse Section
Transverse Section Transverse Section Rendered
Transverse Section Rendered
Diagrams
Vignettes
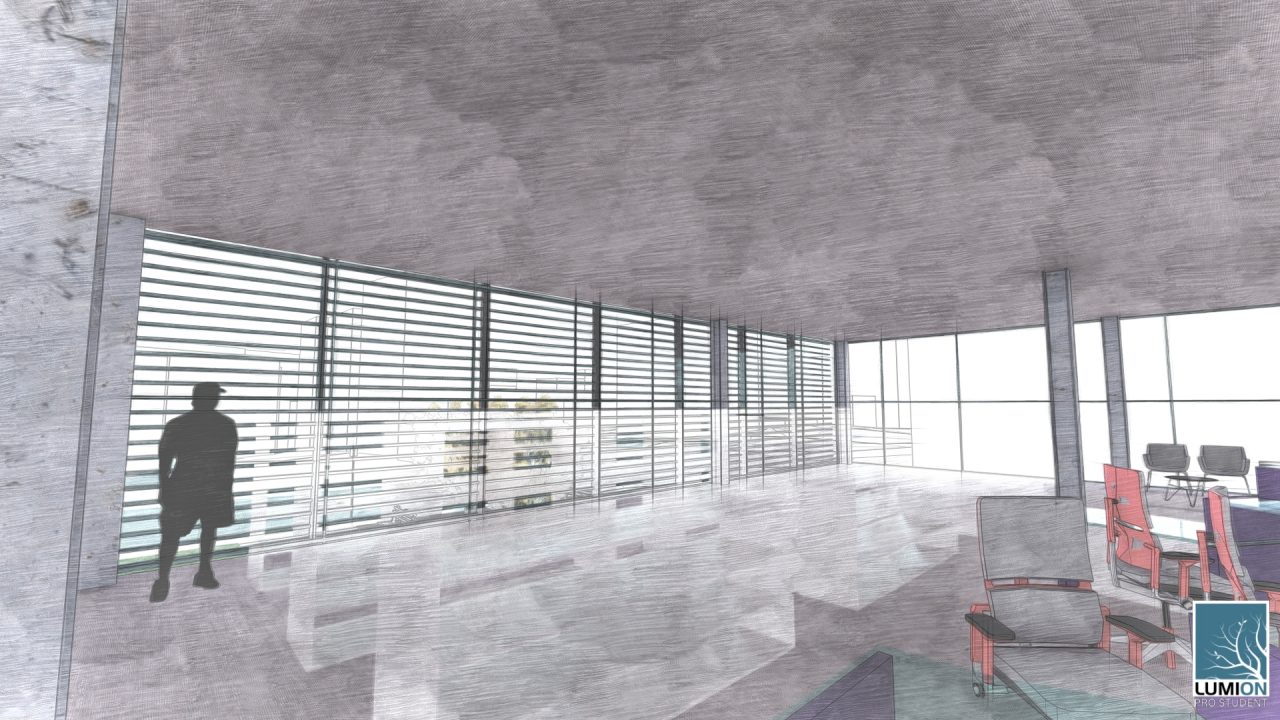 Collections
Collections Courtyard
Courtyard 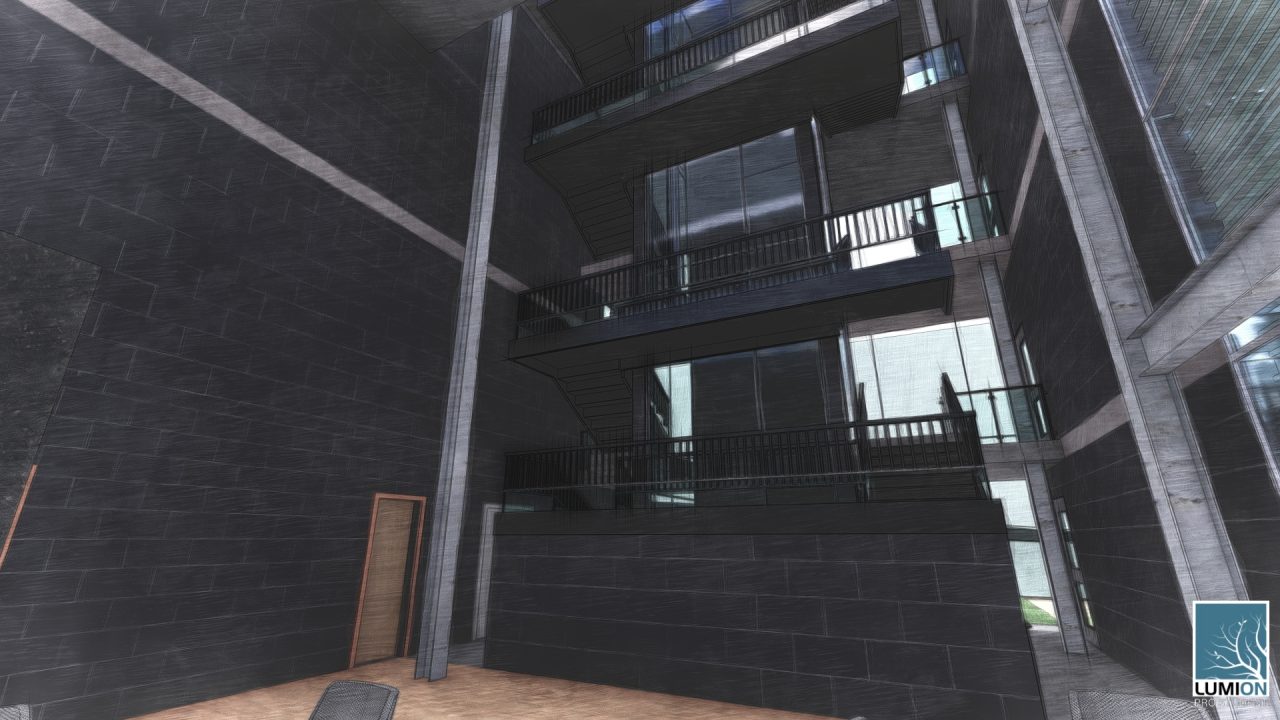 Interior Atrium
Interior Atrium
Interior Renderings
 Maker Space- Clean
Maker Space- Clean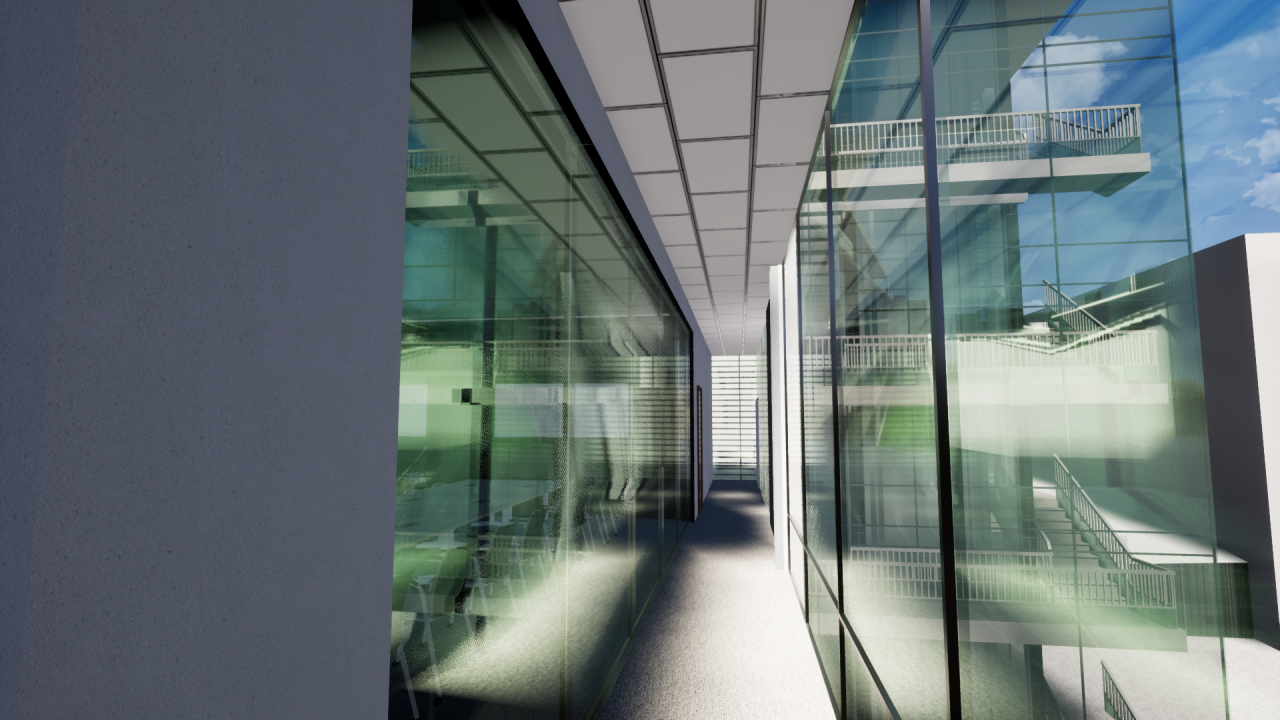 Corridor
Corridor Auditorium
Auditorium Computer Lab- Public
Computer Lab- Public
Exterior Renderings
 Howell Street Entrance
Howell Street Entrance
 Howell Street Entrance- Night
Howell Street Entrance- Night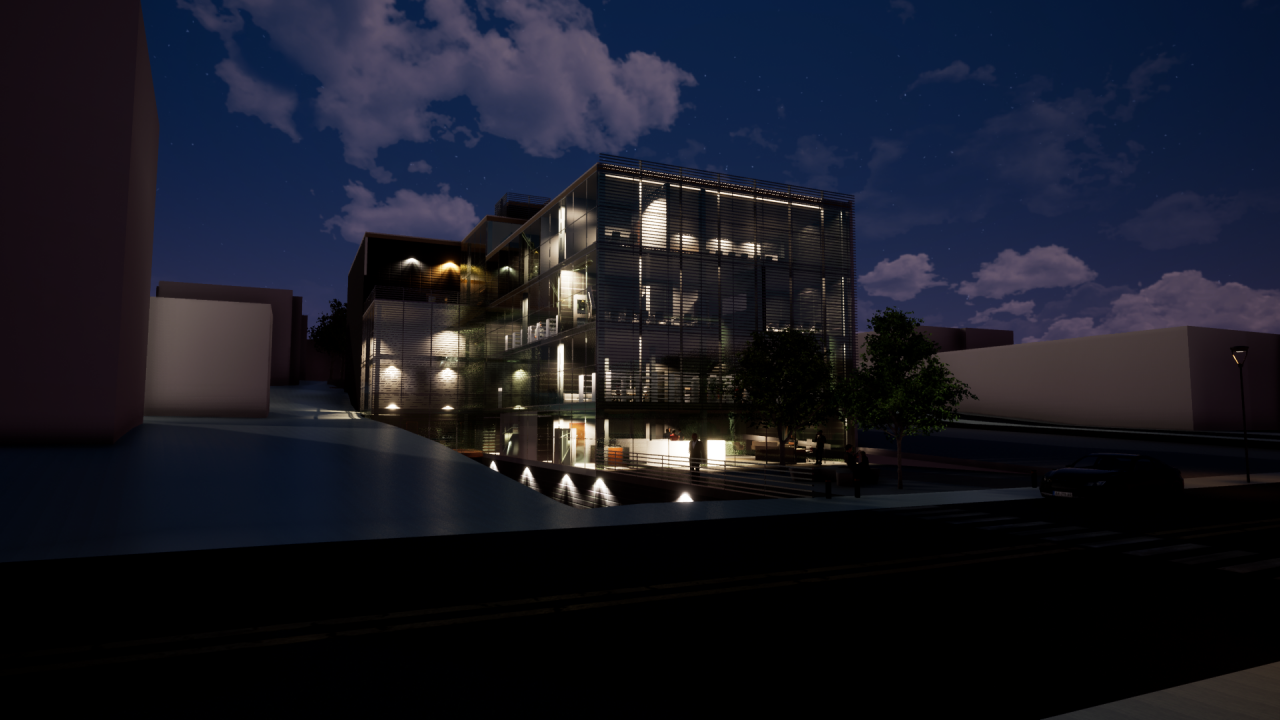 Howell Street Entance- Night
Howell Street Entance- Night
 Ludlow Entrance
Ludlow Entrance
Ludlow Entrance 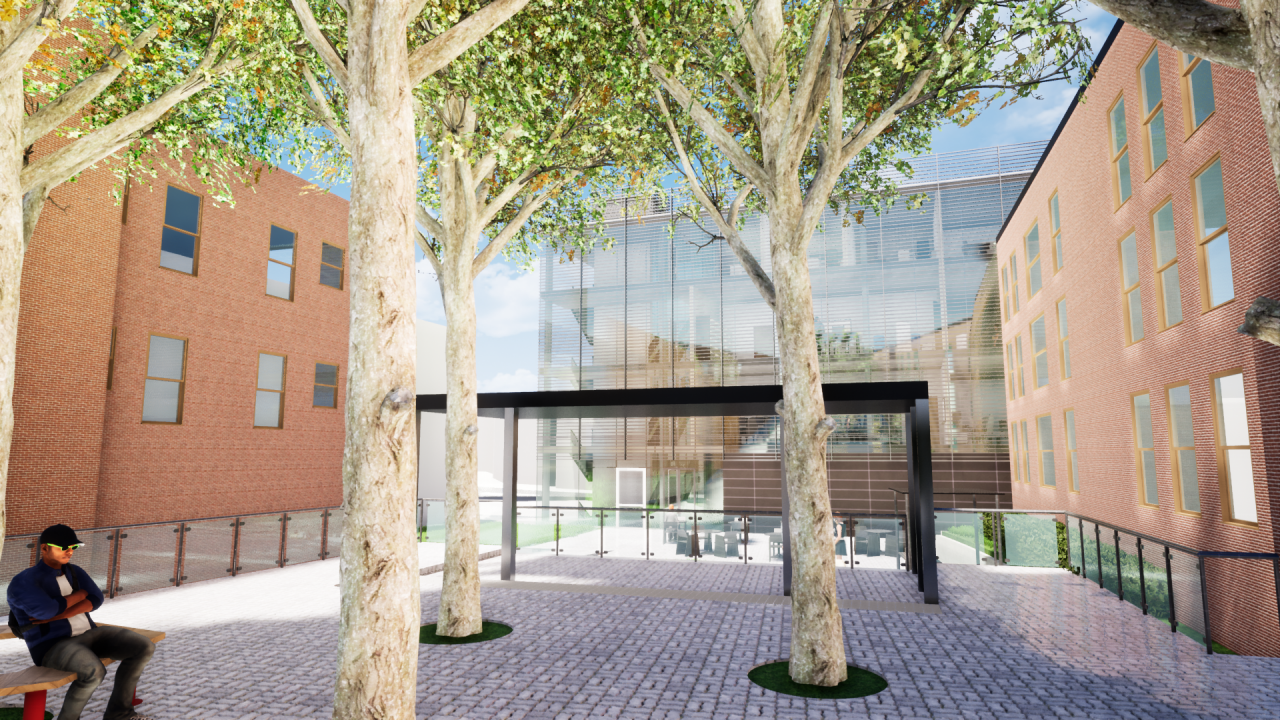
Ludlow Entrance
 Facing Howell Street
Facing Howell Street Facing Howell Street
Facing Howell Street
Sun Path North facade
 3rd Floorplan
3rd Floorplan

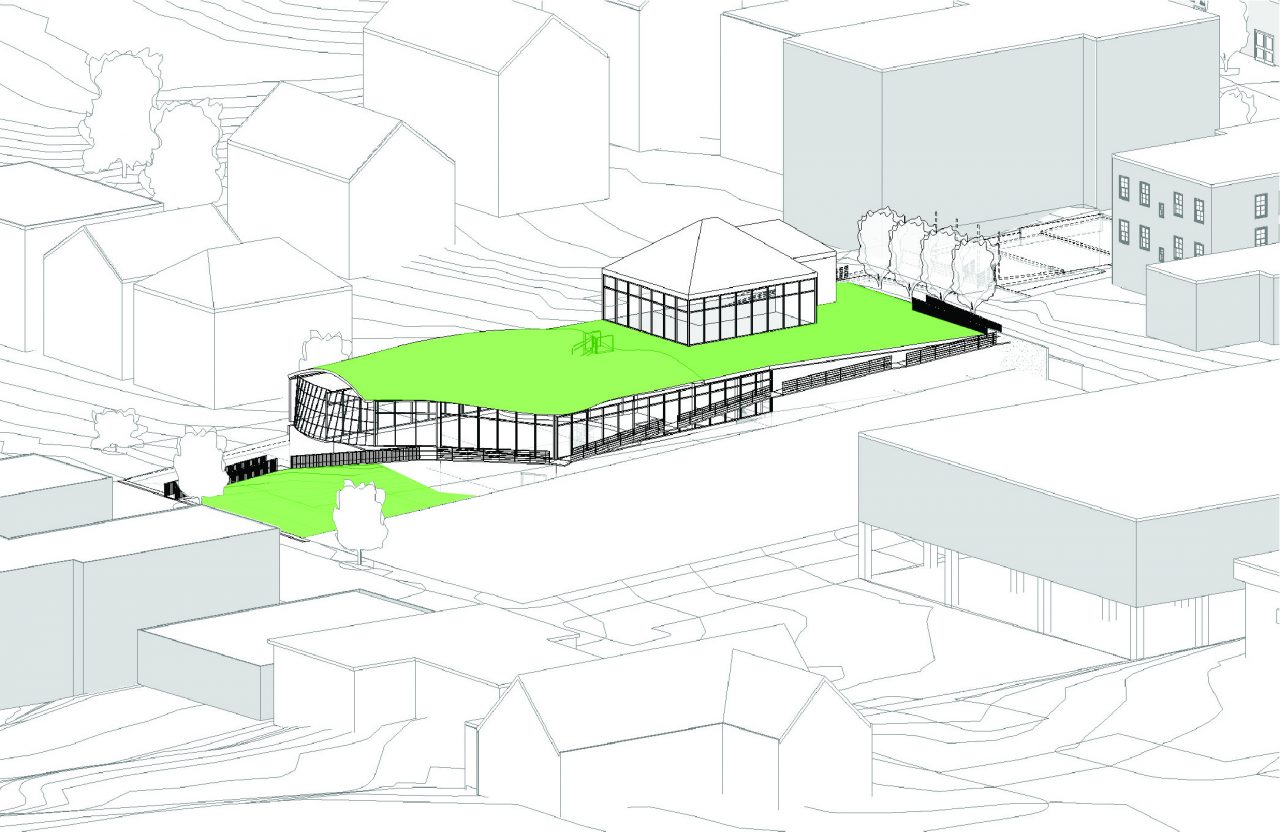 Axonametric
Axonametric
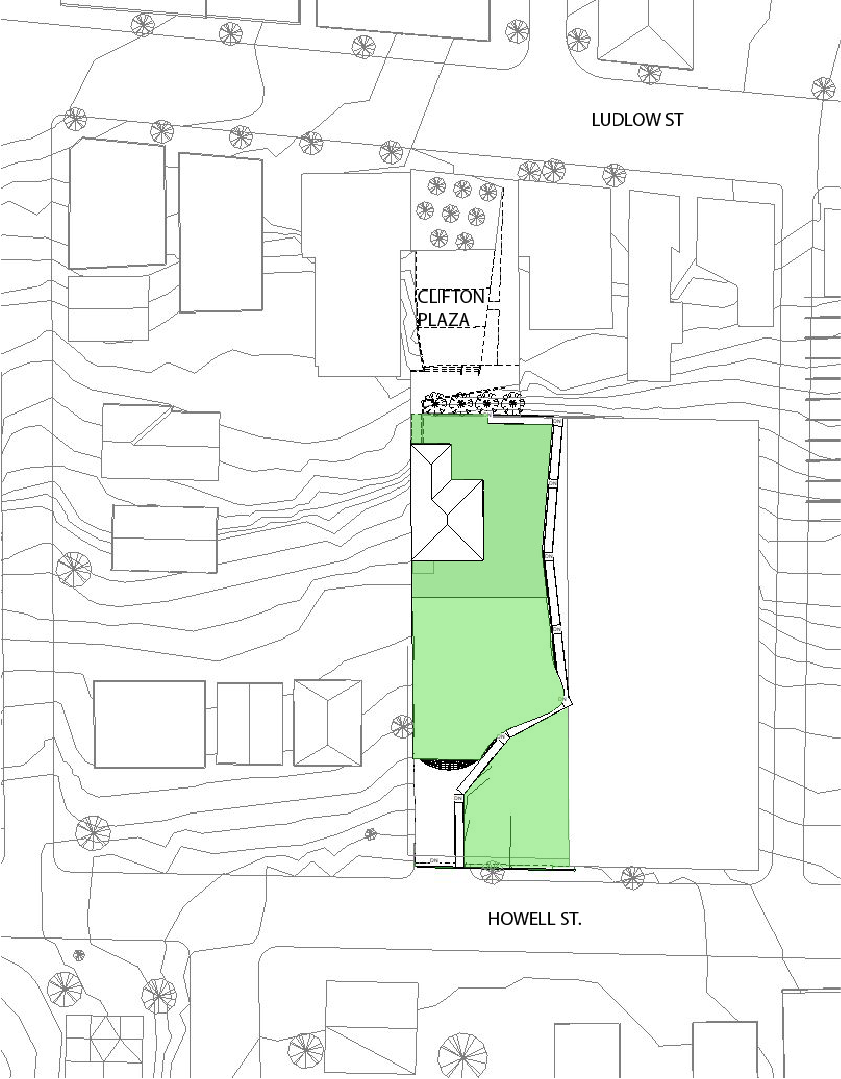 Site Plan
Site Plan
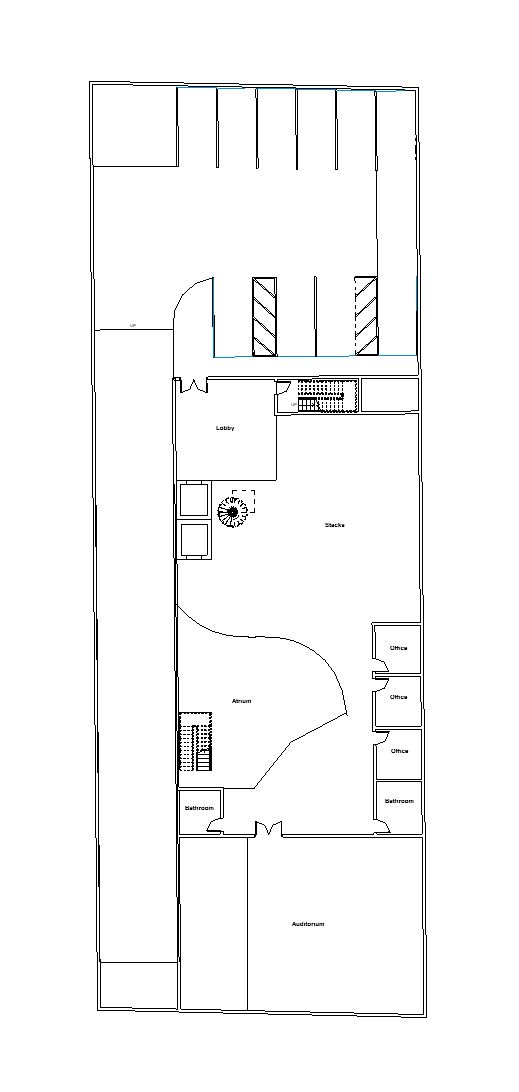 Lower Level
Lower Level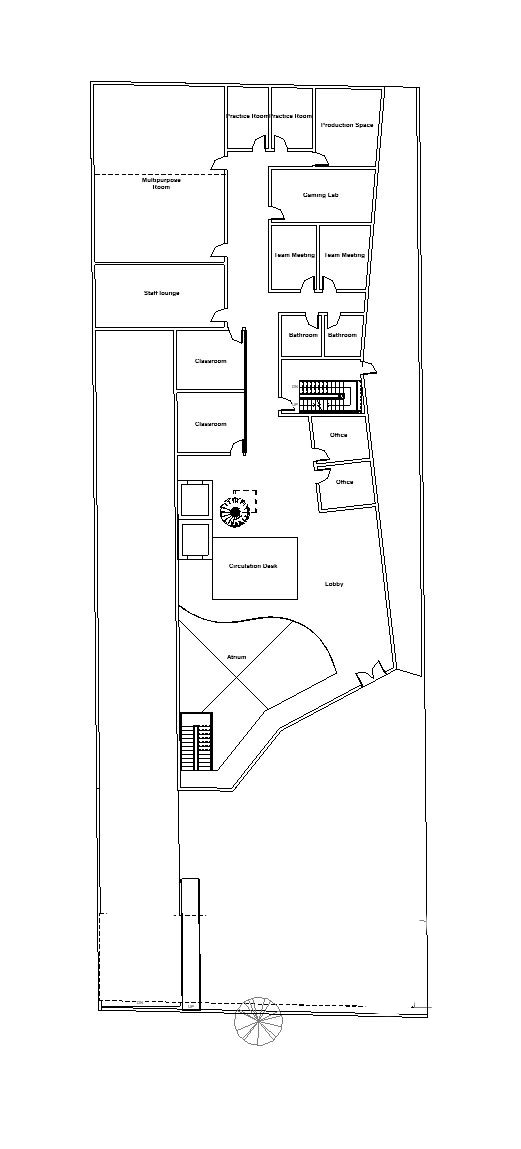 Main Level
Main Level Second Level
Second Level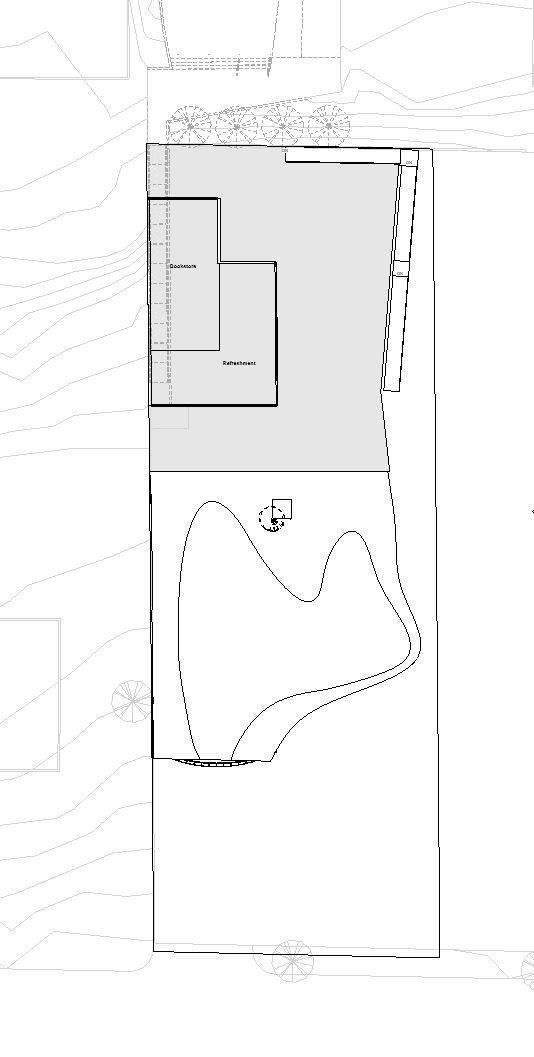 Third Level
Third Level
 North/ South Section
North/ South Section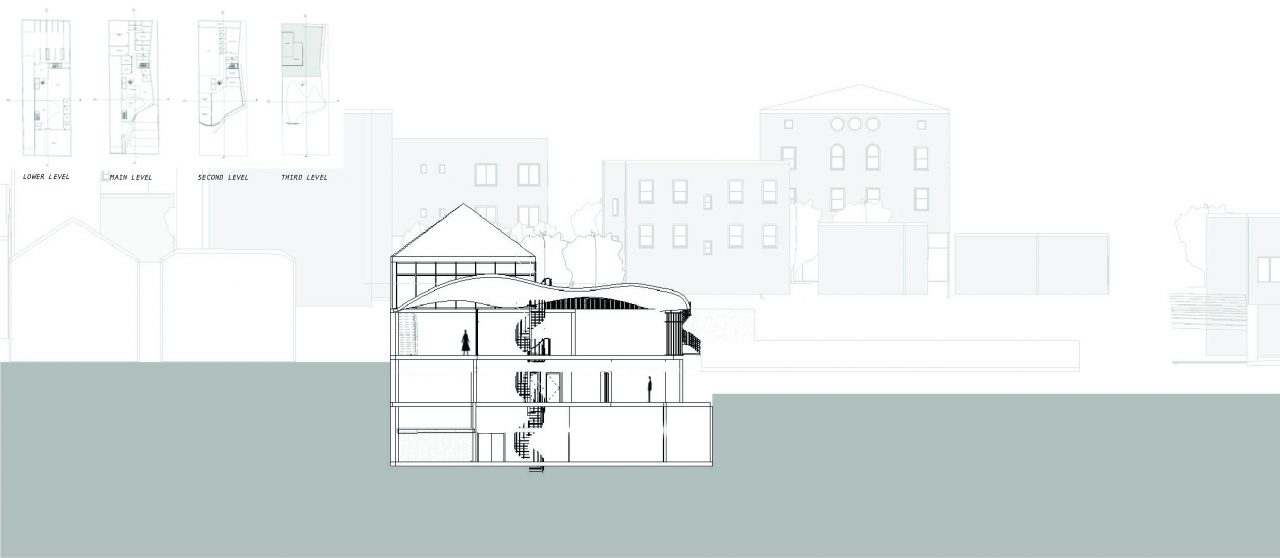 East/West Section
East/West Section
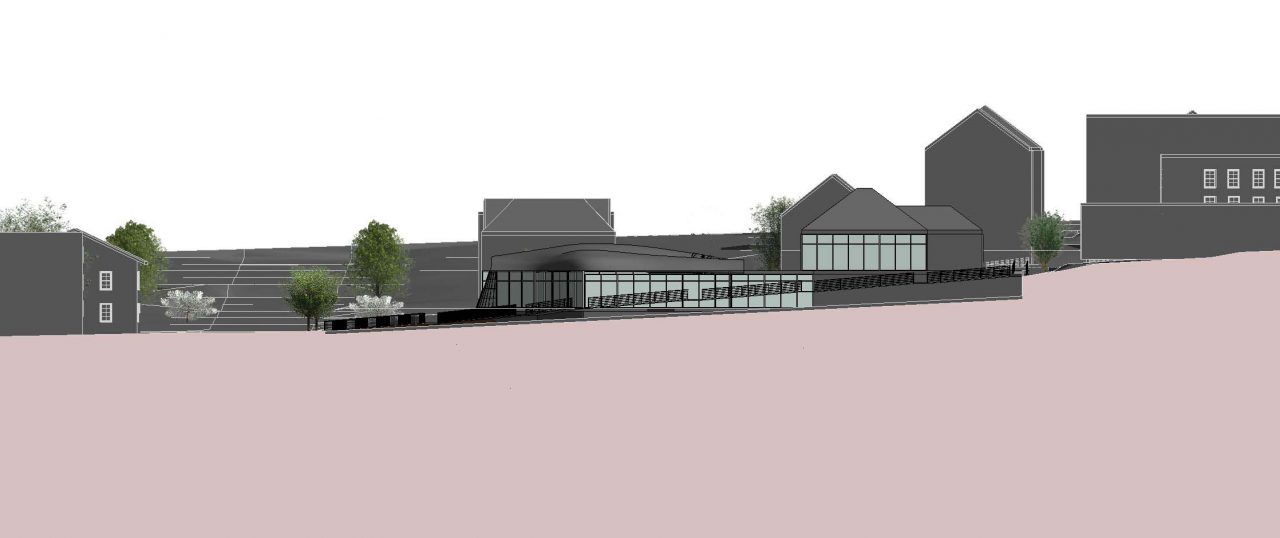 North/South Elevation
North/South Elevation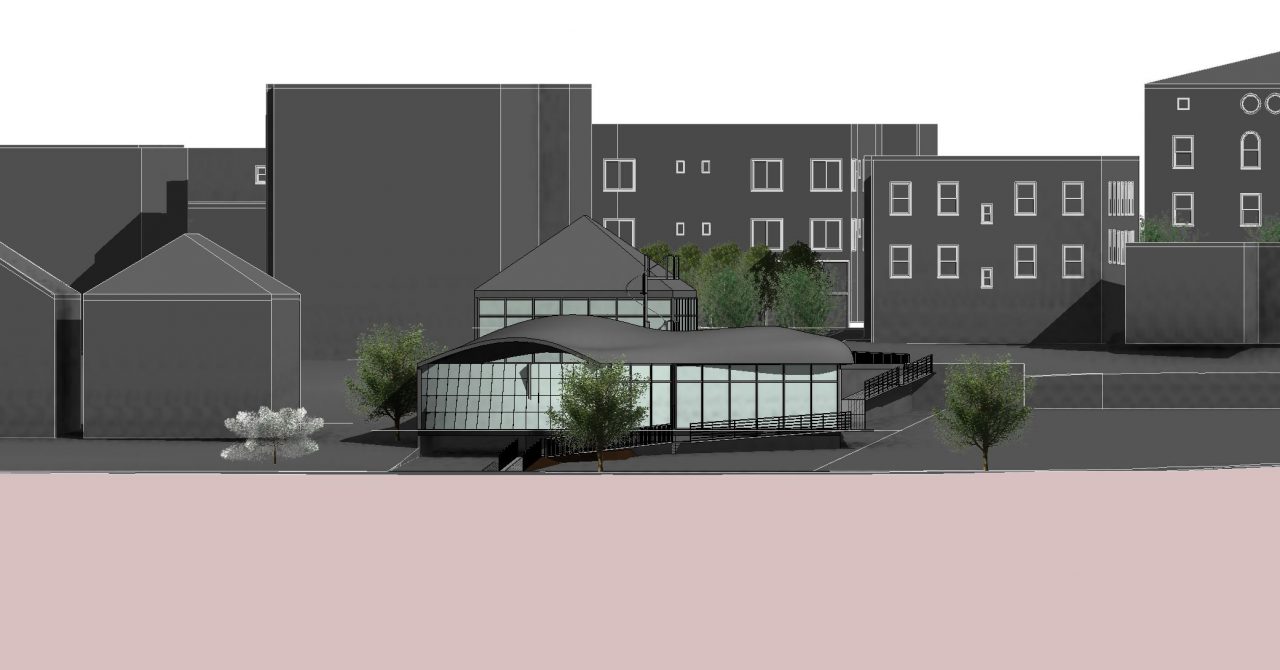 East/West Elevation
East/West Elevation
 Ground Floor Plan
Ground Floor Plan
 Floor Plans 1-4
Floor Plans 1-4
 Axon
Axon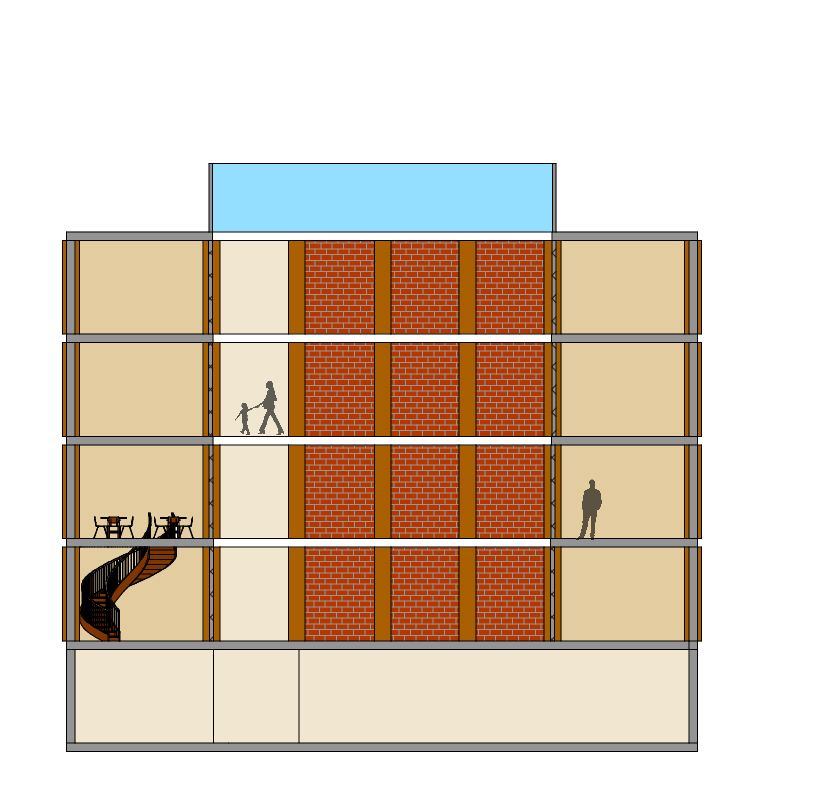 N/S Section
N/S Section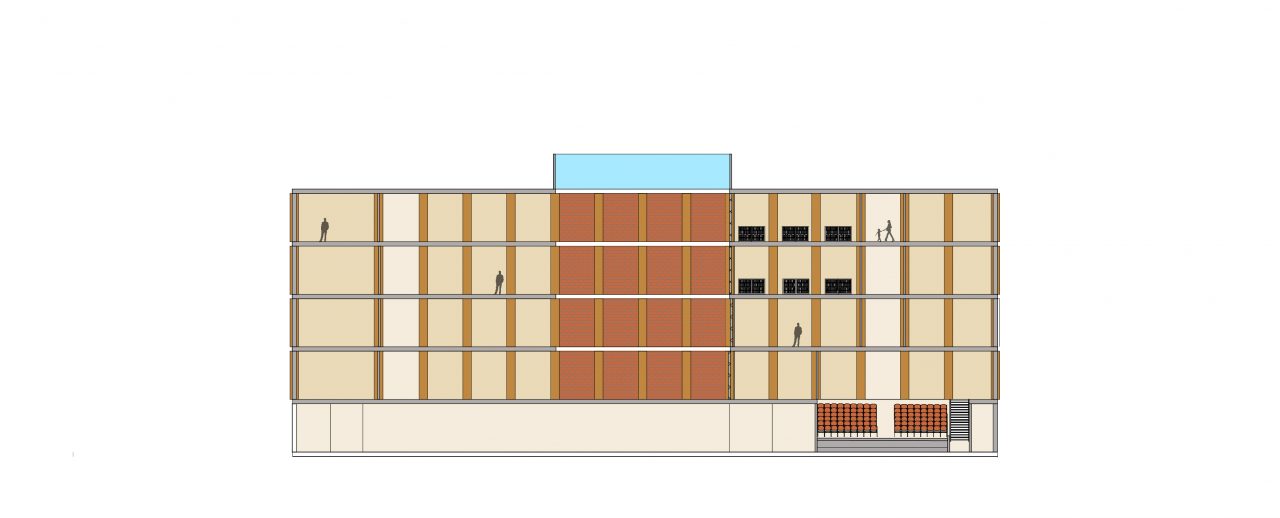 E/W Section
E/W Section


 Concept Development Sketches
Concept Development Sketches
 1st Floor
1st Floor 2nd Floor
2nd Floor 3rd Floor
3rd Floor 4th Floor
4th Floor

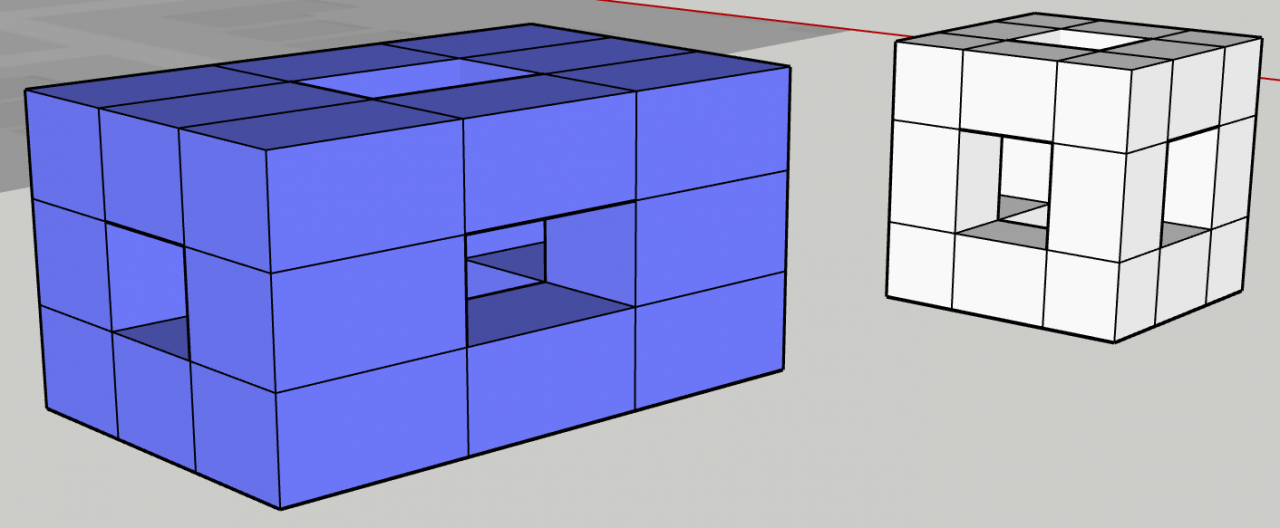 Early 3D Parti Diagram
Early 3D Parti Diagram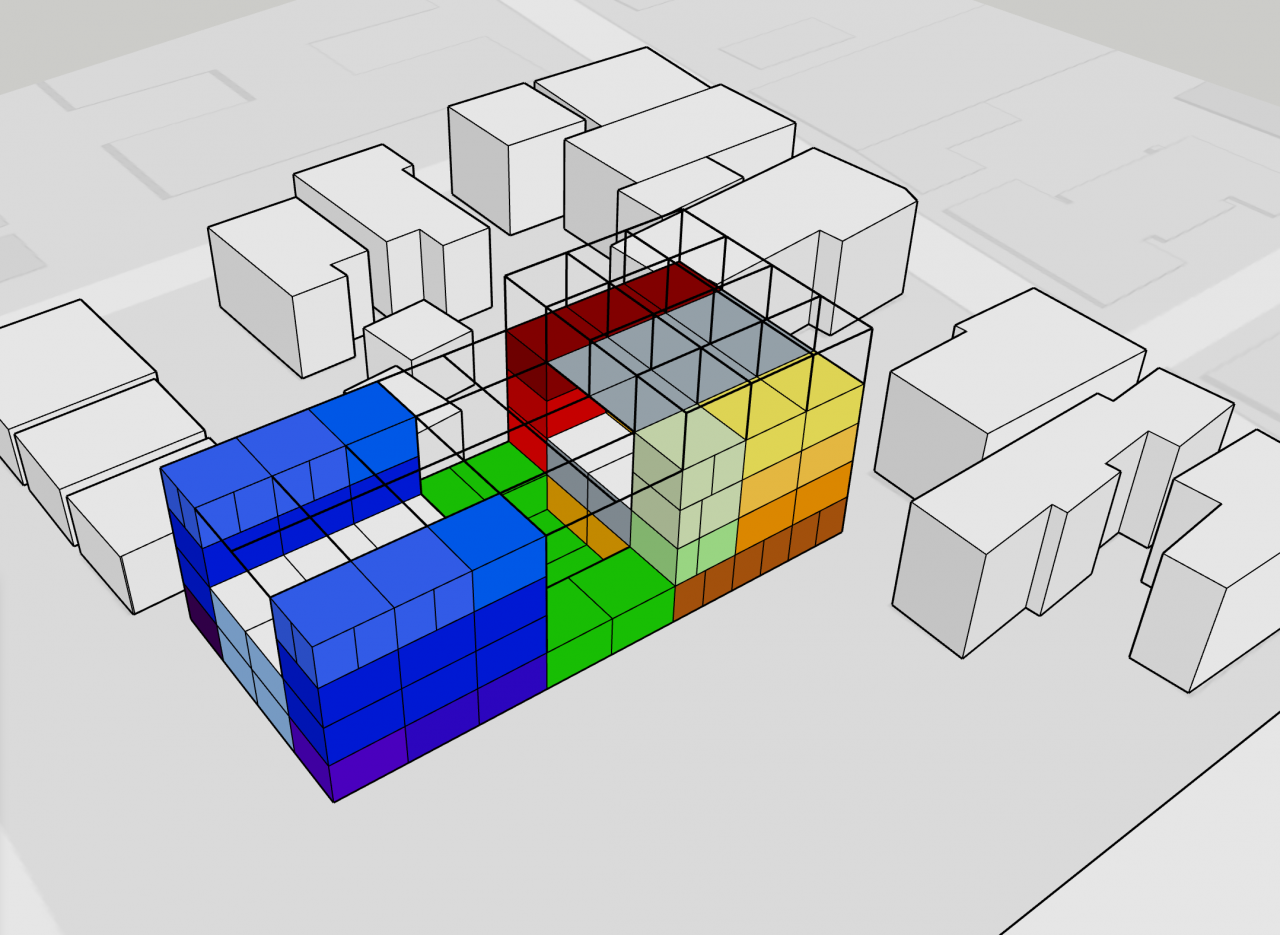 3D Bubble Diagram and Volumetric Study
3D Bubble Diagram and Volumetric Study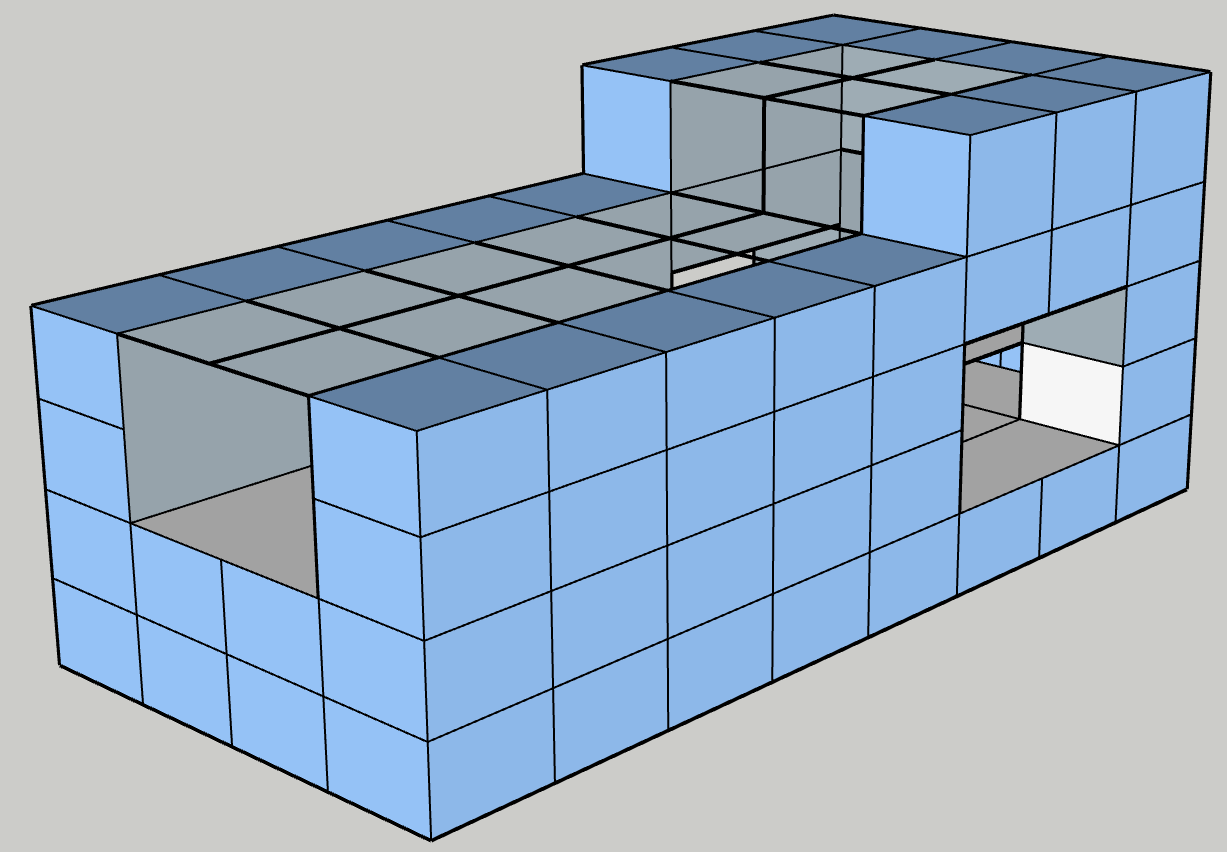 3D Bubble Diagram and Volumetric Study
3D Bubble Diagram and Volumetric Study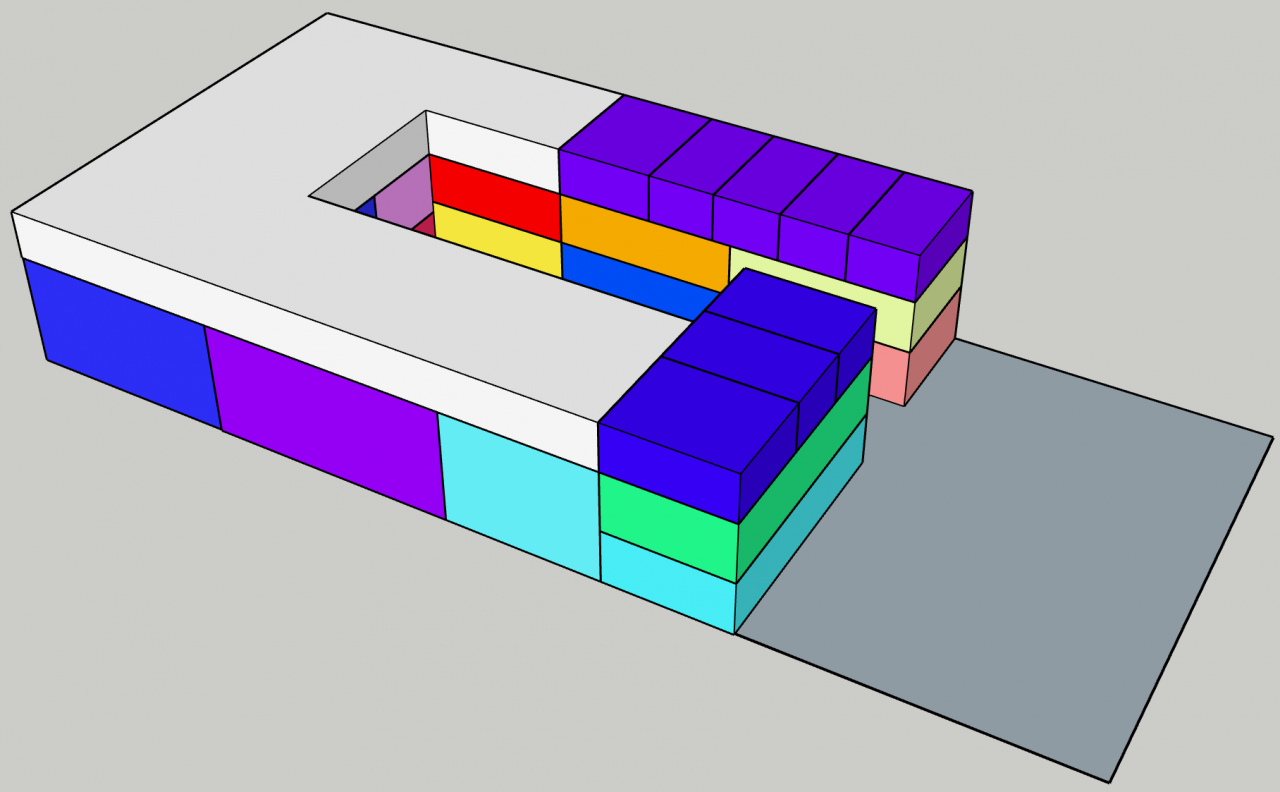 3D Bubble Diagram and Volumetric Study
3D Bubble Diagram and Volumetric Study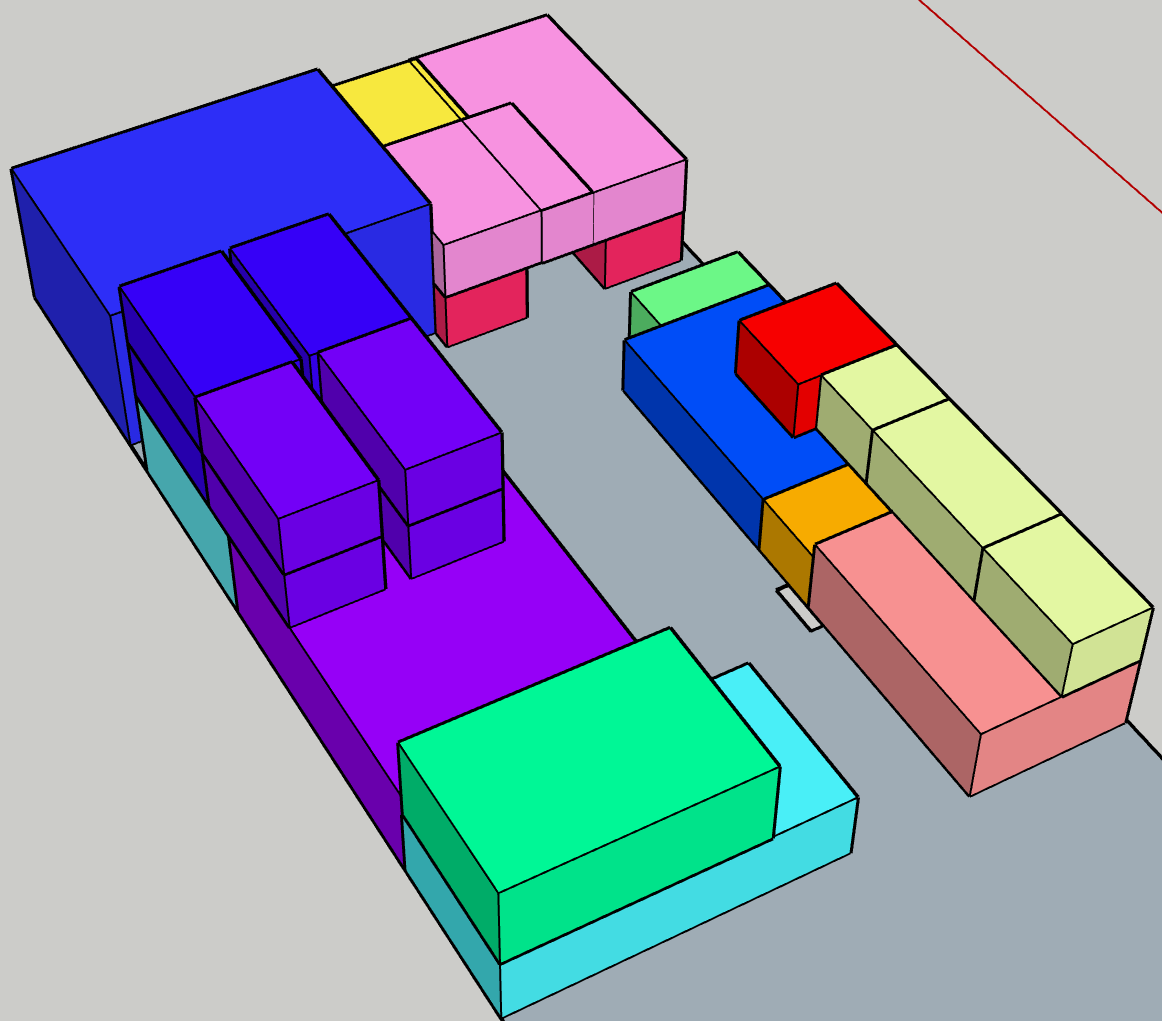 3D Bubble Diagram and Volumetric Study
3D Bubble Diagram and Volumetric Study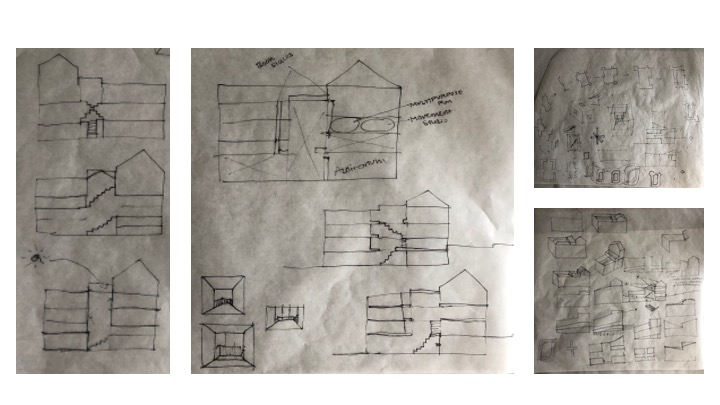 Concept Development Sketches
Concept Development Sketches



