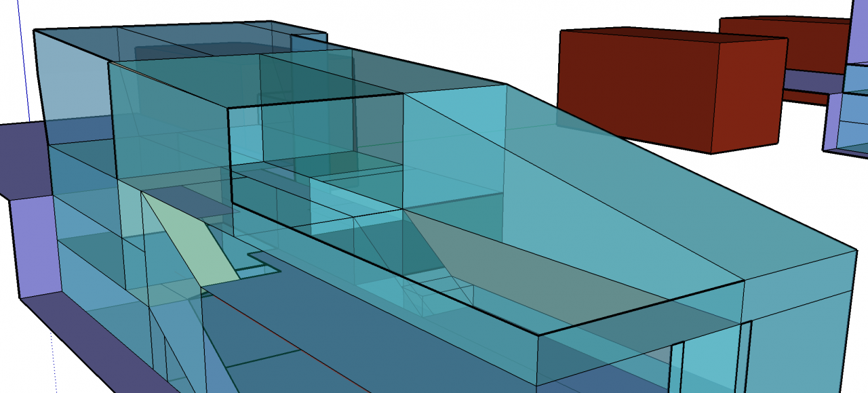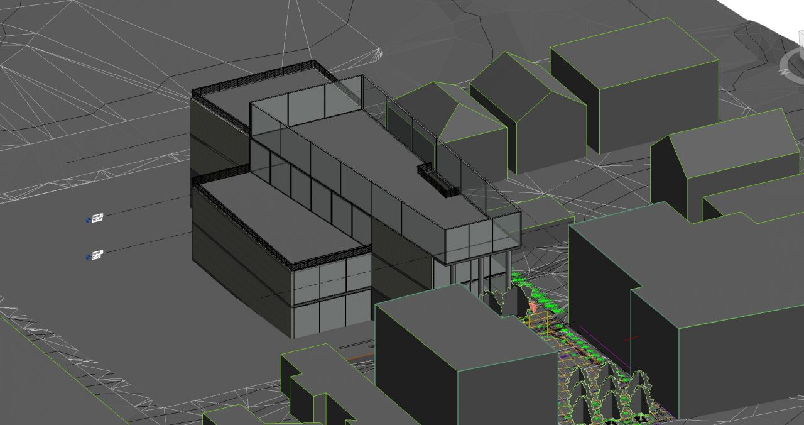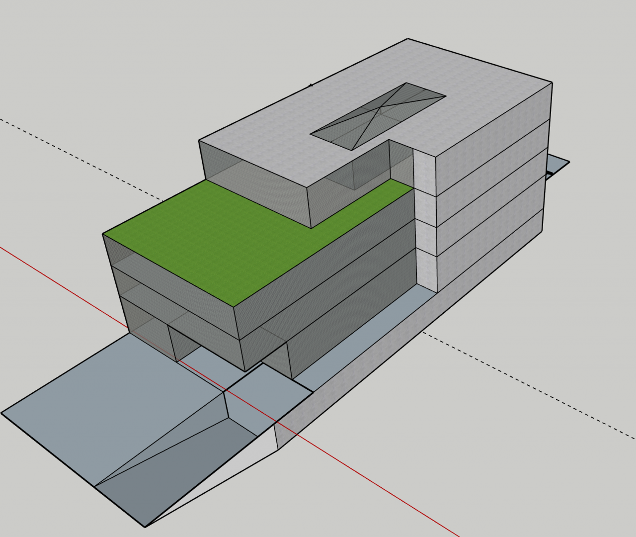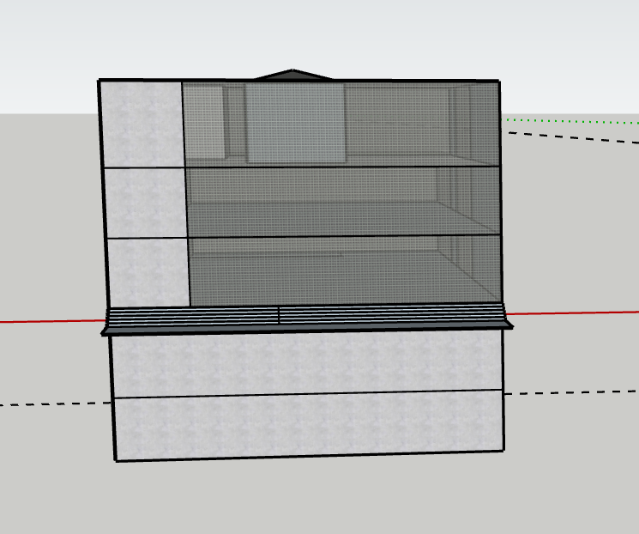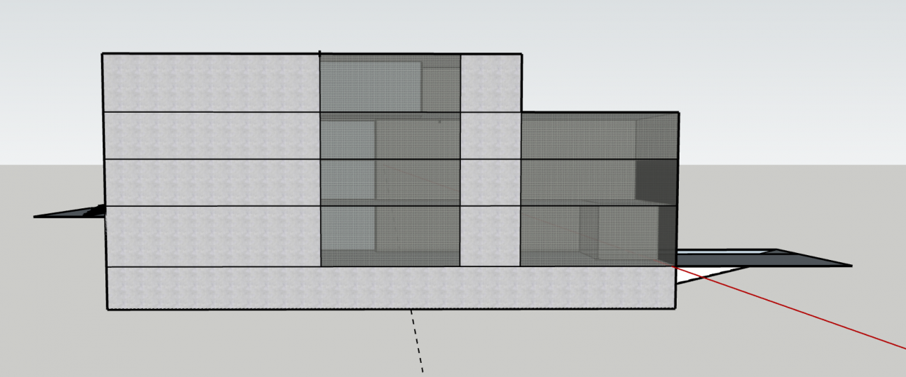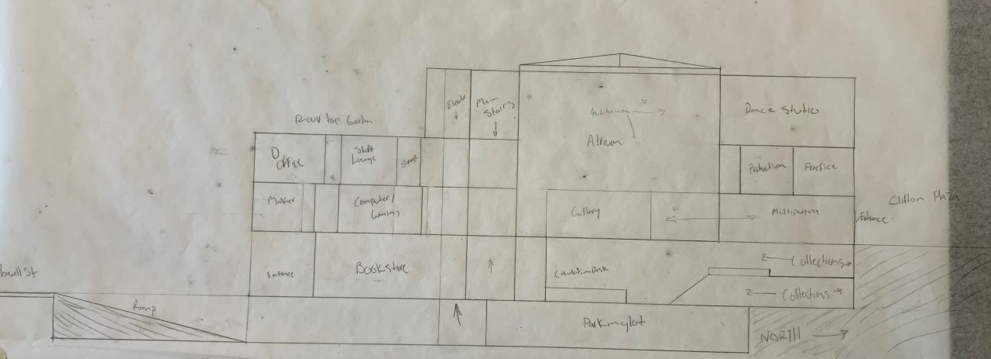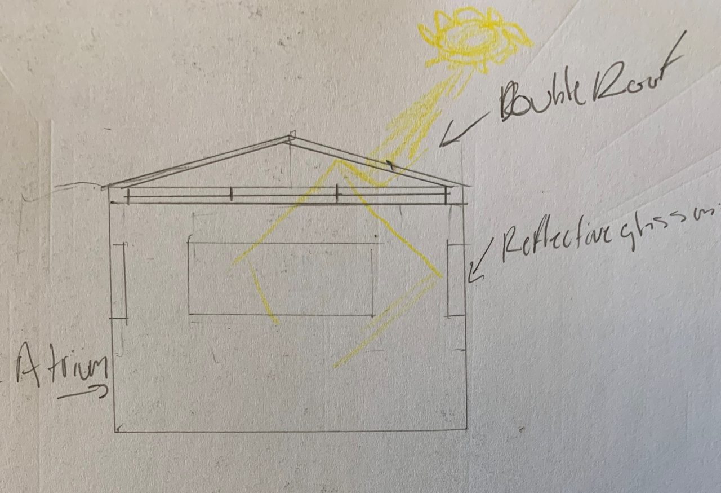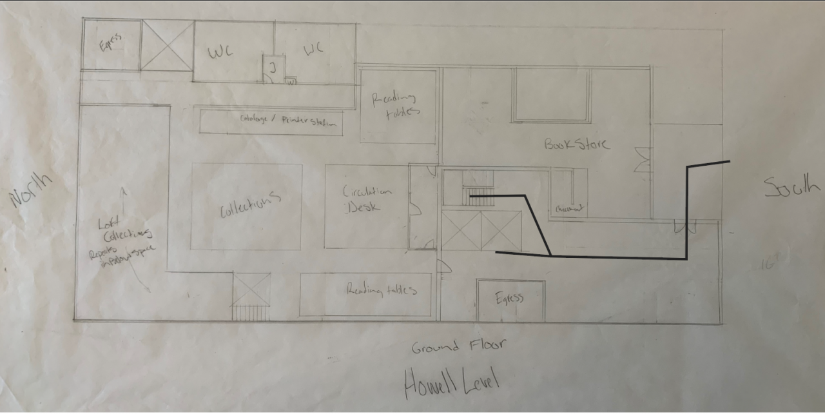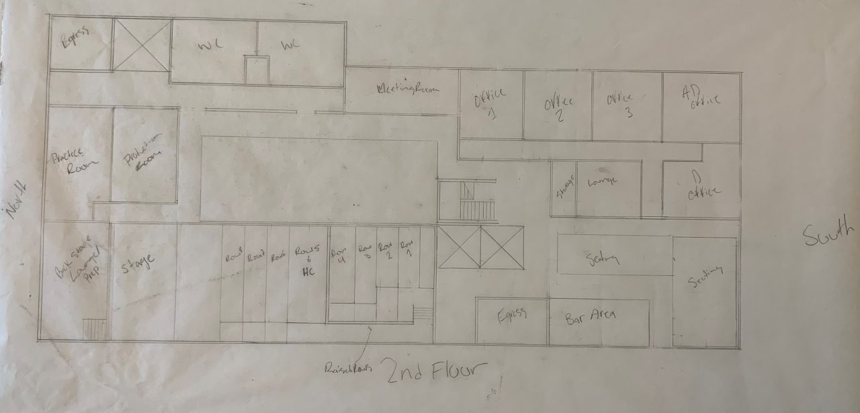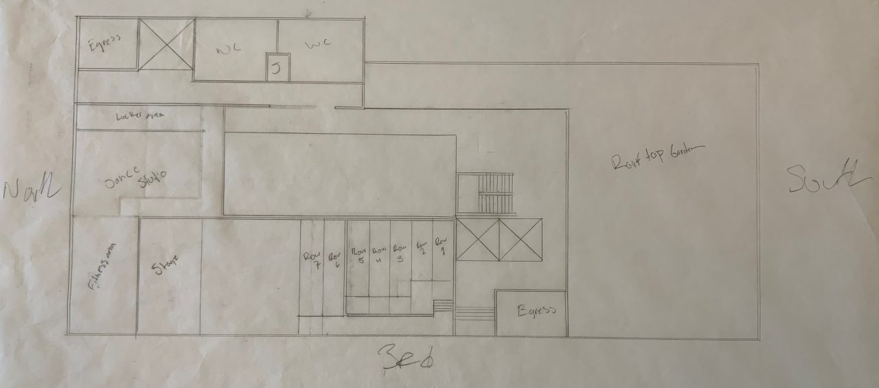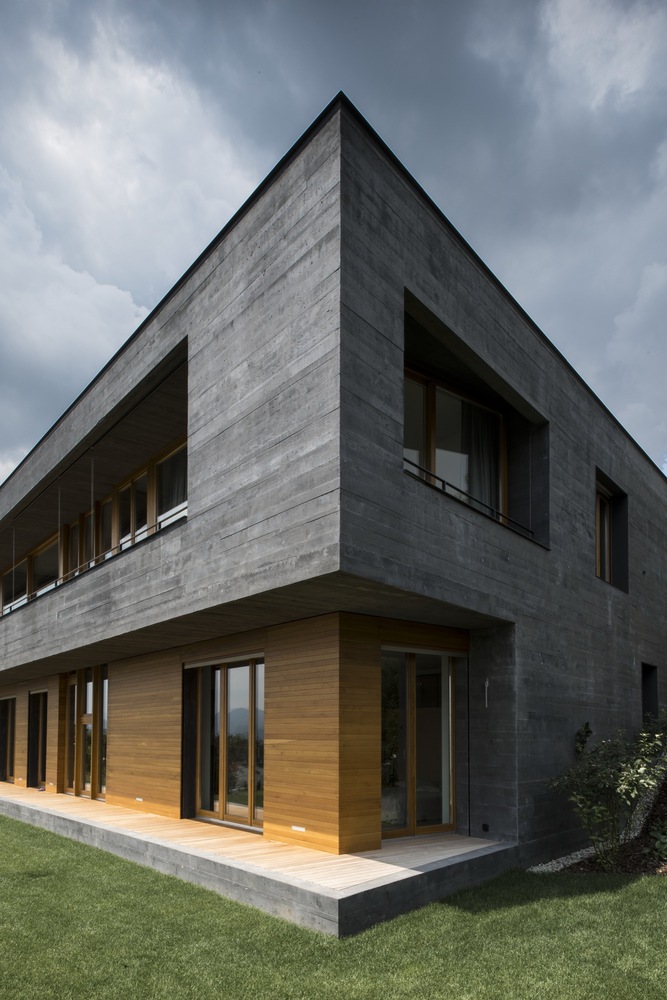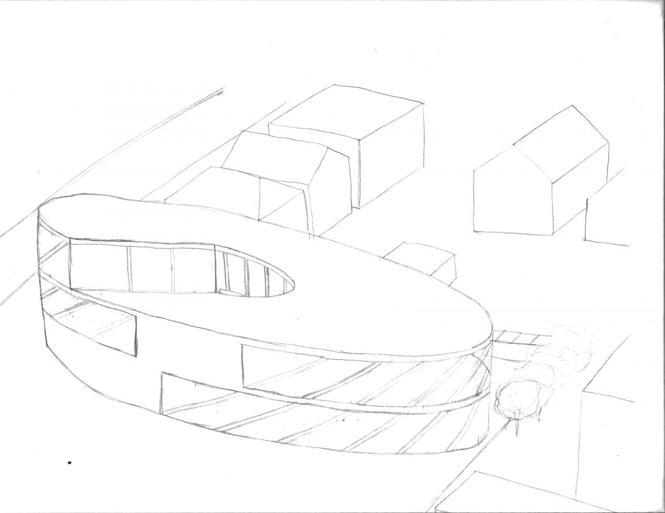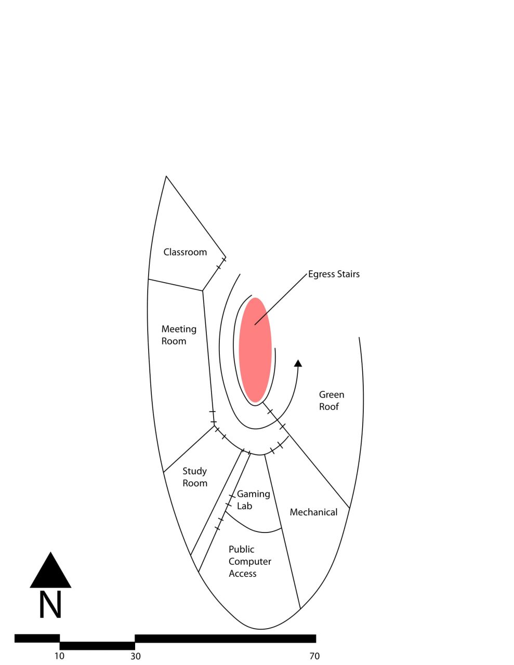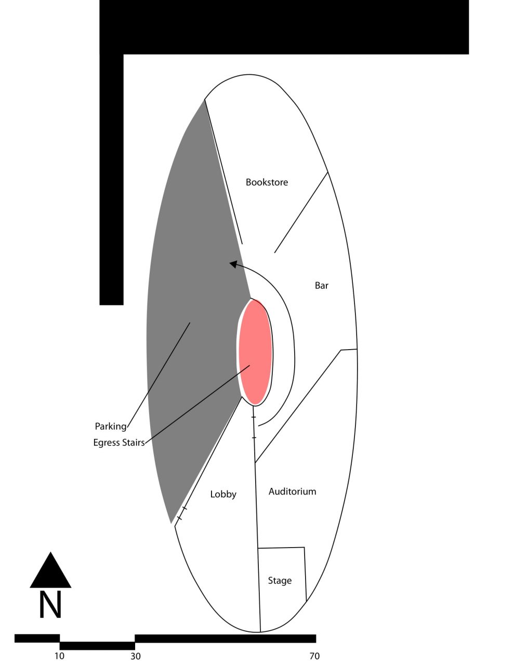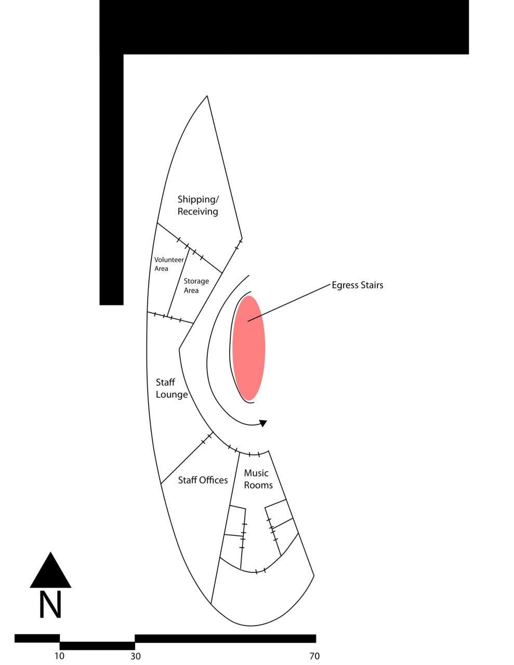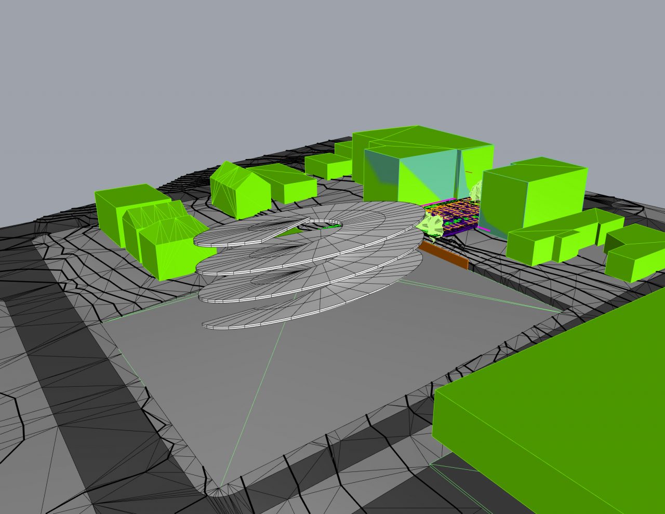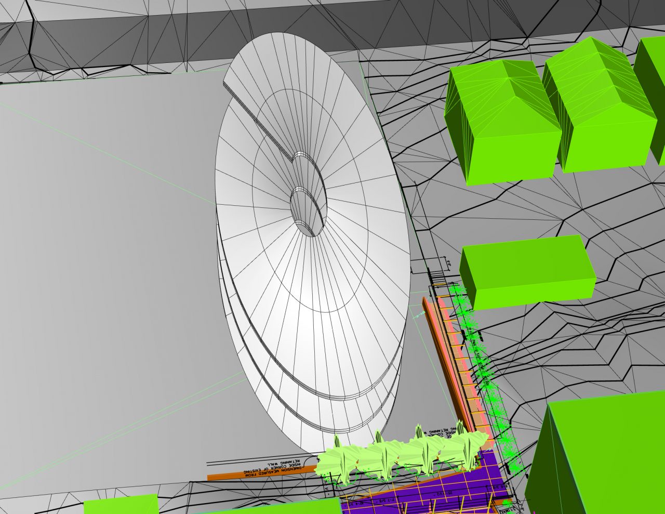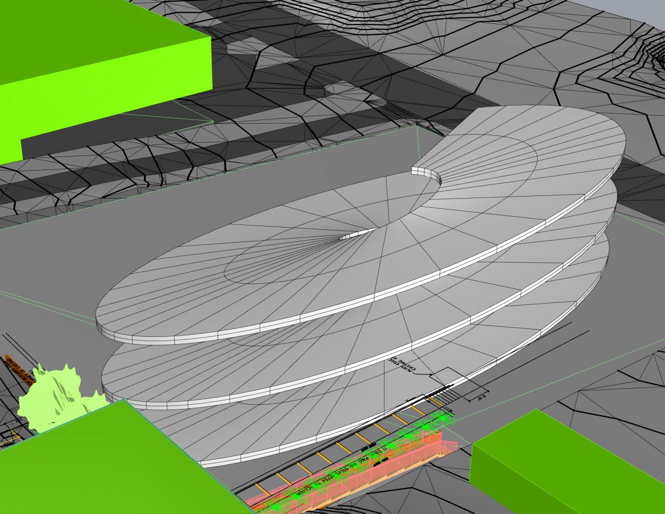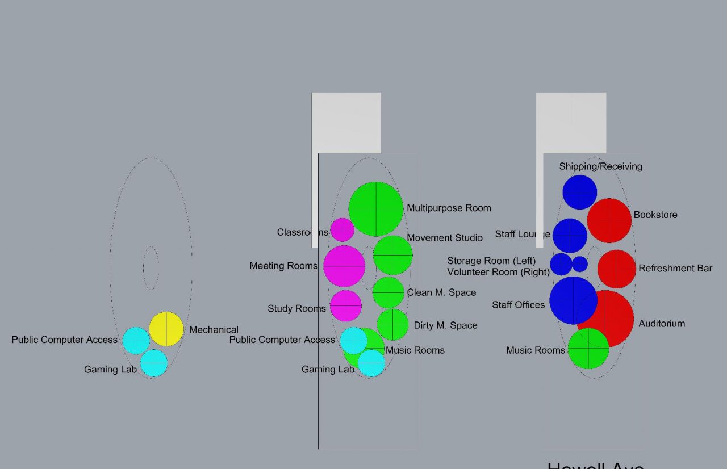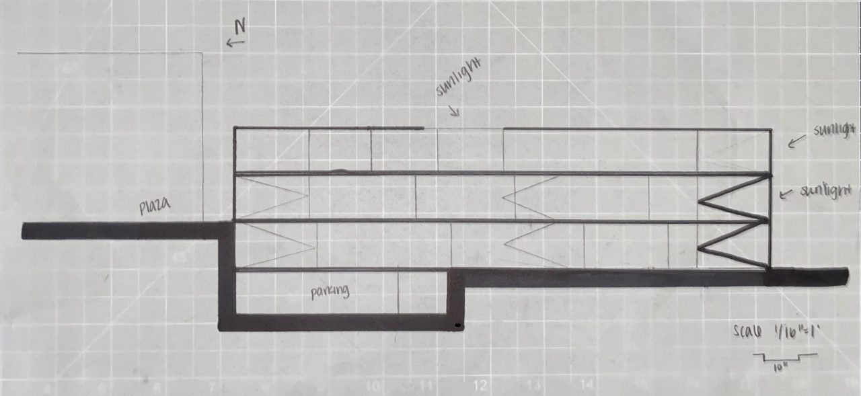Clifton Library: April 27th Pinup
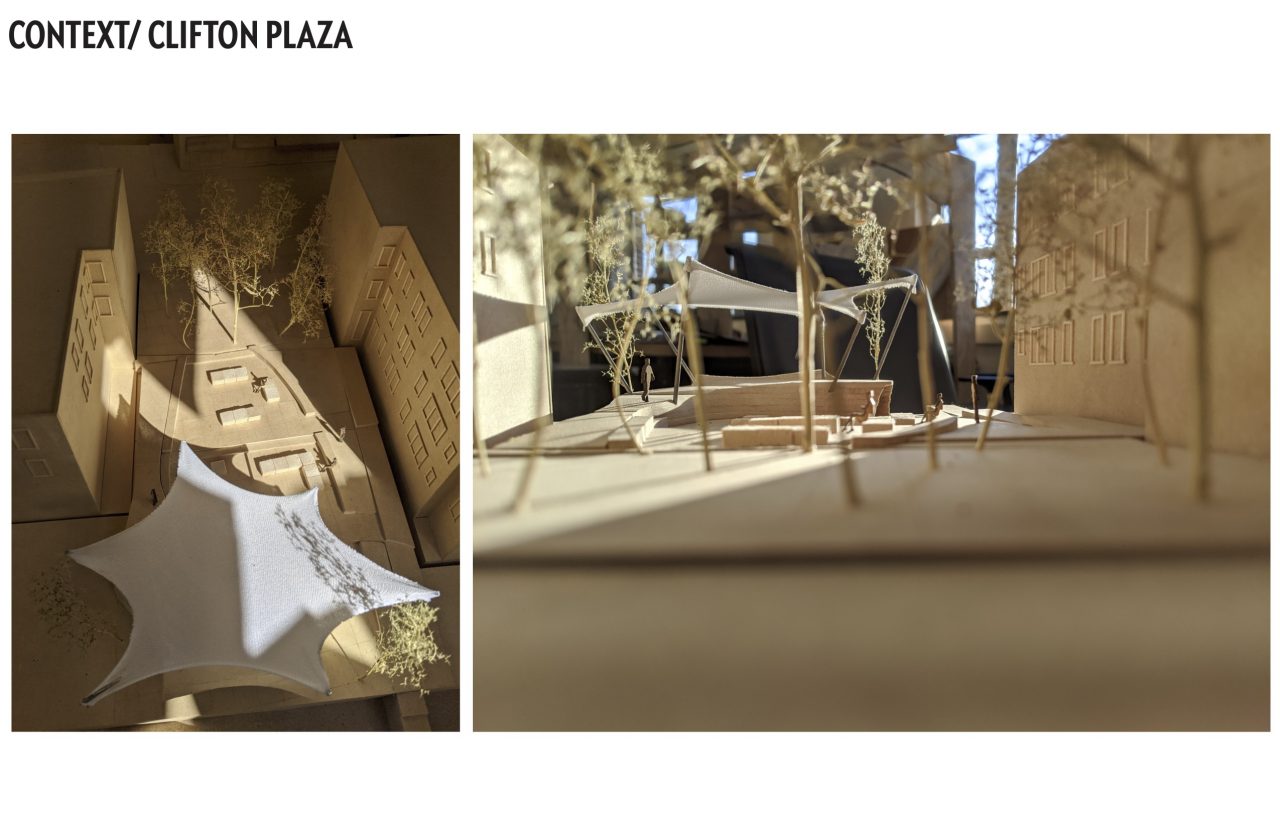
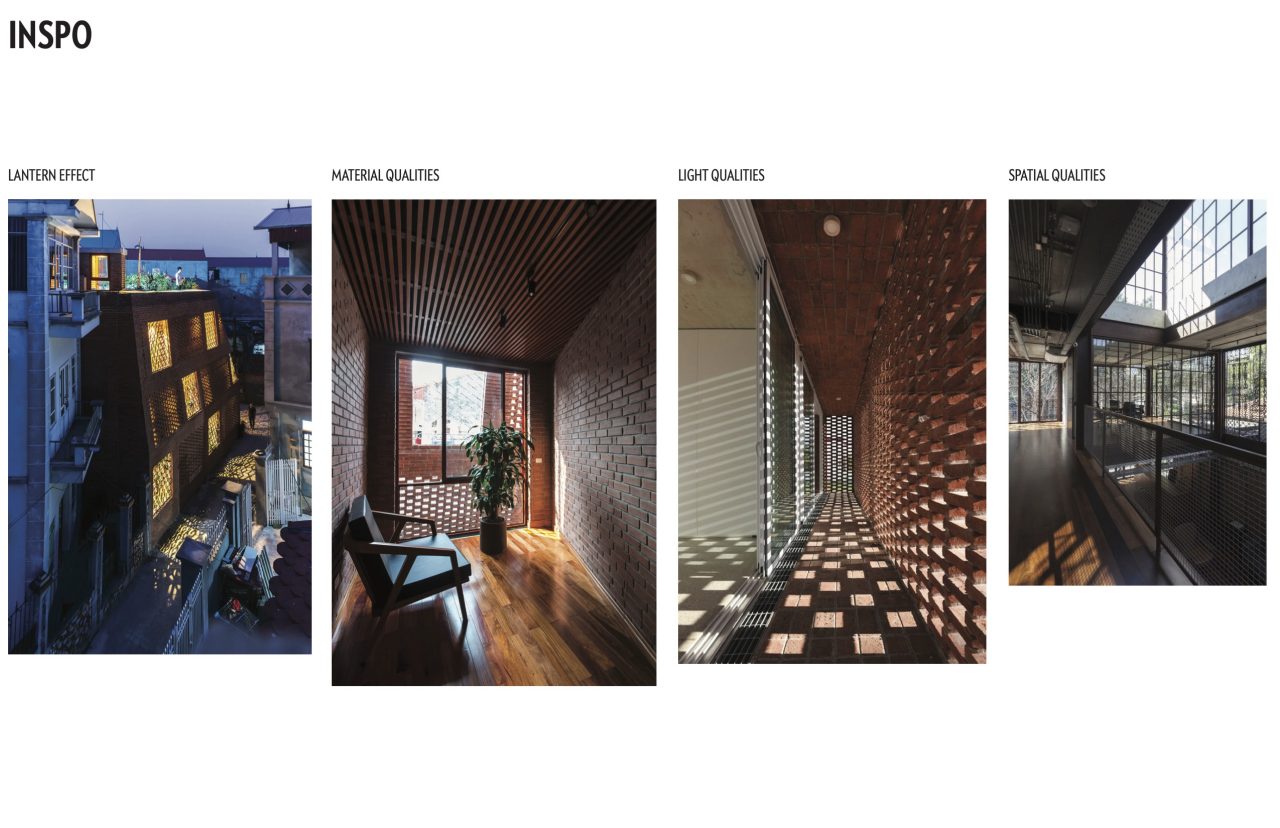
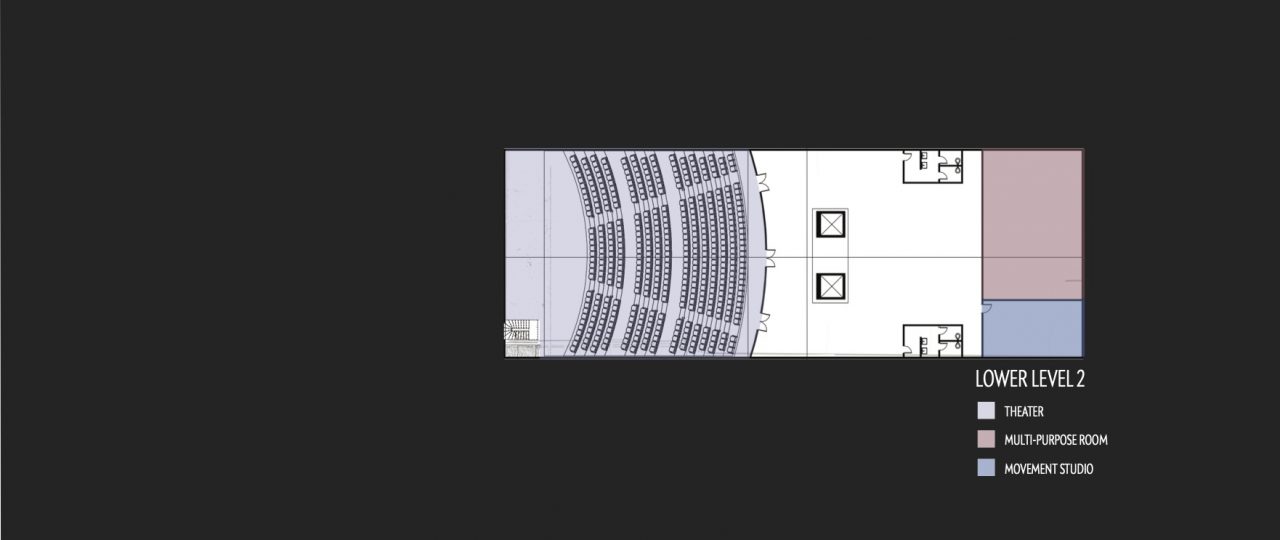


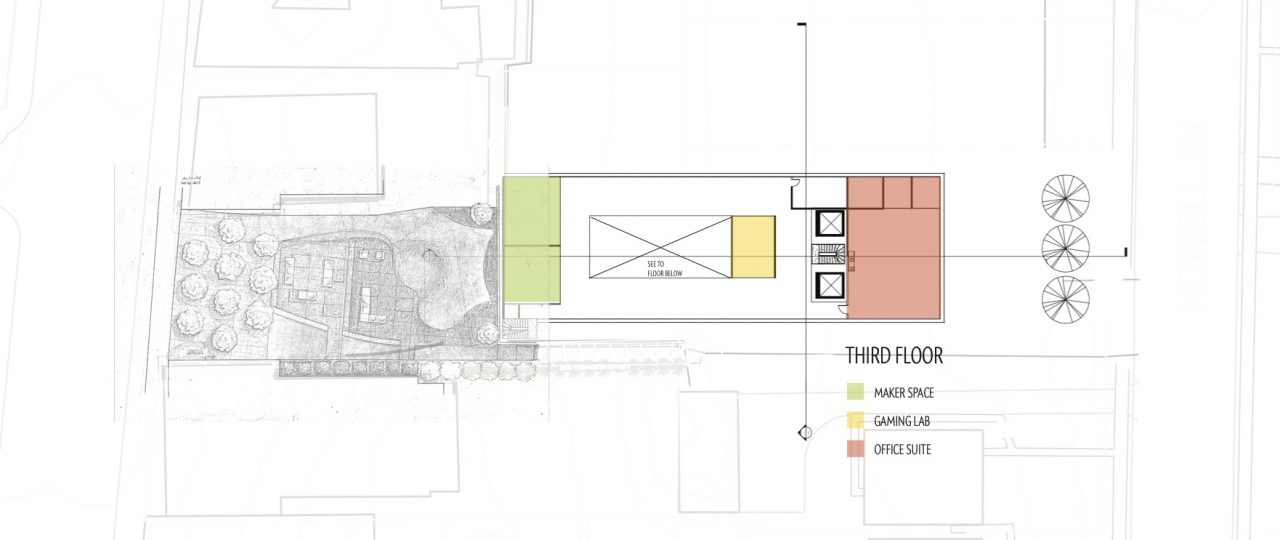
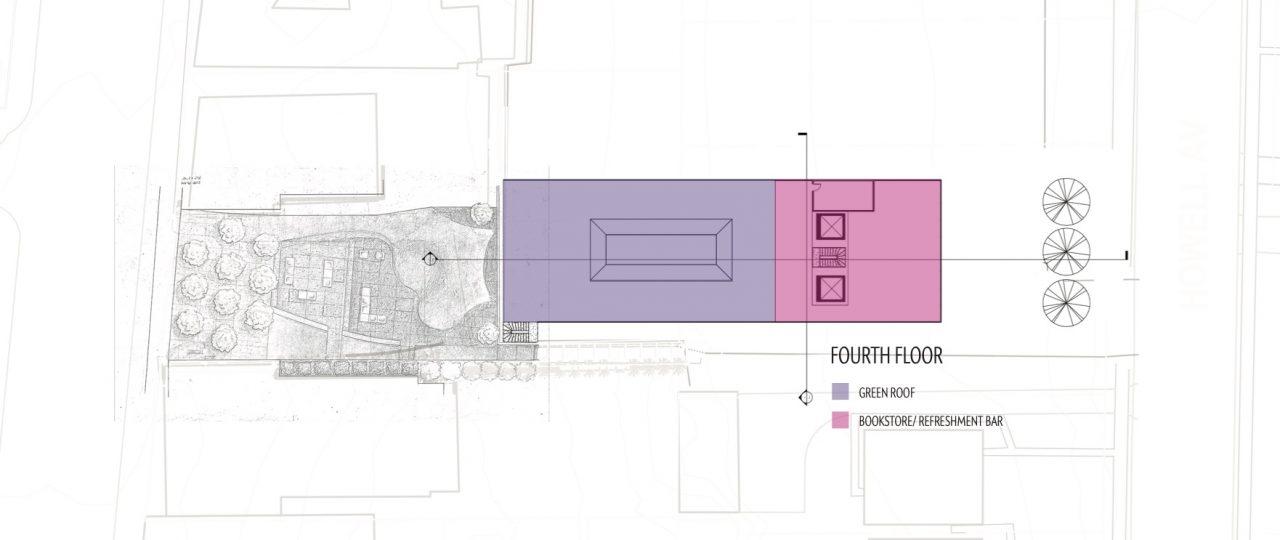
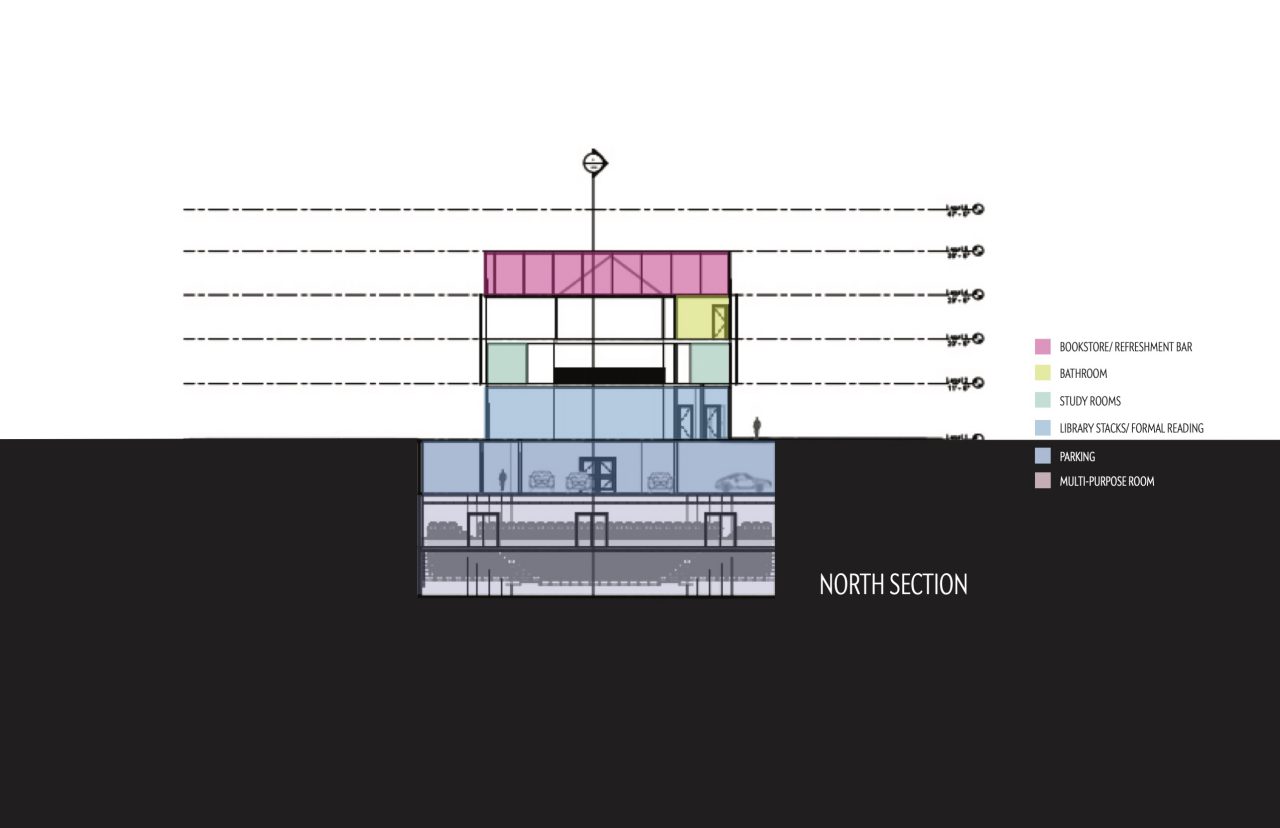
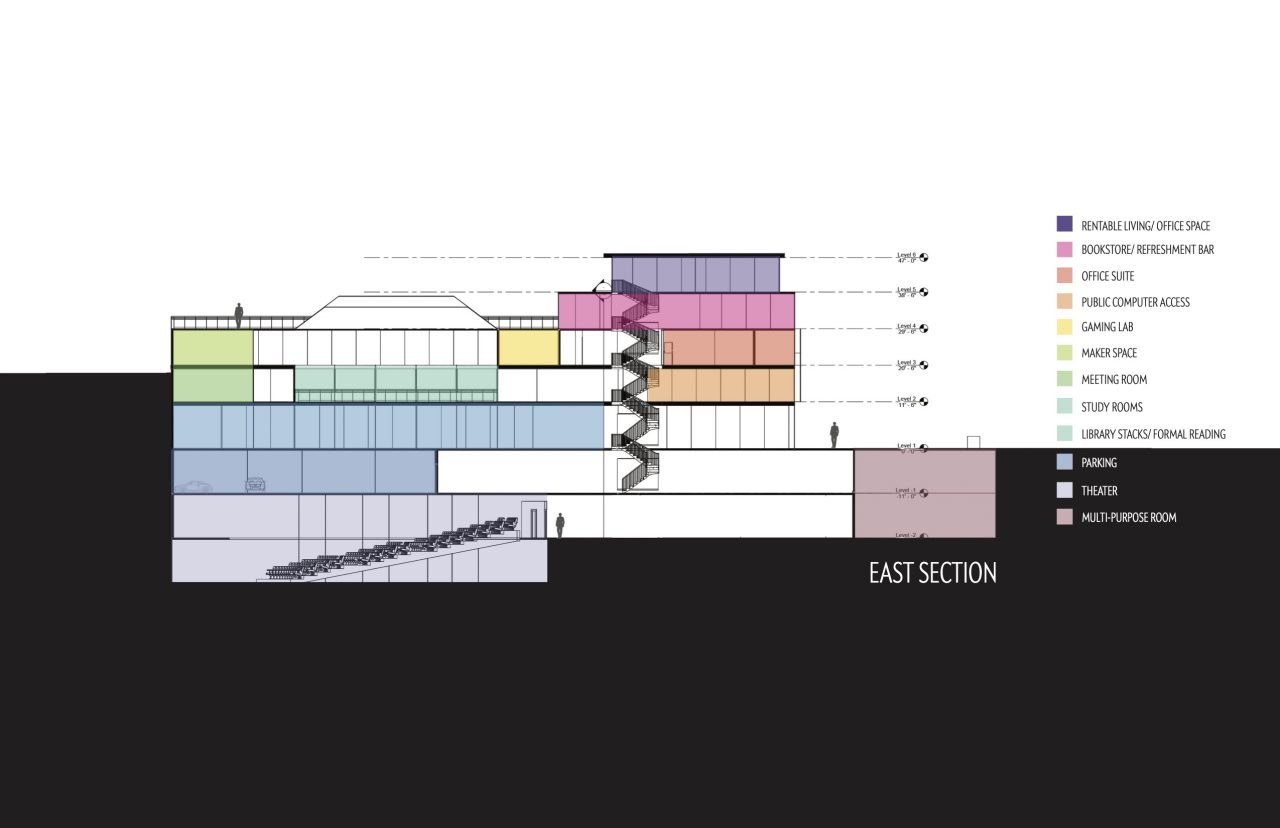
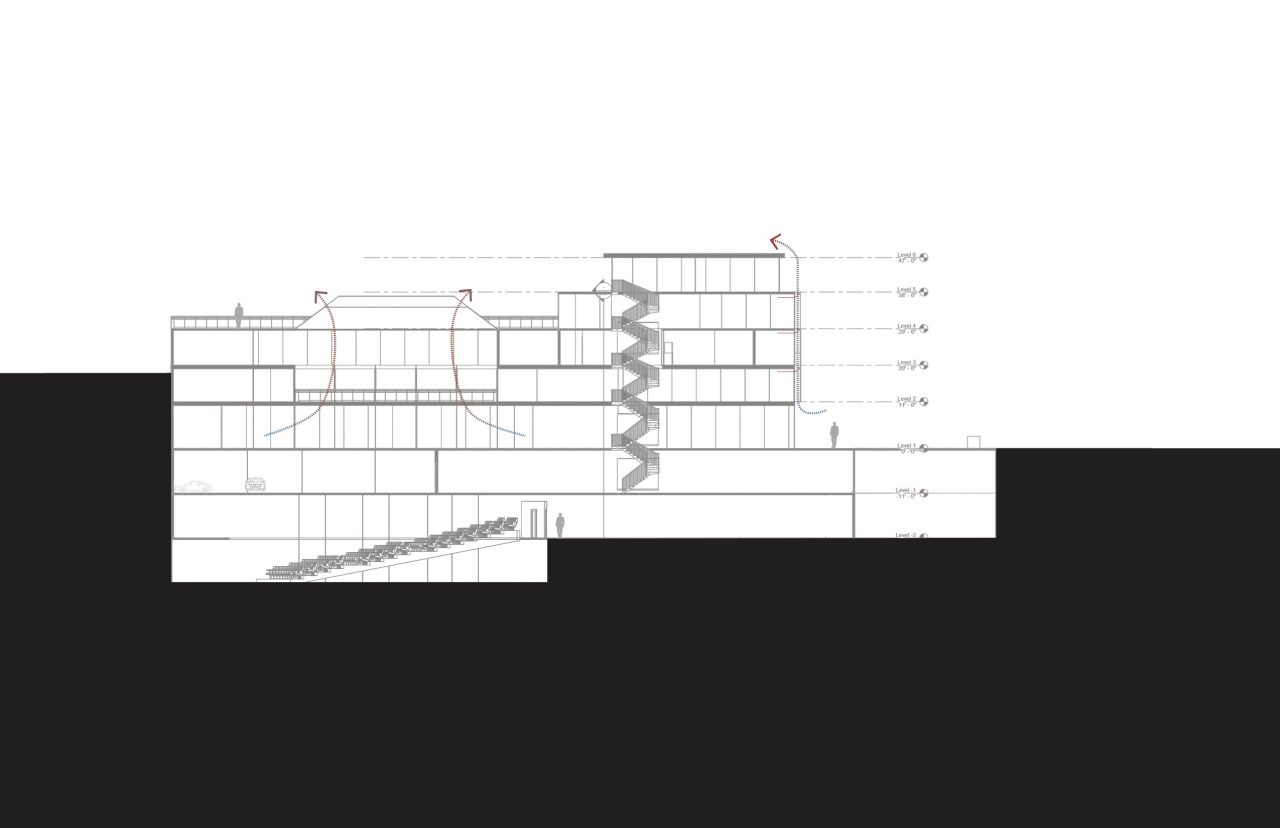


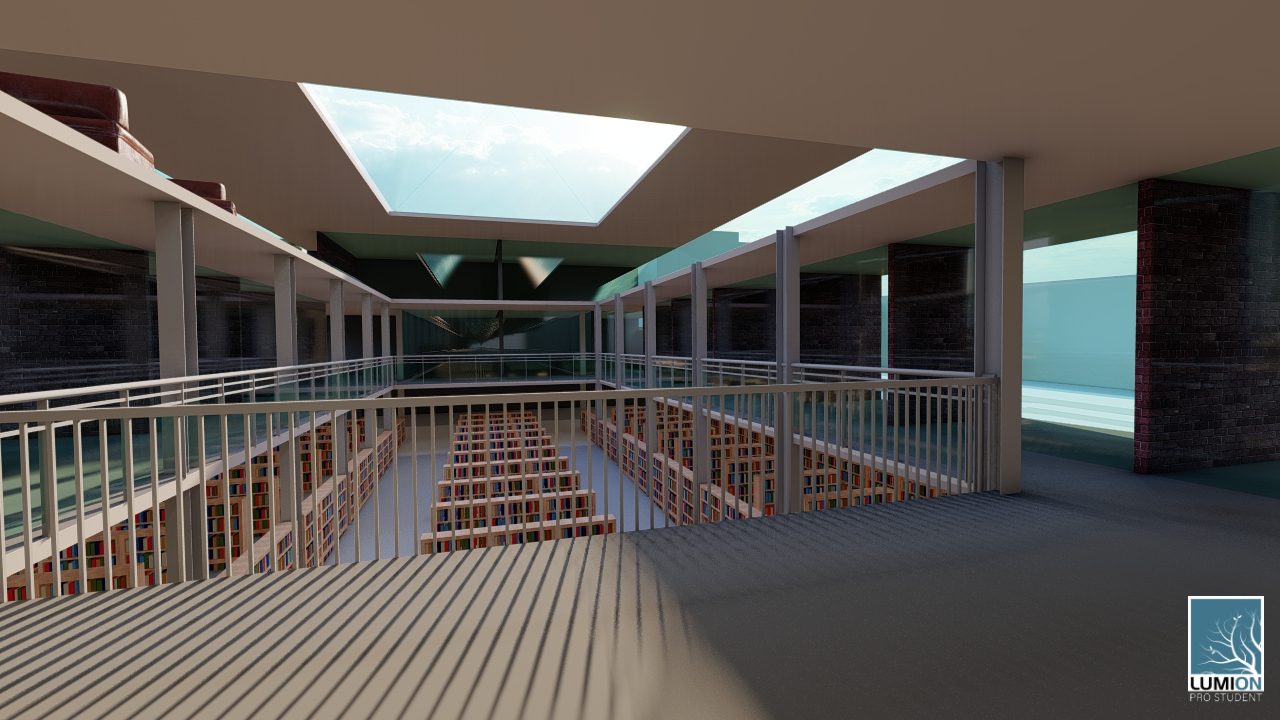

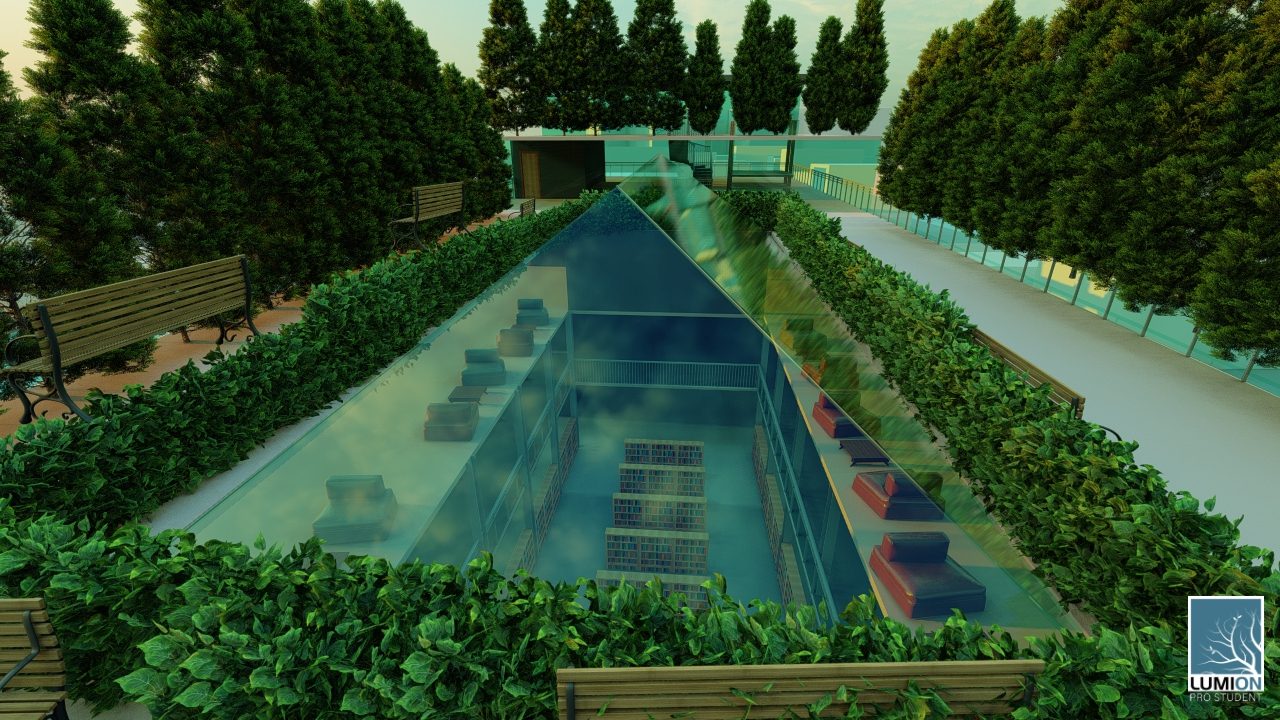
Library// Shuxuan Wang
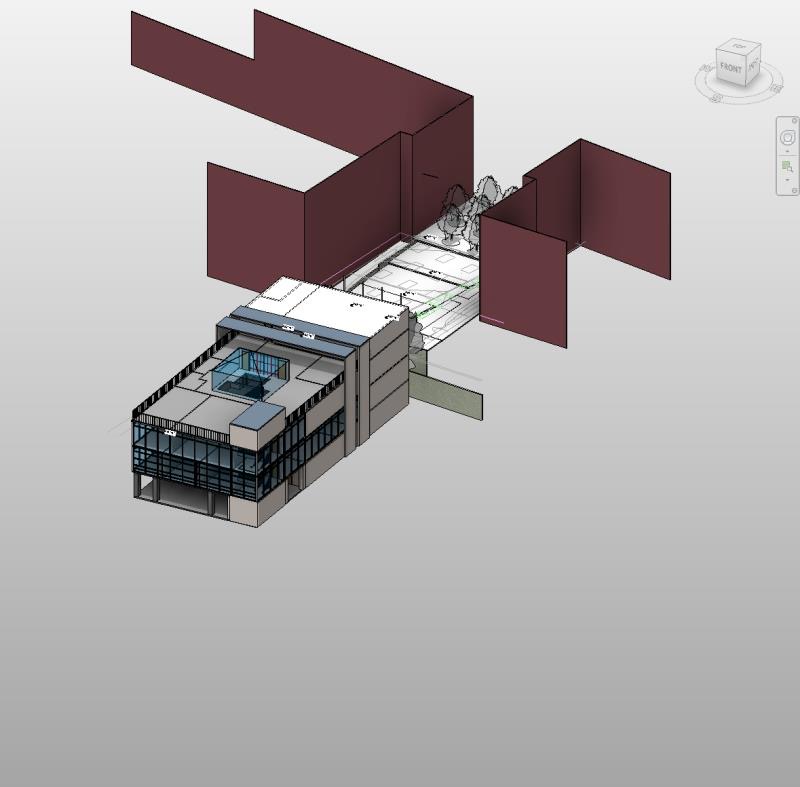
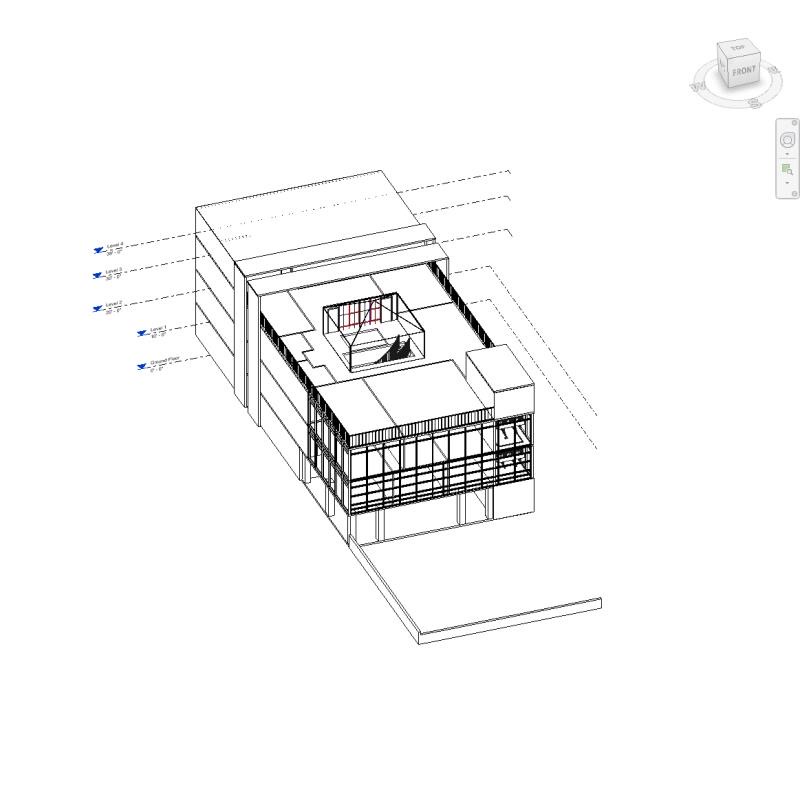
3D model
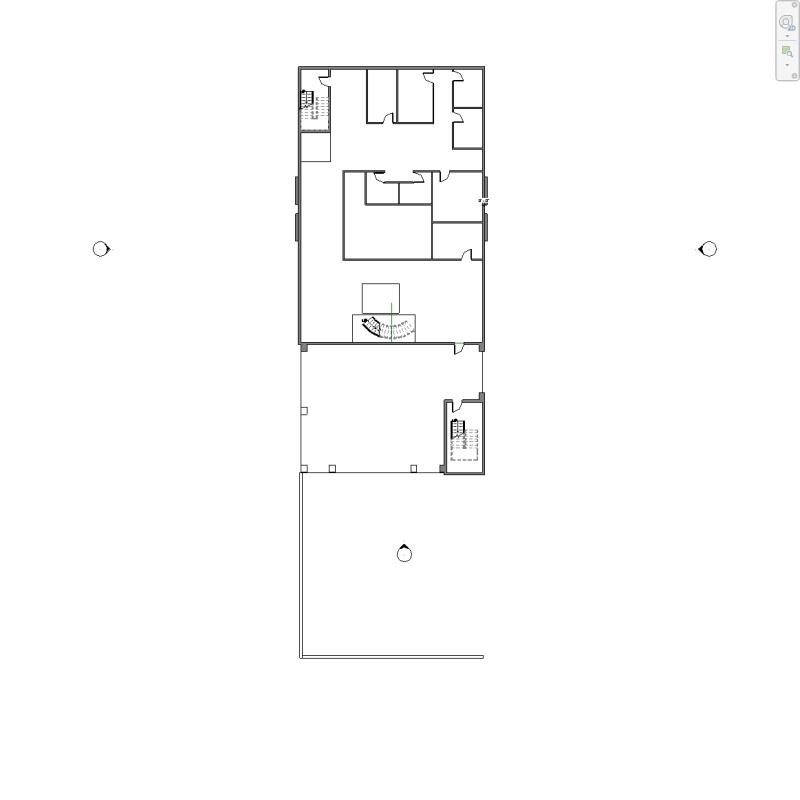
Up is North
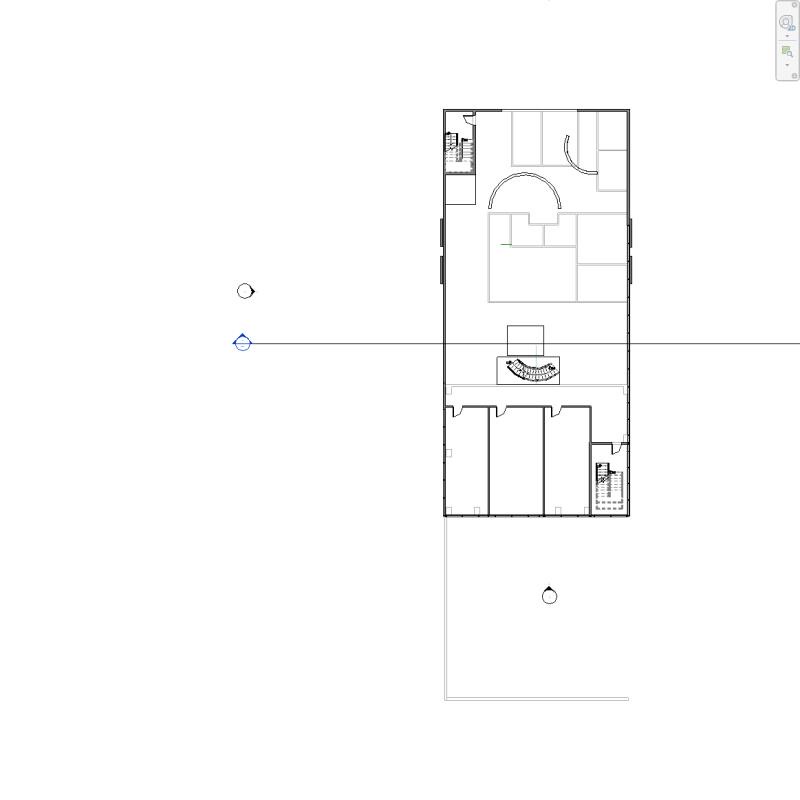
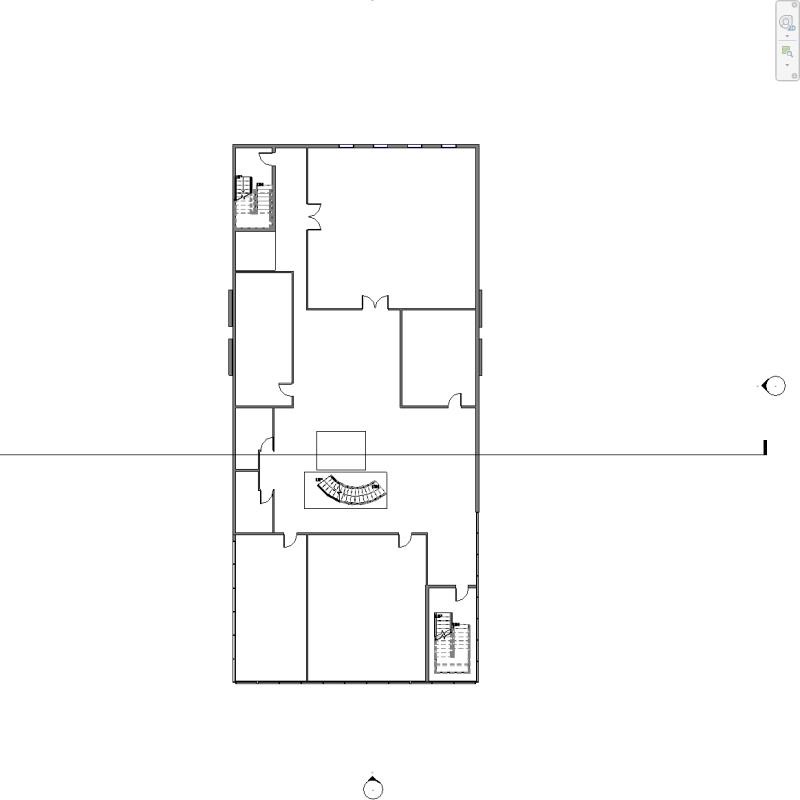

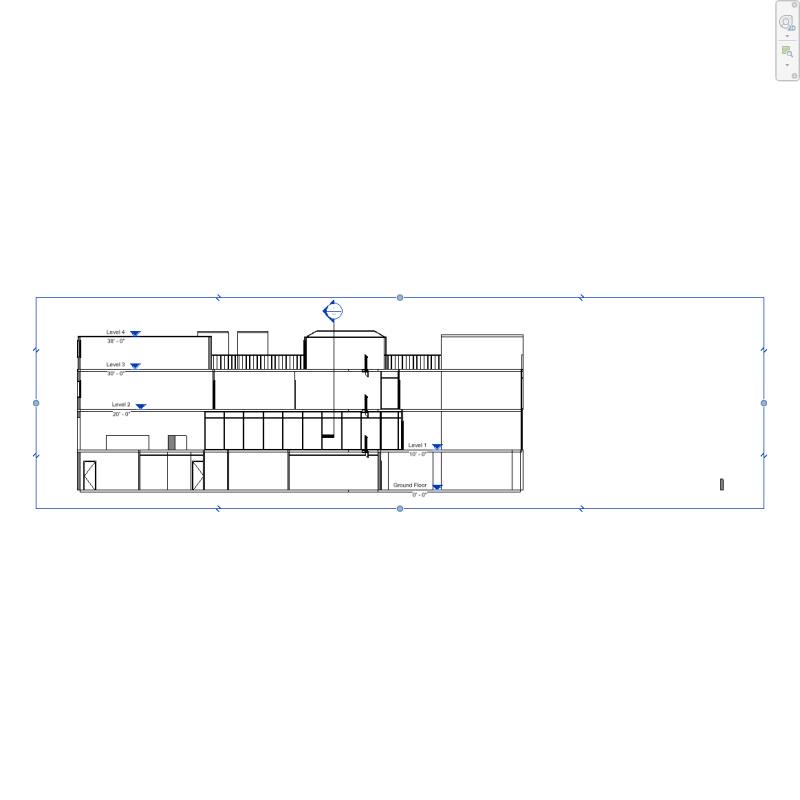

Clifton Library Concept Cole Masse
For my library project I wanted to focus on ease of access via circulation and a strong use of natural light. I have based my circulation around a center atrium that also allows light through a glass double roof to reflect light through. I have been heavily inspired by my precedents use of atrium, Carree d’art.
Massing
Context
Concepts
Plans
Concept
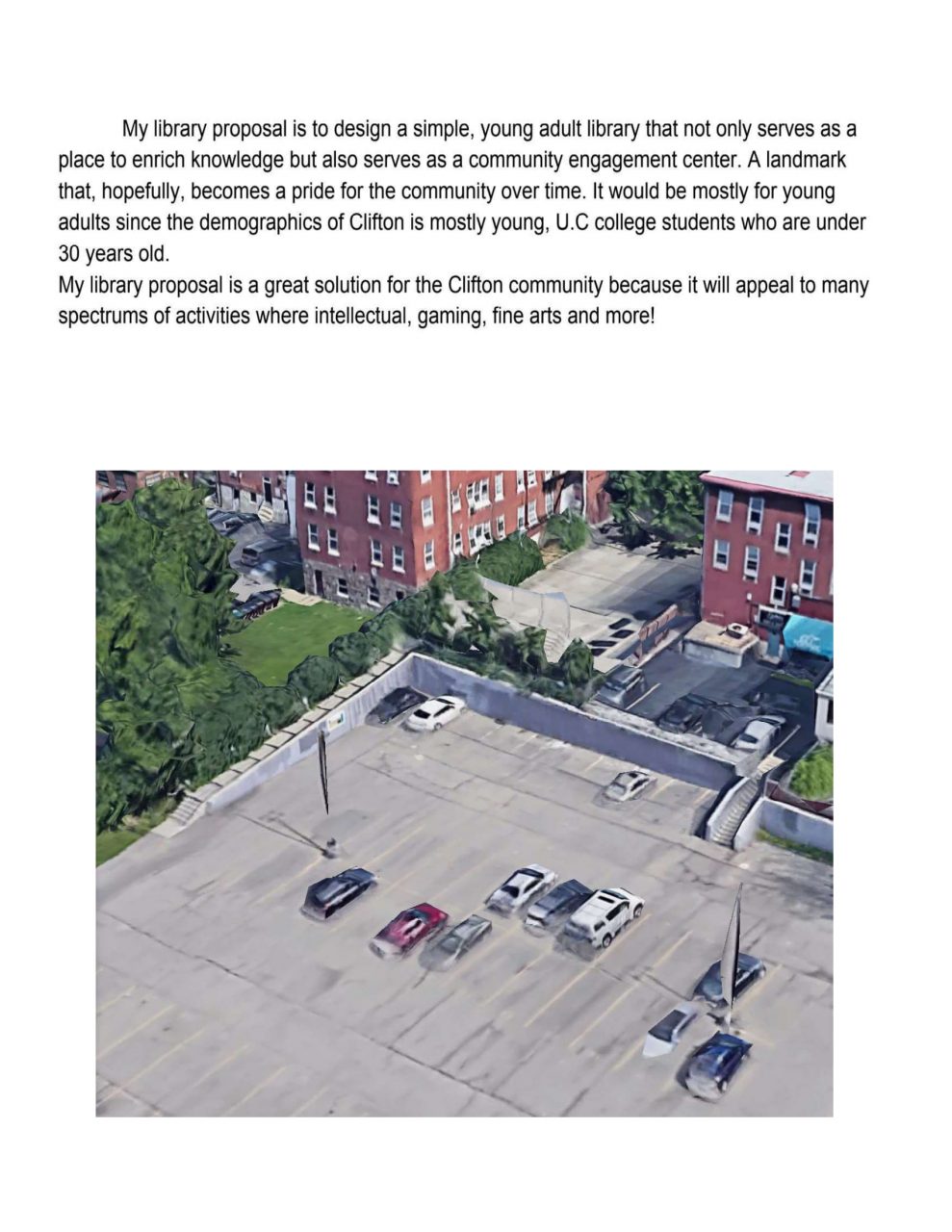
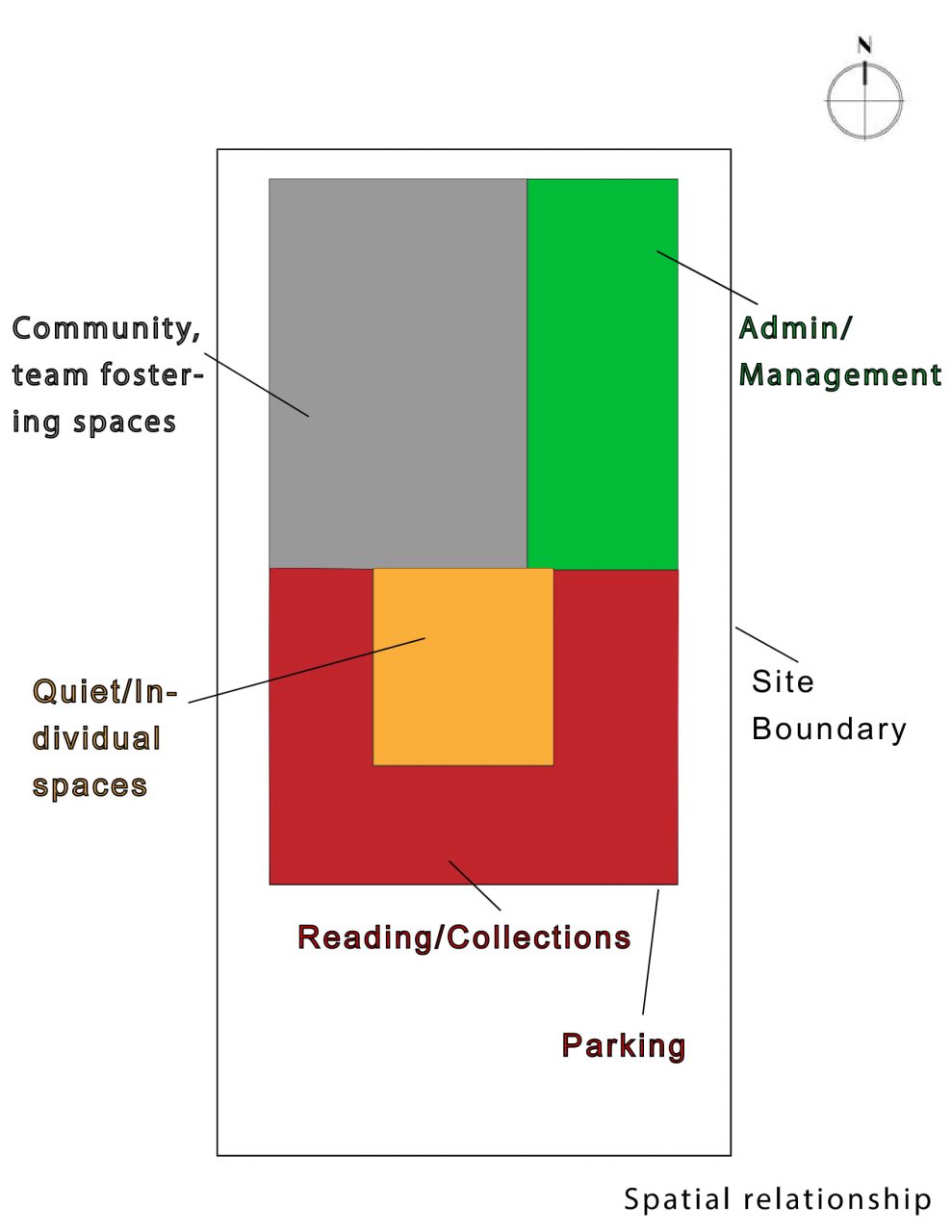
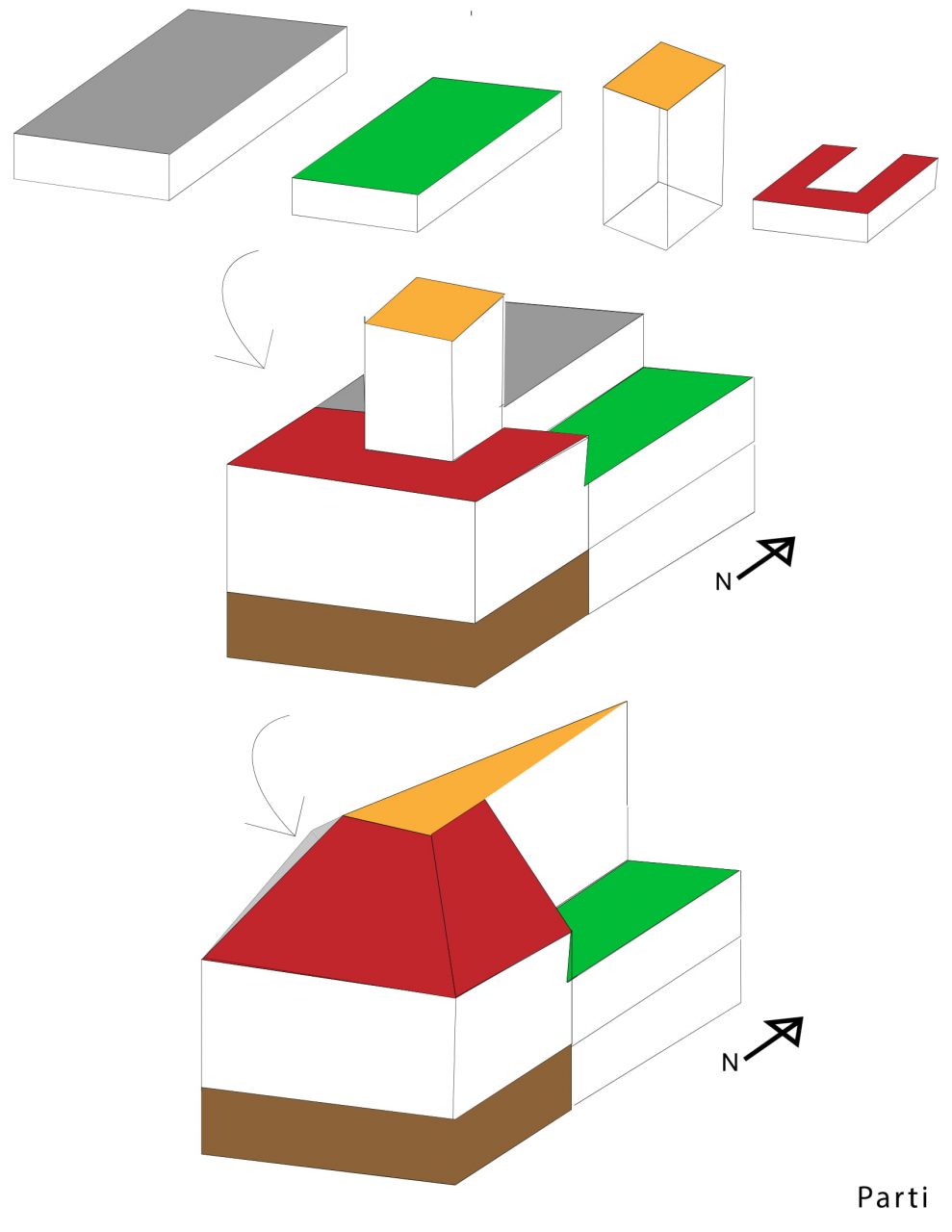
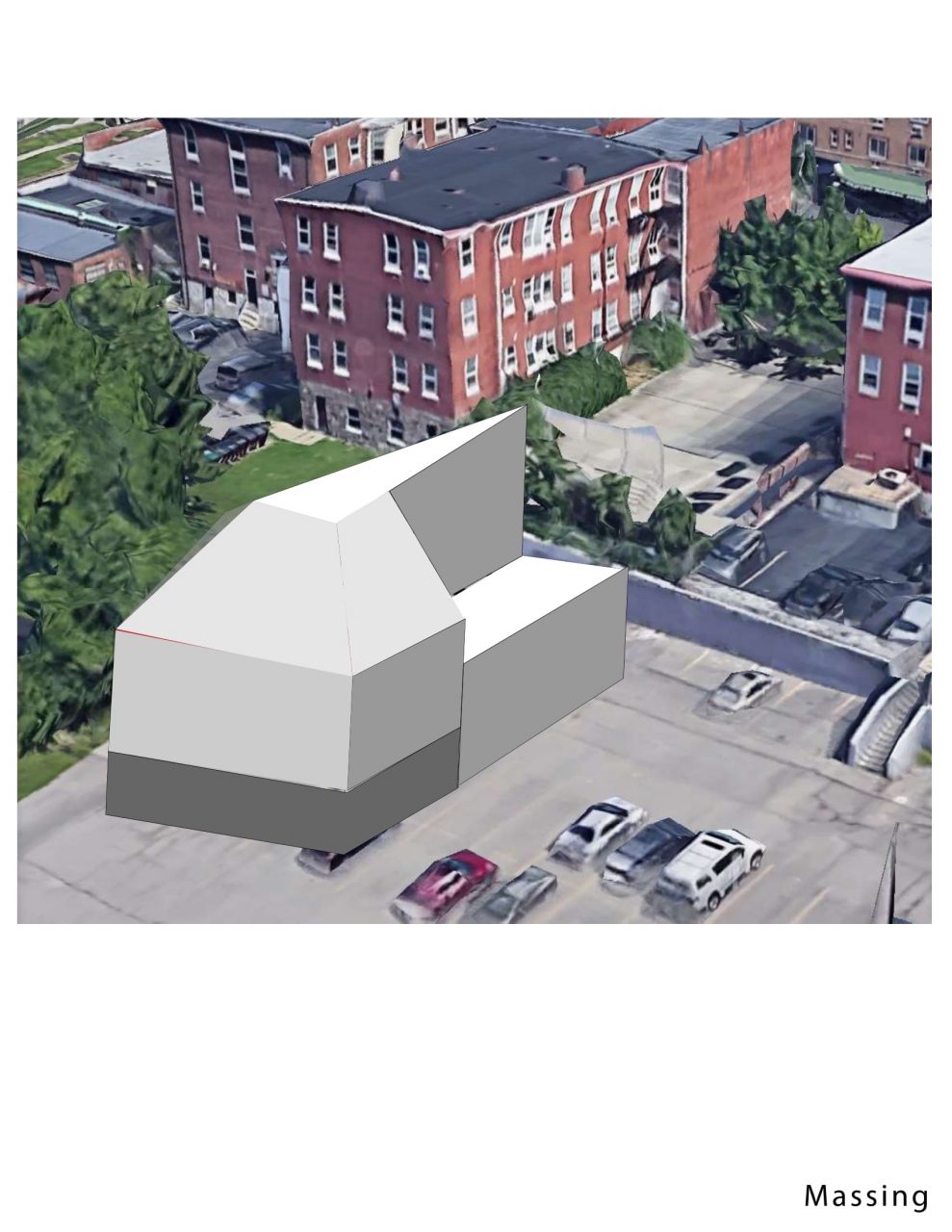
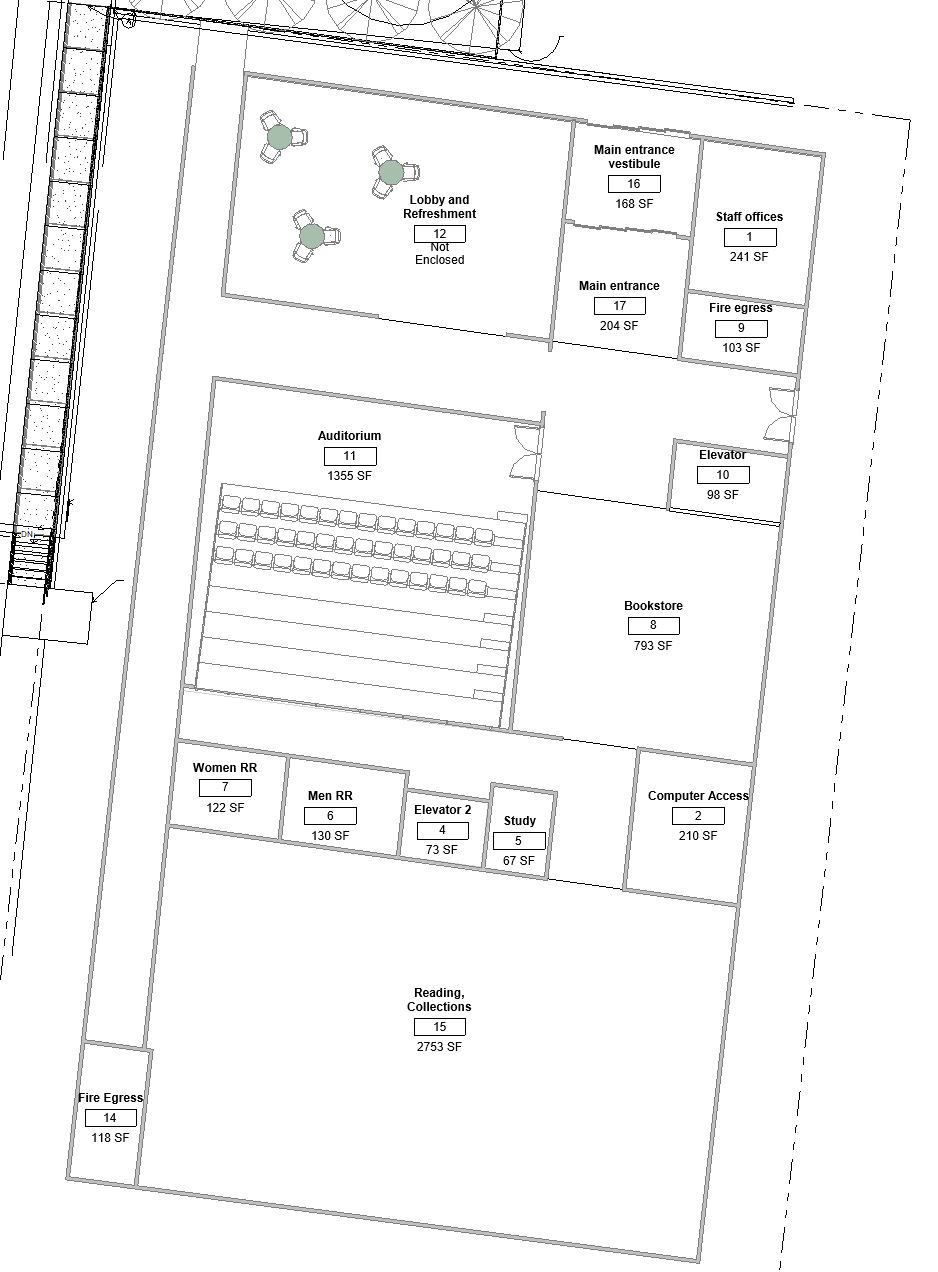
Library//Shuxuan Wang

left is North
There are practice room, storage, mechanical room, and staff lounge

Main entry in the plaza side.
There are the open lobby, cafe, book store, reading space, study room, meeting room, and classroom.
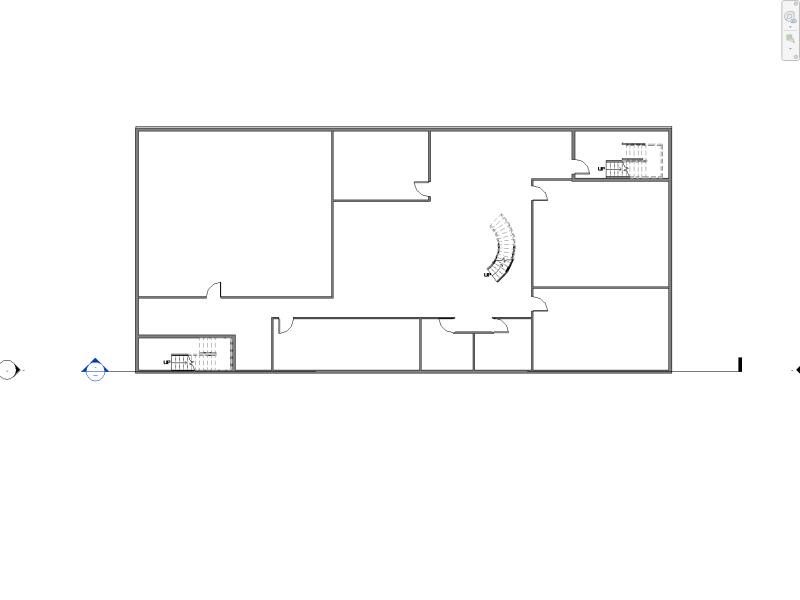
There are gaming lab, auditorium, multi-purpose room, studio, and staff office.
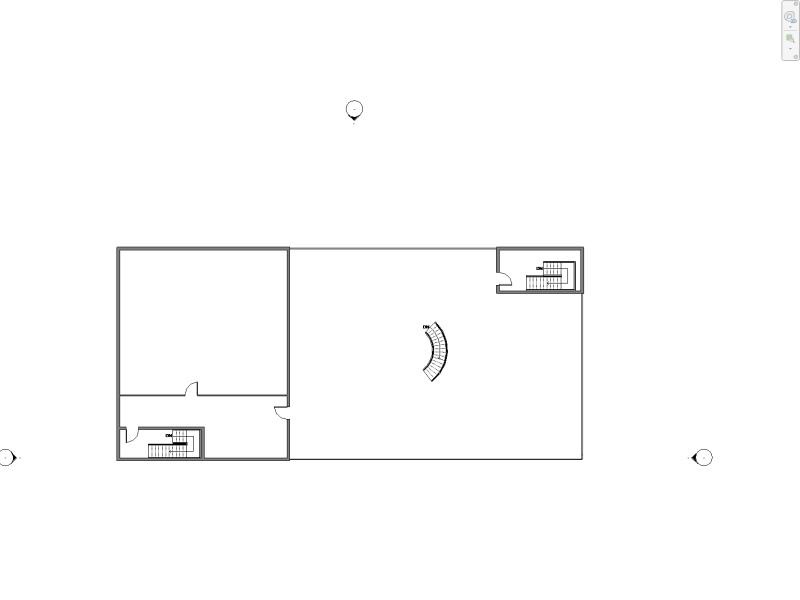
Half of the building is the auditorium, and half is roof-garden.
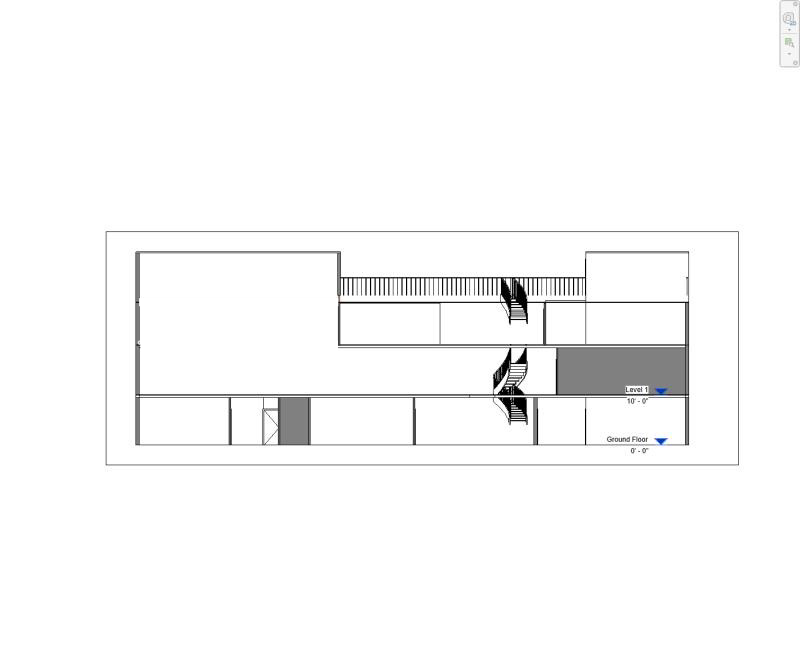

Part of materials
black concrete, and glass wall
Clifton Library Concept Work
My library design was built around the organizational idea of a central helical ramp. The aesthetics of the building are based off of my Clifton Plaza project, the circulation system and diagonal mullions are a reference to the structure of that project.
Preliminary floor plans: the arrow indicated the main circulation ramp that connects the whole building. The open courtyard space in the center of the buildings holds the egress stairs.
Preliminary renderings and bubble diagrams. Here the form of the building can be seen withing the context of the site.
Clifton Library Concept Kayla Smith
The design I created for this library started out with me thinking about how to create a space that is comfortable and simple but intriguing. I wanted my building to have a lot of natural light highlighting my elements inside. I also wanted to connect Clifton Plaza with my design creating a space that flows.
Concept Sketches
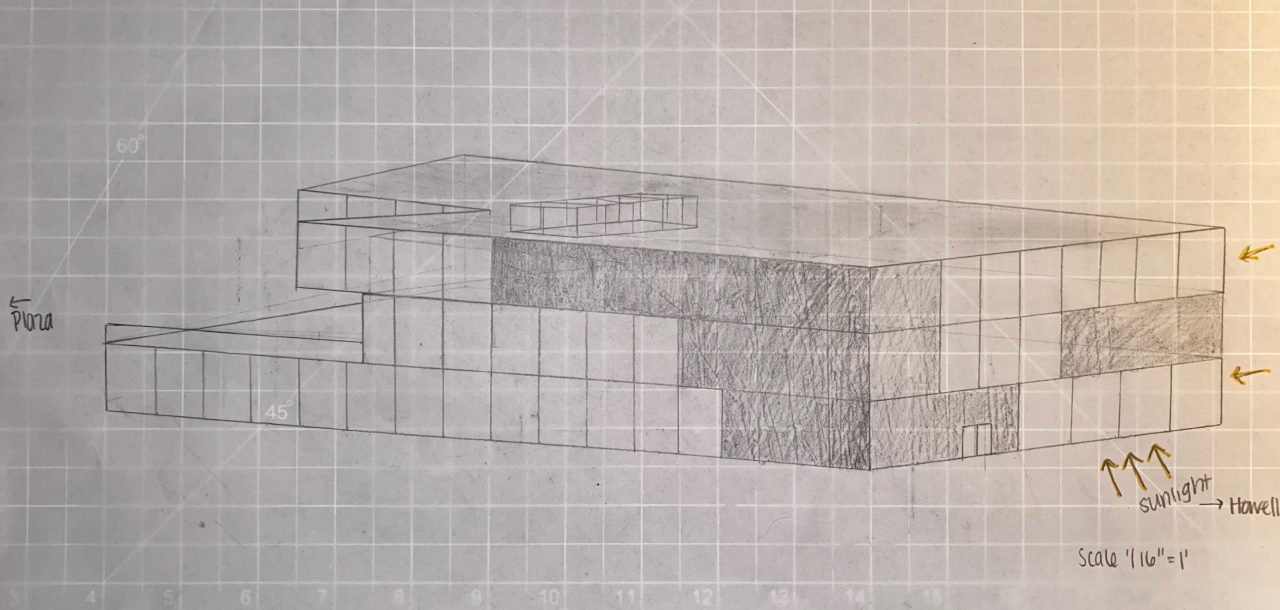
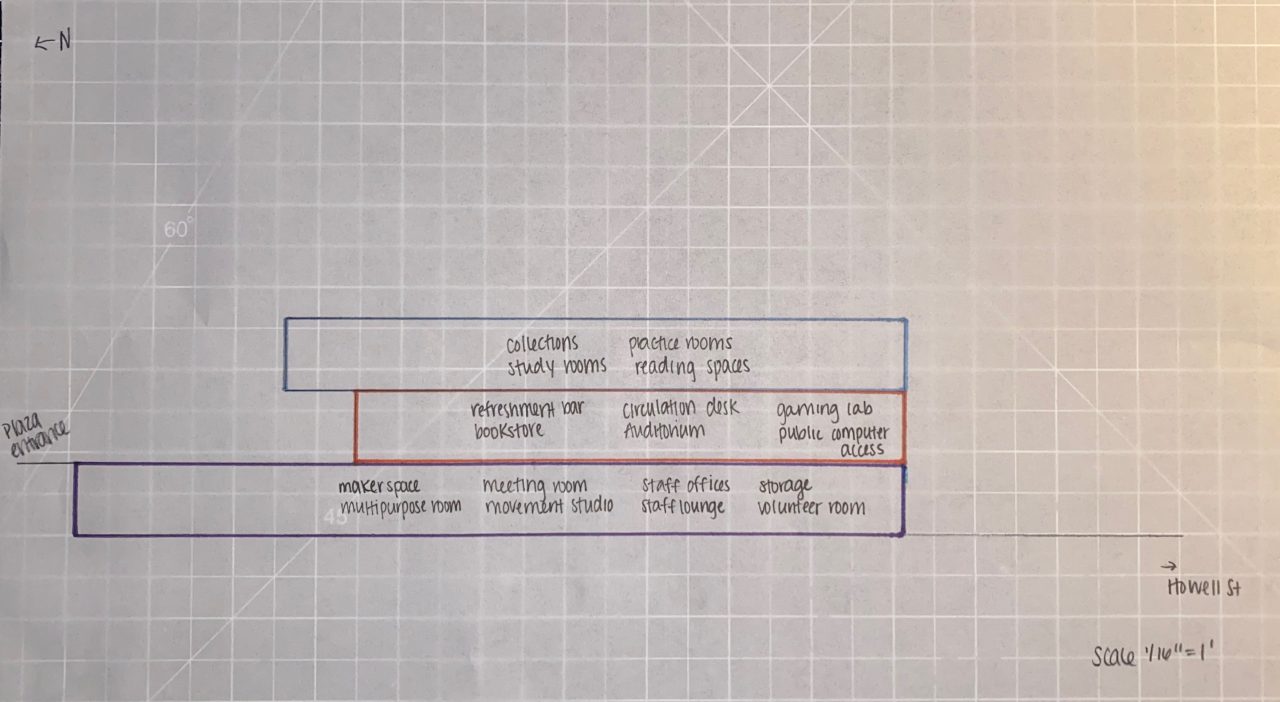
Beginning Floor Plans
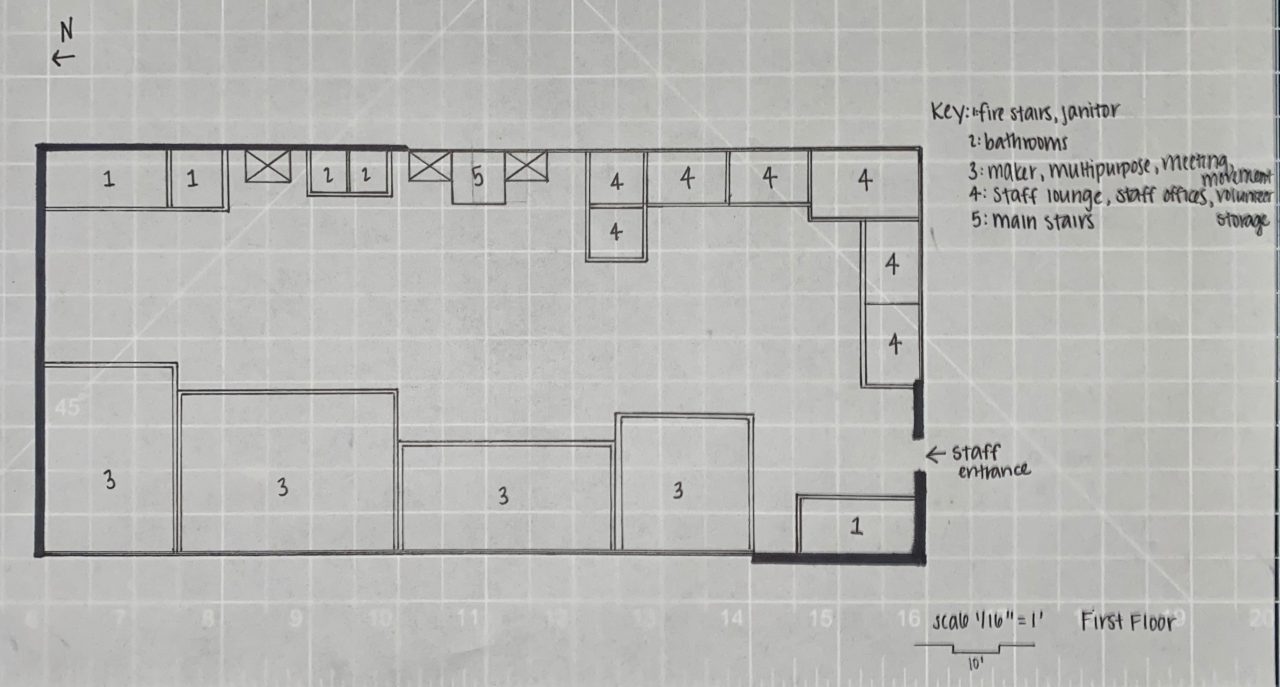

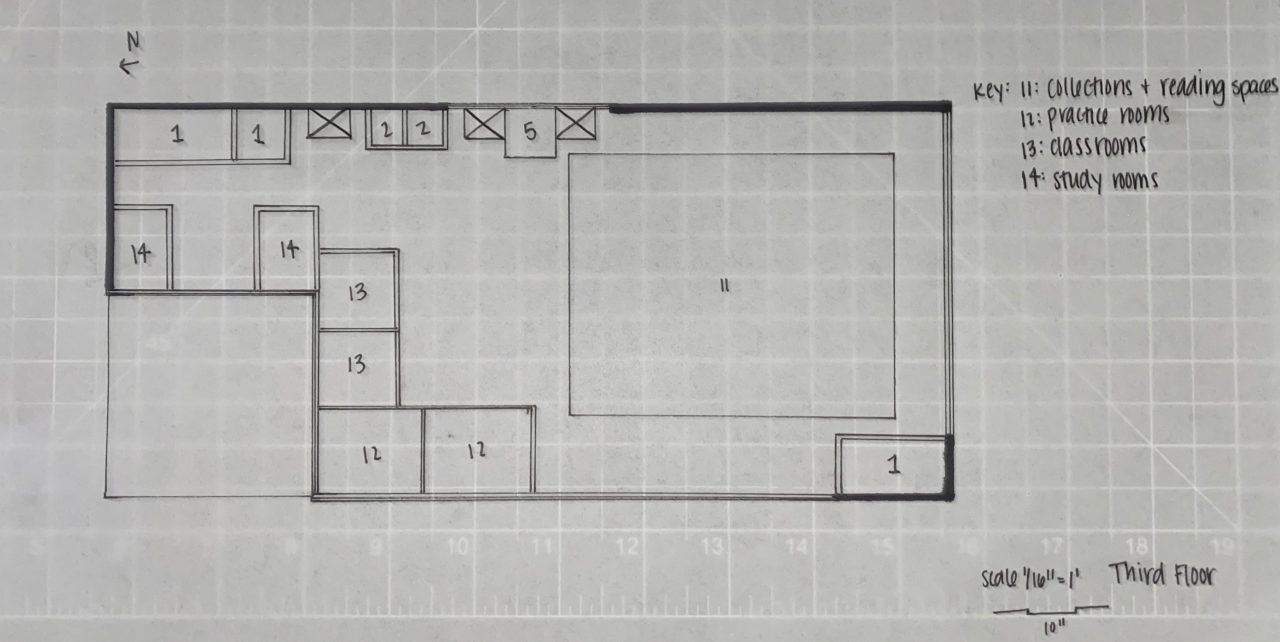
Massing
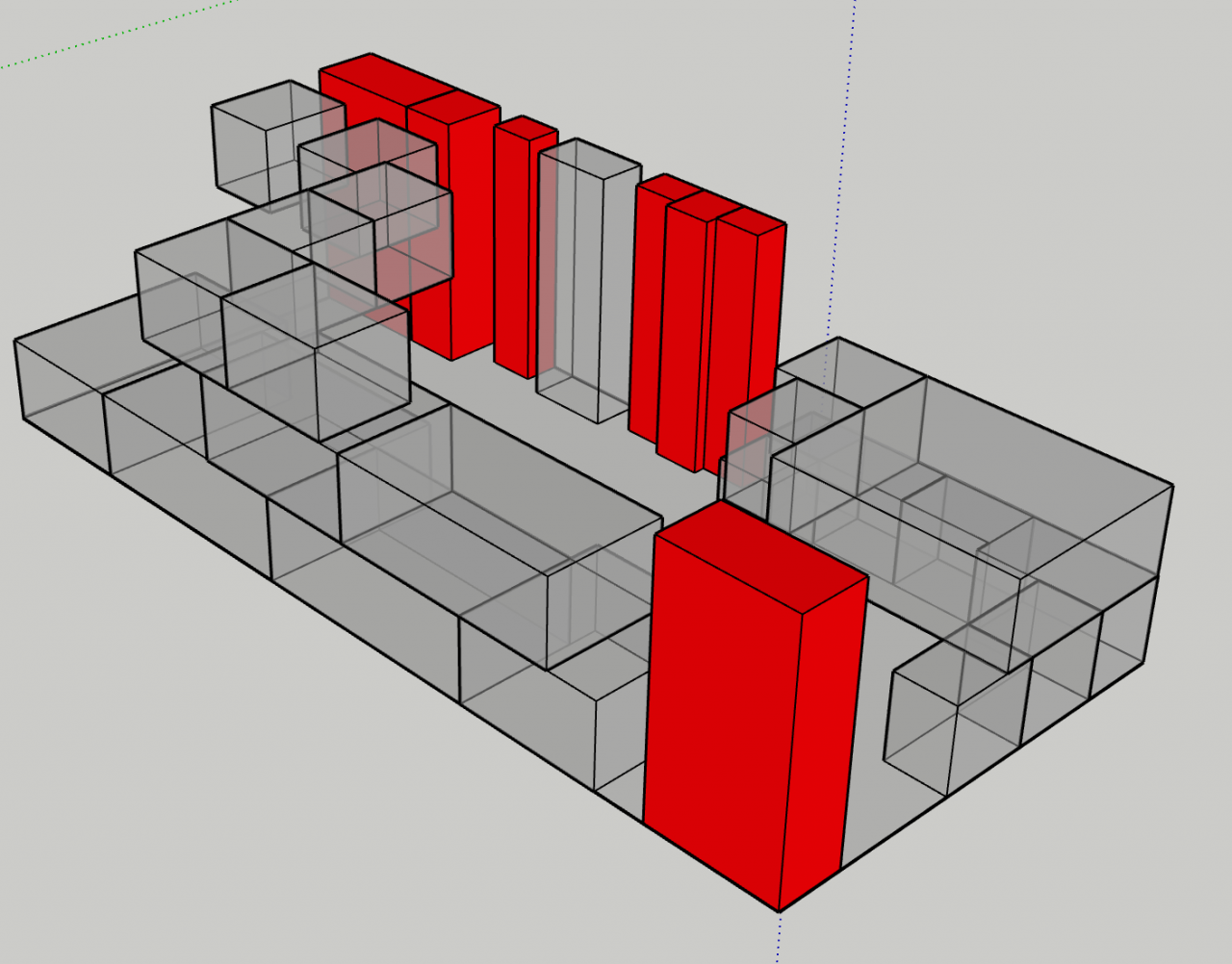
Grey blocks are the spaces on each floor
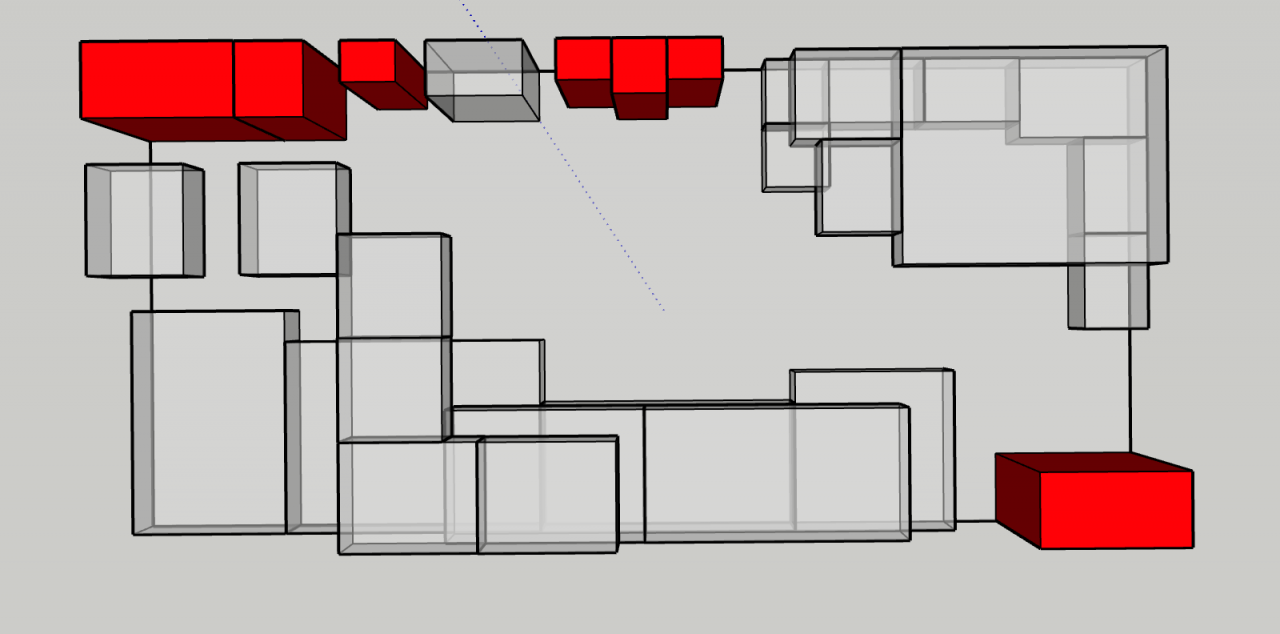
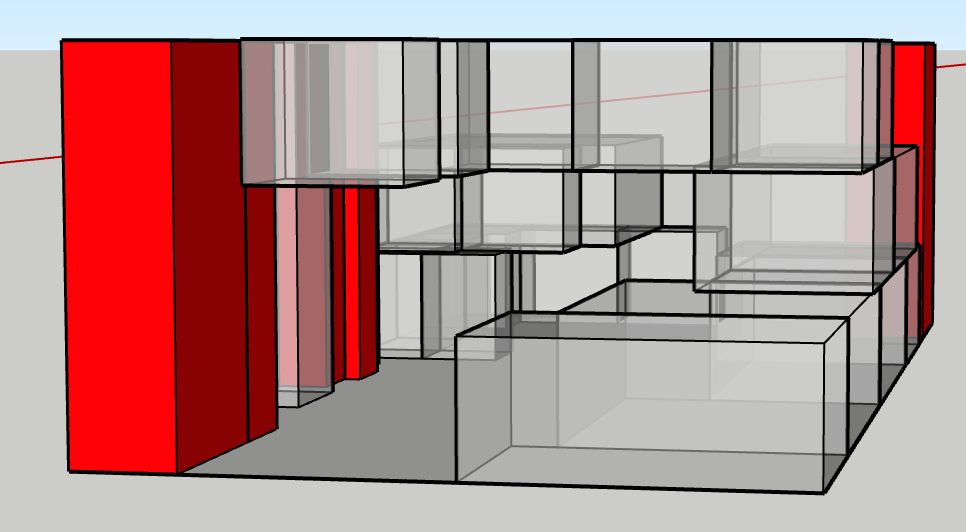
Gaw //Clifton Library: Concept Pin-up Jennie Gaw
For my project, I really want to not only incorporate the circulation and use of my precedent library, Delft University of Technology Library, but I also want to integrate the use of the roof and how they created the green space that can be used for recreational use.
I think this would be perfect for the location of the park, is located in such an urban environment, and being able to extend the park to be a part of the library. truly integrate it with the site and general area and explode it from a pocket park to an almost real park. In my “existing park site” (what I built) there is a tensile structure over the stage and I would like to integrate that into aspects of my Library project over the green space directly off the park. I also wanted to incorporate the site cuts from the plaza made through triangles going diagonal through the site.
Massing

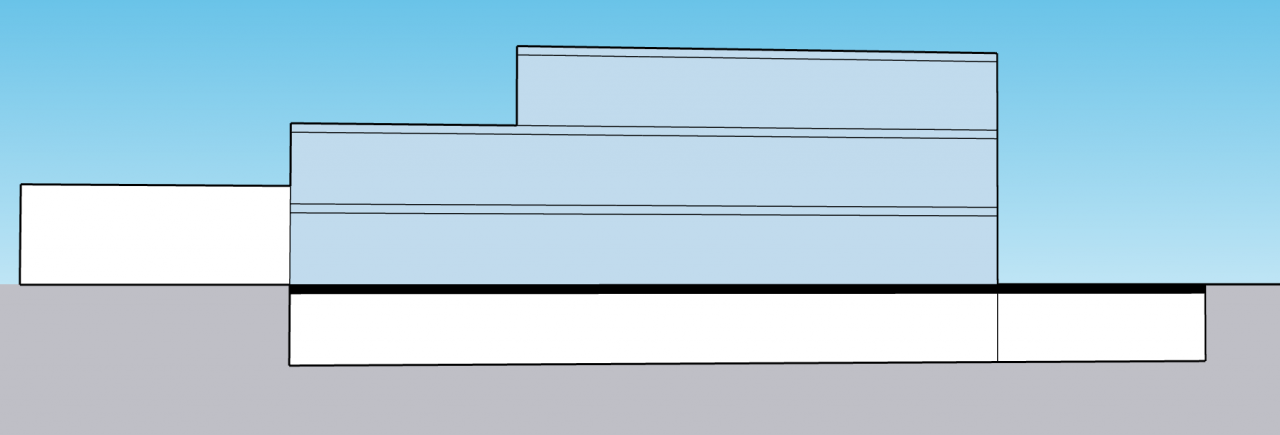
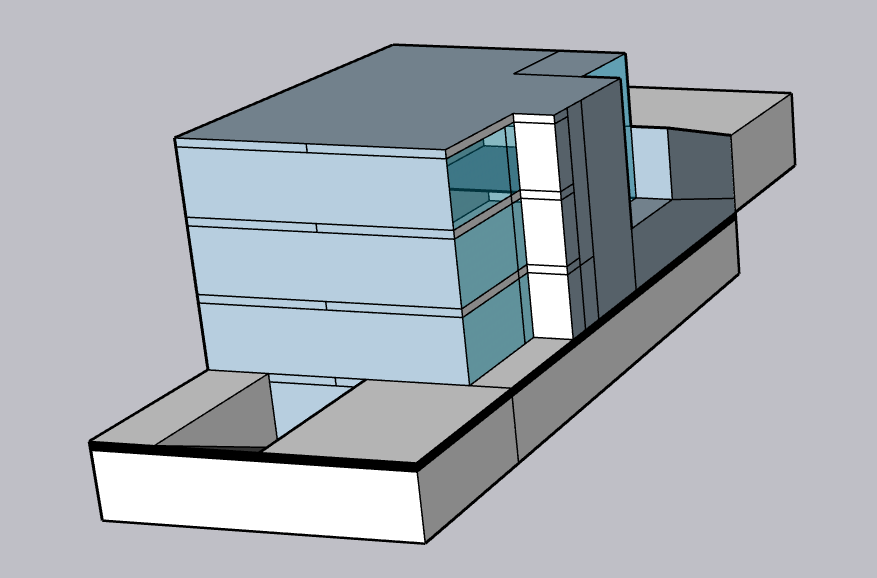

Plans
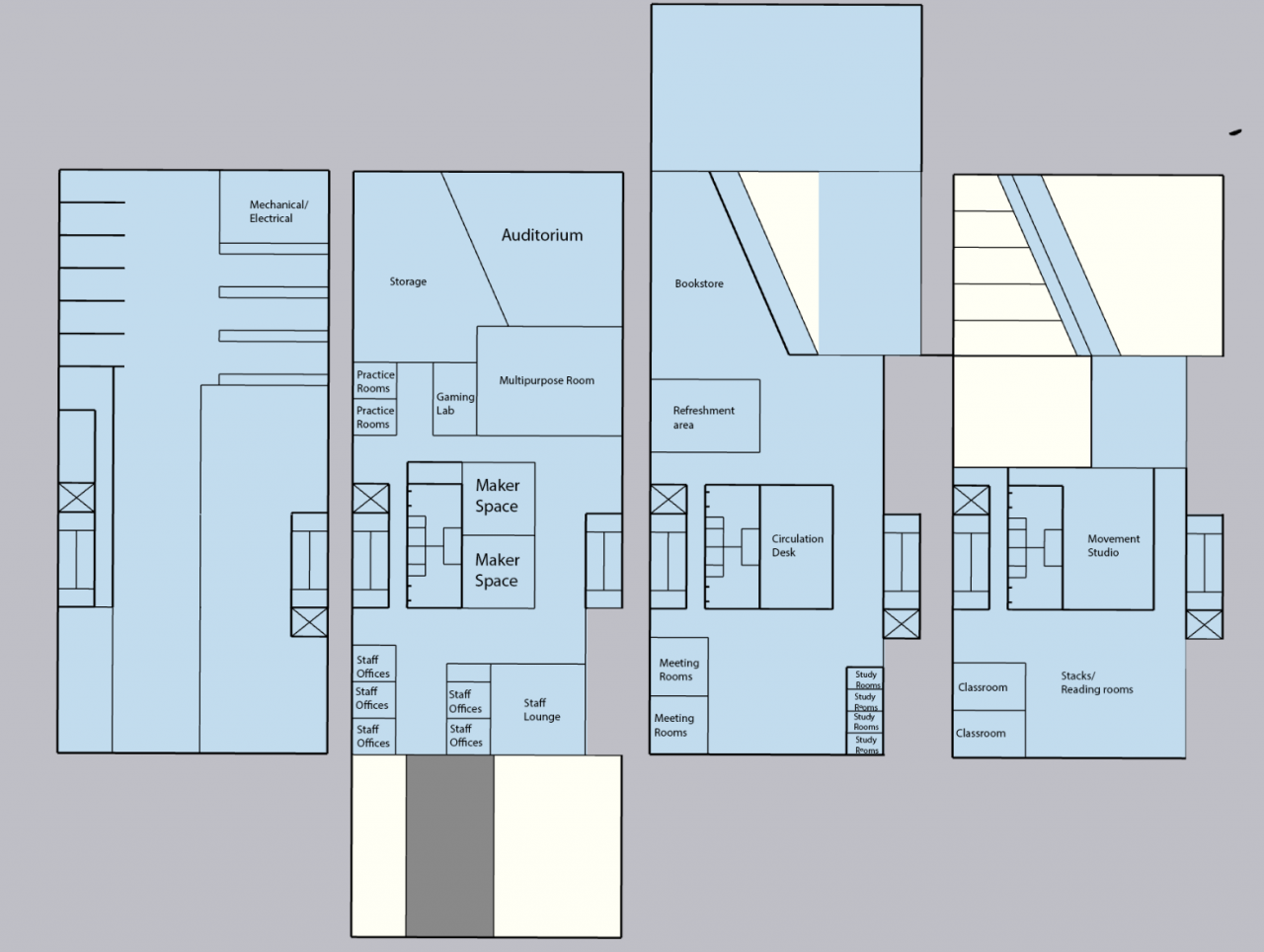

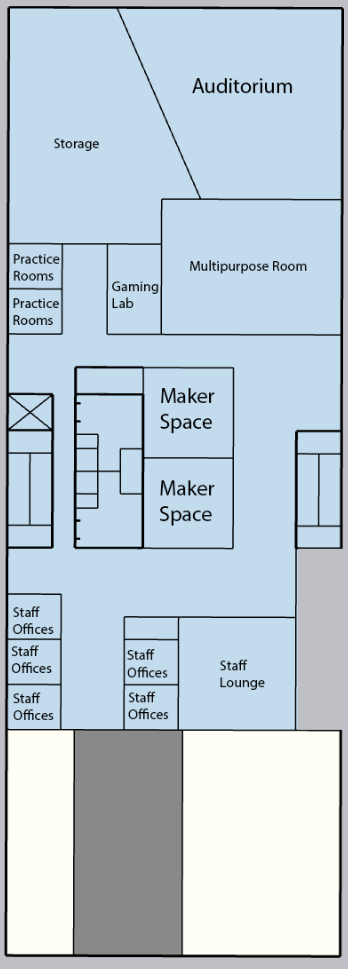

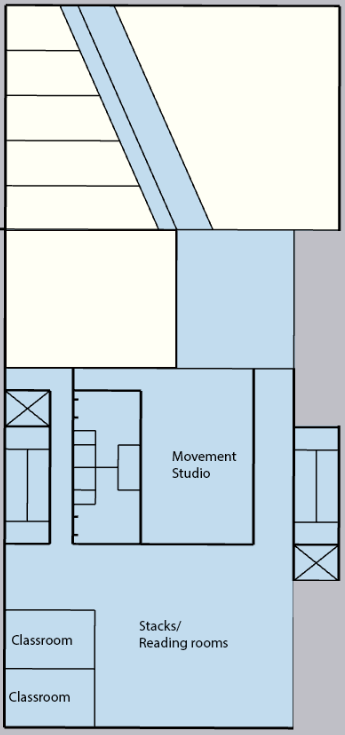
Facades
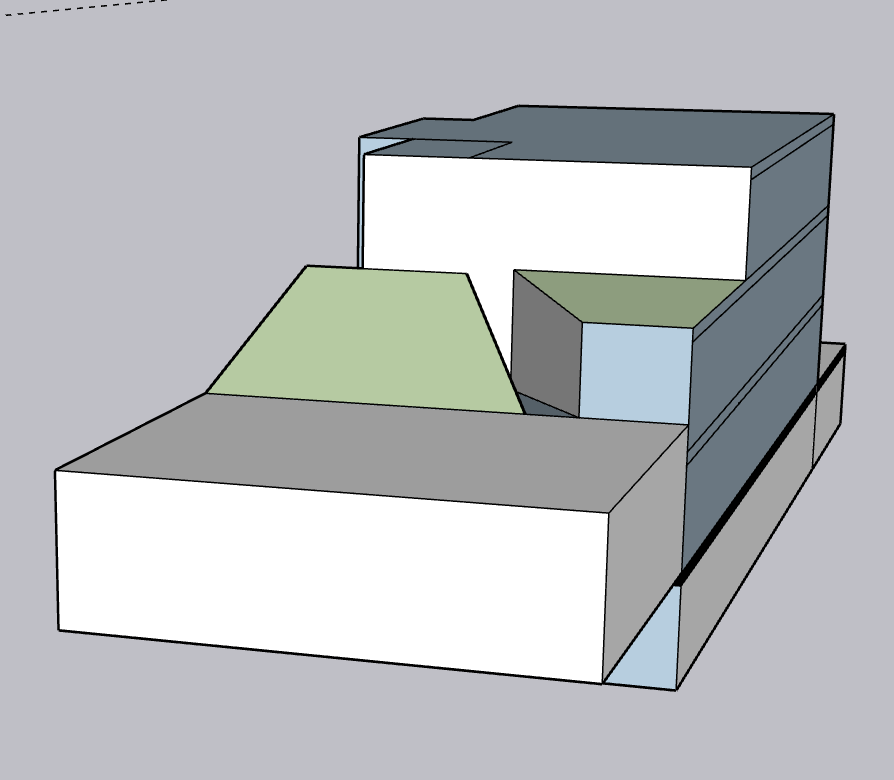
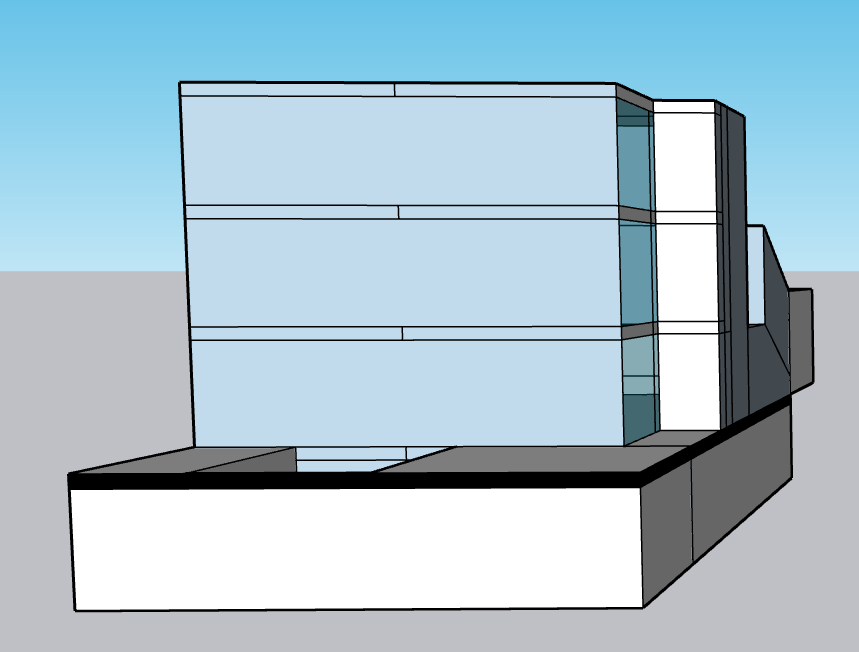
Process Massing


Clifton Young Adult Library

For my Clifton Young Adult Library, I focused on keeping the circulation between Ludlow and Howell as simple and direct as possible. Keeping with this idea I chose to put the main public circulation directly through the center of the building. This gives those who pass through a view of the contents of the library and may inspire them to enter the library even though it may not have been their initial intent.
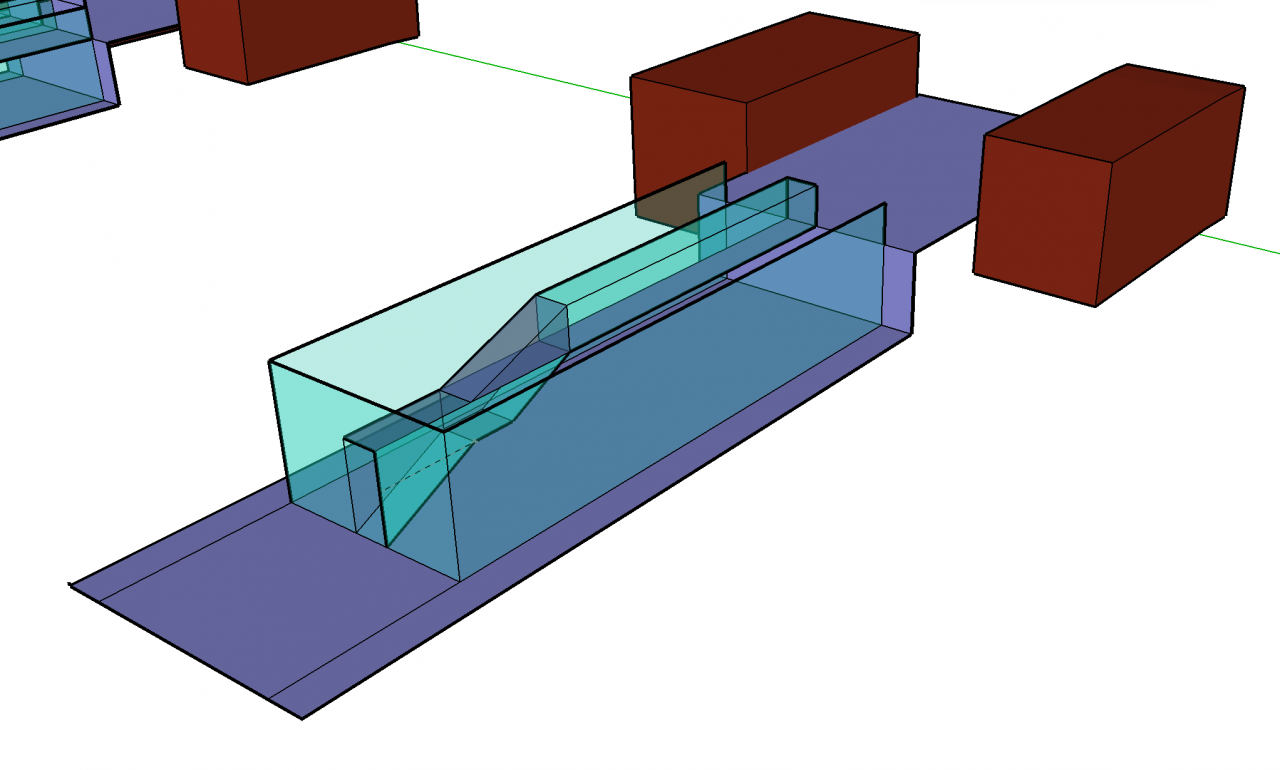

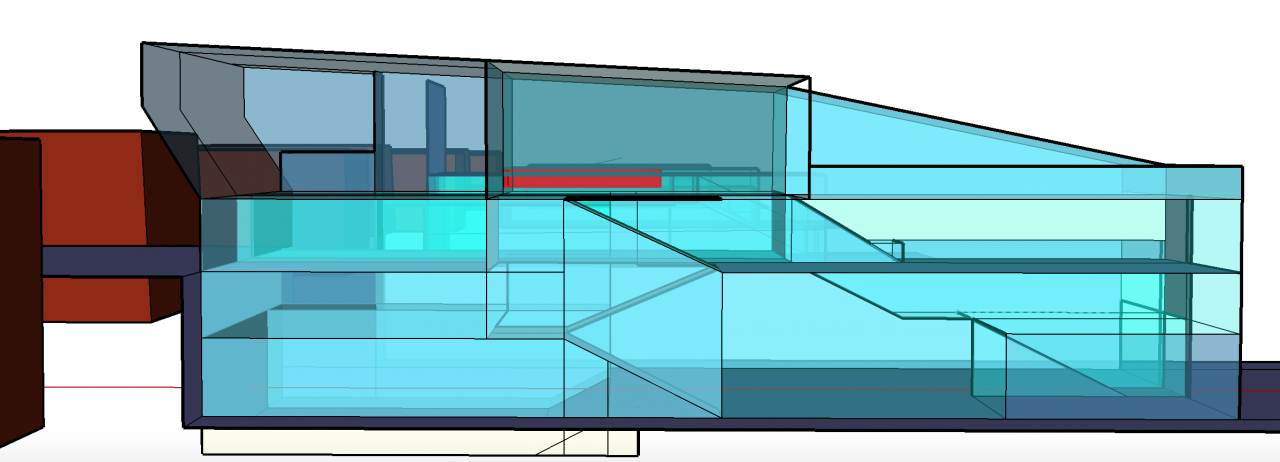
The two floors in the bottom left will be dedicated to the book stacks. I built into the ground on the first levels in this area and created a split level to make the space feel open and accessible, being that it is in the back park of the building.
