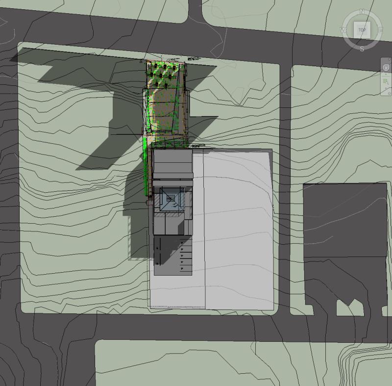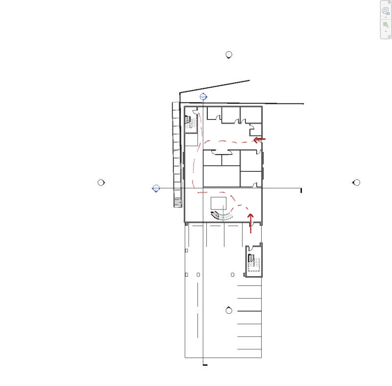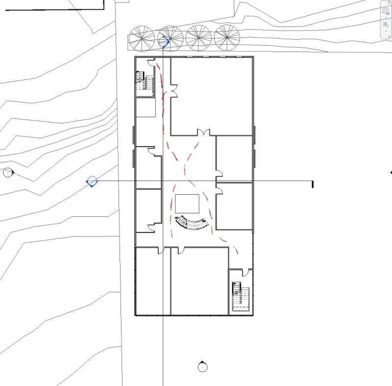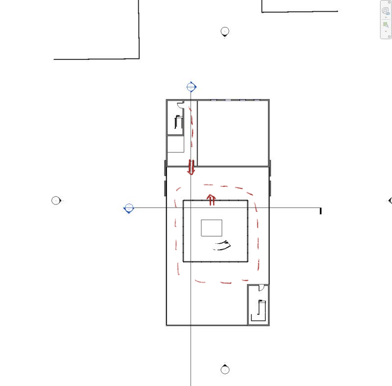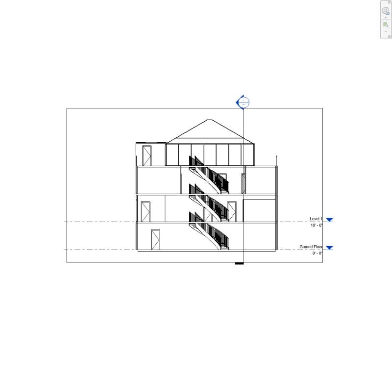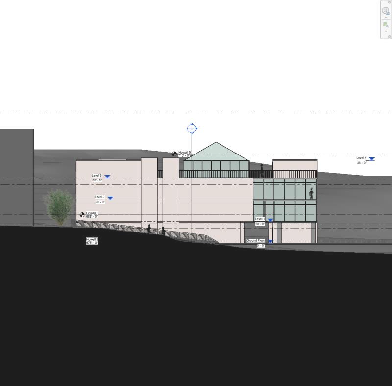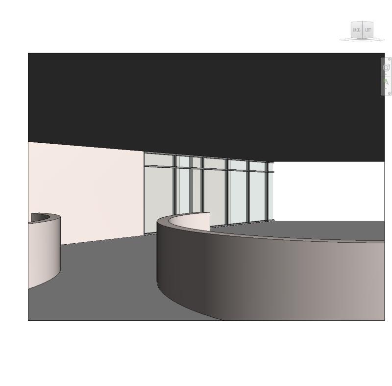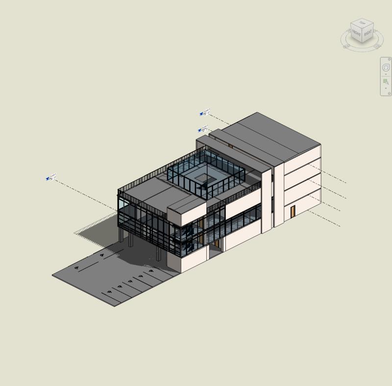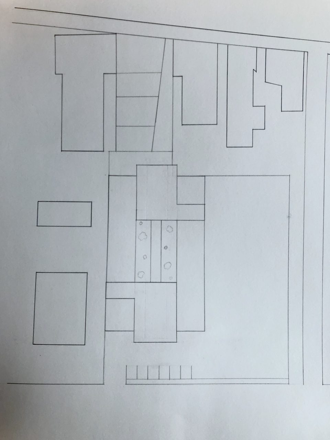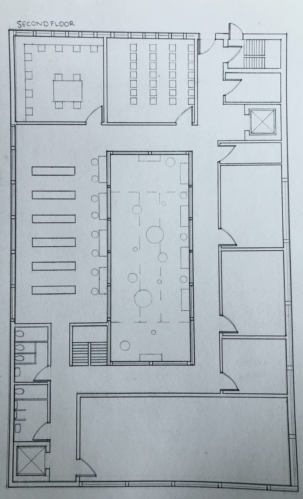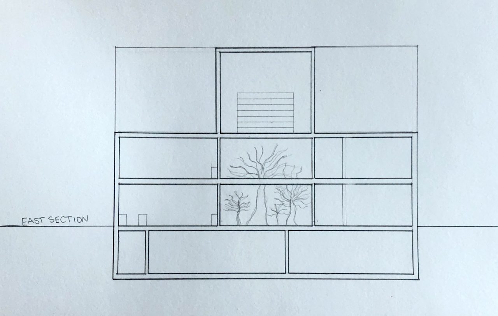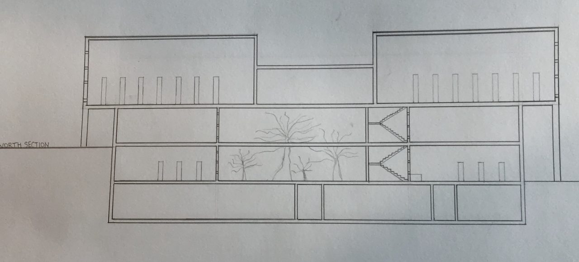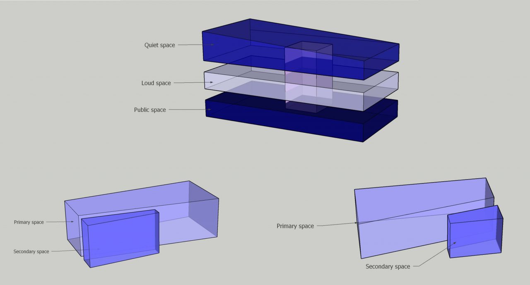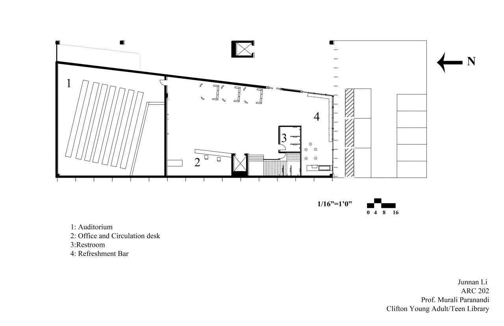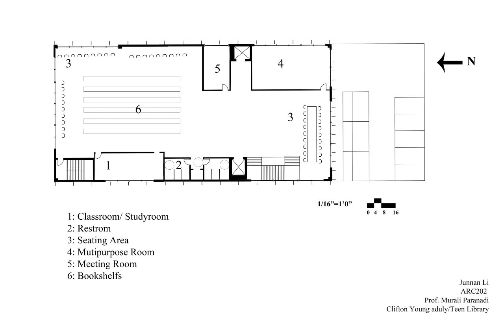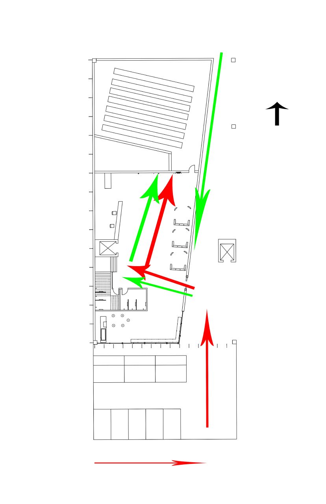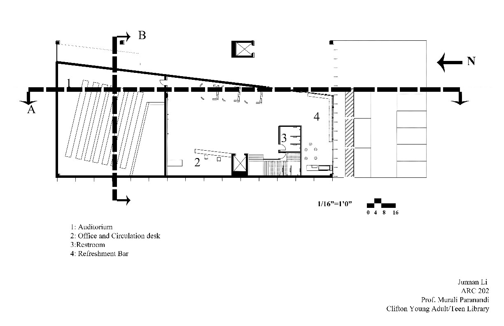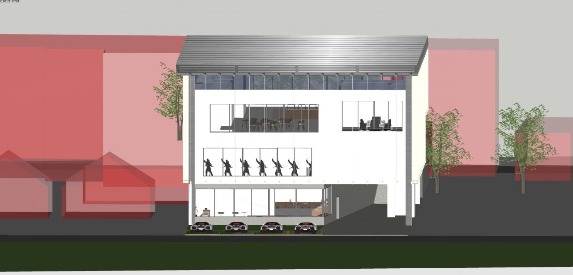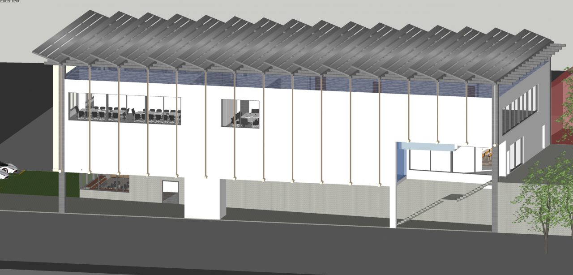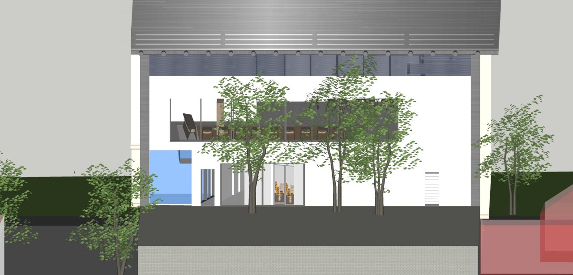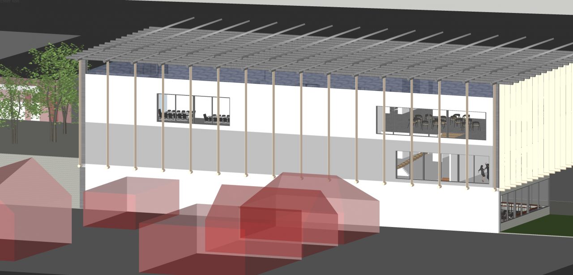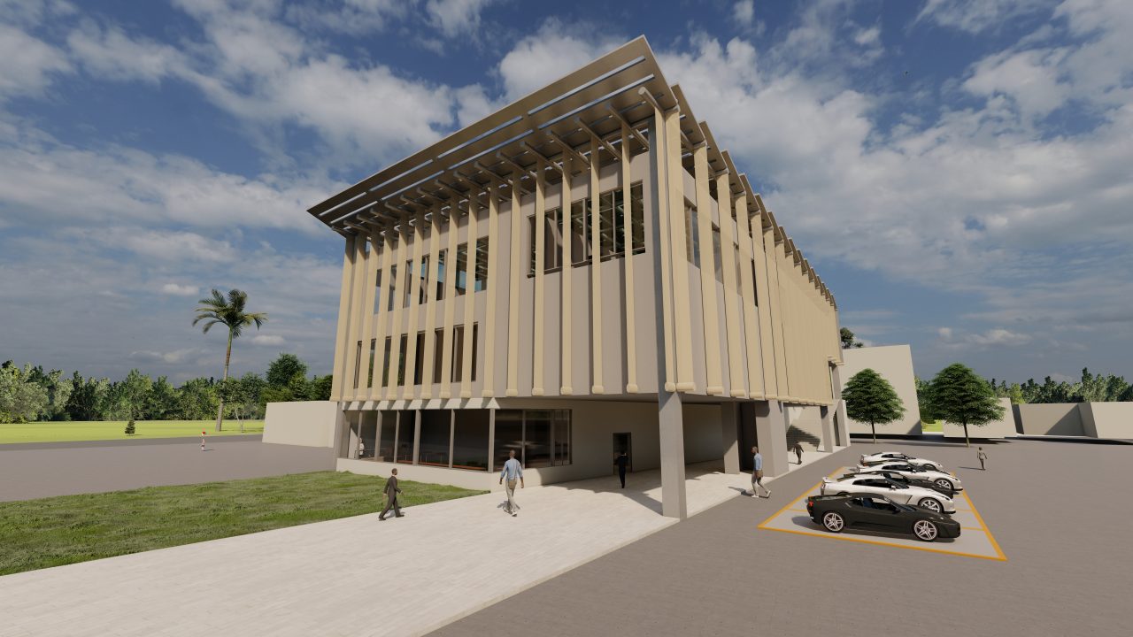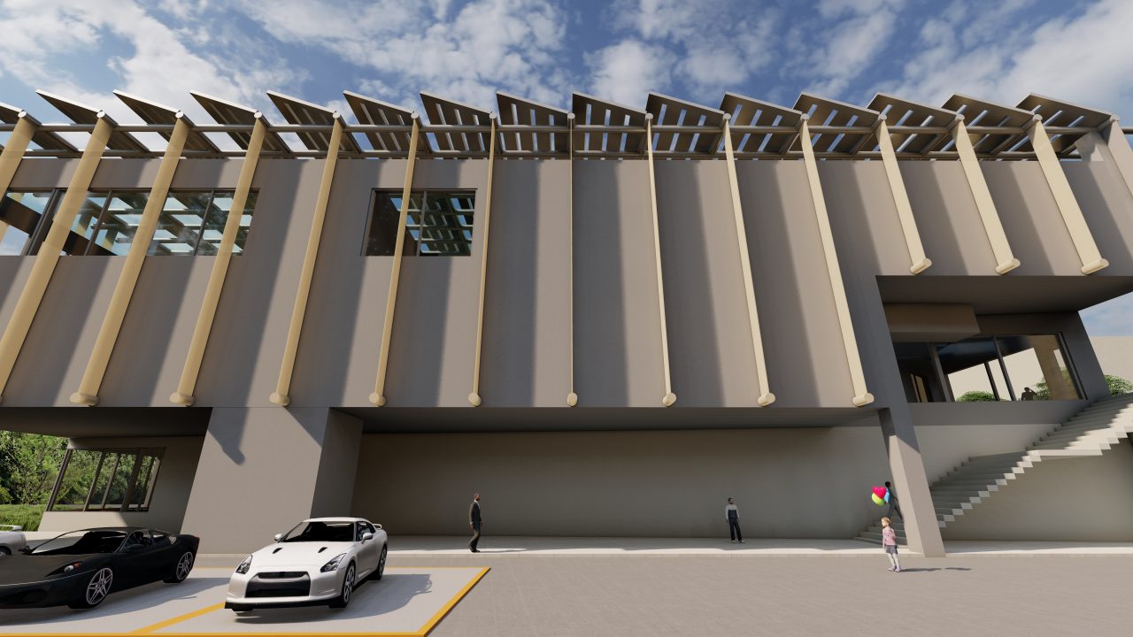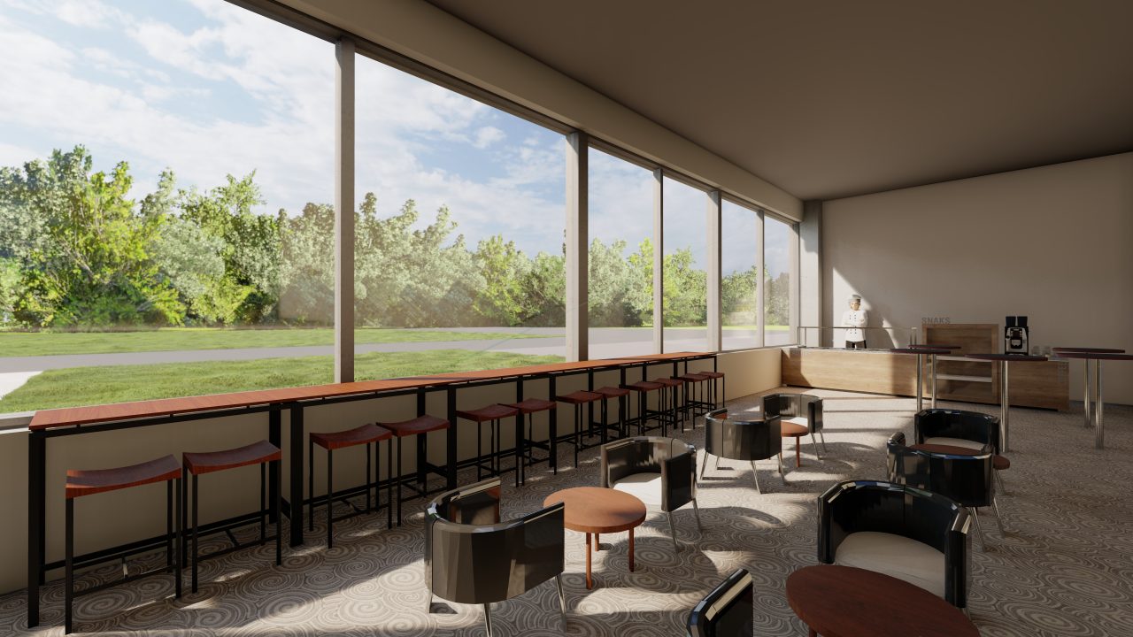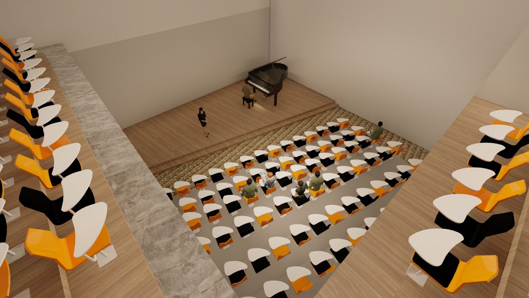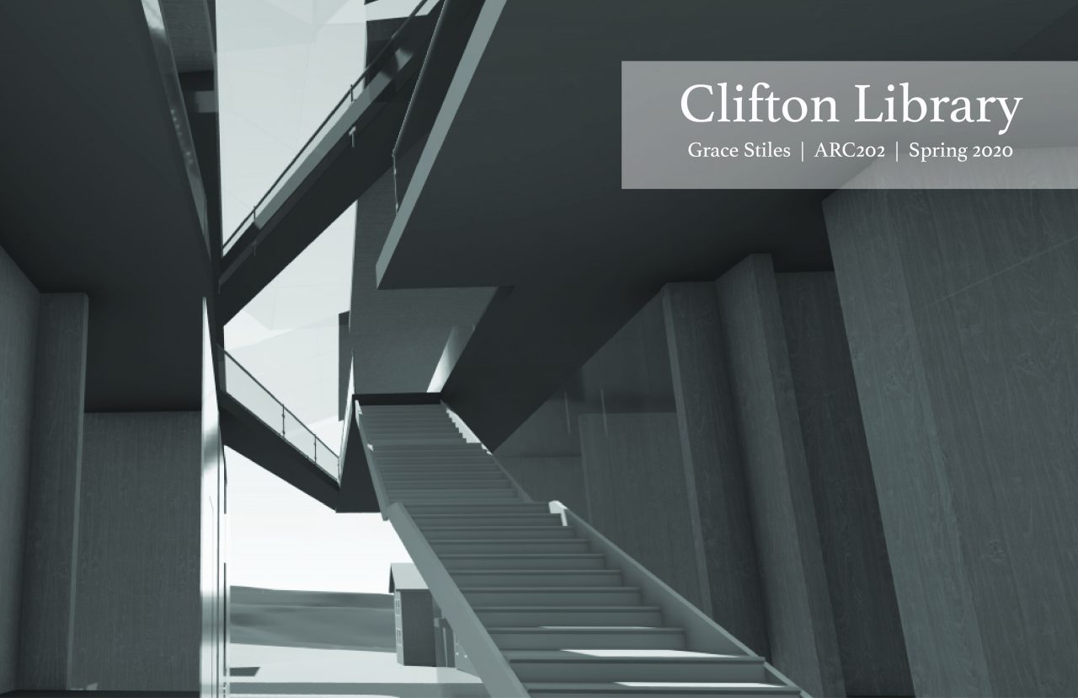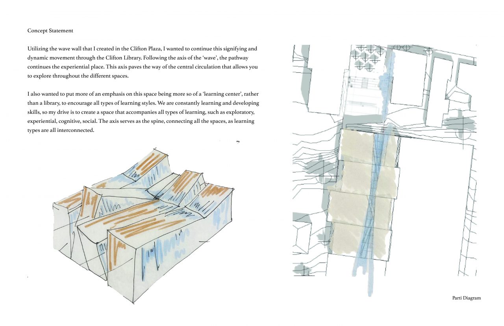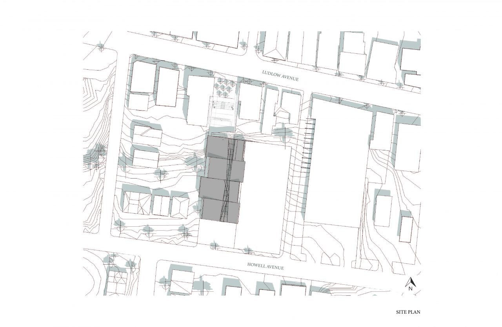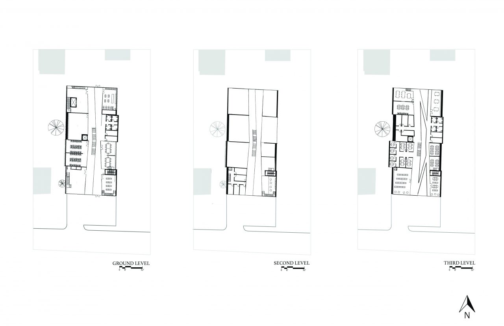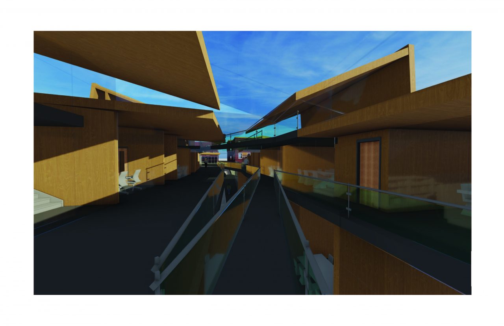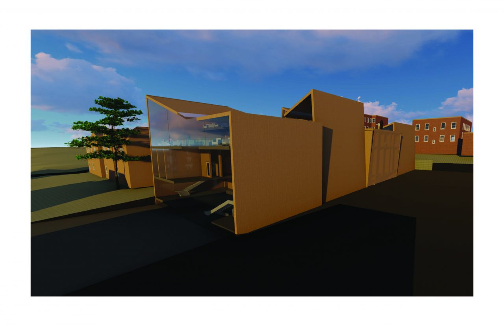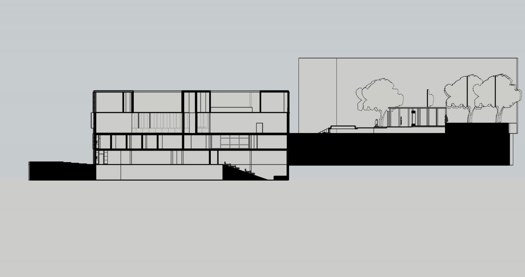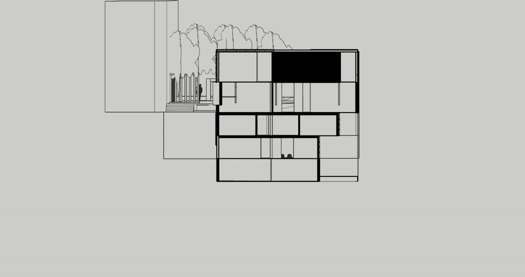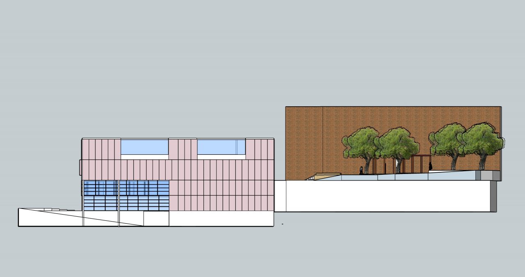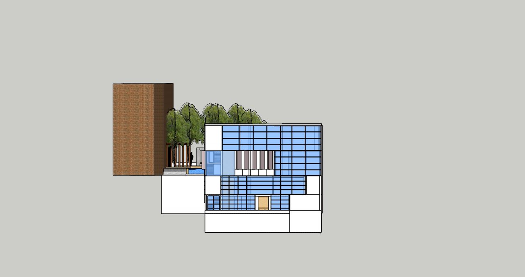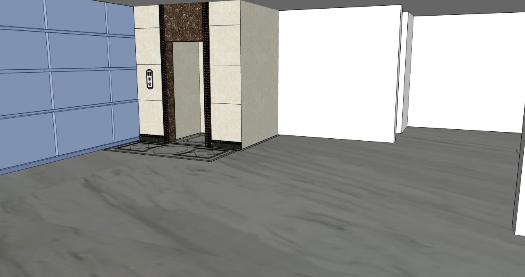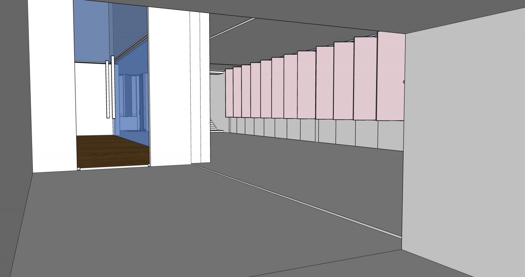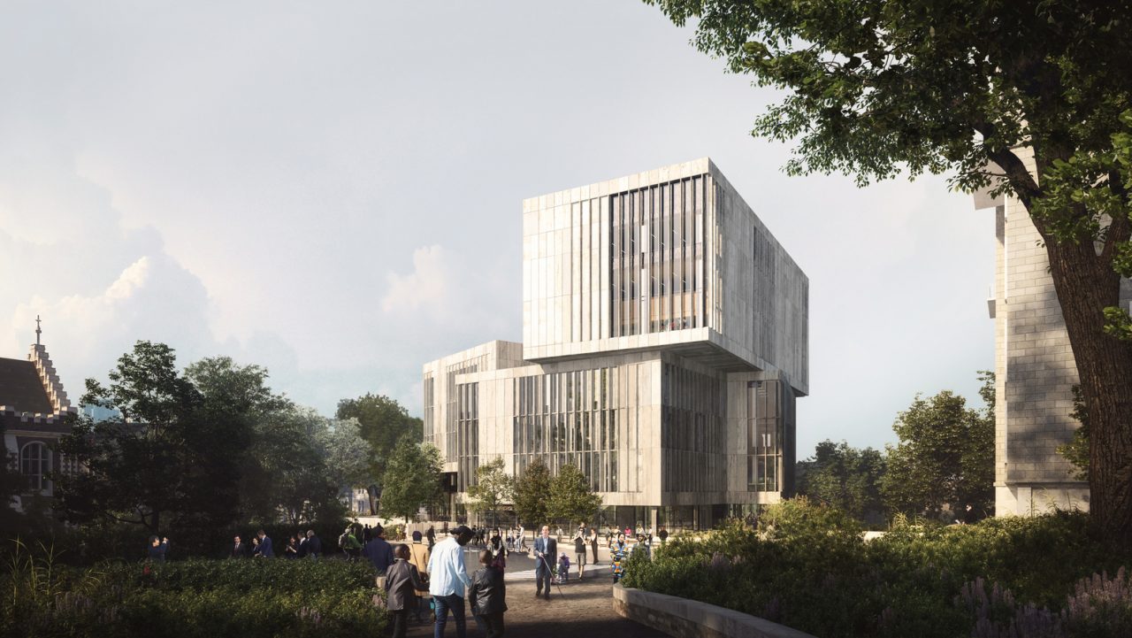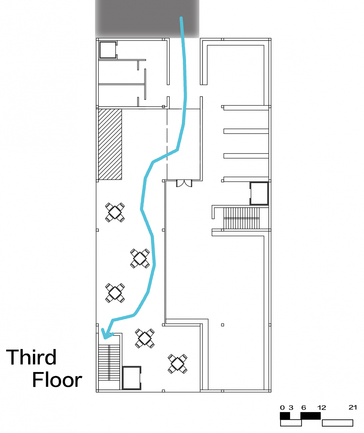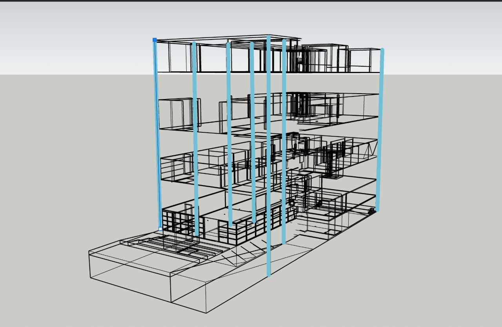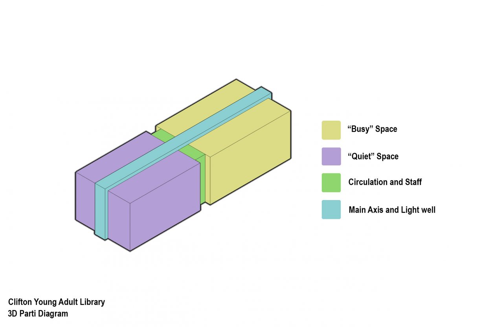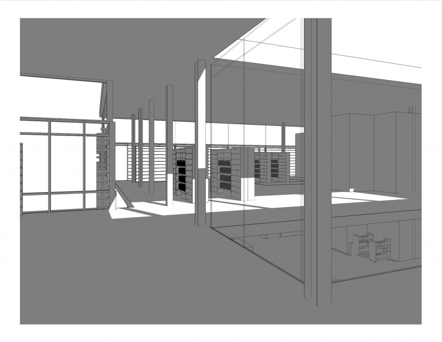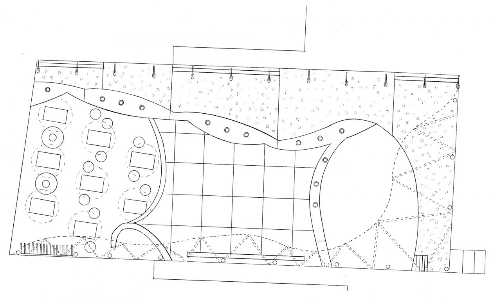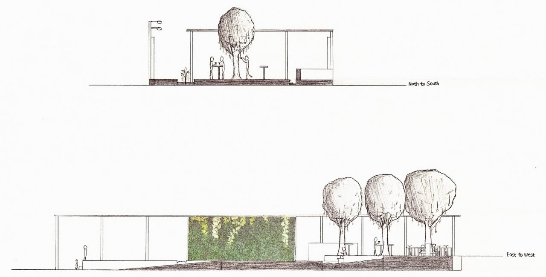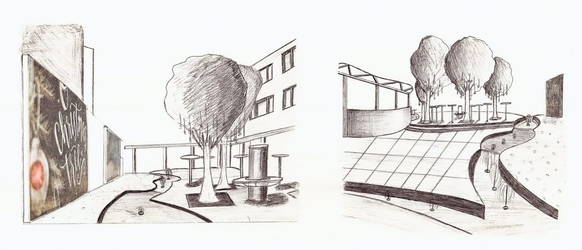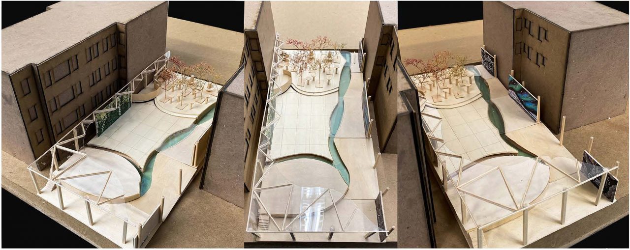Concept: The goal for my library is to create a space that contrasts from the busy city that surrounds it. The library utilizes and builds around the environment and nature of the location. This library is a place to allow quiet rest, studying, and reading.
Clifton Young Adult/Teen Library by Junnan Li
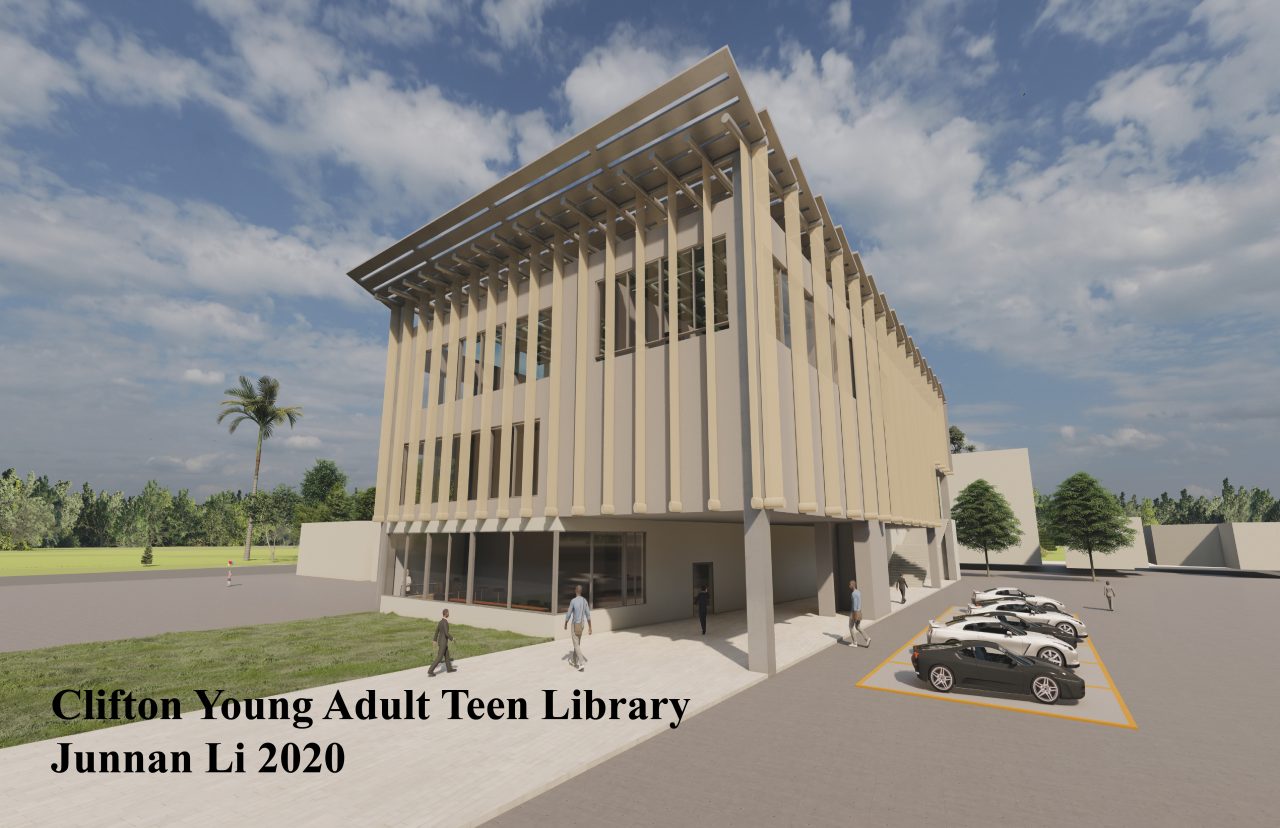
Concept
Exploration. As time goes by, people become stronger. The library is the same place where people can grow. Because it is going to be bigger, my library is shaped like a greater than sign. At the same time, the design of my plaza is a similar shape. This library is not only a place to read books but also a social place. At the same time, the functionality is also very comprehensive. Singing, dancing, and leisure can all be satisfied here. Solar glass and Fabraic’s shading system help reduce energy consumption.
Diagrams
Inspire

Floor plan
Section
Elevation
Material

Outside Perspective
Interior Perspective
Clifton Library | Grace Stiles
Clifton Community Center
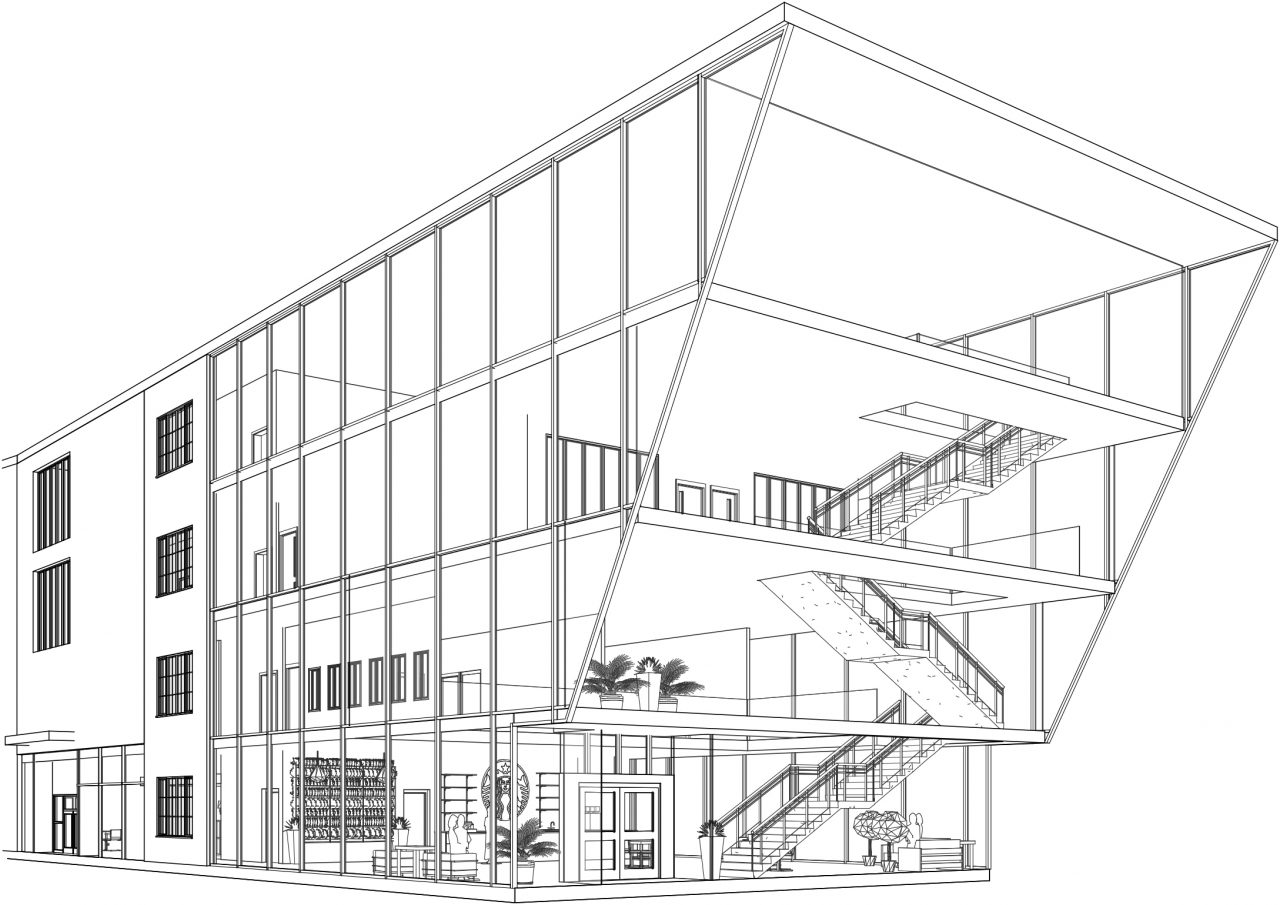
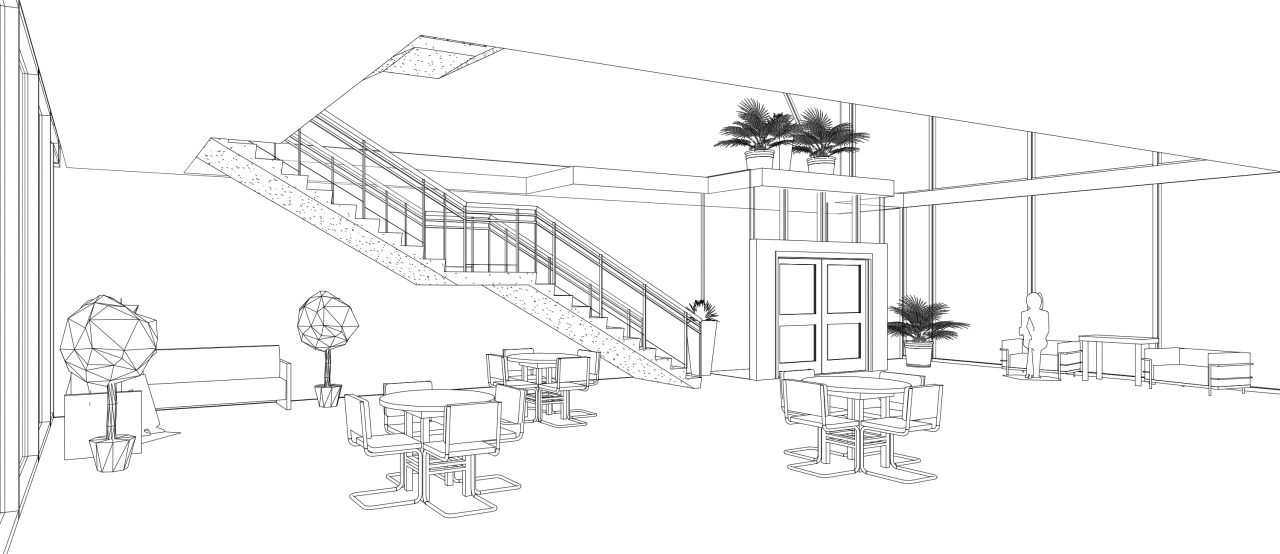
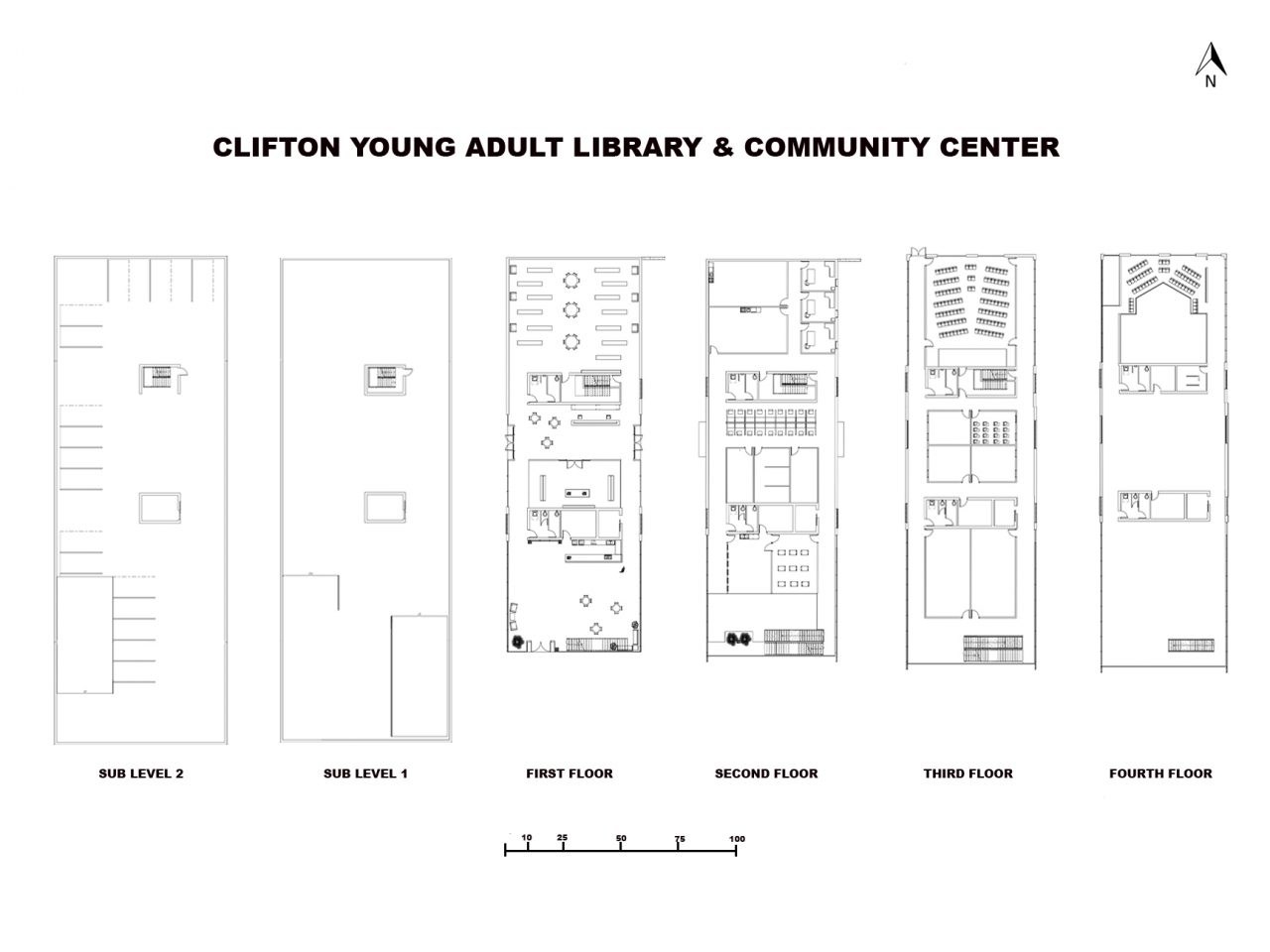
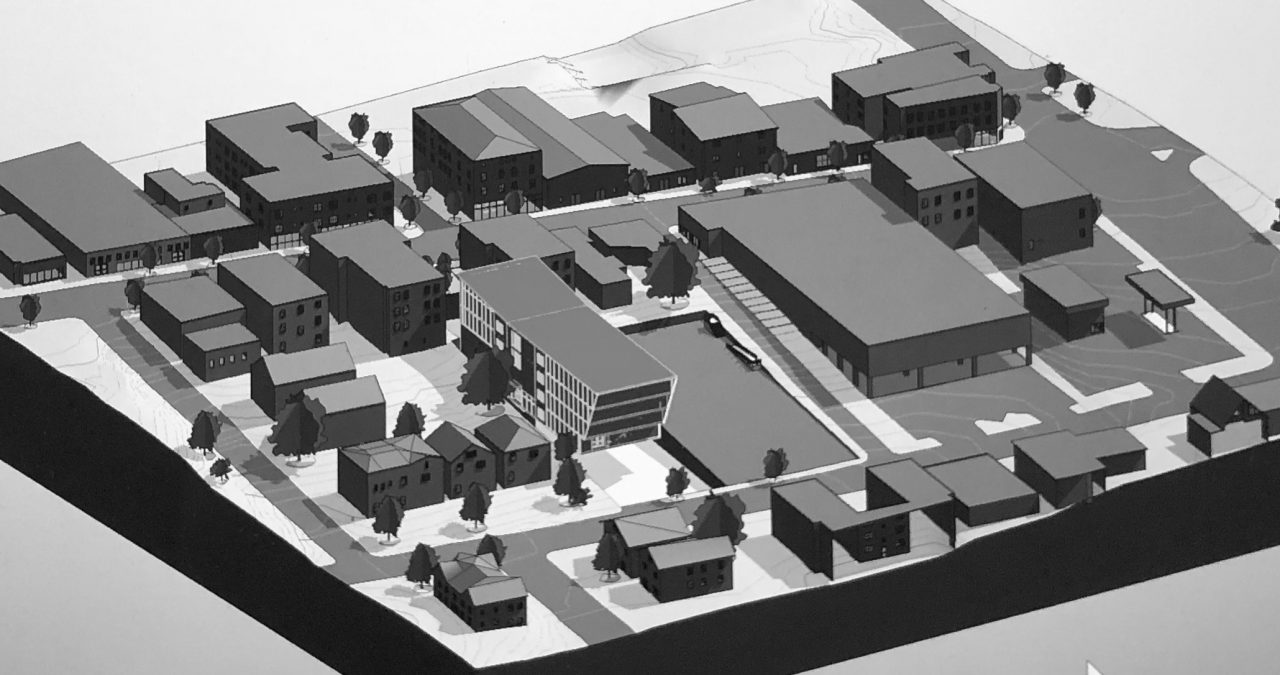

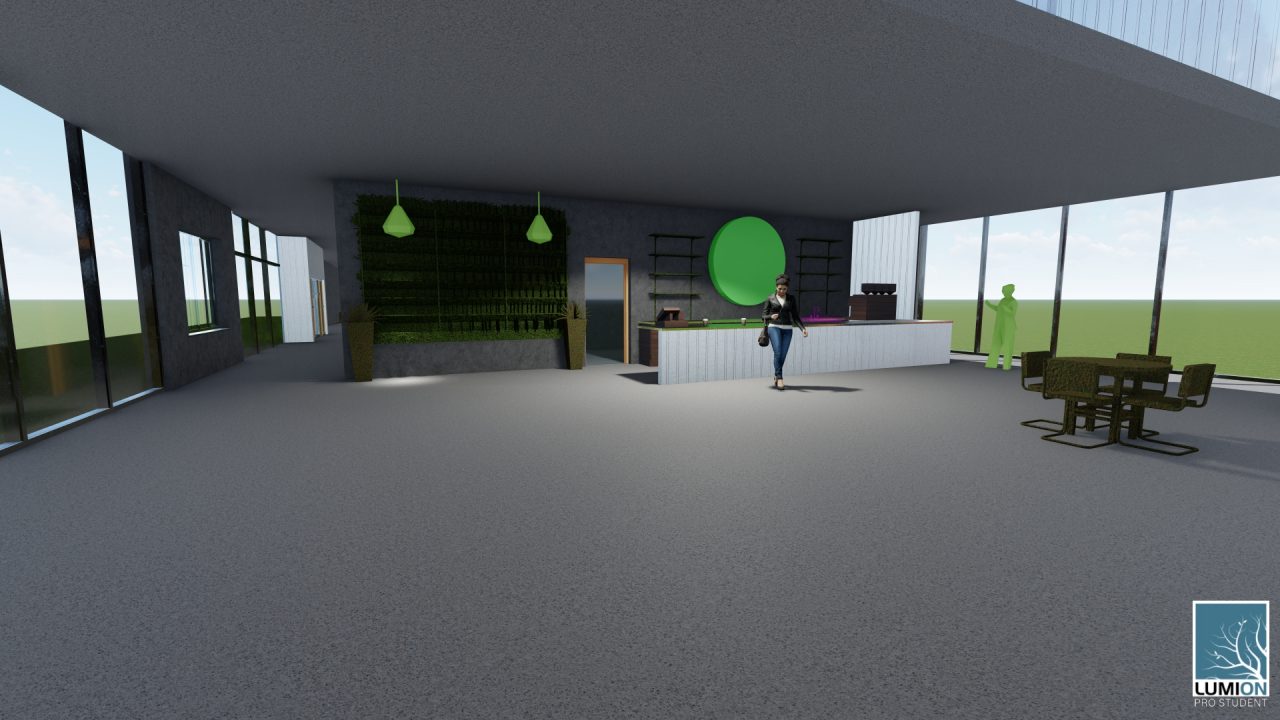
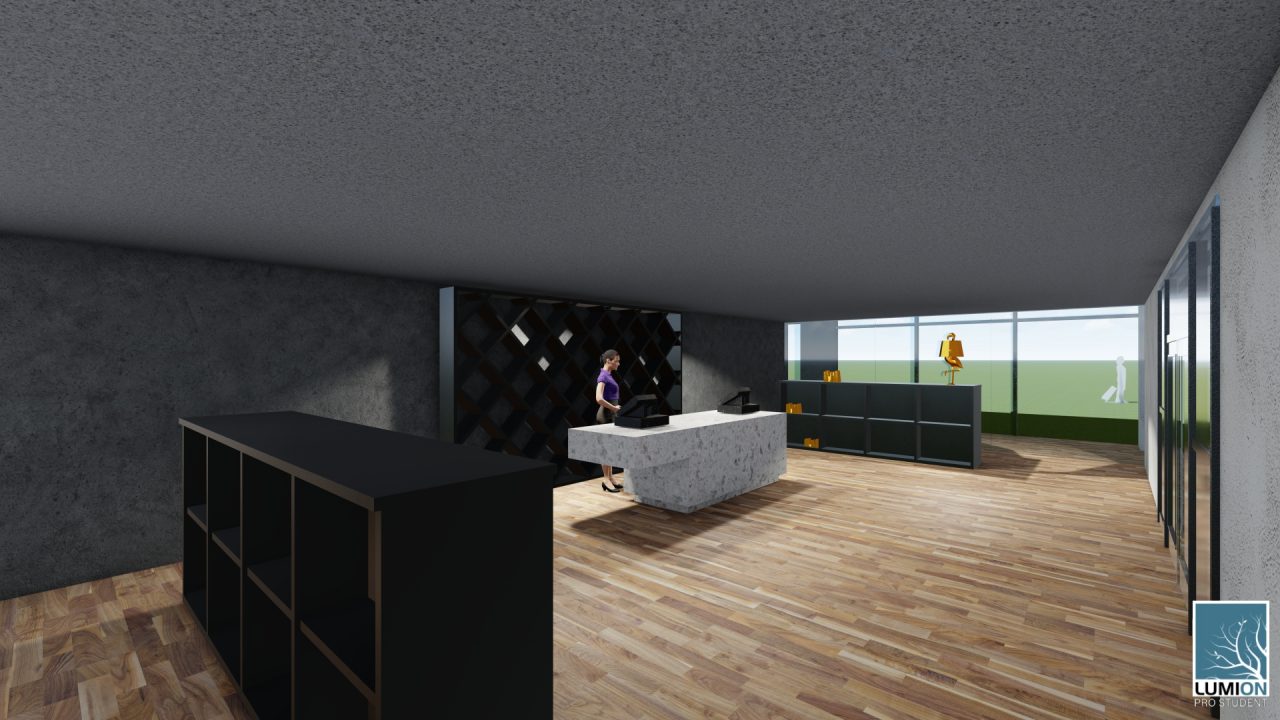
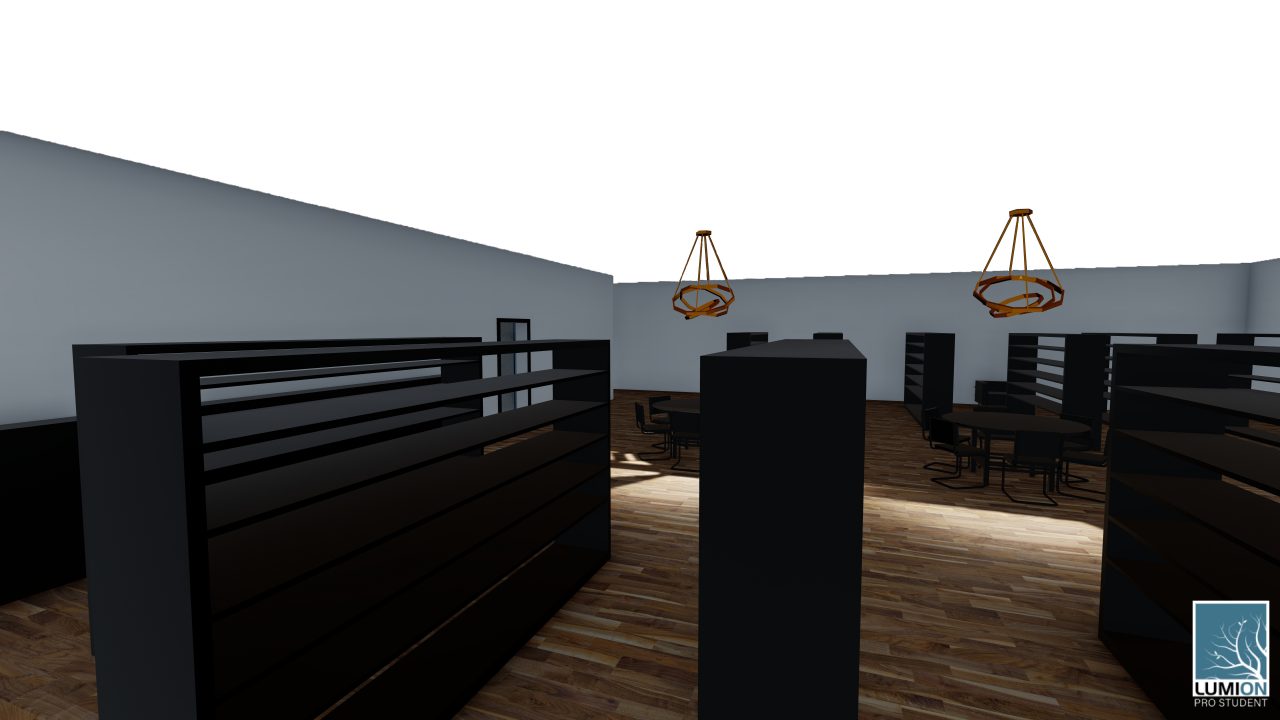
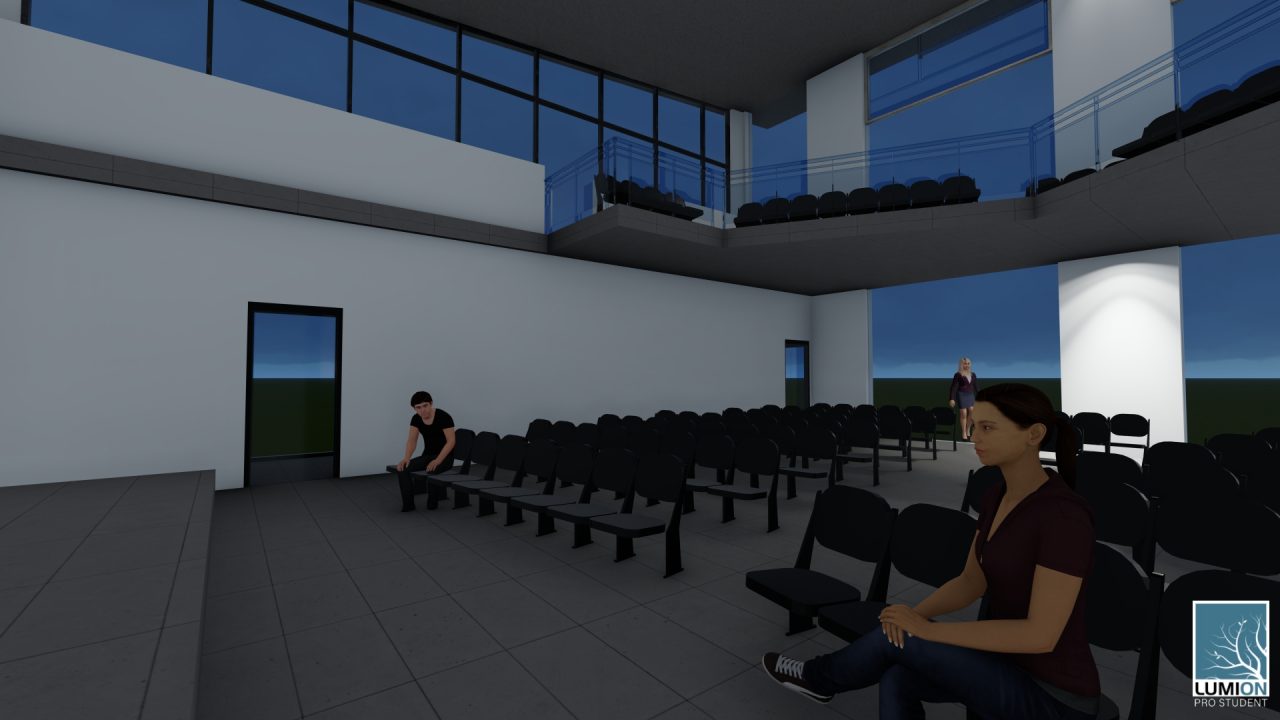

Clifton Young Adult/Teen Library
Plan
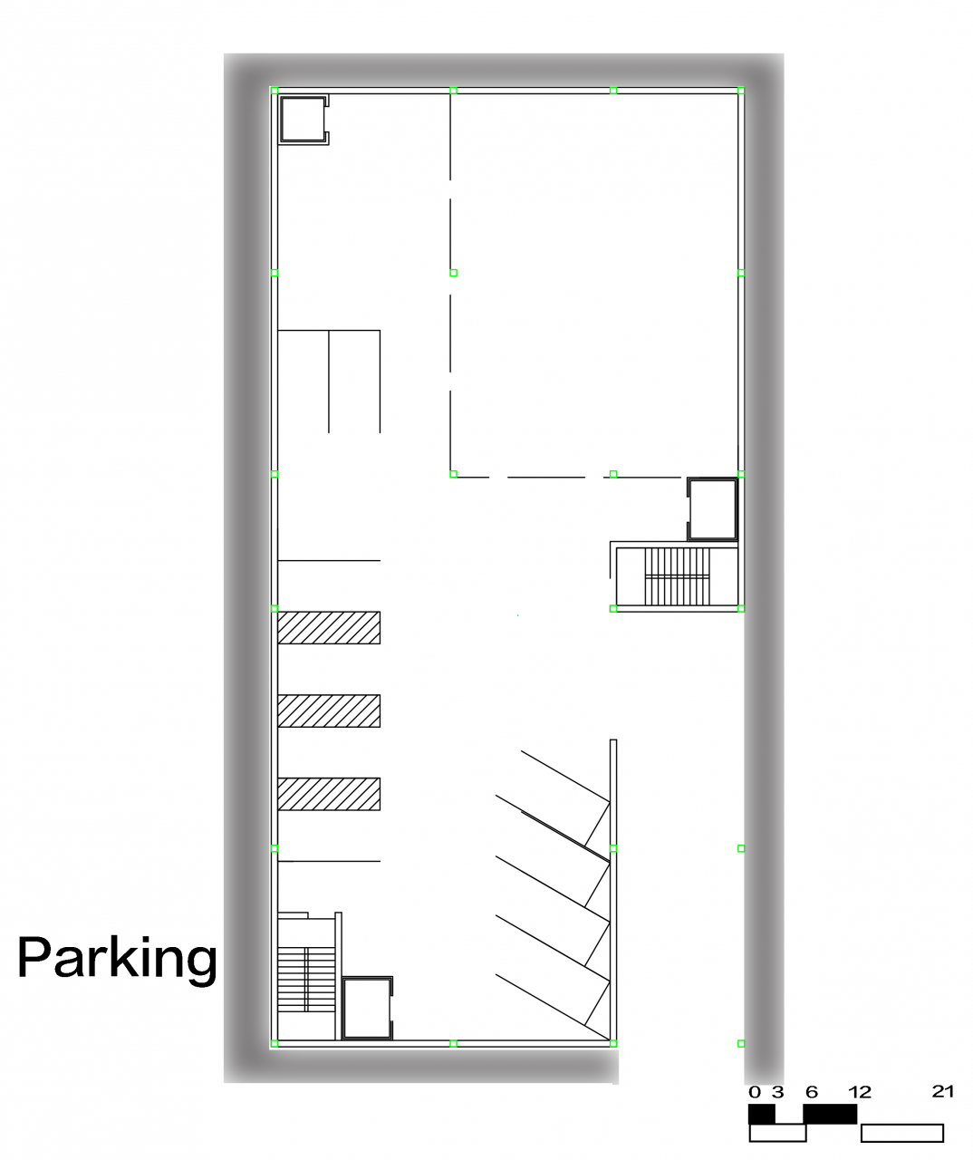
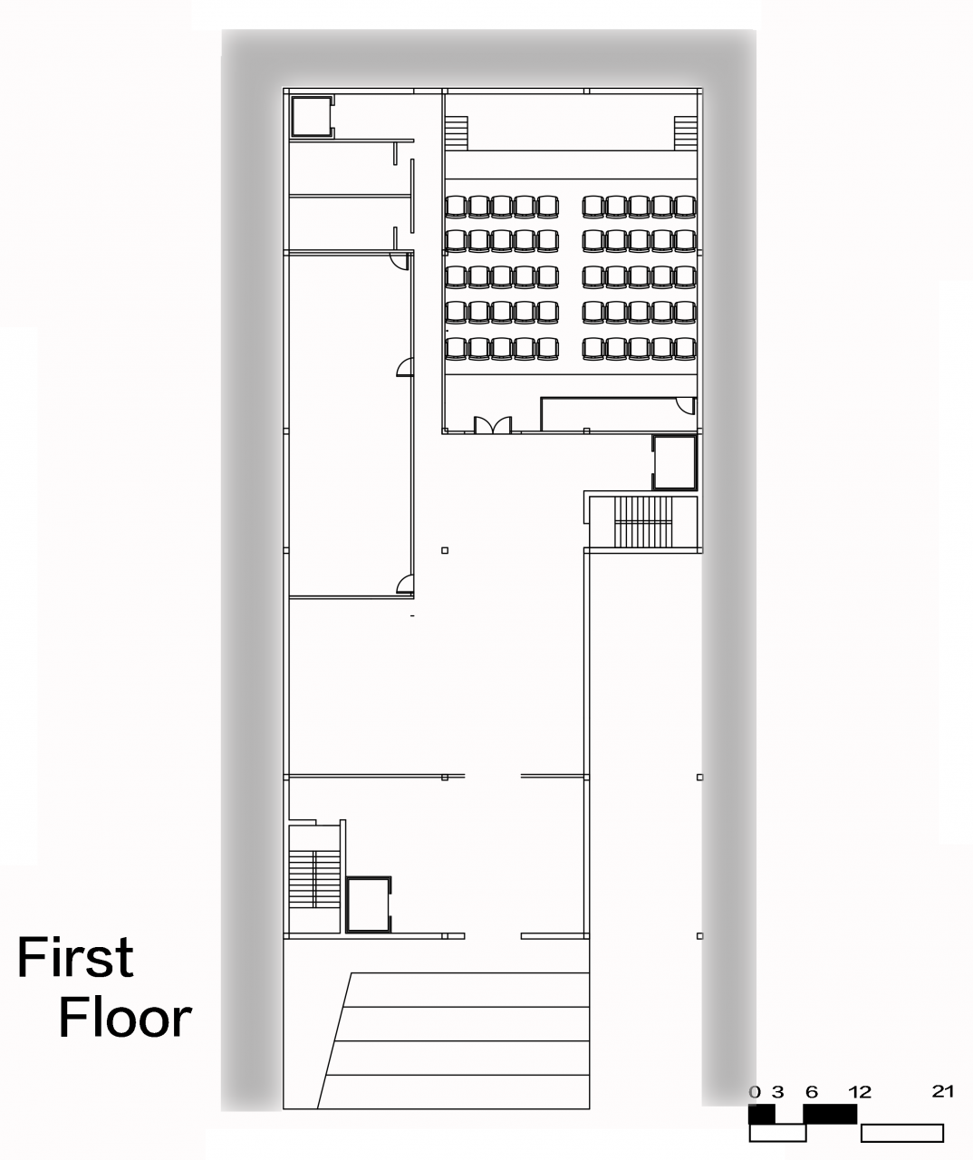
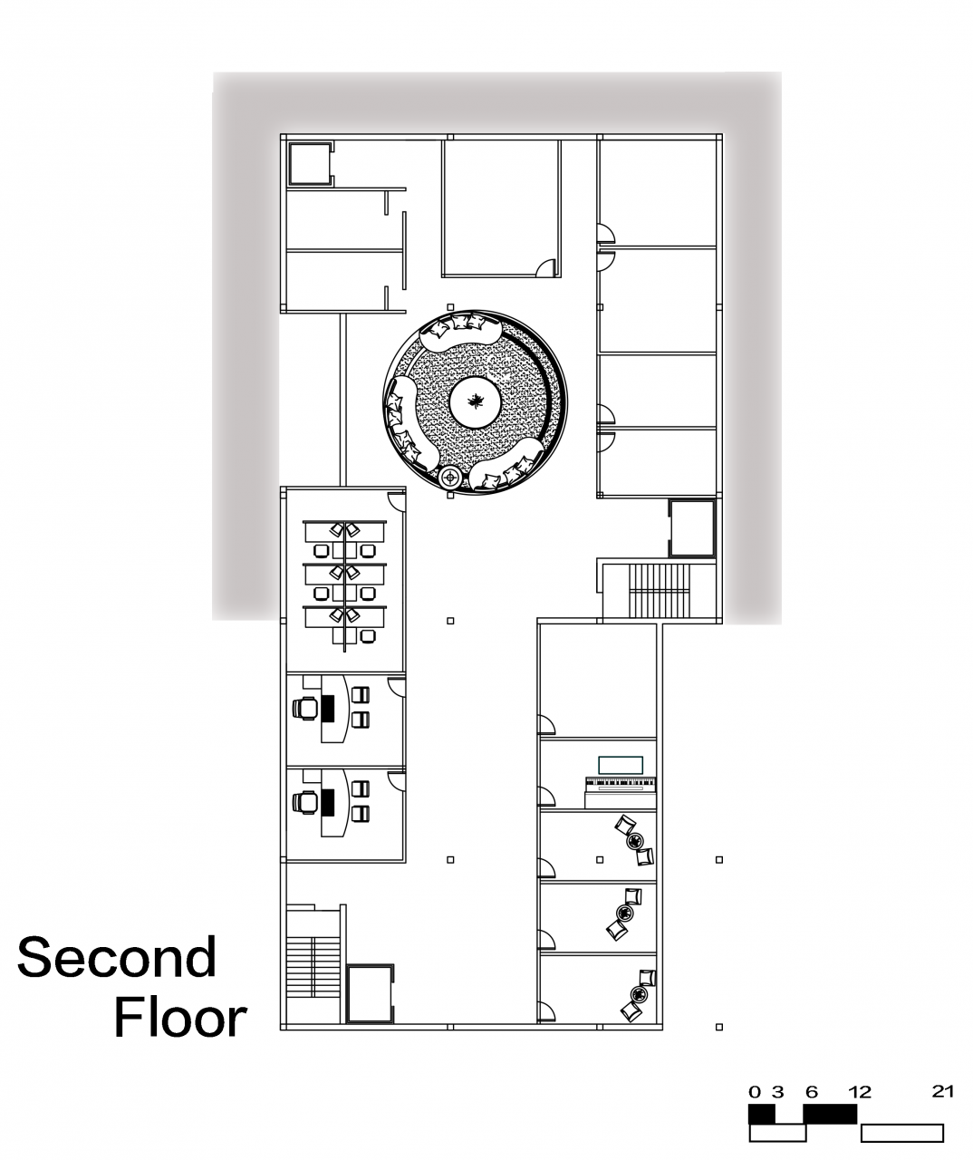
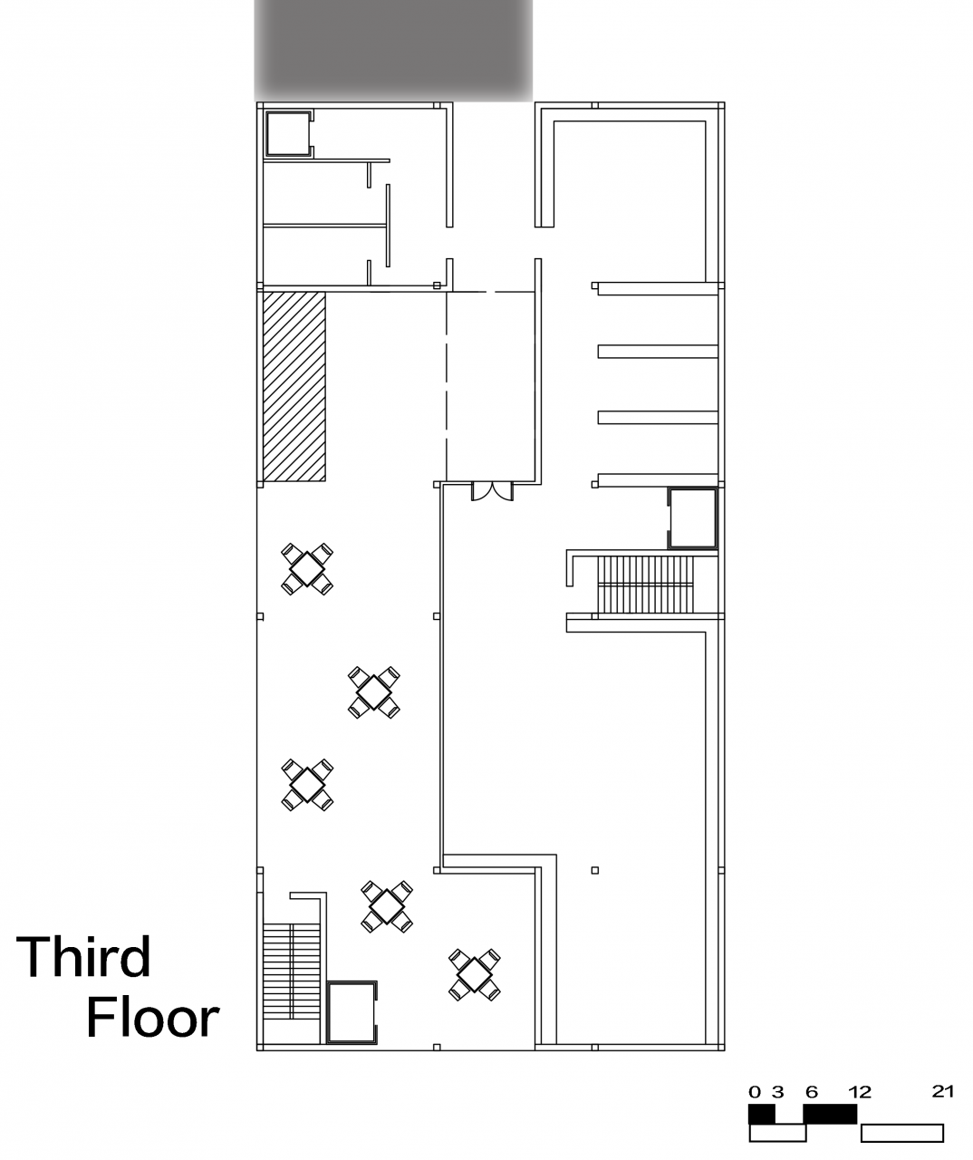
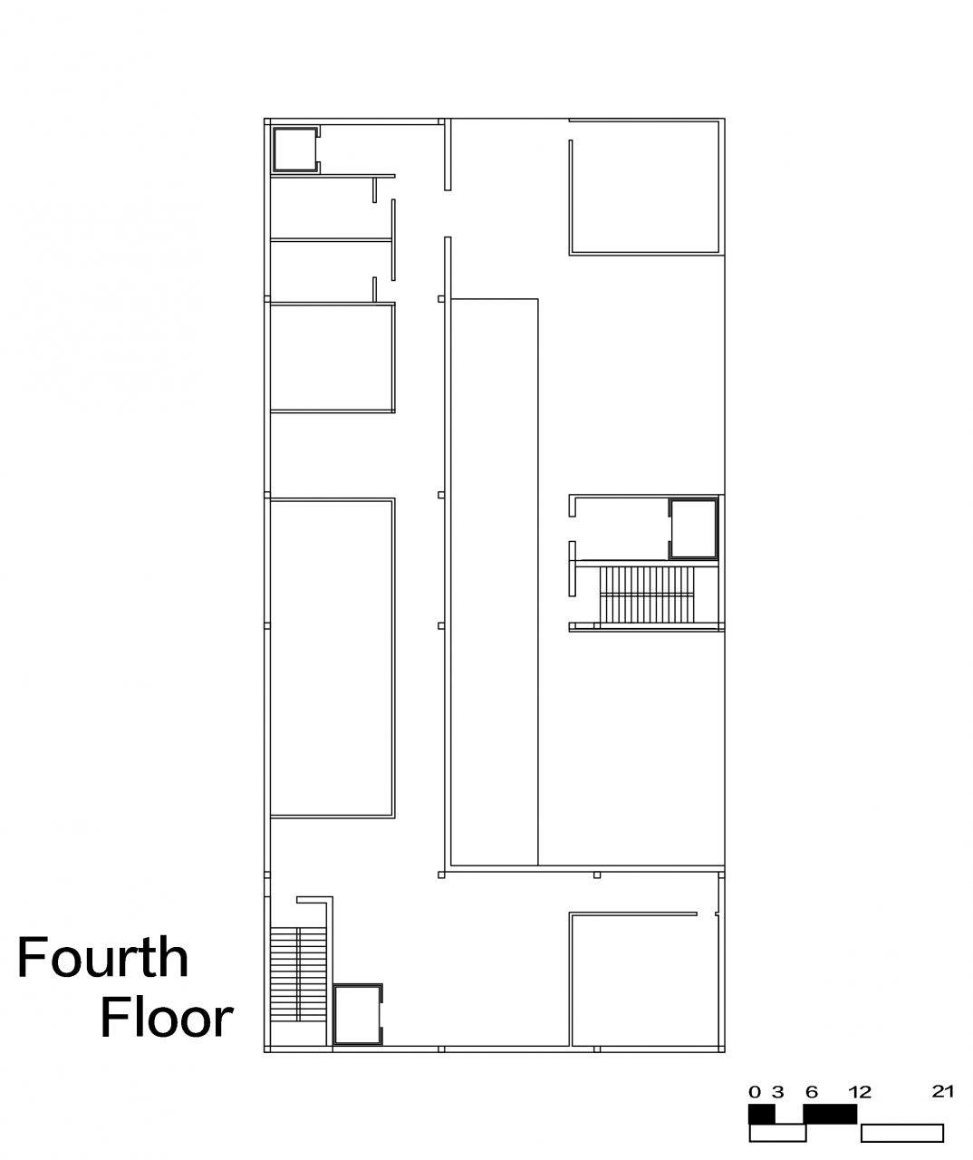
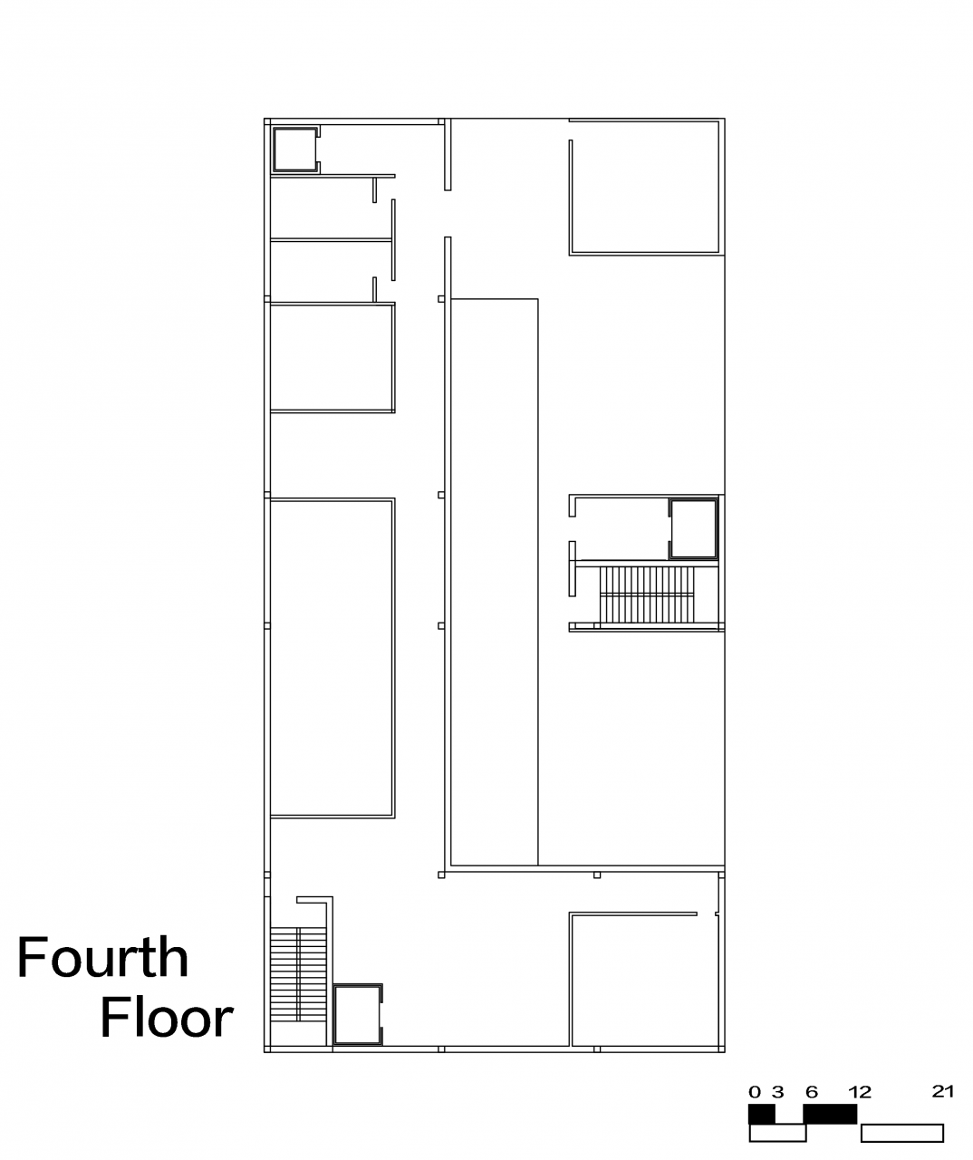
Section
Exterior elevations
Interior perspectives
Parti
Clifton Young Adult Library/Community Center
Kate Milham

Concept Statement:
Books allow readers to escape to other worlds and realities far from our own. They present a journey to us that we follow from title to end page. I wanted to create the same unique experience when building my library. Throughout this project, I ran with the phrase “Never judge a book by its cover.” The cover could be boring, but the context otherworldly. I transformed this phrase into a library, using a primary orthogonal exterior and contrasting it with an organic interior. Allowing parts of the interior to extrude onto the exterior gave my library a hint of mystery and excitement that hooks passersby. My goal was to create an experience or journey, just like what a book gives you when you pick it up.
Site Context

Sublevel and Level 1 Floorplans

Level 2, 3, and 4 Floorplans

Longitudinal and Transverse Sections
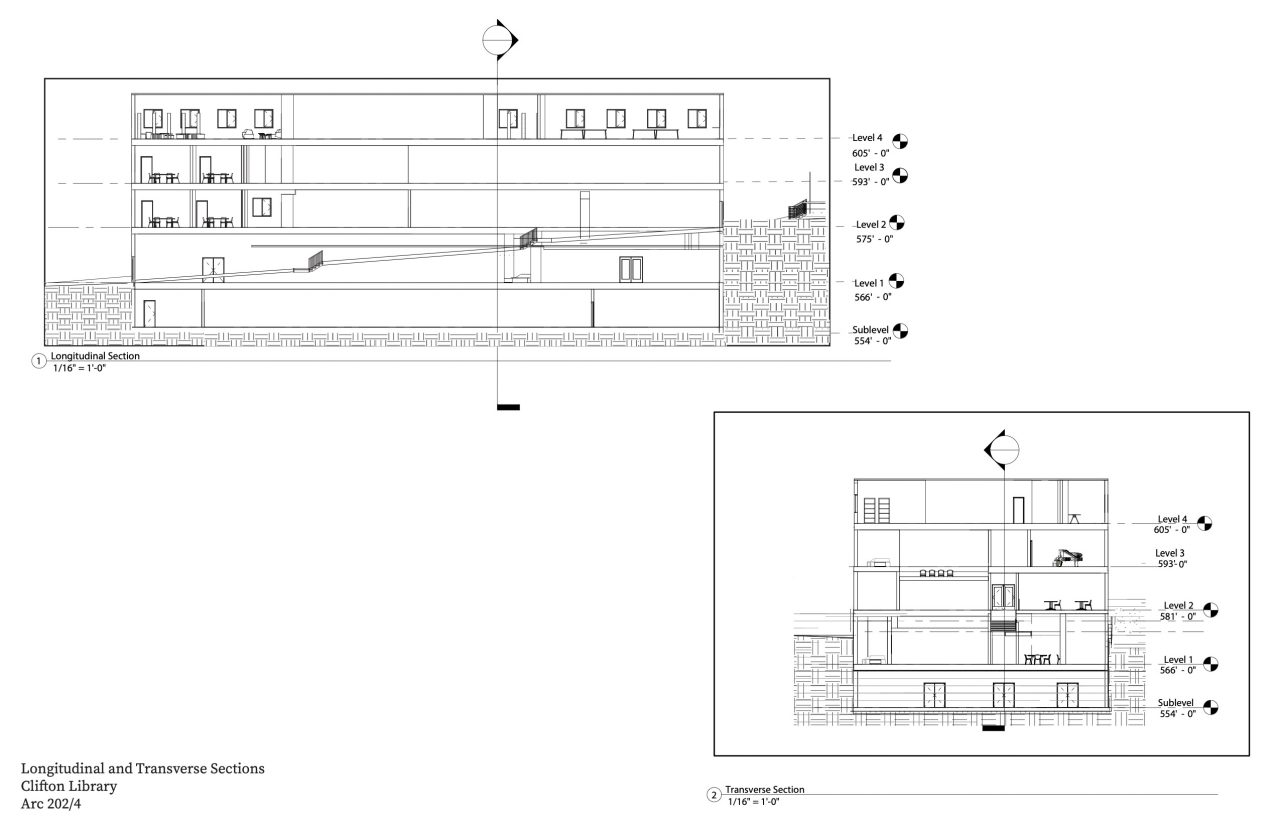
Exterior Perspective: Front
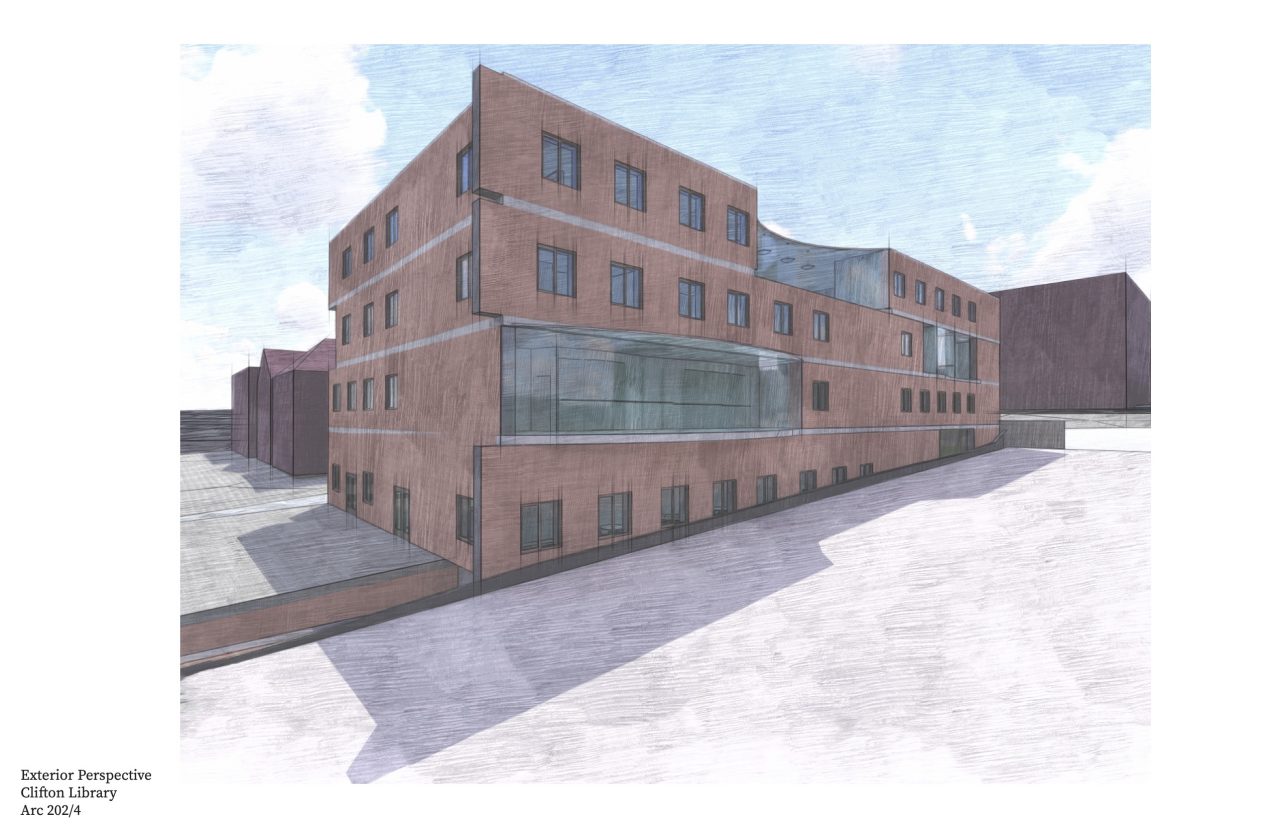
Exterior Perspective: Back

North and South Elevation
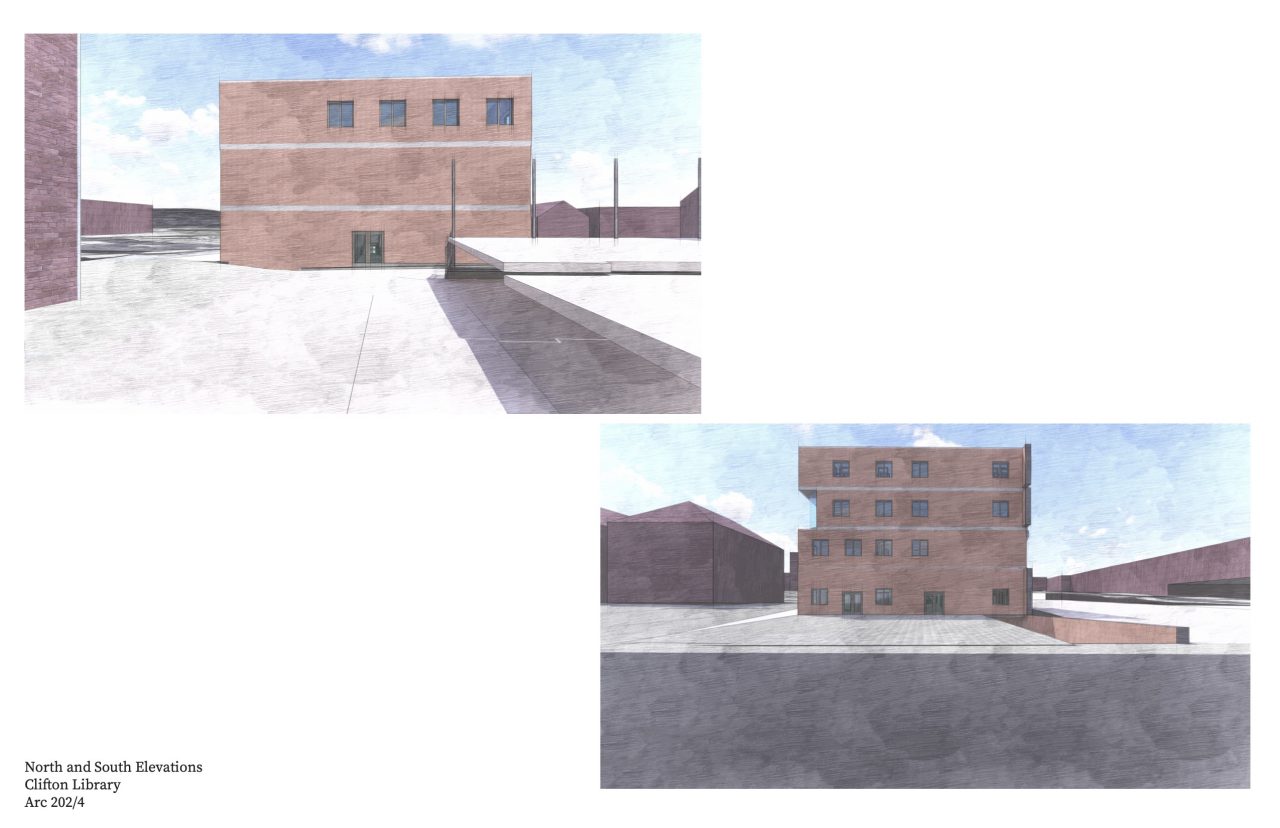
East and West Elevation
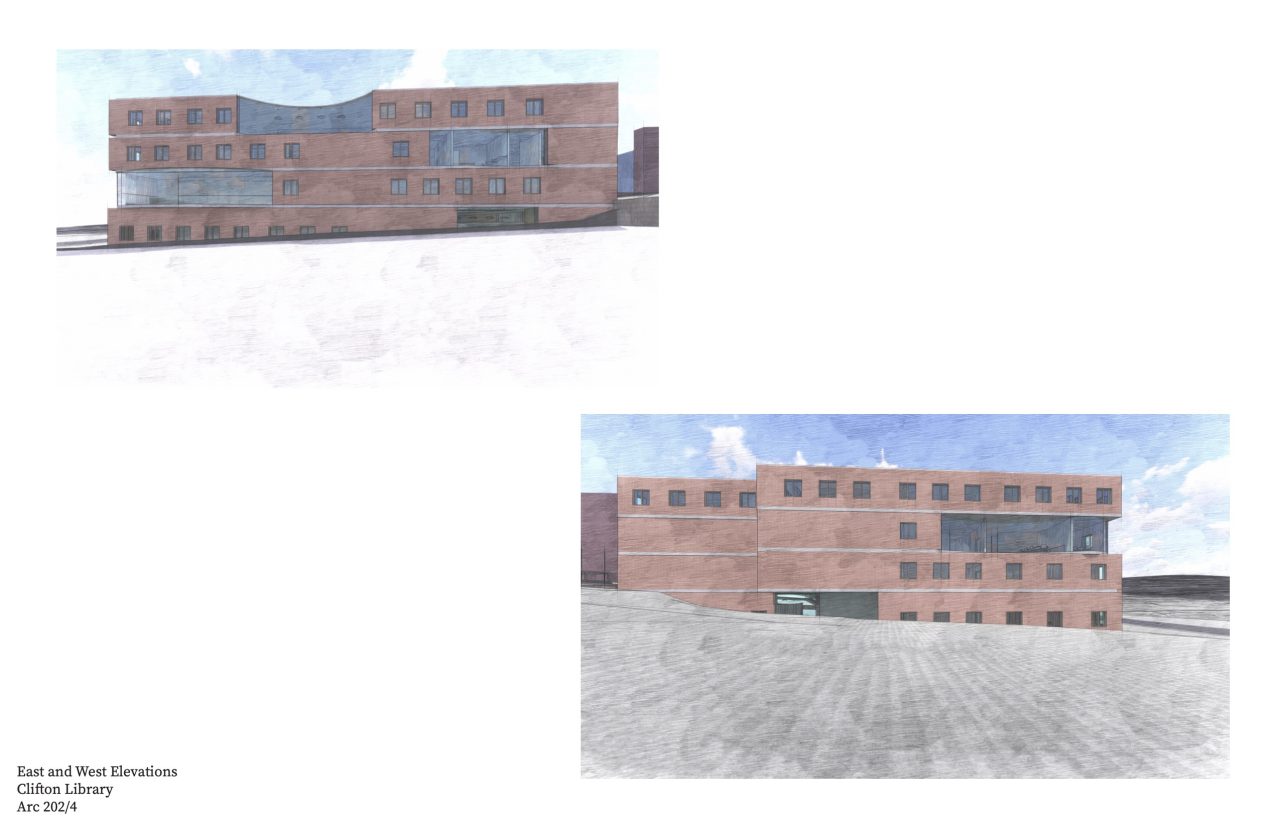
Interior Perspective: Reading Room

Interior Perspective: Cafe
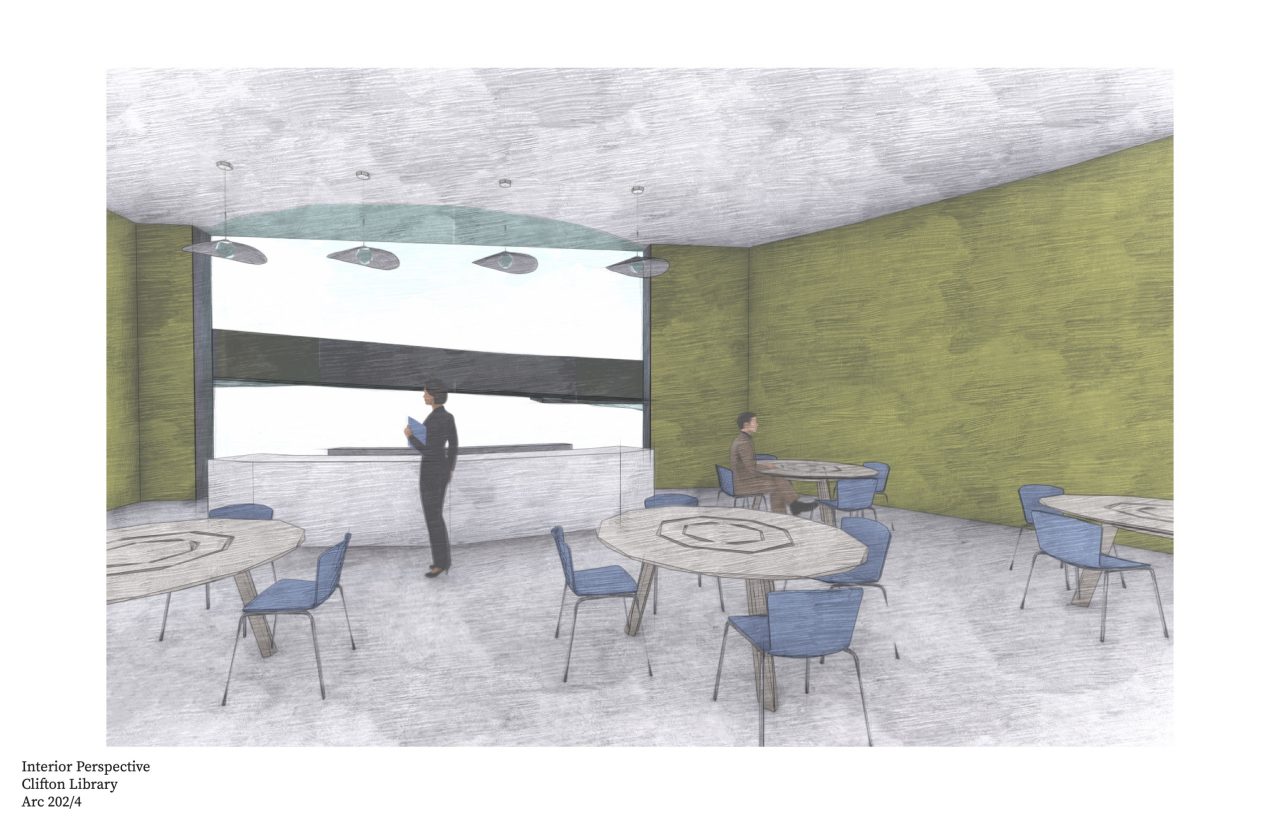
Vignettes
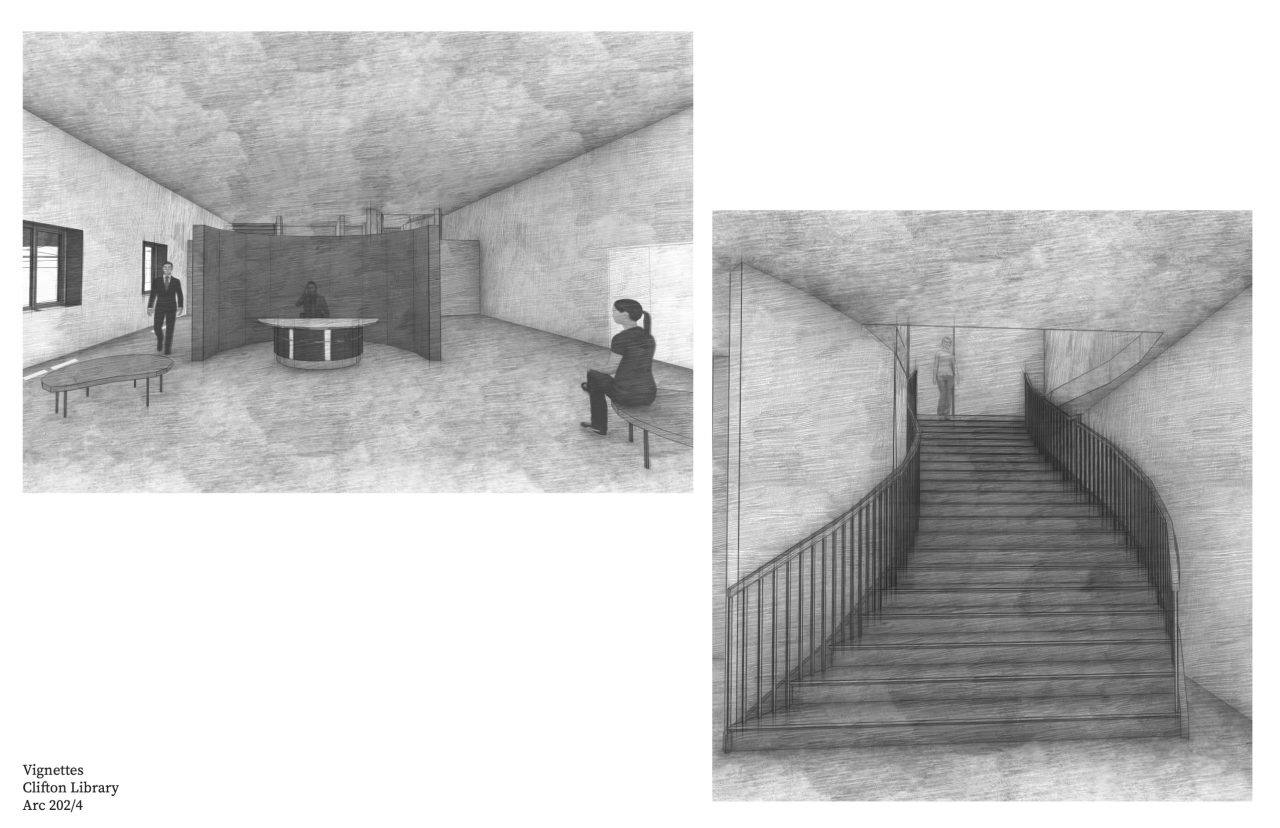
Diagrams
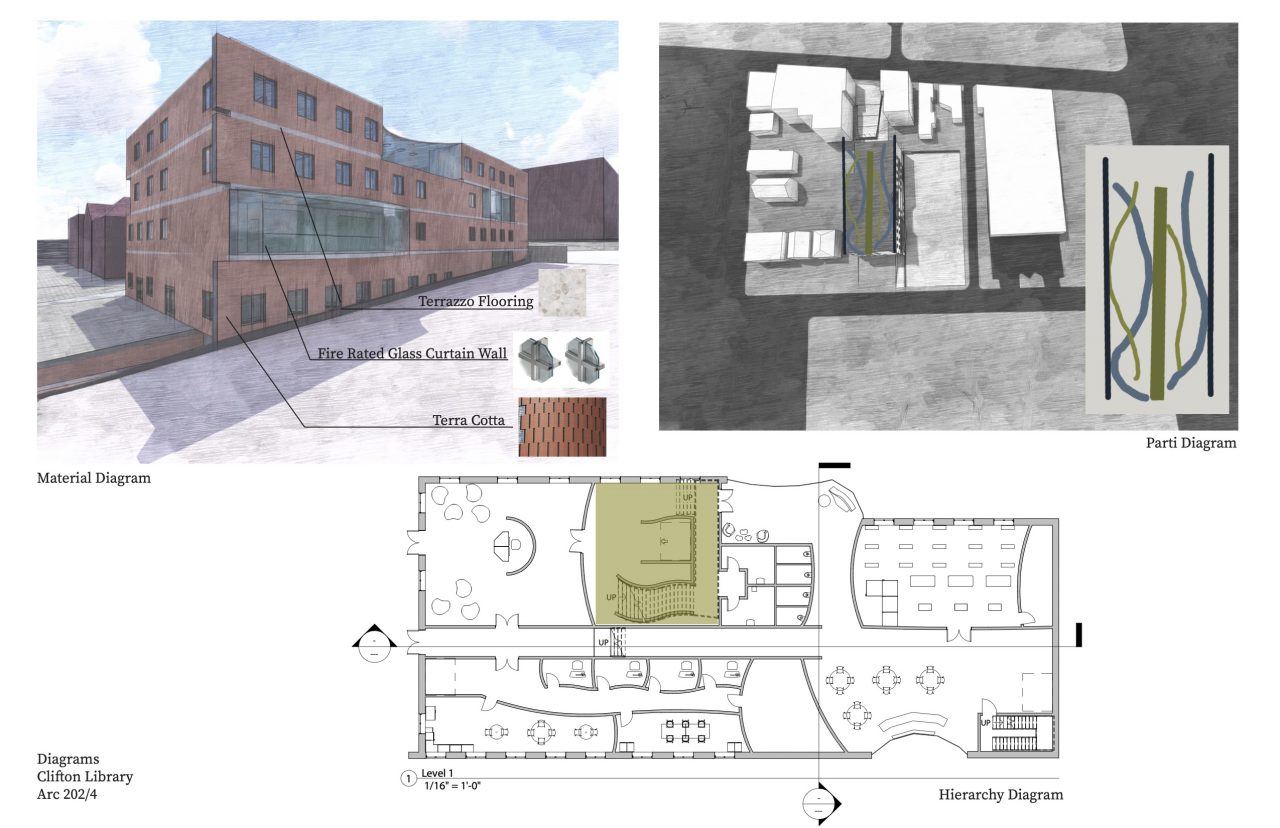
Clifton Library Test
PRACTICE: LIBRARY DEVELOPMENT
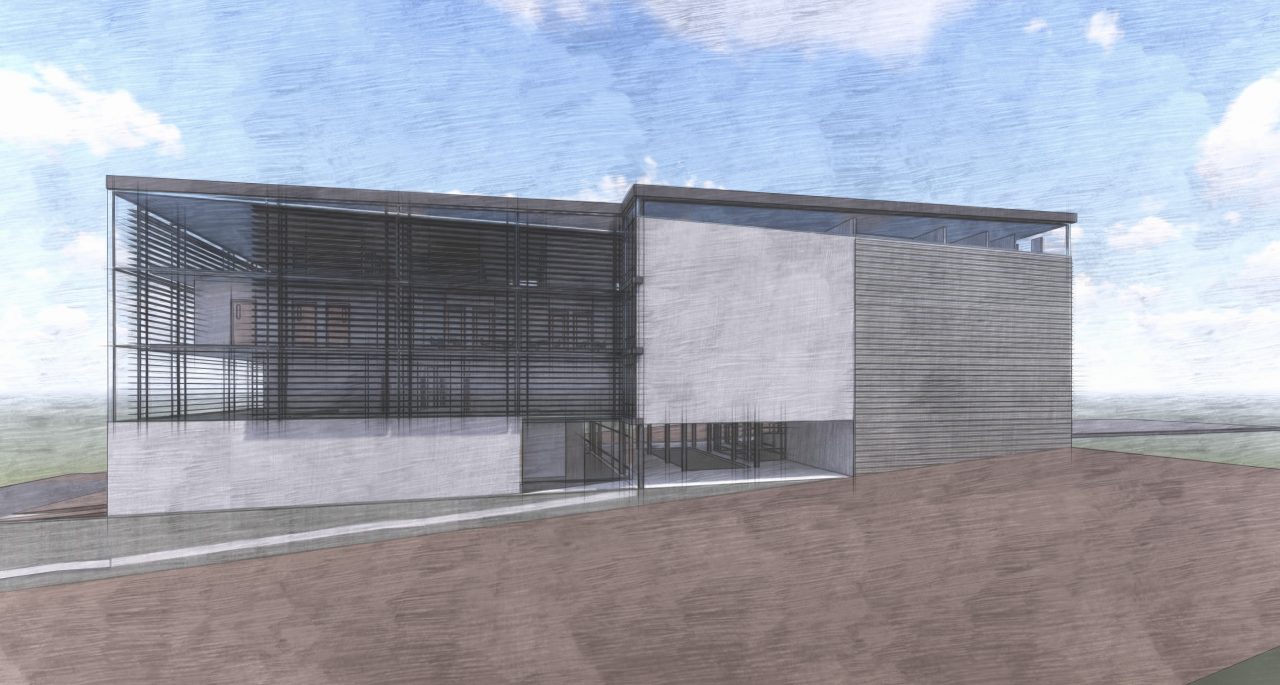
CLIFTON LIBRARY CREATES UNIQUE INTERIOR AND EXTERIOR EXPERIENCES DEFINED BY THE FORM AND STRUCTURE OF THE BUILDING AND THROUGH THOUGHTFUL INTEGRATION OF THE NATURAL ENVIRONMENT IN THE FORM OF NATURAL LIGHT AND VEGETATION.
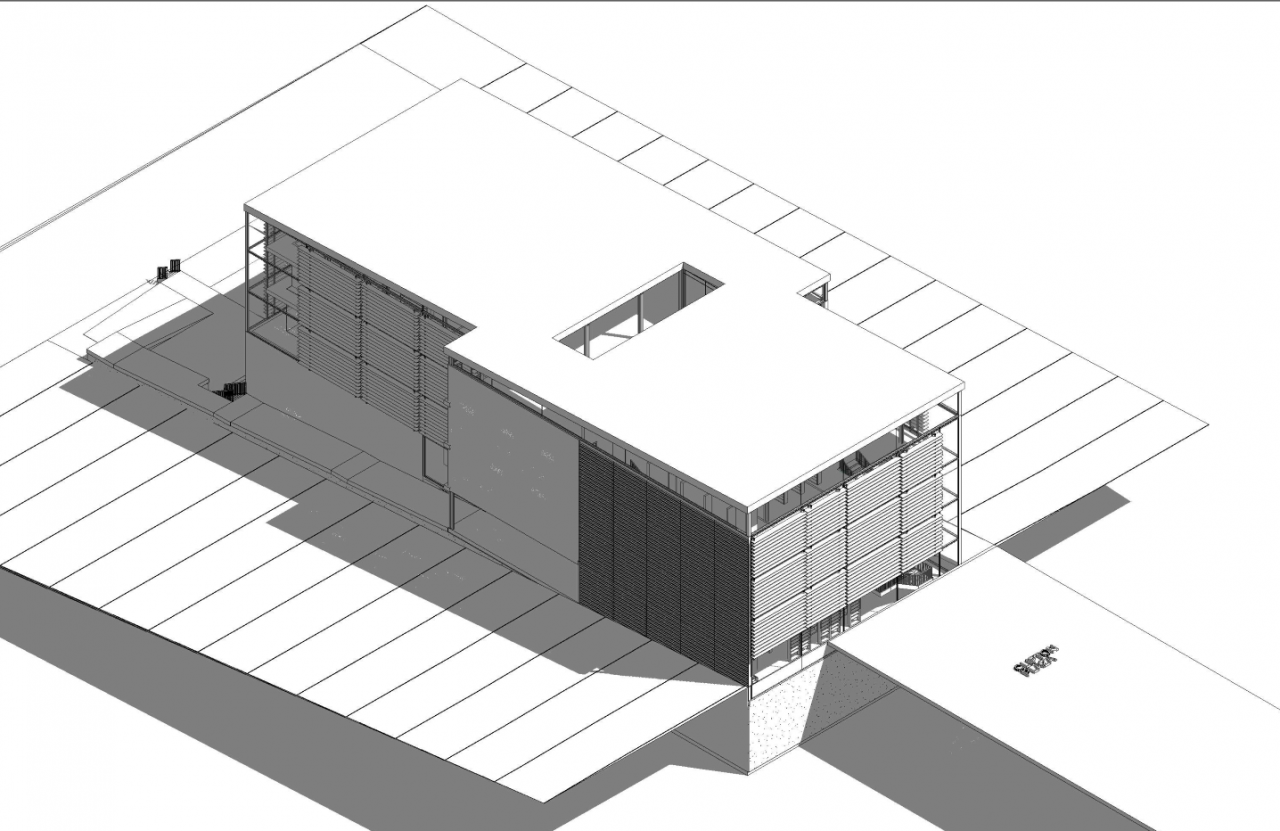
IN ADDITION TO THE CENTRAL LIGHT WELL, CONNECTING EACH SIDE OF THE LIBRARY TO ITSELF, THE STRUCTURE OF THE BUILDING IS EXPOSED THROUGHOUT AND THE FLOORS IN THE NORTH WEST AND SOUTH EAST CORNERS ARE PULLED BACK FROM THE FACADE TO FURTHER EMPHASIZE THE INTERIOR AND EXTERIOR SPACES RELATIONSHIP TO THE STRUCTURE. THIS ALSO SERVES TO PROVIDE A CERTAIN LEVEL OF CONTINUITY THROUGHOUT THE ENTIRETY OF THE BUILDING, AS ONE WILL FEEL AND SEE THE WHOLE BUILDING ON EACH FLOOR.
Clifton Adult Library
