Skip to content
Site Plan
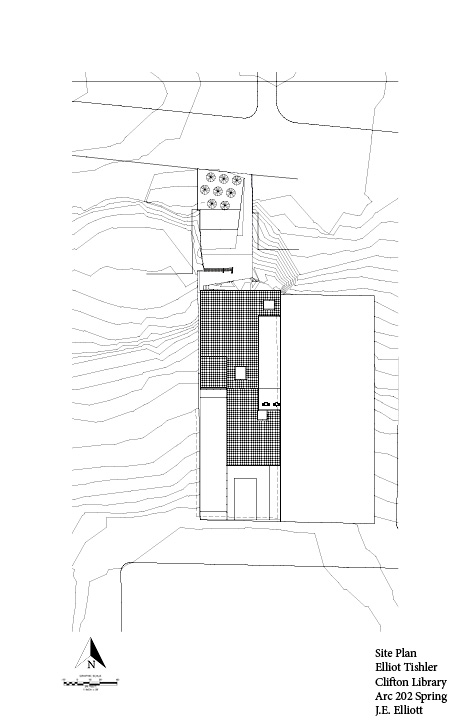 Site Plan
Site Plan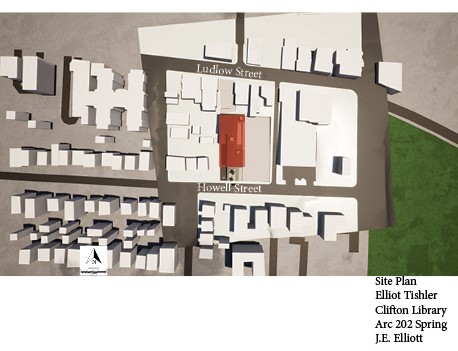 Site Plan
Site Plan
Floor Plans
 Parking Garage
Parking Garage Level 1
Level 1 Level 2
Level 2 Level 3
Level 3 Level 4
Level 4 Level 5
Level 5
Elevations
 South Elevation
South Elevation North Elevation
North Elevation
 East Elevation
East Elevation West Elevation
West Elevation
Sections
 Longitudinal Section
Longitudinal Section
Longitudinal Section Rendered
 Transverse Section
Transverse Section Transverse Section Rendered
Transverse Section Rendered Transverse Section
Transverse Section Transverse Section Rendered
Transverse Section Rendered
Diagrams
Vignettes
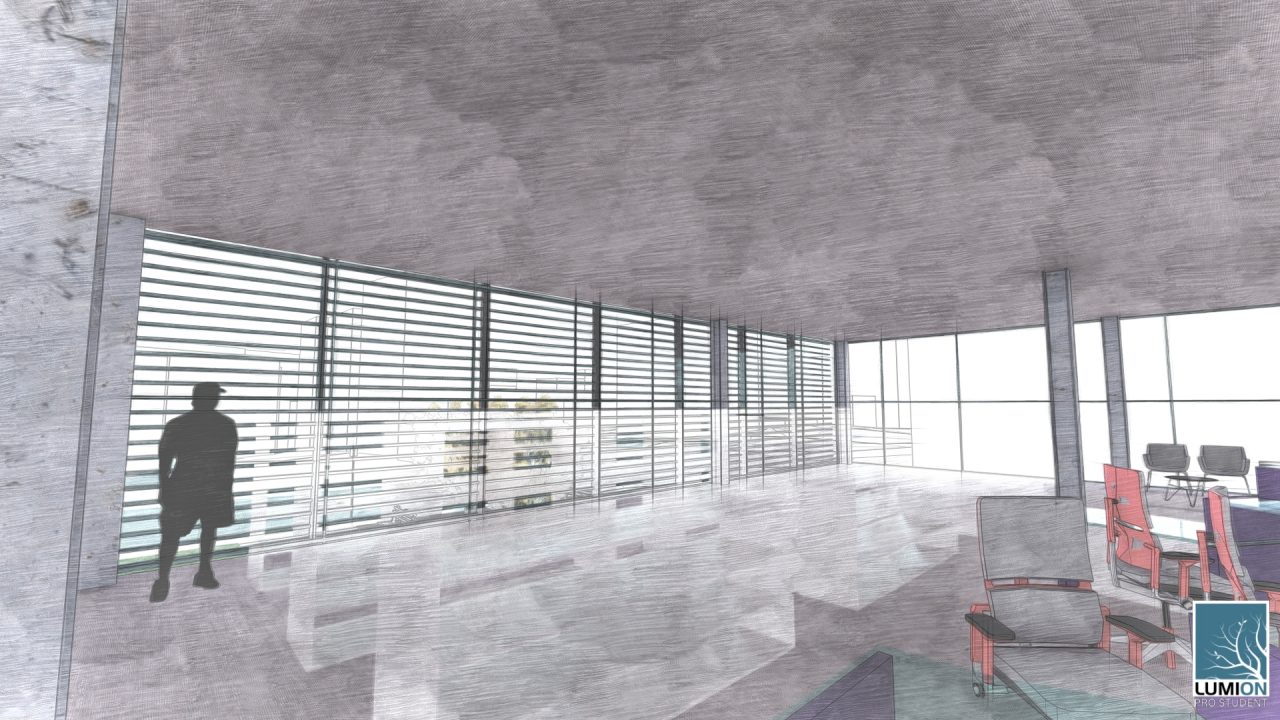 Collections
Collections Courtyard
Courtyard 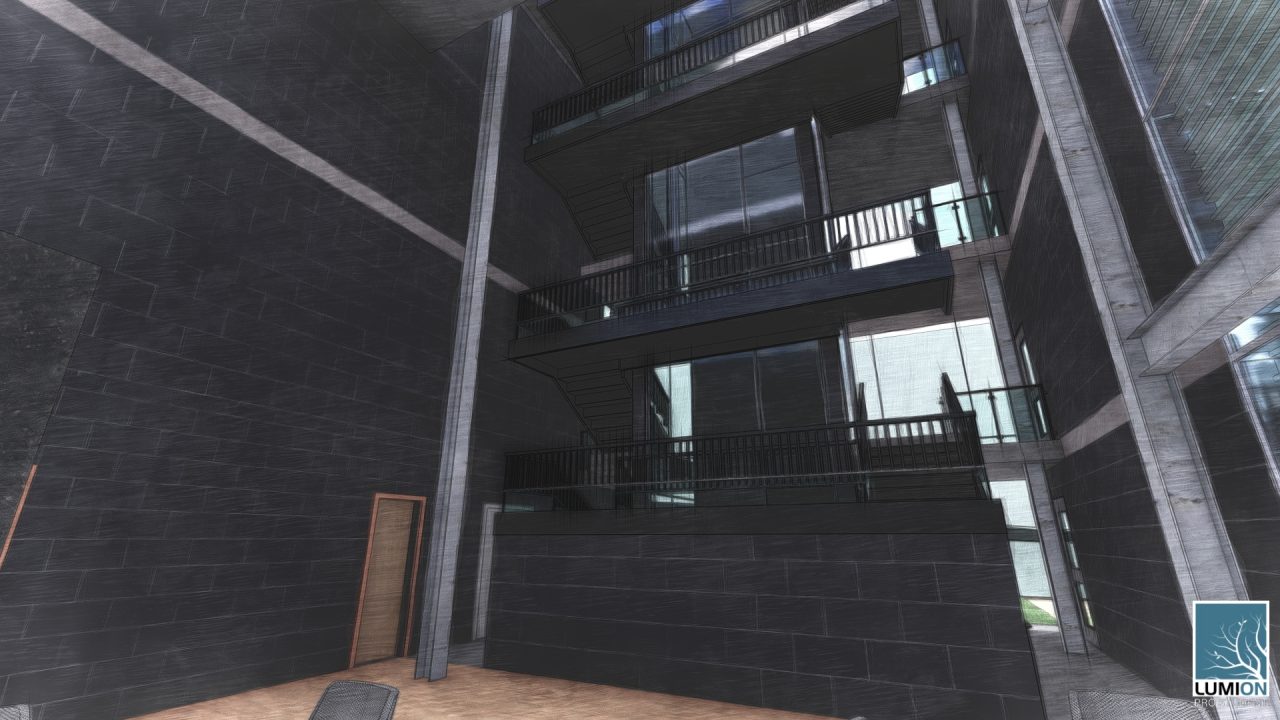 Interior Atrium
Interior Atrium
Interior Renderings
 Maker Space- Clean
Maker Space- Clean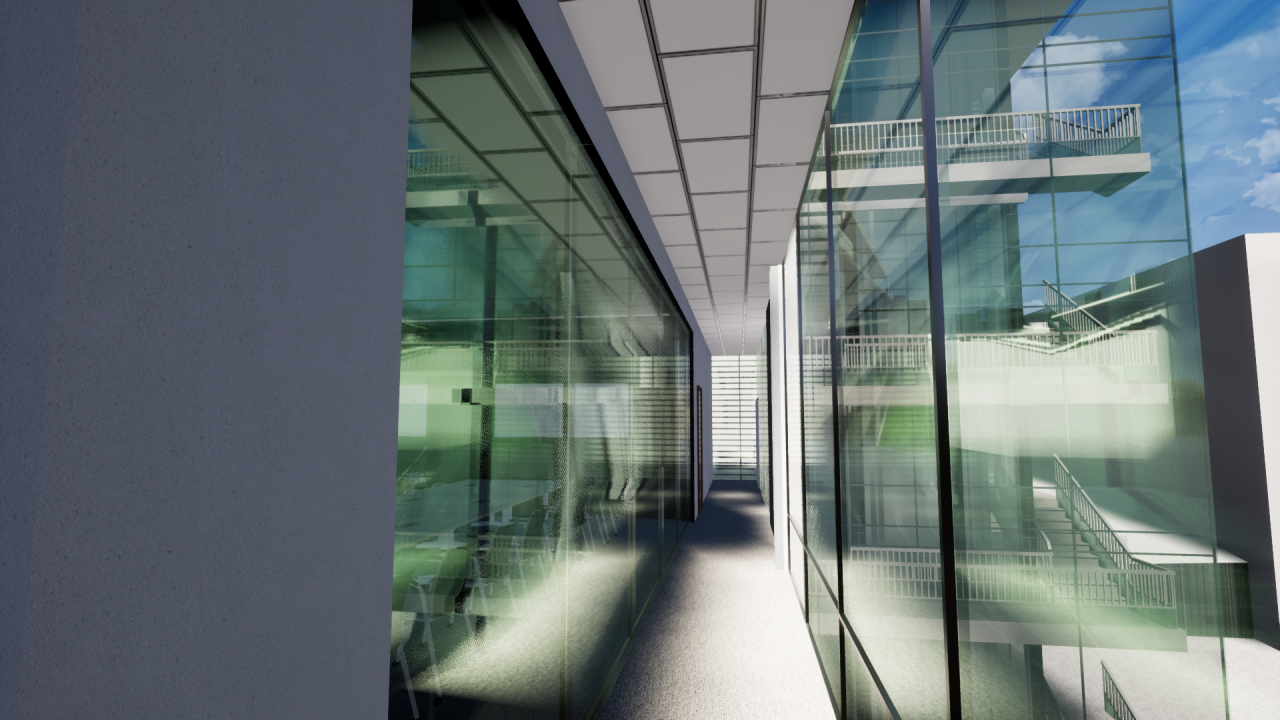 Corridor
Corridor Auditorium
Auditorium Computer Lab- Public
Computer Lab- Public
Exterior Renderings
 Howell Street Entrance
Howell Street Entrance
 Howell Street Entrance- Night
Howell Street Entrance- Night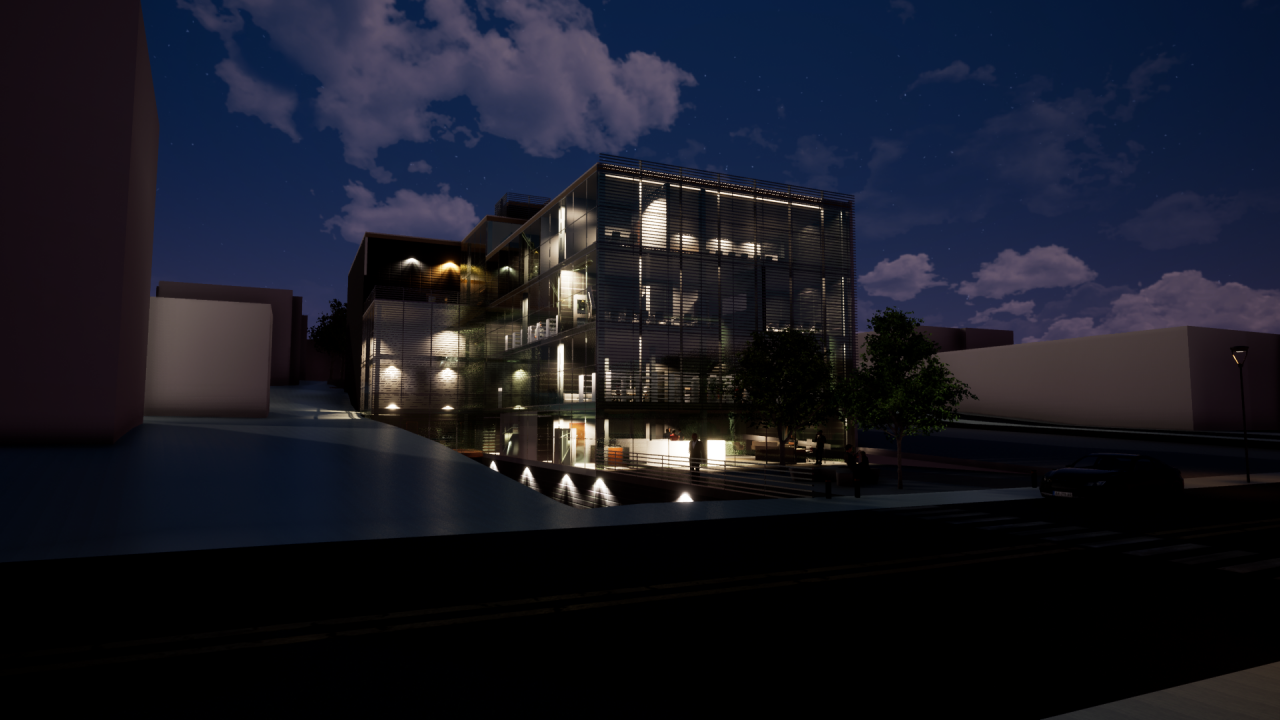 Howell Street Entance- Night
Howell Street Entance- Night
 Ludlow Entrance
Ludlow Entrance
Ludlow Entrance 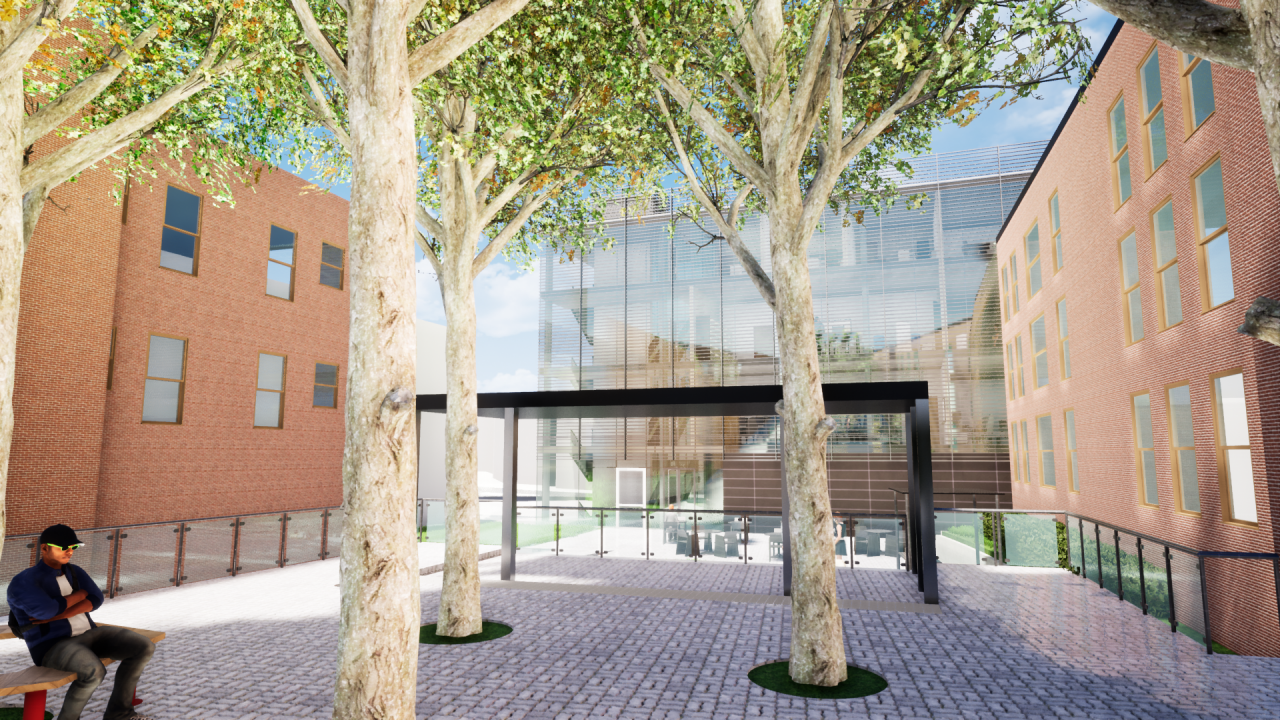
Ludlow Entrance
 Facing Howell Street
Facing Howell Street Facing Howell Street
Facing Howell Street
Sun Path North facade


