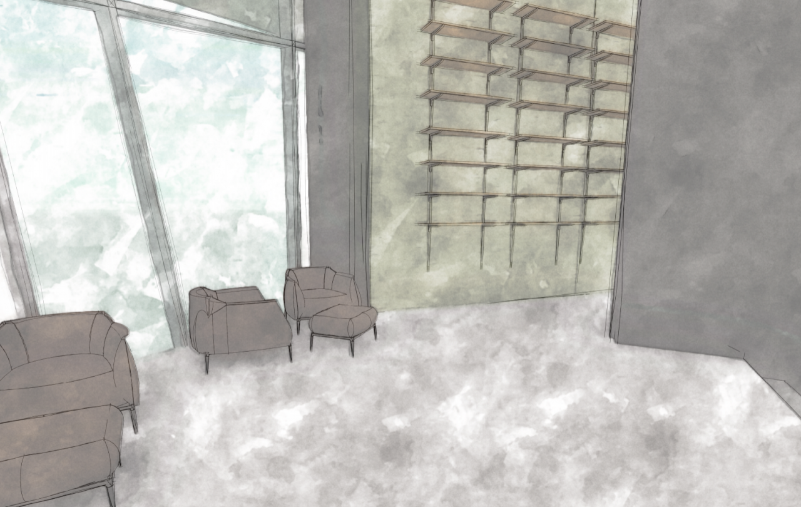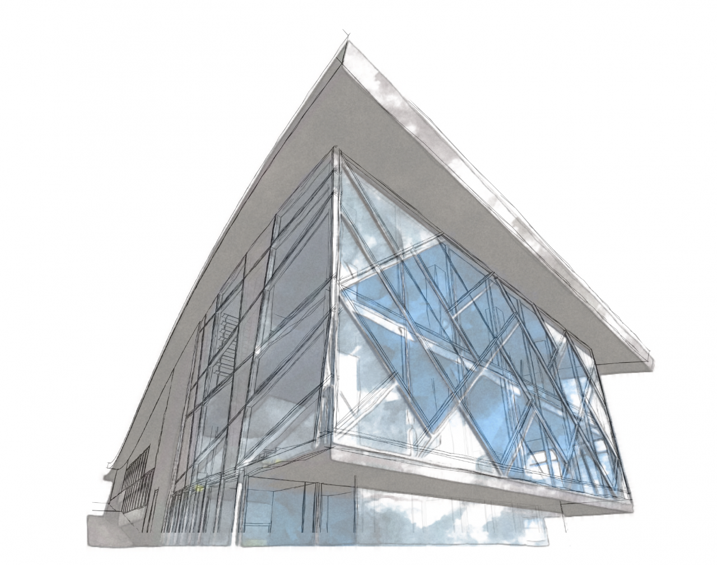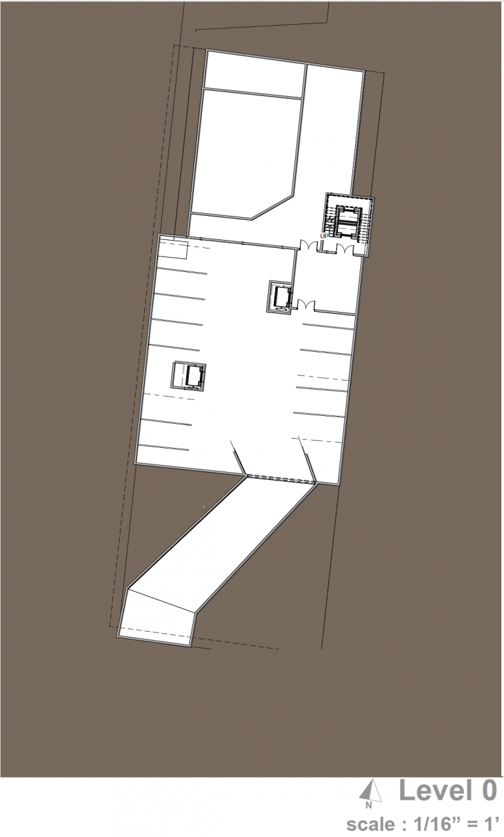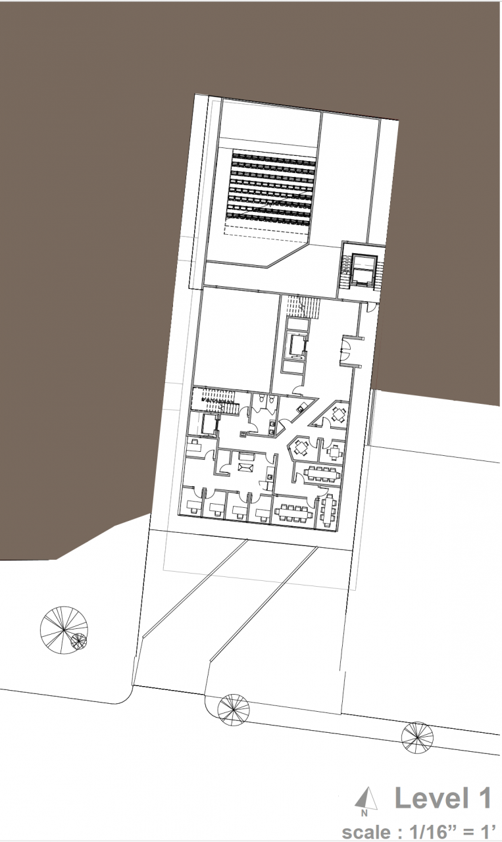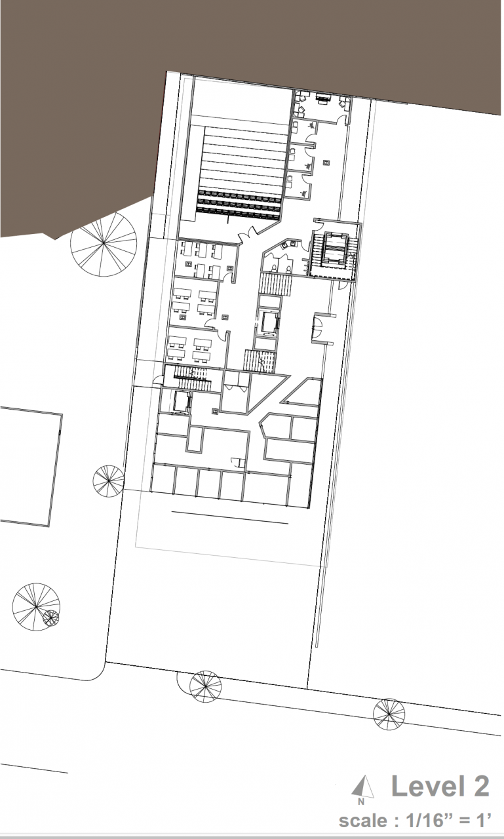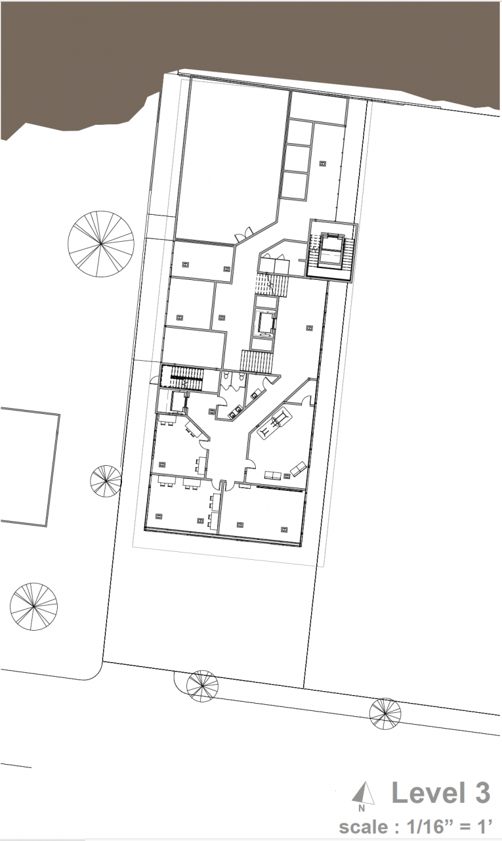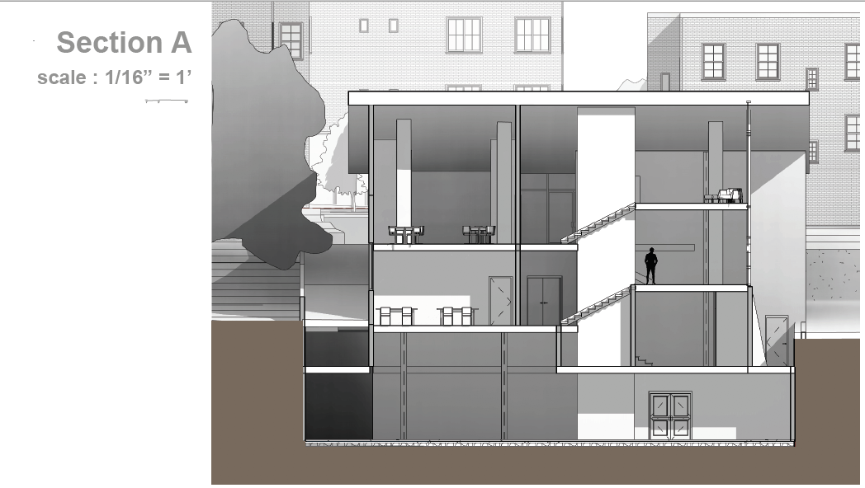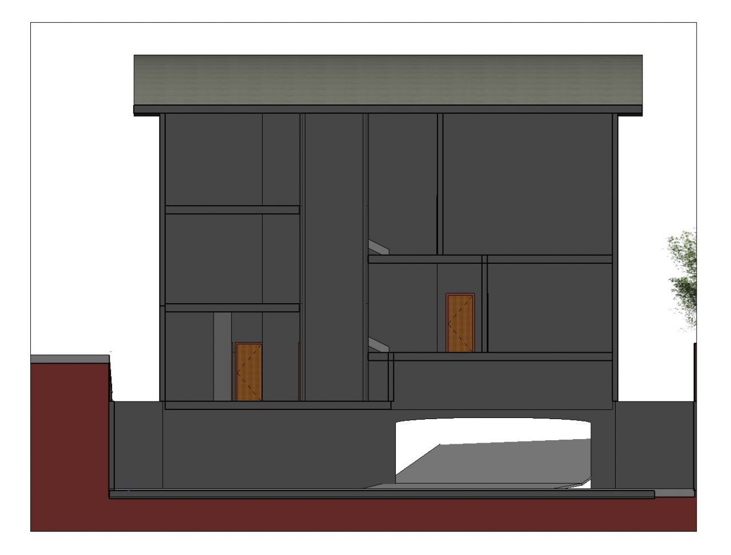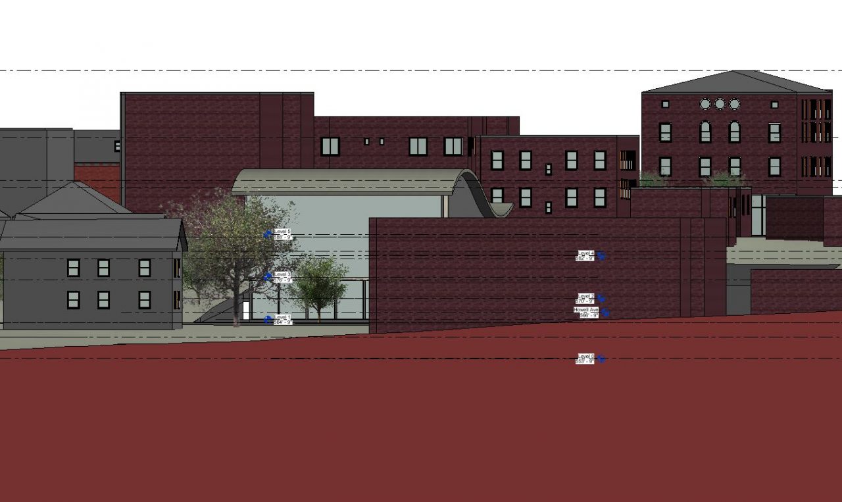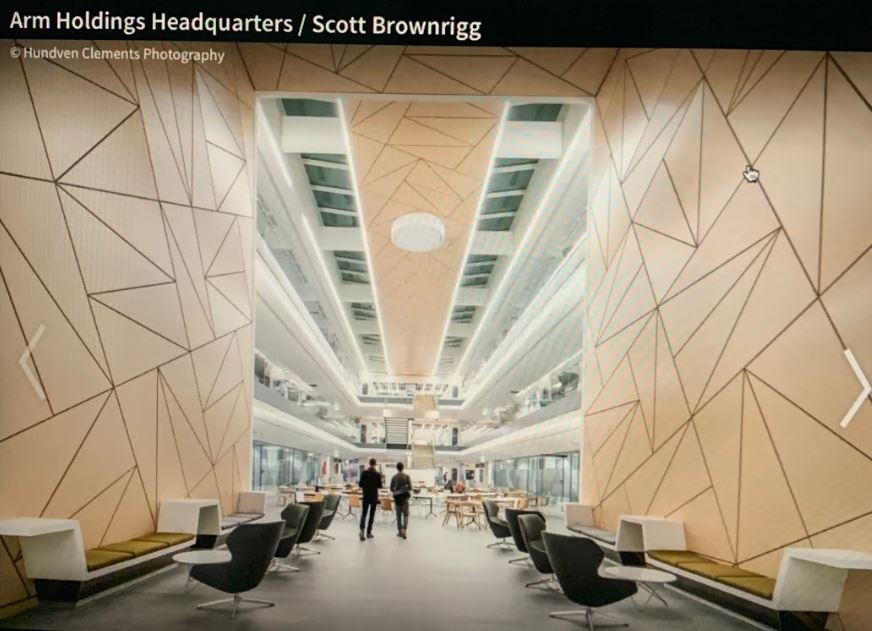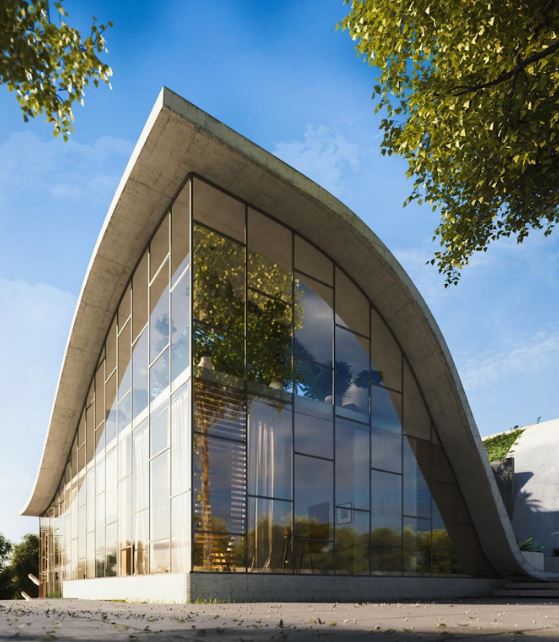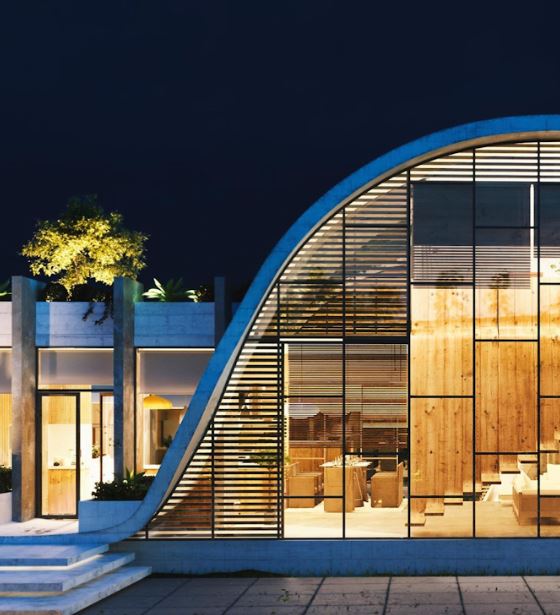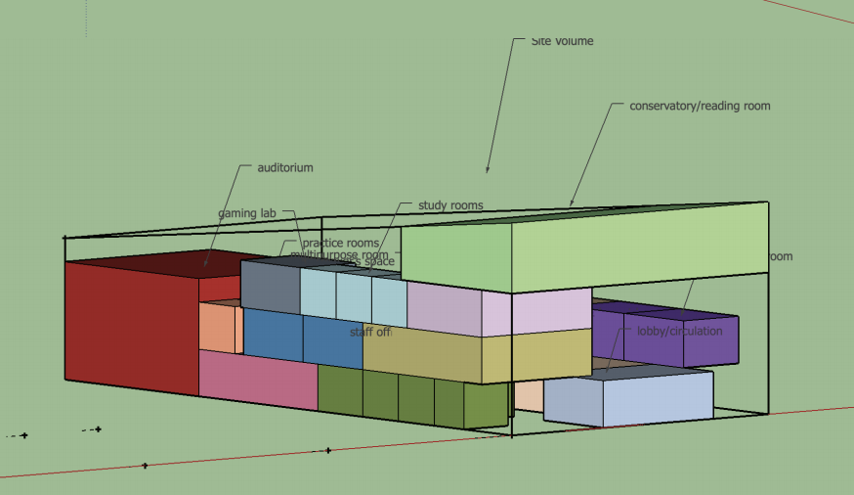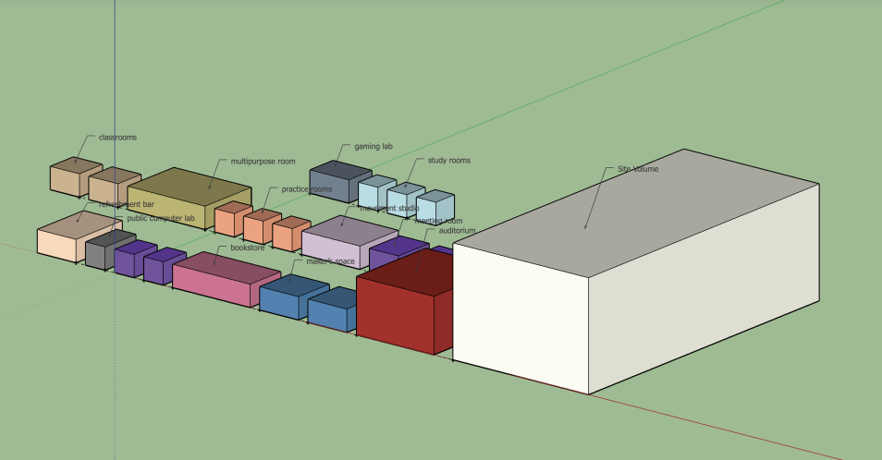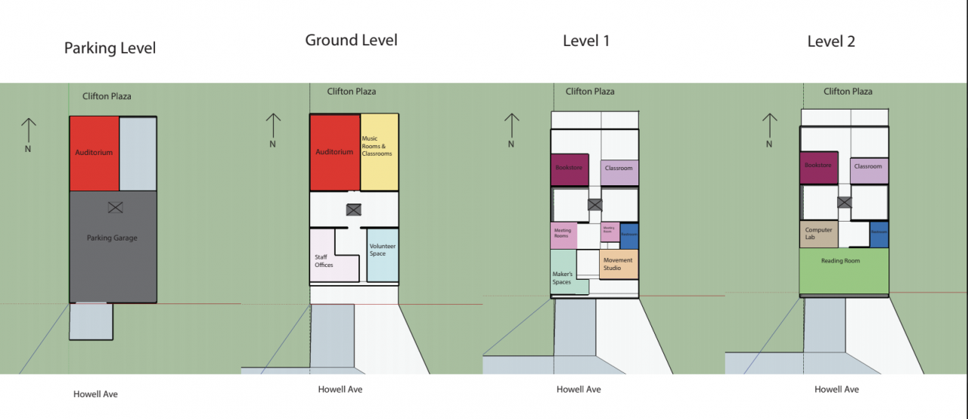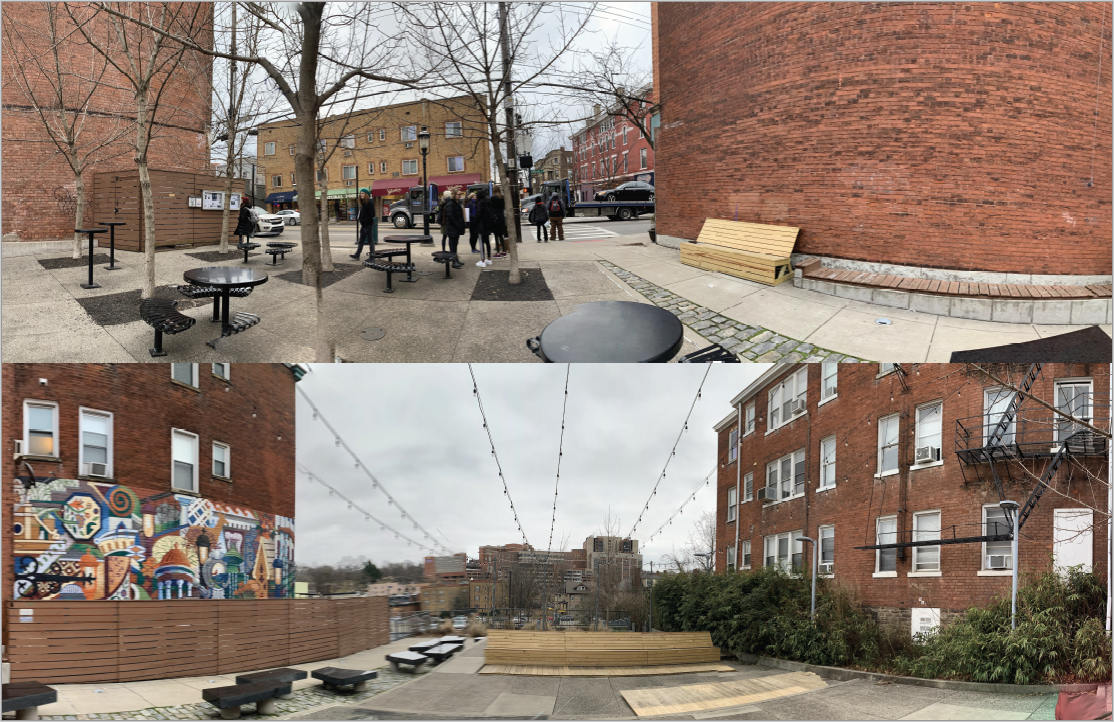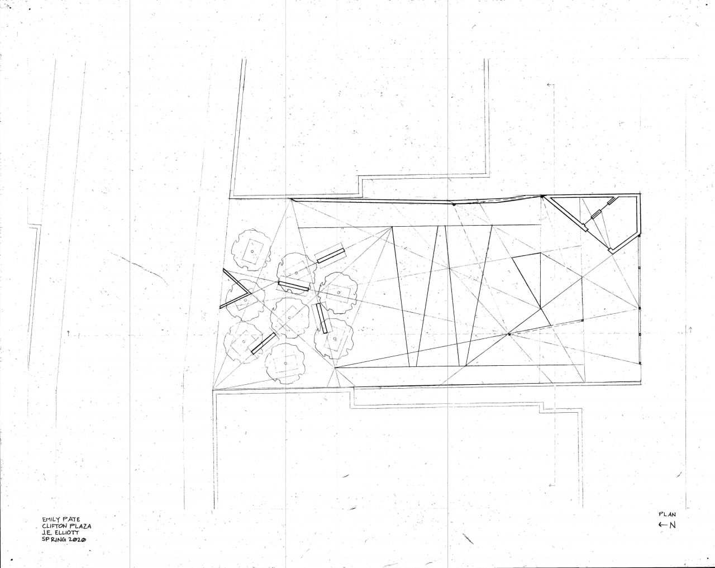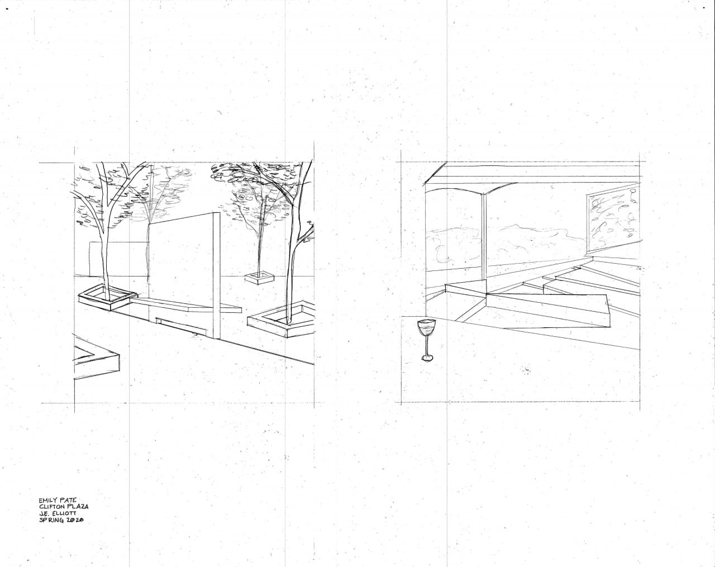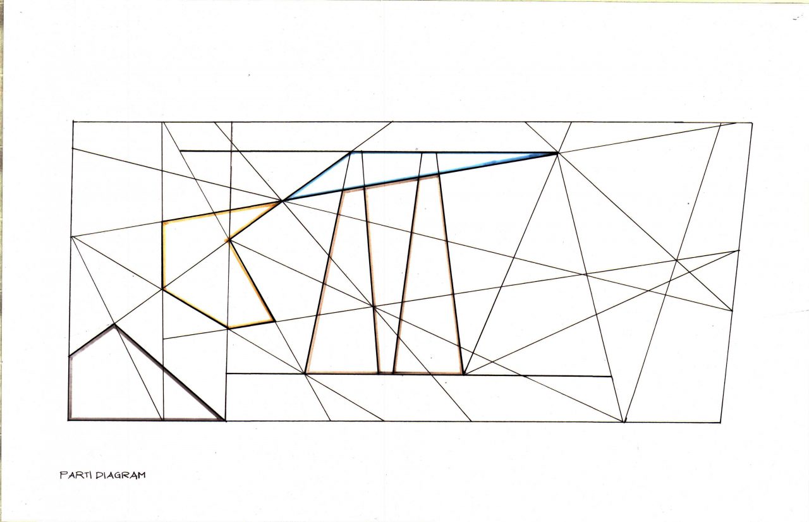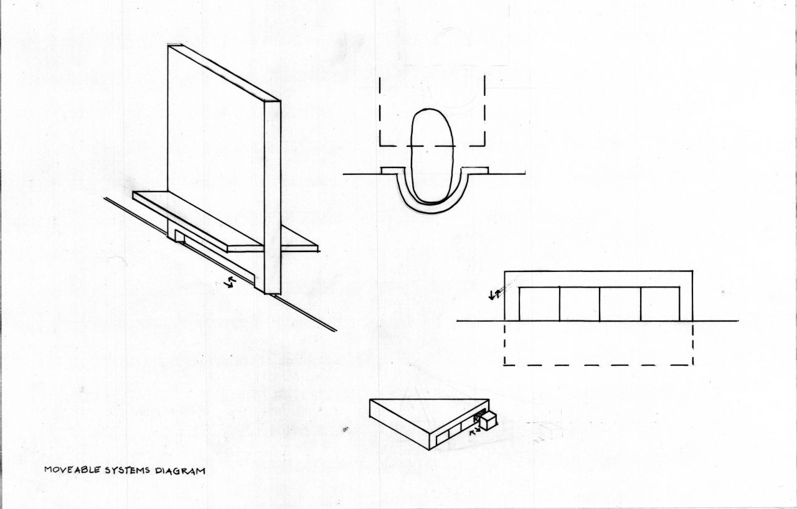The Clifton Library integrates with the Clifton community by using key concept ideas from the Clifton Plaza design. The concept came from the history of Clifton, which was transformed by the modern technologies of the street car. This idea is implemented into the design with the use of an abstracted street car route map on the facades of the library and on the ground plane of the plaza. The Clifton Library introduces a more modern design into the historical Clifton area, while still preserving the history of how the community came to be.
Site Plan

Floor Plans
Sections
Elevations
Perspectives
Diagrams
