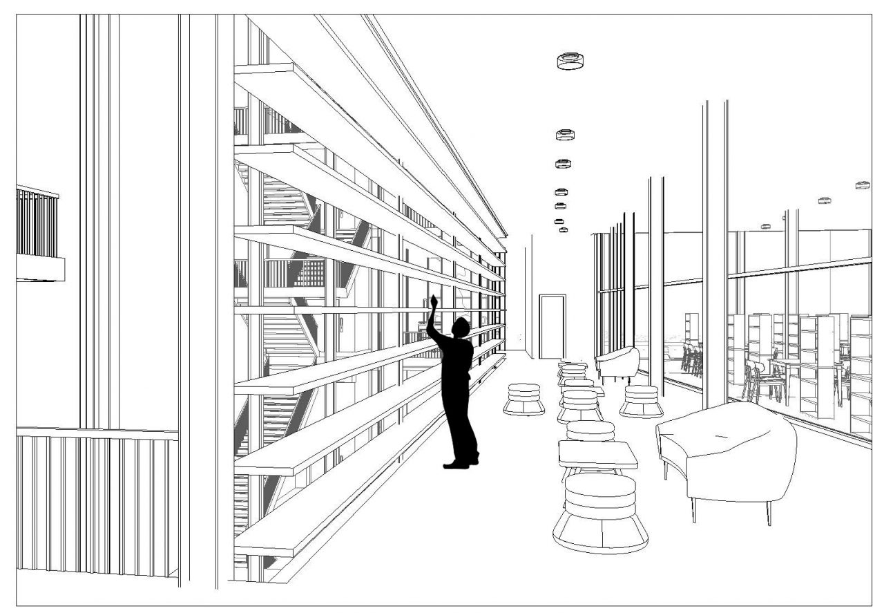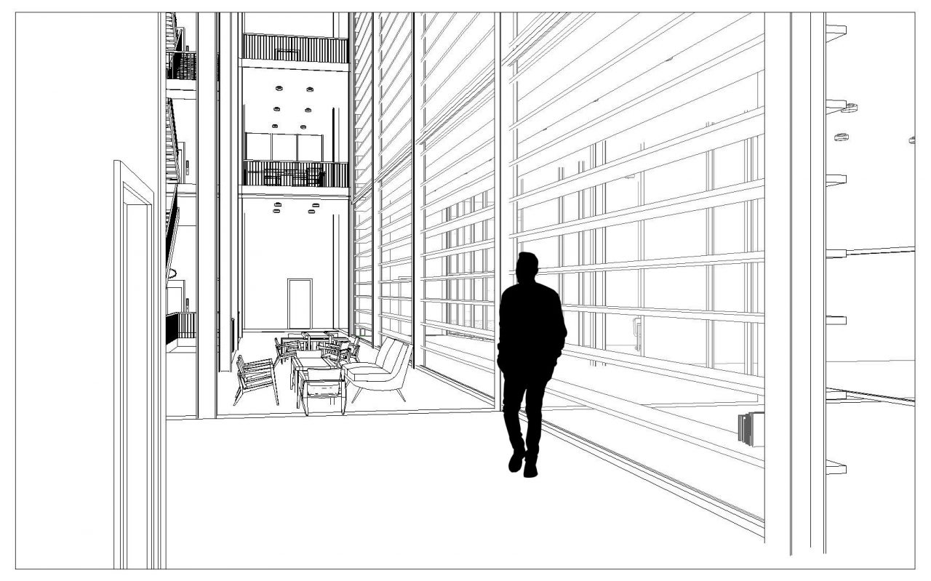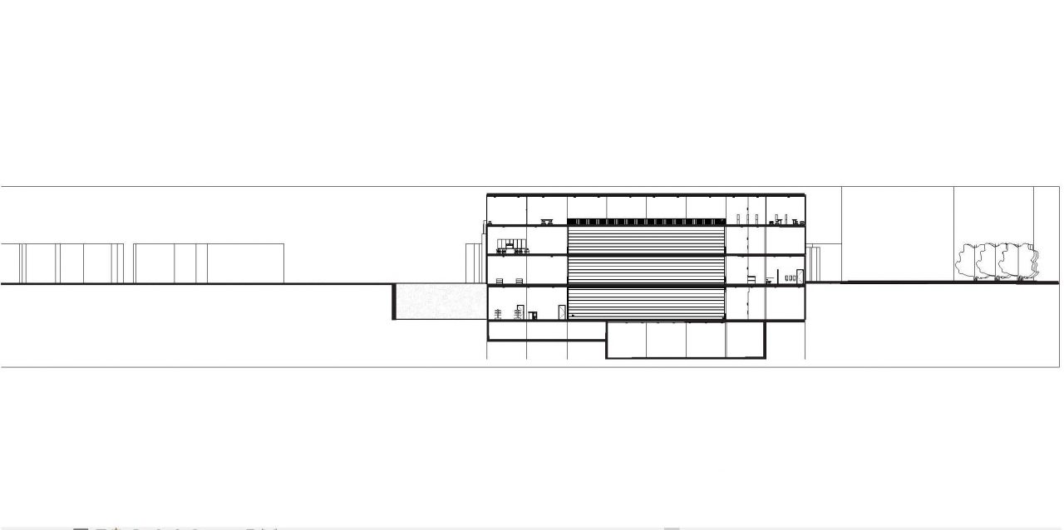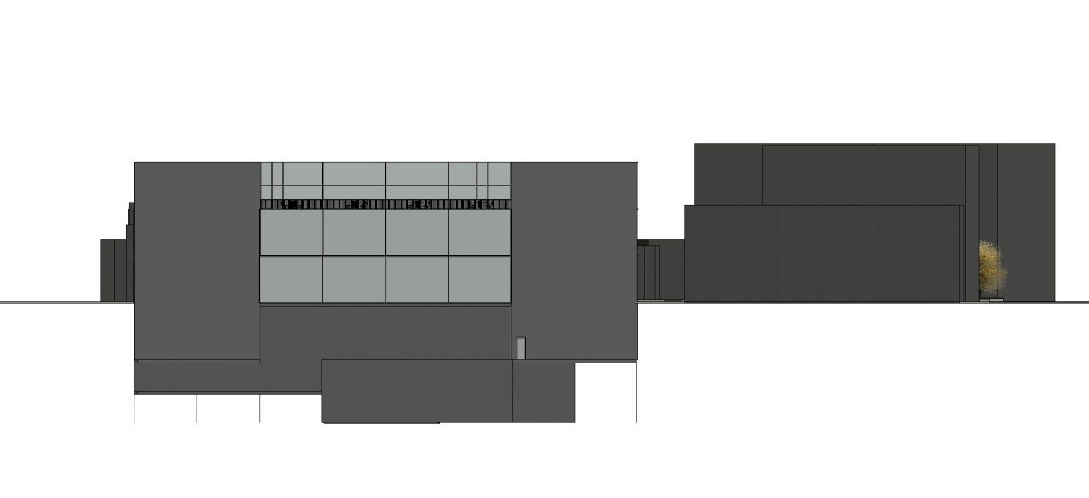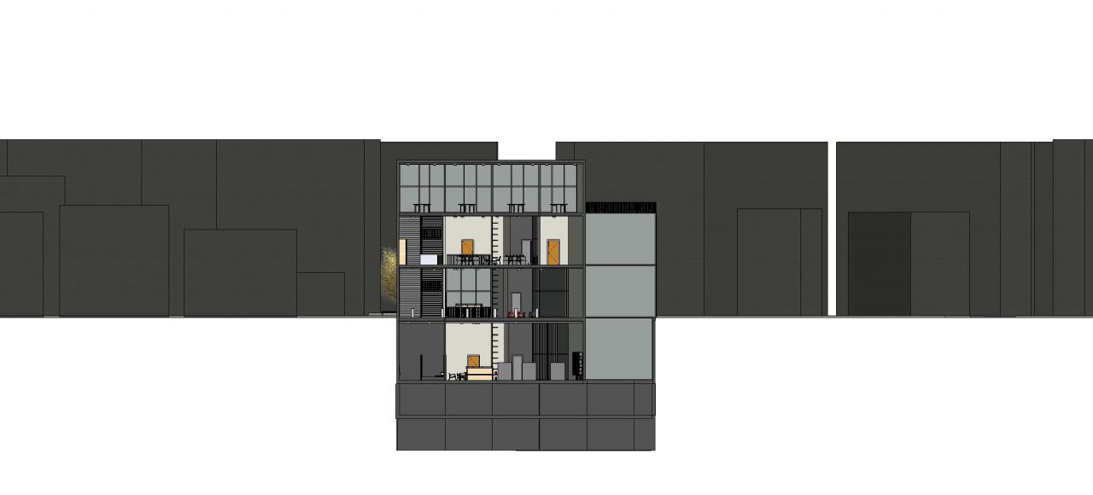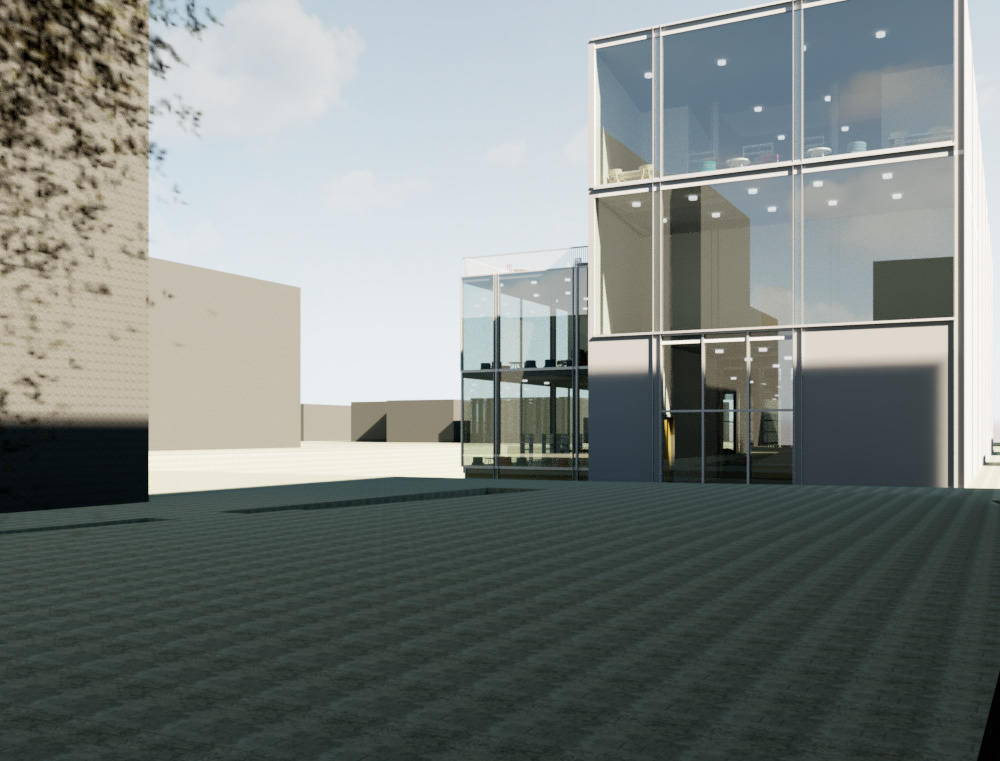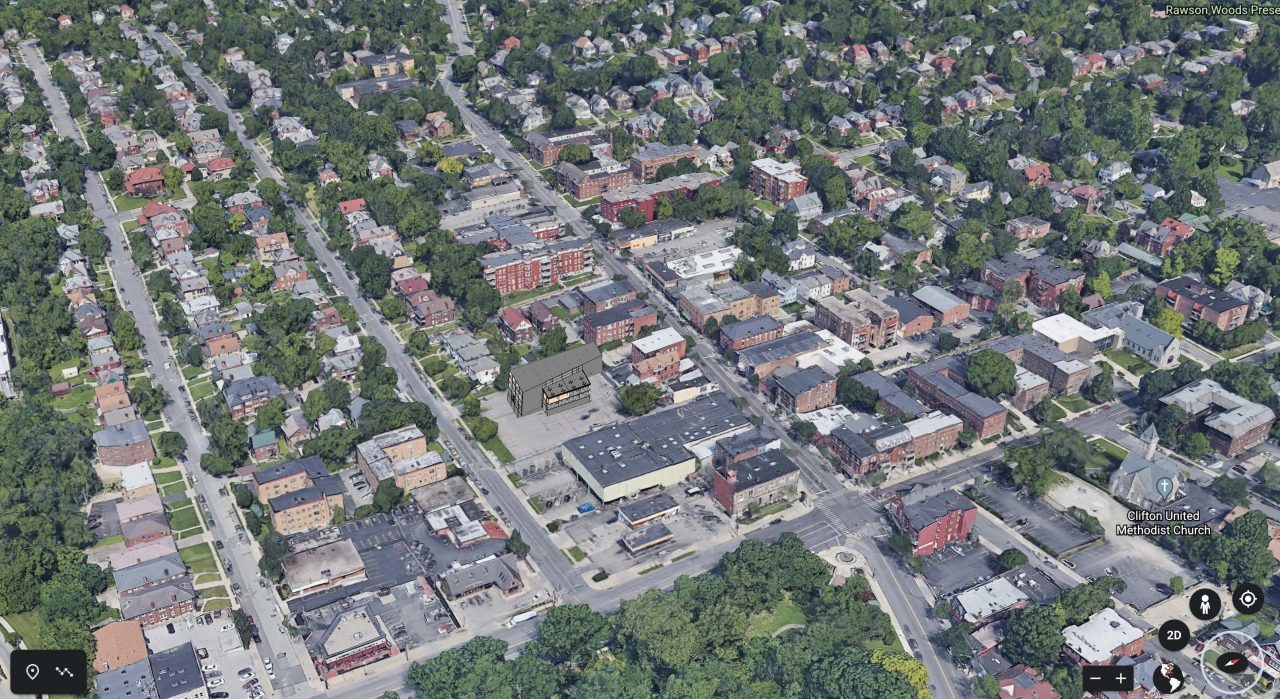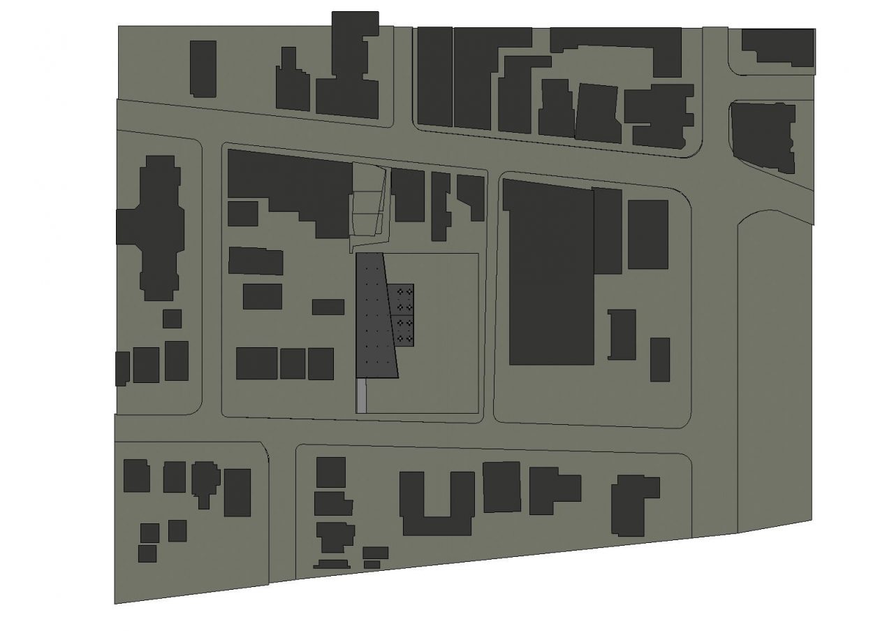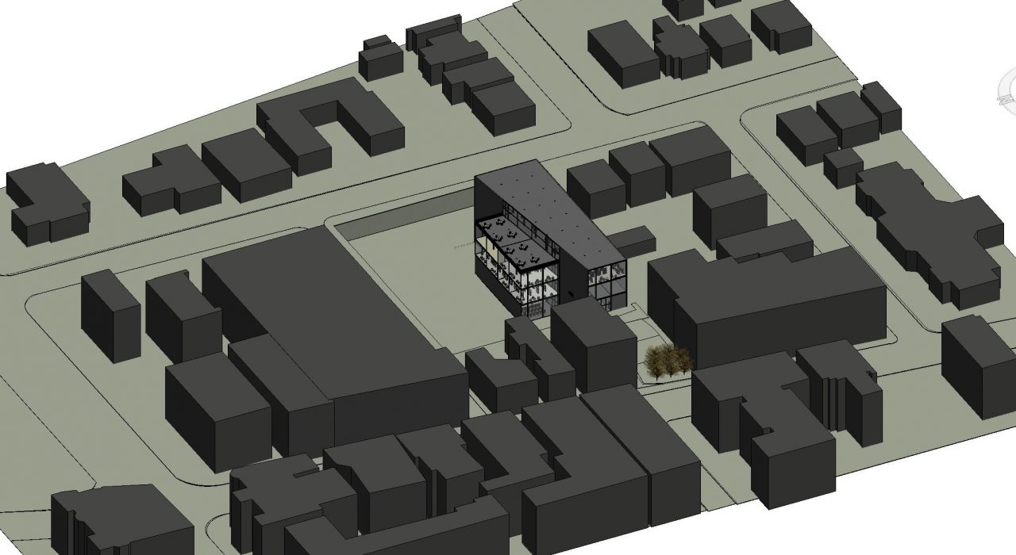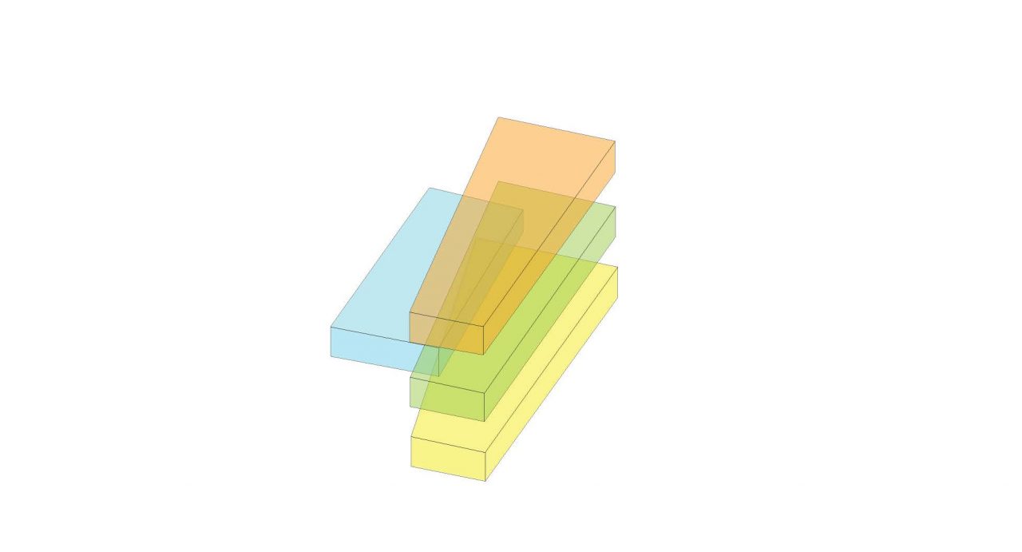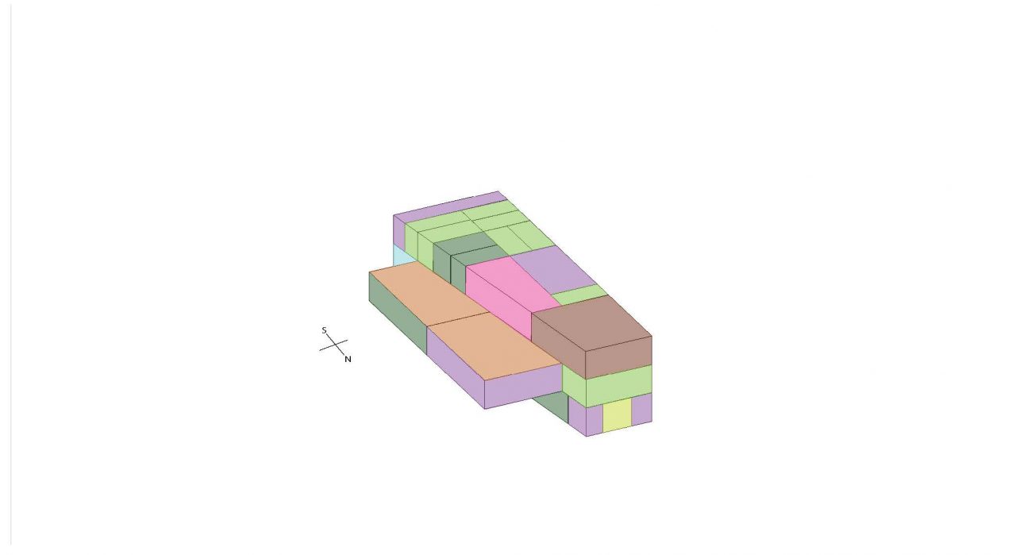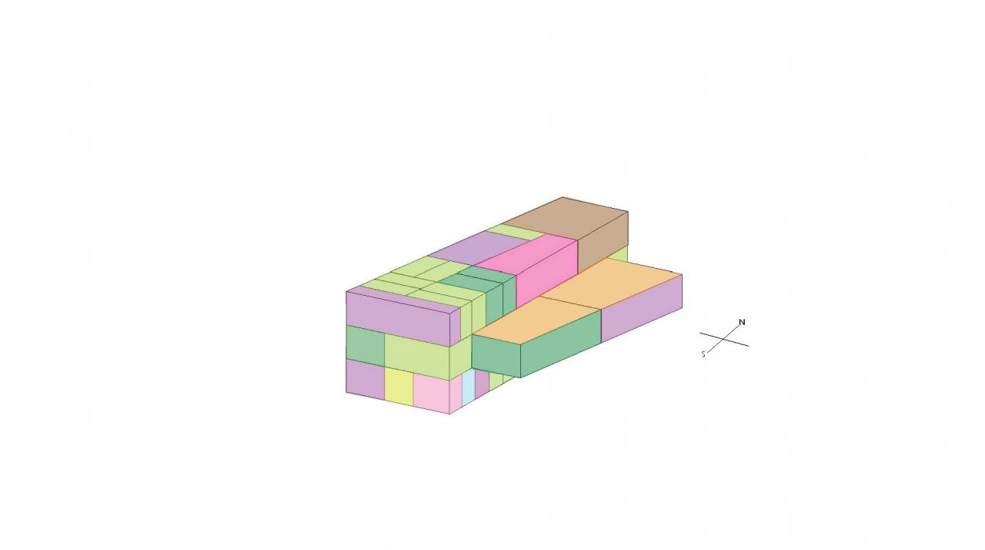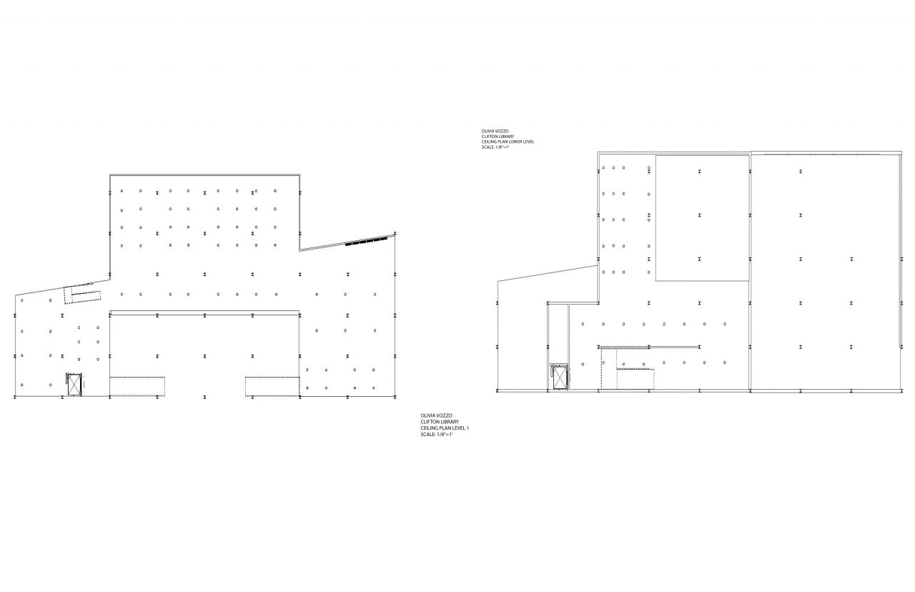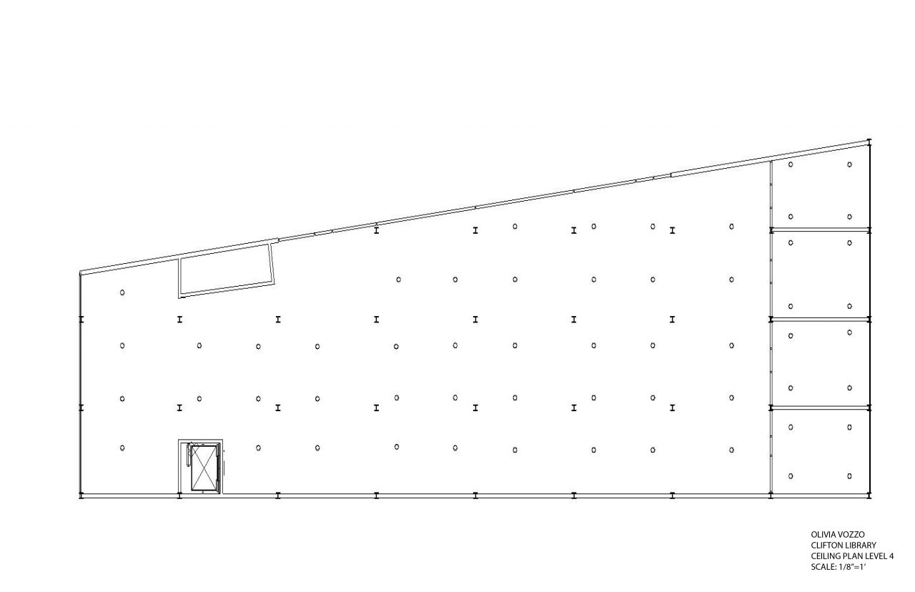Concept: I wanted to create a sense of a smaller community within the larger community, which is Clifton. To create this community, I want to draw people into the pocket plaza from off the side walks and streets but utilizing the views filtered but the trees to spike interesting in the passing audience. Along with bringing people in and forming a smaller senes of community, I want to make the space flexible for those who occupy it, as well as comfortable. I chose moveable and comfortable furniture to make the library an urban living room and reading room atmosphere, while giving the locals the flexibility in how they want to utilize the space.
FLOOR PLANS + PLAN IN SITE :
SECTIONS + SECTIONS IN SITE:
ELEVATIONS:
EXTERIOR PERSPECTIVES:
SITE DIAGRAM + CONTEXT:
INTERIOR PERSEPCTIVES:
AXON + PARTI + SPACIAL PLANNING DIAGRAM:
STRUCTURAL DIAGRAM:
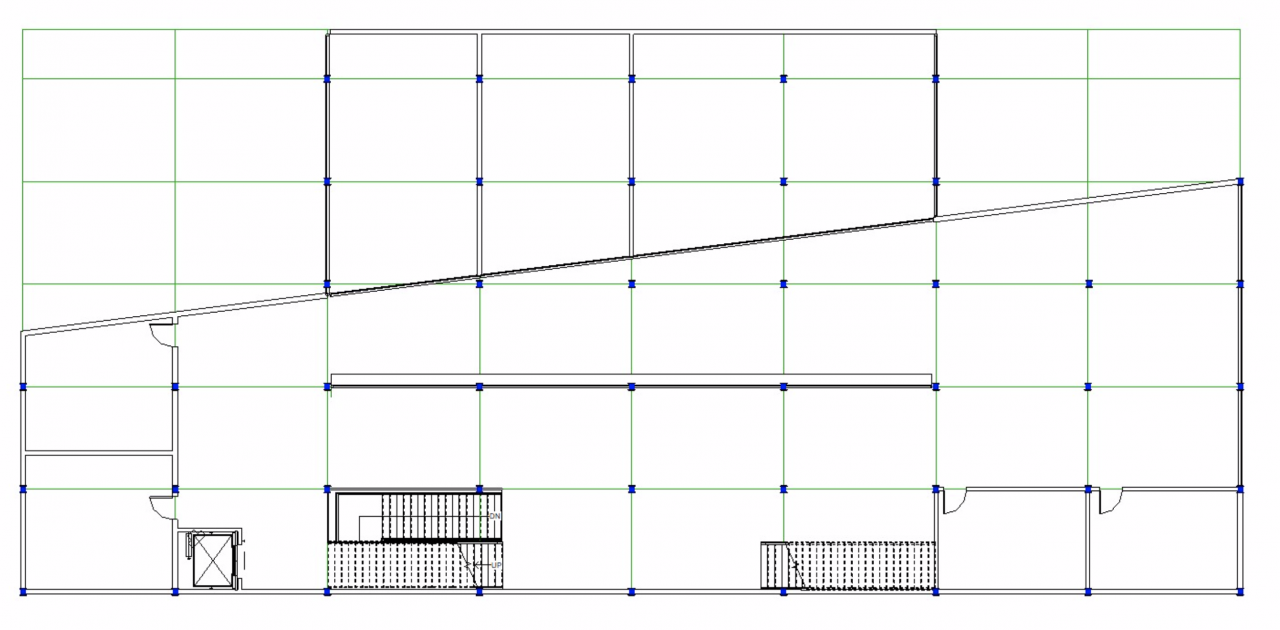
PROCESS SKETCHES:
CEILING PLANS:
VIGNETTES:
