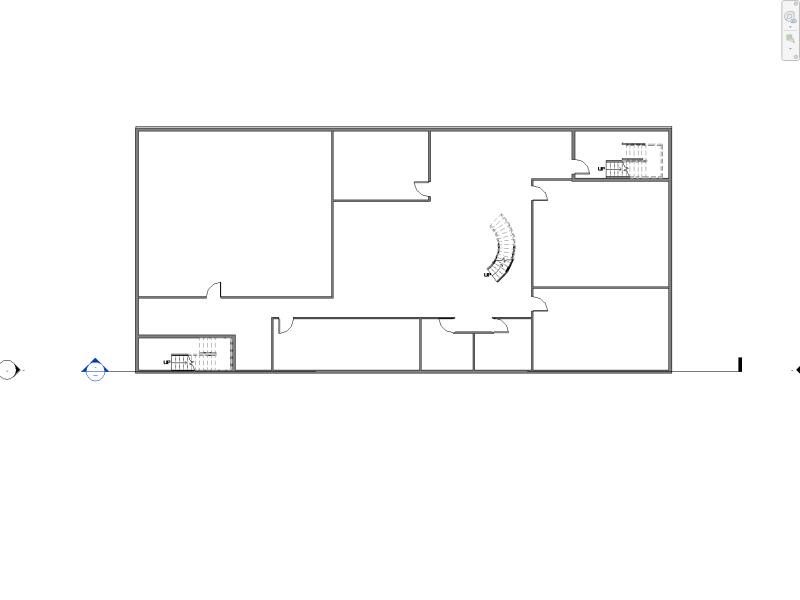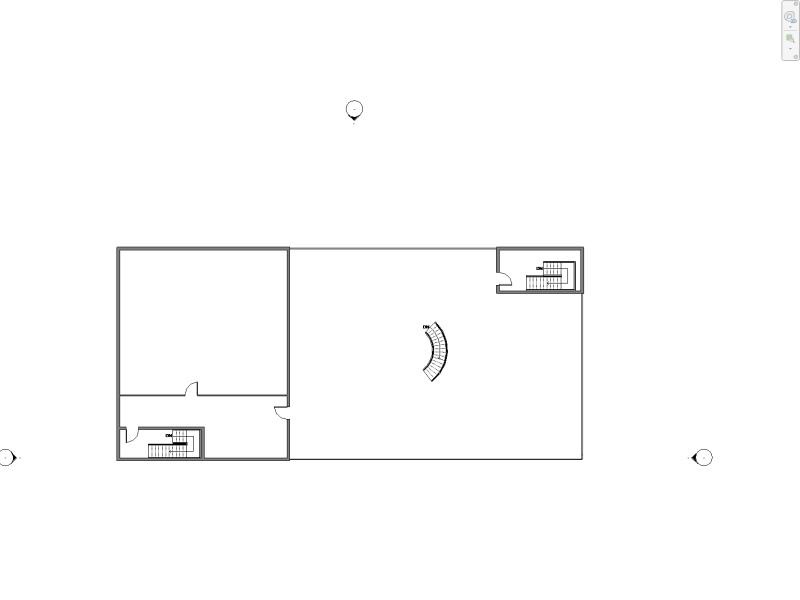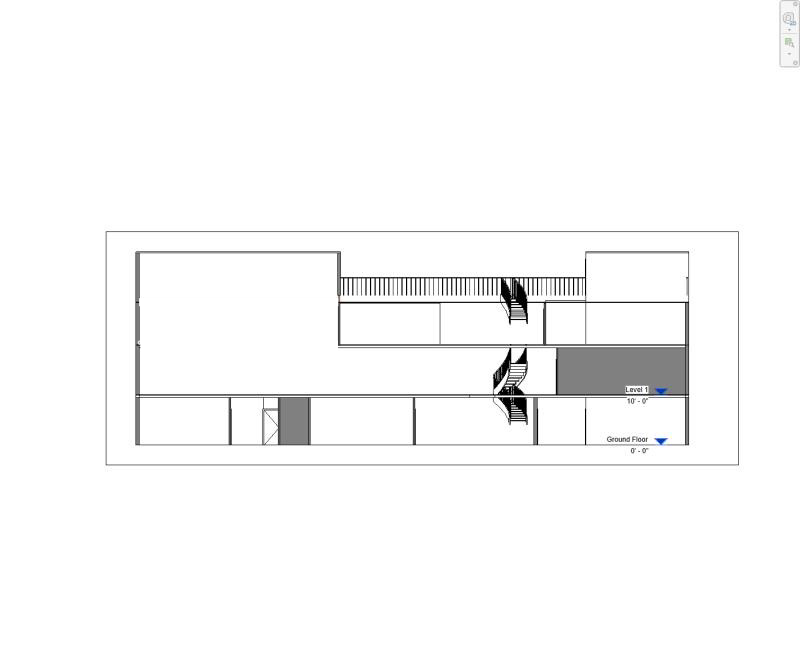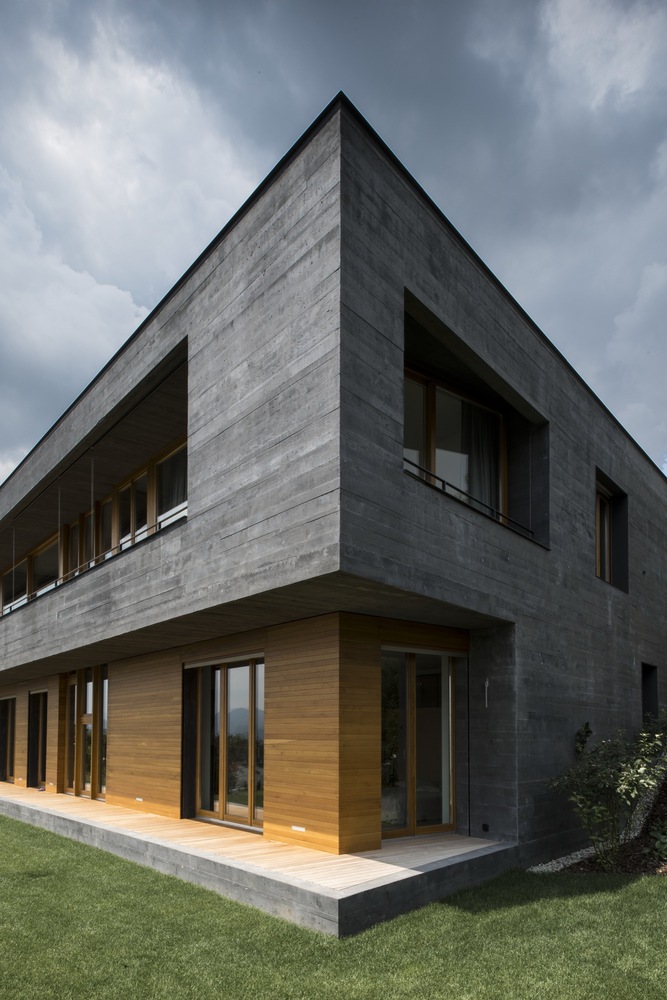
left is North
There are practice room, storage, mechanical room, and staff lounge

Main entry in the plaza side.
There are the open lobby, cafe, book store, reading space, study room, meeting room, and classroom.

There are gaming lab, auditorium, multi-purpose room, studio, and staff office.

Half of the building is the auditorium, and half is roof-garden.


Part of materials
black concrete, and glass wall



