Skip to content
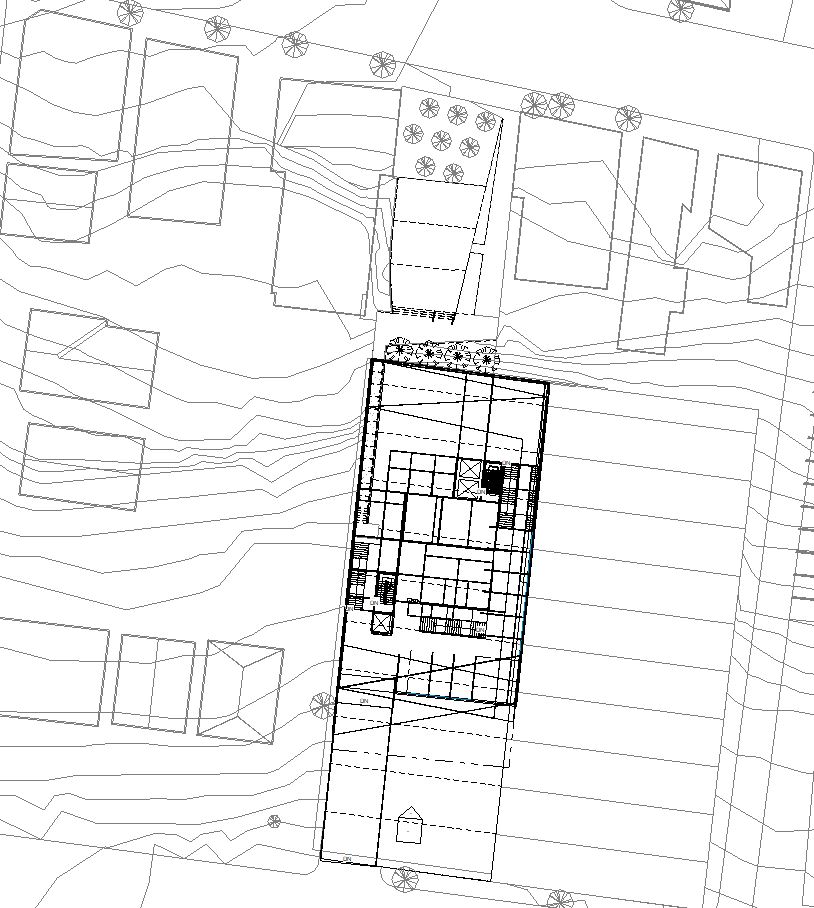 Site Plan
Site Plan
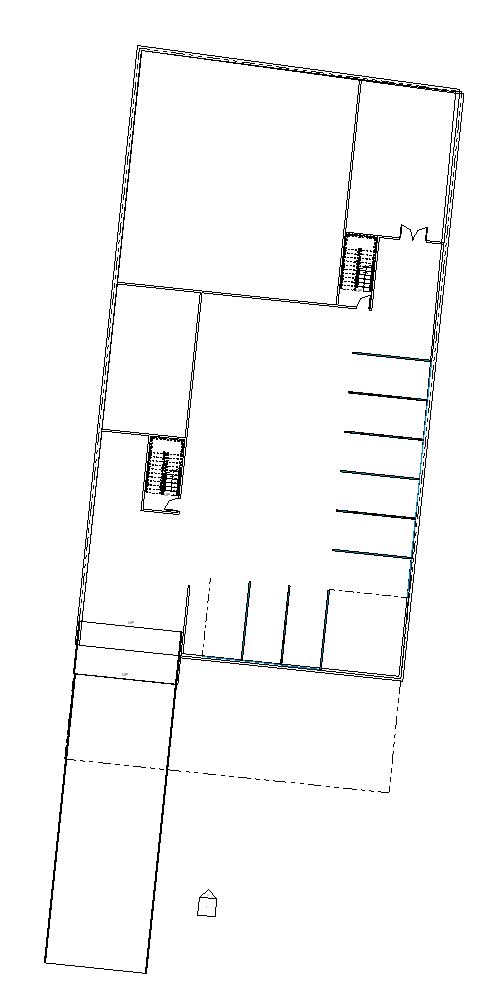 Underground
Underground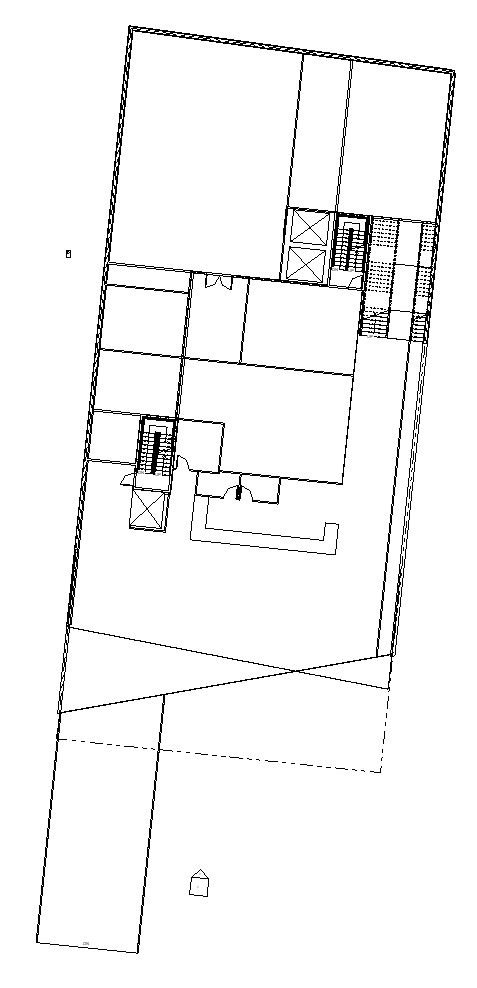 Howell Level (1)
Howell Level (1) Plaza Level (2)
Plaza Level (2) Level 3
Level 3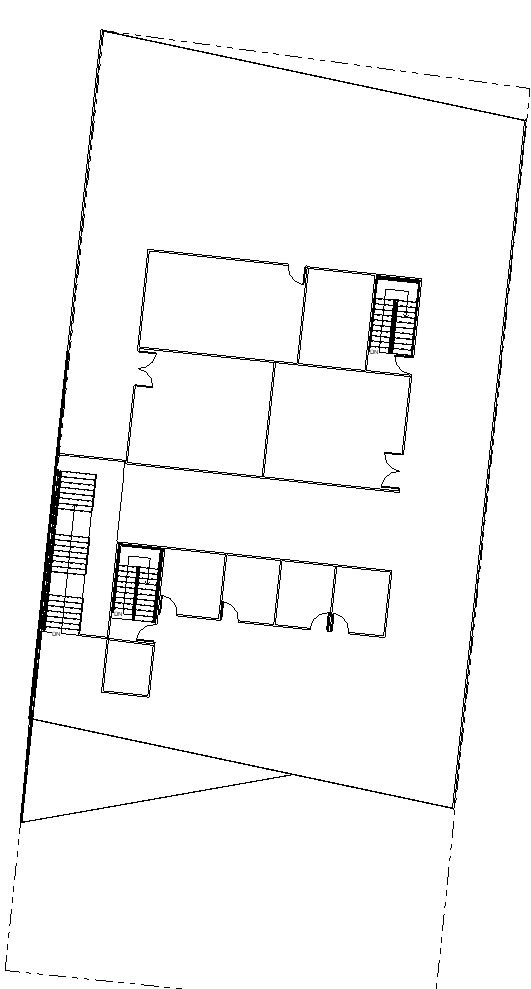 Level 4
Level 4
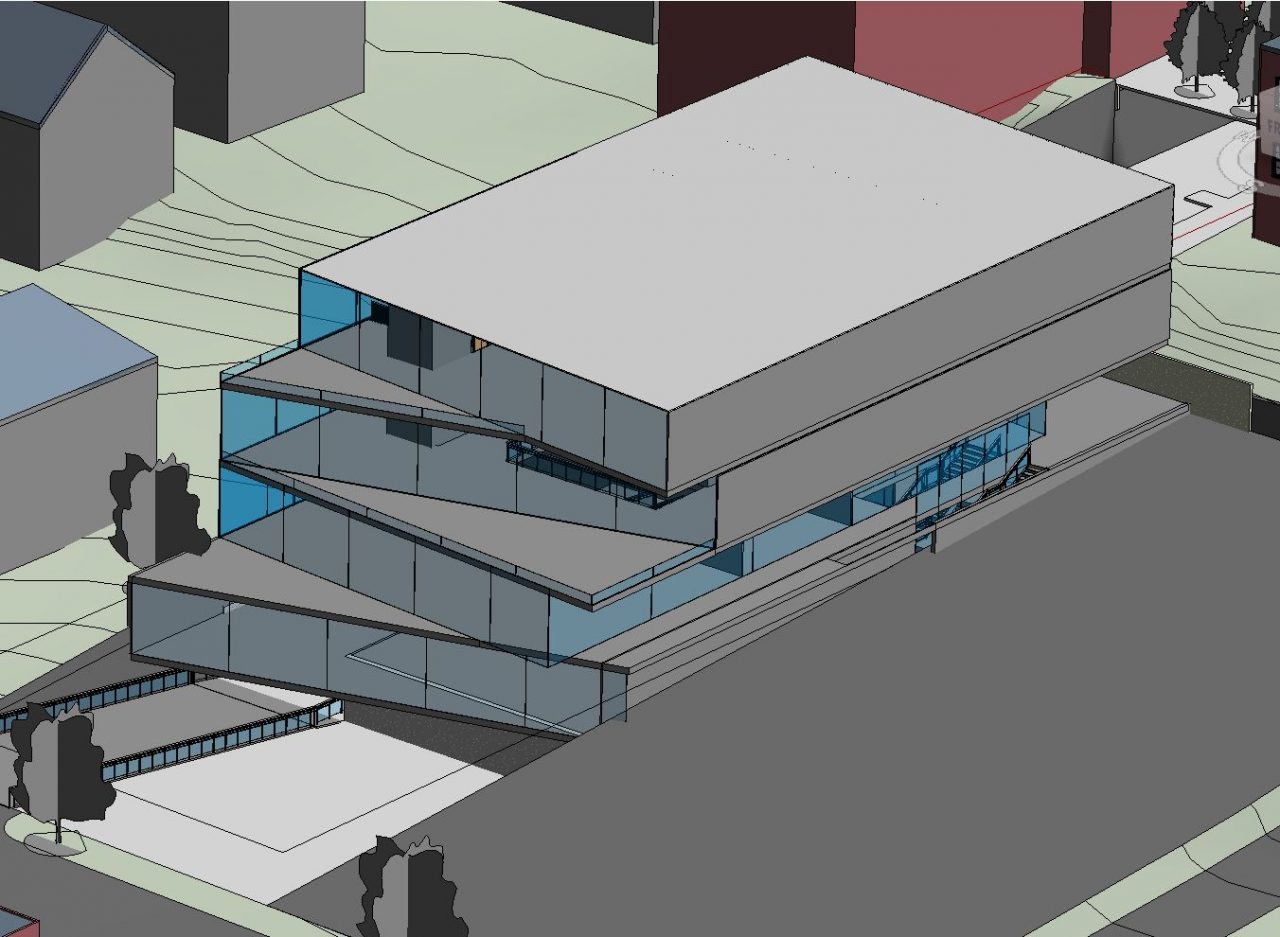
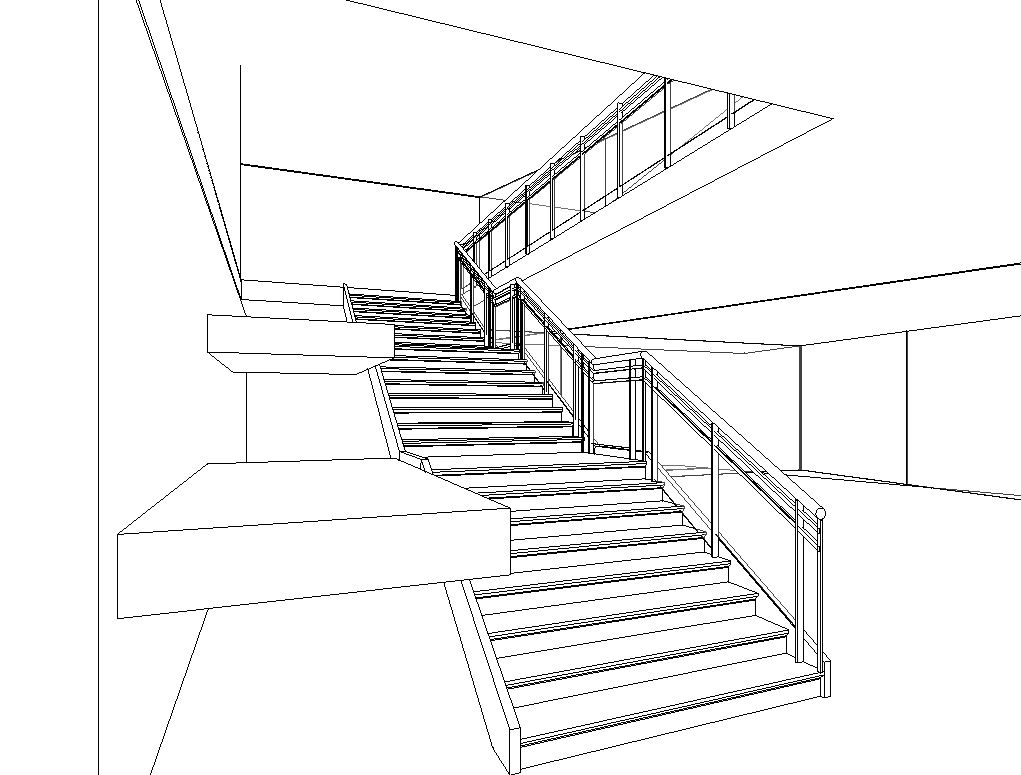 Interior Perspective: Ceremonial Stairs
Interior Perspective: Ceremonial Stairs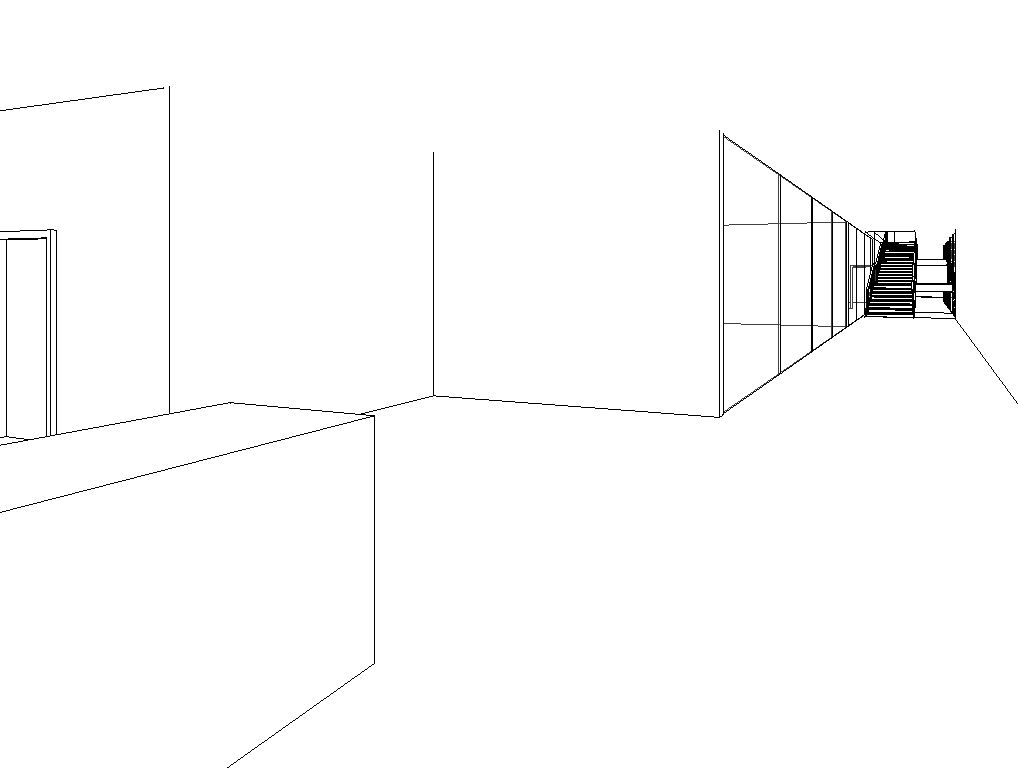 Interior Perspective: Entrance from Howell
Interior Perspective: Entrance from Howell South Facade
South Facade
 West-East Section
West-East Section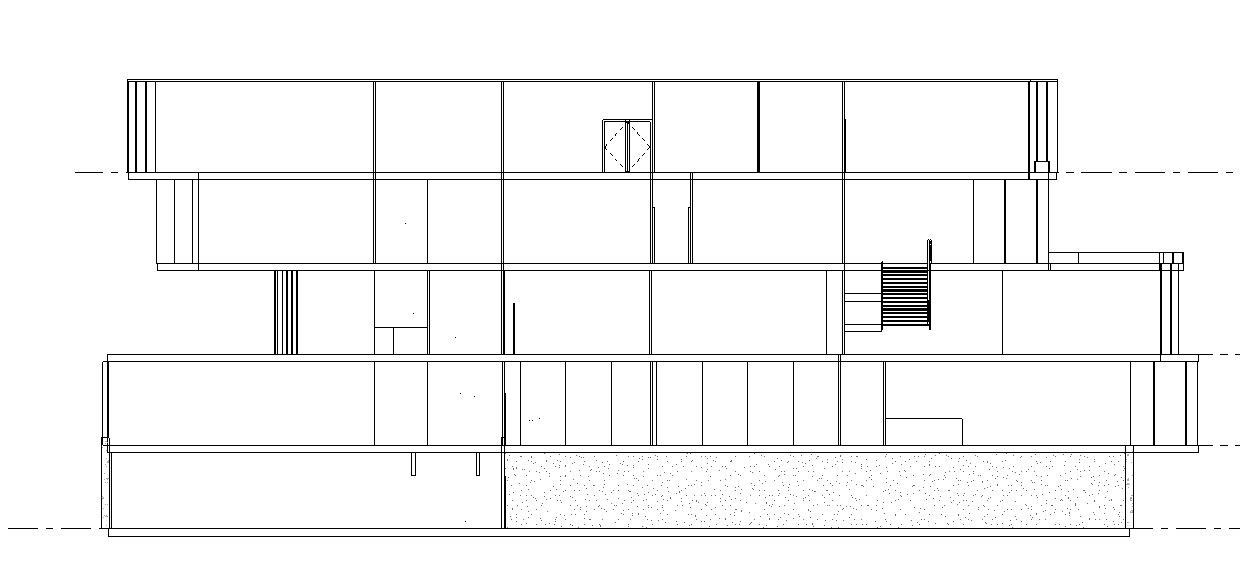 North-South Section (Plaza is left and connects with Plaza Level)
North-South Section (Plaza is left and connects with Plaza Level)
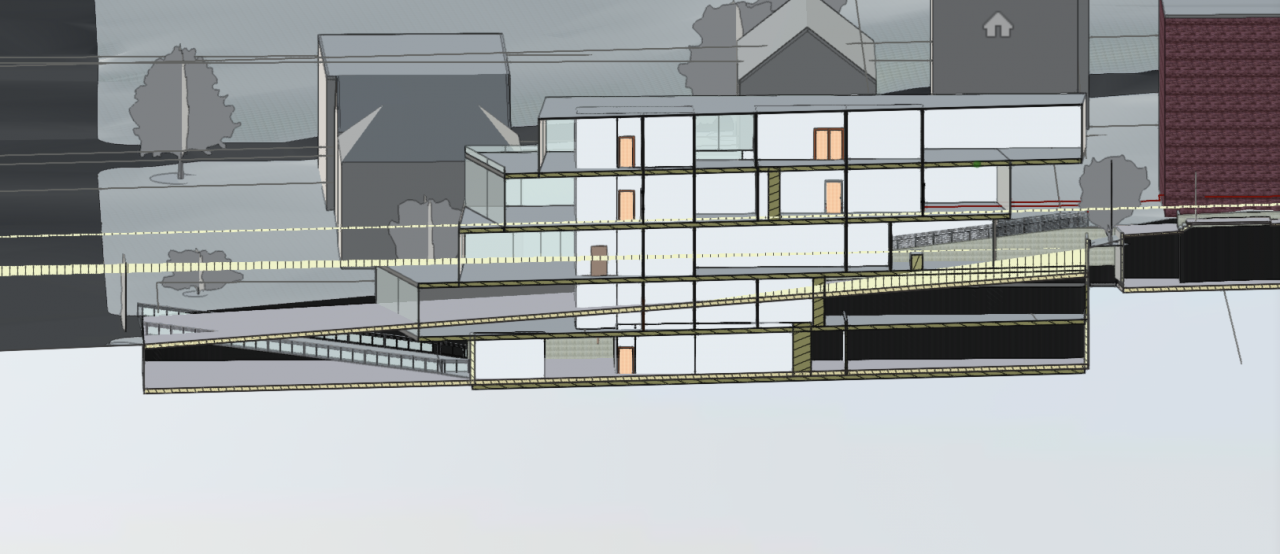 Site Section
Site Section
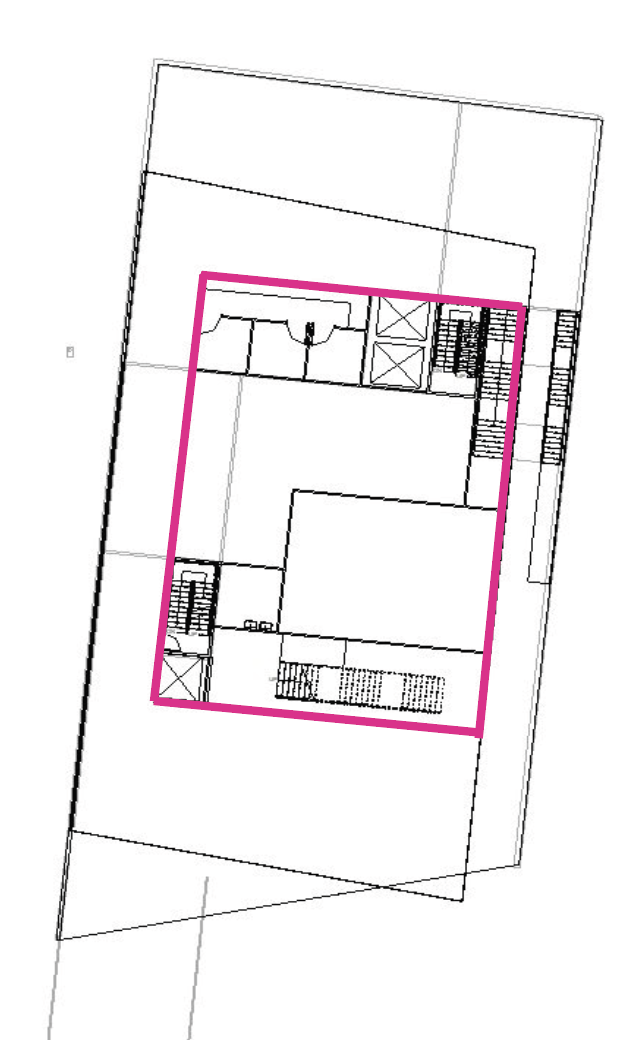 Interior Program Core Diagram
Interior Program Core Diagram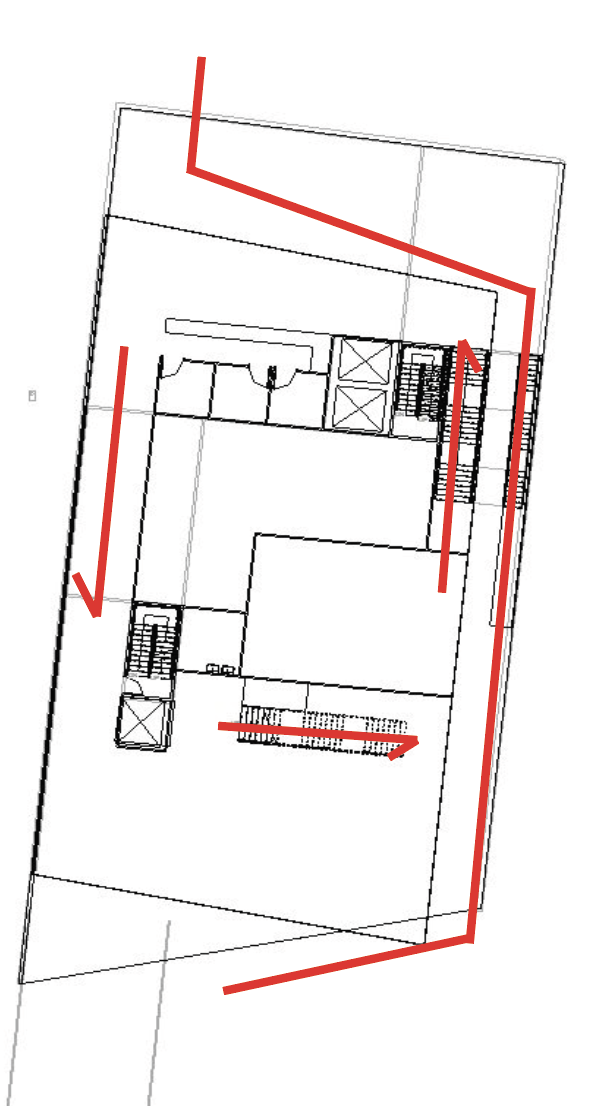 Circulation Diagram: ceremonial stairs and thoroughfare
Circulation Diagram: ceremonial stairs and thoroughfare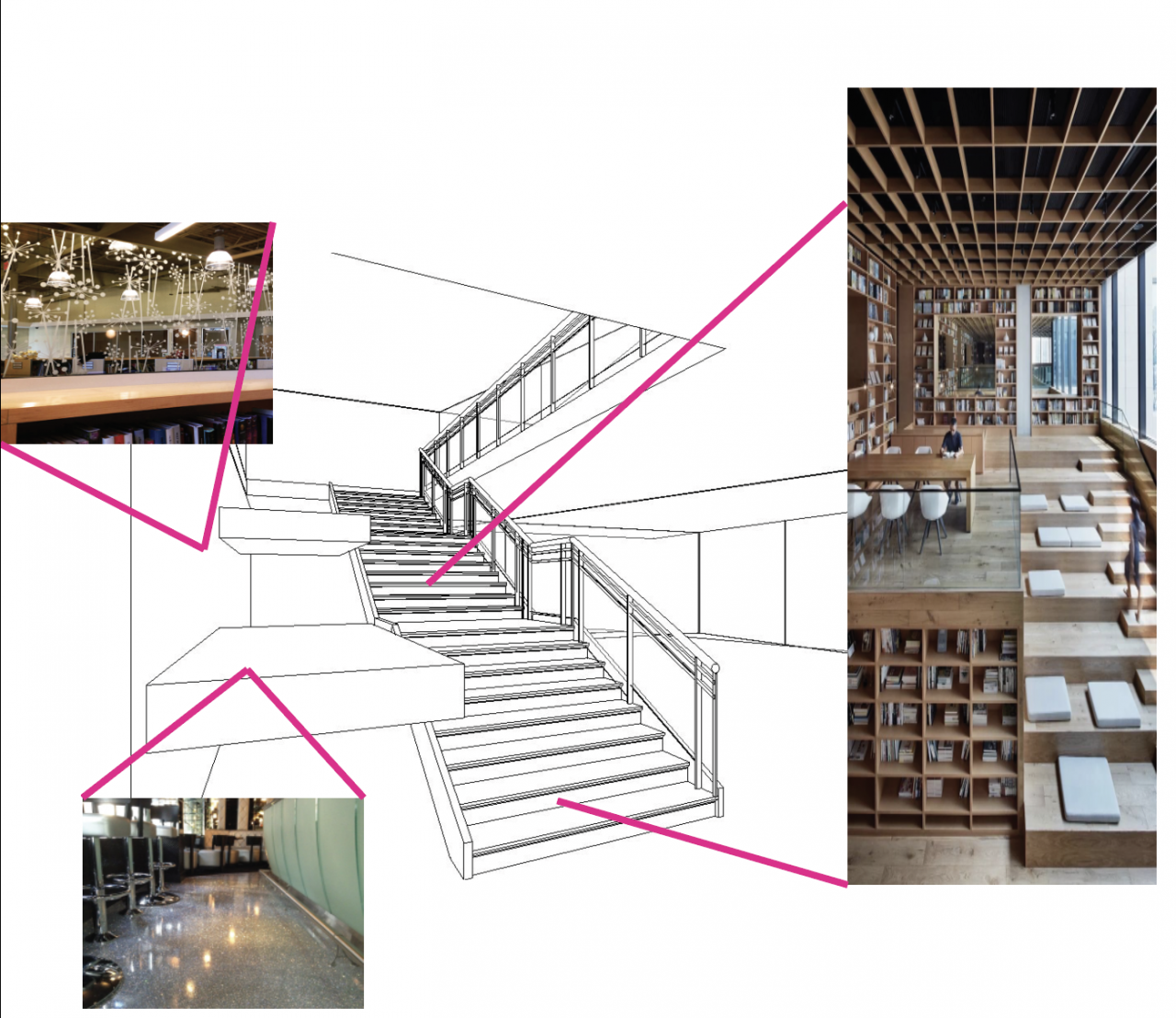 Materials Diagram
Materials Diagram
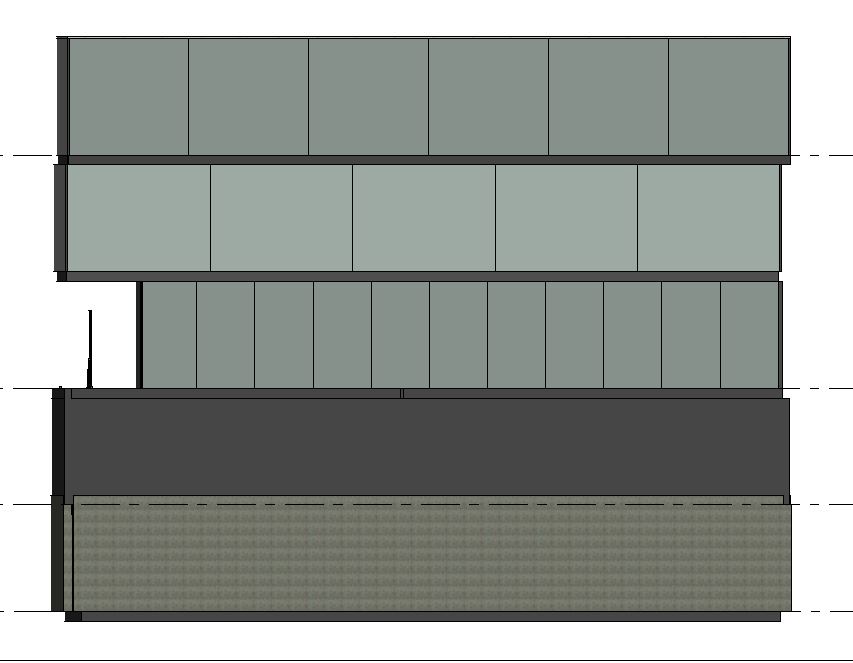 North Elevation
North Elevation West Elevation
West Elevation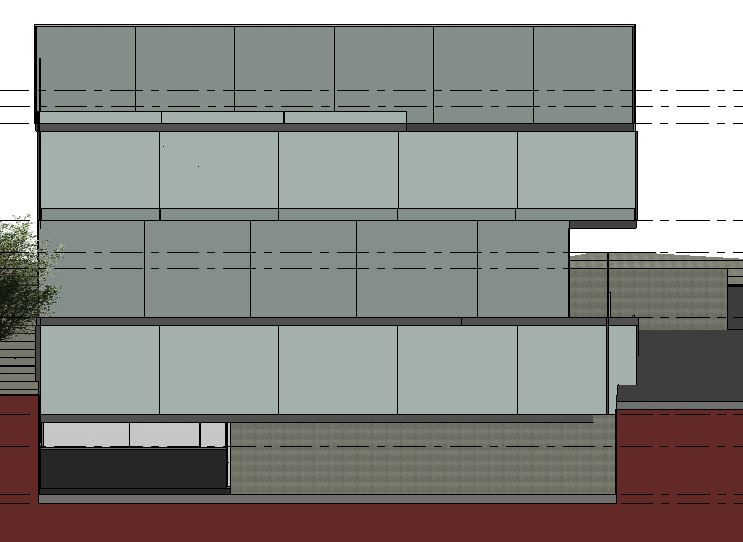 South Elevation
South Elevation



