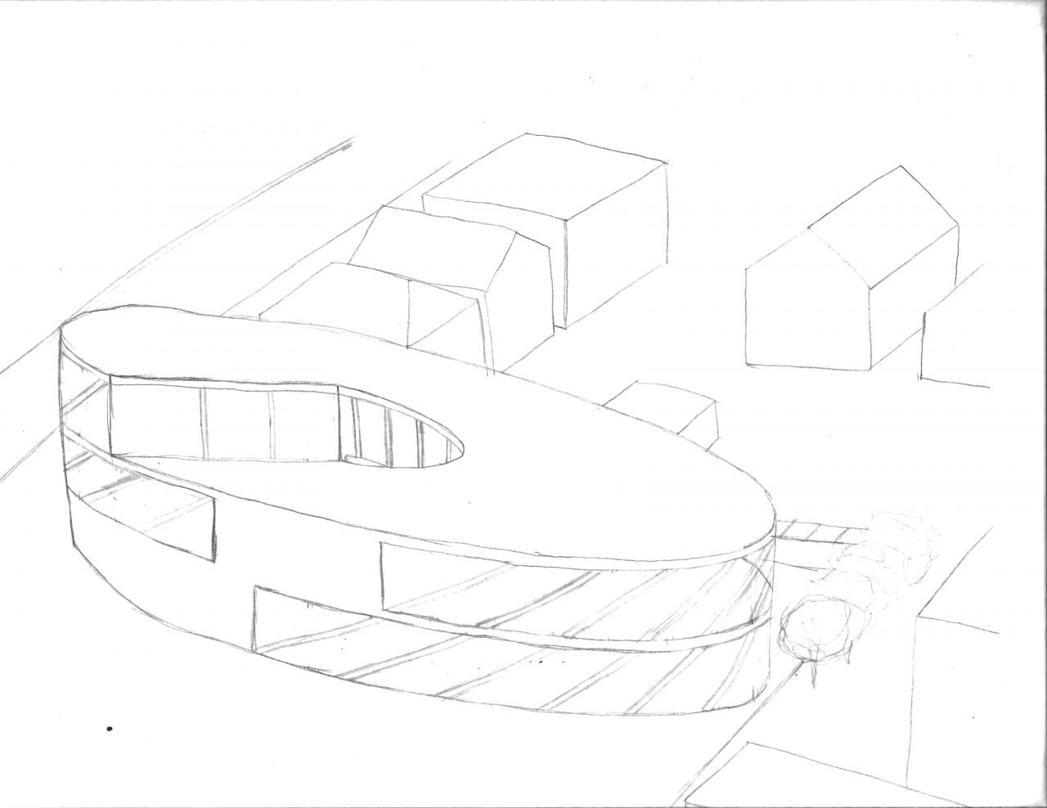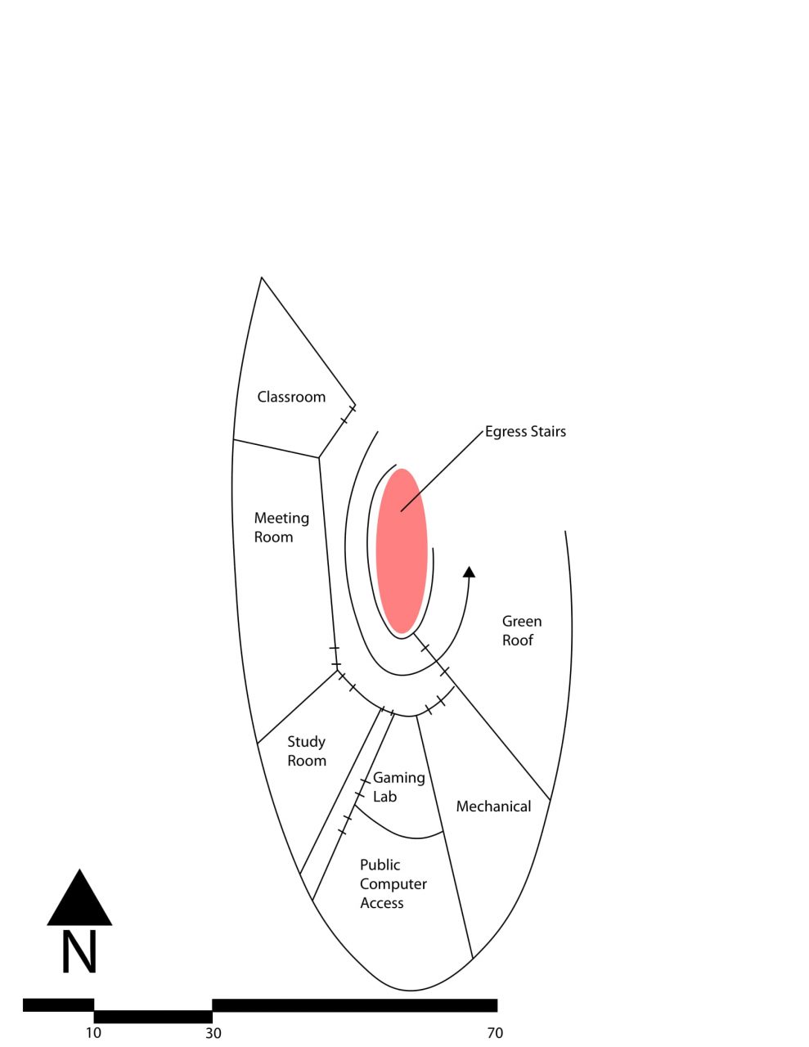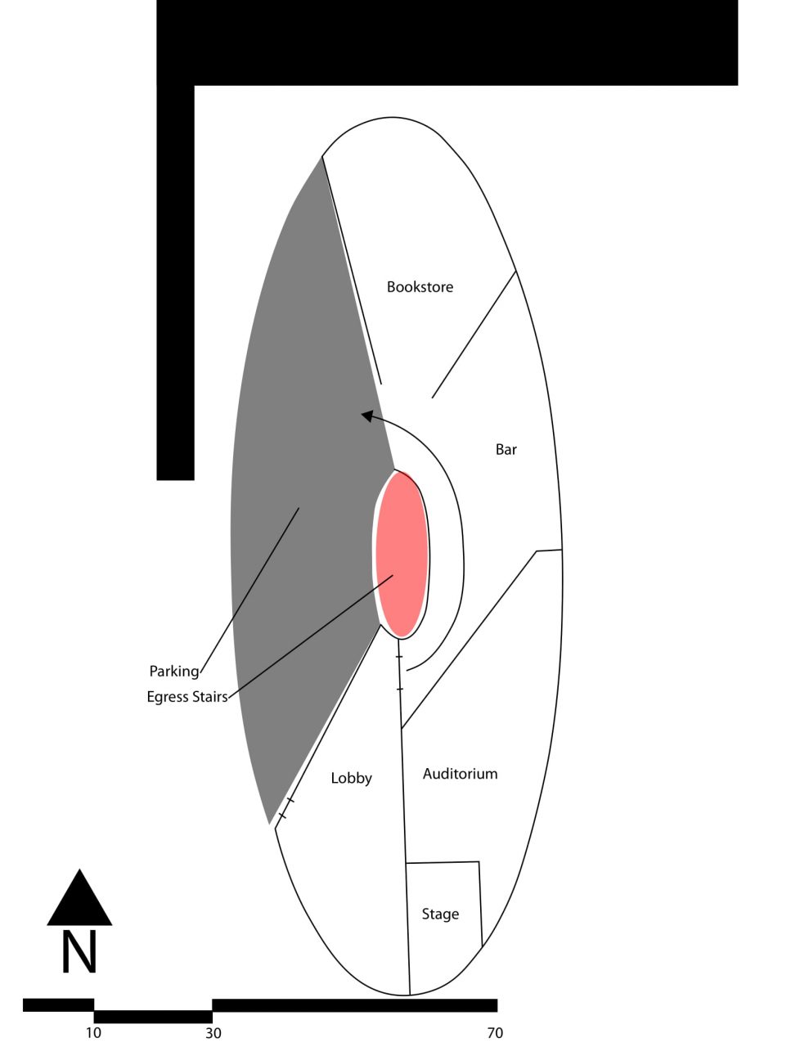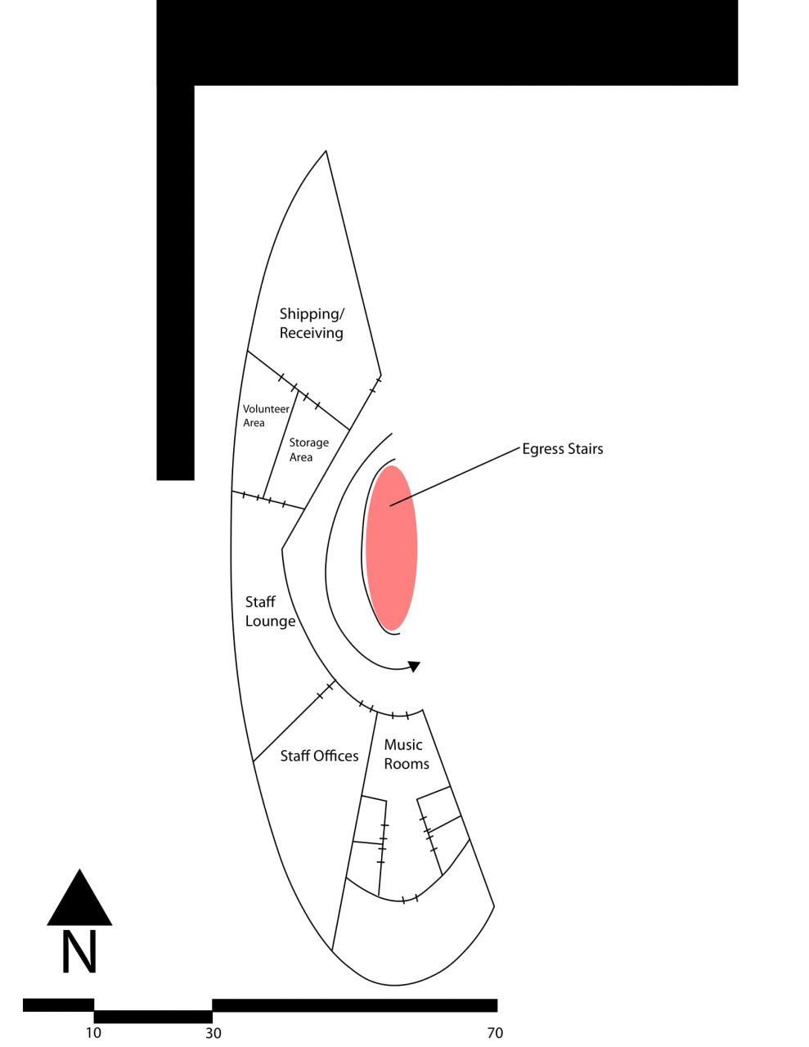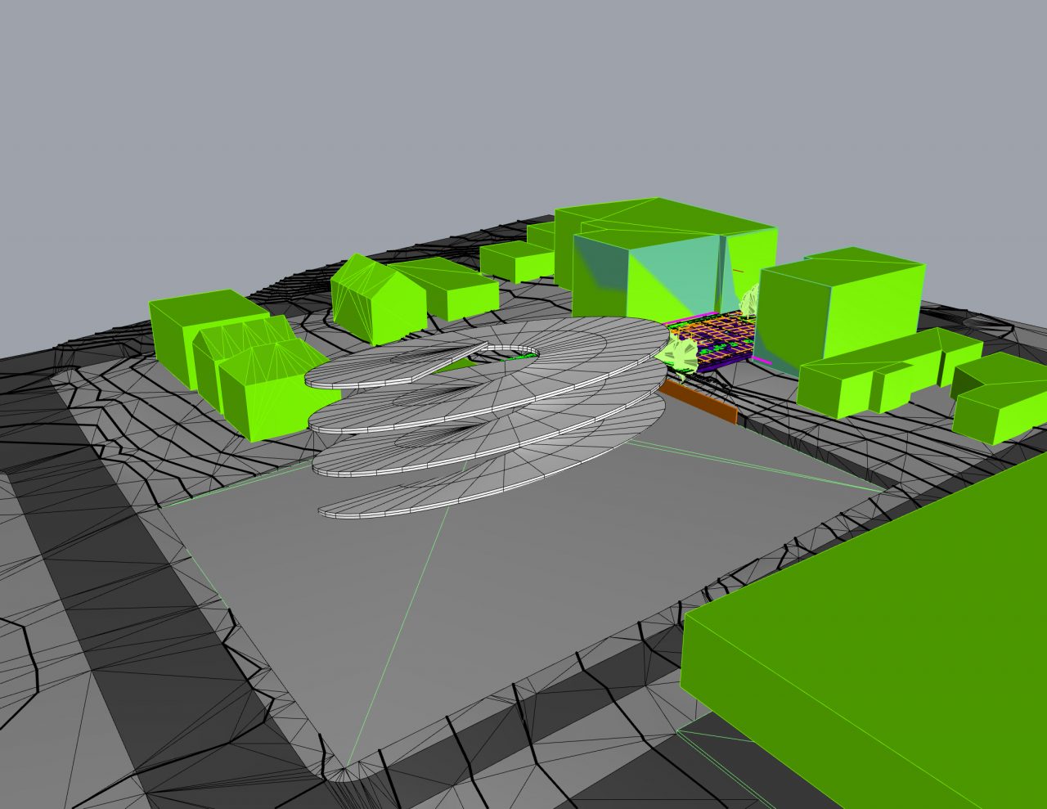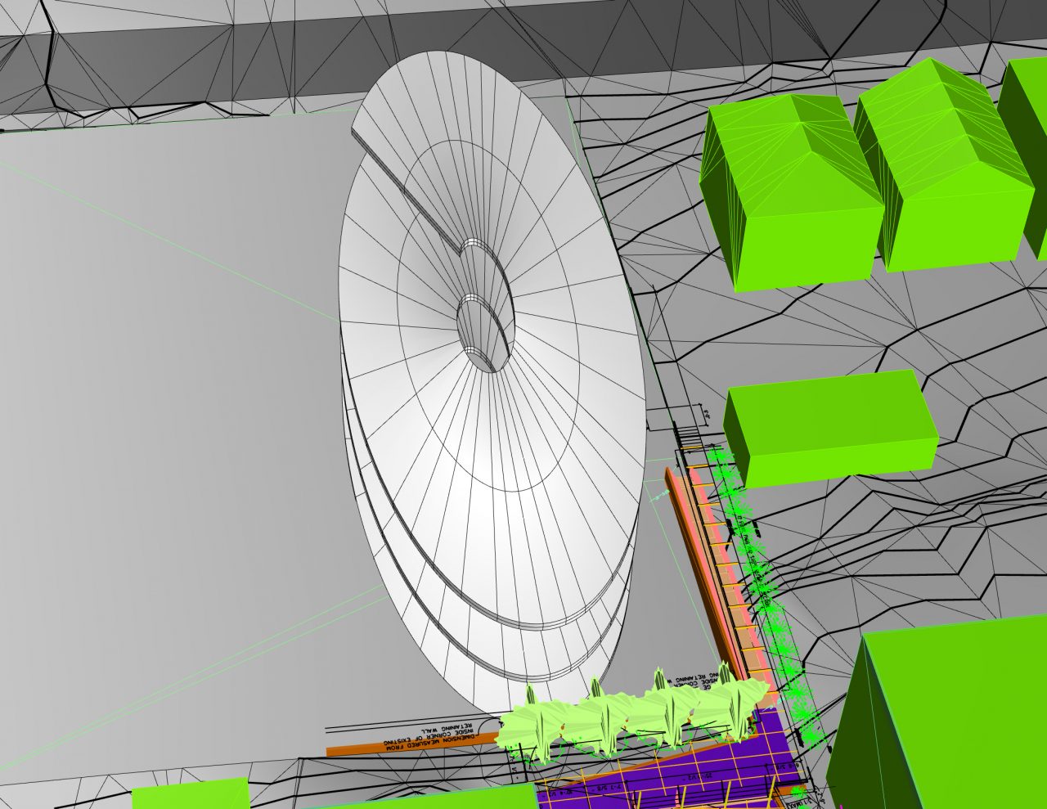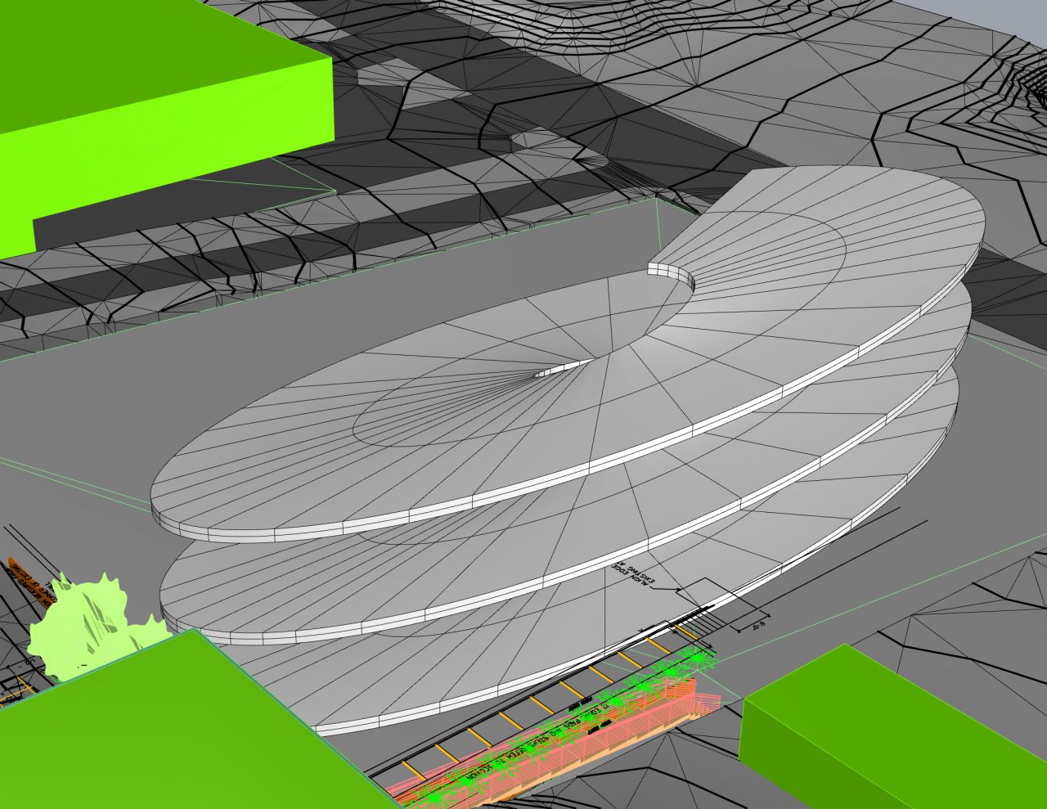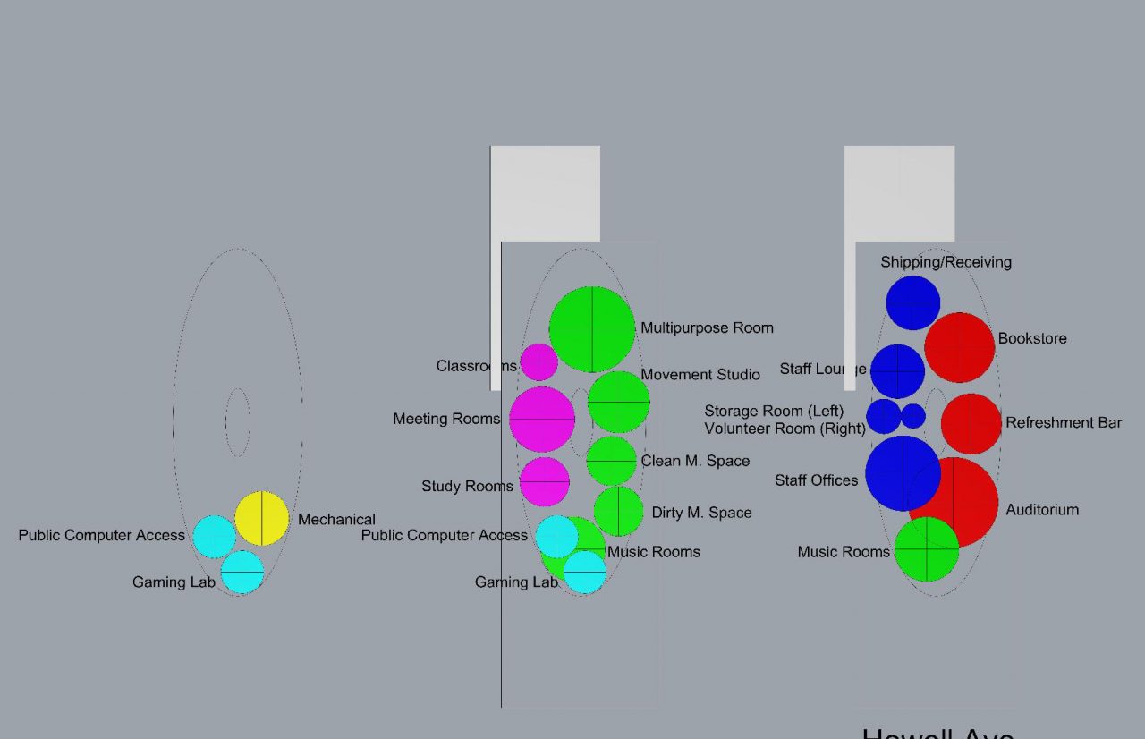My library design was built around the organizational idea of a central helical ramp. The aesthetics of the building are based off of my Clifton Plaza project, the circulation system and diagonal mullions are a reference to the structure of that project.
Preliminary floor plans: the arrow indicated the main circulation ramp that connects the whole building. The open courtyard space in the center of the buildings holds the egress stairs.
Preliminary renderings and bubble diagrams. Here the form of the building can be seen withing the context of the site.


