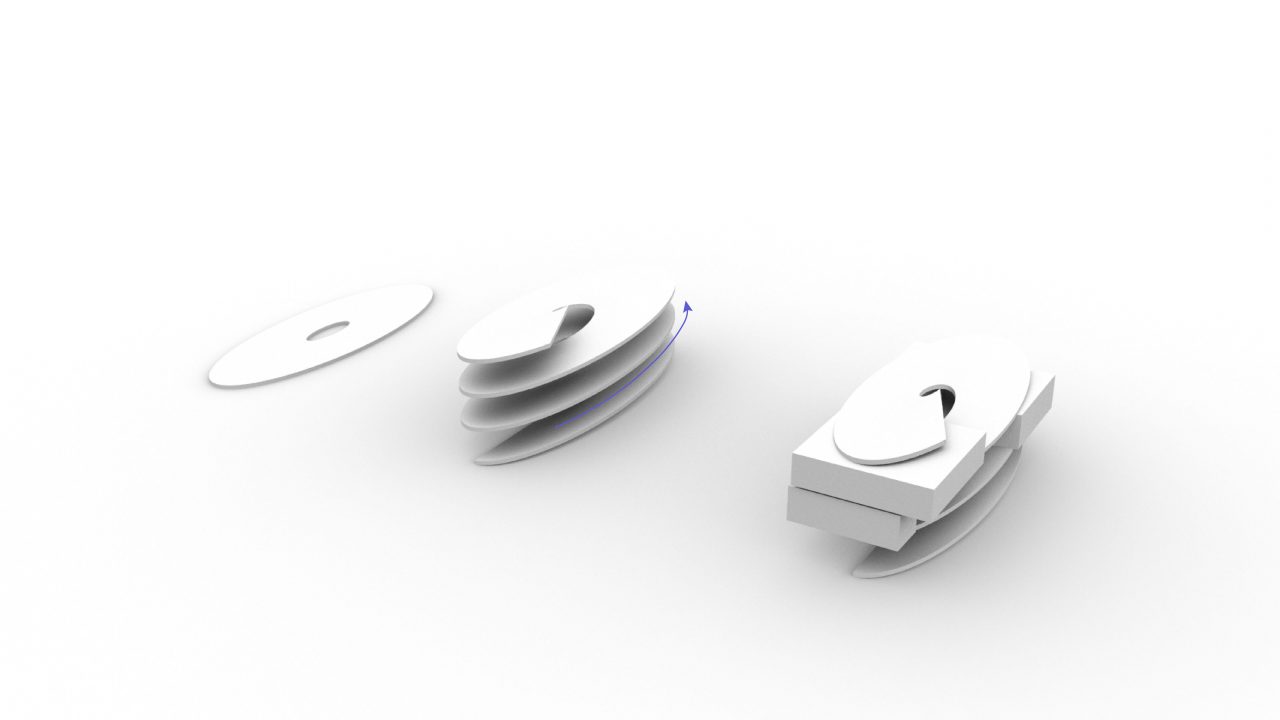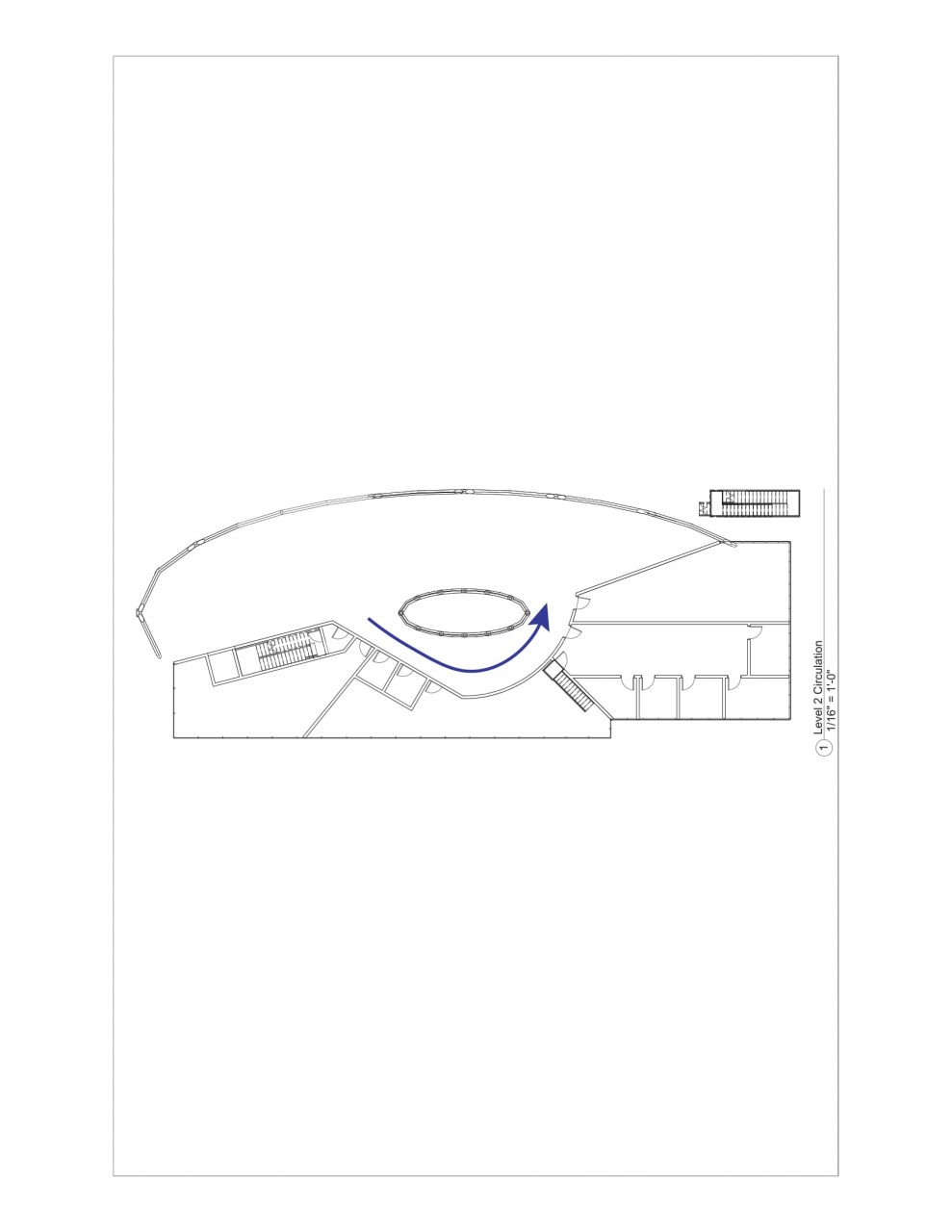
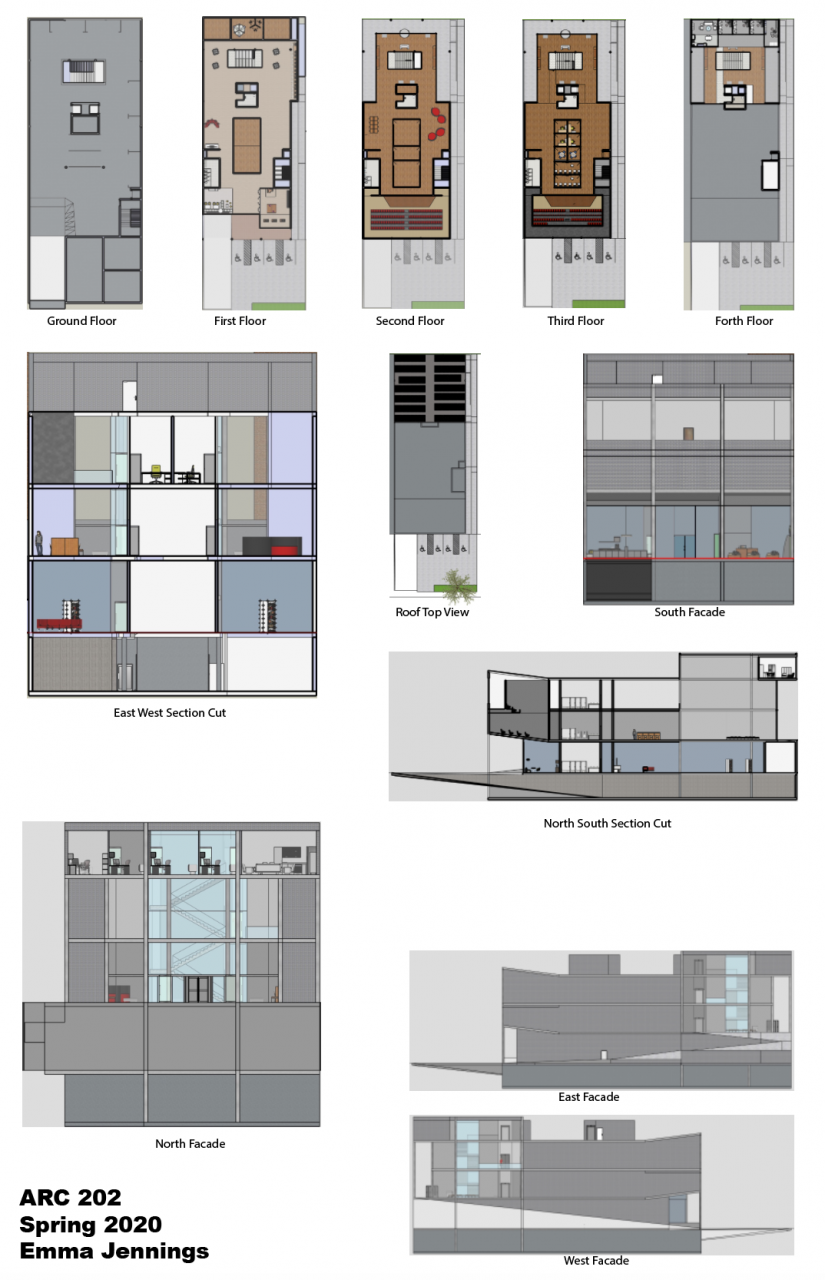


A Miami University Blog

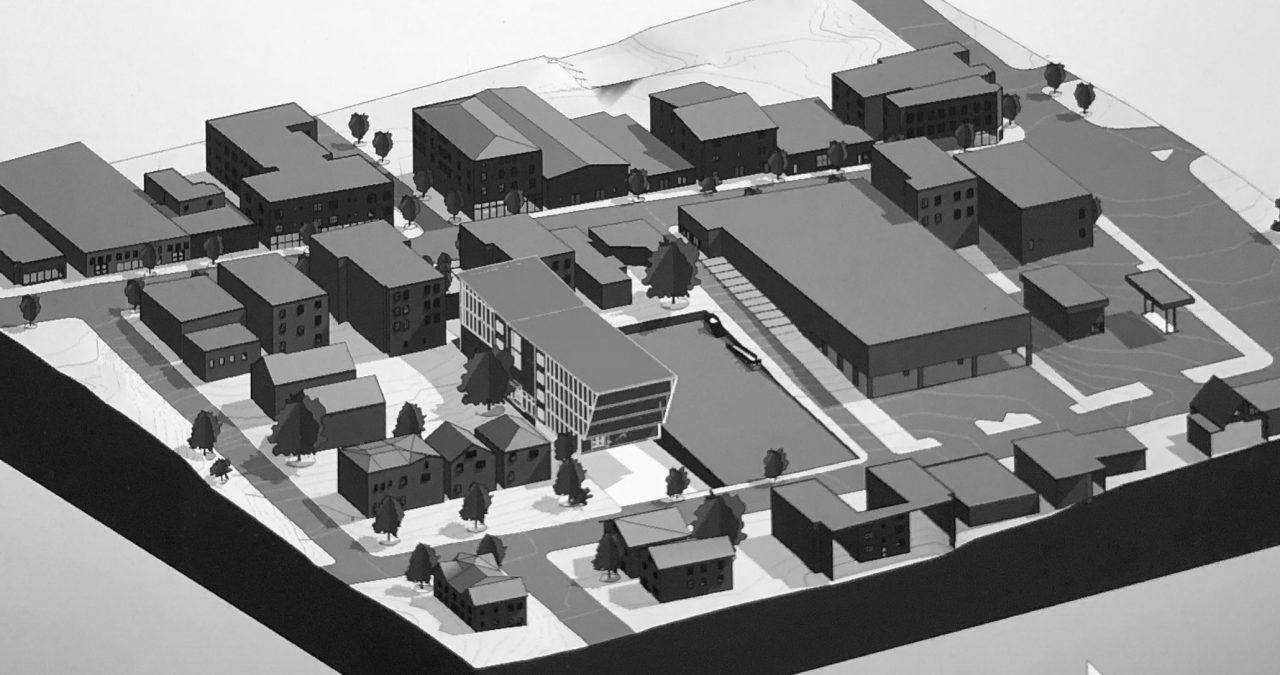
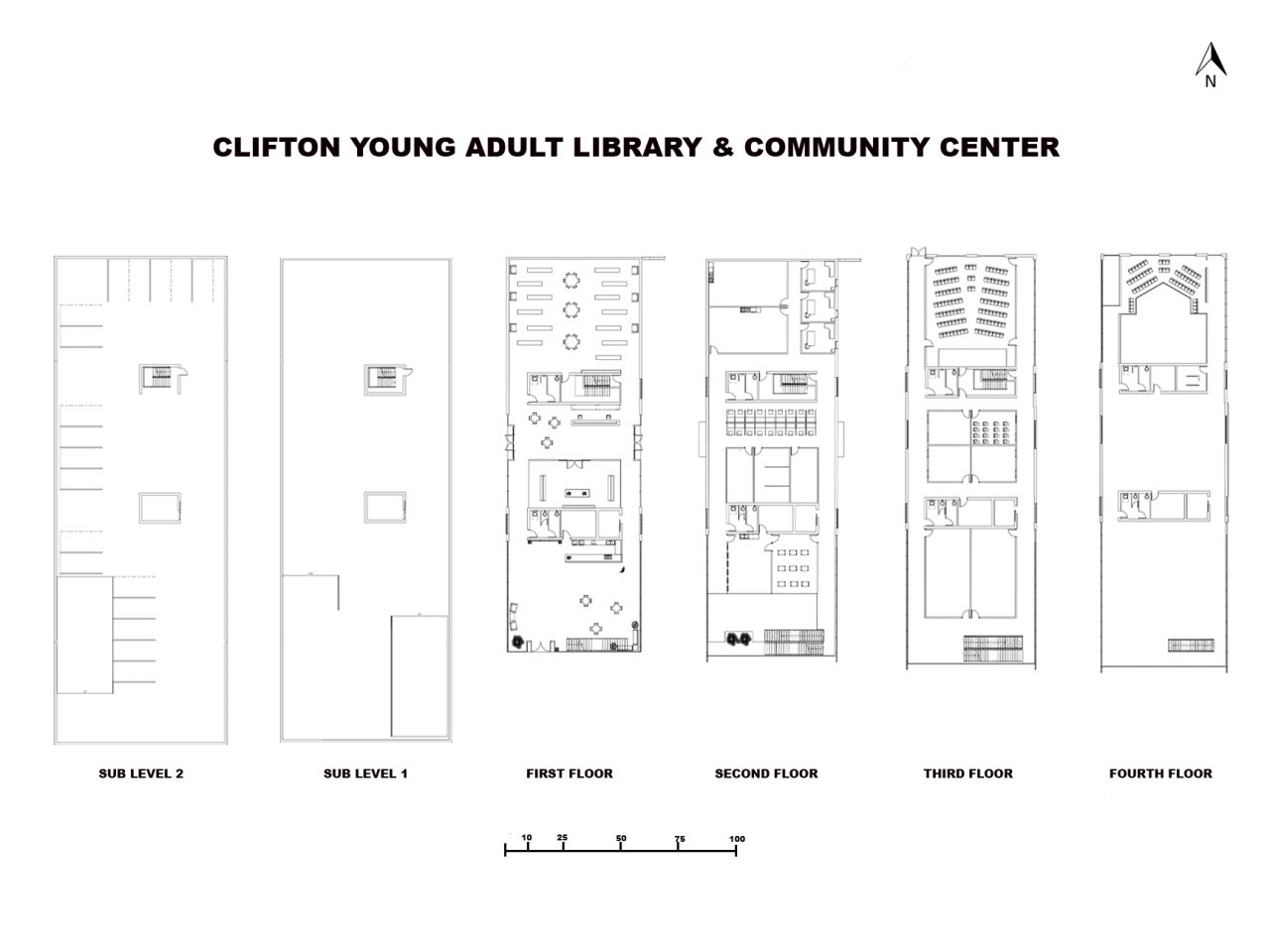
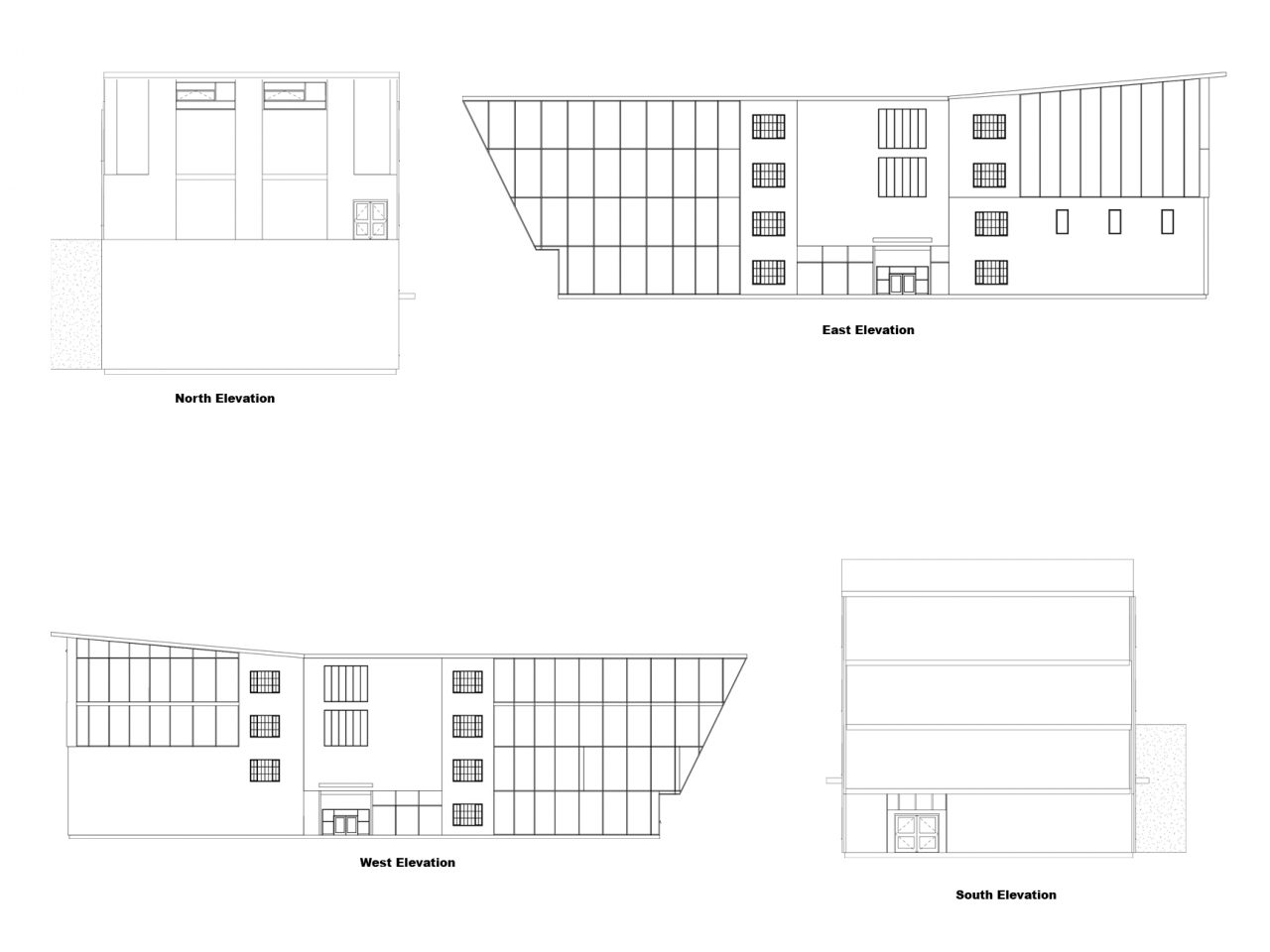

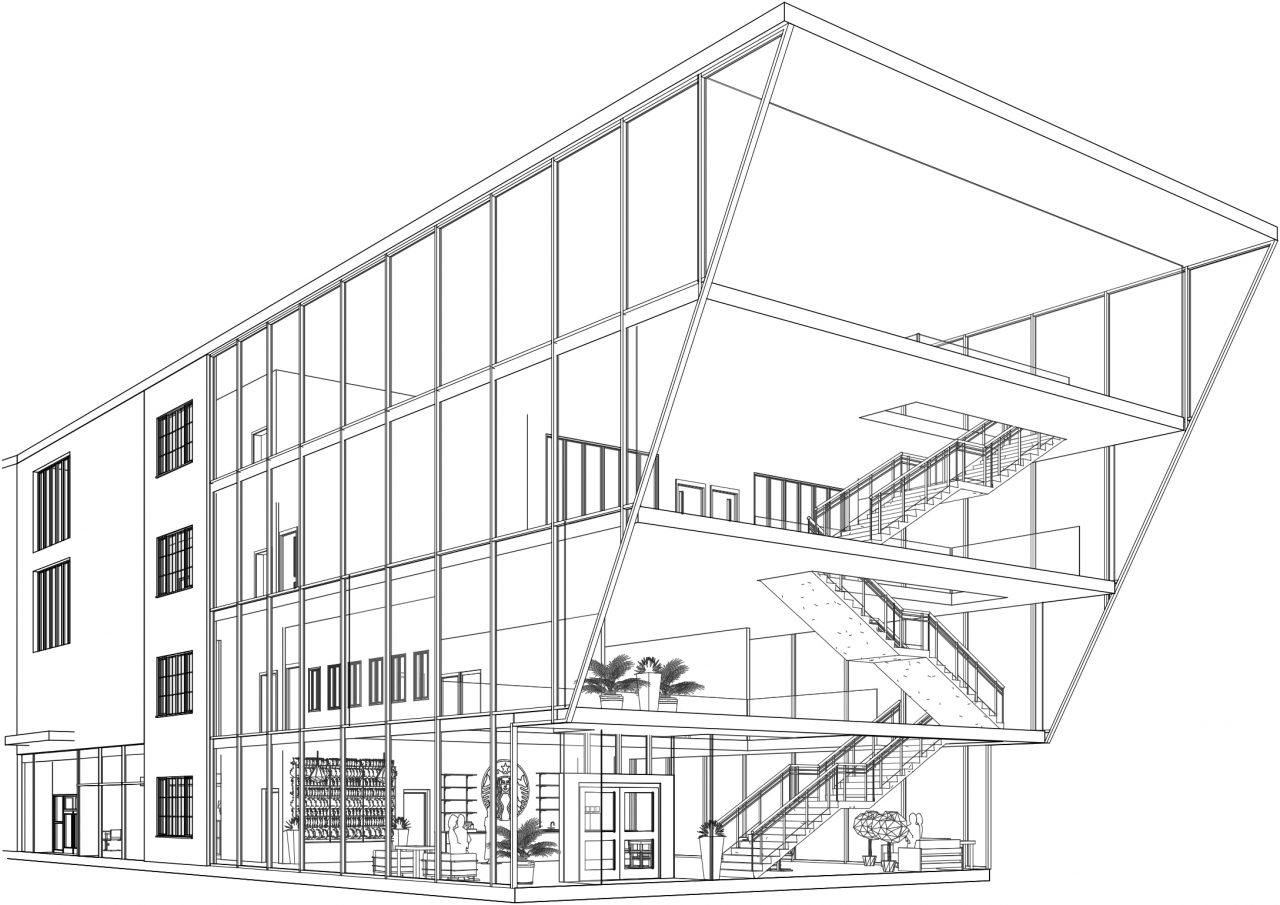
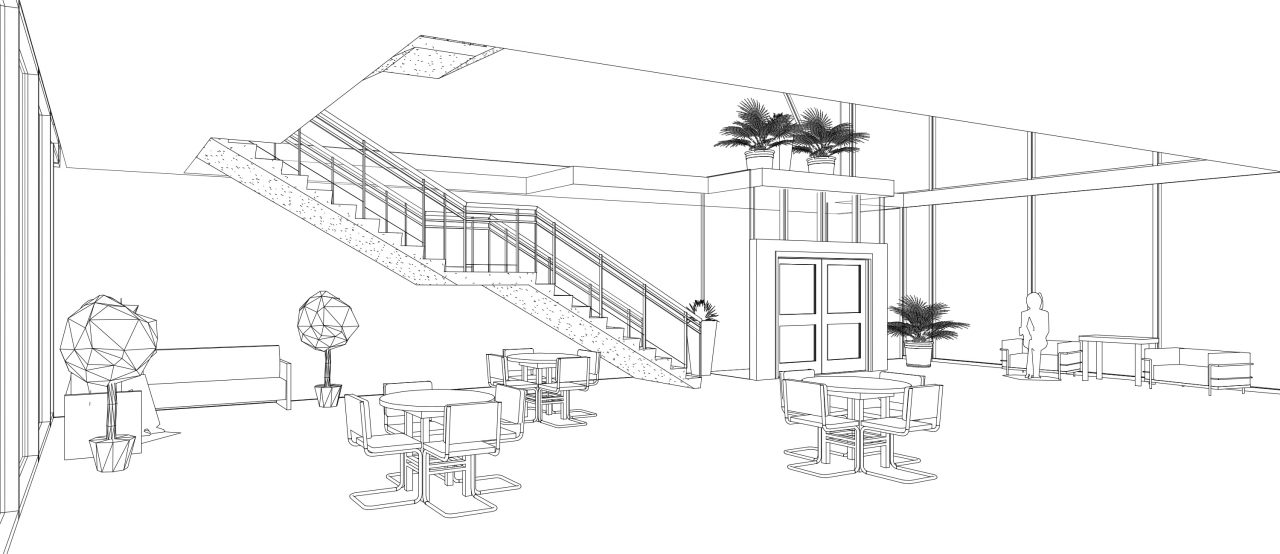
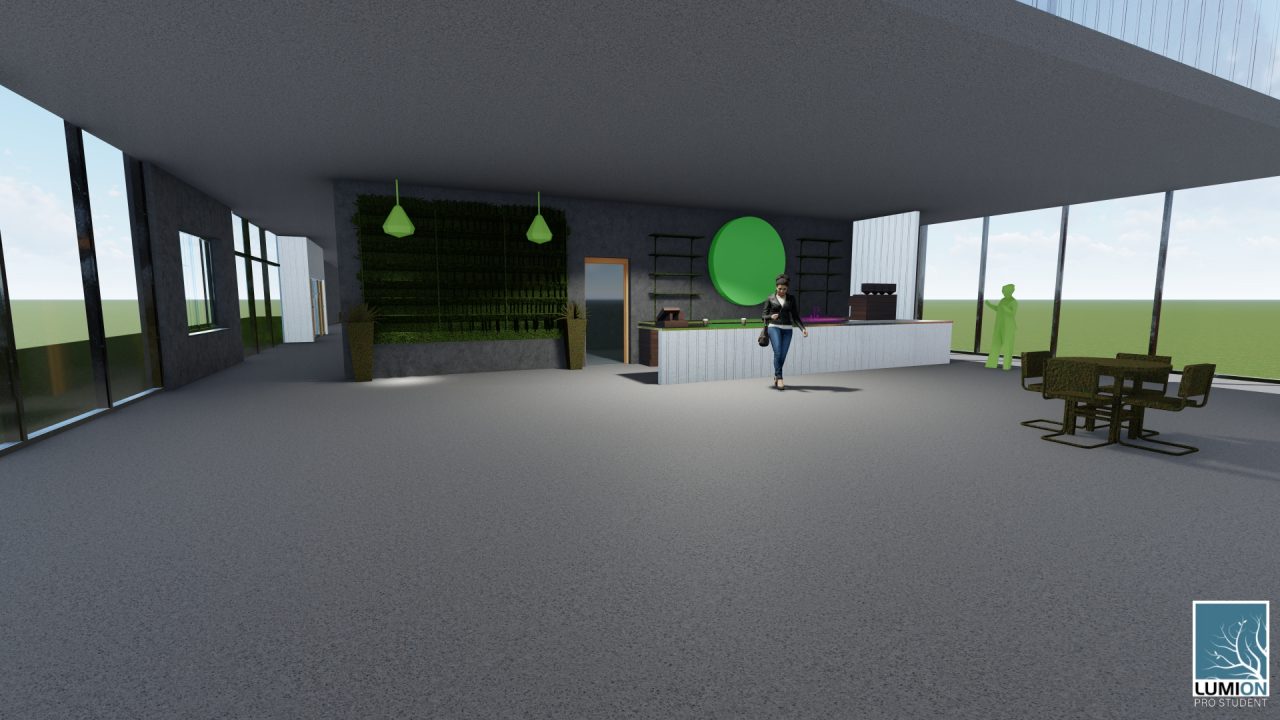
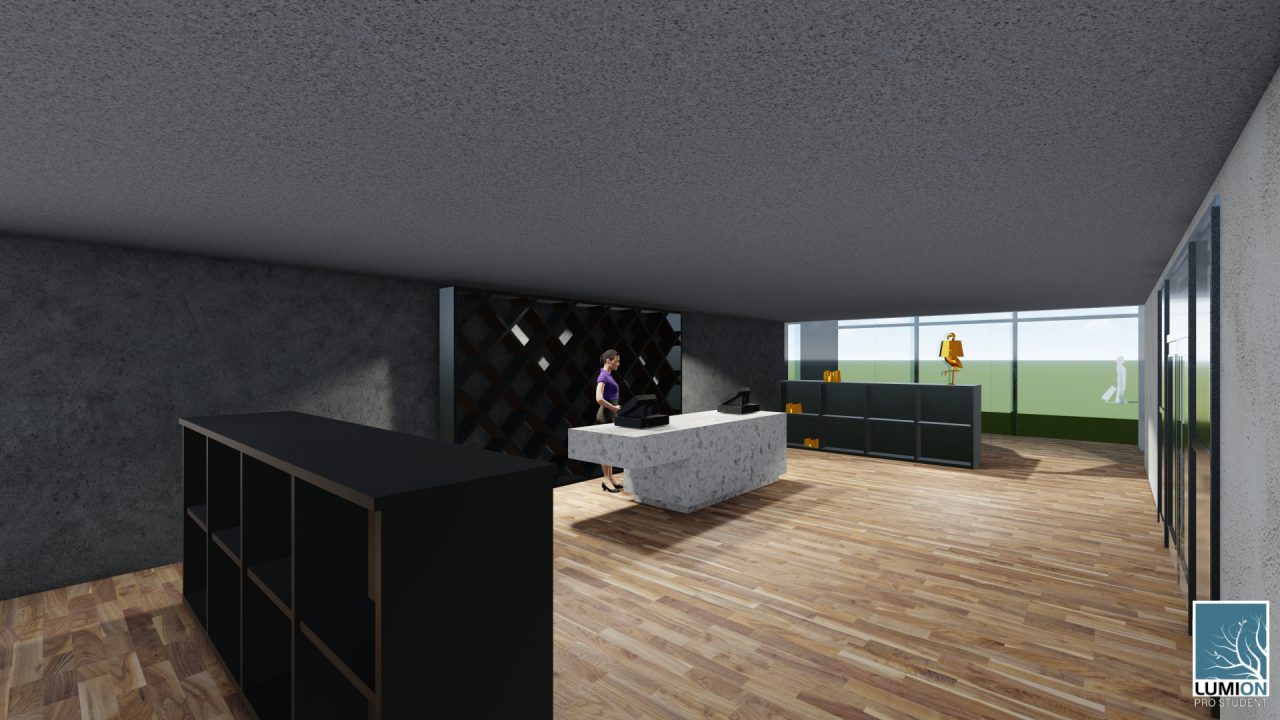
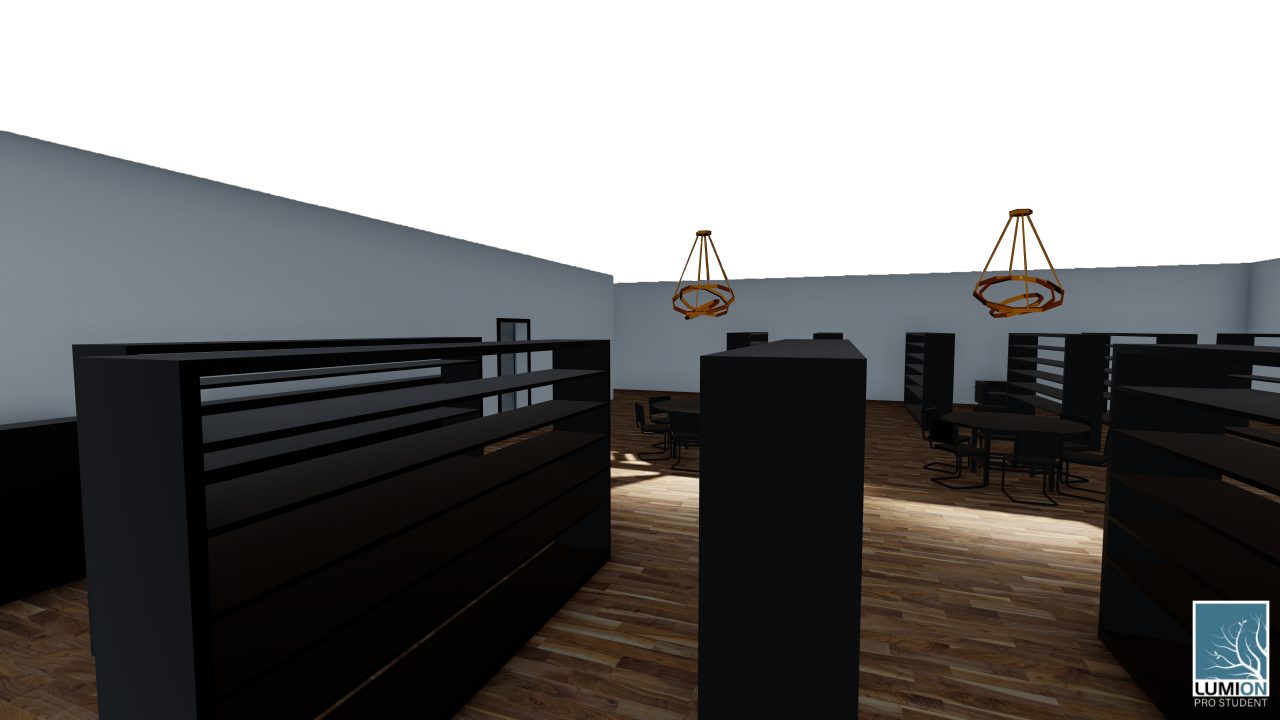
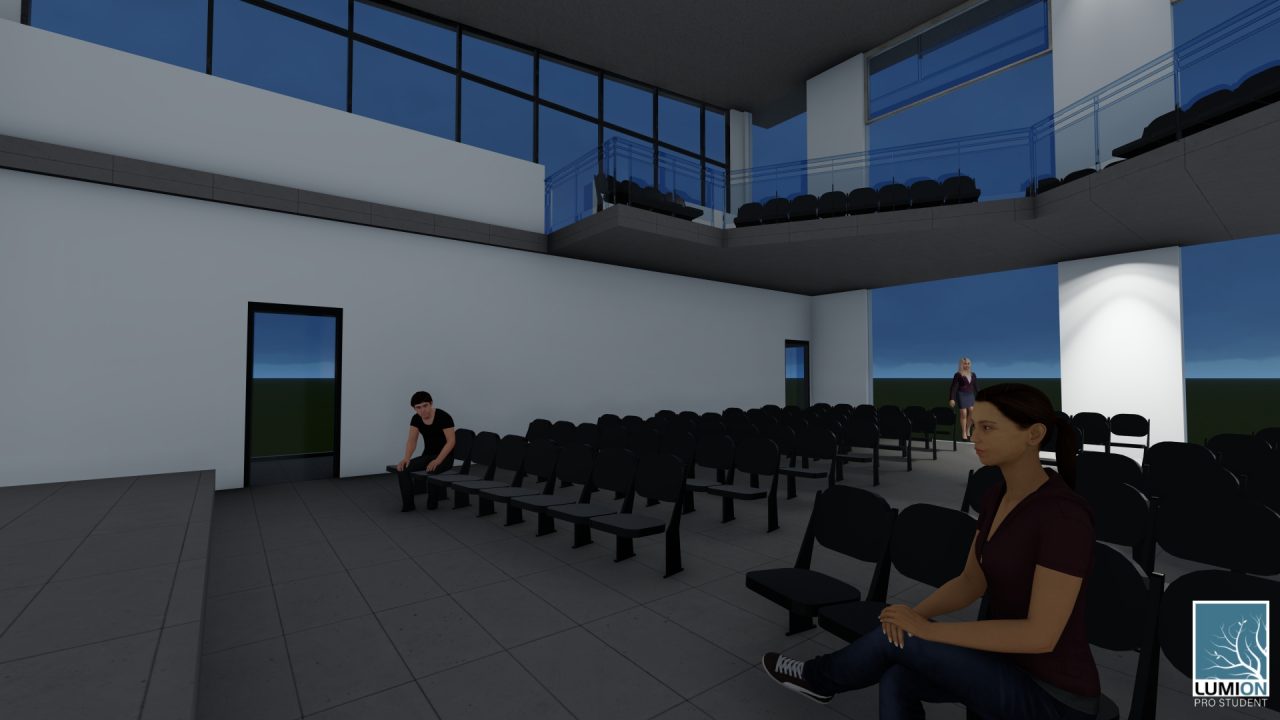
Amanda Marra
For my prescendent study I researched the Joan Maragall library in Barcelona, which inspired a lot of characteristics in my library, specifically the use of glass as a main structural element.
FLOOR PLANS:

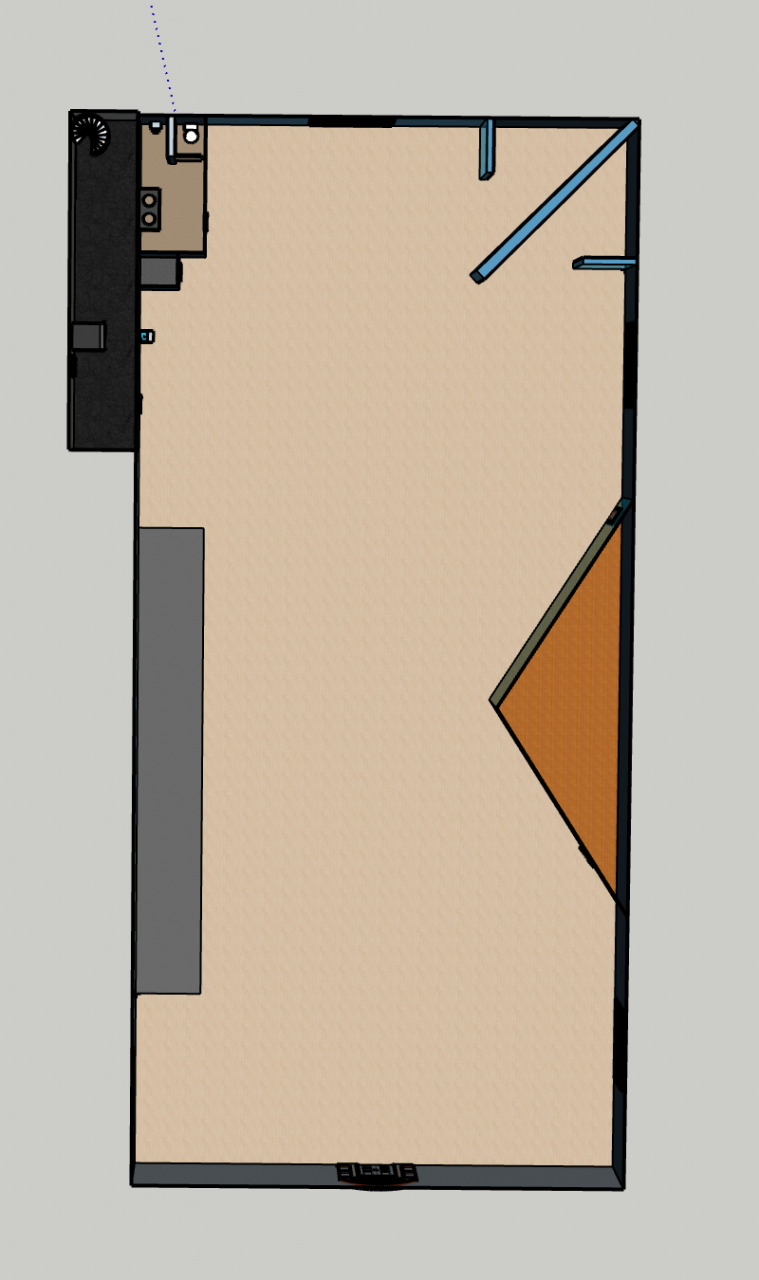
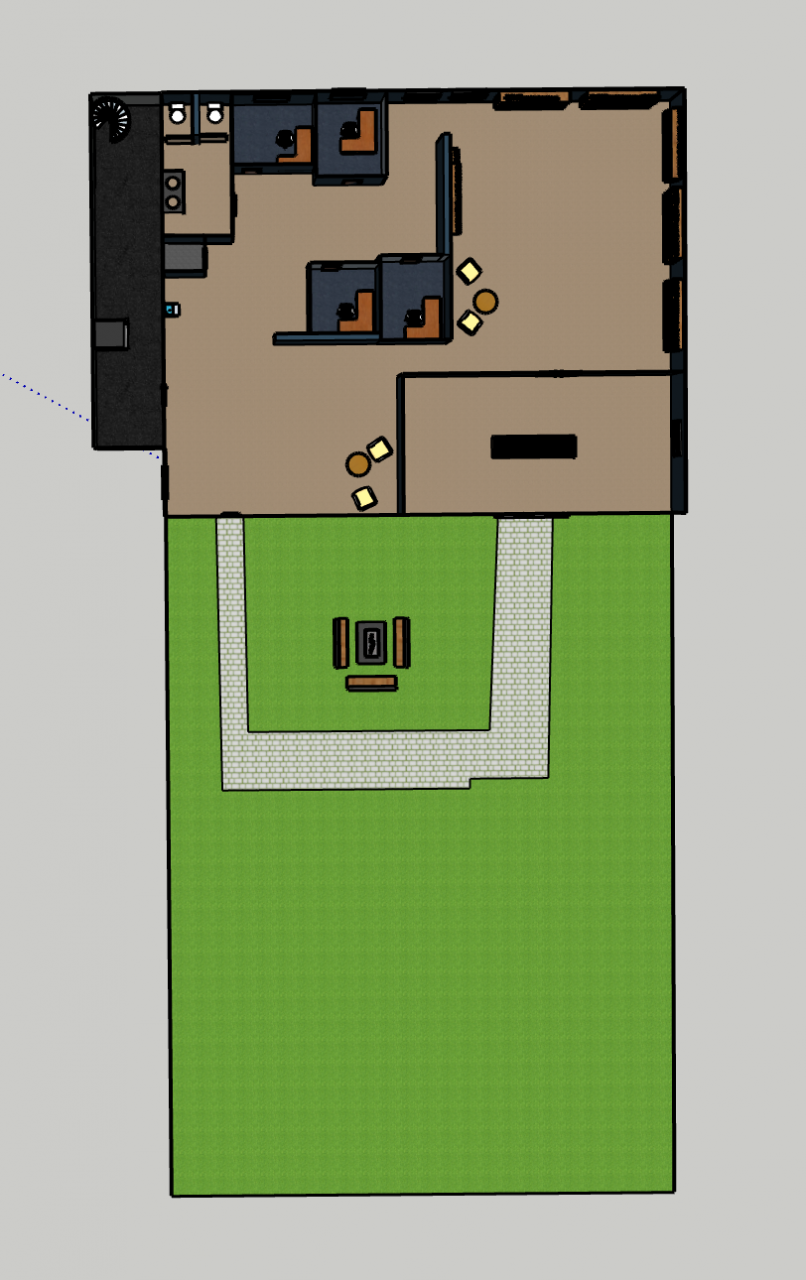
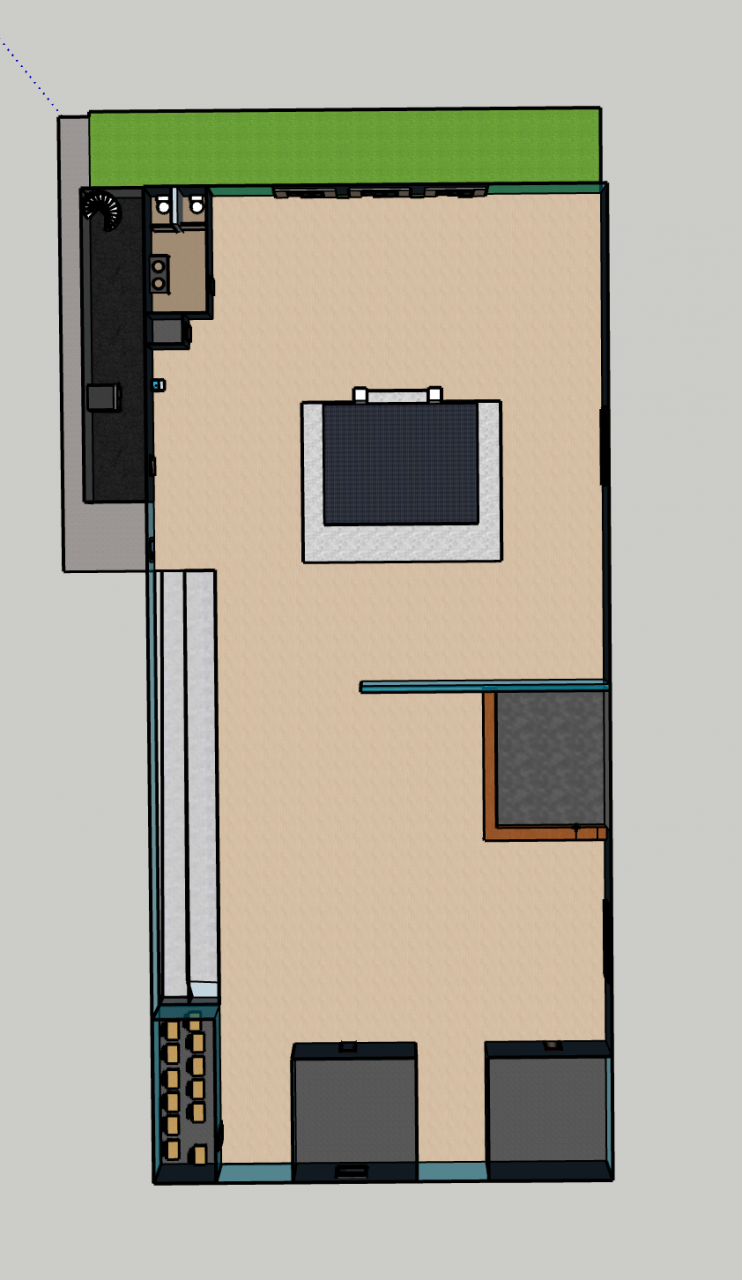

ELEVATIONS:
PERSPECTIVES:
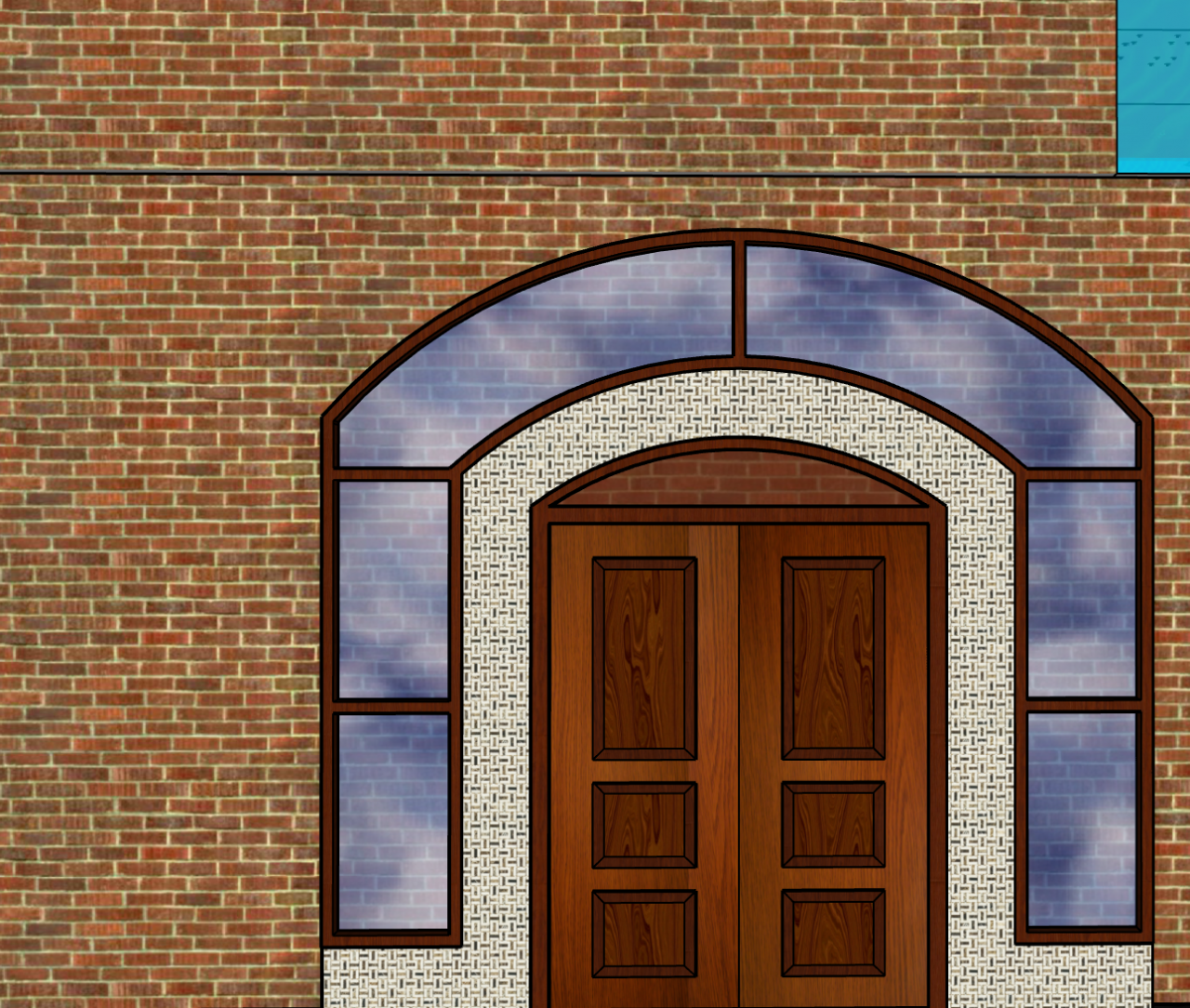



SECTIONS:


CONCEPT:
My concept for this project is primarily. focused on open space and balance. It is visible throughout my building that the corners are primary locations for where I placed rooms or spaces in general. I wanted to have the center open for possibilities throughout the spaces for activities or elements.
Concept: The goal for my library is to create a space that contrasts from the busy city that surrounds it. The library utilizes and builds around the environment and nature of the location. This library is a place to allow quiet rest, studying, and reading.
The main concept for this library was to organize everything around a central spiraling ramp that serves as the main circulation as well as the stacks area. The unusual shape presented structural difficulties that led to the decision to use two diagrids braced with beams internal to the ramp. I looked at precedents from Norman Foster and Bernard Tschumi. The spiral structure and diagrid also calls back to the visuals of my Clifton Plaza Project.
