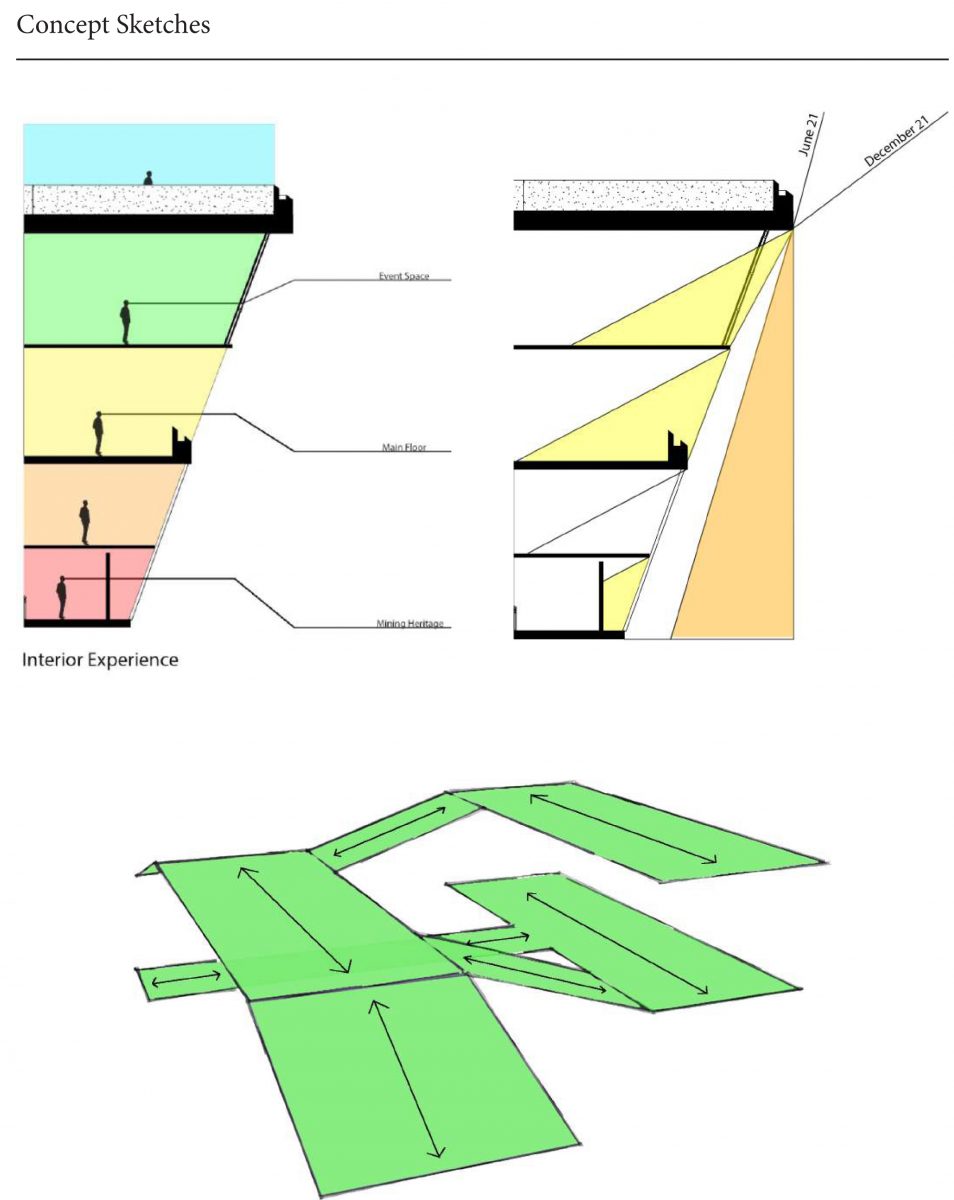
Idea Concepts

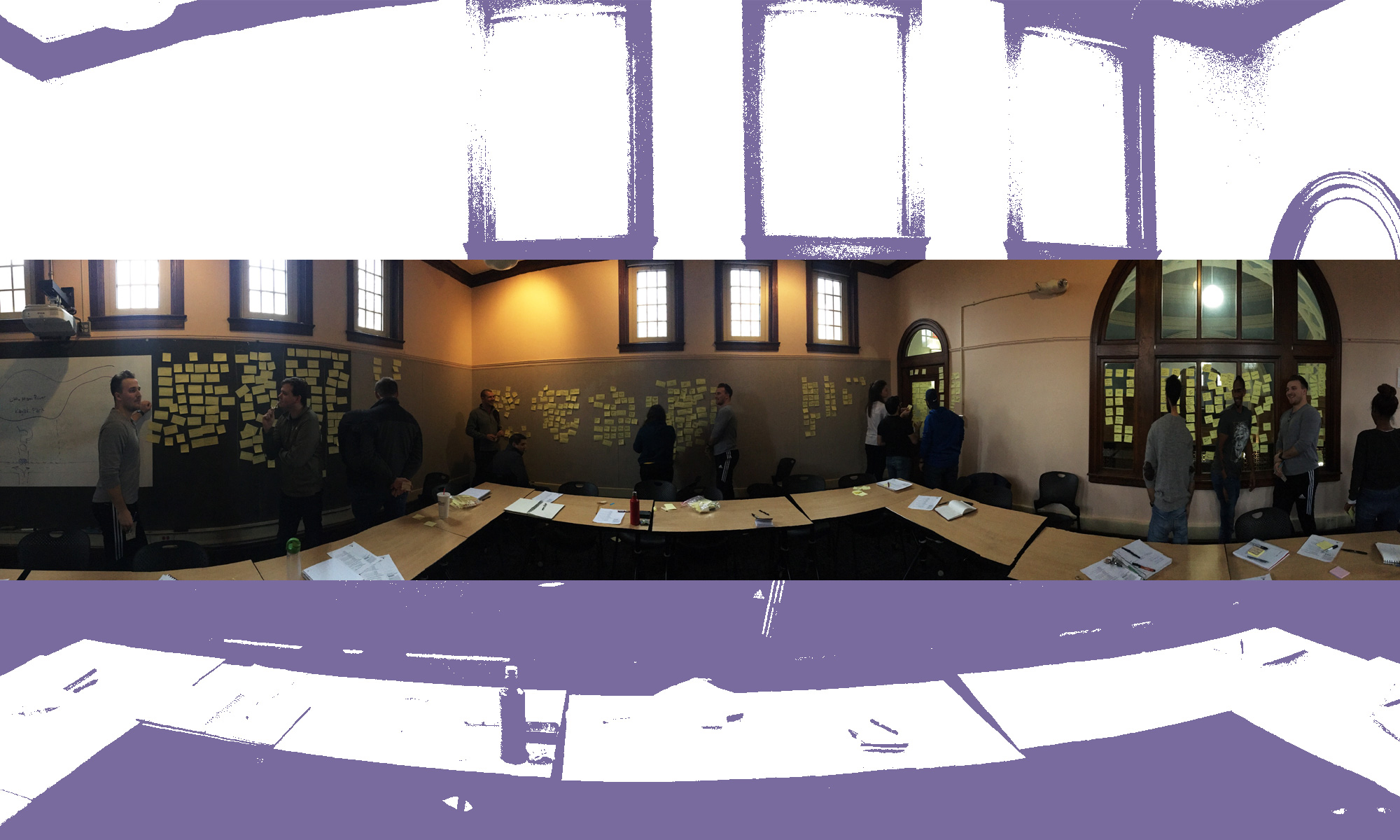
A Miami University Blog

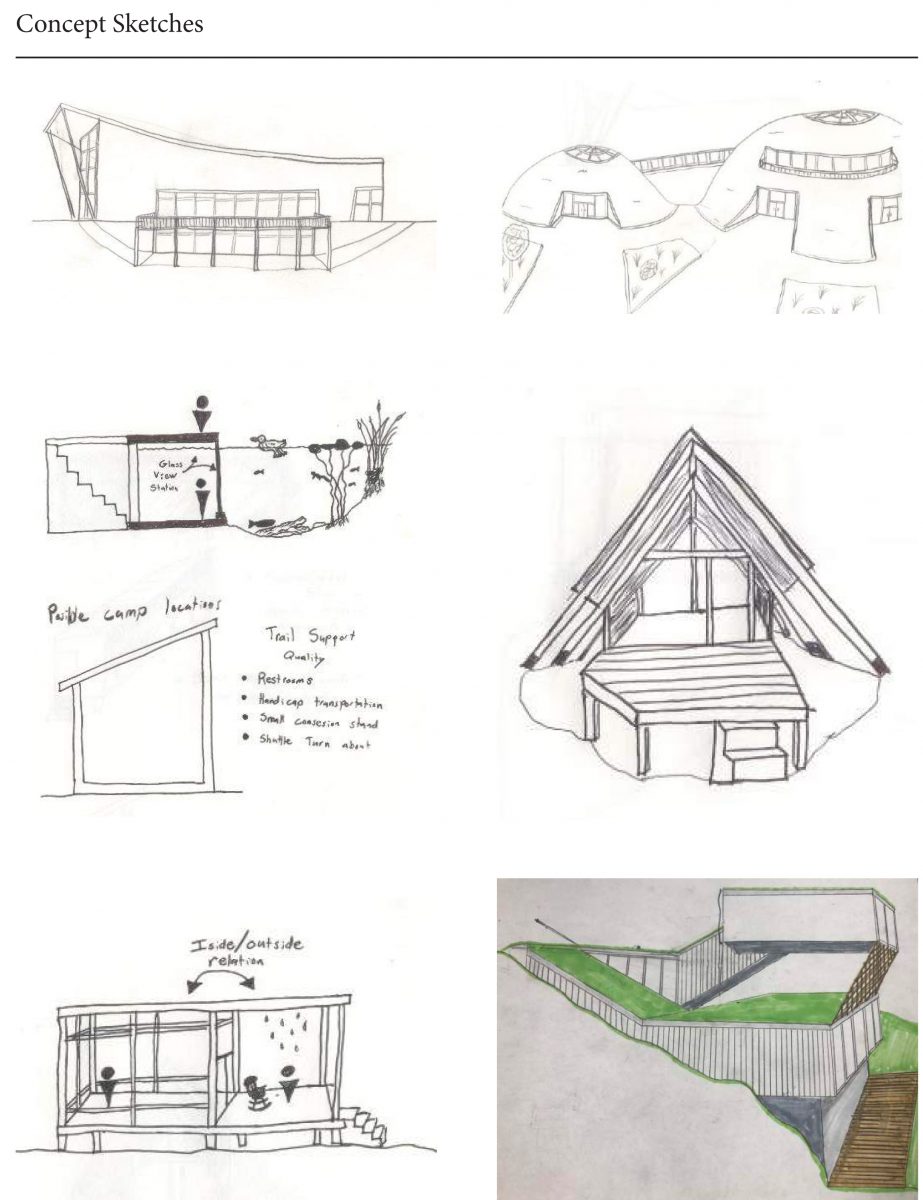
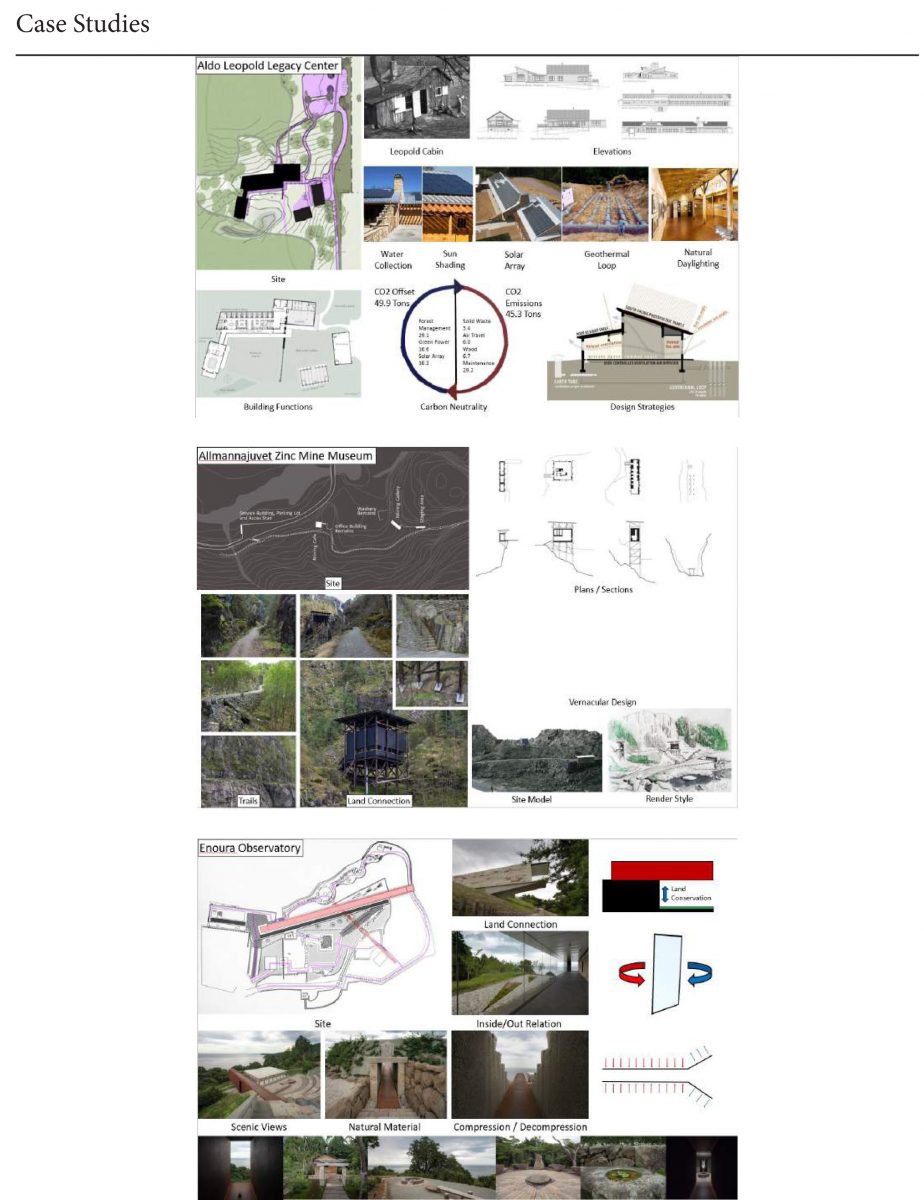
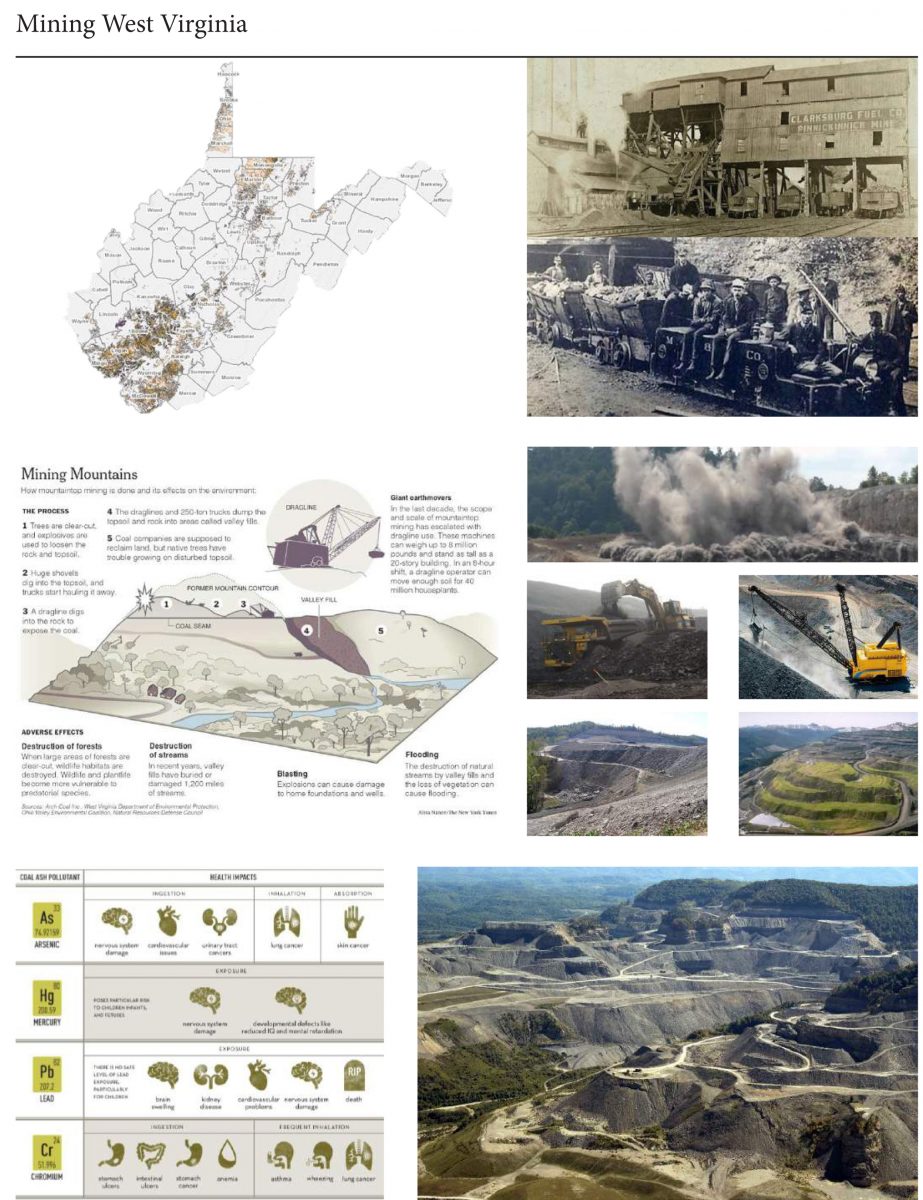
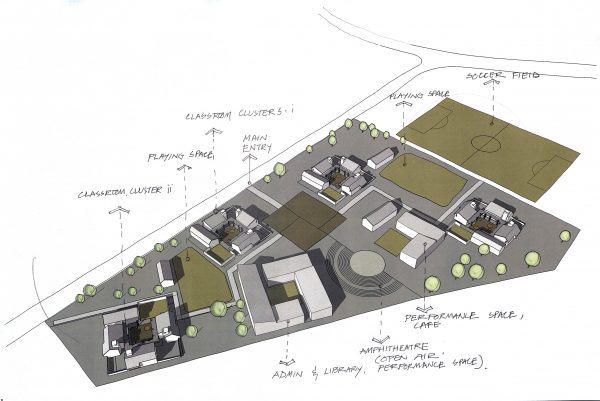
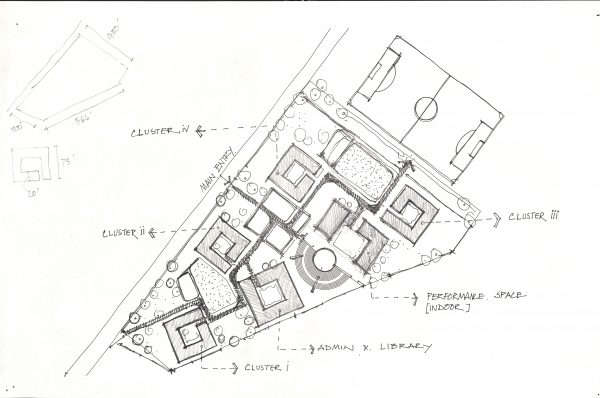

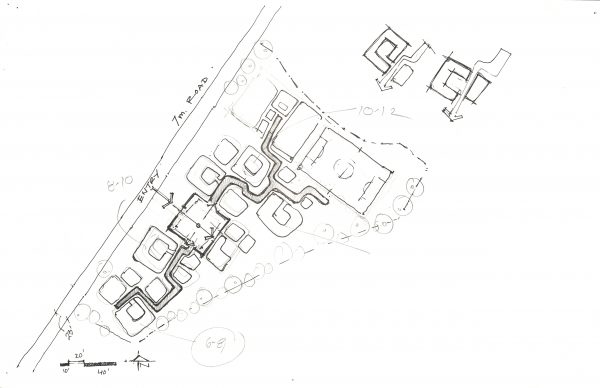

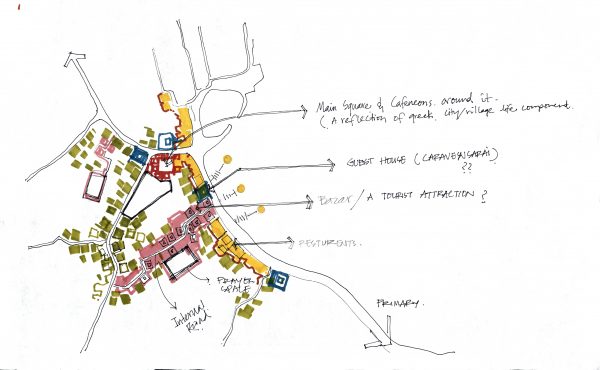

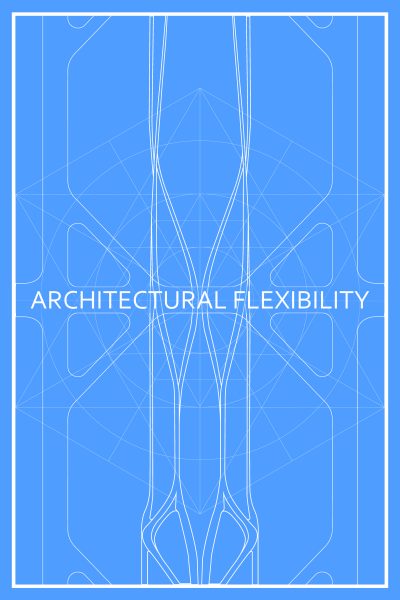
How can architects redefine the way we design and construct buildings? Currently, buildings are too restrictive and do not allow for ease of flexibility and/or change. The main reasons for the inflexibility of current construction methods are columns and structural walls, they prevent us from rearranging the spaces as needed. When it comes time to modify and remodel buildings and spaces architects and designers are constrained; These constrains do not allow for the liberty of creating new designs and spaces where many people could use, since they are predetermined by the existing architecture. The way designers can fix that is by asking themselves how can architects, engineers, and designers design a flexible building approach that supports the evolving needs of tenants and clients, and how can flexible building systems impact and change the environment we live in?
Exploring the ways architecture has evolved, will help architects and designers better understand the way we live, how construction and design changes over time have improved our life-styles and how can we make them better. Through investigative research, design analysis, design, and manufacturing, architects can better understand how to design flexible buildings that will allow for changes to be made and permits accommodations for the future to come.
In this thesis we will explore a way to create buildings with a higher grade of flexibility, allowing for the adaptability of spaces depending on the users needs. This thesis will not only talk about flexibility in the sense of adaptability, but also in the sense of reusability, and sustainability to encompass the needs of the future within the architecture field. To allow for that to happen I have come up with The Five Rules Towards A More Flexible Architecture. (1. External Structure 2. Fully Open/Flexible Interiors 3. Flexible Systems 4. Reusability 5. Sustainable/Environmentally Friendly) These rules will be further explained later in this thesis.
The initial concept presented revolves around the ideas present in the masterplan for the East Riverside. I looked at the new library program that was derived from my thesis, and then looked at how it needed to morph to adapt to the needs of the East Toledo community. Those changes are shown in the image comparing the new program. The program is broken up into 4 main programmatic segments. Civic, Book stacks, Technology, and Outreach. The program was implemented and designed into the form concept for all of the programmatic segments except for the Book stacks.
Next Steps:
Based on feedback at the presentation, I need to rework the floor plans to minimize circulation space and better the relationship between the 4 buildings.
The masterplan shown is part of the Green Artery Masterplan, a plan that was designed to facilitate a new library on the East Side of Toledo. The east side of Toledo, Ohio is populated by approximately 27,000 people and 10,000 households. Of those 10,000 households, 64% are families, and 37% have children. Unfortunately, with little to no opportunity for civic engagement in the area, individuals are not finishing school which has led to high gang participation and elevated crime rates. Only 20% of the population is obtaining any form of college education, and 43% aren’t even making it through high school. The goal of this masterplan is to not only facilitate the future library, but to provide opportunities within the community to help mitigate these aforementioned issues. Implementing a library at the heart of the east side that provides many assets the community currently needs will certainly be a catalyst for civic engagement for the area. The masterplan is composed of various park spaces, civic elements, re-population of the existing uptown area, and a connection to the surrounding neighborhoods through the Green Artery system.