Brian Oldiges – 4/26/2019

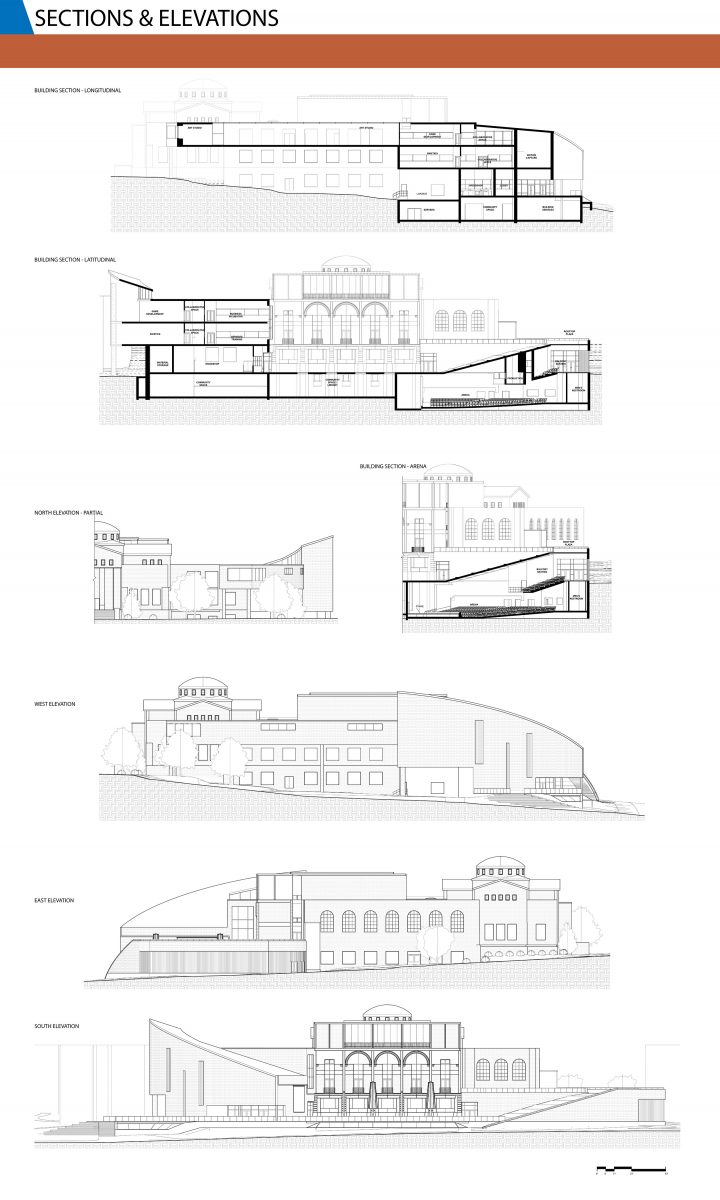
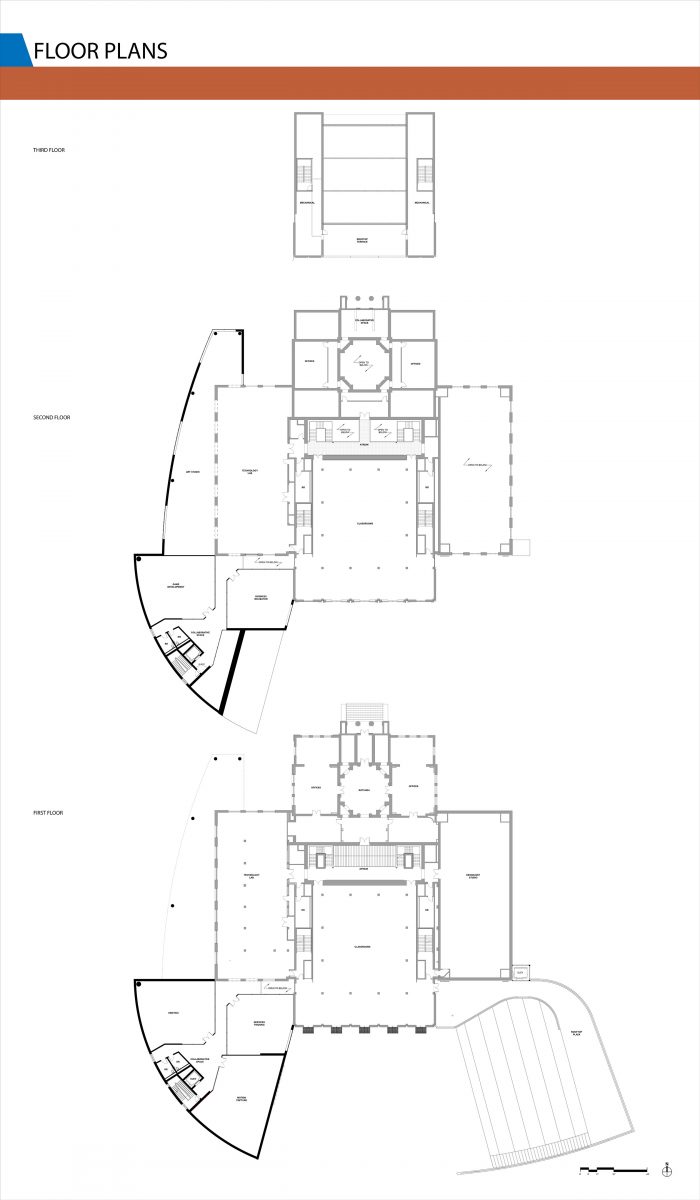

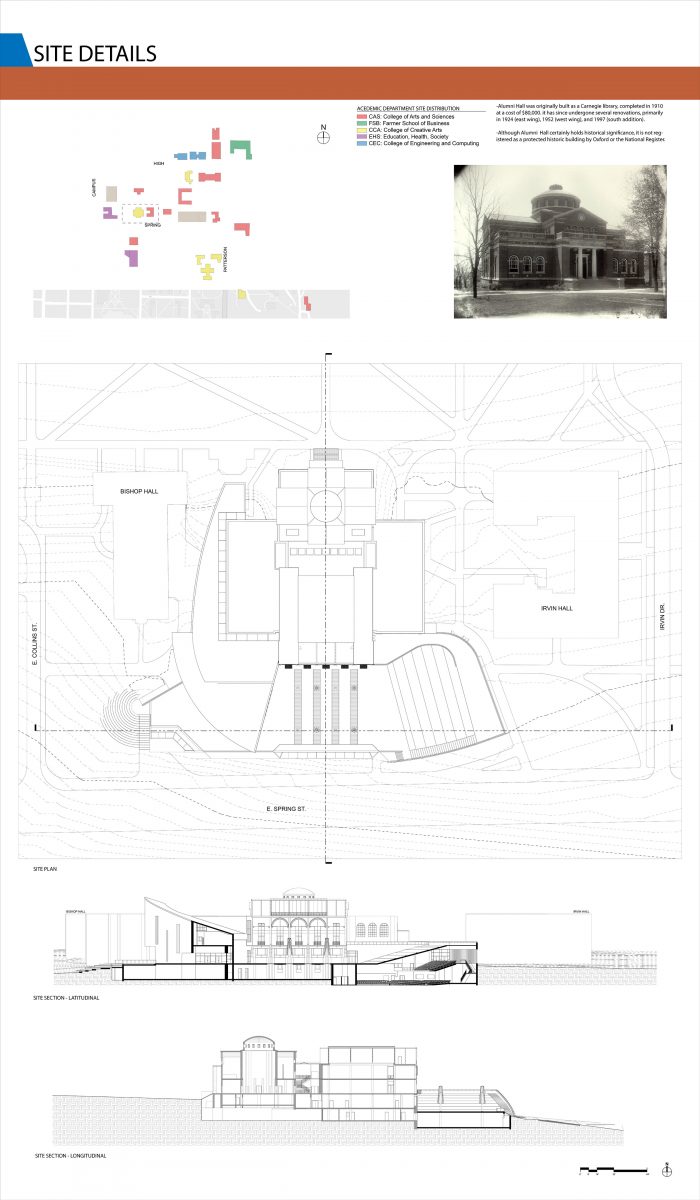
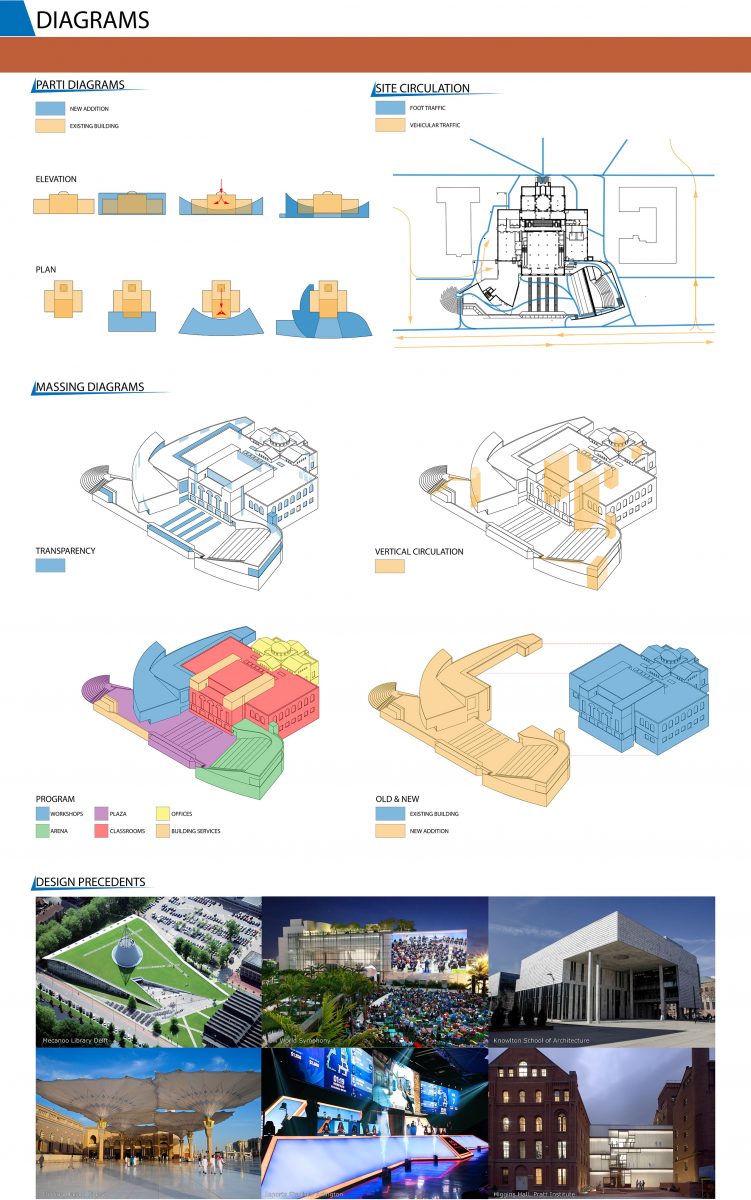
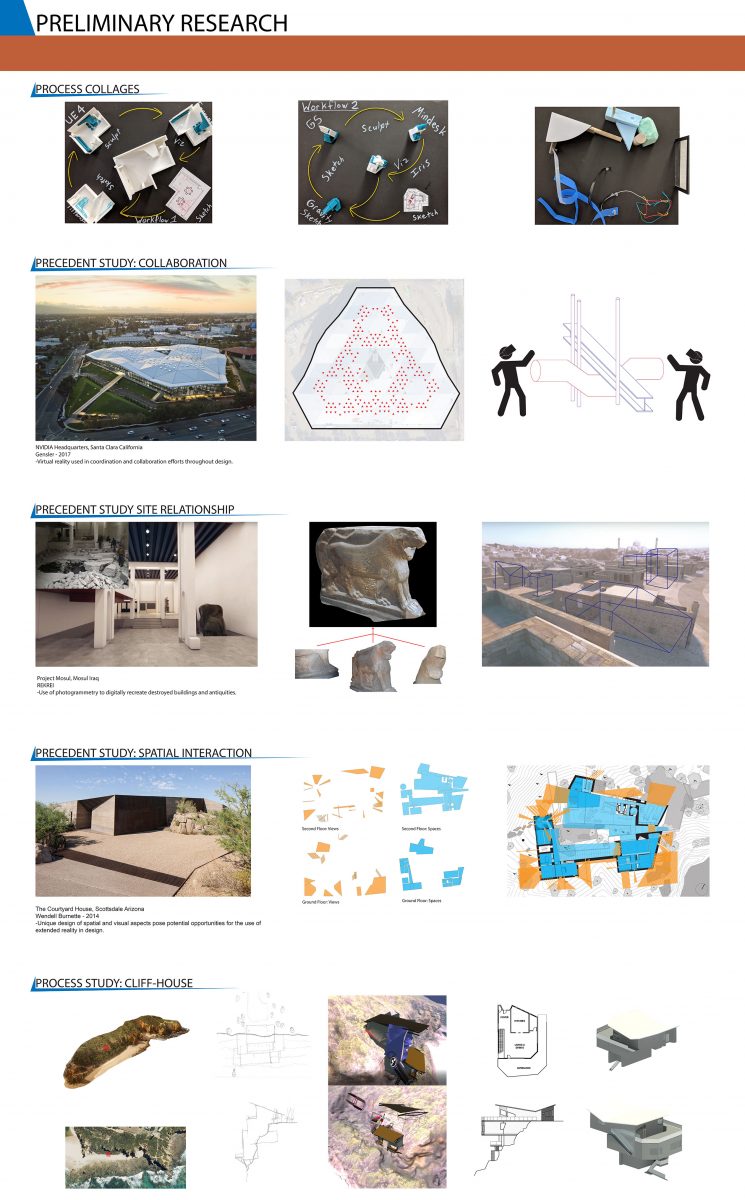

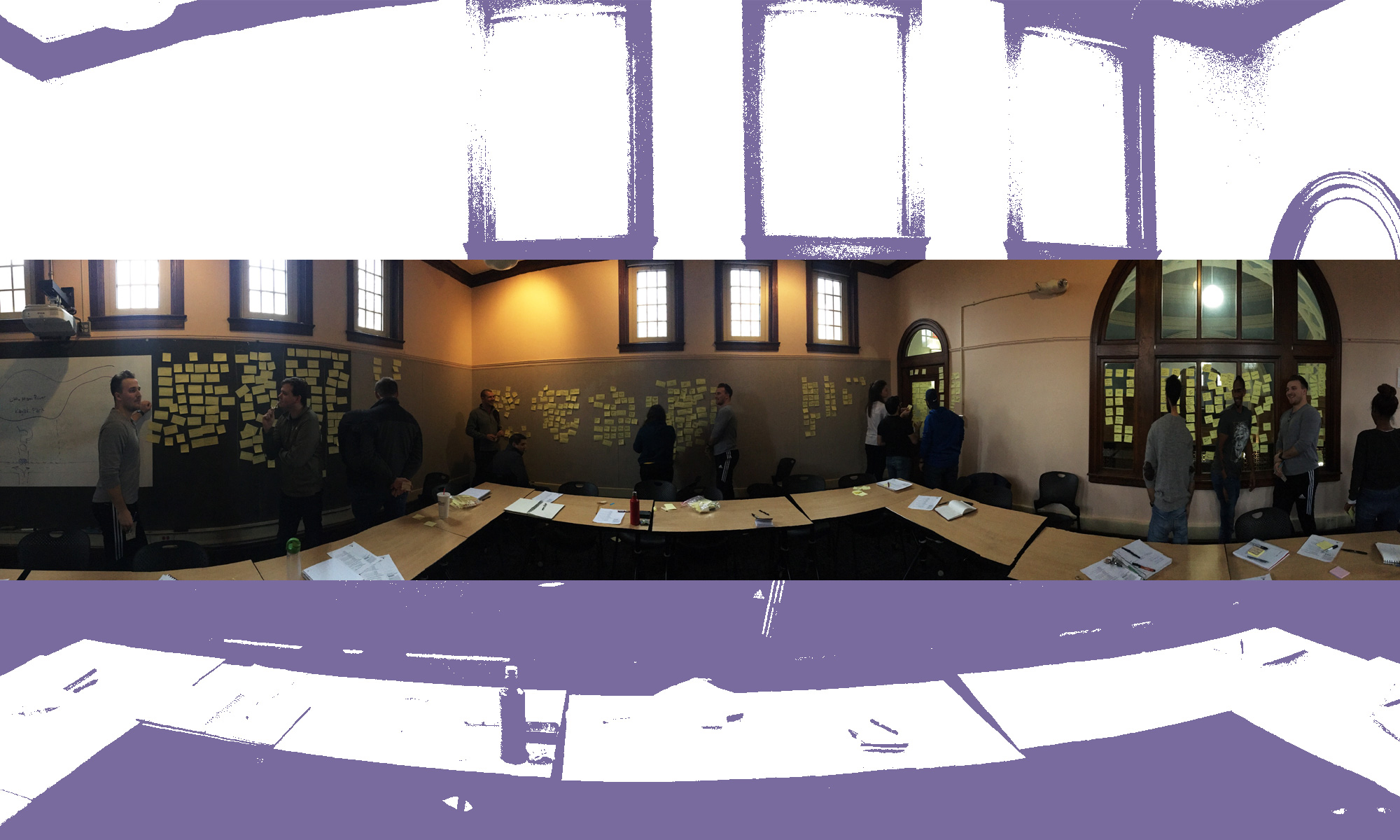
A Miami University Blog
Brian Oldiges – 4/26/2019








Schematic design stage. Review Friday 22, 2019.
For this stage in my project I focused on formal aspects of the shell of the proposed addition to Alumni hall. Programmatic studies determined that an additional 55k square feet would be needed. While the existing building would largely contain classrooms, faculty offices, and lecture rooms, the addition is meant to accommodate the large workroom spaces expected for interdisciplinary use. In addition to these spaces, a large portion of the addition would be designed as a multi-use auditorium space with its main focus as an Esports arena.
Following are precedent images, schematic drawings , and a navigable 3D schematic model.
Utilizing Extended Reality in the architectural design process allows for a freedom of creativity as well as a grasp of advancing technology. Through experiential design, we can improve our designs with rapid iteration, collaboration, and ultimately create greater value in the design process.
As I investigate the processes of working with extended reality in design, I’ve chosen Alumni Hall in Oxford, Ohio as a proof of concept case study. The images below are links to several viewers that represent preliminary work for my thesis design. The work seen in these views was primarily designed using extended reality systems.



Warning: heavy graphics load