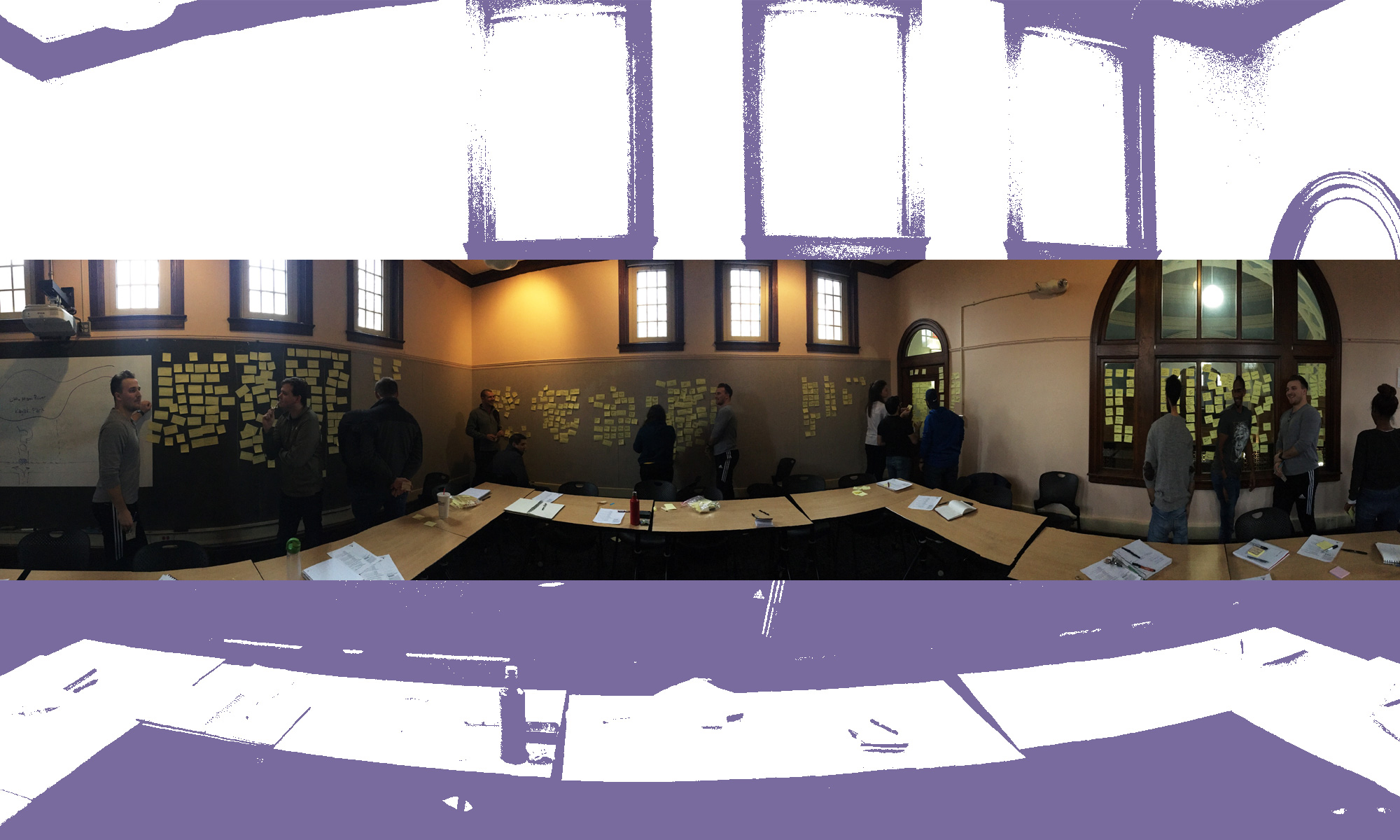Schematic Design Presentation
For this presentation I focused on a full schematic design floorplan layout of the hyperloop terminal building. This started with a look at the latest technology to be introduced to hyperloop, the Quintero One from Hyperloop Transportation Technologies (See image below). This capsule is much larger than the expected design I was working with and required a redesign of the station size from last semester.
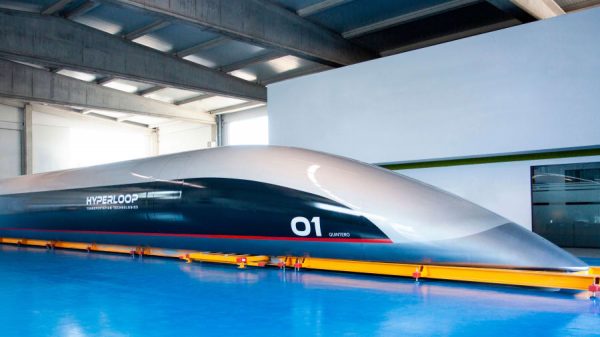
Redesign Following the Release of Quintero One
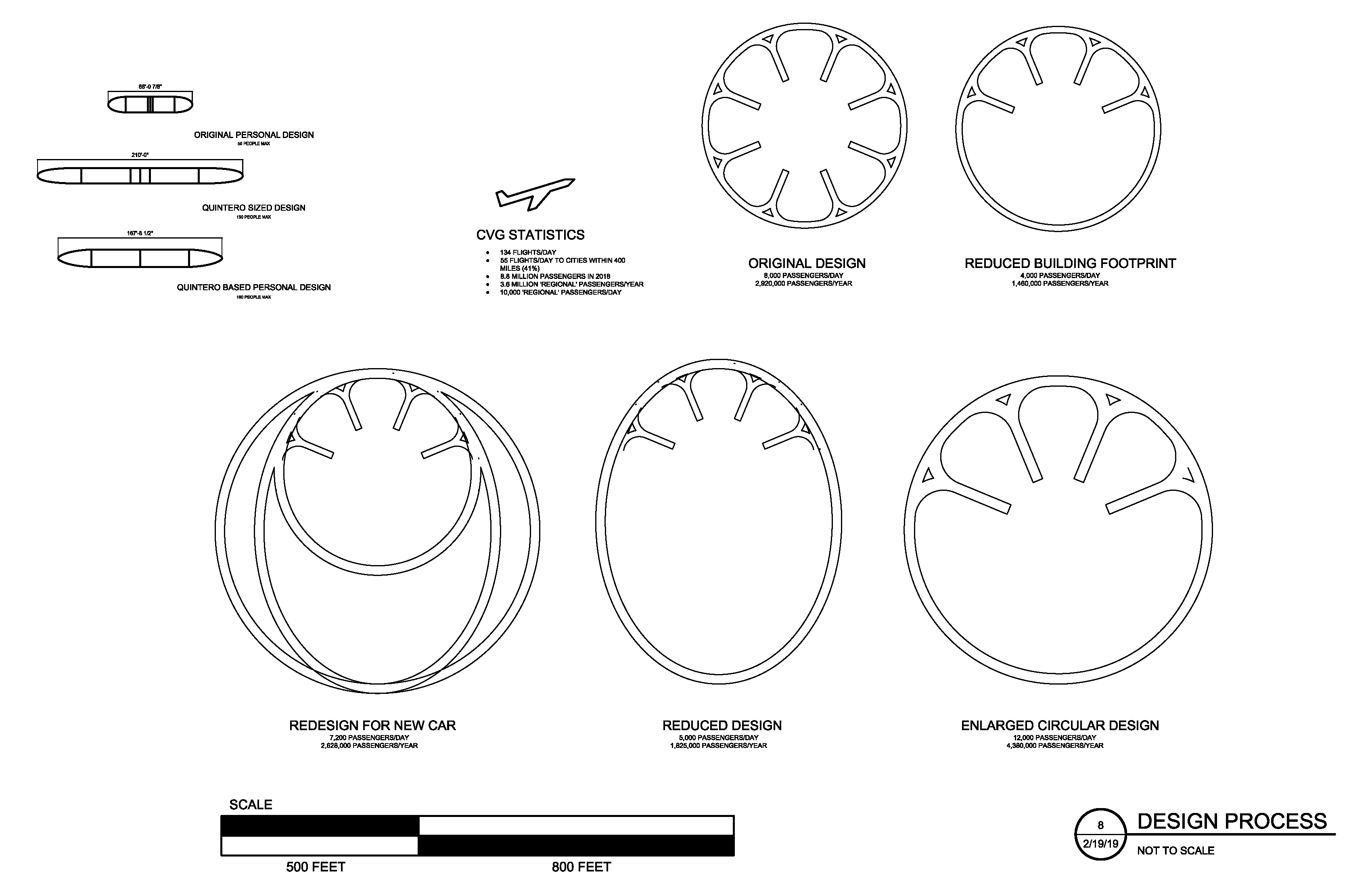
After deciding the Enlarged Circular Design (bottom right on image above) was the best option in terms of efficiency and building options (Coming in at 30% higher than the next design in terms of capacity) I moved on to locating the building and creating a workable schematic design.
Building Location
This is situated in a location where the building will communicate with the Union Terminal. As my building is located on Ezzard Charles Way directly facing the union terminal it is essential that they communicate with one another.
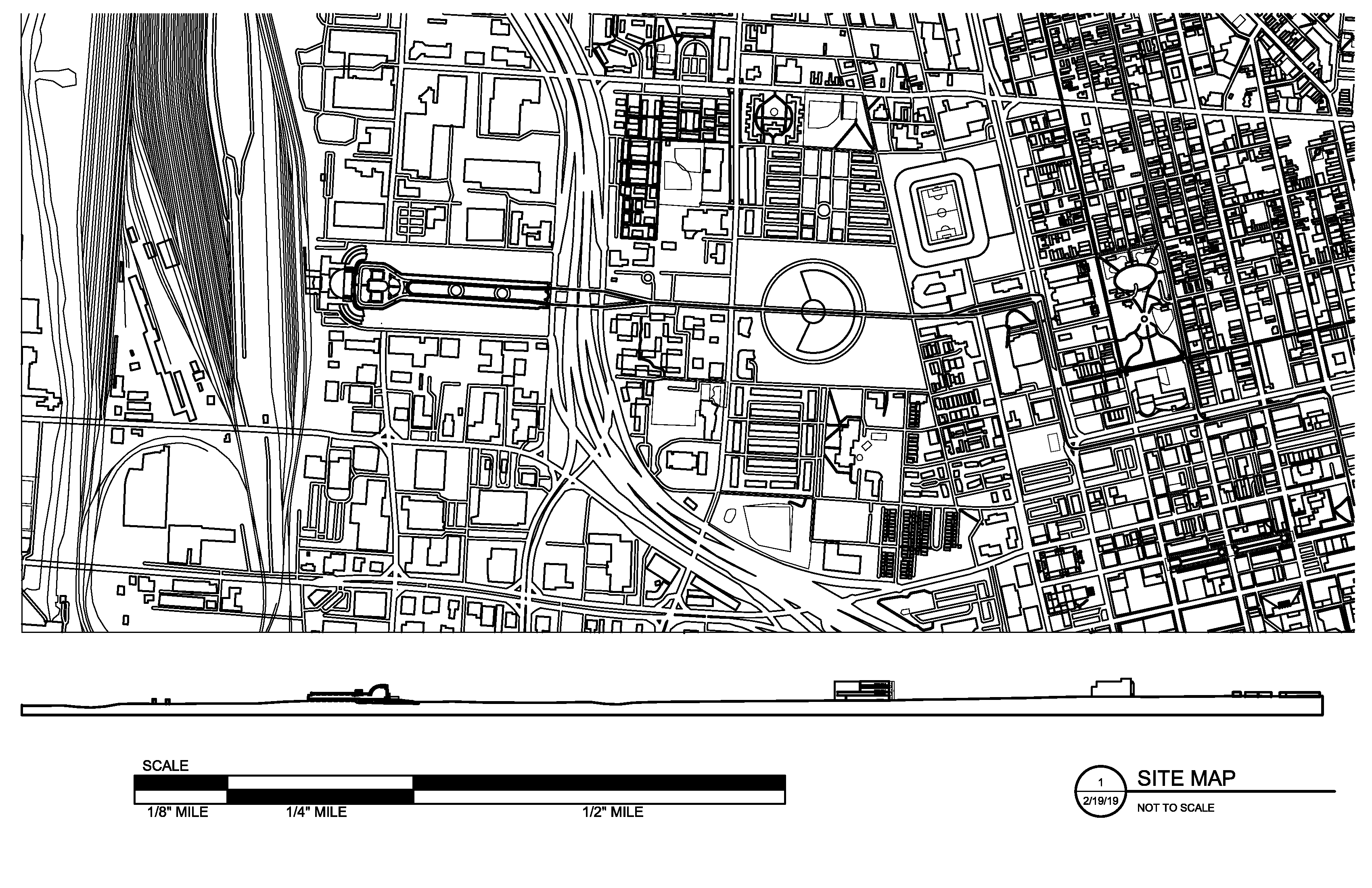 Schematic Design of Terminal Floorplans
Schematic Design of Terminal Floorplans


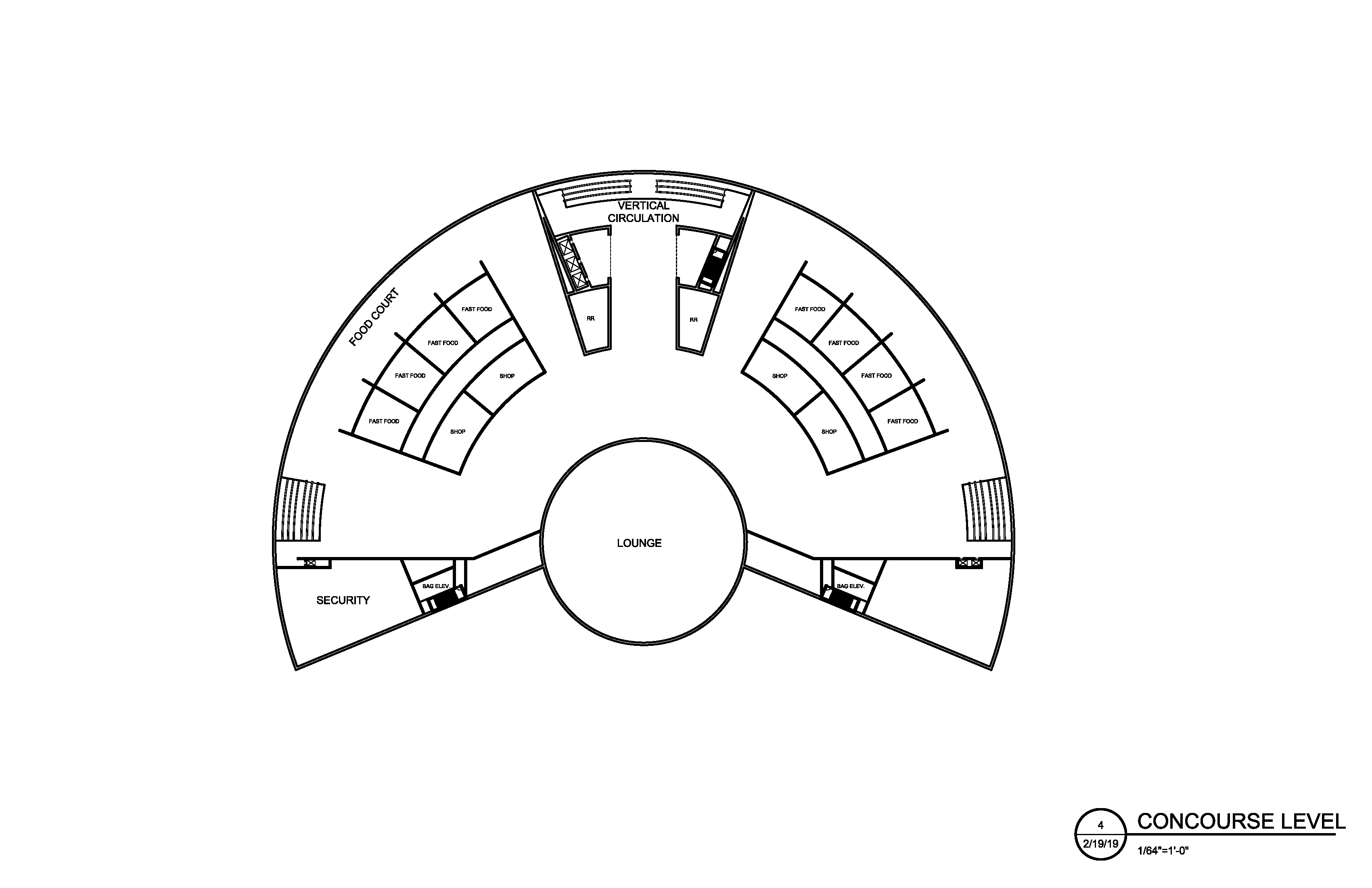
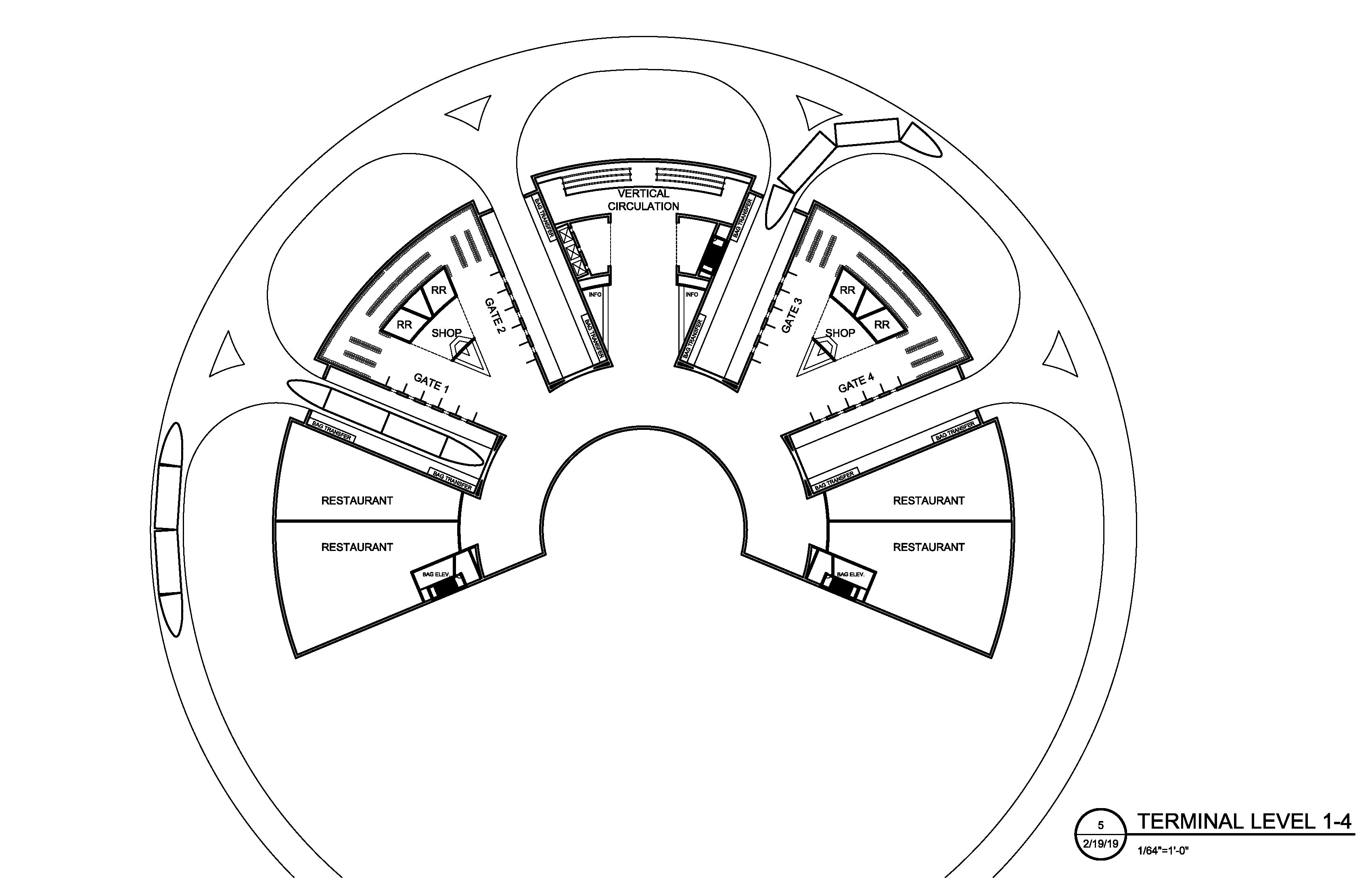

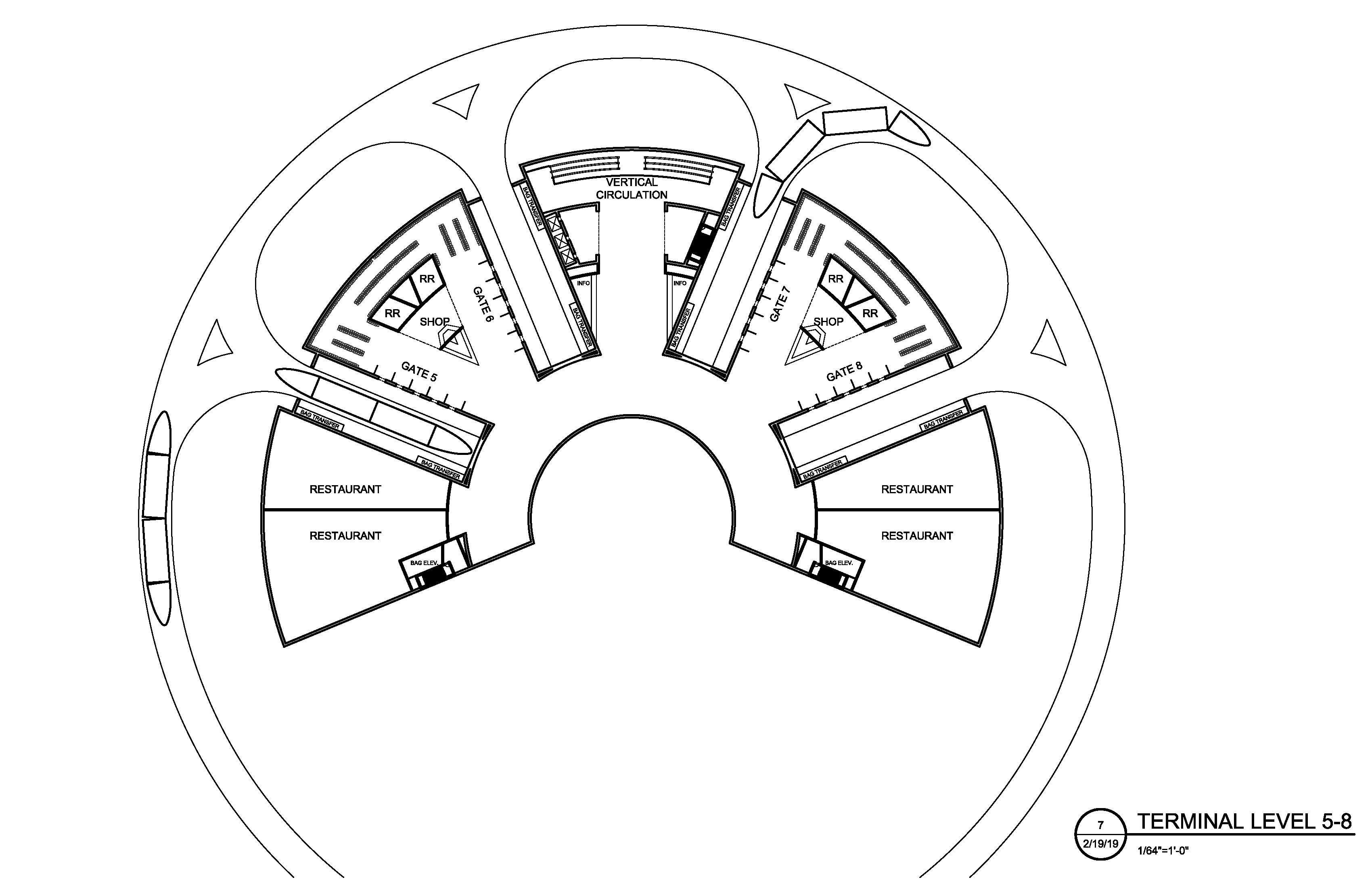 Basic Building Section
Basic Building Section
This shows context with size and section of the Cincinnati Union Terminal.
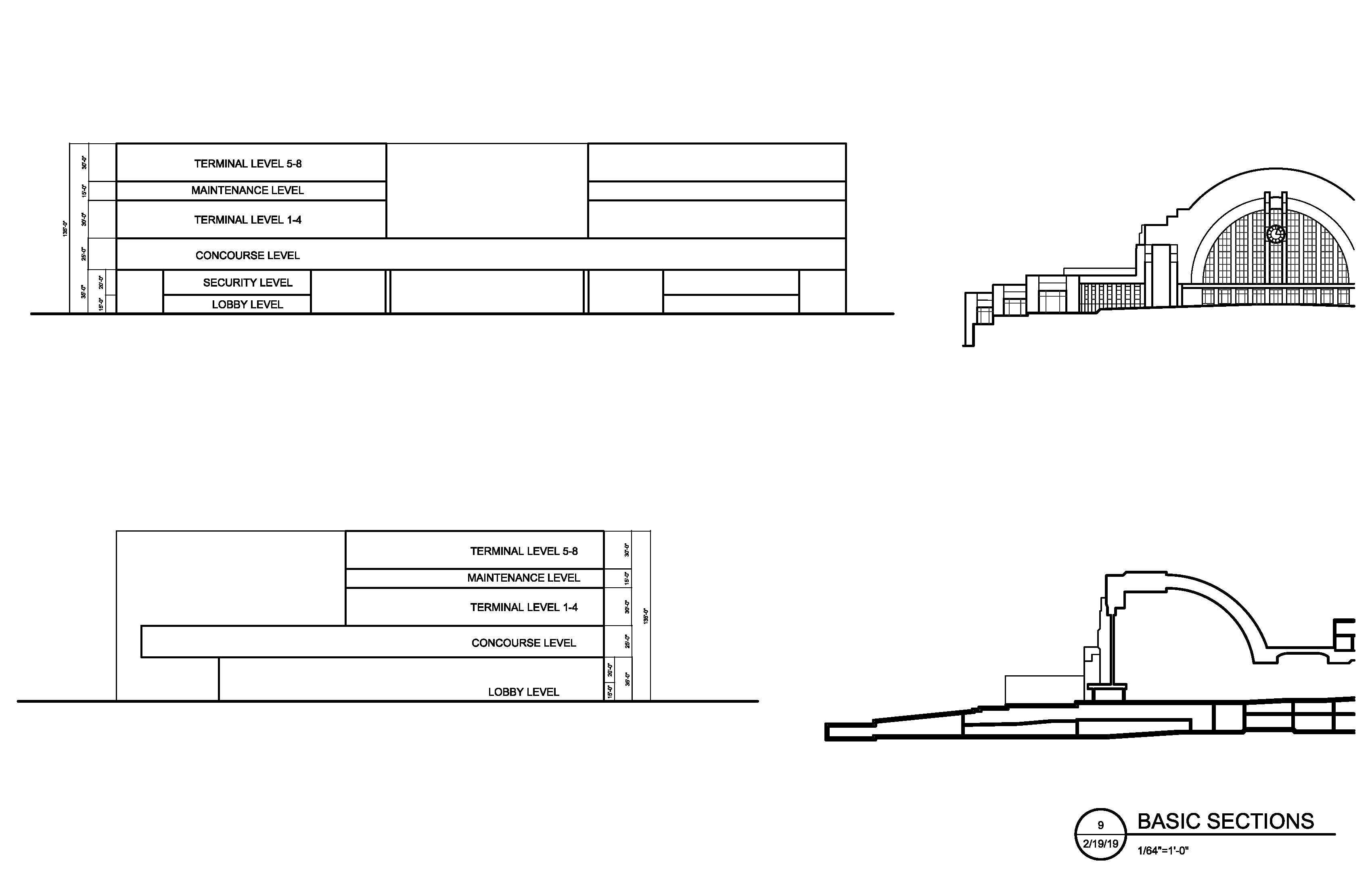
Traffic Study
Due the building being intersected by Ezzard Charles Drive I did an intensive study on how would be the best way to combine the loading and unloading of a 24,000 person a day station with a main Cincinnati thoroughfare and a proposed street car extension.
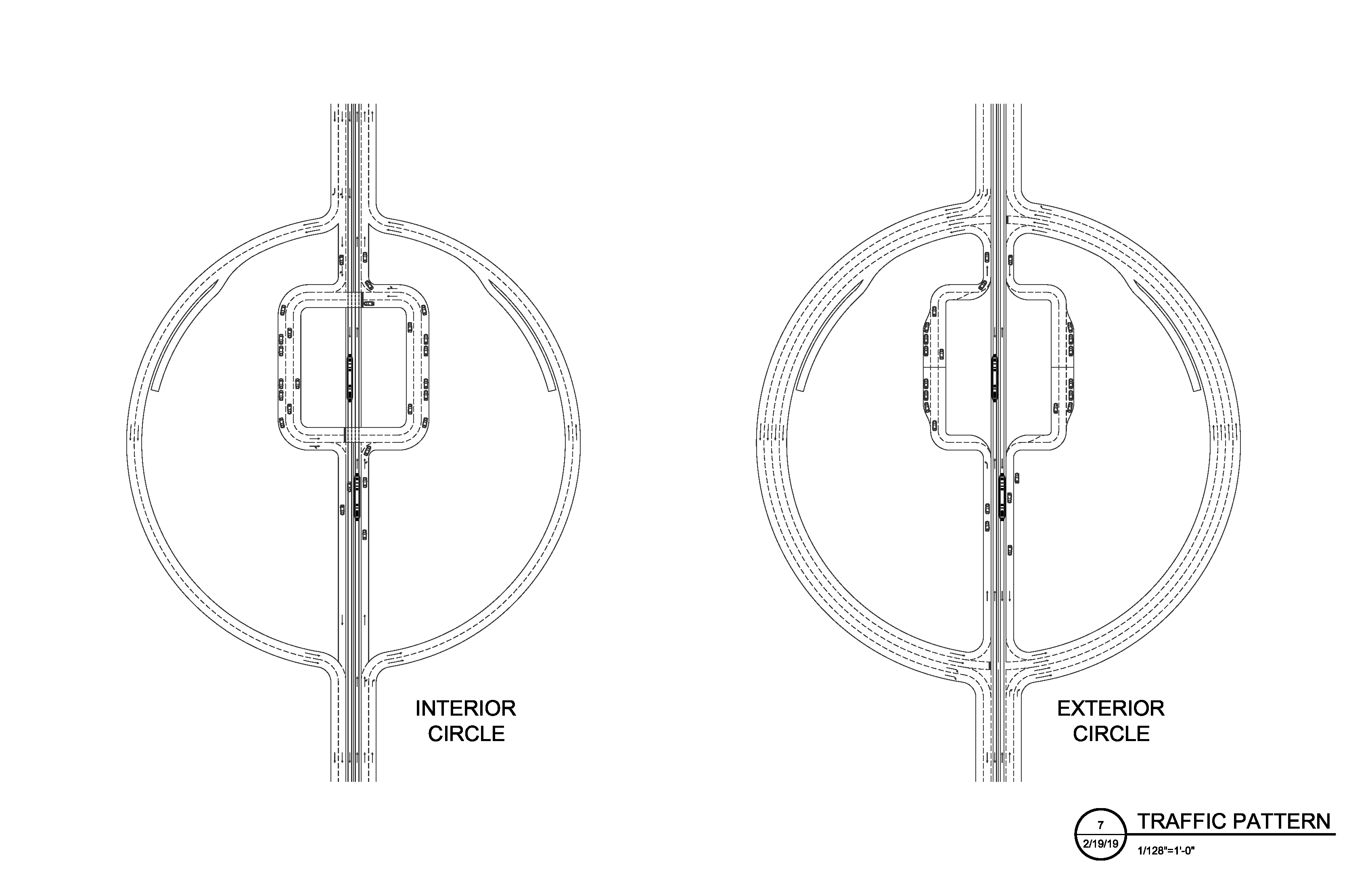
Next Steps
Next steps will be looking into the building connections with the community. Finding ways to replace the housing that is taken away with this addition. Looking into how the Hyperloop exits the city and connects to its main track, and continuing to develop the exterior façade and schematic design drawings.
