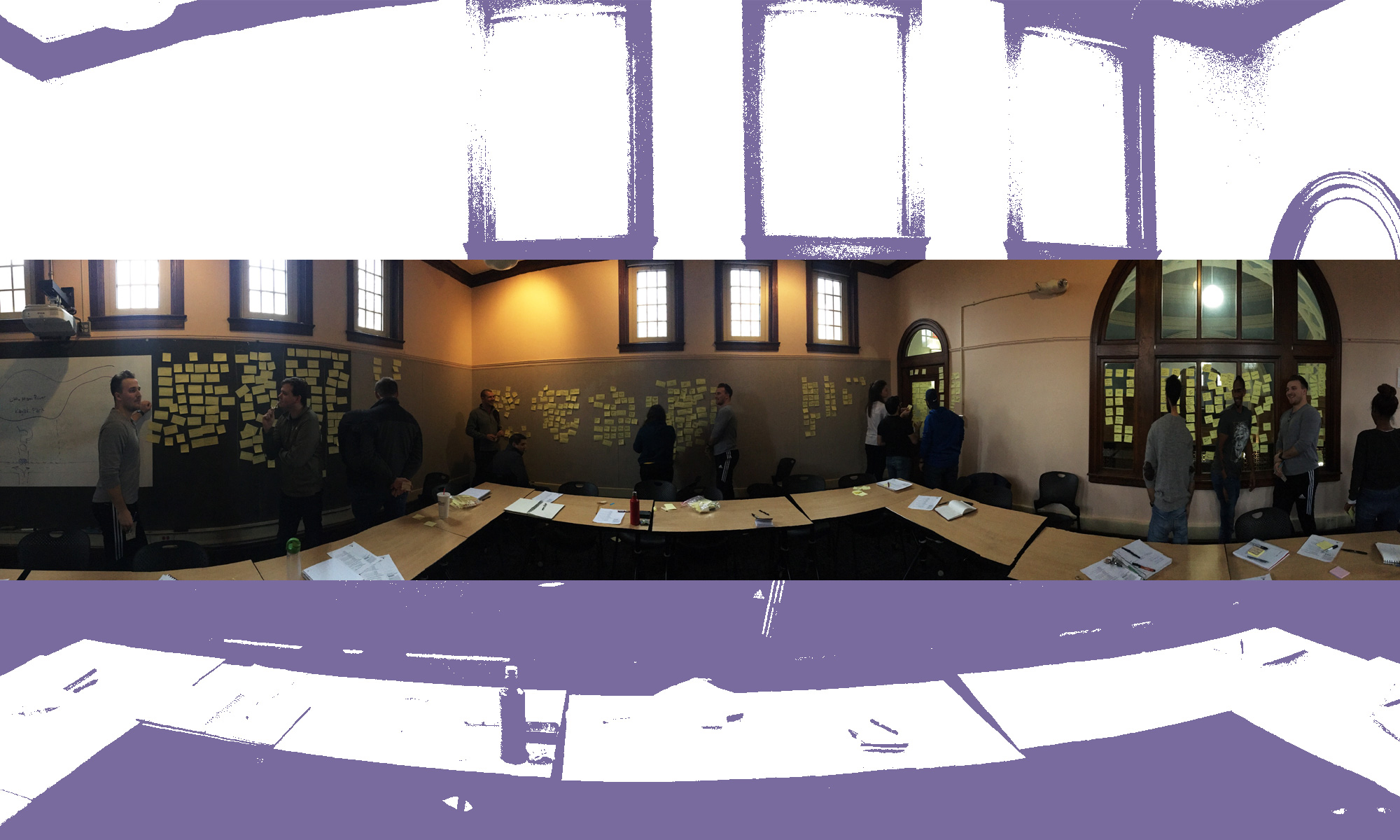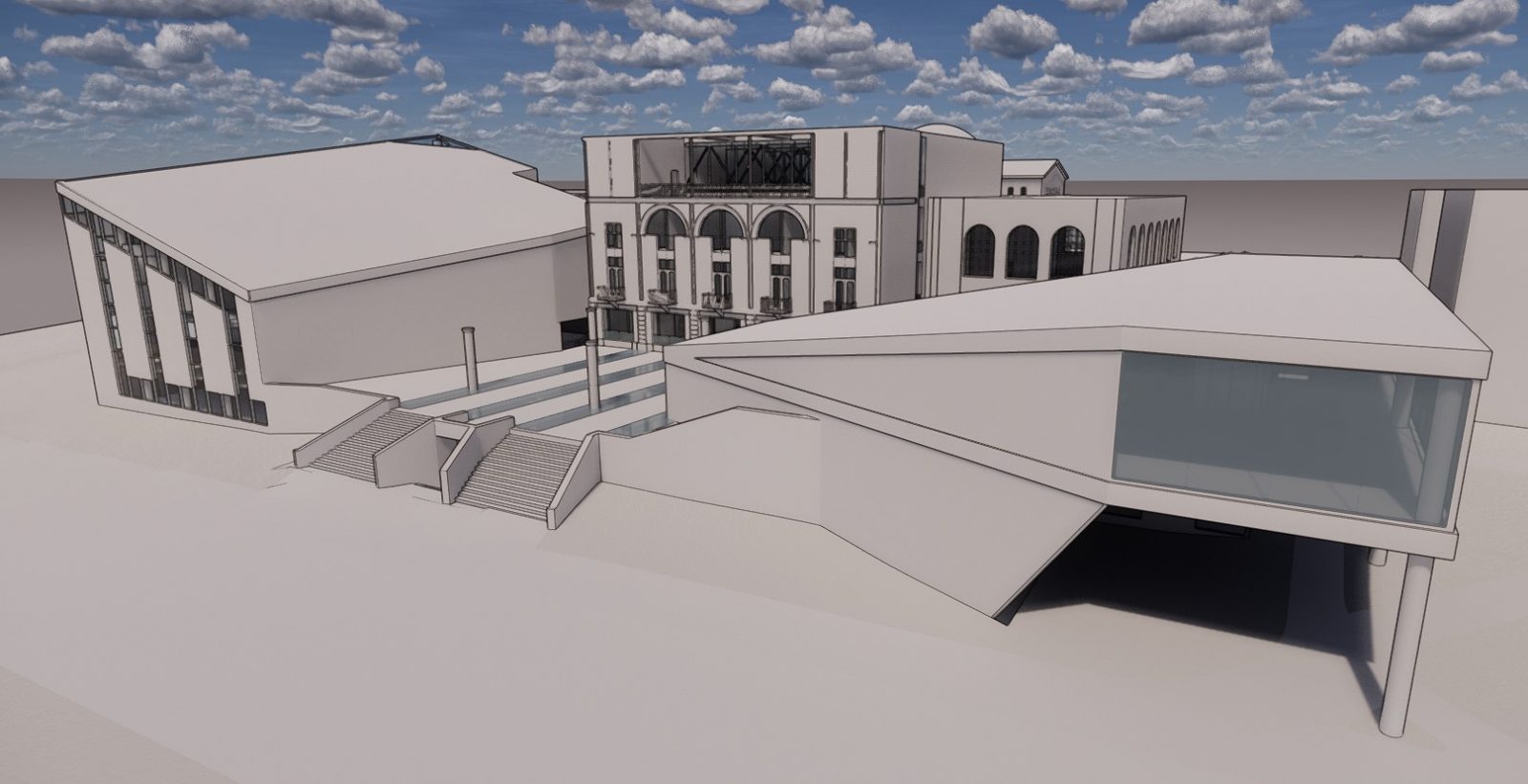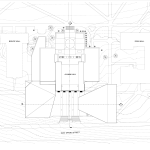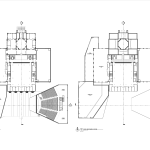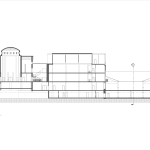Center for Innovation
Schematic design stage. Review Friday 22, 2019.
For this stage in my project I focused on formal aspects of the shell of the proposed addition to Alumni hall. Programmatic studies determined that an additional 55k square feet would be needed. While the existing building would largely contain classrooms, faculty offices, and lecture rooms, the addition is meant to accommodate the large workroom spaces expected for interdisciplinary use. In addition to these spaces, a large portion of the addition would be designed as a multi-use auditorium space with its main focus as an Esports arena.
Following are precedent images, schematic drawings , and a navigable 3D schematic model.
Precedents
Schematic Drawings
3D model viewer

